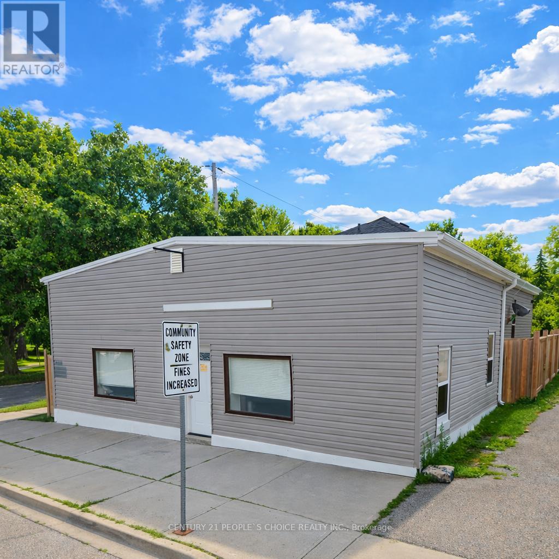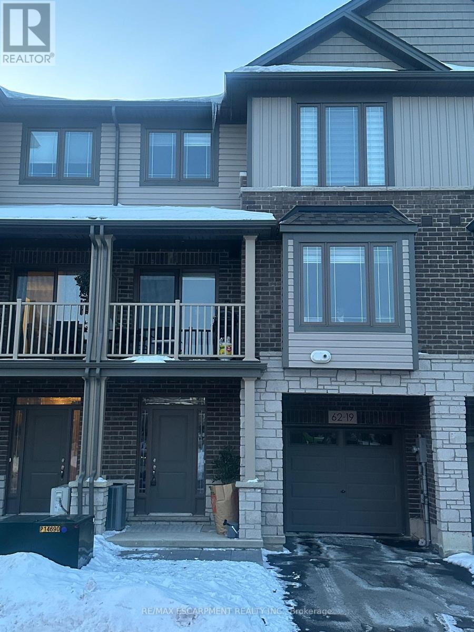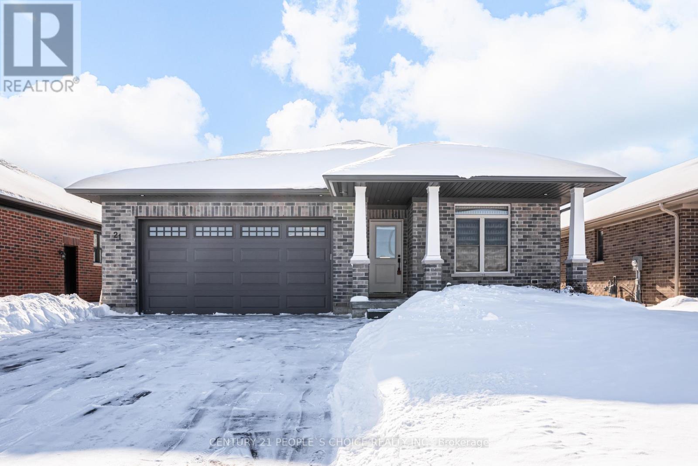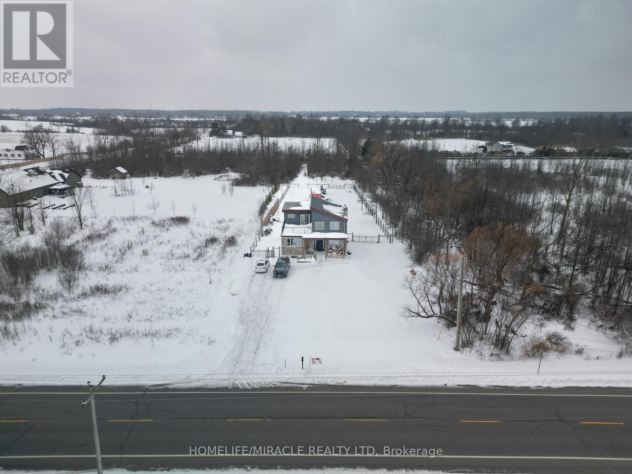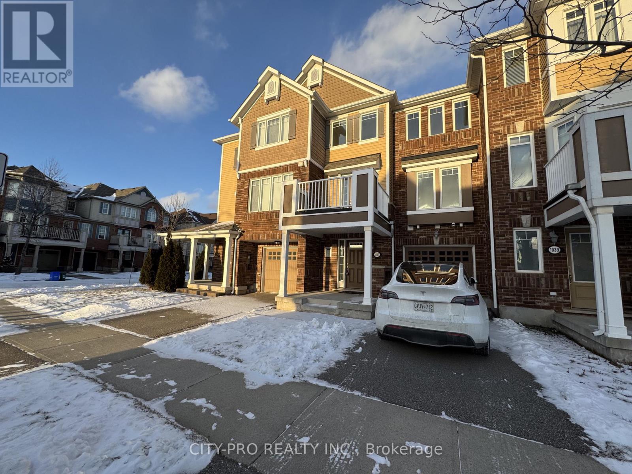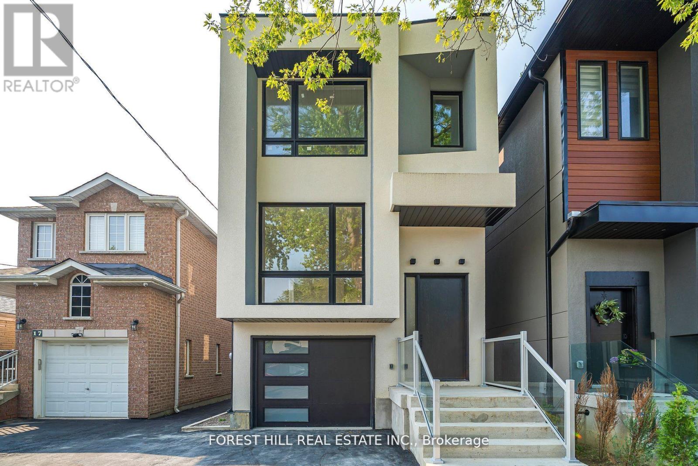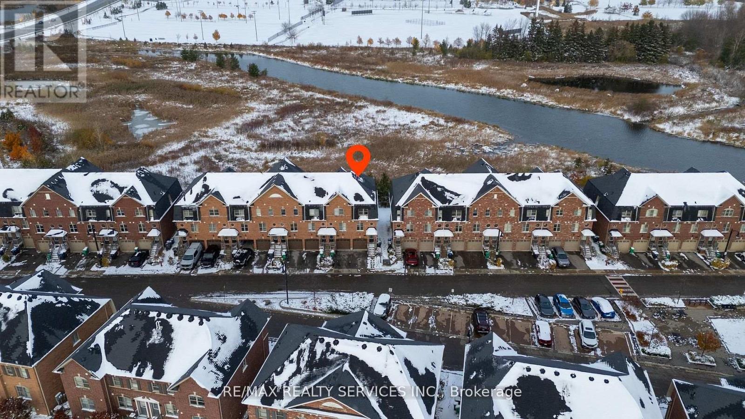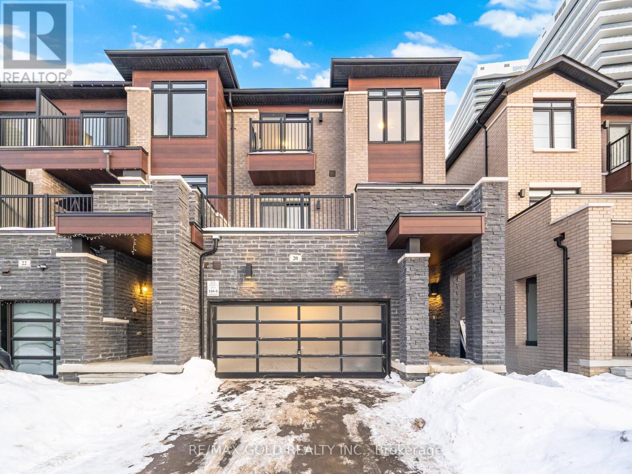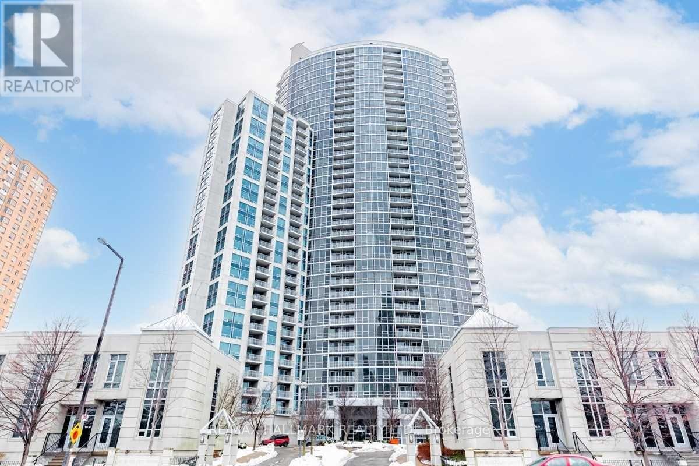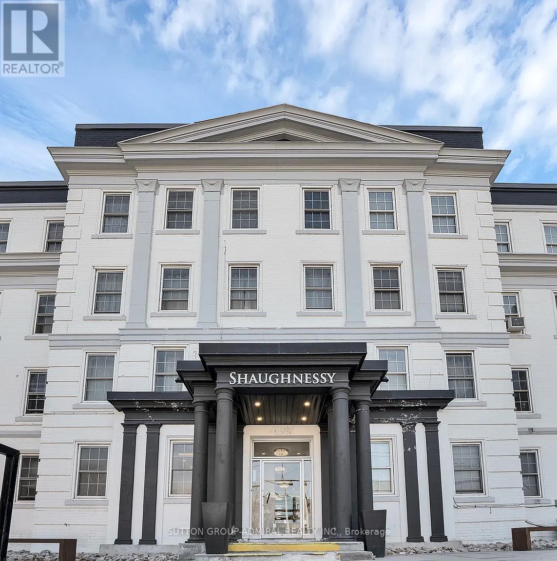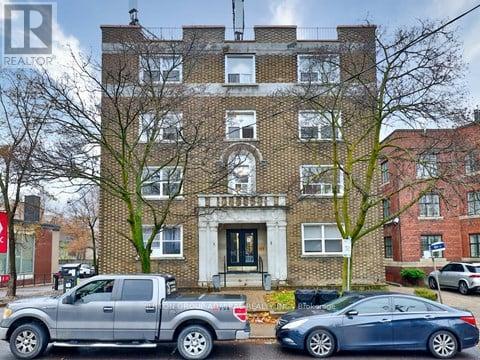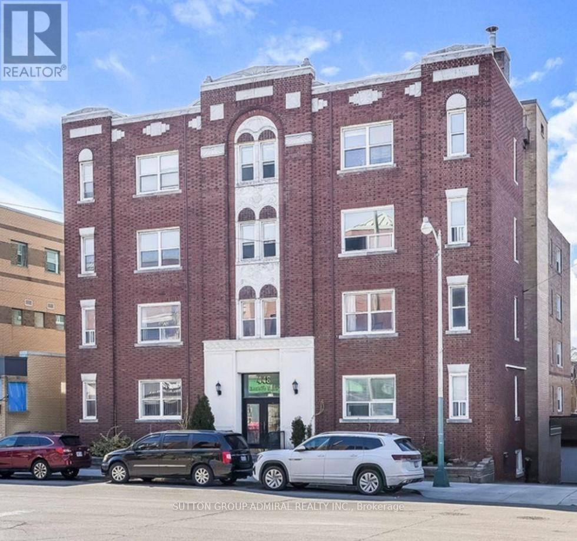273 Thompson Road
London South (South I), Ontario
Turnkey investment opportunity producing exceptional income. Very Well maintained by Professional property management company- Licenced 9 bedroom lodging house with 7 one-bedroom units with 7 bathrooms and a shared kitchen and 1 two-bedroom unit with its own kitchen, bathroom and living room. Currently fully leased. Roof 2021, HVAC 2019, wiring 2019, plumbing 2019, coin operated laundry 2020. Large lot with possibility to split add ARU. Reliable Cash Surplus investment. (id:49187)
62 - 19 Picardy Drive
Hamilton (Stoney Creek Mountain), Ontario
Experience modern living at its finest in this stunning freehold townhouse, perfectly situated in the desirable Stoney Creek Mountain community. With its sleek design and everyday functionality, this home is ideal for families, commuters, and investors alike. Enjoy seamless access to top-rated schools, including Saltfleet High School, just across the street. Take advantage of convenient proximity to shopping, dining, parks, and essential amenities, all within minutes of your doorstep. Plus, get effortlessly connected to the Redhill Valley Parkway and Lincoln Alexander Parkway for a stress-free commute. (id:49187)
21 Aberdeen Street
Stirling-Rawdon (Stirling Ward), Ontario
Beautiful home for rent in the Village of Stirling. This all-brick executive bungalow offers a bright, functional layout with a double-car garage and quality finishes throughout. The home features a custom kitchen with quartz countertops, two bedrooms, and two bathrooms, including a private ensuite, with basement rough-in for future use. Enjoy the convenience of main-floor laundry, high-efficiency gas furnace, central air, and HRV system. A garden door opens to a large deck, perfect for outdoor living. Exterior highlights include a paved driveway, poured walkway, landscaped yard, and gas BBQ hookup. Located within walking distance to shops, schools, parks, theatre, golf, and trails. Just 20 minutes to CFB Trenton and Hwy 401. (id:49187)
14123 Montrose Road
Niagara Falls (Schisler), Ontario
Discover a rare acreage opportunity at 14123 Montrose Rd, Niagara Falls - a custom-built home on approximately 3 acres of land zoned Agricultural (RA 2), offering privacy, space and future development potential (such as a barn, shed, storage building or hobby farm, subject to municipal approvals), just minutes from the world-famous Niagara Falls. This thoughtfully designed residence features 3+1 bedrooms and 3 bathrooms, highlighted by a dramatic double-high ceiling in the family room, a welcoming front porch with stone face and wood pillars, a spacious kitchen and a dining area with walk-out to the patio for seamless indoor-outdoor living. Enjoy everyday convenience with a laundry and mudroom that leads to a second covered porch, two balconies with breathtaking views of the expansive countryside, and a partially finished basement with drywall, ceiling and rough-ins ready for your customization. Premium upgrades include entire house spray-foamed insulation with Ceiling R40 and Walls R26-R32, as well as in-floor heating in the basement for year-round comfort. Outside, a fenced-in backyard with a roughly 200' x 100' usable area provides room for outdoor activities, and a cleared 700' walking path along the creek offers a peaceful natural retreat. With room to grow and lifestyle versatility, this is more than a home - it's a rare Niagara Falls acreage lifestyle property in one of Ontario's most sought-after areas. (id:49187)
1037 Haxton Heights
Milton (Wi Willmott), Ontario
Well-Kept 3-Storey, 2 Bed, 2 Bath Mattamy Townhome. Energy Star Rated - Save On Utility Costs. Built-in surround sound speaker system Open Concept Living/Dining Room Complete with Hardwood Flooring. Spotless Kitchen & Breakfast Bar. Access To Balcony From The Kitchen. Master Bedroom w/ Spacious Walk-In Closet. Walking Distance to Great Public & Catholic Schools, Parks & Trails. Sobey's - Less than five minutes away. Excellent location for commuting - Close to the 401 & GO Transit**EXTRAS** Nest Thermostat,4 speakers in ceiling, A/C, Furnace, Water Heater, B/I Central Vac, Alarm Equipment, GDO/remote, Dishwasher, Dryer, Microwave, Refrigerator, Stove, Washer, Window Coverings.Tenant Pays All Utilities! (id:49187)
19 Simpson Avenue
Toronto (Mimico), Ontario
This could be the best deal in Etobicoke-an opportunity not to be slept on! This nearly completed detached home at 19 Simpson Ave, Mimico, offers the chance to add your finishing touches and make it uniquely yours. Featuring three spacious bedrooms, each with its own ensuite, and a primary bedroom with a private balcony, this home is meticulously designed for modern living. The open-concept main floor includes a walkout to a private terrace, creating the perfect space for entertaining or relaxation. The lower level, with a separate entrance and roughed-in bathroom, provides excellent potential for a rental unit, nanny suite, or additional living space. Priced aggressively in as-is condition, this property is a fantastic investment for renovators, contractors, or end users. Located in a prime Etobicoke neighbourhood near excellent schools, transit, shops, and restaurants, this home is the perfect combination of value, location, and potential. (id:49187)
16 Soldier Street
Brampton (Northwest Brampton), Ontario
Very High demand Location !!! Breathtaking Morning/ Evening views from the property. Less than 5 Mins to Mt. Pleasant "GO" station !!!! Immaculate And well maintained END UNIT (feels like SEMI) Beautiful 3 Bedroom Townhome In The Sought After Community Of Mount Pleasant!!! Perfect Starter Home for 1st Time Home Buyers/ Investors or Seniors. Freshly Painted. Quiet Neighbourhood. Backing on to Ravine & Pond (no neighbours at back) for complete privacy. Very Practical Layout. Filled with Lots of Sunlight throughout the day. Walkout Basement. Walking distance to Longos plaza, Creditview park, Schools, Bus stop at your door steps. Small Fee $211.45 includes property Insurance, grass cutting, snow removal and lot more (id:49187)
20 Skyridge Drive
Brampton (Bram East), Ontario
2640 Sq Ft!! Welcome To This Stunning 4 + 1 Bedroom & 4 Washrooms, End Unit Freehold Townhouse With Double Garage & Private Driveway. Main Floor Features Rec Room & Full Washroom. The Second Floor Boasts A Bright, Open Concept Layout With Spacious Family Room, Combined Living & Dining Room. Upgraded Kitchen Is Equipped With Granite Countertop, S/S Appliances & Breakfast Area With W/O To Huge Balcony, Perfect For Entertaining. Third Floor Features 4 Good Size Bedrooms & 2 Full Washrooms. Master Bedroom With Ensuite Bath & Walk-in Closet. Upgraded House With Google Nest Thermostat (dual zone - two smart thermostats), Google Nest Doorbell, Google Nest Yale Lock, Rough-In Electric Car Charger, Extended Upper Cabinets In Kitchen , Upgraded Flooring Throughout. Central AC, Humidifier & HRV Included. Close To all Amenities: School, Park, Transit, Hwy 427. Minutes Away From Costco, York University & Vaughan Metropolitan Centre. (id:49187)
1204 - 83 Borough Drive
Toronto (Bendale), Ontario
Spacious 1-bedroom suite at Tridel's 360 at the City Centre, perfectly suited for professionals or couples. This west-facing unit features an open-concept layout with floor-to-ceiling windows and a private balcony offering unobstructed sunset views. The upgraded kitchen is equipped with stainless steel appliances, granite countertops, and a functional breakfast bar. The large primary bedroom is designed to accommodate a king-sized bed and includes ample closet space. Freshly painted last year and maintained in excellent condition. Includes one underground parking spot. Building amenities feature a 24-hour concierge, indoor pool, whirlpool, sauna, fitness centre, and visitor parking. Situated in a prime Scarborough location within walking distance to Scarborough Town Centre, TTC Subway, and the GO Bus Terminal. Immediate access to Highway 401 and surrounded by essential amenities, including groceries, dining, and green spaces like Thomson Memorial Park. Photos are from a previous listing. The unit is currently tenanted. (id:49187)
301 - 697 Eglinton Avenue W
Toronto (Forest Hill South), Ontario
Modernly Renovated Two Bedroom Apartment In Forest Hill. Natural Light And Luxury Vinyl Flooring Throughout. Open Concept Living/Dining Room. Modern Kitchen With Stainless Steel Appl. Close Proximity To Restaurants, Ttc, Shops, Schools, And Much More! Additional $150/Month Fixed Rate Utilities. Hydro Extra. Parking, if available is $149 monthly. Photos Not Exact, Taken From A Similar Unit Prior To Occupancy. (id:49187)
4 - 464 Spadina Road
Toronto (Forest Hill South), Ontario
Photos Taken From A Similar Unit & Not Exact. Renovated Two Bedroom Apartment In Forest Hill. Natural Light And Luxury Vinyl Throughout. Open Concept Living/Dining Room. Modern Kitchen With Stainless Steel Appliances. Located in the desirable midtown, Toronto and Great walking score To Restaurants, Ttc, Shops, Schools And Much More! Additional$150/Month Fixed Rate Utilities including water and heat. Hydro extra. Parking, if Available is $149 Monthly. (id:49187)
404 - 448 Spadina Road
Toronto (Forest Hill South), Ontario
Virtually Staged Photos From A Similar Unit! Located In The Desirable Spadina And St. Clair Ave W Forest Hill Village. Close Proximity To Shops, Restaurants, TTC(subway, streetcar & bus) And Much More! Renovated Kitchen Featuring Stainless Steel Appliances And Quartz Countertops. Modern Pot Lights Throughout. Additional $150/Month Fixed Rate Utilities Including Heat And Water. Hydro separate. (id:49187)

