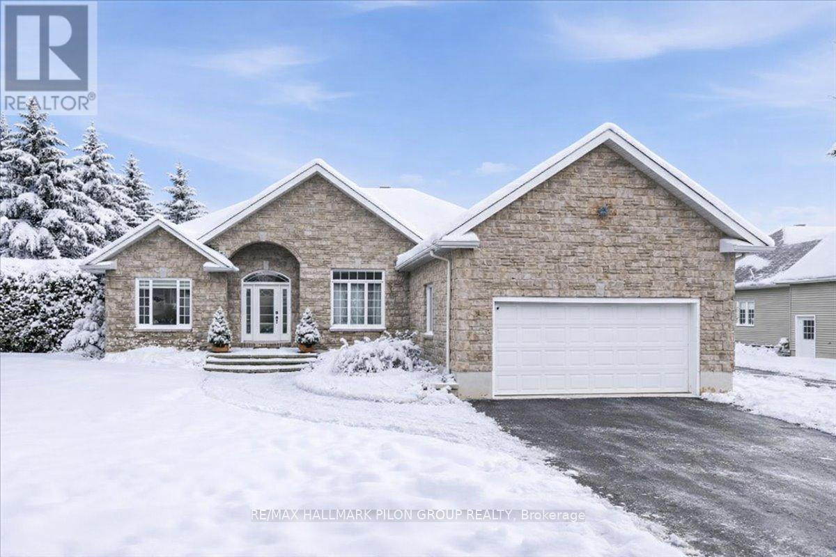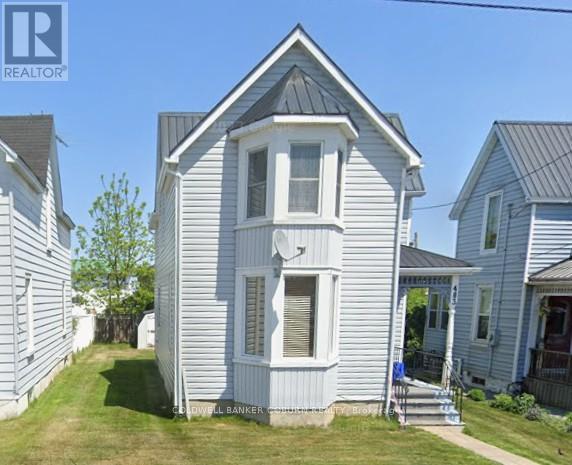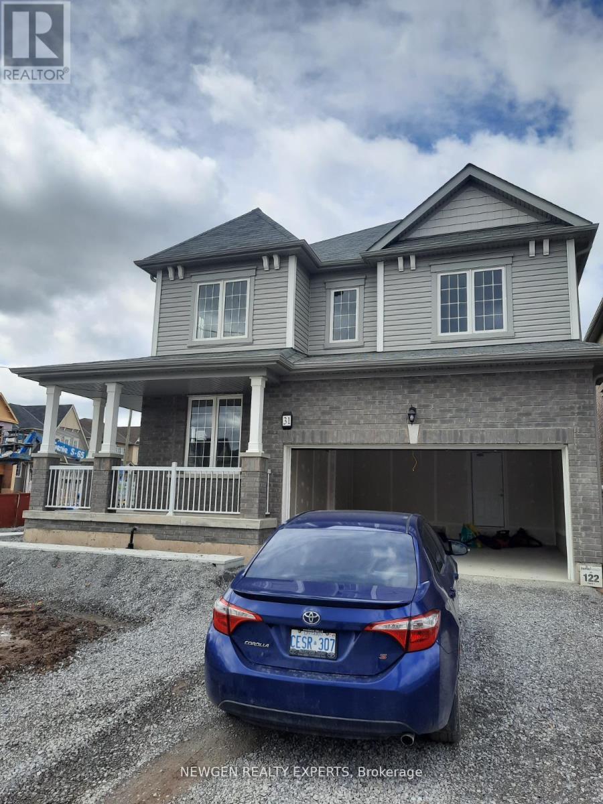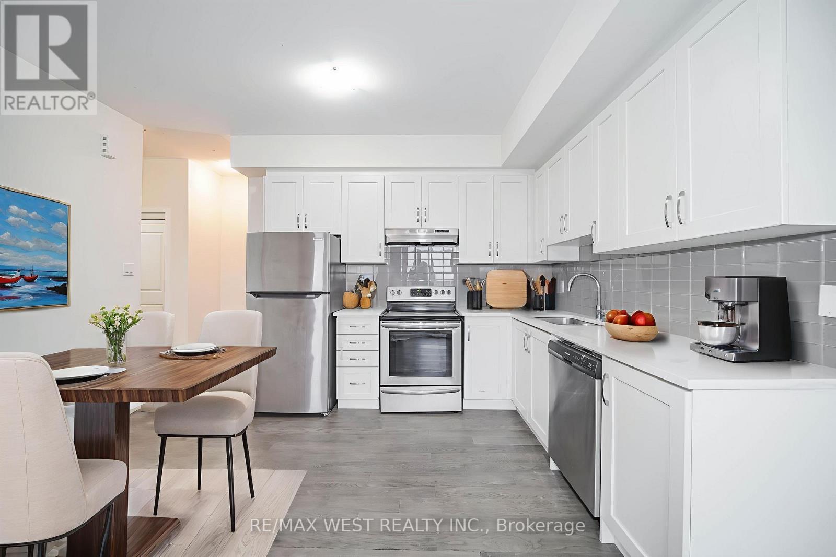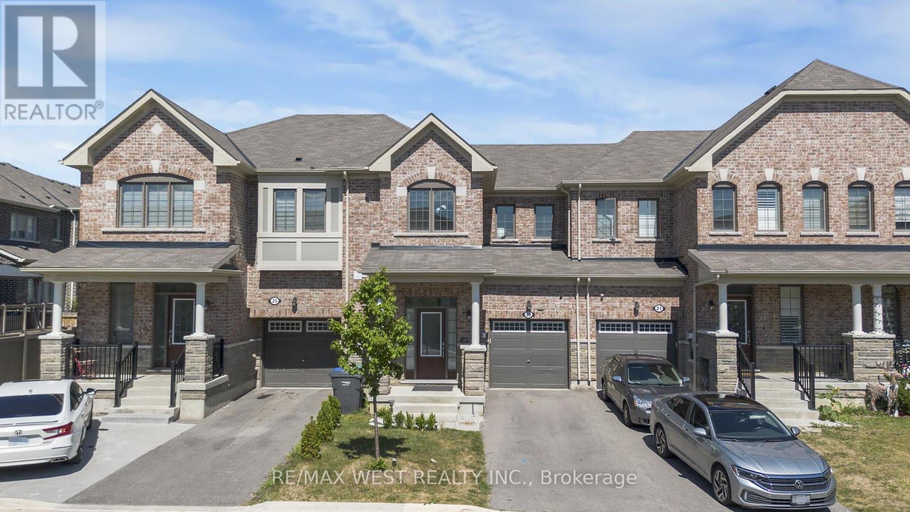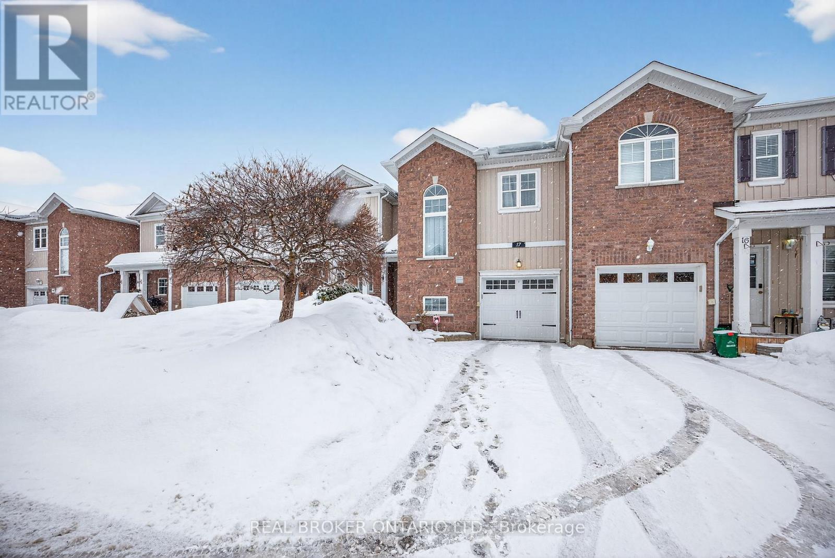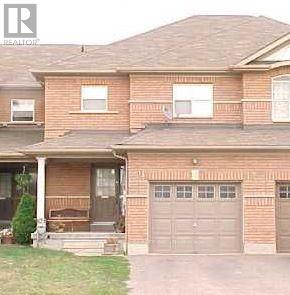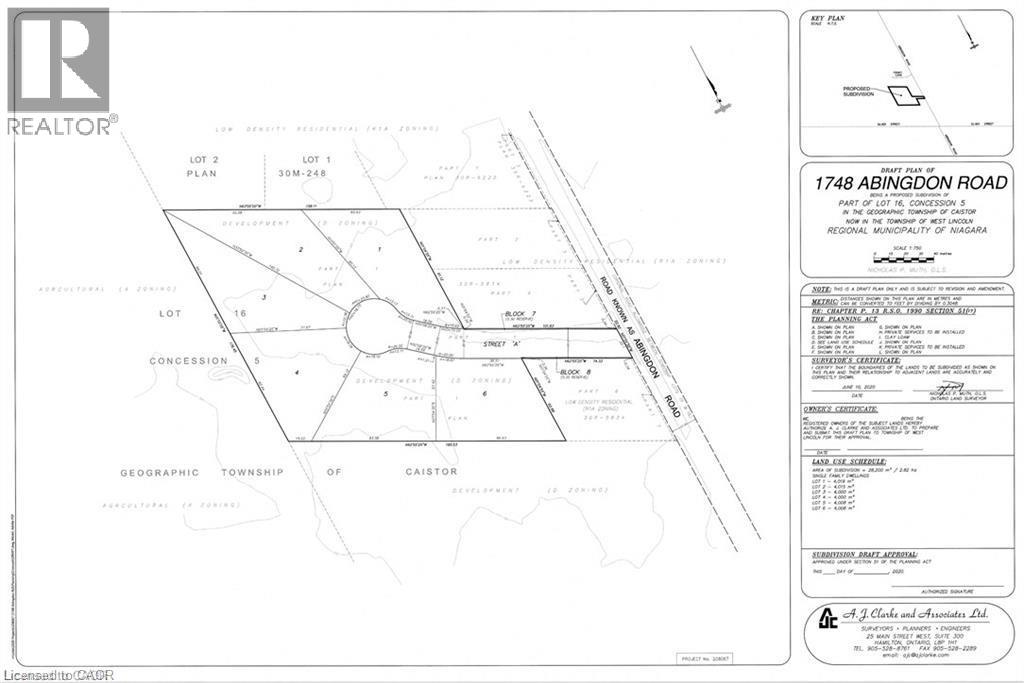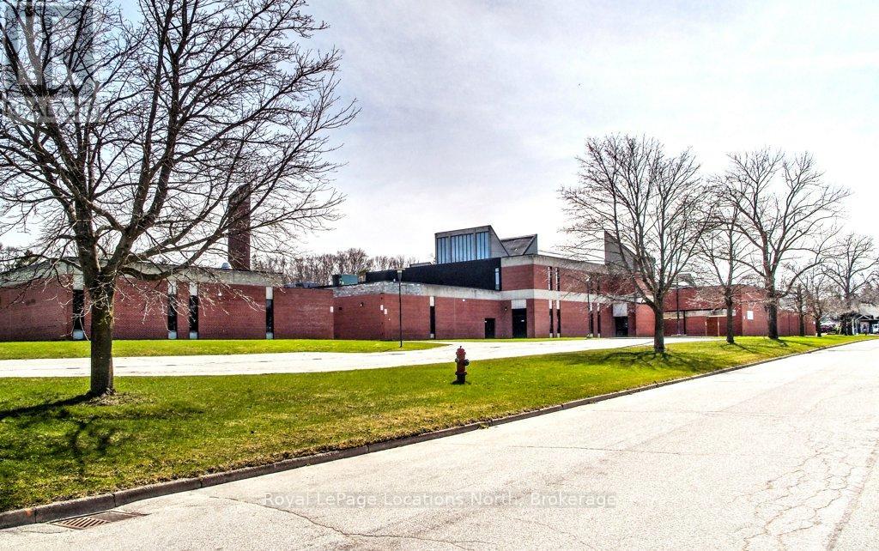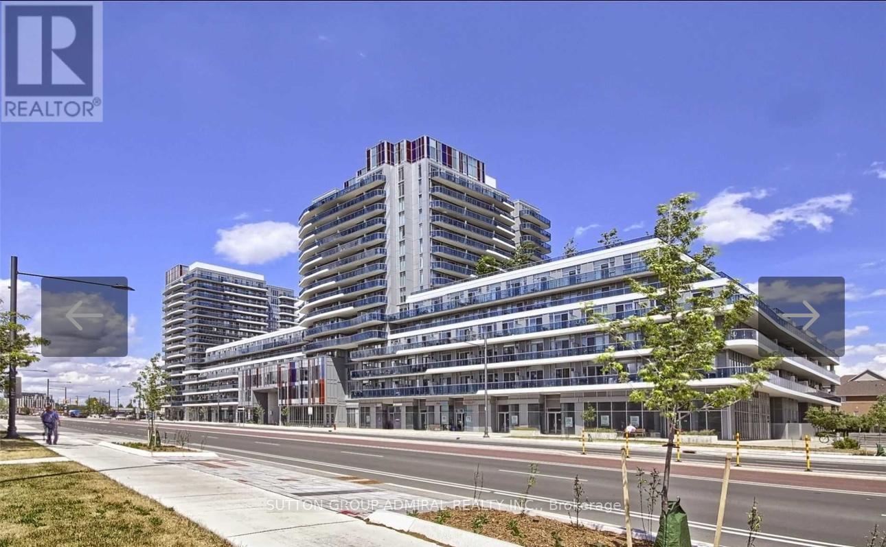1147 Fieldown Street
Ottawa, Ontario
Set on a generous 0.53-acre lot in the heart of Cumberland, this custom bungalow offers a rare combination of privacy, space, & thoughtful design. Surrounded by mature trees & located on a peaceful street, this original-owner home features 3+1 bedrooms, 3 full bathrooms, & over 2,000 sqft above grade of finished living space, ideal for those seeking comfort with a touch of everyday luxury. The main level welcomes you with an open layout that is both inviting & practical. A bright foyer leads to a spacious living room where a cathedral ceiling & gas fireplace create a warm focal point for family time or relaxed evenings. Hardwood & tile flooring flow seamlessly throughout, while the dining room & well-appointed eat-in kitchen provide excellent space for hosting. Granite countertops, stainless steel appliances, radiant floor heated, & a handy breakfast bar make the kitchen as functional as it is stylish. The primary bedroom offers a restful retreat with a walk-in closet & spa-inspired, radiant floor heated, ensuite complete with soaker tub & walk-in shower. Two additional bedrooms & a full 5pc, radiant floor heated, bathroom complete the main level, offering comfort for family or guests. Downstairs, the fully finished basement expands your lifestyle possibilities: radiant heated floors, a 4th bedroom, a 3pc bath, & an oversized recreation area perfect for a games room, home office, workout space, or future multi-generational living. Storage is abundant, including a cold room for seasonal items or preserves. Step outside to a private outdoor environment designed for leisure. The backyard showcases a heated saltwater pool, stone patio, and lush landscaping framed by tall cedars - an ideal place to relax quietly or host memorable summer gatherings. With a double garage & quick access to Highway 174, Orleans amenities, & downtown Ottawa, this remarkable property delivers the convenience of city access with the tranquility of estate living. Some photos virtually staged. (id:49187)
483 Victoria Street
Edwardsburgh/cardinal, Ontario
Victorian Styling updated in all respects. Great Value! Do not miss this opportunity!!! (id:49187)
Lot 2 Larocque Road
North Bay (College Heights), Ontario
NEW CONSTRUCTION HOME within walking distance to Nipissing University, Canadore College and a short drive to North Bay Regional Health Centre. If you have been looking for a new build in a prime location, look no further. This large soon to be built slab on grade by Degagne Carpentry features 1,853 sf, 3 bedrooms, 2 bathrooms and a double car garage. Enjoy a covered front entrance to the foyer, leading directly to the main living area. The open concept living space offers a spacious living room, with patio doors to a beautiful covered porch, dining area and a custom brownstone kitchen with island, bar seating and pantry. The primary suite is off to one side overlooking the back of the property and features a walk-in closet and 4pc ensuite with soaker tub and custom shower. Two further bedrooms on the opposite side of the house, one of which has an additional walk-in closet. Ideal for children or guest room and office. An additional 4pc bath, mudroom/laundry with garage access complete the main floor. Forced air propane heating with a/c, as well as in floor radiant heat throughout the home. Close access to area trails and short drive to area stores and restaurants. Full Tarion warranty. Possession 6-7 months from commencement of construction. *3D rendering for visualization purposes only. Some material or finishes may vary upon completion (id:49187)
31 Sara Drive
Thorold (Hurricane/merrittville), Ontario
This home stands out for its extensive builder upgrades-designed for comfort, style, and future value-located in a family-friendly, growing Thorold neighbourhood close to schools, grocery stores, university/college, with school bus & public transit access within the community. Premium Upgrades That Set This Home Apart Natural engineered hardwood flooring on main floor Natural oak staircase 9-ft ceilings on the main level for a bright, open feel Contemporary gas fireplace Granite glass shower in the primary ensuite Upgraded stainless steel appliances Water line for fridge & coffee machine Garage man door (direct home access) Basement washroom rough-in (drains installed)- ready for future finishing Larger basement windows for more natural light A rare opportunity to own a highly upgraded home in one of Thorold's most promising new communities. Book your private showing today. (id:49187)
20 - 39 John Perkins Bull Drive
Toronto (Downsview-Roding-Cfb), Ontario
Experience exceptional urban living in this beautifully maintained home at Unit 20 - 39 John Perkins Bull Drive, ideally located in one of Toronto's most convenient and fast-growing neighbourhoods. This spacious, modern residence offers a bright and functional layout perfect for families, professionals, or investors seeking turnkey comfort. Surrounded by parks, trails, and community amenities, the area delivers a rare blend of tranquility and city convenience. Commuters will love the quick access to major highways, the 401 and 400, as well as nearby TTC transit, making travel across the GTA seamless. Shopping, dining, schools, York University, and everyday essentials are all just minutes away, ensuring everything you need is always within reach. Whether you're looking for a low-maintenance lifestyle, a vibrant community, or a smart long-term investment, this property checks every box-offering comfort, convenience, and strong value in an excellent Toronto location. (id:49187)
23 Circus Crescent
Brampton (Northwest Brampton), Ontario
Absolute showstopper in Northwest Brampton: a freehold 3-bedroom, 3-bath townhouse ideal for first-time buyers featuring an open-concept main floor, upgraded flooring and soaring high ceilings throughout. The bright great room and dining area flow to a chef-ready kitchen with custom upgraded quartz countertops and brand new appliances, with a main-floor walkout to a private yard and convenient direct access from the garage to the yard for effortless unloading and outdoor living; there is also potential to create a separate entrance to the basement through the garage. The primary bedroom offers a walk-in closet and 4-pc ensuite, second-floor laundry serves the upper level and two additional spacious bedrooms provide ample closet space, while the property has no sidewalk in front and is close to parks, Mount Pleasant GO Station, Cassie Campbell Community Centre, transit and many amenities. Some photos virtually staged. (id:49187)
17 - 800 West Ridge Boulevard
Orillia, Ontario
Located in the sought-after Westridge community, this well-kept townhouse offers 3 bedrooms and 2.5 bathrooms with comfortable living space throughout. The home features an eat-in kitchen with a walkout to a fenced backyard, ideal for entertaining, kids, or pets. Upstairs, the primary bedroom includes a walk-in closet and a 4-piece ensuite with a relaxing jacuzzi tub.The basement is unfinished and includes a rough-in for a future bathroom, providing great potential for additional living space. Conveniently situated near Lakehead University, Costco, schools, parks, shopping, and restaurants. Owners also enjoy access to a private community pool during the summer.POTL fees: $103.35/month. (id:49187)
100 Candlebrook Drive
Whitby (Pringle Creek), Ontario
Well-kept 3 bedroom modern townhouse offering a functional and well-designed layout, located in a highly desirable family-friendly community in Central Whitby. What a great neighbourhood! Spacious open-concept living/dining area with hardwood flooring and pot-lights. The kitchen has an eat-in space with a walk-out to a balcony. Featuring stainless appliances and lots of counters and cabinetry. 3 generous sized bedrooms. The finished Basement gives you extra room offering a walk-out to the large fully fenced backyard. No sidewalks to shovel, and you can easily park two cars on the driveway & one in the garage. The hardwood staircase continues the carpet free feature of this home. Prime location with excellent access to shopping centres, restaurants, schools, parks, and transit. Minutes to Hwy 401, Hwy 412/407, Whitby/Go Station, and the Lake Ontario waterfront. Close to Iroquois Beach, Heydenshore Park, golf courses, and walking trails. Move-in ready, Don't miss this opportunity! (id:49187)
1748 Abingdon Road
West Lincoln, Ontario
Great opportunity for a small builder or developer to build on approximately 7 acres. The property is approved 4 Lots to develop estate homes, located on a private court just 7 minutes east of Binbrook. Situated on Abingdon Road in West Lincoln, this location offers peaceful rural living while remaining close to Smithville, Grimsby, and major highways for convenient access (id:49187)
4 - 125 Eliza Street S
Meaford, Ontario
The Georgian Bay Community School (GBCS) property is prominently located on Eliza Street at St. Vincent Street, within walking distance of downtown Meaford and the waterfront. This landmark institutional building offers multiple areas and configurations available for lease, with flexible size options including approximately 1,500 to 100,000 square feet. Ownership is seeking high-quality, long-term tenants and is prepared to work collaboratively with prospective users to scale, demise, and configure space to suit operational requirements. A wide range of tenancy sizes and uses may be accommodated, subject to terms and approvals. Meaford is a rapidly growing waterfront community on the shores of Georgian Bay, with a demonstrated commitment to economic development and business growth. The town has experienced notable expansion in retail, commercial, and mixed-use activity in recent years, driven by its proximity to the Greater Toronto Area, four-season lifestyle appeal, and strong local and regional tourism. This property represents a rare opportunity to secure space in a highly recognizable building within a flourishing small-town market. Ideally situated within a short drive of Owen Sound and Collingwood, the location offers immediate access to a wide range of outdoor recreation, amenities, and regional services. The Town of Meaford remains supportive of thoughtful commercial investment and looks forward to welcoming new businesses that contribute to the community's continued growth. (id:49187)
1207 - 9471 Yonge Street
Richmond Hill (Observatory), Ontario
Luxurious 2 B/R, 2 W/R Corner Unit @ Prestigious Xpression Condo In The Heart Of Richmond Hill! 788 Sq/Ft + 123 Sq/Ft 2 Balconies, 9Ft Ceilings, Floor To Ceiling Windows, Beautiful Laminate Flooring, Modern Kitchen W/Upgraded Cabinetry, Center Island, Quartz Counter Tops, S/S Appliances. Desirable Split Bdrm Floor Plan With Master Bedrm W/Dbl Closet & 4Pc Ensuite, 2nd Bedroom With W/I Closet, 3 W/O To Balconies, Steps To Hillcrest Mall, Transit, Groceries & Restaurants *As you can see, the photos are staged, but the unit is not currently staged.* (id:49187)
602 - 23 Glebe Road W
Toronto (Yonge-Eglinton), Ontario
Allure @ Yonge and Davisville, built by Greenpark Homes. 1 Bedroom + large den in this boutique style condo, 615 sq/ft, 1 bedroom + den, featuring 9' floor to ceiling windows overlooking western city views! Freshly painted and touched up. Hardwood flooring throughout, European-style kitchen with granite countertops, custom backsplash, Miele built-in appliances, 5-star amenities: rooftop deck, modern gym, yoga studio, elegant party room, theatre, and games room. Free visitor's parking, 24 hr concierge/security. Steps to subway, restaurants, parks, shopping and much more! (id:49187)

