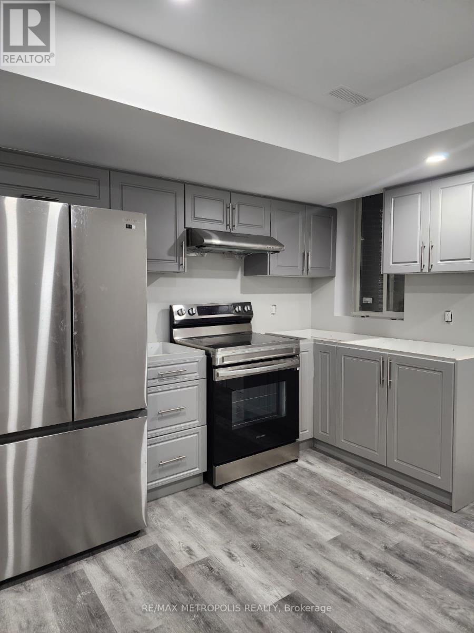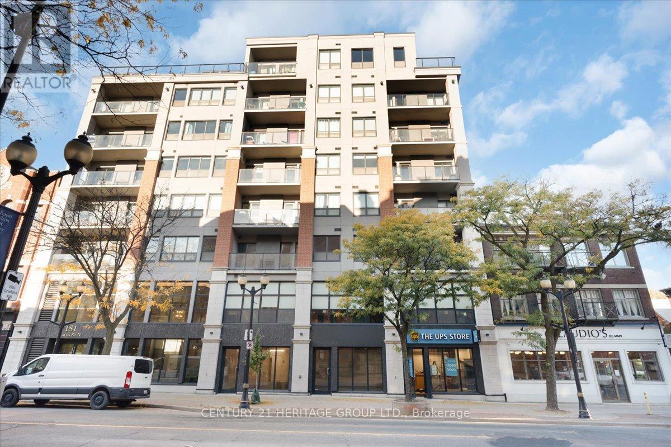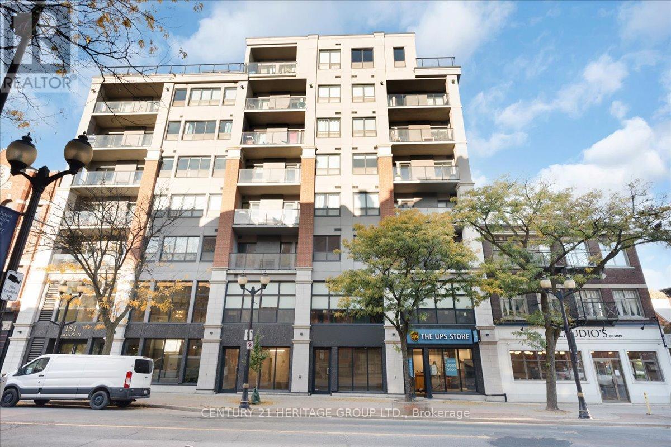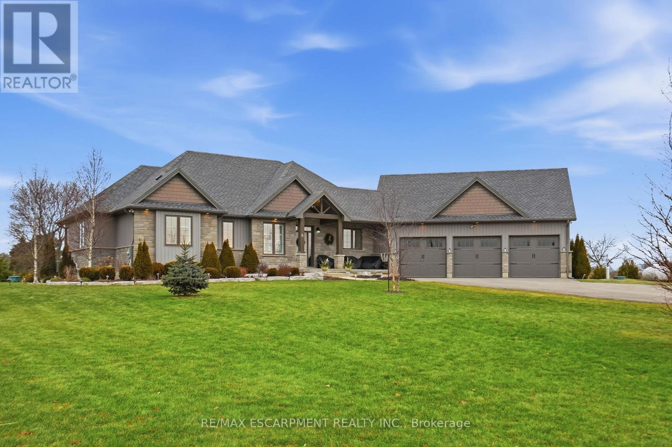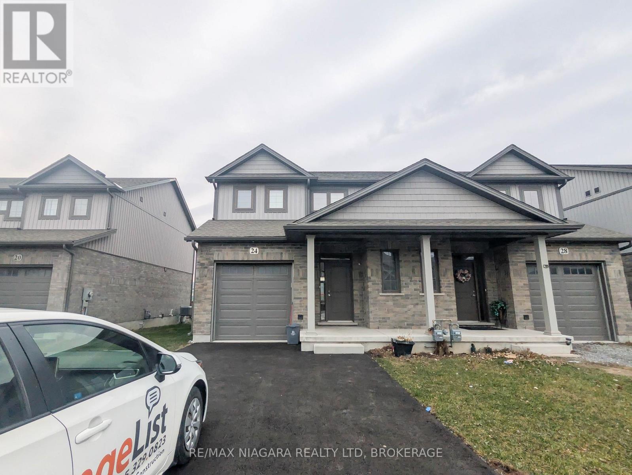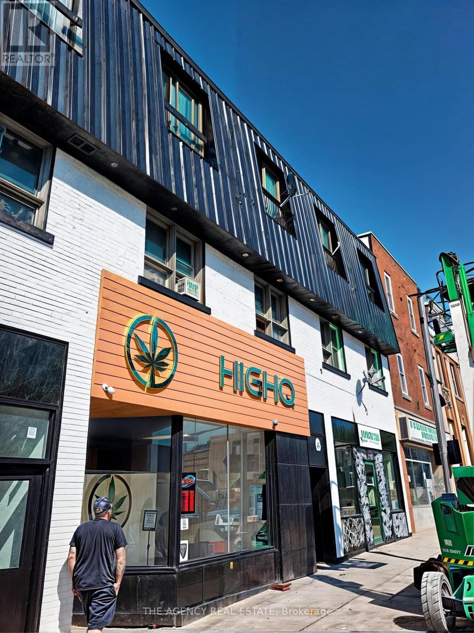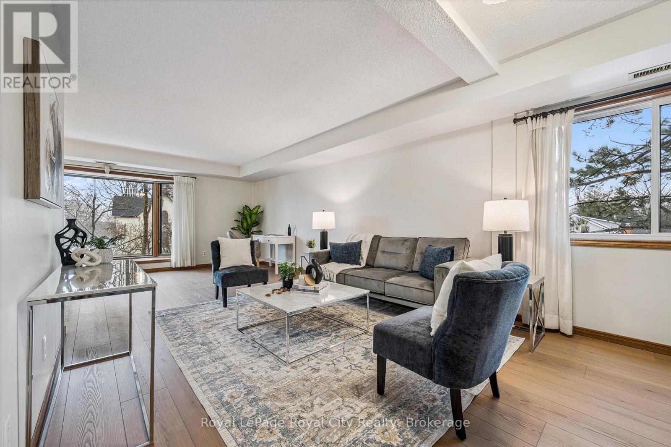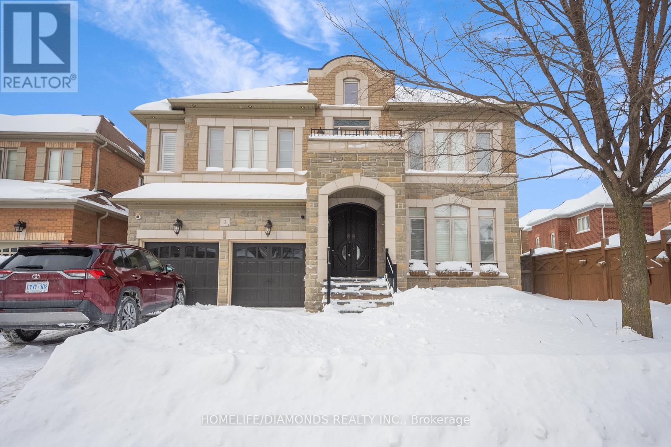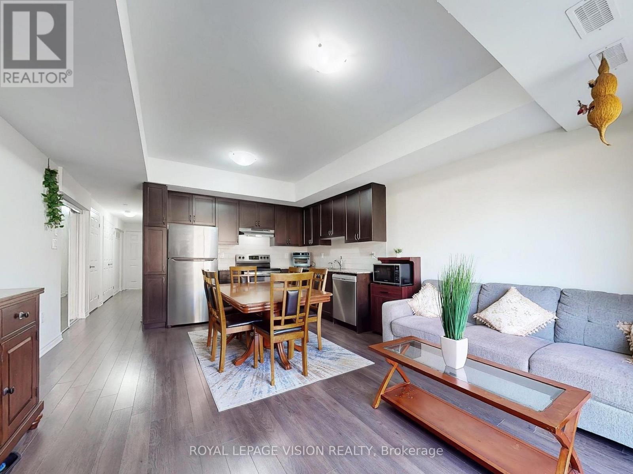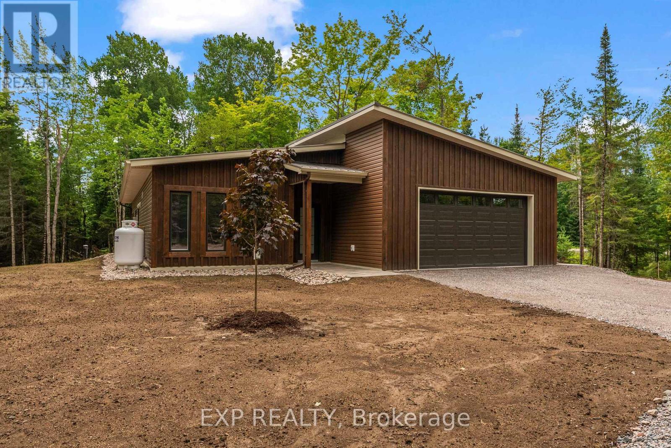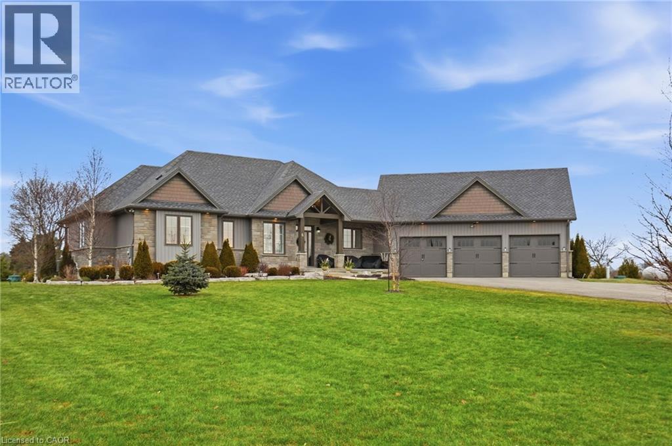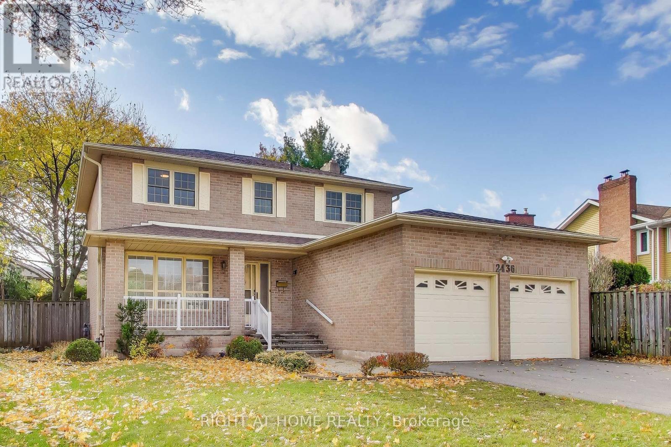Bsmt - 261 Clockwork Drive
Brampton (Northwest Brampton), Ontario
Bright and well-maintained 2-bedroom basement apartment featuring 1 full washroom, separate entrance, and private laundry. Includes 1parking space. Convenient location close to amenities, transit, and schools. Ideal for a small family or working professionals. Tenants will pay 30% utilities . (id:49187)
4 - 183 James Street N
Hamilton (Central), Ontario
Rare opportunity to own ground-floor commercial condominium units on one of Hamilton's most iconic and sought-after streets. Welcome to 183 James Street North, located in the heart of a vibrant, culture-rich commercial corridor known for its independent spirit, historic architecture, and thriving small-business community. This commercial condo unit can be purchased individually or together with 185 James Street North, offering flexibility for owner-operators, investors, or entrepreneurs looking to establish or expand their presence on a premier retail strip. Ground-floor commercial condominiums are exceptionally rare on James North, making this a unique chance to secure a foothold in a high-demand location. James Street North is synonymous with cafés, restaurants, boutiques, galleries, and artisan shops, and serves as the backdrop for one of Hamilton's most celebrated cultural events, Supercrawl, drawing tens of thousands of visitors annually. The street hums with energy year-round, blending long-standing local businesses with creative newcomers who contribute to the area's distinctive character and sense of community. Zoned to allow a variety of retail and commercial uses, these units are ideal for boutique retail, professional services, studio space, gallery, or creative commercial concepts. Just steps to the Hamilton West Harbour GO Station, the location offers exceptional accessibility for clients, staff, and customers commuting from across the region. This is more than a commercial space. It's an opportunity to become part of the fabric of James North. Live the energy, creativity, and connection of a street where people come to work, gather, celebrate, and support local. Bring your vision, your business, and your passion to one of Hamilton's most storied and dynamic commercial communities. (id:49187)
3 - 185 James Street N
Hamilton (Strathcona), Ontario
Rare opportunity to own ground-floor commercial condominium units on one of Hamilton's most iconic and sought-after streets. Welcome to 185 James Street North, located in the heart of a vibrant, culture-rich commercial corridor known for its independent spirit, historic architecture, and thriving small-business community. This commercial condo unit can be purchased individually or together with 183 James Street North, offering flexibility for owner-operators, investors, or entrepreneurs looking to establish or expand their presence on a premier retail strip. Ground-floor commercial condominiums are exceptionally rare on James North, making this a unique chance to secure a foothold in a high-demand location. James Street North is synonymous with cafés, restaurants, boutiques, galleries, and artisan shops, and serves as the backdrop for one of Hamilton's most celebrated cultural events, Supercrawl, drawing tens of thousands of visitors annually. The street hums with energy year-round, blending long-standing local businesses with creative newcomers who contribute to the area's distinctive character and sense of community. Zoned to allow a variety of retail and commercial uses, these units are ideal for boutique retail, professional services, studio space, gallery, or creative commercial concepts. Just steps to the Hamilton West Harbour GO Station, the location offers exceptional accessibility for clients, staff, and customers commuting from across the region. This is more than a commercial space. It's an opportunity to become part of the fabric of James North. Live the energy, creativity, and connection of a street where people come to work, gather, celebrate, and support local. Bring your vision, your business, and your passion to one of Hamilton's most storied and dynamic commercial communities. (id:49187)
6 Macneil Court
Brant (Brantford Twp), Ontario
Goldie Locks would say this house is just right! 6 Macneil court is a stunning bungalow that spans 1,672 square feet and was built in 2017. This home is located at the end of a quiet cul-de-sac and offers privacy while providing easy access to highways for commuters. This residence is the perfect size for someone wanting large principal rooms, great finishes, a family friendly layout and no wasted space. The open concept main floor is bright and spacious, featuring a spectacular great room with vaulted ceilings open to a huge custom kitchen with all the bells and whistles. Looking for a tranquil escape? Enter the primary bedroom, where you'll enjoy a spa-like ensuite featuring a luxurious floating tub and with a huge glass door shower. Ideal for unwinding after a long day. An additional two bedrooms, a four-piece family bathroom and a spacious laundry area with access to the three-car garage complete the main floor. The lower level has been beautifully finished with a huge rec room, three-piece bathroom, a fourth bedroom, a craft room and a games area! There is plenty of room for family gatherings and loads of fun in this inviting lower level. Outside there is parking for 10 cars, an expansive 1.24-acre lot with a tastefully built covered back deck off the kitchen to enjoy your morning coffee. RSA. (id:49187)
Main - 24 Manhattan Court
St. Catharines (Haig), Ontario
This welcoming home is ready for the perfect family, offering a spacious three-bedroom layout with 2.5 bathrooms, including a primary ensuite and walk-in closet, an open-concept kitchen with stainless steel appliances, and a bright living and dining area filled with natural light from large windows. Enjoy the convenience of central air conditioning, in-unit laundry, a backyard, an attached single-car garage, and a full driveway. Ideally situated for an active lifestyle, the home is just a five-minute walk to grocery stores, a fitness centre, transit routes, and a variety of restaurants. Available immediately at $2,295 + utilities. (id:49187)
89 - 85 Thames Street S
Ingersoll (Ingersoll - South), Ontario
HighQ offers an excellent turn-key opportunity to own a fully operational cannabis shop. This well established business is located in a leased commercial unit with strong visibility and steady foot traffic. Great potential to increase sales with an owner operator. A copy of the lease agreement, list of chattels and financial statements available upon request after signing NDA. Please do not go direct and speak to staff. Contact listing salesperson via email alla@luxstone.com or text 519-697-1607. Monthly lease - $2000+hst. Lease ends June 2029 with an option to renew. (id:49187)
206 - 4 Albert Street
Cambridge, Ontario
Welcome to this spacious and move-in ready 2-bedroom, 2-full bathroom condo located in the heart of East Galt. Offering a rare and generous layout of approximately 1,250+ sq ft, this bright suite features an open-concept living and dining area filled with natural light, a well-appointed kitchen with ample workspace, and the added convenience of in-suite laundry with extra storage. The primary bedroom is a true retreat with room for a king-size bed and a private 4-piece ensuite with large soaker tub, while the second bedroom is also generously sized and located near the second full bath, ideal for guests, a home office, or shared living. Set within a well-maintained building just steps to downtown Galt's shops, cafes, restaurants, transit and the Gaslight District. This oversized condo offers comfort, functionality and an unbeatable location for first-time buyers, downsizers or investors alike (id:49187)
3 Intrigue Trail
Brampton (Credit Valley), Ontario
Amazingly Beautiful Detached Home For Rent (Main & 2nd Floor) On A Premium pie shaped lot, with no Side walk, In The Sought-After Credit Valley Area. Bright & Spacious With 5 Beds, 3.5 Baths, &Approx. 3900 Sq. Ft. Of Living Space. Features 9 Ceilings On The Main Floor, Open-Concept, Office on main floor, separate living , family room and Dining With Pot Lights, & A Modern Kitchen With Upgraded Cabinets, large dining area with fireplace & S/S Appliances. Spacious Primary Bedroom With His & Her Walk-In Closets and ensuite bathroom. Four Additional Bedrooms, With attached jack and jill washrooms, Walk out To A covered porch in backyard with Stunning professionally landscaped backyard. One of the best schools in town, Close to par, shopping, Go station and bus stop (id:49187)
508 - 2791 Eglinton Avenue E
Toronto (Eglinton East), Ontario
Experience the perfect blend of style and accessibility in this stunning, Mattamy-built townhouse. Tucked away in the quietest pocket of the complex, this move-in-ready 2-bedroom + den suite offers a rare, stair-free layout-all the space of a house with the convenience of a bungalow. Enjoy soaring 9ft ceilings and an airy, open-concept design finished with modern touches. The primary suite features a versatile den-ideal as a dedicated home office or a cozy nursery for your little one. Step outside to your spacious private balcony to relax and unwind. Enjoy the exclusive resident-only park and playground. Ultimate Convenience: High-speed internet, parking, and exclusive bike storage included. Commuter's Dream: Minutes to Kennedy Subway, Eglinton GO and just steps to bus stop. The Neighbourhood: A safe, family-friendly community steps from groceries, schools, and dining. Don't miss out on this quiet urban oasis. Book your showing today! (id:49187)
0 Ginza Street
Greater Madawaska, Ontario
This custom built home is pre construction, so you can still have input on cabinet colours, flooring, fireplace finish and so much more! The move in date is flexible, but the sooner you get your offer in, the sooner you are living in your brand new home! Your new home is nestled amongst the pines on a nice level lot. Located in the charming village of Griffith Ontario. You are within walking distance of the Madawaska River, which leads into Centennial and Black Donald Lakes. There are numerous boat launches near by: once on the waterways you have access to hundreds of acres of crown land and some of the most breathtaking scenery you have ever seen. You are only 45 minutes from Renfrew or Eganville as well. This 1600 sq/ft home offers two bedrooms plus a den (which could easily be a third bedroom), 9 Ft ceilings and a floor to ceiling fireplace. Primary bedroom has huge walk-in closet as well as a 5pc ensuite. Quartz countertops in kitchen and baths, pantry in the kitchen and walk into laundry/mudroom as you enter house from the garage. Exterior has vertical wood siding at the front and siding on the remainder. Please allow 24 hours irrevocable on all offers (id:49187)
6 Macneil Court
Brantford, Ontario
Goldie Locks would say this house is just right! 6 Macneil court is a stunning bungalow that spans 1,672 square feet and was built in 2017. This home is located at the end of a quiet cul-de-sac and offers privacy while providing easy access to highways for commuters. This residence is the perfect size for someone wanting large principal rooms, great finishes, a family friendly layout and no wasted space. The open concept main floor is bright and spacious, featuring a spectacular great room with vaulted ceilings open to a huge custom kitchen with all the bells and whistles. Looking for a tranquil escape? Enter the primary bedroom, where you’ll enjoy a spa-like ensuite featuring a luxurious floating tub and with a huge glass door shower. Ideal for unwinding after a long day. An additional two bedrooms, a four-piece family bathroom and a spacious laundry area with access to the three-car garage complete the main floor. The lower level has been beautifully finished with a huge rec room, three-piece bathroom, a fourth bedroom, a craft room and a games area! There is plenty of room for family gatherings and loads of fun in this inviting lower level. Outside there is parking for 10 cars, an expansive 1.24-acre lot with a tastefully built covered back deck off the kitchen to enjoy your morning coffee. Don’t be TOO LATE*! *REG TM. RSA. (id:49187)
2436 Folkway Drive
Mississauga (Erin Mills), Ontario
Welcome to 2436 Folkway Drive, tucked into the heart of Erin Mills neighbourhood where the city softens into something calmer, greener and more grounded. Parks, trails and ravines carve through the area like old stories with the Credit River Valley just a short drive from your front door. Commuting is effortless here with quick access to Highway 403 and the nearby GO train station connecting you to the rest of the city. The home itself sits on a generous lot, bright and open with three spacious bedrooms and living spaces ready to hold real life-family gatherings, late-night conversations and quiet mornings in the sun-filled breakfast nook. A cozy family room with a fireplace anchors the main floor while the fully finished basement with its own entrance, kitchenette and a 4 piece bathroom offers independence for extended family or anyone who needs their own corner of the world. Step outside and the southwest-facing backyard feels unexpectedly private, an oversized deck catching the last light of the day. The double-car garage and welcoming front porch complete the picture. After more than 40 years within the same family this home carries the warmth of time and care along with plenty of room for someone new to refresh, reshape and continue the story in their own way. (id:49187)

