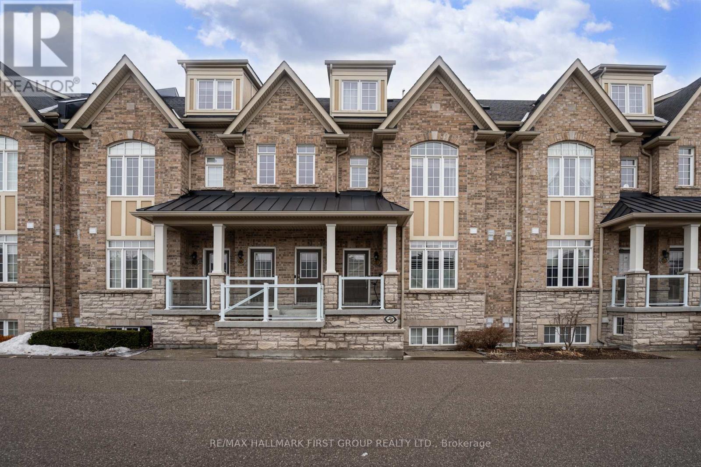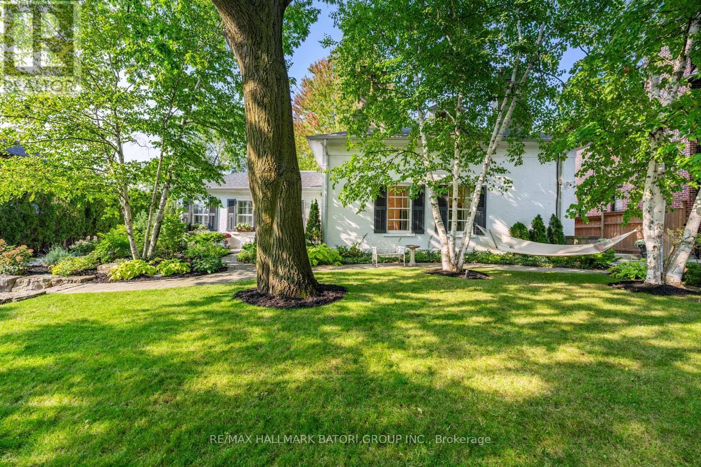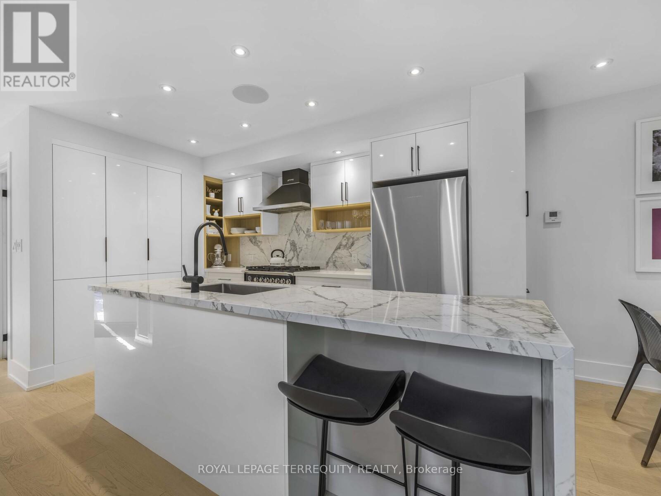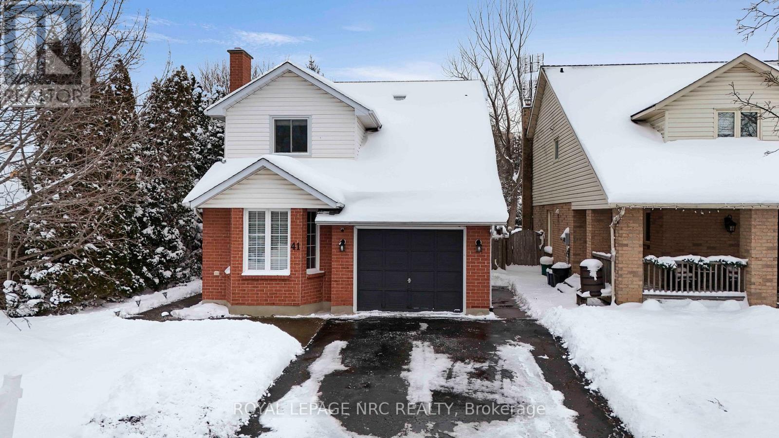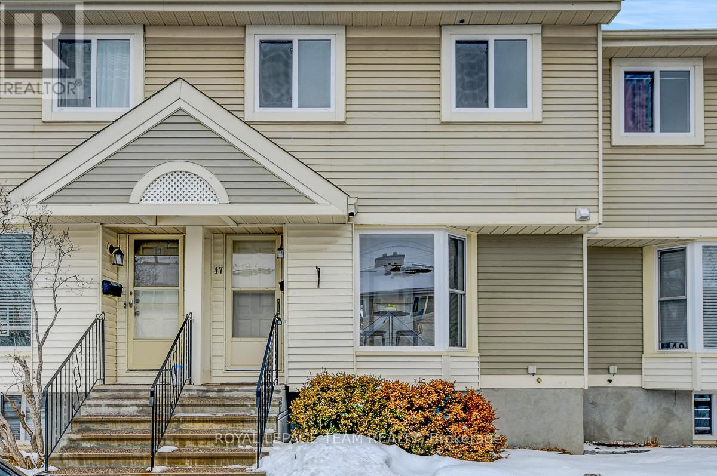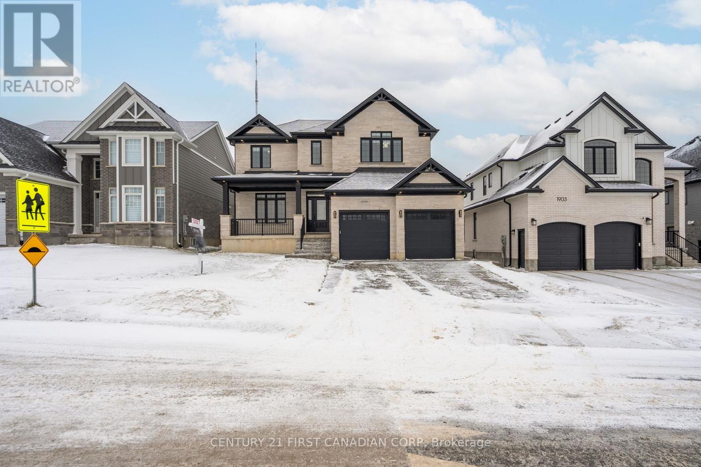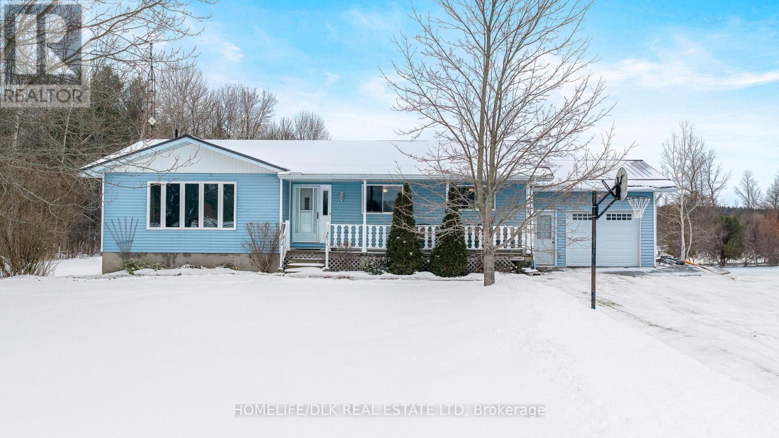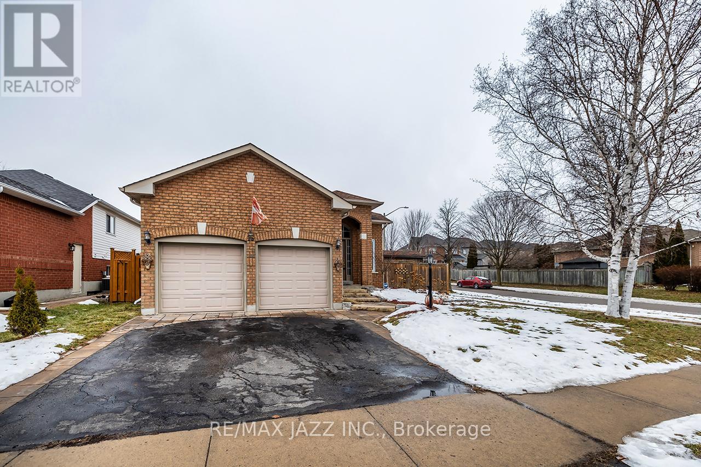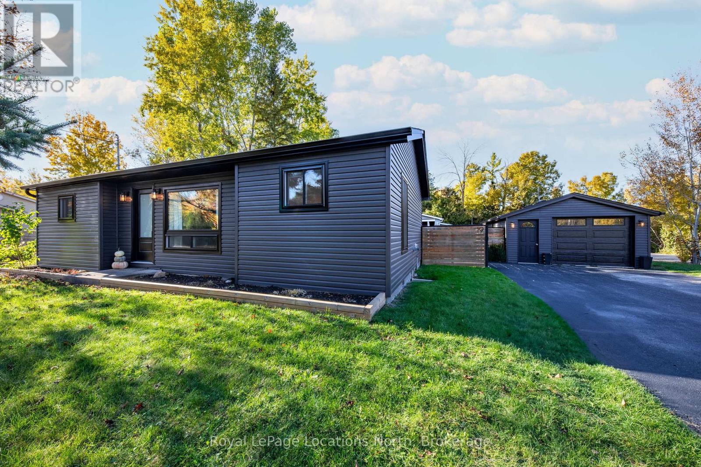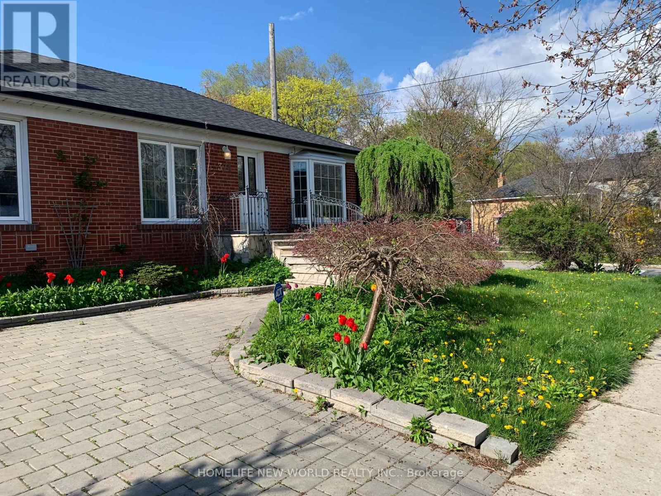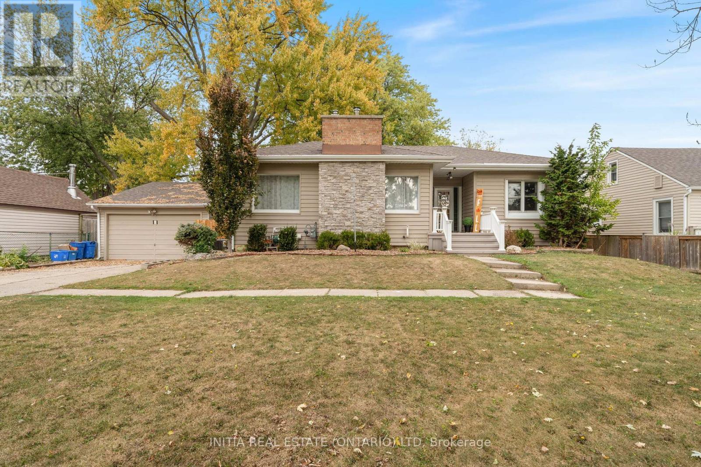70 Lovegrove Lane
Ajax (Central), Ontario
Location! Location! Location! Perfect For First-Time Buyers, Commuters, Or Downsizers, This Exceptional One-Level Flat Offers Unmatched Convenience With Everything Right At Your Doorstep. Located Just A Few Minutes From The Durham Centre, Residents Enjoy Easy Access To A Neighbourhood Coffee Shop/Bakery, Lifetime Fitness, Costco, Walmart, The Keg, Cineplex, Casino, And More. Quick Access To The Hwy 401 On-Ramp Makes Commuting To Toronto Fast And Effortless.This Beautifully Designed Unit Features A Spacious Open-Concept Layout, Ideal For Entertaining. The Kitchen Offers An Extended Breakfast Bar, Stylish Backsplash, And Stainless-Steel Appliances, All Overlooking A Generous Dining Area. Rich Dark Laminate Flooring Flows Throughout The Home.The Bright Great Room Provides A Welcoming Gathering Space And Walks Out To A Private Terrace, Perfect For Outdoor Enjoyment. The Foyer Offers Convenient Closet Space Upon Entry, Adding Everyday Functionality.The Unit Includes Two Generously Sized Bedrooms. The Primary Bedroom Features A Spacious Walk-In Closet And A Private Ensuite Bathroom With A Full Glass Shower. The Second Bedroom Is Conveniently Located Near A Separate Full Bathroom.Additional Highlights Include Ensuite Laundry With Extra Closet Space, Private Garage Parking With Room For Seasonal Items Or Winter Tires, 9-Ft Smooth Ceilings, A Hot Water Tank Approximately Three Years Old, And Ample Visitor Parking. (id:49187)
171 Old Forest Hill Road
Toronto (Forest Hill North), Ontario
This exceptional residence seamlessly marries its historic charm with modern luxury, set within one of Toronto's most prestigious neighbourhoods. Inside, rich hardwood floors, tall baseboards and ceilings, and thoughtfully curated lighting create a warm yet sophisticated atmosphere-perfect for both intimate moments and lively entertaining. The home offers 5+1 bedrooms and 4 bathrooms, including a serene primary retreat complete with a spa-inspired ensuite and walk-in closet, ideal for families and guests alike. Designed by renowned Canadian artist Erin Rothstein, the home is a true sanctuary for creatives and lovers of refined design. The library doubles as a sun-filled office-or in Rothstein's case, the art studio where many of her most celebrated works were created. Each room has been conceived as a piece of art in its own right, drawing admiration from all who visit. The fully finished lower level adds exceptional versatility, featuring an additional bedroom and full bathroom-perfect for overnight guests, in-laws, or a nanny suite-along with a spacious, well-organized laundry room and a custom wine cellar to showcase your collection. Outdoors, a private entertainer's backyard awaits, complete with a wood-fired oven, ideal for hosting or enjoying peaceful, everyday moments. More than a home, this is a space that inspires-offering a rich, dynamic living experience that balances sophistication, warmth, and creativity at every turn. (id:49187)
125 - 10 Walker Avenue
Toronto (Yonge-St. Clair), Ontario
Welcome to Townhouse 125 at 10 Walker Avenue where urban living meets tranquility in the heart of Summerhill. This meticulously renovated townhouse offers 1695 sq. ft. of living space across three levels plus a finished lower, with natural light streaming into every room. Inside, you will find a beautifully updated interior featuring a modern open-concept kitchen with a large island and separate dining area, seamlessly connected to your private greenspace, backyard oasis. With 2 bedrooms, 2 bathrooms, and 2 underground parking spaces, this home combines comfort, style, and practicality. Set on a quiet, non-through street surrounded by multi-million-dollar homes, 10 Walker Ave delivers the best of both worlds: serene surroundings with the vibrancy of Yonge Street just steps away. Walk to boutique shops (including the renowned Five Thieves), Summerhill Subway Station, and some of the city's most celebrated restaurants(Terroni, Sorrel, Quanto Basto, Sash, and more). Even Yorkville is just a 15-minute stroll away. The Summerhill neighbourhood continues to evolve into one of Toronto's most coveted addresses, as upscale shops and restaurants move in and the community flourishes. Residents of this intimate, PET FRIENDLY, 34-unit community enjoy low-maintenance living - no raking, shoveling, or mowing plus the rare convenience of direct access to underground parking. Townhouse 125 at 10 Walker Ave is move-in ready, offering the perfect blend of convenience, style, and luxury. (id:49187)
41 Huntington Lane
St. Catharines (Grapeview), Ontario
Welcome to 41 Huntington Lane, a stunning detached family home that perfectly blends modern interior comfort with an outdoor "Green Paradise" rarely found in the city. Located in the highly sought-after Huntington Heights neighbourhood, this property is a true standout.On the Main floor, step inside to a bright and airy open-concept layout designed for the modern lifestyle. The heart of the home features a seamless flow between the kitchen, dining, and living areas, anchored by a cozy fireplace-perfect for hosting dinner parties or enjoying quiet family evenings.The Second floor offers three spacious bedrooms, including a generous primary suite that serves as a peaceful retreat. With plenty of natural light and ample closet space, there is room for the whole family to grow.The fully finished basement boasts a large rec room equipped with built-in speakers, Television stand with fireplace, making it the premier spot for sports fans and cinema lovers alike. This level also includes a modern 3-piece bathroom with a convenient laundry area.The crown jewel of this property is the massive 150-feet deep lot. Currently a backyard dream featuring a deck, hot tub, and even a built-in treehouse, this massive space offers limitless potential to add a full-size swimming pool while still leaving plenty of green space for gardening and play.Commuting is a breeze with quick 5-minute access to the QEW, zooming you to neighbouring cities in no time. You are also surrounded by convenience: minutes away from vibrant plazas, trendy cafes, gourmet restaurants, and all your essential grocery stores. Plus, you're steps away from excellent schools, local parks and beaches. (id:49187)
47 Mcdermot Court
Ottawa, Ontario
Bright, inviting, and full of possibilities in the heart of family-friendly Katimavik. This well-kept, low-maintenance condo townhome offers a spacious, thoughtfully designed layout with no carpet on the main or upper levels, creating an easy, comfortable living space for everyday life. The open-concept living and dining area is filled with natural light and anchored by a cozy wood-burning fireplace, perfect for relaxing evenings. Step outside to your private, fully fenced backyard, with no rear neighbours, backing onto the playground, a perfect spot for weekend BBQs, or just enjoying the outdoors. The sunny kitchen features ample cabinetry and a cozy eat-in nook, a cheerful spot to start your day with a coffee or a quick casual meal. Upstairs, you'll find three generous bedrooms, including a spacious primary, plus a full bathroom, offering plenty of room for everyone. The finished lower level adds flexible living space with a bonus fourth bedroom-ideal as a home office, guest room, or hobby space-along with a recreation area, convenient 2-piece bathroom, laundry, and storage. Additional perks include parking right at your front door and a location close to schools, parks, transit, shopping, and recreation. Perfect for first-time buyers, investors, or downsizers, this home balances everyday comfort with the potential to make it truly your own in a welcoming, family-friendly neighbourhood. (id:49187)
1899 Boardwalk Way
London South (South B), Ontario
Welcome to 1899 Boardwalk Way-- where modern elegance meets comfort and convenience. Located in the desirable Riverbend community, steps from the trails of Warbler Woods, this Sifton-built home sits on a generous 50' lot. Offering over 2800 sq ft of finished living space above grade, plus an expansive basement ready for customization, the home features sun-filled interiors, hardwood floors, designer lighting, custom window coverings, and refined contemporary finishes throughout. The main foyer opens to a formal living room or private office behind double pocket doors. The open-concept two-storey great room showcases a cozy electric fireplace with stone feature wall and flows seamlessly into the breakfast area, formal dining room, and custom kitchen-- ideal for entertaining and everyday living. The custom kitchen offers upgraded cabinetry, stone countertops, premium black stainless steel appliances, and a spice kitchen with gas stove. A stylish main-floor powder room and inside access to the double-car garage complete the main level. Upstairs, the spacious primary suite features ample closet space and a spa-inspired ensuite with double vanity, walk-in shower, and soaker tub. Three additional bedrooms-- one with ensuite-- along with a modern main bath and upper-level laundry complete the second floor. Additional highlights include an owned water softener, large front porch, and an unbeatable location near walking paths, community park, new public elementary school (under construction), and nearby dining options. Luxury, comfort, and convenience await at 1899 Boardwalk Way. (id:49187)
144 County 29 Road
Elizabethtown-Kitley, Ontario
Set back from the road on a private 3.75-acre lot, this well-maintained 3-bedroom, 1.5-bath home built in 1988 offers space, comfort, and functionality. The home features a durable steel roof and maintenance-free vinyl siding, along with a bright main level showcasing updated laminate flooring and a spacious front foyer. The kitchen offers ample cabinetry with a convenient peninsula, complemented by main-floor laundry for added convenience. A large picture window fills the home with natural light, while the primary bedroom includes double closets and the bathroom features a relaxing jetted soaker tub. The lower-level rec room is ideal for entertaining with a dry bar and electric fireplace. Enjoy outdoor living on the large covered front porch or the back deck. Additional highlights include direct access to the home from the wood heated garage and two storage sheds in the rear yard-perfect for enjoying peaceful country living with modern conveniences. (id:49187)
16 Goodwin Avenue
Clarington (Bowmanville), Ontario
Detached raised brick bungalow in a sought-after north Bowmanville neighbourhood. Large 54'x114' corner lot. Built in 1997 and 1323 sqft as per MPAC. Double garage with direct house access. Spacious living/dining with hardwood flooring. The kitchen overlooks the rear yard. Primary bedroom with an ensuite bath. Main floor laundry room. The finished lower level has a rec room with a gas fireplace and 2 additional bedrooms. The property is sold in "as is - where is" condition with no representation of warranties. (id:49187)
19 Dell Parr Avenue
Collingwood, Ontario
Welcome to 19 Dell Parr Avenue, a fully updated 2 bed, 1 bath bungalow just 500 metres from the shores of Georgian Bay. This stunning property has been thoughtfully upgraded from top to bottom, featuring a brand new sleek contemporary kitchen with quartz countertops. The renovated bathroom and laundry area combine style and practicality, complete with in-floor heating for added comfort. Recent exterior updates include a new roof, siding, windows, doors, and garage door; while a heat pump and air conditioning system ensure efficient climate control year-round (2024). The insulated detached garage, six car driveway, and two sheds ensure there's storage for everything you love. The fully fenced backyard and spacious deck create the perfect space for entertaining or relaxing. Modern upgrades, refined comfort, and an unbeatable location - this Collingwood gem truly has it all. Book your private showing today! (id:49187)
374 Horsham Avenue
Toronto (Willowdale West), Ontario
Spacious Fully Furnished 2Bed Apartment , New Painting Throughout , 2 Bedroom & 1 Washroom In Basement ,Quiet Family Friendly Neighborhood In North York. Separate Private Entrance To Lower Level Apartment, Separate Laundry, Full Kitchen And Family Area, Driveway Parking Spaces ,Convenient Mins Walk Away From Yonge St, Schools, Restaurants, Shops & Community Centre .Short term Lease or one year .La Relate With Owner. (id:49187)
730 Talfourd Street
Sarnia, Ontario
Welcome to this beautifully updated bungalow that blends comfort, style, and functionality. Start your mornings with coffee on the charming front porch, or unwind in the evening on the back deck overlooking the spacious backyard. A detached double-car garage perfect for additional space, workshop, keeping snow off the car, you name it. Inside, you'll love the modern finishes, quartz and butcher block countertops, and brand-new fridge and stove. The main floor offers 3 generous bedrooms and a 4-piece bathroom. Downstairs, the finished rec room expands your living space, complemented by a large laundry area and a practical utility/storage room. A separate side entrance also provides easy access to the basement. This home comes with many inclusions, including bonus appliances and patio furniture. Whether you're looking for your first home, growing family, or downsizing, this home has lots to offer! HWT is a rental. (id:49187)
5 Tate Street
Brantford, Ontario
Welcome to the sought-after West Brant community! This spacious detached 2-storey home offers approximately 1,850 sq ft with 4 bedrooms and 2.5 bathrooms—perfect for families or professionals. The main floor features a bright great room, eat-in kitchen with dinette, separate dining room, and convenient powder room. Patio doors off the kitchen lead to the private fenced backyard. Upstairs offers 4 generously sized bedrooms including a primary suite with walk-in closet and private ensuite, plus second-floor laundry. Full unfinished basement provides excellent storage. Attached garage and driveway parking. Close to schools, parks, shopping, and all amenities. (id:49187)

