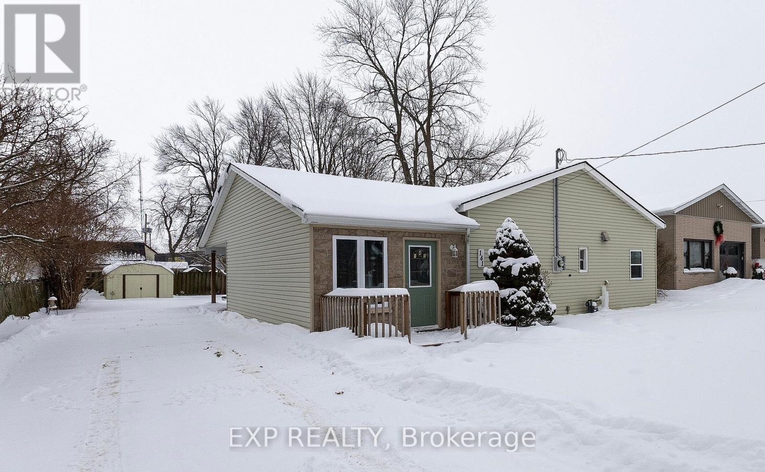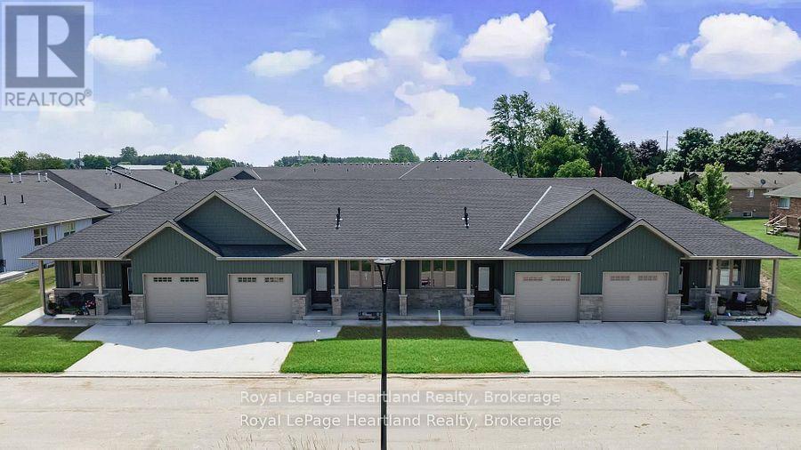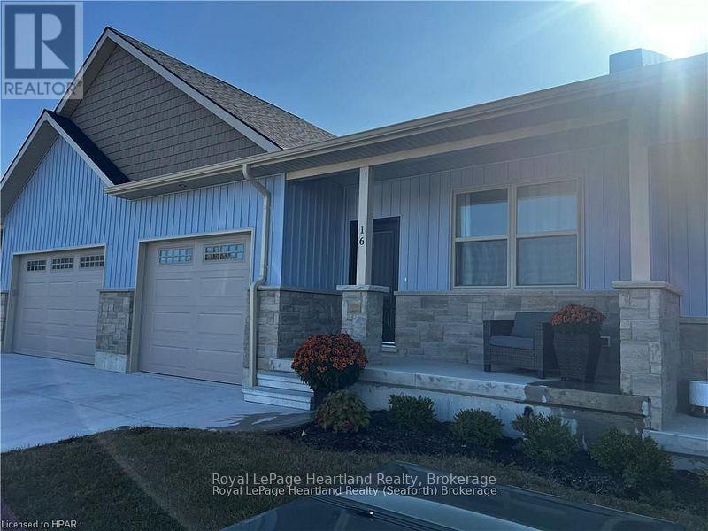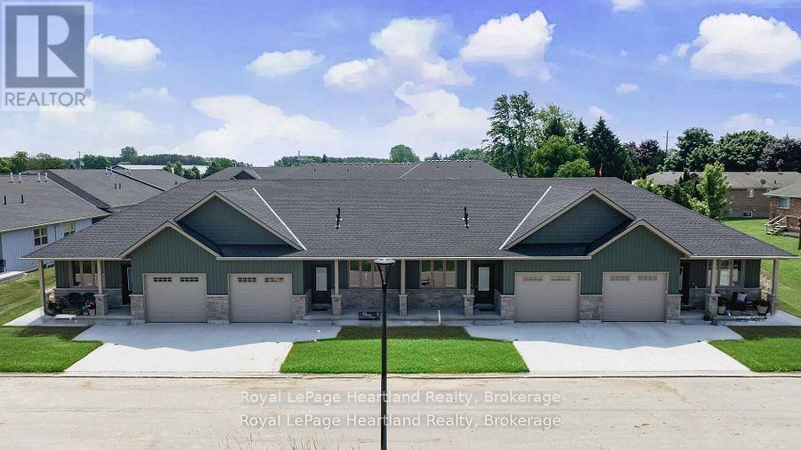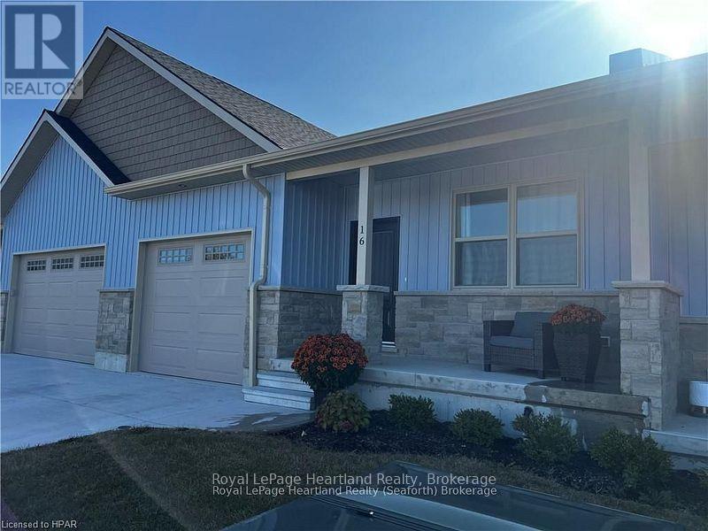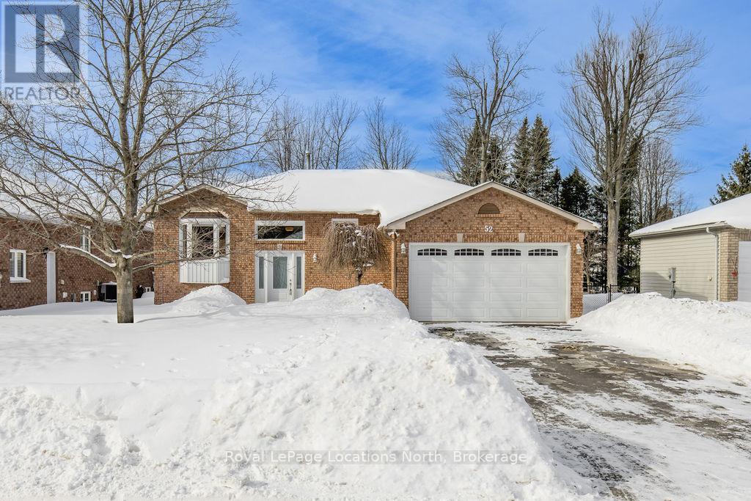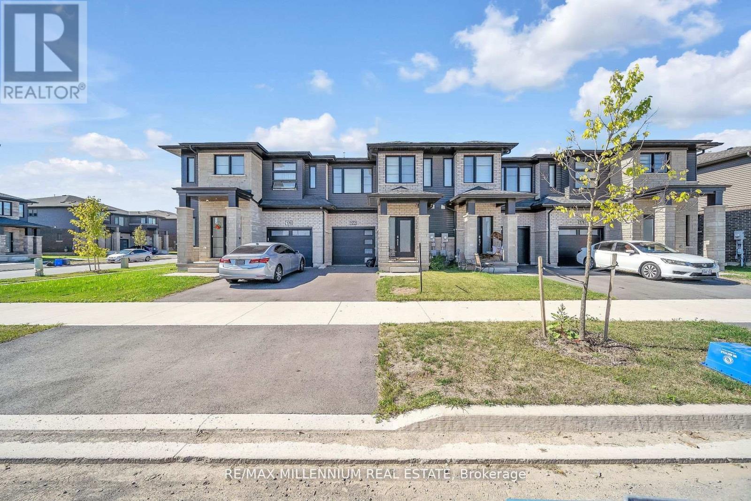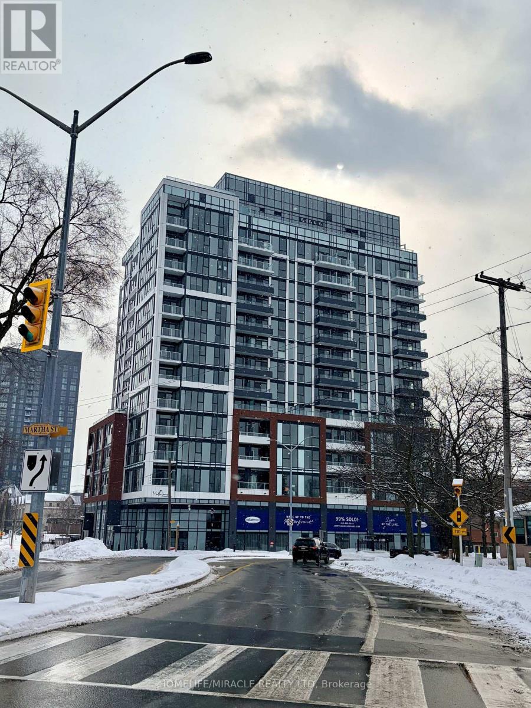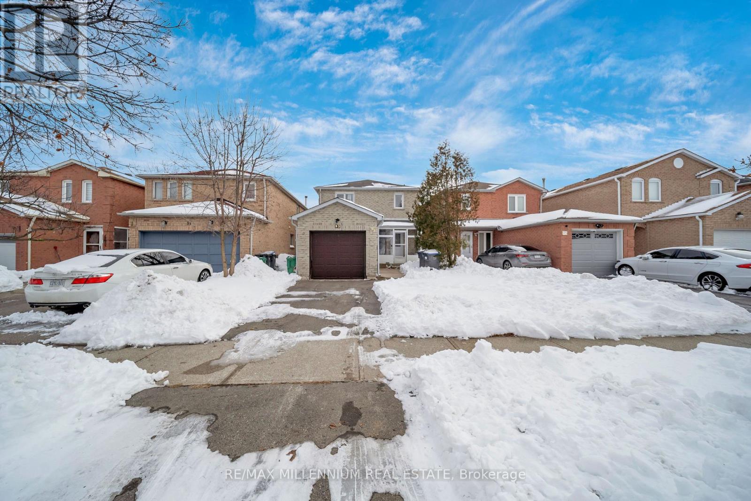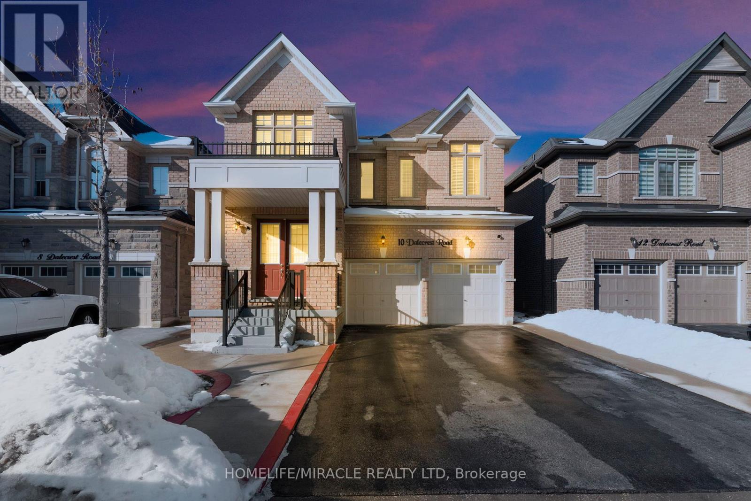141 Dyer Street
Central Elgin (Belmont), Ontario
Welcome to this charming 2-bedroom, 1-bath bungalow located on a quiet street in Belmont. Perfect for first-time buyers, downsizers, or anyone seeking easy, one-floor living, this home offers true convenience. The layout features a cozy living room with a natural gas fireplace, plus a mounted flat-screen TV with bracket included. The kitchen offers oak cabinets, good counter space, two sinks, and a spacious eat-in area with two sets of patio doors leading to separate outdoor decks - ideal for relaxing or entertaining. The 4-piece bathroom includes a soaker tub, and the combined utility/laundry room provides practical space and houses the owned water heater. All appliances are included (as-is per Realtor remarks), and the home is serviced by a natural gas furnace. Outside, enjoy parking for up to 6 vehicles, a recently installed roof, a partially fenced backyard, and a handy storage shed. Located in the welcoming community of Belmont, this home offers peaceful small-town living with quick access to London, Dorchester, and St. Thomas. Belmont is known for its friendly atmosphere, local parks, arena, and relaxed lifestyle - the perfect place to call home.Don't miss this opportunity! (id:49187)
25 Silver Creek Road
Huron East (Seaforth), Ontario
FOR RENT: Discover the perfect blend of practical design and modern living at Silver Creek Estates. This exceptional 38 unit development offers spacious homes with 1,235 square feet of living space, catering to homeowners of every age. This 2 bdrm, 2 bath home features an open concept main floor with custom designed kitchen with an island with quartz countertops. The primary bedroom with an oversized ensuite bath and walk-in closet, main floor laundry, and not shortage of closet space. Embrace relaxation on your covered front porch or rear patio. The lower level features an unfinished basement with a roughed-in bath, allowing you the opportunity to tailor the space to your unique preferences. Situated in a great neighbourhood, This development offers a prime location conveniently located near the hospital and the downtown core. Experience the ease of maintenance-free living with lawn maintenance included -- (id:49187)
20 Silver Creek Road
Huron East (Seaforth), Ontario
FOR RENT: Discover the perfect blend of practical design and modern living at Silver Creek Estates. This exceptional 38 unit development offers spacious homes with 1,235 square feet of living space, catering to homeowners of every age. This 2 bdrm, 2 bath home features an open concept main floor with custom designed kitchen with an island with quartz countertops. The primary bedroom with an oversized ensuite bath and walk-in closet, main floor laundry, and not shortage of closet space. Embrace relaxation on your covered front porch or rear patio. The lower level features an unfinished basement with a roughed-in bath, allowing you the opportunity to tailor the space to your unique preferences. Situated in a great neighbourhood, This development offers a prime location conveniently located near the hospital and the downtown core. Experience the ease of maintenance-free living with lawn maintenance included -- (id:49187)
27 Silver Creek Road
Huron East (Seaforth), Ontario
FOR RENT: Discover the perfect blend of practical design and modern living at Silver Creek Estates. This exceptional 38 unit development offers spacious homes with 1,235 square feet of living space, catering to homeowners of every age. This 2 bdrm, 2 bath home features an open concept main floor with custom designed kitchen with an island with quartz countertops. The primary bedroom with an oversized ensuite bath and walk-in closet, main floor laundry, and not shortage of closet space. Embrace relaxation on your covered front porch or rear patio. The lower level features an unfinished basement with a roughed-in bath, allowing you the opportunity to tailor the space to your unique preferences. Situated in a great neighbourhood, This development offers a prime location conveniently located near the hospital and the downtown core. Experience the ease of maintenance-free living with lawn maintenance included -- (id:49187)
16 Silver Creek Road
Huron East (Seaforth), Ontario
FOR RENT: Discover the perfect blend of practical design and modern living at Silver Creek Estates. This exceptional 38 unit development offers spacious homes with 1,235 square feet of living space, catering to homeowners of every age. This 2 bdrm, 2 bath home features an open concept main floor with custom designed kitchen with an island with quartz countertops. The primary bedroom with an oversized ensuite bath and walk-in closet, main floor laundry, and not shortage of closet space. Embrace relaxation on your covered front porch or rear patio. The lower level features an unfinished basement with a roughed-in bath, allowing you the opportunity to tailor the space to your unique preferences. Situated in a great neighbourhood, This development offers a prime location conveniently located near the hospital and the downtown core. Experience the ease of maintenance-free living with lawn maintenance included -- (id:49187)
23 Silver Creek Road
Huron East (Seaforth), Ontario
FOR RENT: Discover the perfect blend of practical design and modern living at Silver Creek Estates. This exceptional 38 unit development offers spacious homes with 1,235 square feet of living space, catering to homeowners of every age. This 2 bdrm, 2 bath home features an open concept main floor with custom designed kitchen with an island with quartz countertops. The primary bedroom with an oversized ensuite bath and walk-in closet, main floor laundry, and not shortage of closet space. Embrace relaxation on your covered front porch or rear patio. The lower level features an unfinished basement with a roughed-in bath, allowing you the opportunity to tailor the space to your unique preferences. Situated in a great neighbourhood, This development offers a prime location conveniently located near the hospital and the downtown core. Experience the ease of maintenance-free living with lawn maintenance included -- (id:49187)
52 Royal Beech Drive
Wasaga Beach, Ontario
House hunting can be stressful. You want a home that's solid, practical and ready to enjoy. This one checks a lot of boxes. Built on a generous 61 x 181 ft lot with mature trees, this well-maintained family home offers 3+1 bedrooms and 2 full bathrooms plus a half bath, with approximately 1,400 sq ft on the main level plus a spacious finished basement. Recent updates give peace of mind: a new roof (2025, 40-year shingles) and new eaves with gutter guards front and back (2025), new AC, plus windows (2013) and a new front door. The heart of the home is the eat-in kitchen with quartz counters, stainless steel appliances and laminate flooring that flows through the main living areas - there's even a RO water system for added convenience. The primary suite is thoughtfully arranged and features a semi-ensuite with double quartz sinks and a luxurious soaker tub, and the main bath features an updated walk-in glass shower with contemporary tile. Main-floor laundry keeps everyday living easy. Downstairs the freshly painted basement adds real usable space: a legal-sized bedroom, a 3-pc bathroom, a large rec room plus a second rec room finished in warm pine, and a big storage room. Additional features include a 100-amp panel, a updated garage door with loft storage and a fully fenced (fence 2024) yard for privacy. This is a comfortable, move-in ready property with all major updates completed, giving long-term value. Walking distance to school is a great draw for families plus trails, beach and shopping/transit are a short walk away. (id:49187)
172 Klager Avenue
Pelham (Fonthill), Ontario
This stunning 3 bedroom, 3-bathroom home offers a stylish and functional living space in a highly sought-after Fonthill neighborhood. Thoughtfully designed for comfort, it features elegant upgrades and modern touches throughout. The main floor boasts an open-concept layout, perfect for entertaining. The cozy fireplace in the living room creates a warm and inviting atmosphere, while the kitchen seamlessly flows into the dining room and living areas, making it ideal for hosting family and friends.Upstairs, the primary suite provides a luxurious ensuite. Two additional bedrooms offer versatile spaces for family, guests or a home office. The backyard perfect for outdoor relaxation or entertaining. A single-car garage with inside access and a single wide driveway enhances the home's practicality. Conveniently located near schools, parks, and local amenities, 172 Klager Way is a perfect blend of comfort, style and convenience. (id:49187)
401 - 2088 James Street
Burlington (Brant), Ontario
Welcome to a brand new, never lived-in luxury condo in the heart of downtown Burlington. This bright and spacious one-bedroom plus covered den (ideal as a second bedroom) offers 9-foot ceilings, two full bathrooms, and oversized floor-to-ceiling windows that flood the unit with natural light. Enjoy an elegant fully upgraded open-concept kitchen featuring modern Island (Spent over $7000) on it, with high-end stainless steel appliances and a sleek built-in cooktop. Fully upgraded Bathroom with glass shower. Step out onto your open balcony for fresh air and city views. Located just steps from the lakeshore, top restaurants, cafés, and shopping. Premium building amenities include 24-hour concierge, fully equipped fitness Centre, rooftop BBQ, Separate Dog wash area and a party room for large gatherings. Underground safe parking and a Locker available. Available immediately. (id:49187)
93 Gatesgill Street
Brampton (Brampton West), Ontario
This stunningly renovated gem is sure to impress. Step inside to a beautifully designed interior featuring three spacious bedrooms and two-and-a-half washrooms on the upper level, along with a generously sized legal basement apartment offering excellent rental potential ofup to $1,800/month. Enjoy summer gatherings on the deck and gazebo, all within your fully fenced backyard providing peace and privacy. Added convenience with a bus stop right at your door step, and shopping, banks, offices, places of worship, and the GO Train just a short10-minute drive away.Don't miss this incredible opportunity where comfort truly meets location! (id:49187)
10 Dalecrest Road
Brampton (Credit Valley), Ontario
A BEAUTIFUL DETACHED HOME IN CREDIT VALLEY WITH LEGAL 2-Bedroom Basement Apartment as a second dwelling unit. A flawlessly maintained, carpet-free home boasting over $100,000 in premium upgrades. This distinguished Lind vest-built (2017) residence offers approx. 4,000 sq. ft. of impeccably designed living space, highlighted by a grand double-door entry and a two-car garage. Throughout the home, rich hardwood flooring and ambient pot lighting enhance the elegant aesthetic, while the expansive family room-anchored by a gas fireplace-creates a warm yet sophisticated setting for everyday living and entertaining. The heart of the home is a chef-inspired gourmet kitchen, beautifully appointed with custom cabinetry, quartz countertops, and builder-installed wall ovens with integrated appliances. The sun-filled breakfast area flows effortlessly to a tranquil, backyard retreat, perfect for refined outdoor entertaining or quiet relaxation. The primary suite is a true sanctuary, with a gas fireplace, featuring a generous walk-in closet and a spa-like six-piece ensuite with a Jacuzzi soaking tub and a frameless glass shower, offering an indulgent retreat from daily life. The additional bedrooms are impeccably appointed, including one with a private ensuite and two linked by a refined Jack-and-Jill bathroom, seamlessly combining sophistication and functionality. The fully finished legal basement with quartz countertops, significantly enhances the home's functionality, offering two spacious bedrooms, a living room, a full kitchen, a contemporary bathroom, private laundry, and a separate entrance-ideal for extended family accommodations or a premium income-generating opportunity. Complete with upscale finishes throughout and ideally located near top-ranked schools, scenic parks, shopping destinations, and transit, this exceptional property presents a rare opportunity for discerning buyers seeking luxury, comfort, and investment potential. (id:49187)
703 - 1 Quarrington Lane
Toronto (Banbury-Don Mills), Ontario
Stunning, spacious 2-bedroom + den suite at One Crosstown (1 Quarrington Lane), part of Aspen Ridge's master-planned Crosstown community. This corner unit offers a functional open-concept layout with south-facing exposure and large windows providing abundant natural light and open views toward the city skyline. Modern finishes throughout and a versatile den ideal for a home office. Includes 1 parking space and 1 locker. Residents enjoy access to a 4,000 sq. ft. fitness center and world class amenities, a well-connected location with convenient access to the Eglinton Crosstown LRT, TTC, major highways (DVP/401), parks, trails, and nearby shopping. Situated within a 60-acre master-planned community offering an excellent balance of urban living and green space. (id:49187)

