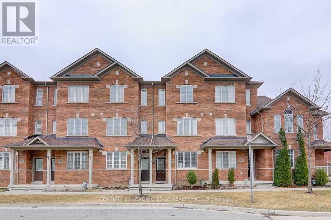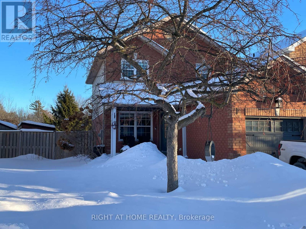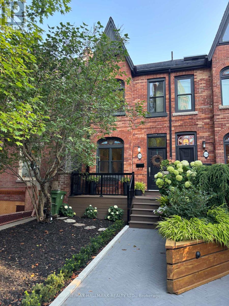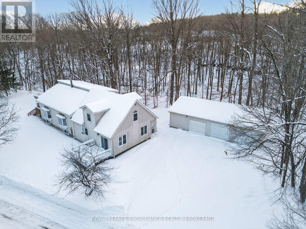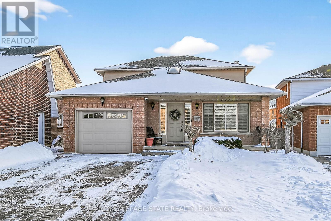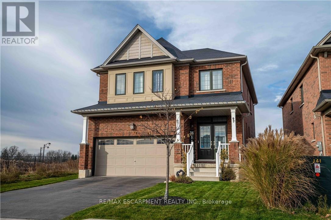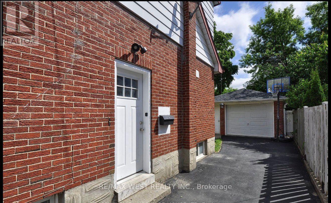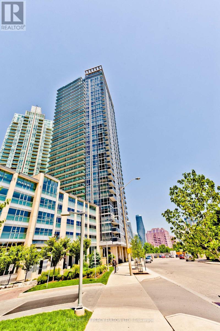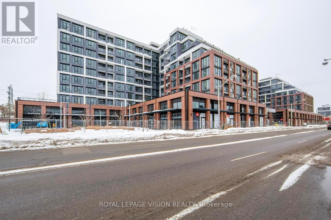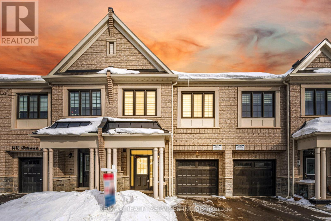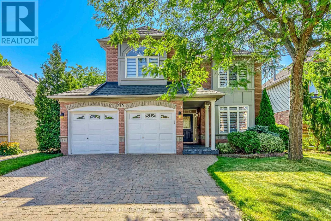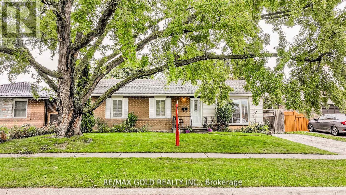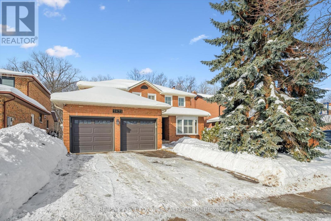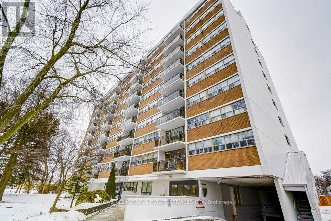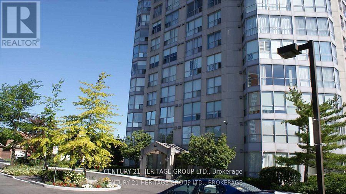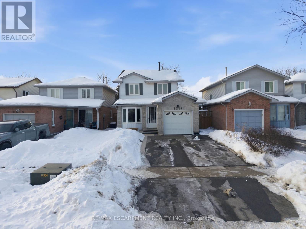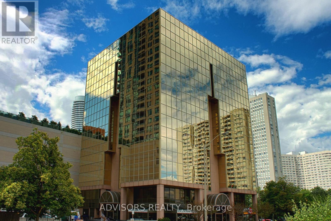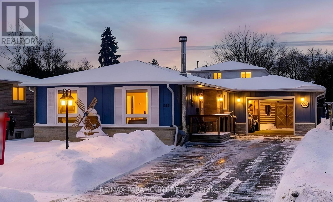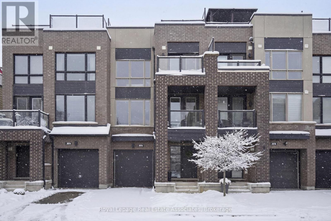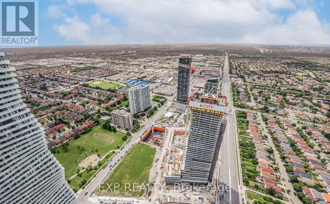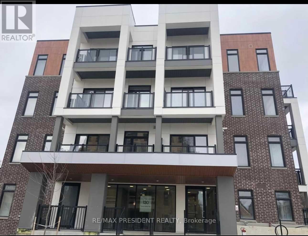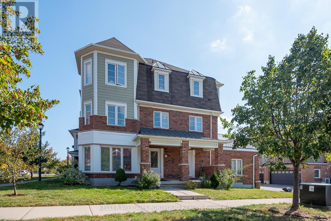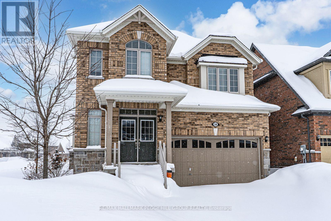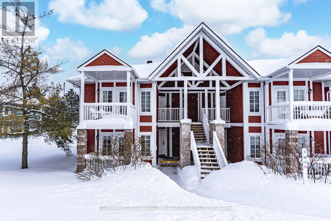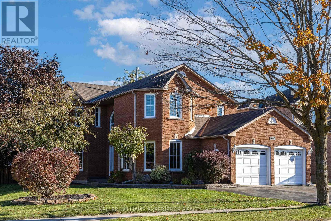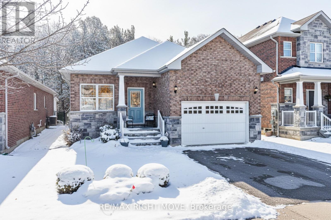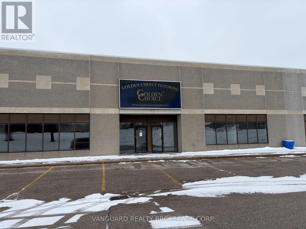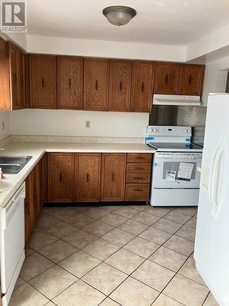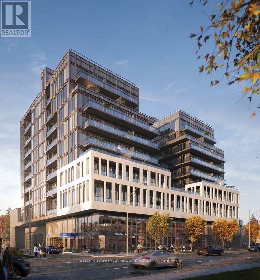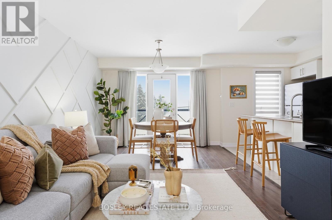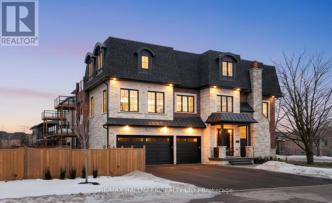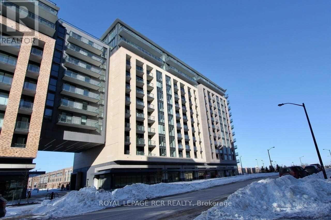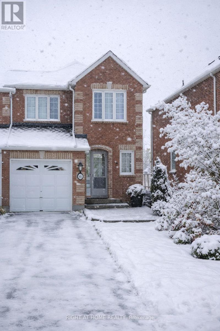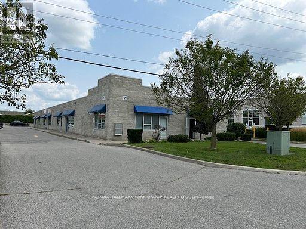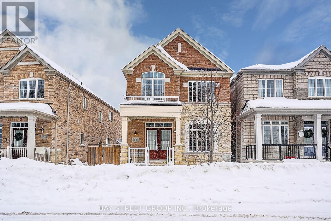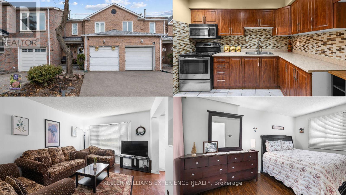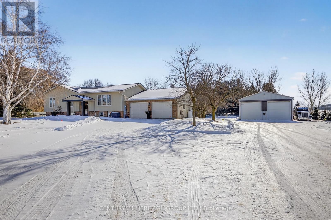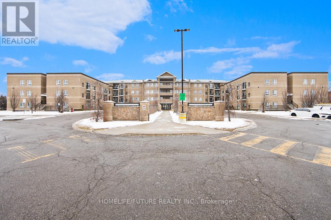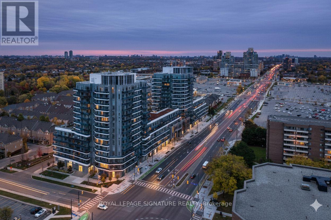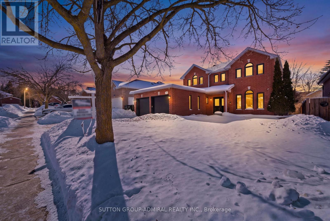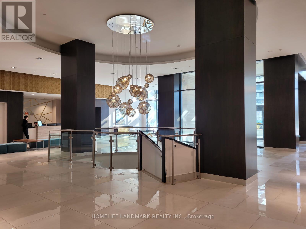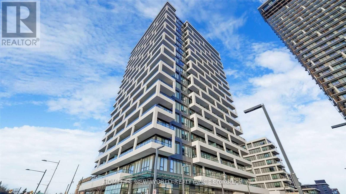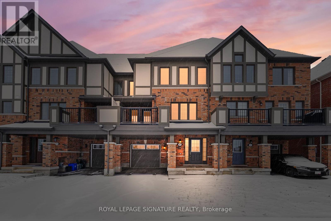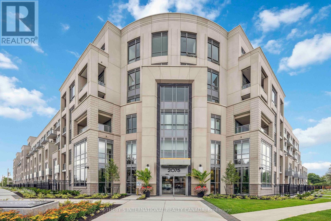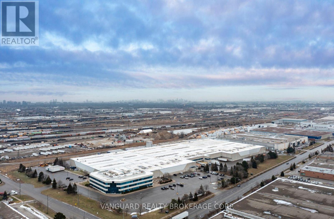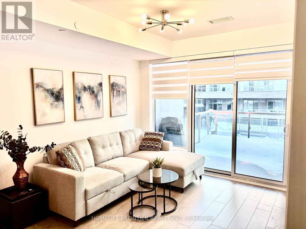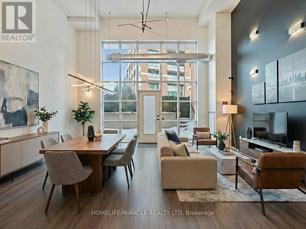503 White's Hill
Markham (Cornell), Ontario
Welcome to 503 Whites Hill Ave! This beautiful 3-bedroom freehold townhouse is located in the desirable Cornell Rouge community. Featuring a bright, open-concept layout filled with natural light, a spacious interior, and an upgraded kitchen with granite countertops and backsplash. All bathrooms have been tastefully updated. Conveniently located just steps to schools, shopping, parks, highways, and more. Just move in and enjoy! (id:49187)
19 South Balsam Street S
Uxbridge, Ontario
Beautiful two-storey link home backing onto serene conservation land. Enjoy direct access to walking trails and a park right from your backyard-perfect for nature lovers. This well-maintained home features numerous upgrades throughout, offering comfort, style, and functionality. A rare opportunity to own in a peaceful setting with no rear neighbours. (id:49187)
132 First Avenue
Toronto (South Riverdale), Ontario
Nestled in the heart of South Riverdale, this renovated 3-storey victorian semi, seamlessly blends modern elegance with timeless charm.Thoughtfully designed, the home features rich walnut flooring, glass balustrades, custom built-ins, and an open-concept living and dining space highlighted by soaring 10.5-ft ceilings, perfect for both everyday living and entertaining.The chef's kitchen ishowcases sleek modern cabinetry, striking quartz countertops, and a large L-shaped island with seating, complemented by premium LG stainless steel appliances. Expansive double sliding doors lead -to a private, fully fenced-in backyard and patio, ideal for summer gatherings and kids' play, along with rare two-car parking and laneway house potential (report attached). A solid wood staircase leads to the second floor, offering three bedrooms full of function and charm. The sun-lit, spacious primary features a built-in closet system, picturesque stained-glass, and a cleverly concealed office nook. The stunning, four-piece bathroom with vaulted ceilings and a skylight completes the level, alongside two additional bedrooms, one perfectly suited as a nursery or home office. The top-floor loft provides a cool, functional work-from-home or creative space, ample storage or kids' nooks. The fully finished lower level is ideal for a media room, home gym, expansive office, or kids' rec room. This level also includes a three-piece bathroom, a full-size laundry room, and ample storage. Outside, the south-facing front porch with durable composite decking and a beautifully landscaped walkway and front yard This home is situated directly across the street from the coveted Matthew John Daycare, a long-established centre offering preschool,daycare, and after-school programs, with staff who escort children to and from their designated feeder school.Don't miss this rare opportunity to own a turnkey family home in one of Toronto's most vibrant communities. (id:49187)
3961 Waterfall Lane
Frontenac (Frontenac South), Ontario
Discover exceptional lakeside living on Collins Lake with this rare property offering 149 ft of waterfront and just over 4.5 acres of privacy. Set on a quiet cul de sac, the home captures stunning views in every season and provides flexible living options with two separate units that can function as one spacious residence or independent spaces. The first unit features 2 bedrooms (one loft style), 1 full bath, and a newly updated kitchen, creating a bright and inviting retreat for guests or extended family. A window-mounted A/C unit ensures year-round comfort in the main living area. The second unit offers 3 bedrooms, 2 full baths, a main floor primary ensuite, a large main kitchen, and a full basement with a rec room and generous storage. Multiple wall-mounted A/C units provide efficient cooling throughout the home, enhancing comfort during warmer months. Enjoy outdoor living on the screened-in porch, perfect for relaxing while taking in the natural surroundings. A large detached 3-car garage provides ample room for vehicles, tools, and recreational equipment. Collins Lake is known for its clear waters, peaceful atmosphere, and excellent recreation. Residents enjoy canoeing, kayaking, fishing, swimming, and year-round wildlife viewing. With minimal boat traffic and a serene natural setting, it's an ideal escape for those seeking quiet waterfront living with convenient access to nearby amenities. (id:49187)
15 Gabriele Court
Hamilton (Gershome), Ontario
Tucked away on a quiet court in a desirable East Hamilton location, this exceptionally spotless 3+1 bedroom home provides nearly 2,775sq ft of finished living space with outstanding flexibility for multigenerational living or income potential. The welcoming covered porch opens to a spacious 2 storey foyer, setting the tone for the thoughtfully designed interior. The main floor features laundry, a separate dining room, living room, eat in kitchen overlooking the family room with a gas fireplace, ideal for both everyday living and entertaining. In addition, enjoy a private heated main floor office space with its own side entrance-perfect for working from home or a home-based business. A stunning staircase leads to the second floor, where the primary bedroom boasts a private ensuite and walk-in closet, along with 2 nicely sized bedrooms and fourth bathroom. The pleasant and spacious in law suite includes its own kitchen, bathroom with large sauna and bedroom, along with a separate side entrance, featuring excellent versatility. Walk out from the main-floor kitchen to a fully fenced private yard featuring a gazebo and a custom shed with hydro. A rare feature combining space, privacy, and versatility in a peaceful setting, close to shopping, public transit, and quick highway access, with a huge local park nearby. (id:49187)
115 Larry Crescent
Haldimand, Ontario
Welcome to 115 Larry Crescent, beautifully located just steps from the lovely Grand River and Seneca Park. The newer community of "AVALON" provides conveniences and service for families in a sought-after rural setting. This impressive all-brick home is situated on a generous 37 ft lot, with excellent curb appeal, fully fenced back yard, double drive and double garage. You are invited to enjoy the well-maintained home at the covered front porch- a great place to enjoy a peaceful morning coffee or a sip at end of day! The spacious entrance of this 4 bedroom, 3 bath home escorts you into the foyer and then the open concept main level. Note the gas fireplace, the extensive use of crown moulding, the large windows and oversized patio doors to let the sunshine stream in. Features include: central peninsula in kitchen, stainless appliances, quartz countertops, built-in OTR micro-oven, ample cabinetry, special central planning center which could easily be home office or home-work center, inside access to garage. Newly carpeted staircase to upper level with 4 spacious bedrooms, ideally located laundry (with brand new dryer installed Feb 2026) and 2 full baths. Primary bedroom is oversized with 4 piece ensuite bath featuring spa tub/separate shower. 3 other bedrooms share the primary 4-pc bath. Basement is partially finished awaiting your designer touches. Fenced private backyard is provides a poured concrete patio complete with gazebo and also a handy garden shed. Make this your next home! (id:49187)
Basement - 442 Highland Road E
Kitchener, Ontario
Bright and well maintained 2 bedroom, 1 washroom basement apartment available for rent in Kitchener. Features a separate entrance, functional layout, shared laundry, and one parking space. Tenant pays 30% of utilities. Convenient location close to transit, shopping, and amenities. (id:49187)
1201 - 225 Webb Drive
Mississauga (City Centre), Ontario
Beautiful Unit In City Centre. Walk-In Distance To Square One. Close To Go And Hwy 403. Building Has Terrific Amenities Including 24 Hr Concierge, Gym And Pool. Indoor Pathway To 24 Hrs Supermarket, Doctor Office, And Pharmacy. (id:49187)
208 - 858 Dupont Street
Toronto (Dovercourt-Wallace Emerson-Junction), Ontario
Welcome to The Dupont, a newly built Tridel community located in the vibrant Dupont cultural corridor, offering modern design, quality finishes, and an elevated urban lifestyle. The featured unit is a thoughtfully laid out 1 bedroom plus den with 1 full bathroom, ideal for professionals or couples needing flexible work-from-home space, and IT COMES WITH PARKING AND LOCKER for added convenience. Residents enjoy being surrounded by cafés, restaurants, shops, and everyday essentials, with easy access to nearby subway and transit options for seamless commuting. The building features over 16,000 square feet of premium indoor and outdoor amenities, including an outdoor swimming pool, BBQ areas, fireside lounges, a fully equipped fitness centre, yoga studio, sauna and steam rooms, plus stylish social spaces such as a party room, games room, and children's play area - delivering comfort, convenience, and lifestyle all in one address. (id:49187)
1417 Watercress Way
Milton (Walker), Ontario
Immaculate 4 Bedrooms & 3 Bathrooms Fully Freehold 2-Storey Townhome Located In The Highly Desirable, Family-Friendly Walkers Neighbourhood Of Milton!! This Beautifully Designed Home, Built By Great Gulf Homes, Offers Numerous Upgrades And A Layout Perfect For Modern Living. Luxury Brick And Stone Elevation! Open Foyer With Upgraded Tiles & A Spacious Closet For Added Convenience. Open Concept Main Floor With 9 Feet Ceilings & Hardwood Flooring! Hardwood Floor Through Out The House Including Bedrooms! Modern Family Size Kitchen With Quartz Countertops, Backsplash, Stainless Steel Appliances With Built-In Microwave & Ample Storage. Large Windows Fill The Living And Dining Areas With Natural Light, Creating A Warm And Inviting Atmosphere. Upgraded Oak Staircase With Iron Picket! 4 Generous Size Bedrooms, Including Primary With Luxurious Ensuite & Walk-In Closet. Must View House! Shows 10/10* (id:49187)
2191 Turnberry Road
Burlington (Rose), Ontario
Beautiful 4+1 bedroom home backing onto Millcroft Park, offering peaceful views and excellent privacy with no rear neighbours. The open concept layout features a dramatic two-storey great room with soaring floor-to-ceiling windows that flood the space with natural light. A custom-designed fireplace adds warmth and character to the main living area. The chef's kitchen boasts granite countertops, upgraded cabinetry, and hardwood flooring throughout, seamlessly flowing into the dining and living spaces, ideal for modern family living and entertaining. The walls have been freshly painted throughout the home, giving a fresh and updated look. The fully finished basement includes an additional bedroom and full bathroom, providing versatile space for guests, extended family, or a private retreat. Enjoy a professionally landscaped backyard surrounded by tall pine trees, creating a serene and secluded outdoor setting. Located in the heart of Burlington's prestigious Millcroft community. Tesla home charger included. (id:49187)
41 Aberdeen Crescent
Brampton (Avondale), Ontario
Welcome to 41 ABERDEEN CRES.,BRAMPTON: Well Maintained Beautiful Bungalow with GREAT ADDITIONAT THE BACK Offers Warm Welcoming Atmosphere with Great Curb Appeal Close to Go Station Located on 110' Deep Lot Features Bright and Spacious Formal Living Room Overlooks to Large Manicure Front Yard Through Picture Window...Family Sized Dining Area Overlooks Large Eat in Kitchen with Breakfast Area...Large Backyard with Deck Perfect for Family BBQs & Get Togethers with Manicured Garden Area for Relaxing Summer...Perfect for Outdoor Entertainment with Storage Shed...3 + 2 Generous Sized Bedrooms; 2nd/3rd Bedroom combined and can be converted back to 2Bedrooms...Open Concept Den and be Used as Home Office or Sitting Area with Primary Bedroom...2Full Washrooms...Finished Basement with Large Rec Room/2 Bedrooms/Full Washroom/Kitchenette Great for Growing Family or Can be used as In Law Suite with Lots of Potential with Separate Entrance... Driveway with 4 Parking Space...Ready to Move in Home Close to All Amenities: Schools, Go Station, Transit, Hwy407/410 and much more!! (id:49187)
2421 Hargood Place
Mississauga (Streetsville), Ontario
Welcome to 2421 Hargood Place, a beautifully maintained and thoughtfully upgraded 4 bed, 3 bath, 2-storey home with a fully finished lower level. Step into a serene backyard retreat that feels like a cottage in the city, featuring a two-tiered deck backing onto a ravine and protected wooded area for exceptional privacy and nature views. Inside, you'll find quality finishes throughout, including hardwood floors & staircases, California shutters, cozy fireplace, and a bright eat-in kitchen. The spacious primary bedroom features an ensuite bath, & walk-in closet. The convenience of main-floor laundry, double garage, incredible lower level rec room with warm cork flooring and wet bar. Located in an incredible, family-friendly neighbourhood, this home is just a short walk to Streetsville Village, top-rated schools, parks, churches, and everyday amenities. Commuting is a breeze with quick access to major highways, public transit and GO. (id:49187)
907 - 212 Kerr Street
Oakville (Co Central), Ontario
Welcome to Arbour Glen, a well-regarded, quietly set-back building in the heart of Kerr Village. This spacious, sun-filled 2-bedroom condo offers approximately 960 sq ft of bright, well-proportioned living space on a high floor, a rare sense of privacy with peaceful south-facing views above the tree line, stretching toward the Lake. South exposures provides natural light, while mature greenery and park views create a calm backdrop from the living area and balcony. The unit is notably quiet, with the building set well back from the street. Recent improvements include a newly renovated kitchen with clean, modern finishes, new vinyl flooring, updated bathroom details, stainless steel appliances, new light fixtures, and freshly painted interior throughout. Walk to many shops, restaurants, downtown Oakville, Kerr Village, the lakefront, and convenient transit, with Oakville GO Station and major highways just minutes away. Where else can you get this square footage in this location at this price point? An excellent opportunity for first-time buyers, downsizers, professionals, or investors seeking space, light, and walkability in one of Oakville's most established neighbourhoods. (id:49187)
801 - 1500 Grazia Court
Mississauga (Rathwood), Ontario
A Stunning , Bright & Spacious Two Bedroom Two Bath Unit In A Prime East Mississauga Location. Great Boutique Style And Very Well Maintained Building. South-East Exposure, Floor To Ceiling Windows, Oversized Master Bedroom With 3Pc Enusite And Two Huge Closets. Large Kitchen With Pantry. Walk To Rockwood Mall, Shopping, Schools And Park. Bus At The Doorstep. Just Minutes To 403, 401, 427, & QEW . All Inclusive Condo Fee Covering All Utilities (Heat, Hydro, Water, TV Cable and Internet). Two Parking Spots, One Underground and One Surface, and One Locker. (id:49187)
2018 Chrisdon Road
Burlington (Headon), Ontario
This stunning detached 3+1 bedroom home offers style, comfort, and an unbeatable location. The beautifully renovated kitchen is a trueshowstopper, featuring crisp white cabinetry, sleek quartz countertops, a gas stove, and elegant under-counter lighting-perfect for botheveryday living and entertaining. The inviting living space is anchored by a beautifully finished fireplace with a custom mantel, adding warmthand character to the home. Step outside to enjoy a newer deck and professionally installed exterior interlocking, ideal for relaxing or hostingguests. The spacious primary bedroom retreat includes a newly renovated 3-piece ensuite, offering a private and modern escape. Ideally locatedjust steps from C.H. Norton Public School and minutes to shopping, parks, and major highways, this home seamlessly blends modern upgradeswith everyday convenience. A move-in-ready opportunity not to be missed. (id:49187)
416a - 3660 Hurontario Street
Mississauga (City Centre), Ontario
This single office space is graced with expansive windows, offering an unobstructed and captivating street view. Situated within a meticulously maintained, professionally owned, and managed 10-storey office building, this location finds itself strategically positioned in the heart of the bustling Mississauga City Centre area. The proximity to the renowned Square One Shopping Centre, as well as convenient access to Highways 403 and QEW, ensures both business efficiency and accessibility. Additionally, being near the city center gives a substantial SEO boost when users search for terms like "x in Mississauga" on Google. For your convenience, both underground and street-level parking options are at your disposal. Experience the perfect blend of functionality, convenience, and a vibrant city atmosphere in this exceptional office space. **EXTRAS** Bell Gigabit Fibe Internet Available for Only $25/Month (id:49187)
202 Archdekin Drive
Brampton (Madoc), Ontario
A Must-See! Beautifully renovated, move-in-ready detached bungalow situated on a big 50 x 100 ft lot with abundant indoor and outdoor space, located in the highly desirable Medoc neighborhood. This charming home offers (3+1) spacious bedrooms and 2 fully renovated bathrooms. The inviting main floor features a bright and spacious living room with two large windows, an upgraded eat-in kitchen with a separate dining area, and three generously sized bedrooms. All bedrooms are equipped with big custom IKEA PAX wardrobe closets and large windows, complemented by a renovated 4-piece bathroom. A separate entrance leads to a fully finished basement, offering excellent future potential. The basement includes a large bedroom with an egress window, a cozy and big open entertainment area with wet bar and a fireplace, renovated a 3-piece full bathroom, and a dedicated laundry room. The exterior boasts a huge driveway and garage (full opening on both sides), providing parking for up to 6 cars. Enjoy a well-maintained front and backyard, a ground-level wooden deck, and a large custom-built Log Storage Shed, perfect for outdoor living and storage. Ideally located within walking distance to schools, parks, transit, and places of worship, and just minutes from Highway 410, Highway 407, and the GO Station. A fantastic opportunity for first-time home buyers, investors, or those looking to upsize or downsize. Don't miss this incredible opportunity to own a beautiful home in a prime location! Extras & Upgrades- Roof - 2015, Engineered hardwood & ceramic tile flooring (main level), Pot Lights, Driveway - 2020, Main floor triple-glazed windows - 2015, Permitted- Circuit breaker electrical panel, Heated Garage (Can be operated By Phone) & Basement egress window. (id:49187)
3076 Cascade Common
Oakville (Jm Joshua Meadows), Ontario
Welcome to 3076 Cascade Common, a beautifully upgraded 2-bedroom, 3-storey townhome located in Oakville's desirable Joshua Meadows community. Offering approximately 1,310 sq ft of living space plus an estimated 412 sq ft private rooftop terrace, this home is perfect for entertaining or relaxing with prime south and west-facing views. The main level features 9 ft ceilings with pot lights on dimmers and a seamless flow from the modern kitchen to the dining and living areas. The kitchen boasts stainless steel appliances, a large island with built-in sink and seating, quartz countertops, under-cabinet lighting, and a glass tile backsplash, and offers a walkout to a private balcony - ideal for morning coffee or evening unwinding. The living area is complete with an electric fireplace finished in modern concrete. Additional highlights include $47,000 in builder upgrades upon construction (2017), such as premium hand-scraped solid white oak hardwood floors with an elegant cashmere finish throughout, upgraded stairway spindles, and thoughtful design touches that elevate the home's style and comfort. The private rooftop terrace is a true retreat, featuring gas and water hookups for BBQs, outdoor dining, and gardening. Enjoy the quiet setting within walking distance to parks, shops, and local amenities. William Rose Park is just steps away, offering tennis, pickleball, baseball, splash pad, and more. Conveniently close to trails, restaurants, GO Transit, and Oakville Trafalgar Memorial Hospital. Monthly POTL fees of $64.67 cover road maintenance and garbage removal. Don't miss this opportunity to own a stylish, well-maintained home in one of Oakville's most sought-after neighbourhoods - Joshua Meadows! (id:49187)
2211 - 3900 Confederation Parkway
Mississauga (City Centre), Ontario
Stunning 1 Bed + Den, One Full Bath residence featuring a bright, sun-filled open-concept layout with floor-to-ceiling windows. Enjoy a large balcony with breathtaking, unobstructed views of Lake Ontario, the CN Tower, and Celebration Square. Upgraded chef's kitchen with quartz countertops and built-in stainless steel appliances. Prime Downtown Mississauga location just steps to Square One, Sheridan College, Central Library, dining, and entertainment. Ideal for commuters with easy access to transit, GO, and Highways 403/401/QEW. (id:49187)
402 - 130 Canon Jackson Drive
Toronto (Beechborough-Greenbrook), Ontario
Welcome to this modern 2-bedroom, 2-bathroom condo built in 2022, offering a functional layout and contemporary finishes throughout. The open-concept living and dining area is filled with natural light and seamlessly connects to a stylish kitchen, ideal for both everyday living and entertaining. The primary bedroom features a private ensuite, while the second bedroom is perfect for family, guests, or a home office. One underground parking space is included for added convenience. Located in the vibrant Keele & Eglinton neighbourhood, residents enjoy close proximity to everyday amenities including grocery stores, cafes, parks, schools, and restaurants. Easy access to TTC bus routes, Eglinton Crosstown LRT (upcoming), and major highways (401 & 400) makes commuting across the city effortless. A perfect opportunity for end-users or investors seeking modern living in a rapidly growing community. (id:49187)
650 Holly Avenue
Milton (Co Coates), Ontario
Fabulous corner/end unit townhouse in desirable location! Just under 1800 sqft! Three large bedrooms and 2.5 baths. Double car garage, with direct entry to the house. Main floor flooded in natural light! Large family room/home office on main floor. Good sized eat-in kitchen with W/O to deck boasting gorgeous escarpment views. Bright and spacious townhouse with large windows! (id:49187)
8 Forest Heights Court
Oro-Medonte (Sugarbush), Ontario
Fall in Love & experience true Luxury Living in this Stunning new Executive residence, offering over 3,550 sq. ft. of thoughtfully designed, open-concept space. Situated on a quiet court and a prime 1.37-acre lot, this Home provides your own private Forest Oasis.The Grand entry welcomes you with custom 10' ceilings and elegant formal living and dining rooms, perfect for entertaining. A main-floor office adds convenience for work or study. The upgraded chef-inspired Kitchen features tall custom cabinetry, high-end built-in appliances, a walk-in pantry, and a sleek Coffee/Servery Station. Overlooking the spacious breakfast and dining areas with a walkout to the backyard, the kitchen flows seamlessly into the family room complete with a cozy fireplace-ideal for creating lasting memories. Upstairs, the Luxurious primary suite offers two walk-in closets and a spa-like ensuite with a modern soaking tub & glass shower. Three additional oversized bedrooms each include their own ensuite bath, walk-in closet, and large windows. Elegant 8' doors, abundant natural light, pot lights, a modern staircase, and hardwood flooring enhance the Home's refined style.Custom 9' ceilings elevate both the second level and the expansive, bright walk-out basement-a blank canvas for your future vision. A side entrance leads to a well-designed mudroom with a large closet, powder room, garage access, and a finished laundry room. With approximately $300K invested in premiums and upgrades, this home sits in a desirable enclave of Estate Properties in Oro-Medonte, few minutes from Ski Resorts, Trails, and year-round recreation. Just 20 minutes to Barrie and Orillia with easy access to Hwy 11 and Hwy 400 for easy commute to Toronto & GTA . A rare opportunity in sought-after Horseshoe Valley and Sugarbush-where Modern Luxury meets Natural Beauty. Vacant and Fast Closing available! Book your showing today! (id:49187)
Lower - 58 Oliver's Mill Road
Springwater (Centre Vespra), Ontario
FRESH, PRIVATE, & CLOSE TO IT ALL - NEWLY FINISHED 2-BEDROOM SUITE NEAR OUTDOOR ADVENTURE & CITY ESSENTIALS! Never before lived in and ready to impress, this stylish lower-level suite offers comfort, privacy, and a lifestyle that feels both connected and relaxed. Nestled in a peaceful residential neighbourhood with a forested park, playground, and green space just down the street, you're also only minutes from Barrie's shopping, dining, transit, and everyday essentials - close enough for convenience, yet far enough to enjoy the quiet. A private side entrance welcomes you into a bright, thoughtfully finished space with modern touches throughout, including a cozy open-concept layout that brings the kitchen, living, and dining areas together beautifully. Two comfortable bedrooms, a sleek 3-piece bathroom, and private in-suite laundry complete the space, while dedicated parking adds everyday ease. With Snow Valley Ski Resort, golf courses, Centennial Beach, and Nottawasaga trails all under 15 minutes away, this is a suite that turns daily living into something special! (id:49187)
2215 - 90 Highland Drive
Oro-Medonte (Horseshoe Valley), Ontario
FULLY FURNISHED, ALL-INCLUSIVE SUITE WITH EASY ACCESS TO HORSESHOE VALLEY SKI HILLS! Life at Horseshoe Valley runs on fresh air and fun plans, with the ski hills right outside and year-round adventure setting the pace from first tracks in winter to trails, golf, hiking, mountain biking, and dirt biking when the snow melts, plus the option to reset at Vetta Spa whenever you feel like trading adrenaline for calm. This fully furnished bachelor suite delivers a turnkey setup that lets you unpack and start enjoying the lifestyle right away, with a bright, open studio layout featuring a king bed, a pull-out sofa for flexibility, a two-seat dining space, and a dresser and TV for relaxed nights in. Step out to the open balcony and take in the crisp Valley air, or head straight to the resort-style amenities, including indoor and outdoor pools, a hot tub, gym, clubhouse, BBQ areas, volleyball courts, and a playground, where every day can feel like you're on vacation even if it's a Tuesday. A compact kitchenette with a mini fridge, microwave, sink, and storage cupboards keeps meals simple, while a well-kept bathroom with a glass-enclosed shower and generous vanity adds that hotel-style ease. Available on a minimum one-year lease, this condo also includes shared laundry with one other unit in the entrance hallway, unreserved common parking, and an all-inclusive setup with utilities, cable, and high-speed internet covered, so your plans can stay focused on the hills, the trails, and the downtime you actually want. (id:49187)
175 Hanmer Street W
Barrie (West Bayfield), Ontario
Welcome to your perfect family home, located in one of the most sought-after, family-friendly neighbourhoods. This bright and welcoming property sits on a quiet corner lot beside a peaceful church and is just minutes from schools, parks, grocery stores, and all major shopping - offering the best of both convenience and community.The main home features five generously sized bedrooms and two and a half bathrooms, providing all the space a growing family could need. The open-concept living and dining areas are filled with natural light, creating a warm and comfortable space for everyday life and special moments. The spacious primary bedroom includes a beautifully updated ensuite complete with a relaxing soaker tub.In addition to the main living space, this property includes a fully legal 1-bedroom, 1-bathroom suite with its own entrance - ideal for extended family, guests, or as a rental to help with the mortgage. The layout allows for privacy and flexibility while maintaining the feel of a true single-family home.Outside, the corner lot provides extra space and privacy, along with parking for multiple vehicles and a shared yard for kids or pets to enjoy. Whether you're looking to settle into a forever home or want the added bonus of rental income, this property offers the best of both worlds. (id:49187)
2997 Stone Ridge Boulevard
Orillia, Ontario
Looking for a single-family home with true multigenerational living, an in-law suite, or rental income potential? This exceptional property offers all of that - and more. Welcome to 2997 Stone Ridge Boulevard, located in Orillia's thriving West Ridge community. Built in 2018 and proudly owned and meticulously maintained by the original homeowners, this modern bungalow offers flexibility, space, and long-term value. The bright, open-concept main level features over 1,600 square feet of living space, including three bedrooms and two bathrooms, highlighted by a 3-piece ensuite off the primary bedroom and the convenience of main-level laundry. Large windows and a functional layout make this level ideal for everyday family living. An additional 400 square feet of basement space provides room for a rec room, storage, and includes a cold room, adding even more practicality to the home. The real standout is the fully finished lower level with a private, separate entrance, offering over 1,200 square feet of independent living space. This level includes two bedrooms, one bathroom, a second kitchen, a cozy family room, and separate lower-level laundry - perfect for extended family, guests, or generating rental income to help offset mortgage payments. Additional features include an attached garage and a fully fenced backyard backing onto greenspace, with no neighbours behind and a peaceful forest view. Ideally located in one of Orillia's fastest-growing neighbourhoods, this home is just steps from Walter Henry Park, Costco, Lakehead University, and is close to grocery stores, restaurants, Cineplex, Bass Lake Provincial Park, and both elementary and high schools. Quick and easy access to Highway 11 makes commuting a breeze. Offering the perfect blend of comfort, flexibility, and convenience, this is a home you won't want to miss. (id:49187)
8560 Jane Street
Vaughan (Concord), Ontario
Currently split between two units but can be combined. Excellent Jane Street exposure with a finished, modern showroom and clean, functional warehouse space. The property features both drive-in and truck-level shipping, allowing for efficient loading and flexible operations. Well-maintained throughout, ideal for showroom, light manufacturing, distribution, or service users. Strategically located minutes from Highways 400 and 407, providing quick access across the GTA and strong connectivity for logistics and employees. (id:49187)
42 Coe Drive
Ajax (Central), Ontario
1st floor includes: separate living room, dining room, kitchen with eating area, family room, laundry room with access to garage, power room. 2nd floor includes; 4 bedrooms, 2 full bathrooms. Basement is a walkout to patio and faces west. Backyard faces park and elementary school. Double Garage with 2 separate doors and remotes. *For Additional Property Details Click The Brochure Icon Below* (id:49187)
608 - 500 Dupont Street
Toronto (Annex), Ontario
Introducing Oscar Residences, an intimate boutique building on Dupont Street, in the highly sought-after Annex Neighborhood. Beautiful One Bedroom Unit. 9' Ceiling. Laminate Flooring. Open Concept. Floor-To-Ceiling Windows. Modern Living. Upscale Amenities Such As A Fitness Center Featuring Freemotion Ifit Virtual Training, Clear Air And Water Filtration Systems, A Theatre Room, A Party Room, And A Co-Working Lounge, Adorned By George Pimentel's Celebrity Photography! (id:49187)
2303 - 20 Westmeath Lane
Markham (Cornell), Ontario
Experience the best of Cornell living in this stunning upper-level corner unit stacked townhouse, flooded with natural light from extra large windows. This modern, two bedroom open-concept home features a sleek kitchen and a private balcony + terrace perfect for relaxing outdoors. Third level open space can be used as an office with bright natural lights. Standing out from the rest, this property includes the rare convenience of two underground parking spaces and a private locker. Visitor parking available. Located just steps from Markham Stouffville Hospital, the Cornell Community Centre, and easy transit via the 407 and GO Station, it's the ultimate find for professionals or young families seeking a turn-key lifestyle in Markham's most vibrant community. (id:49187)
31 Naughton Drive
Richmond Hill (Westbrook), Ontario
Welcome to this Italian builder custom-built masterpiece (2025), offering exceptional craftsmanship, timeless elegance, and modern sophistication ** Rare private residential ELEVATOR servicing all 4 levels *Corner Lot &South exposure W/abundant natural light, and soaring 9-10-9 ft ceilings throughout 3 levels **Located in Top Ranked School Zone: St. Teresa of Lisieux CHS (Ontario's No.1-ranked high school with a perfect 10.0 rating) and Richmond Hill HS *Offering 3-car garage, 4,579 SF of luxurious above-ground 3 levels living space, 4 spacious bedrooms, 5 elegant washrooms *The grand foyer impresses w/20ft ceiling, refined wainscoting, and architectural detailing *Main-floor office W/fireplace provides an ideal work-from-home office *The open-concept 2nd level is designed for both entertaining and everyday living, highlighted by an extended linear electric fireplace that anchors the living area, Mill Work Modern Slat Fluted Acoustic Wood Wall Panel from Italy CHEVRON BRUSH FLOORING *The chef-inspired kitchen features a large central island, dual sinks, premium quartz countertops, built-in high-end appliances, Marble Splash, cabinetry, and a walk-in pantry for added convenience *Walk out to a large elevated deck with gas BBQ line, overlooking a private backyard *The upper level offers 4 generously sized bedrooms, along with convenient 2ND floor laundry*Unmatched in luxury, craftsmanship, truly exceptional home and an absolute must see! *Great location-just steps to Yonge Street, VIVA transit, Close to the Community Center W/Swimming pool, gym, HWY 404 & 400, Costco, restaurants, T&T, shopping Mall, Library, Hospital. Surrounded by trails, ponds, friendly and safe neighborhoods. (id:49187)
Lph 1103 - 100 Eagle Rock Way
Vaughan, Ontario
What a view! Welcome to Go2 Condos! This stylishly upgraded lower penthouse built by Pemberton Group is adjacent to the Maple Go Station and close to major highways, schools, premium shopping, dining, entertainment, and parks. This functional unit features 1 bed + den, 1 bath, ensuite laundry, open balcony, and floor-to-ceiling windows with unobstructed north views. Parking & locker are owned. Building amenities include: Concierge, guest suite, party room, rooftop terrace (direct access from 11th Floor!) with Bbq's, fitness centre, pet wash station and visitor parking. (id:49187)
95 Giancola Crescent
Vaughan (Maple), Ontario
End unit townhome, (Semi-Detached) Features hardwood flooring throughout the main level, Open concept layout. The kitchen with stainless steel appliances and a convenient pass-through to the living room, perfect for entertaining. Spacious primary bedroom complete with a walk-in closet and 4 piece ensuite bathroom. The finished basement with Separate entrance offers a walk-out, providing additional living space or income and versatility. With a total of 3 bathrooms (including 2 full baths, 1 with a shower, and 1 powder room), pot lights and crown moulding add a touch of elegance. Enjoy privacy and style with California shutters throughout. The property boasts patterned concrete in both the front and back, including a patio and walkway. Plus, the extended driveway offers parking for up to 3 cars. Conveniently situated near schools, neighborhood parks, and recreational amenities such as the Maple Community Centre and Trio Sportsplex and Event Centre, this home offers a lifestyle of convenience and leisure. With easy access to Highway 400, Close to variety of dining options and entertainment , Wonderland, Go Train . Enjoy the best of both worlds with a peaceful residential setting and urban conveniences at your fingertips! **EXTRAS** (Stainless steel gas stove, fridge and dishwasher), range hood, all electrical light fixtures, all window coverings, California shutters, Central Vacuum, garage door opener, Tankless hot water Tank (id:49187)
21 Industry Street
Aurora (Aurora Grove), Ontario
Desired Location Convenient to Wellington St / Hwy 404/ Industrial Pkwy S * Short walk to GO Transit Station* Built out FrontReception/Showroom* Balance of Open Warehouse Area + 1 Ensuite Washroom * Small Business Opportunity **Parking Restricted to 2Parking Spaces* (id:49187)
86 Autumn Glow Drive
Markham (Cornell), Ontario
Stunning 4-Bedroom Detached Home Located in the Heart of Cornell, Markham. This beautifully designed home offers a functional open-concept layout on a premium lot with unobstructed, picturesque views overlooking Cornell Rough Woods Park. Enjoy peaceful mornings sipping coffee on the spacious front porch while taking in the serene natural scenery. 4 bedrooms and 4 bath, 9'Smooth Ceilings on Main & 2nd floor , 2173sf (MPAC ). Functional Open Concept Filled W/ Large Windows, Hardwood floor throughout, Modern Kitchen includes Stainless Steel Appliances ,custom window covering for entire house . Steps to schools, transit, parks, community centre, library, and hospital. Minutes to Hwy 7 & 407 and Walmart. (id:49187)
4 Sunshine Drive
Richmond Hill (Observatory), Ontario
Welcome to 4 Sunshine Drive, a well-cared-for townhouse nestled in the heart of Richmond Hill. Offering 3+1 bedrooms and 2.5 bathrooms, this home delivers a thoughtful layout designed for everyday living and easy entertaining. The main level features a bright, open-concept design with a comfortable living space, a practical kitchen with plenty of storage, and a walkout leading to a private backyard - an ideal spot to unwind or host friends.Upstairs, you'll find three well-sized bedrooms filled with natural light, while the finished basement adds valuable flexibility with an additional bedroom and its own ensuite bathroom. Whether used for guests, extended family, or a dedicated home office, this space adapts to your needs.Located in a highly desirable neighbourhood, the home is surrounded by excellent school options, including Richmond Hill High School, Langstaff Secondary School (English and French Immersion), and several well-regarded elementary schools. Everyday conveniences are close at hand with nearby walking trails, parks, shopping centres, restaurants, and the local hospital just minutes away. Commuters will appreciate easy access to GO Transit, YRT/Viva routes, and major highways including the 404 and 407.A great opportunity to enjoy comfortable living, strong schools, and unbeatable convenience in a vibrant Richmond Hill community. (id:49187)
4371 11th Line
Bradford West Gwillimbury, Ontario
Classic Bungalow, Elevated to Perfection. Set on 1.98 private, meticulously landscaped acres, this stunning raised bungalow with a rear addition is the definition of stylish living. The open-concept great room is the heart of the home, featuring a chef's dream kitchen with a large island, a dining area that comfortably seats 10, and a sun-filled family room with wall-to-wall windows framing your backyard oasis. A main-floor laundry with a pocket door keeps everyday chores convenient yet tucked away. Four spacious bedrooms-two upstairs, two downstairs-and two full baths provide ample room for family or guests. The finished lower level includes a kitchen, ideal for an in-law suite or private living space. Cozy details like a wood-burning stove in the basement and heated floors in the rear mudroom entry and basement bath ensure comfort through every season. Summer shines outdoors with a resort-inspired yard featuring a heated inground saltwater pool with waterfall and pool house, all enclosed by elegant powder-coated wrought-iron fencing. A composite deck seamlessly connects the home to the pool area, creating the ultimate space for entertaining or unwinding. Car enthusiasts and hobbyists will love the 40' x 33' insulated workshop, complete with running water and two oversized 14' x 14' doors. All buildings-the home, pool house, and workshop-feature durable metal roofs. Major updates include a new septic tank and weeping tiles (2011), ensuring peace of mind. Impeccably maintained, thoughtfully updated, and truly worry-free-this home is ready for you to move in and enjoy. (id:49187)
315 - 481 Rupert Avenue
Whitchurch-Stouffville (Stouffville), Ontario
This South-Facing Condo Is Spacious And Comfortable. It Has Two Bedrooms, A Den, And 2 Full Bathrooms, One Of Which Includes Walk-In Shower. The Unit Is Approximately 1048 Sq Ft And Comes With Stainless Steel Kitchen Appliances, A Stacked Washer & Dryer, Zebra Blinds, Ceiling Fans, And A Custom Closet For Extra Storage. The Building Has A Gym And An Indoor Pool. It Is Also Close To Shopping, Parks, And Public Transit. Don't Miss Out On This Amazing Opportunity. (id:49187)
Lph06 - 9471 Yonge Street
Richmond Hill (Observatory), Ontario
Welcome To Suite LPH06 At Xpression Condos On Yonge! One Of Richmond Hill's Most Sought-After And Architecturally Striking Residences. This Exceptional 1 Bedroom Plus Den Lower Penthouse Offers 715 Sq Ft Of Modern Luxury With Soaring 10-Foot Ceilings, Floor-To-Ceiling Windows, And A Bright, Open-Concept Design That Feels Spacious And Inviting. The Contemporary Kitchen Features Quartz Countertops, Stainless Steel Appliances, And A Large Island With Breakfast Bar, Perfect For Entertaining. The Den Offers True Versatility And Can Easily Function As A Second Bedroom, Office, Or Reading Area. Enjoy Seamless Indoor-Outdoor Living With Two Walkouts To The Private Balcony - One From The Living Room And Another From The Primary Bedroom - Providing Beautiful Views And A Peaceful Place To Unwind. Residents Of Xpression Condos Enjoy Resort-Inspired Amenities Including A 24-Hour Concierge, Indoor Pool, Fitness Studio, Sauna, Rooftop Terrace With BBQ Area, Theatre, Guest Suites, Party And Games Rooms, And Visitor Parking. Located In The Heart Of Richmond Hill, Directly Across From Hillcrest Mall And Steps To Shops, Dining, Transit, And Major Highways - Suite LPH06 Offers The Ultimate Blend Of Luxury, Location, And Lifestyle. (id:49187)
166 Bowerman Boulevard
New Tecumseth (Alliston), Ontario
WELCOME TO 166 BOWERMAN BLVD! This beautifully FULLY updated, move-in ready 4 bedroom DETACHED HOUSE offering style, comfort, and convenience in one of Alliston's most desirable neighbourhoods. Completely Updated From Top To Bottom. Custom Kitchen With Quartz Counters. NEW HARWOOD FLOORS.TOTAL 2492 SQFT BY MPAC. MUST SEE! (id:49187)
207 - 9000 Jane Street
Vaughan (Vellore Village), Ontario
Spacious 655 SqFt 1Bedroom + 1 Den Unit At The Charisma East Tower By Greenpark. Opening Concept With Functional Layout. 9' Ceiling and Laminated Flooring. Living Area Walks Out To A 50 SqFt Balcony. Kitchen W/Centre Island, Quartz Countertop And High-End Full Size S/S Appliances. Large Bedroom With Double Closet And 4-PC Ensuite Bathroom. Large Den Area Good As Office. Superb Building Amenities Include Outdoor Pool, Party Room, Rooftop Terrace, Gym, Games Room, Yoga Studio, Theatre Room, Pet Grooming Lounge And Bocce Courts. Excellent Location Close to T.T.C. Subway/Transit, Wonderland And Hwy 400. Steps To Vaughan Mills Mall, Restaurants, Entertainment, Grocery And More! (id:49187)
225 - 38 Water Walk Drive
Markham (Unionville), Ontario
Welcome To Riverview Brand New Condo With A Prime Location In The Heart Of Markham Dt. Spacious 2 Bedroom 2 Washroom Unit. Quiet Inside Courtyard View. Laminate Flooring Throughout. Kitchen With Quartz Countertop And Built In Appliances. Large Balcony. Convenience Public Transit. Easy Access To Hwy 7 &407. Minutes To No Frills, Shoppers,Whole Foods, Lcbo, Future York University, Restaurants, Retails & Etc. (id:49187)
101 Mcalister Avenue
Richmond Hill, Ontario
Welcome to this beautifully maintained townhouse located in the highly sought-after community of Richmond Hill.This approximately 5-year-old home offers a bright and spacious open-concept layout with high ceilings, elegant hardwood flooring, and abundant natural light throughout. The modern kitchen is thoughtfully designed with granite countertops, a double sink, and ample cabinetry-ideal for both everyday living and entertaining. Direct access from the garage adds everyday convenience and practicality.MichemEnjoy an unbeatable location just minutes from Costco, Home Depot, restaurants, and major shopping centres. Families will appreciate proximity to excellent schools, including Richmond Green Secondary School, nearby parks and community amenities. Easy access to Highway 404 and public transit makes commuting effortless wollAn ideal home for families and professionals seeking comfort, quality, and convenience in prime neighbourhood.Don't miss this opportunity to make this inviting, family-friendly home yours. (id:49187)
405 - 2075 King Road
King (King City), Ontario
Spacious and sun-filled 2 Bedroom + Den, 2 Bathroom suite offering 1,005 sq. ft. total (963 sq.ft. interior + 42 sq. ft. balcony) with desirable south-facing exposure and peaceful courtyard views. Thoughtfully designed open-concept layout featuring large bedrooms, modern finishes,panel-ready appliances, soft-close kitchen cabinetry, smart keyless entry with smartphoneaccess. Enjoy a private balcony ideal for everyday living.Includes 1 parking space and 1 locker. Available for in-person showings.Residents enjoy resort-inspired amenities including a spa-style indoor/outdoor pool, fullyequipped fitness studio, rooftop terrace with BBQs and fire pits, games room, kids' playroom,guest suite, pet wash station, bike wash, landscaped courtyard, and multiple entertaininglounges.Prime King City location - walk to shops, cafés, parks, and top-rated schools. Ideal forfamilies, professionals, or downsizers seeking a peaceful community with luxury conveniences. (id:49187)
2777 Langstaff Road
Vaughan (Concord), Ontario
Prime opportunity to lease a premier freestanding industrial facility in one of Vaughan's most sought-after logistics corridors. This 471,051 SF building features 30' clear height, exceptional shipping with 92 truck-level doors and 1 drive-in door, and superior site functionality situated on 24.65 acres. The property offers 72,542 SF office component across three floors, providing strong corporate presence, along with ample parking and trailer storage including 550 parking spaces and 70 trailer stalls. Strategically located with immediate access to Highways 400, 407 and 7, and in close proximity to Vaughan Metropolitan Centre offering TTC subway access, as well as convenient access to CN's McMillan Rail Yard. Ideal for warehousing, distribution, logistics, and fulfillment operations seeking scale, efficiency, and premier market exposure. (id:49187)
255 - 333 Sunseeker Avenue
Innisfil, Ontario
Spacious Brand New 1 Bedroom in Sunseeker building. Enjoy this move-in ready, never lived in unit. This bright condo has a large sun-filled balcony overseeing courtyard with views of Lake Club and Pier. Many upgrades include custom kitchen cabinetry, quartz countertop (upgrade), flooring, new upgraded light fixtures and Zebra blinds. Access to outdoor pool, cabanas, game room, stylish lounge/event space, state-of-the-art golf simulator. Steps to board walk, retail stores, dining, coffee shops, marina, golf. Great opportunity to blend luxury, leisure and lifestyle. (id:49187)
103 - 125 Western Battery Road
Toronto (Niagara), Ontario
Experience the pinnacle of Liberty Village living in this expansive 3-bedroom, 2.5 bathroom home spanning nearly 1,700 square feet. This rare, loft-style residence offers the best of both worlds: all the space you could want to live and entertain comfortably combined with the amenities and convenience of a condo! To top it off, the maintenance fees (which incl. water and heat)are incredibly low relative to comparable units. When factoring the true cost of a freehold home, you could make the argument that this is a superior value! The modern interior anchored by a breathtaking living & dining area featuring soaring 17-foot ceilings & floor to ceiling windows that fill the entire home with natural light. The open-concept layout is completely carpet-free & accented by designer light fixtures & high-end finishes. The chef-inspired kitchen (renovated in '24) is both functional & beautiful, boasting full-sized appliances, sleek quartz countertops, a large centre island, & elegant undermount valence lighting for a polished finish. The primary bedroom is equally impressive, ft. two generous walk-in closets with custom built-ins & a 5-piece spa-like ensuite (renovated in '24) complete with heated floors, double vanity, shower and a soaker tub. The additional bathrooms (renovated in '24) are finished to the same high standard, including a stylish main-floor powder room with gold fixtures & quartz counters. Enjoy effortless private street-level access, perfect for dog lovers, young/busy families and outdoor enthusiasts alike! The patio acts as an extension of the home, providing a sizeable dedicated space for fresh air! Other perks incl. being next to a dog park, children's park & a daycare within the building that gives priority to residents! Amenities incl. fitness centre, theatre/media room, rooftop deck, 24 hr. concierge! Amazing location close to King St., TTC (bus stop, streetcar), Exhibition GO, Highway, restaurants, grocery, King-Liberty Pedestrian Bridge, Lake (id:49187)

