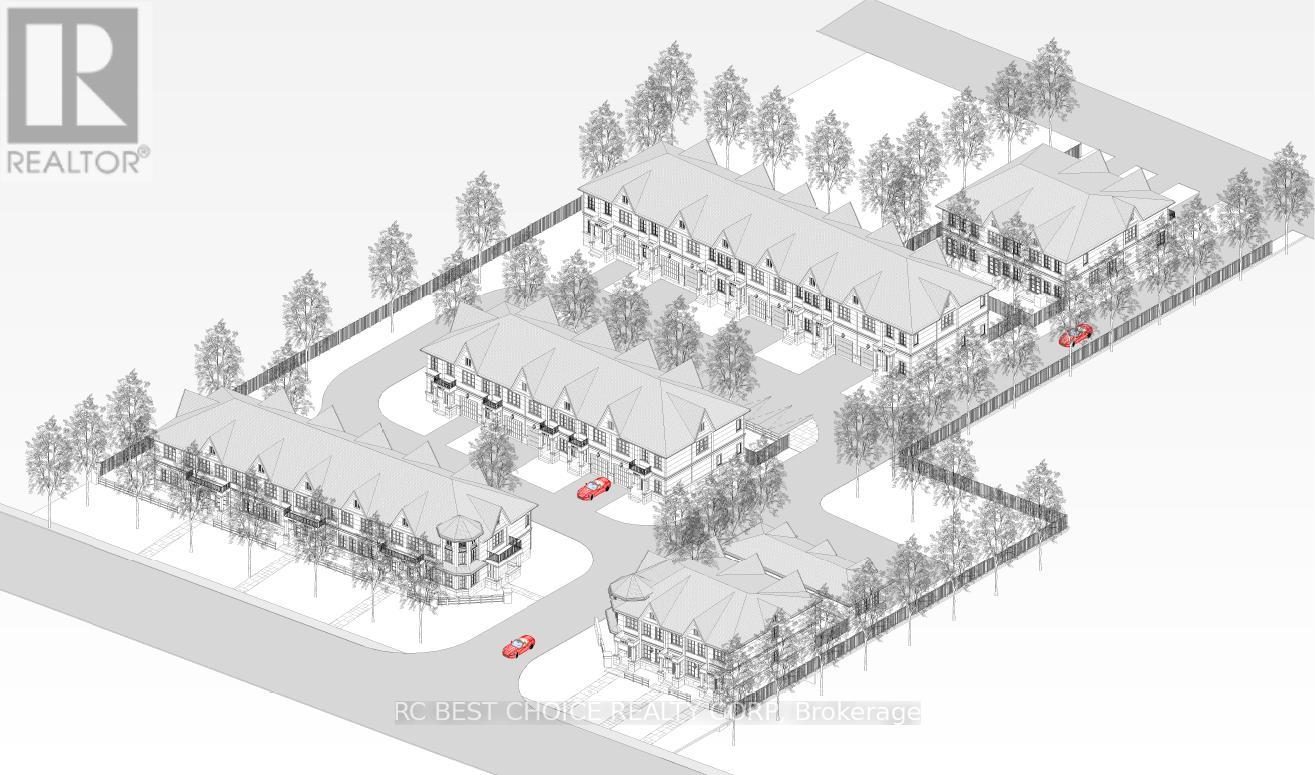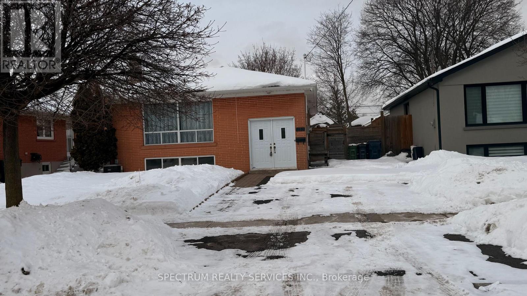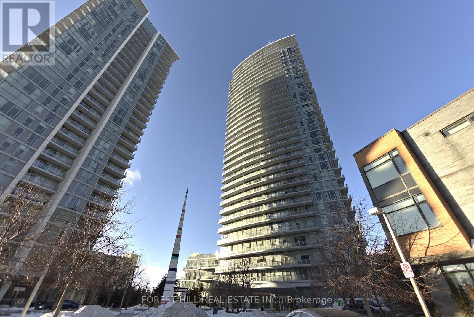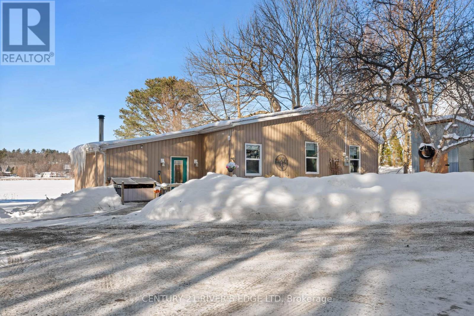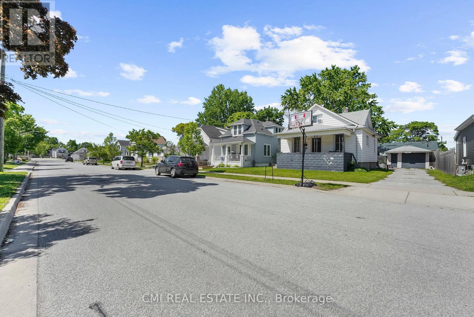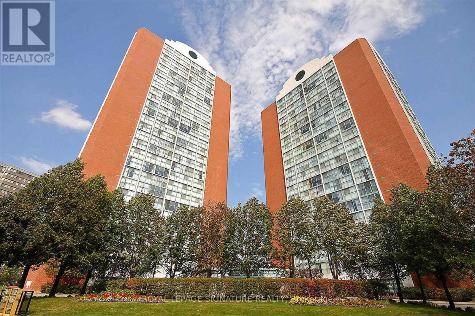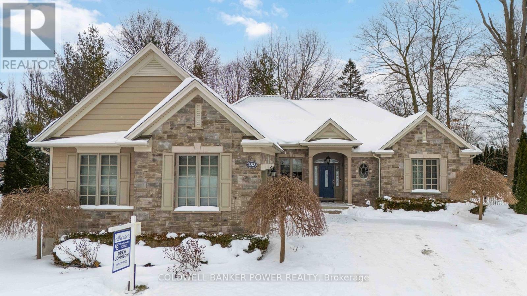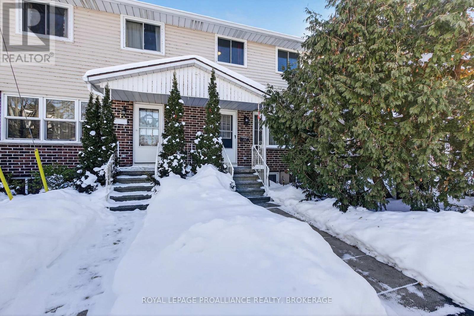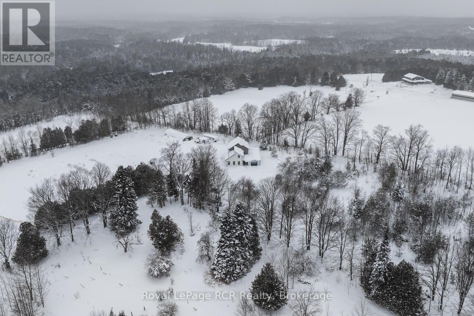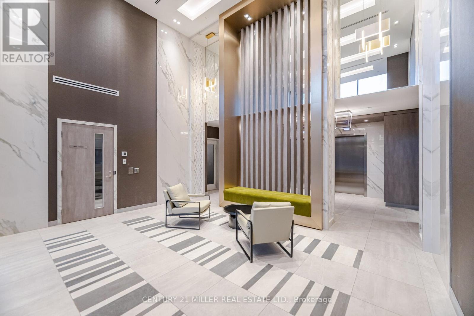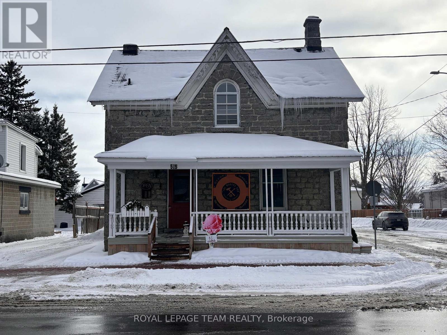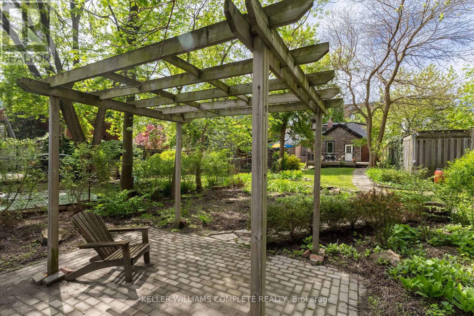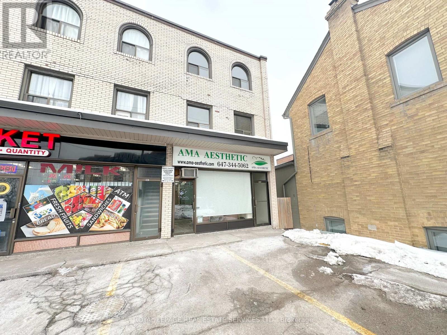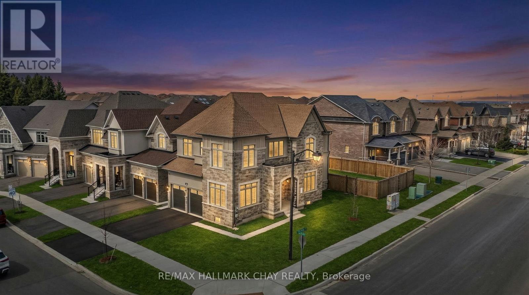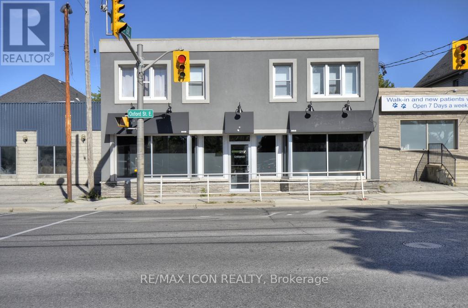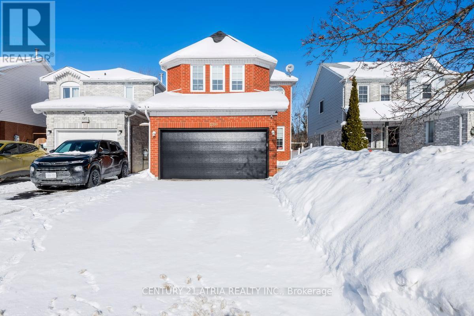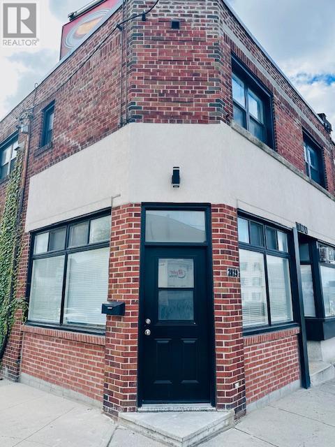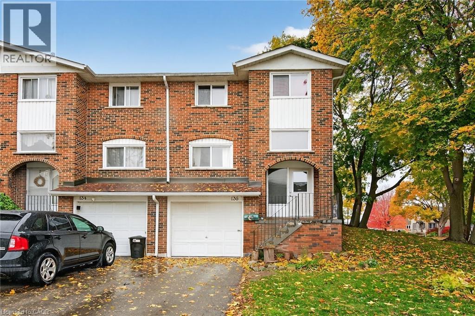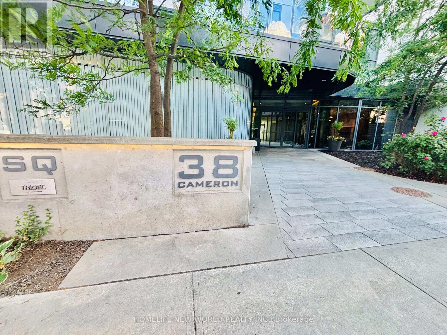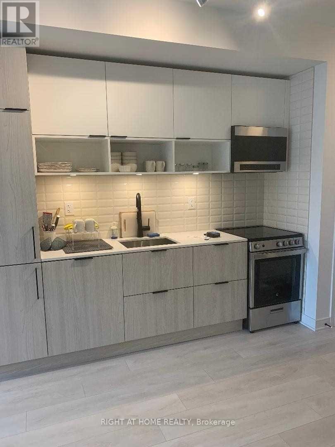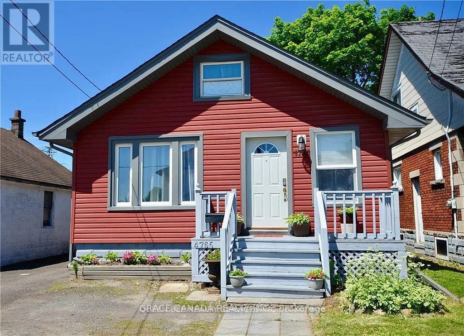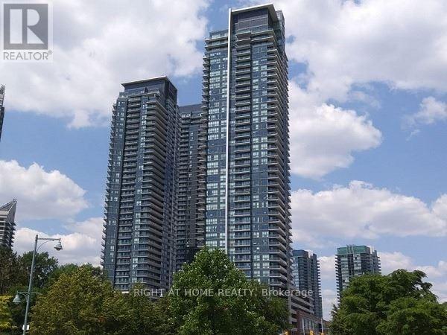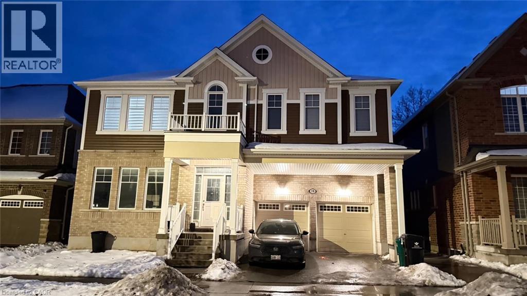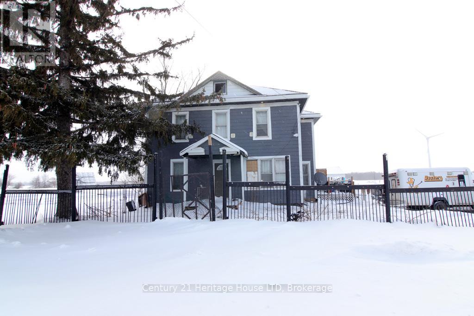895 Lake Drive E
Georgina (Sutton & Jackson's Point), Ontario
Prime 2.087-acre development site in the heart of Jacksons Point, just steps from the south shores of Lake Simcoe. Well-positioned parcel with dual road frontages, ideally suited for multi-residential development in a growing lakeside community. Draft plan approved for 24 townhomes, with potential to revise to approximately 18-24 duplex-style rental units, which may be eligible for CMHC MLI Select financing. Zoned residential with water and sewer at the lot line. Extensive due diligence completed, including architectural, civil, environmental, traffic, and survey work, helping fast-track development. Walkable location close to shops, restaurants, transit, and the lake. Approximately 20 minutes to Hwy 404 and under one hour to Toronto. An excellent opportunity for developers and investors seeking long-term growth in Jackson's Point. (id:49187)
213 Thistle Down Boulevard
Toronto (Thistletown-Beaumonde Heights), Ontario
Welcome to 213 Thistle Down Blvd! This beautifully maintained 3-bedroom home features a 2024 renovated main floor with a modern, CARPET-FREE layout and an updated kitchen. The basement features Broadloom flooring and a large recreational space, ideal for family activities, a home gym, or entertainment. The home offers bright, functional, living spaces, closets in all bedrooms, and a well-designed layout for everyday comfort. Two bedrooms provide direct access to a big backyard, perfect for relaxing or entertaining. A Large driveway offers ample parking. Located in a quiet, family-friendly neighbourhood close to schools, parks, libraries, community centers, shopping, restaurants, and public transit, with easy access to major highways. This is an excellent opportunity to lease a move-in ready home in a Highly convenient and desirable location. (id:49187)
3506 - 70 Forest Manor Road
Toronto (Henry Farm), Ontario
Rare, newly renovated northwest corner suite showcasing sweeping views of the CN Tower, downtown core, Yonge & Sheppard, etc. This bright, open-concept condo combines modern design with everyday comfort, featuring new flooring throughout, coordinated matte black hardware, custom light-filtering blinds and 10ft ceilings. The beautifully renovated kitchen boasts stainless steel appliances, electric cooktop, oven, refrigerator, microwave, and dishwasher. A striking quartz waterfall island with breakfast bar seating and generous under-island storage anchors the main living area. Both bathrooms are finished with sleek glass-enclosed showers and coordinated contemporary fixtures for a polished, cohesive look. Residents enjoy first-class building amenities including 24-hour concierge and security, a fully equipped gym, stylish party room, and inviting indoor swimming pool. Perfectly located directly above Don Mills Station, you are mere steps to CF Fairview Mall with quick, convenient access to Highway 401. (id:49187)
70 Kerry Point Road
Leeds And The Thousand Islands, Ontario
Experience the best of waterfront living with this beautiful 2-bedroom, 1.5-bath bungalow set on one acre of landscaped grounds along the St. Lawrence River. Sun-filled rooms feature large windows and hardwood floors throughout, creating a warm and inviting atmosphere. A beautiful kitchen with abundant cupboard space and storage, flowing into a bright family room filled with natural light from large windows overlooking Thompson's Bay. The spacious dining room also features a generous window facing the water-perfect for meals with a view. When it's time to unwind, cozy up in the inviting living room, complete with an air-tight wood stove that adds warmth and charm. Perfect for family and entertaining. The property includes two bunkies for guests, a detached garage, and a workshop. Enjoy private riverfront access, expansive outdoor space, and a serene setting that's ideal for relaxing or entertaining. A great opportunity to own a move-in ready waterfront retreat combining charm, comfort, and lifestyle on the St. Lawrence River. (id:49187)
433 Lydia Street
Sarnia, Ontario
Quaint family home offerings 3+1bed, 3 bath w/ finished bsmt over 1300sqft of living space located in highly sought after High Park neighbourhood steps to top rated schools, parks, shopping, recreation; mins to HWY 402, beaches, Lake Huron, USA. Calling all first-time home buyers, buyers looking to purchase on a budget, investors, & buyers looking to downsize! Large covered porch ideal for morning coffee. Bright foyer entry presents open concept layout. Front living room adjacent from open dining area. Family room w/ french door walk-out to large entertainment deck. Eat-in family style kitchen perfect for growing families. Head upstairs to find 3-spacious beds & full 3-pc bath. Sep-entrance full finished bsmt w/ rec room, additional guest bedroom & utility space. Shared driveway leads to detached garage & backyard perfect for summer enjoyment. (id:49187)
804 - 4205 Shipp Drive
Mississauga (City Centre), Ontario
Most sought-after central Mississauga location, just steps to Square One. This sun-drenched and spacious 2-bedroom, 2-bathroom condo offers approximately 1,000 sq. ft. of well-designed living space with unobstructed views and floor-to-ceiling windows throughout. Featuring a huge combined living and dining area, perfect for entertaining. Modern kitchen with quartz countertops, backsplash, built-in dishwasher, and large eat-in area. Generously sized bedrooms, with primary bedroom offering a private ensuite washroom. Both bathrooms have been updated. Includes one underground parking space and a large ensuite locker. Ample visitor parking available. Located in a desirable neighbourhood close to Square One Shopping Centre, transit, GO, schools, restaurants, Hwy 403, and all amenities. A++ Recreation Facilities. Year-Round Indoor Pool, Sauna, Tennis Crt, Exercise Room, Gym, Round The Clock Security Guard. Incl: Fridge, Stove, New Washer/Dryer, B/I Dishwasher, All Elfs, All Window Coverings. (id:49187)
183 Woodholme Place
London North (North F), Ontario
Exquisitely appointed executive one floor home in the much sought after Woodholme Park Enclave in North London. Situated on a premium and very private pie shaped lot at the end of a quiet cul de sac with a striking stone facade and Hardie board exterior siding. This home features 2 large bedrooms on main plus main floor den with over 3000 square feet of luxurious living. Desirable open concept plan featuring high ceilings including tray ceilings in great room and primary bedroom. Large great room with marble surround and gas fireplace, formal dining room, gourmet updated kitchen with professional series appliances including slide out microwave under the counter, porcelain counter tops, large island and separate dinette area featuring custom made glass cabinet. Primary bedroom features separate seating area, his and hers walk-in closets, luxurious 5-piece ensuite with heated floors, separate shower, slipper tub and remote privacy blinds. Lower-level features huge renovated open concept family room, 2 bedrooms with full egress windows and full 4-piece bath. Extensive use of crown molding and hardwood flooring throughout. You will love the natural light as this home is loaded with windows in every room overlooking the beautiful landscape. Huge rear partially covered patio (with natural gas hook up)overlooking extensively landscaped lot and fully fenced yard. Other features include alarm system, oversized garage, security film on all windows, upgraded Hunter and Douglas power blinds, 4 newer toilets, upgraded Lennox furnace and central air, and full lawn sprinkler system. Fantastic secluded location but just minutes to all shopping and extensive restaurants as well as Medway Valley's extensive trail system just steps away for easy access...Don't miss out on this rare opportunity! Impeccably appointed! (id:49187)
12 - 23 Addington Street
Loyalist (Amherstview), Ontario
Discover Your New Home in Desirable Amherstview! Welcome to this charming two-story townhouse, perfectly situated in the highly sought-after Amherstview neighborhood, renowned for its convenience and excellent amenities. The main level offers an open and airy feel, featuring a well-appointed kitchen, a comfortable living room, and a dedicated dining area, all complemented by a convenient half bathroom. Upstairs, you'll find a spacious primary bedroom retreat, along with two additional generously sized bedrooms and a full, shared bath, providing ample space for family or guests. The partially finished lower level expands your living space with a versatile recreation room - ideal for a home office, media center, or family gatherings - plus a utility room that includes laundry facilities. Step outside onto your private deck overlooking a lovely backyard, perfect for quiet relaxation or entertaining. The home comes complete with one dedicated parking spot. Amherstview is the ideal location for an active and connected lifestyle, offering easy access to shopping, beautiful parks, and public transit. Enjoy local features like the public library and a nearby recreation facility. Don't miss this opportunity to make this beautiful, amenity-rich townhouse your new home! (id:49187)
251 Mill Road
Chatsworth, Ontario
Custom-built (2015) architect designed home with accessory apartment set on 151 picturesque acres. The property features a large swimming pond, Hamilton Creek, and sweeping panoramic views over rolling hills. A long, scenic, tree-lined laneway leads to an open field showcasing the residence, a 1,200 sq. ft. double-walled greenhouse ( built in 2023 with automatic vents), outdoor sauna and a charming guest area complete with a newer Jayco trailer and deck.The main home offers passive solar design with enhanced insulation, in-floor heating with separate loops, 12' ceilings and an open-concept design. The main house features a great room with kitchen/dining/living room including cookstove, large island, 2 piece bathroom and lots of windows for the views. The upstairs includes three bedrooms, office space in hallway and a full bathroom. The accessory apartment features an open living room and kitchen with large island and woodstove, a bathroom with walk-in shower, and a loft-style bedroom. Laundry is a shared space between both units, making this an ideal setup for rental income or multi-generational living. The attached insulated garage has entry doors on both ends and a Tesla charger. The covered porch offers additional versatility-perfect for a hot tub or future enclosed living space as it has an in-floor heat loop and insulated roof . Metal roof on main house and flat roof on the garage. The land is a beautiful mix of forest, pasture, workable acreage, large pond, and creek, providing privacy, recreation, and stunning natural surroundings. Approximately 40 acres workable (possibly more), of which approx. 20 have been recently amended, renovated and re-seeded to hay/pasture. Property taxes are kept lower through forest and conservation land reductions. (id:49187)
606 - 415 Main Street W
Hamilton (Kirkendall), Ontario
An Excellent Investment Opportunity for students, investors and young professionals to own a lovely Studio apartment at Westgate Condos, located in the heart of downtown Hamilton. Close to McMaster University, GO/LRT, vibrant restaurants, farmers market, art galleries, scenic escarpment trails and direct transit access. A solid investment property in a high-demand area, great rental yield and features that appeal to long-term tenants and students alike. This large flex studio has a functional open-concept layout that maximizes space and natural light, complemented by large windows, 9-foot smooth ceilings and modern finishes throughout. The kitchen includes quartz countertops and built-in stainless steel appliances, along with ensuite laundry. Unobstructed city views from the balcony. Lovely amenities such as a rooftop terrace with study rooms, fitness centre, community garden, dog wash station, BBQ area, private dining space and party room. This unit is a must see! Tenant is vacating end of April. (id:49187)
515 Main Street
North Dundas, Ontario
Rare opportunity to acquire a standalone commercial building in the heart of Winchester with prime Main Street frontage. Most recently operating as a successful artisan hub/retail store and popular ice cream shop, this property offers a variety of possibilities for owners, entrepreneurs, or investors. The main floor features open, flexible areas suitable for retail, showroom, or office use, along with a kitchen area (including stove), commercial wash sink and prep areas, a newly created take-out window, and a bathroom with potential to add a second. Kitchen appliances can be included/negotiated. The second level includes multiple offices, storage areas, and a full bathroom. The basement has been recently excavated to improve ceiling height and provide functional standing room, with new steel beams added and rough-in for a toilet already in place. Numerous updates have been completed over the past two years, and the building continues to offer excellent redevelopment potential. There is potential to create a second-floor apartment and/or partially redevelop the rear of the property to add residential units (buyer to complete their own due diligence). Parking space on both sides of the building! Don't miss this unique opportunity to own a piece of Winchester's history and bring your business vision to life.Chattels to be included in as-is condition. The owner may be open to participating in future business ventures. The ice cream business boasts excellent sales during the summer months, and ice cream chattels may be included at an additional cost. Property taxes estimated/to be confirmed. SELLER WILL ALSO CONSIDER LEASING!! (id:49187)
198 Duke Street
Hamilton (Durand), Ontario
Welcome to 198 Duke Street, a standout property in Hamilton's sought-after Durand neighbourhood. Set on an impressive 161-foot deep lot, this gorgeous home offers a private, cottage-like retreat while keeping you at the center of vibrant city life. With generous outdoor space, mature landscaping, and classic homes nearby, it combines the comfort of a sizable lot with the energy and convenience of the city, lively streets, and everything the neighbourhood has to offer. The expansive backyard is truly exceptional for a central location, offering a lush oasis with mature trees, a tranquil water feature, and a spacious wood deck. This generous outdoor space provides flexibility rarely found downtown, including rear parking for two vehicles, a new sliding gate, and plenty of room to add a garage or ADU. Inside, this charming 1.5-storey century home balances timeless character with modern comfort, showcasing exposed brick, high baseboards, an ornate fireplace mantle, pocket doors, and a mix of hickory and oak flooring. Contemporary updates include refreshed cabinetry, stainless steel appliances, stylish tilework, glass-enclosed showers, and upgraded lighting. The bright main floor features a welcoming living and dining area, a bedroom/office with a large closet, a spacious kitchen with ample storage, a large 4-piece bathroom, and laundry. The second level offers two additional bedrooms with generous closets and a second 4-piece bathroom. Leave the car at home in this walkable neighbourhood! With enhanced public transit options, close proximity to shops and services, and the energy of an active urban setting - all while enjoying the privacy of an unusually deep lot. Walk to Locke Street, Hess Village, GO Transit, St. Joseph's Hospital, parks, and more. A rare opportunity to enjoy a spacious lot, central location, and the best of urban living in one of Hamilton's most desirable neighbourhoods! (id:49187)
1 - 5062 Dundas Street W
Toronto (Islington-City Centre West), Ontario
Welcome to this 2-storey, 2-bedroom apartment, located on Dundas Street between Kipling and Islington. This home offers excellent value in one of the area's most desirable neighbourhoods. With transit right at your doorstep and both Islington and Kipling subway stations just a short walk away, commuting is easy and convenient. You'll also enjoy being surrounded by shops, grocery stores, cafés, and restaurants along Dundas, including nearby Six Points Plaza. A wonderful opportunity to enjoy comfortable living in a vibrant, well-connected community. Parking available to rent. Tenant to pay hydro. (id:49187)
260 Sikura Circle
Aurora, Ontario
Stunning 3-Year-New Residence Seamlessly Blends Sophistication And Premium Upgrades! Offering Over 4,000 SqFt Of Exquisite Living Space. Nestled On A Coveted Corner Lot With Premium Sized Backyard, This Home Provides Both Privacy And An Entertainers Dream Setting. The Main Floor Exudes Grandeur, Featuring Soaring 10-Foot Ceilings, Custom Millwork, And An Open-Concept Layout Bathed In Natural Light. Rich Herringbone-Pattern Hardwood Flooring Adds A Timeless Elegance, Leading Into The Chefs Kitchen, A True Masterpiece Equipped With Top-Of-The-Line Stainless Steel Appliances, Wall Ovens, And Ceiling-Height Custom Cabinetry For Abundant Storage. Expansive Floor-To-Ceiling Sliding Doors Open To The Backyard, Creating Seamless Indoor-Outdoor Flow, While Smooth Ceilings And Recessed Lighting Elevate The Homes Modern Aesthetic. Upstairs, You'll Find Four Generously Sized Bedrooms, Each With Massive Windows And Private Ensuites. The Primary Suite Is A Private Sanctuary, Boasting 9-Foot Ceilings, A Spa-Inspired 5-Piece Ensuite With Heated Floors, And A Spacious Walk-In Closet. A Convenient Second-Floor Laundry Room Adds To The Homes Thoughtful Design. The Professionally Finished Basement Features High Ceilings, Durable Vinyl Flooring, And A Separate Entrance, Offering Endless Possibilities Ideal For An In-Law Suite Or Future Rental Income With A Rough-In For A Second Kitchen Already In Place. Prime Location & Unmatched Convenience!! Situated Seconds From Highway 404 And The Prestigious St. Andrews College, This Home Offers The Perfect Balance Of Accessibility And Tranquility. With Its Impeccable Finishes, Smart Layout, And Premium Upgrades Including An EV Car Charger In Garage For Your Convenience, 260 Sikura Circle Is A Must-See. An Exceptional Home Designed For Those Who Seek Elegance, Comfort, And A Truly Unparalleled Living Experience. (id:49187)
952 Oxford Street E
London East (East C), Ontario
Approx. 600 sq ft of clean, secure commercial space located at the high-visibility corner of Oxford Street East and Quebec Street. This well-maintained unit is ideal for quiet, professional tenants seeking strong exposure in a central location. The space offers an open-concept layout with one large main room, a closet, and a small sink/kitchenette area. A front entrance off Oxford Street East provides excellent customer visibility, while a rear entrance offers convenient employee access. Tile flooring runs throughout, and basement storage may be available for an additional cost. Security features include riot glass on the front window and a front door equipped for pad-locking. Heating is forced-air gas with supplemental electric heat. Window signage is permitted. Snow removal and salting are included. Parking is available for up to four vehicles, including customer parking. Zoning AC2, AC4, and AC5 permits a range of quiet, professional uses including office, accounting, financial services, tutoring, real estate, legal or consulting services, tech repair, design or photography studio, counselling or therapy office, travel agency, marketing or media office, and similar low-impact operations. Food uses, restaurants, noisy services, high-water-use businesses, and pest-attracting operations are not permitted. Lease rate is $1,400 per month plus hydro. Three-year lease term with 5% annual rent increases. First and last month's rent required. Tenant responsible for interior upgrades and interior maintenance. Credit check, references, and financial review required. Optional shared internet is available for $50 per month (50/50 split with neighbouring business; tenant supplies own router). Adjacent to a long-established professional business operating at this location for over 15 years. A solid opportunity for a professional tenant seeking secure, affordable commercial space with excellent street exposure. (id:49187)
1200 Benson Street
Innisfil (Alcona), Ontario
Rare Find in Prime Innisfil! One of the larger homes in the neighbourhood with a FINISHED BASEMENT, perfect for entertaining or family living. This FULLY RENOVATED 4-bedroom, 4-bathroom home features a heated, insulated garage with new door, hardwood floors throughout, fresh paint, and a new chimney. Enjoy an open-concept main floor with modern kitchen, quartz countertops, pot lights, and a family-size eat-in area with walkout to a sun-filled front yard. Relax in the private backyard on a premium lot backing onto parkland. Less than 10 minutes to Innisfil Beach and walking distance to Sobeys Alcona Mall, restaurants, schools, parks, and transit. (id:49187)
#5 (Lower) - 580 Nairn Avenue W
Toronto (Caledonia-Fairbank), Ontario
This lower level budget friendly 2 bedroom 1 bathroom apartment has been newly renovated with new kitchen, polished concrete floors, bathrooms, stainless steel appliances and is conveniently located at Dufferin and Eglinton. No Parking. TTC stop right at corner and steps to No Frills, shops and many other services. Rent Includes Water and Heat. Separate Hydro is extra. Coin Laundry is on-site. Rent Includes: Heat and Water. Hydro Electricity is separate. (id:49187)
136 Lock Street W Unit# 1
Dunnville, Ontario
GET INTO CONVENIENT CONDO LIFESTYLE IN DUNNVILLE!-Most desired is the end units and this one is within walking distance of the Grand River, downtown shopping, park, medical centers, hospital and schools. Condo life is geared to the busy folks, single parent families and travelers. Just live or lock and leave with no worries about the homes exterior or property landscaping maintenance. Open main floor living area with hardwood flooring thru out main & upper level, ceramic floors in bath with ceramic shower enclosure, dining room door to BBQ ready deck with river views, large living room with picture window and high ceiling bright foyer. Bedroom level has 3 bedrooms & modern bath. Basement features inside entrance from attached garage, loads of storage, extra 2 piece bath & large utility/hobby or future TV room. Fully fenced yard, Hi-efficiency furnace & shingles done October 2025. Better than renting because you are building equity-get your money working for you and get a condo and stop renting or get into this easier to maintain lifestyle. GREAT TOWN with lots of commercial development, shopping options, fabulous schools, A Minor Hockey, recent hospital expansion, river & lake town. Ease 30 minute north drive to QEW, 40 minutes to Hamilton & 50 minutes to the border. GREAT STARTER! (id:49187)
423 - 38 Cameron Street
Toronto (Kensington-Chinatown), Ontario
Bright and spacious 1+1 unit ( den can be 2nd bedroom) with 2 full bathrooms in the 4th floor by Tridel Built, SQ condos In The Heart Of Downtown. West Facing ,654 Sq. Ft. Suite With 9Feet Ceilings! An Innovatively Designed Mid-Rise Located On A Quiet Street Just Off Spadina And Queen,. Located Steps to Chinatown And Kensington Market. Queen Street West Is Only one Block Away. Jump On Spadina Street Car And Get To U of T In 15 Min. Rogers High-Speed Internet Included In Suite And Common Areas. One locker is included (id:49187)
S 511 - 180 Mill Street
Toronto (Waterfront Communities), Ontario
Beautiful , Spacious, 1 Bedroom + Den At Canary Commons! Large Balcony With Wood Flooring, In The Heart Of Distillery District , Walking Distance To Cafes, Restaurants, Shops, Ttc, Gorge Brown Colleague. Gorgeous Neighborhood For Biking Or Walking Through Corktown Common Park And Waterfront Trails! Modern Finishes With Impressive High Ceilings. The Unit Is The Highest Unit In Building. Pictures From Previous Listing. (id:49187)
- Main - 4765 Sixth Avenue
Niagara Falls (Cherrywood), Ontario
Centrally located, ----- 2-Bedroom house ----- with good size Living room, ----- Separate Dining room and -----Huge Attic/Loft ( approx. 10 ft x 3 ft -- and -- 6 ft high) that can be used as a Bedroom, Playroom, Den etc. -----Beautiful Backyard. ----- 1 Parking spot on the driveway. ---- Basement is not included in the lease (additional parking spot and use of 2 bedroom basement are negotiable). ----- Tenant pays utilities. ----- Close to all amenities, Public Transit, QEW, Shopping and Parks etc. ----- Room sizes approximate. (id:49187)
2901 - 2200 Lakeshore Boulevard W
Toronto (Mimico), Ontario
Luxury Westlake2 Condo, 2 Bed & 2 Full Bath. Breathtaking Panoramic View of Lake ONario. Almost10' Ceiling. Large Window( Floor To Ceiling). Open Conept Living & Dining Room. Modern Kichen with Luxury Quartz Counter Top and Ceramic back Splash. Over 800SQF. Close to All Amenities.Walk To TTC. Metro Supermarket, TD Bank, starbucks, Shoppers Drug Mart. Excellent Facilities includes: Sports Lounge, Indoor Pool, Huge Outdoor Deck, Guest Suites, Fitness Center. (id:49187)
19 Pointer Street Unit# Bsmt2
Cambridge, Ontario
Location, Location! Rarely Available Bright & Spacious Lower Unit in a Legal Triplex! Welcome to this stunning walk-out basement suite featuring an open concept layout with abundant natural light. The large modern kitchen flows seamlessly into the generous living area — perfect for everyday living and entertaining. This well-appointed unit offers 2 bedrooms, 1 full bathroom, and convenient in-suite laundry. Situated in a family-friendly neighbourhood, this home is just minutes to Highways 401 & transit, excellent schools, shopping, and all amenities. With its bright interiors, functional layout, and unbeatable location, this opportunity won’t last long! (id:49187)
4034 Canborough Road
West Lincoln (Bismark/wellandport), Ontario
A Truly unique opportunity for homeowners, investors, or entrepreneurs. A VERY Spacious Legal non-conforming 2 Storey Triplex Century Home offering recent & extensive renovations with high-end finishes, such as, granite, marble, tile and laminate on approx. 5 acres of Agricultural land. The property is currently owner occupied with two other rental units offering income potential. Handicapped equipped with ramps, chairlift, hand bars, walk-in tub and showers The large 60' x 68' pole barn offers additional income potential as well. A Great location and only a short distance away from any major town within Niagara region. New furnace and 3 new electrical panels recently installed in 2025. (id:49187)

