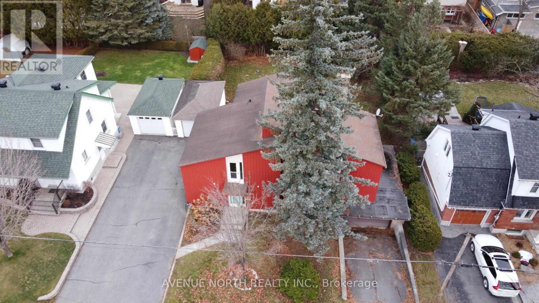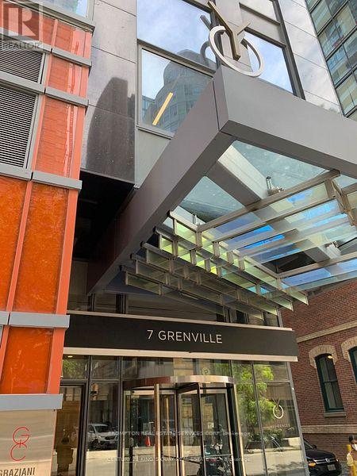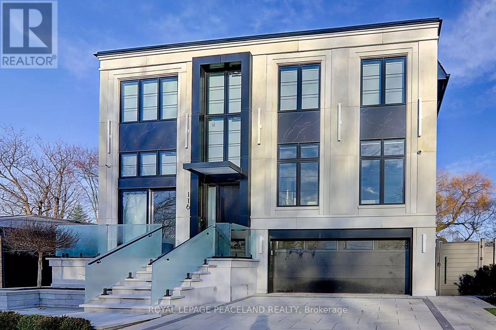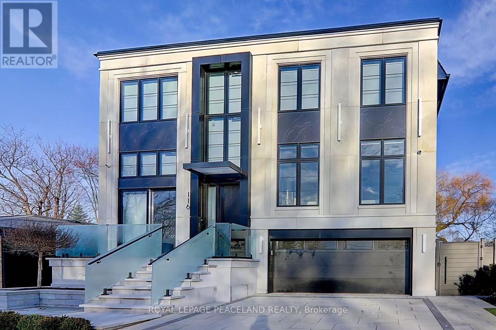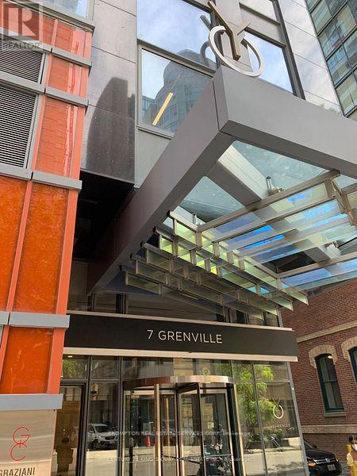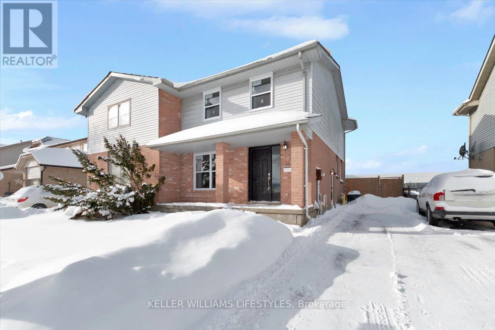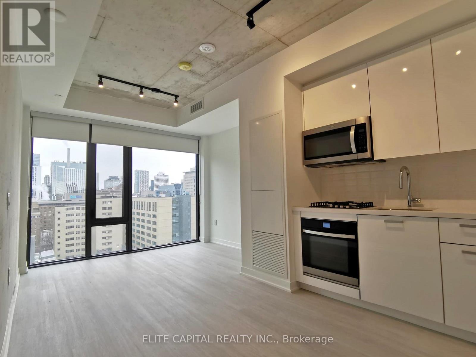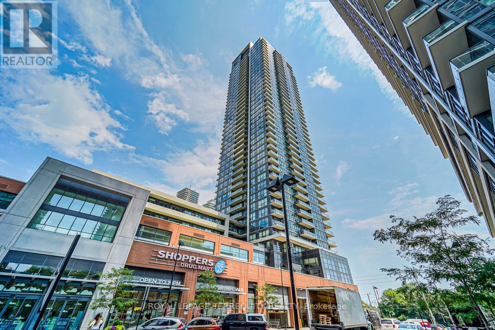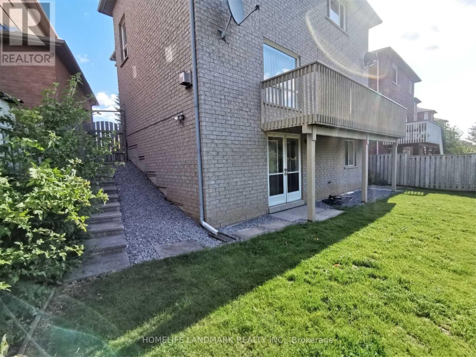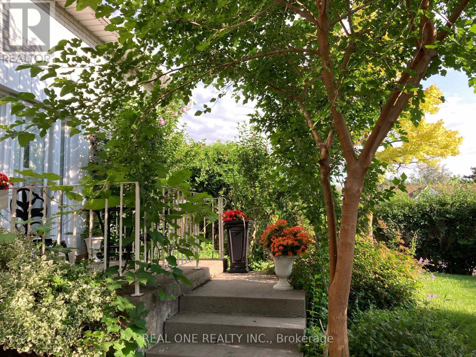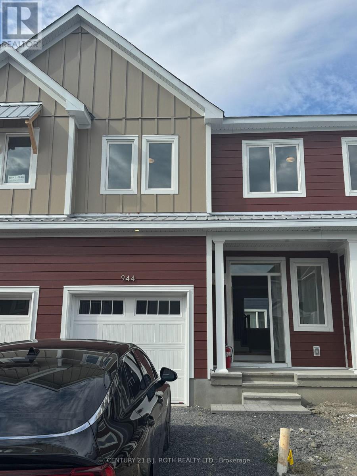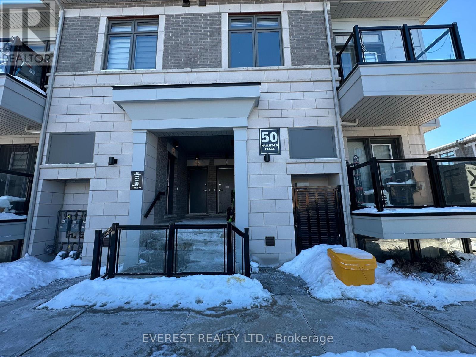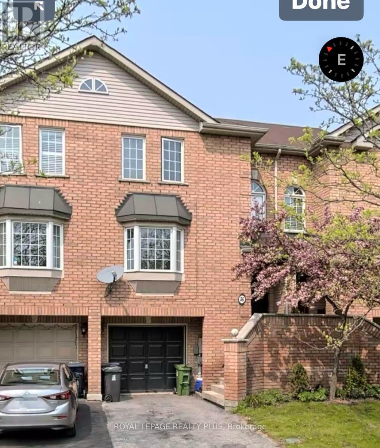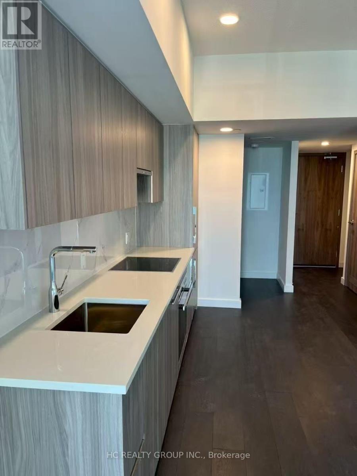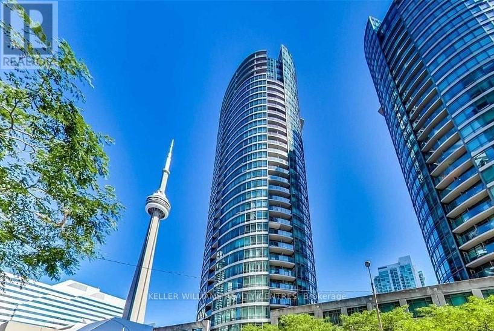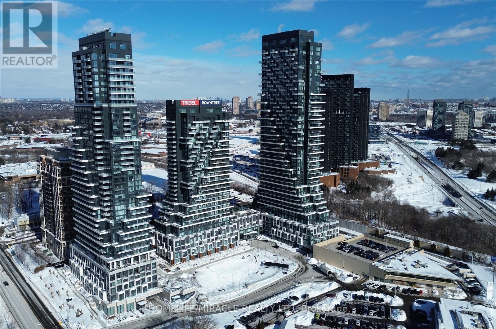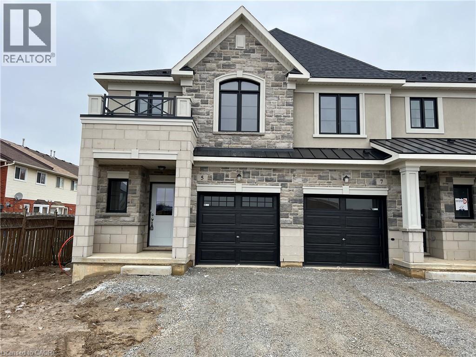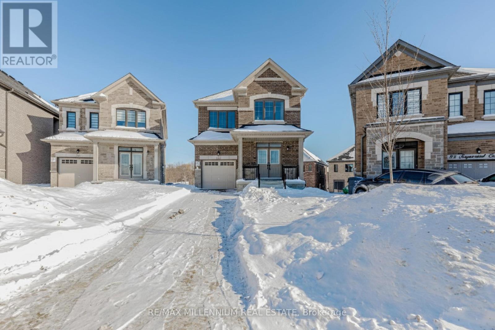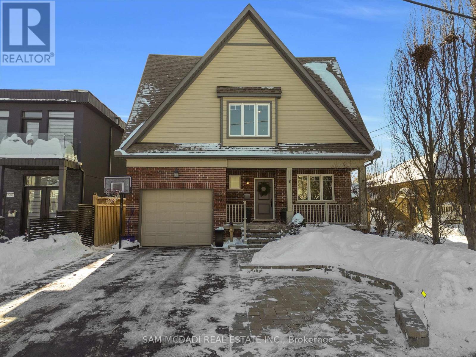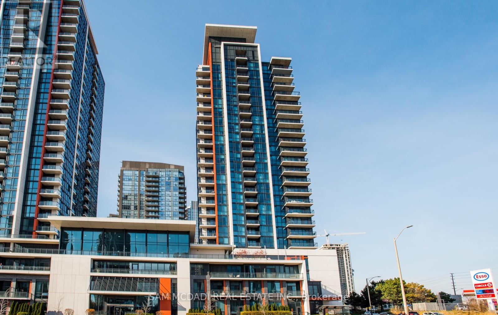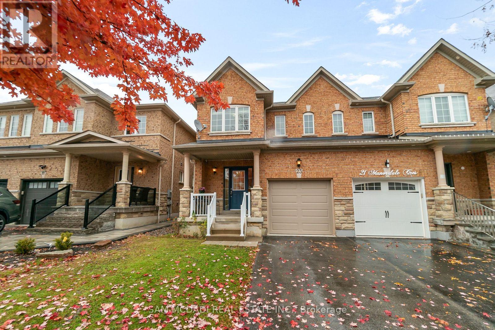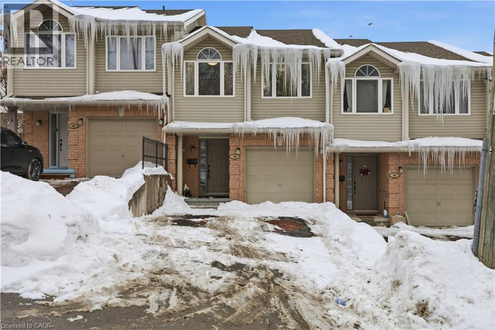663 Broadview Avenue
Ottawa, Ontario
Unlock the full potential of this generously sized lot, ideally suited for new construction or investment development. The property previously housed a residence that has been partially gutted, offering a clean slate with no existing services currently in place.Located in a desirable and area, this lot presents a rare opportunity to build your dream home, develop multi-unit housing, or explore commercial potential. Whether you're a builder, investor, or visionary homeowner, this is your chance to start fresh on a blank canvas in a promising location. Lot Features: Large footprint with excellent development potential, quiet, established neighbourhood. Buyer to perform their own due diligence regarding servicing, zoning, and development requirements.Don't miss out on this exceptional development prospect opportunities like this don't come around often! (id:49187)
1105 - 7 Grenville Street
Toronto (Bay Street Corridor), Ontario
Welcome To YC Condos. One Of Toronto's Best Condominiums On The Bay Street Corridor. Good for Principle Home or Investment Property. Two Bedrooms With Two Baths, Bright & Spacious, Practical Layout with 2 Ensuites for 2 Bedrooms. Wood Flooring Thru-Out, Steps To Subway, U Of T, Wood Flooring Thru Out, Built In Island In Kitchen, Built In Appliances, Master Bedroom Has Walk In Closet & 4PcEnsuite. Spectacular Location With Perfect Walk Score. Close Proximity To All Hospitals, Government Offices, U Of T, TMU, Shopping Malls, Boutique Stores. Infinity Pool (id:49187)
Lowerrm#1-All Included - 116 Holcolm Road
Toronto (Willowdale West), Ontario
Situated in a quiet and well-established residential neighborhood near the Yonge & Finch subway station, this property offers an ideal balance of peaceful living and exceptional urban convenience. With easy access to transit, nearby parks, shopping plazas, restaurants, and daily amenities, the location is perfect for students or professionals seeking a comfortable and well-connected lifestyle. A newly renovated luxury basement bedroom is available for lease, featuring a separate private entrance for added privacy. The space is thoughtfully designed with in-floor heating, an independent heating and cooling system, TV, mini Fridge and a whole-unit water filtration system, ensuring year-round comfort. The unit comes fully furnished and includes a modern electronic door lock for enhanced security and convenience. Rent includes all utilities, covering water, electricity, and internet, offering a worry-free living experience. Clean, bright, and move-in ready, this premium rental is available to female tenants only, ideal for those who value privacy, comfort, and a high standard of living near transit. (id:49187)
Lowerrm#3-All Included - 116 Holcolm Road
Toronto (Willowdale West), Ontario
Situated in a quiet and well-established residential neighborhood near the Yonge & Finch subway station, this property offers an ideal balance of peaceful living and exceptional urban convenience. With easy access to transit, nearby parks, shopping plazas, restaurants, and daily amenities, the location is perfect for students or professionals seeking a comfortable and well-connected lifestyle. A newly renovated luxury basement bedroom is available for lease, featuring a separate private entrance for added privacy. The space is thoughtfully designed with in-floor heating, an independent heating and cooling system, TV, mini fridge, and a whole-unit water filtration system, ensuring year-round comfort. The unit comes fully furnished and includes a modern electronic door lock for enhanced security and convenience. Rent includes all utilities, covering water, electricity, and internet, offering a worry-free living experience. Clean, bright, and move-in ready, this premium rental is available to female tenants only, ideal for those who value privacy, comfort, and a high standard of living near transit. (id:49187)
1105 - 7 Grenville Street
Toronto (Bay Street Corridor), Ontario
Welcome To YC Condos. One Of Toronto's Best Condominiums On The Bay Street Corridor. Good for Principle Home or Investment Property. Two Bedrooms With Two Baths, Bright & Spacious, Practical Layout with 2 Ensuites for 2 Bedrooms. Wood Flooring Thru-Out, Steps To Subway, U Of T, Wood Flooring Thru Out, Built In Island In Kitchen, Built In Appliances, Master Bedroom Has Walk In Closet & 4PcEnsuite. Spectacular Location With Perfect Walk Score. Close Proximity To All Hospitals, Government Offices, U Of T, TMU, Shopping Malls, Boutique Stores. Infinity Pool (id:49187)
89 Erica Crescent
London South (South X), Ontario
This well-maintained two-storey semi-detached home offers 3 bedrooms and 1.5 bathrooms, making it an excellent opportunity for families or first-time buyers. Renovated in 2021, the home features a modern kitchen with quartz countertops and updated cabinetry, stylish vinyl flooring, glass stair railings, pot lights, and a fully fenced yard. The main level includes a spacious living room, a bright kitchen with an eating area, sliding doors leading to a covered patio and private backyard, and a convenient powder room. Upstairs, you'll find a generous primary bedroom, two additional well-sized bedrooms, and a 4-piece bathroom. The finished basement adds valuable living space with a comfortable family room, laundry area, utility room, and ample storage. Additional upgrades include new windows installed in January 2026 and fresh paint throughout, A/C unit (2021). Ideally located in the desirable White Oaks area, close to schools, parks, shopping, and other amenities, this home also benefits from having no neighbours at the back-offering added privacy in a convenient neighbourhood. (id:49187)
1509 - 195 Mccaul Street
Toronto (Kensington-Chinatown), Ontario
Loft Style Bachelor Unit In The Most-Sought Out Location in Downtown. Upgrades With Black Out Blinds and Track Lighting. Just A Few Steps Away From University of Toronto, Major Toronto Hospitals Network, the Baldwin Village, Toronto Eaton Centre, and the TTC Subway (6 Mins Walk To Both Queens Park Station And St. Patrick Station). S/S Appliances: Fridge, Gas Stove, Dishwasher, Microwave. Top Tier Amenities: Spacious Gym w/ Extensive Equipment, Yoga Studio, Party Room, BBQ Area, Co-Working Space, Guest Suites. Perfect for Students and Healthcare Professionals. Don't Miss The Chance To Live In This Sought-After Area With Unparalleled Convenience! (id:49187)
4007 - 2200 Lakeshore Boulevard W
Toronto (Mimico), Ontario
Beautiful City & Lake Views From The 40th Floor! Corner Unit, Sunny & Spacious! Wrap around floor to ceiling windows, 2 Bedrooms, 2 Bathrooms, Study Nook, large balcony as well as underground parking & locker. Brand new luxury vinyl flooring throughout, freshly painted throughout, new light fixtures, stainless steel kitchen appliances, double sink, Quartz countertop, mosaic backsplash tiles. Dishwasher, Washer and Dryer recently replaced. Over 800 square feet of interior living space, his/hers closets in primary bedroom. Resort Like building amenities: 24 Hr concierge, state of the art gym, indoor pool, hot tub, sauna, yoga studio, party Room and indoor lounge, outdoor BBQ & outdoor lounge, library, children's play area, guest suites. Metro Grocer, LCBO, Shoppers, Starbucks, banks & other shops @ your doorstep. Quick drive to Gardiner/QEW, streetcar stop right in front of the building, quick drive to Mimico GO train station. Walk across the street to Park and Marina. (id:49187)
26 Ashglen Court
Toronto (Tam O'shanter-Sullivan), Ontario
Separate Entrance, Walkout Unit (above ground windows). Available Nov 15, 2025. 2 Rooms Plus Own Kitchen And Bathroom. Tenant Responsible For 1/3 Utility. Convenient Location, Step To Sheppard/Warden/Pharmacy Bus, Parks, Community Center, School Etc. (id:49187)
45 Chalet Road
Toronto (Pleasant View), Ontario
Spacious 3-Bedroom Raised Bungalow on a Large Cornor Lot in a Demanding & Convenient Location. Entire Home for Lease in A Family-Friendly and Lively Neighbourhood. Perfect for Families or Working Professionals. Easy Assess To Hwy404/401 Close To Seneca College, Library, Community Center Public Schools, Ttc Stations, Fairview Mall. Beautiful Backyard With Great Privacy. 1900+ Sqf Living Space, 3 Bedroom&one Bathroom upstairs. one bedroom and one bathroom in the basement. (id:49187)
944 Seagrave Lane
Ottawa, Ontario
Traditional Two Storey Freehold Townhome with 4 large Bedrooms and 3.5 Bathrooms. Enter intothe Kitchen which is Open Concept to the Dining Room & Living Room. 9 Ft Ceilings & VinylPlank Flooring throughout this Floor & Tons of Pot lights. The primary bedroom offers a walk-in closet and a spa-like ensuite for your comfort. The upper level offers three spacious bedrooms with walk-in shower, and a convenient laundry room. The fully finished basement includes a large recreation room with ample storage-perfect for entertaining family and friends. (id:49187)
11450 Glen Abbey Gate
Oakville (Ga Glen Abbey), Ontario
N/A (id:49187)
606 - 50 Halliford Place
Brampton (Goreway Drive Corridor), Ontario
Welcome to this beautiful 2-bedroom, 2-bathroom condo townhouse, offering 1,065 sq. ft. of modern and spacious living space in a highly desirable area. The kitchen features a stunning countertop and backsplash, and the open concept layout seamlessly connects the kitchen, dining area, and family room, providing a walkout to the balcony for added enjoyment. Both bedrooms are generously sized and adorned with attractive vinyl flooring throughout the house-there's no carpet. The freshly painted and thoroughly cleaned rooms make your move easier and more convenient. Additionally, this condo is conveniently located near public transit, just minutes from Costco, Highway 427, 407, and many other amenities. (id:49187)
1906 - 36 Park Lawn Road
Toronto (Mimico), Ontario
One plus flex unit at park lawn and lakeshore with great spacious interior space with a flex den and a 4 pc ensuite washroom. Comes with parking and locker with many amenities and walking distance to Metro and TTC, accessible to 427, gardener express. (id:49187)
36 Eli Shackelton Court E
Toronto (West Hill), Ontario
Imediate occupancy available. Complete renovated top to bottom. BEAUTIFULLY UPGRADED RED BRICK TOWNHOUSE,TUCKED AWAY ON A QUIET-SOUGHT-AFTER CRECENT. This impressive brick built townhouse has been extensively improved with thousands spent on high quality upgrades throughout, creating a stylish and comfortable home ready to move straight into. Set back on a peaceful residential crescent, the property enjoys a large private backyard while remaining conveniently located for local amenities, schools, hospitals, parks and public transportation. The accommodation is thoughtfully arranged and finished to a high standard, combining modern living with the solid character of a traditional brick townhouse. Upgrades enhance both the look and performance of the home, offering a contemporary feel while retaining warmth and practicality. Externally, the property benefits from its quiet setting, ideal for professionals, families, or anyone seeking a calm environment without sacrificing connectivity. This is a rare opportunity. This is a rare opportunity to acquire a significantly improved home in a desirable West Hill a Location. Please Note the location is very close to the U of T Campus.Brokerage RemarksThe property is vacant and has a Lock Box and a combination door lock. Showings are EZ to book with no notice needed. Immediate Possession is available. Please remove shoes when showing as new broadloom has just been laid. FREEHOLD NO MAINTENANCE FEES. Possible lower level apartment. (id:49187)
5906 - 3 Concord Cityplace Way
Toronto (Waterfront Communities), Ontario
Experience elevated luxury living at Unit 5906, 3 Concord Cityplace Way. Perched high above the city, this exceptional 1+1Bedrooms with 2 Bath residence showcases breathtaking, unobstructed east-facing panoramic views of Lake Ontario, the iconic CN Tower, and Toronto's glittering skyline. Wake up to stunning sunrises and enjoy floor-to-ceiling windows that bathe the suite in natural light. Featuring a highly functional layout with two full bathrooms, this sophisticated home is perfectly suited for professionals seeking comfort, style, and convenience. Ideally located in the prestigious Waterfront/CityPlace neighbourhood, just steps to Union Station, the PATH, TTC, Rogers Centre, Scotiabank Arena, world-class dining, and entertainment. A rare opportunity to lease a high-floor suite with truly unmatched views and resort-style amenities in one of downtown Toronto's most sought-after communities. (id:49187)
329 - 361 Front Street W
Toronto (Waterfront Communities), Ontario
All Utilities Included, 1 Bedroom Plus Den With Parking In Downtown Toronto! This 3rd Floor Unit Overlooks A Serene Rock Garden With Waterfalls. Living Room Is Bright With A W/O To The Balcony. Kitchen Is Spacious With B/I Microwave And Dishwasher, And Plenty Of Counter Space. Primary Bedroom Is Bright With Large Windows, And Den Is Perfect For A Home Office! Furniture can all be included as is or removed. Steps To Dining, Nightlife, And Close To The Gardiner Expressway! (id:49187)
512 - 30 Inn On The Park Drive
Toronto (Banbury-Don Mills), Ontario
Welcome to this newly built modern condo apartment with 1-Bedroom + Den Suite by Tridel, Canada's #1 Builder. Den That can be used as a Second Bedroom Or Home Office. Open-Concept Kitchen. 24-Hour Concierge Service. Spa-Inspired Outdoor Pool, Whirlpool, Private Cabanas, and a Stunning Al Fresco Dining Terrace Equipped With BBQS. Fitness Center, Complete With Yoga And Spin Studios, Or Relax In The Multimedia Lounge, Chic Party Room With Billiards. Private Dining Space Perfect For Hosting Friends. Close to major Highways, The Eglinton Crosstown LRT, Shops, And Supermarkets. Please visit this property. This might be your dream home. (id:49187)
5 Genoa Drive
Hamilton, Ontario
Spacious End Unit Townhouse in the Stonegate development located on the Central Hamilton Mountain. This fabulous carpet free 3 bedroom, 2.5 bath home has many upgrades including pot lights, granite counter tops, laminate flooring through out. Walking distance to many shopping centres, parks, and restaurants. Occupancy is available April 01, 2026. (id:49187)
25 Sapwood Crescent
Brampton (Snelgrove), Ontario
Stunning carpet-free stone/brick detached home on a large pie-shaped lot with a walkout basement approximately 107.42' deep. Built by Field gate Homes, this brand-new home offers~1,930 sq. ft. of luxurious living with extensive upgrades throughout.Features include a double-door entry, ceramic floors and hardwood on the main, and hardwood in the upper hallway and bedrooms. 9' ceilings on both levels, an oak staircase, and a great room with electric fireplace add to the elegance.The upgraded kitchen supports gas and electric stoves, with granite countertops, under mount sink, 6" vent (chimney to be installed by owner), gas line, and a BBQ gas line to the backyard.Additional upgrades: recessed shower niches, shower stall in secondary washroom, 200-amp power line for future appliances, 2" PVC conduit from attic to basement for data wiring, fridge waterline, and new stainless steel appliances.Open-concept floor plan with abundant natural light, in a prime Brampton location-steps toHighway 410, amenities, and public transit. Comes with a full 7-year Tarion warranty. A truly complete package! (id:49187)
38 Pine Avenue N
Mississauga (Port Credit), Ontario
Custom Built David Small-Designed Port Credit Show Stopper! Steps From The Lake, Beautiful Parks And Trails, Brightwater Development, Restaurants And Shopping. Immaculately Maintained Inside And Out. Bright Spacious Rooms W/Great Energy, Pot Lights And Hardwood Floors Throughout. Cathedral And Vaulted Ceilings In All Primary Rooms. Recently Renovated 10' Sliding Door Walkout Basement Along W/Kitchenette And Hookups For Laundry. Oversized Tandem 2 Car Garage W/10'X8' Door Can Accommodate 2 Lifts. Massive Pool Sized, Landscaped Yard W/Garden Shed And Irrigation System. Primary Ensuite Boasts Heated Floors. Severable Lot For Retirement Planning. (id:49187)
1602 - 55 Eglinton Avenue W
Mississauga (Hurontario), Ontario
Two Bedroom Condo, Open Concept, 9' Ceiling, Floor To Ceiling Windows, Laminate Floor, Granite Countertop, Upgraded Kitchen Cabinets, Window Blinds, Steps To Square One, Public Transport, Supermarket, Restaurants, Tim Hortons, Second Cup, Starbucks, Lcbo, Shopper's Drug Mart, Banks, Minutes To 401 And 403, One Parking And One Locker Included, 24 Hour Concierge. (id:49187)
23 Manordale Crescent
Vaughan (Vellore Village), Ontario
Bright, Spacious, Fully Updated and move-in ready 3 + 1 Bed, 4 Washroom, Finished Basement (approx 2200 SQ/FT of functional living space) in one of Vaughan's most desirable neighbourhoods. Refinished Hardwood Flooring throughout, New Porcelain Tile Flooring, New SS apps in Kitchen, Pot lights, Main fl Powder room, Garage entrance to home, 3-car parking with a built-in garage, W/O to Fully Fenced Yard, Freshly Painted! Close to all Shops, Transit, Subway, Go Train, Schools, Parks, Vaughan Mills, Hospital, Hwy, 400, 407... (id:49187)
10a Hainer Street
St. Catharines, Ontario
3+1 bedrooms freehold townhouse with walkout basement onto a two-tier deck. No Condo Fees. Ceramic tile in front hallway with storage closet and 2 pc bathroom. Recently installed hardwood floor throughout home (Basement to 2nd floor). Updated kitchen with granite countertops. Large open concept living/dining room with patio doors to a private two-tier deck. Deck has staircase down to backyard with patio doors leading into finished basement. Three large bedrooms. Master bedroom with his and her walk in closets and ensuite privileges - 4pc bath with Jacuzzi tub, stand up shower and an amazing skylight. Second skylight in hallway of second level. Fully finished basement features newly installed flooring throughout. Large recreation room with corner gas fireplace, 3 pc bathroom and an additional huge bedroom. Backyard features 6ft x 8 ft shed and newer fencing. Private two car driveway and attached one car garage with interior access. Very quiet secluded area. Away from the hustle and bustle of every day traffic. Please allow overnight notice for showings. (id:49187)

