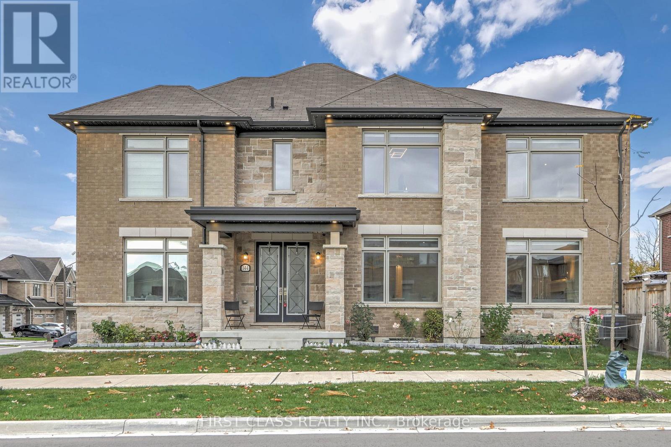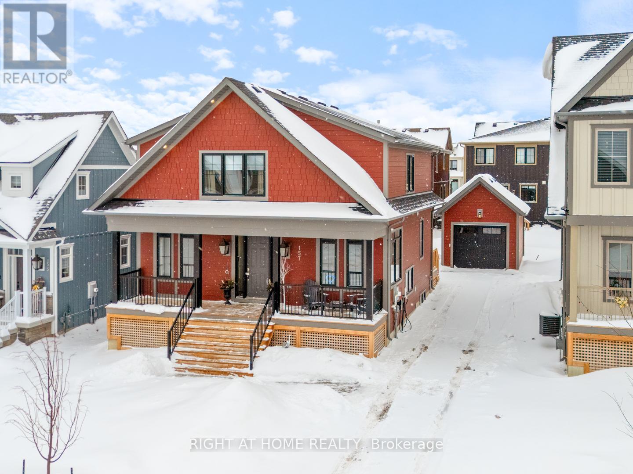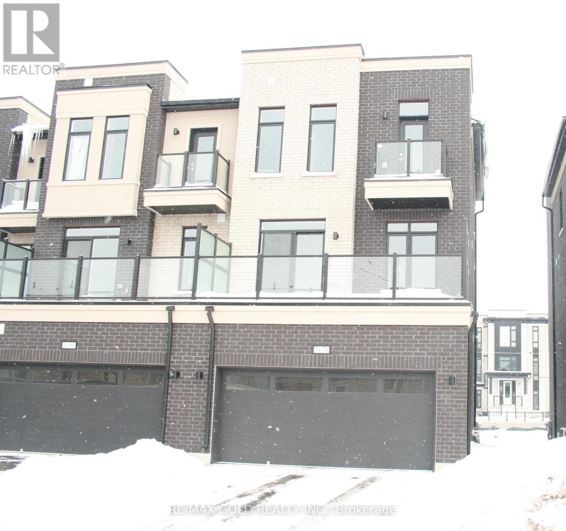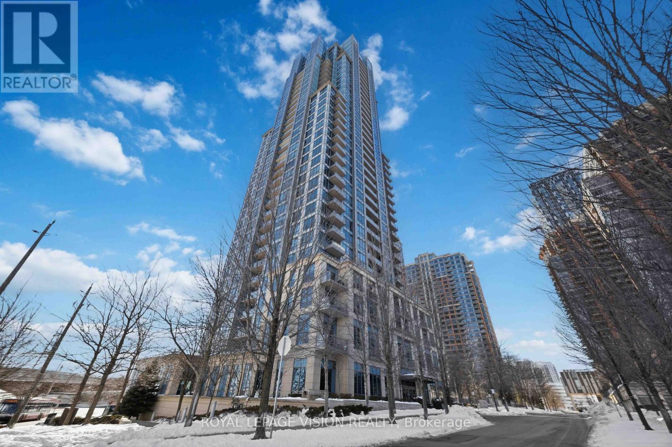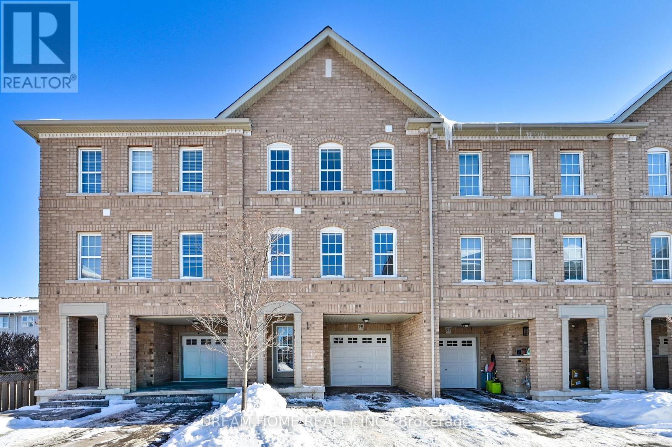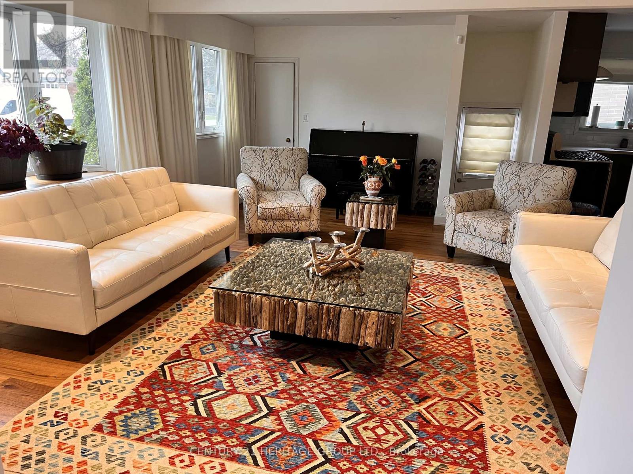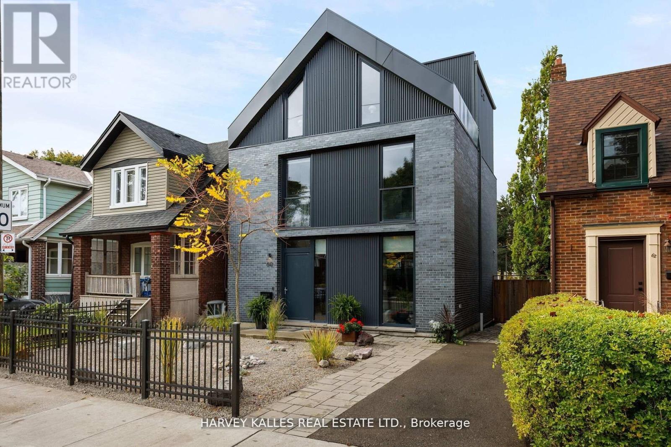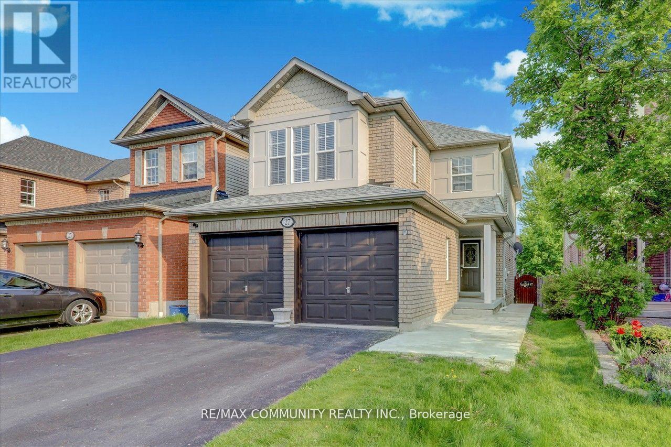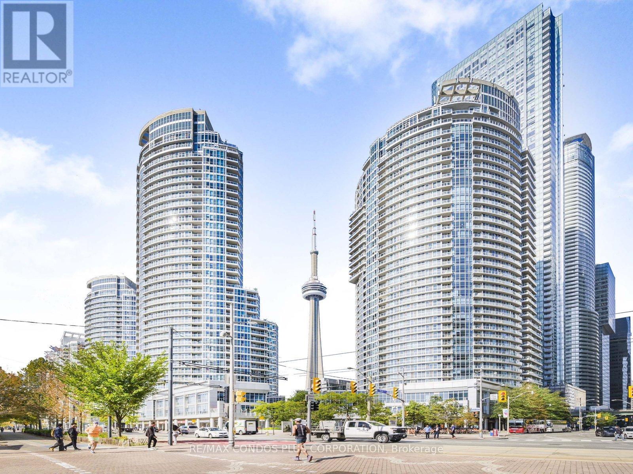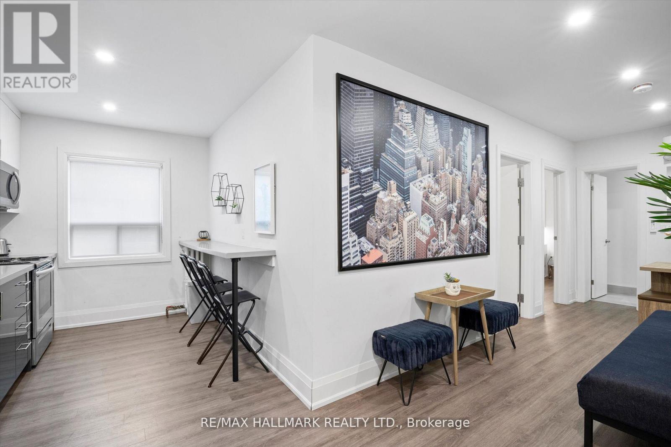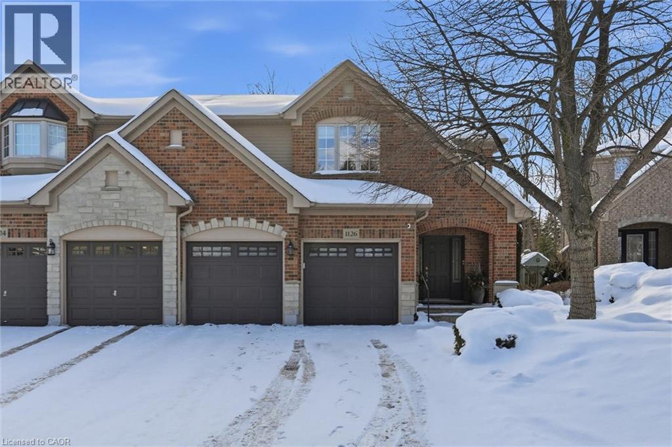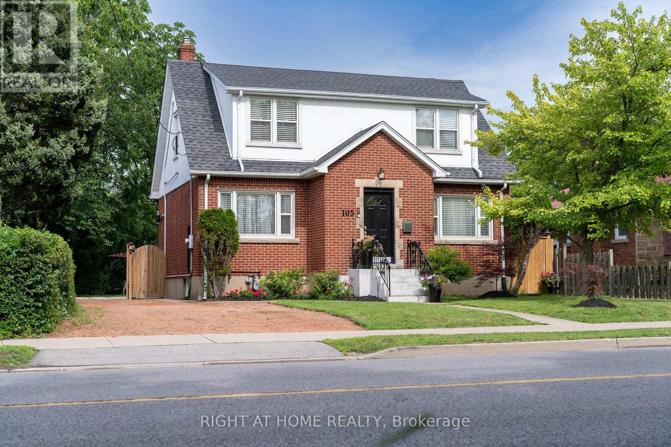144 Byers Pond Way
Whitchurch-Stouffville (Stouffville), Ontario
Amazing Opportunity To Own This 3-Year-New Detached Home In The Heart Of Stouffville! Beautiful Corner-Lot Property With Elegant French-Style Double-Door Entry, 2-Car Garage With No-Sidewalk Driveway Parking For Up To 6 Cars, Outdoor Smart LED Trim Lighting, And Well-Maintained Landscaping And Garden. Over $350K In Upgrades From Bottom To Top, With Abundant Natural Light From Oversized Windows. Features Elegant Waffle Ceiling In Living Area, Sun-Filled Dining Room, Spacious Office, And Upgraded Kitchen With Walk-Out To A Large Backyard Deck, Perfect For Family Gatherings And Summer BBQs. Upstairs Offers 5 Bedrooms (One Converted Into A Luxurious Walk-In Closet. A Must See!). Finished Basement With Separate Entrance By Builder, Upgraded Bar Area, Recreation Room, And Mahjong Room. Conveniently Located Near Go Train, Highways, Parks, Trails, And Schools. (id:49187)
157 Courtland Street
Blue Mountains, Ontario
Welcome to this newly built & highly sought-after Wabeck model in Windfall, offering over 3,600 sq ft of upgraded living space. Filled w/ natural light on all levels, this home features pot lights throughout (incl all upper beds & bsmt), 9 ft ceilings on main floor, & a smart thermostat.The main floor offers a dedicated home office, spacious living room w/ gas fireplace, electric blinds, high-end light fixtures, stylish powder room w/ floating sink, & rear mudroom-style entry w/ backyard access. The upgraded kitchen features granite c/tops & backsplash, undermount lighting, S/S applicances, extended layout, & extra-long centre island w/ add'l cabinetry. Pantry + extra storage closet, plus large main floor laundry w/ brand-new quartz c/tops.Upstairs, the primary bed offers a large W/I closet & luxury 5-pc ensuite w/ soaker tub, glass shower, heated floors, new quartz c/tops, & custom mirrors. Spacious upstairs bedrooms w/ window coverings throughout, bedroom #2 W/I closet, plus upstairs 4-pc shared bathroom.The fully finished bsmt (2025) features large rec/fam room ideal for entertaining or movie nights, +2 additional bedrooms, 3-pc bath, pot lights throughout, & custom ski-boot nook at landing. Exterior highlights include inviting front porch, rear deck w/ BBQ gas line, detached garage w/ power & custom shelving. Parking for up to 5 cars in drive + 1 in garage, incl 240V ext EV plug. Min to Blue Mtn ski hill, village, golf & yr-round recreation. Includes access to private clubhouse & spa "The Shed" w/ yr-round large hot tub, pool, sauna, fitness room, party room w/ kitchen, outdoor patio, BBQ area & play field. More info & video tour: www.Bluewin.ca/157-Courtland (id:49187)
3178 Sixth Line
Oakville (Go Glenorchy), Ontario
Brand New, never lived in, 26 ft. wide, 2203 sq ft. Corner Townhome like a semi-detached double-car garage, that can fit two cars inside and two in the driveway. Laundry is on the 2nd floor; there are 4 beds and 3.5 washrooms. This home features 9-foot ceilings on the main, 2nd, and 3rd floors, a gourmet kitchen with a large island and Caesar stone countertops. The breakfast area leads to a spacious deck and a convenient laundry room. The primary bedroom has an ensuite bathroom and a walk-in closet. Convenient access to the 403, 407, and QEW makes commuting a breeze. (id:49187)
2304 - 15 Viking Lane
Toronto (Islington-City Centre West), Ontario
Entertainer's Dream at Tridel's Prestigious 'Parc Nuvo'! This rare suite offers the ultimate indoor-outdoor lifestyle with a massive 300 sq. ft. private terrace-featuring a natural gas line for BBQing and serene Northwest views overlooking the quiet landscaped courtyard. Perfect for catching golden-hour sunsets!The interior features a highly functional open-concept split-bedroom layout with rich wood flooring throughout and floor-to-ceiling windows. The modern kitchen features premium stainless steel appliances and overlooks a bright, airy living space.Unrivaled Connectivity: Steps to the Kipling Transit Hub (Subway, GO Train, & MiWay) and minutes to Pearson Airport, Hwy 427/QEW, and Sherway Gardens. Enjoy 5-star resort amenities: indoor pool, gym, sauna, media room, and 24hr concierge. Includes parking and locker. Experience the space of a terrace-home with the convenience of a luxury high-rise!" (id:49187)
98 - 2280 Baronwood Drive
Oakville (Wm Westmount), Ontario
Welcome To This Well-Maintained 3-Storey Freehold Townhouse In The Sought-After West Oak Trails Community, Situated On A Quiet Residential Street With No Through Traffic, Offering A Peaceful Living Environment. The Entire Above-Grade Space Has Been Freshly Painted And Features Newly Installed Laminate Flooring Throughout, Including All Stairs And Upper Levels, Creating A Completely Carpet-Free Living Environment. The Ground Level Includes Direct Garage Access, A Bright Foyer, And A Dedicated Laundry Room. The Professionally Finished Walk-Out Basement Opens Directly To The Rear Yard, Making It Ideal For A Family Recreation Room Or Flexible Living Space. A Monthly POTL Fee Of $135 Provides A Low-Maintenance Lifestyle, Covering Professional Snow Removal, Seasonal Landscaping, And Other Common Area Maintenance. Ideally Located Within Walking Distance To Top-Rated Schools And Scenic Bronte Creek Trails, With Convenient Access To QEW, Hwy 407, GO Transit, And Oakville Trafalgar Memorial Hospital. Truly Move-In Ready. (id:49187)
80 Rockport Crescent
Richmond Hill (Crosby), Ontario
A beautifully renovated, duplex bungalow located in the highly sought-after Bayview Secondary(IB) School District. This spacious home features two separate front entrances and threeadditional side entrances, making it an excellent choice for families with in-laws or youngadults seeking privacy and independence. The property also offers a huge and bright basement,adding exceptional living and functional space. Ideally situated just minutes from RichmondHill GO Station, Hillcrest Mall, Mackenzie Health Hospital, and Highways 400 & 404. (id:49187)
60 Hiltz Avenue
Toronto (South Riverdale), Ontario
A masterfully reimagined residence that captures the essence of contemporary luxury. Designed for the discerning professional family, this home balances refined style with livability - a rare find in the one of the city's most coveted east-end enclaves. This exceptional 3+1 bedroom, 5 bath, custom home, blends architectural detail, sophisticated interiors and forward thinking engineering with an open-concept main level, 10 foot ceilings and over 3000 square feet of living area. The home includes wide plank Maple hardwood floors, custom millwork and many upgrades that set a tone of quiet and contemporary luxury. Passive Home rated floor to ceiling windows and fully electric Hunter Douglas blinds accentuate sun-filled rooms. The living and dining areas are ideal for elegant entertaining, anchored by a Scavolini kitchen with an inviting quartz island that truly inspires culinary kings and queens - complete with ultra high end professional-grade appliances. Second level, private quarters offer a sanctuary for modern family life. The staircase, lined with a slatted white oak floor to ceiling feature wall winds into the open concept den and 2 abundantly appointed bedrooms with artful detailing and two individual full baths and laundry room. Rising to the 3rd floor's westward view of the city, the primary suite features 5 pcs ensuite, stone crafted soaker tub and Scavolini walk-in. Lower level integrates form and function with a stylish media lounge area, home office and exercise area. Employing a premium, performance based eco-friendly design, the home includes heated floors throughout. Roof top solar panels create an almost net zero energy efficient home. West facing urban backyard oasis for morning coffee and entertaining. Steps to Greenwood Park and Queen East shops, this is the ideal home for Up-sizers, Urban Professionals and the discerning buyer, who appreciates craftsmanship, community and modern convenience in an upscale, urban neighbourhood. (id:49187)
27 Merchant Avenue
Whitby (Williamsburg), Ontario
North facing detached double garage home in the community of Williamsburg. Convenient location within minutes to Bus route, Hwy 412 & 407. Fully renovated kitchen (2022) , New engineered hardwood and tiles on main floor (2022) , Large deck and New concrete patio (2022), New kitchen cabinets, quartz counters, backsplash and appliances (2022) Interior and exterior pot lights (2022), Roof (2017) , Broadloom(2022), Just painted (2026) ** This is a linked property.** (id:49187)
2209 - 208 Queens Quay W
Toronto (Waterfront Communities), Ontario
"Waterclub' Well Laid Out - No Wasted Space! 1B+Solarium With 1 1/2 Baths And Fabulous Lake Views To Sw. Large Balcony! 9' Ceilings! Kitchen With Island And Breakfast Bar. Laminate Flooring Throughout. Walking Distance To Union Station, Financial District, Roger Center And Scotiabank Arena. Steps To Shopping, Restaurants And The Lake. 1 Parking And Hydro Included! (id:49187)
12 - 595 St Clair Avenue W
Toronto (Wychwood), Ontario
This beautifully renovated two-bedroom apartment at 595 St. Clair Avenue West offers modern comfort in an unbeatable Midtown Toronto location! Situated in a stylish low-rise building with an attractive grey brick exterior, this fully upgraded and renovated unit features modern appliances and contemporary finishes, making it a perfect space to call home. Live steps from Wychwood Barns, St. Clair West's best cafes, restaurants, and boutique shops. The streetcar is right at your doorstep, with easy access to subway stations and bus routes for a quick commute downtown. Grocery stores and other essential services are within a two-minute walk to ensure that your everyday needs are met. Coin Laundry is available in the building complex. Heat and water are included, with hydro extra. Street parking is also available through the City if anyone needs it. Offsite parking is also available at another building that landlord owns two blocks away. This is a fantastic opportunity to secure a stylish and well-located unit in one of Toronto's most desirable neighborhoods. (id:49187)
1126 Westhaven Drive
Burlington, Ontario
Welcome to 1126 Westhaven Drive, a beautifully updated home on a quiet street backing onto a forested lot, offering exceptional privacy and a truly serene setting. The open concept main floor features hardwood floors, an updated kitchen with quartz countertops, extra large centre island, and modern finishes, along with custom built-ins and a cozy gas fireplace that anchors the living space—perfect for both everyday living and entertaining. The home offers three generously sized bedrooms with walk-in closets and custom built-ins, providing excellent layout and ample storage throughout. The primary suite is a true retreat, featuring a fully updated ensuite with double vanity and a large walk-in shower, finished with contemporary, high-quality details. The additional bathrooms have also been tastefully updated. The fully finished basement adds valuable living space with built-in shelving and a full bathroom with shower. Step outside to a peaceful, private backyard oasis surrounded by mature trees and lush foliage, creating a calm, cottage-like atmosphere right in the city. Whether you’re enjoying your morning coffee, entertaining on the composite deck with remote awning, or unwinding at the end of the day, this outdoor space is both beautiful and tranquil. Additional upgrades include a gas line for BBQ, new driveway and walkways, sprinkler system, and an upgraded garage with new doors, epoxy flooring, and custom cabinetry. With extensive updates throughout, this home is truly turnkey and move-in ready. (id:49187)
105 Glenridge Avenue
St. Catharines (Old Glenridge), Ontario
Stunningly Renovated 6-Bedroom Home with High-End In-Law Suite & 8+ Parking Welcome to this immaculate, fully renovated luxury home nestled in the highly sought-after, prestigious Old Glenridge location. This property offers the perfect blend of sophisticated living and a lucrative investment opportunity, featuring a spacious primary residence and a separate, modern 2-bedroom in-law suite with its own entrance-ideal for extended family or significant rental income. Main Residence Highlights: Step into a bright, open-concept living space flooded with natural light. The main level boasts a stunning, modern chef's kitchen equipped with quartz and granite countertops and brand-new luxury stainless steel appliances. The home features three updated bathrooms, a convenient pantry, remote-controlled lighting, and new luxury blinds and window coverings throughout. The second floor offers a spacious retreat with four generous bedrooms and a luxurious new 4-piece bathroom. Exceptional Income Suite: The separate lower unit is an excellent, modern in-law suite designed for comfort and privacy. It includes two additional modern bedrooms, an extra fully-equipped kitchen with stainless steel appliances, and a private entrance. The seller is willing to lease the lower unit for $2,300 per month for six months if the buyer agrees to help facilitate an immediate income stream. Premium Features & Location: This house is situated on a huge lot with an impressive eight-plus parking spots. Security is prioritized with eight cameras and two monitoring stations included. The location is unbeatable: steps from a bus stop and just a few minutes' drive to Brock University, Ridley College, Niagara College, shopping centers, the Pen Centre, Niagara Falls, and the QEW. St.Catharines Golf Club, Montebello Park, Meridian Arena, Scenic Park Don't miss this rare opportunity to own a luxury home with significant income potential in the heart of St.Catharines (Niagara). Schedule your private tour today! (id:49187)

