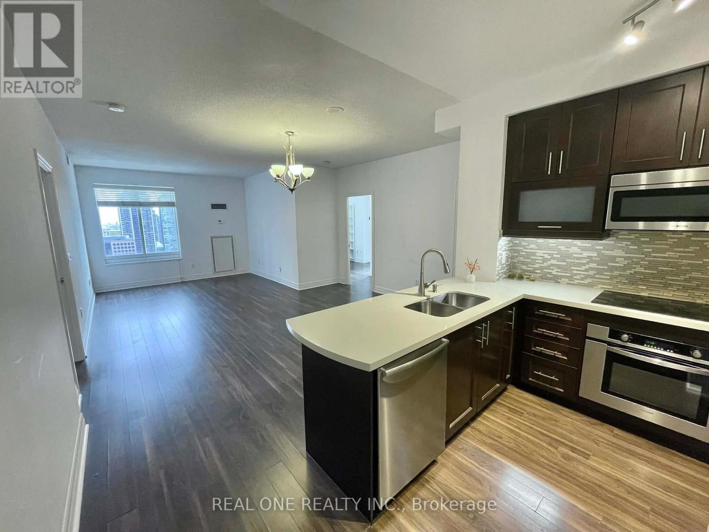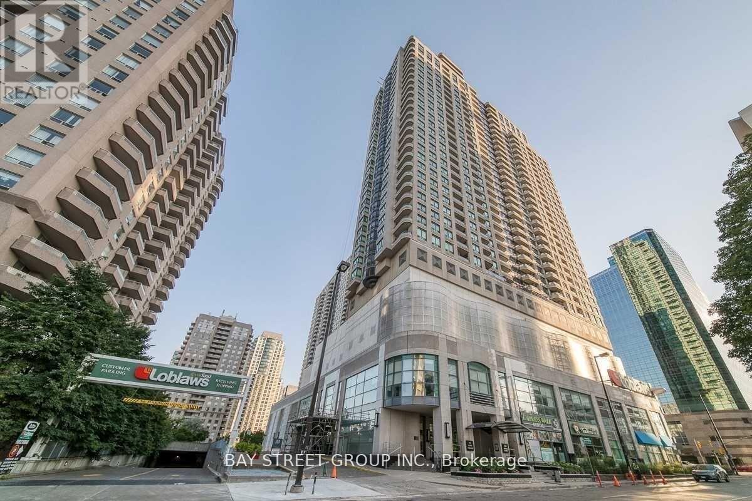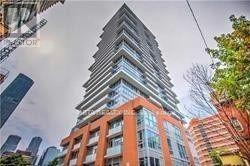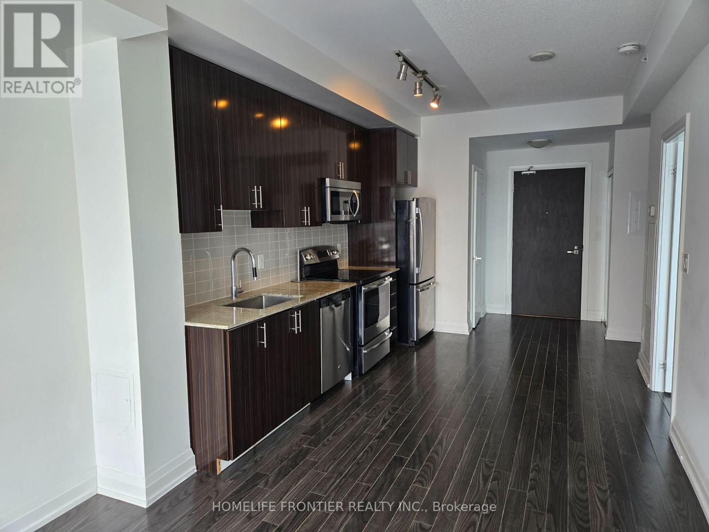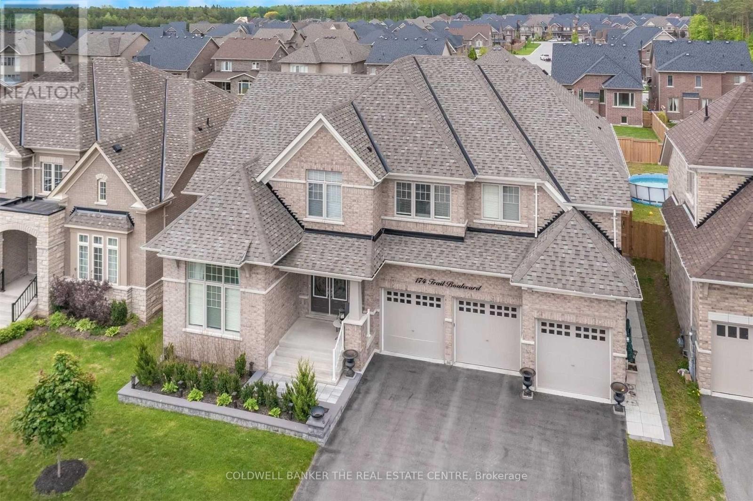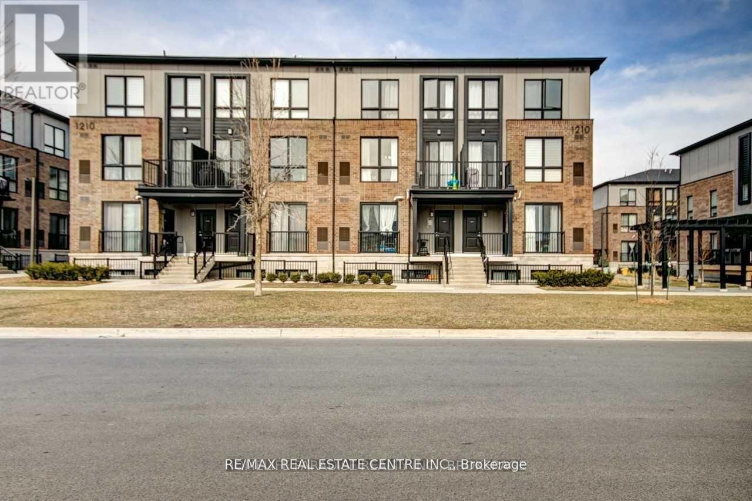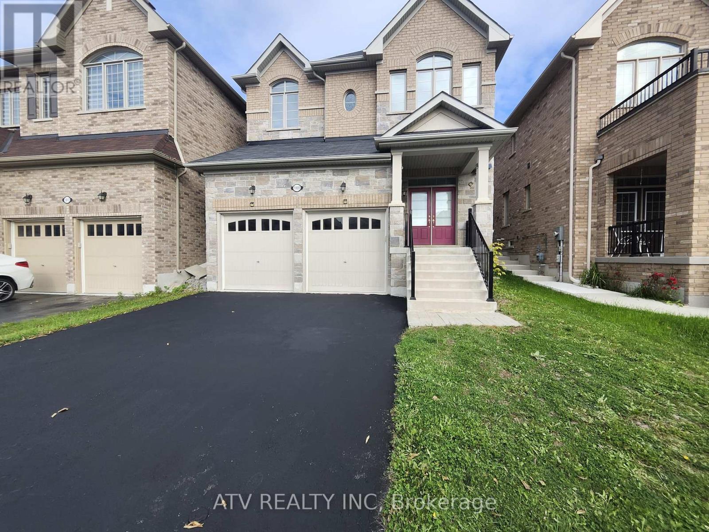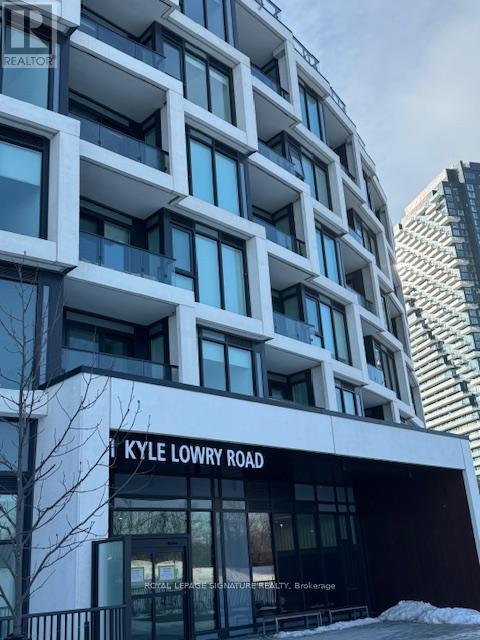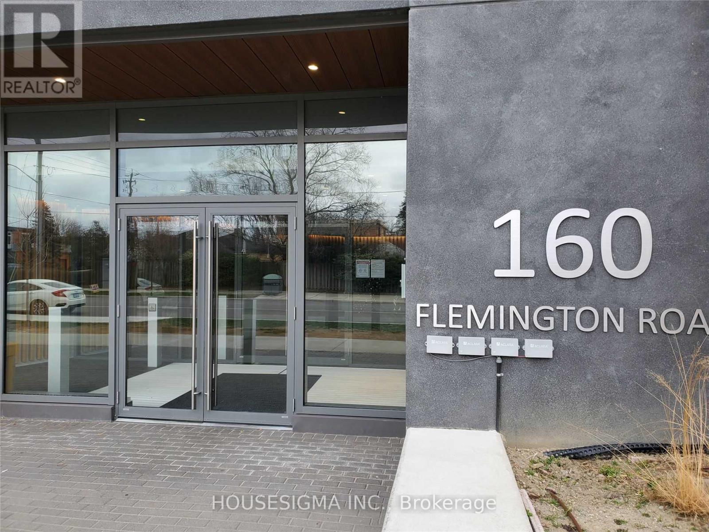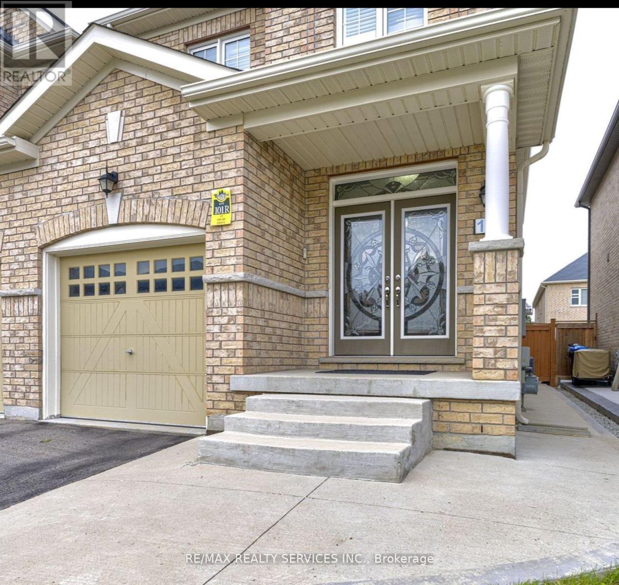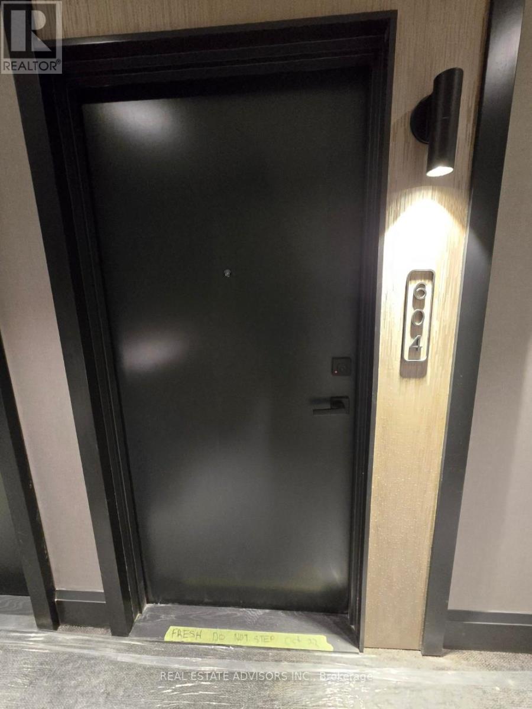3004 - 35 Balmuto Street
Toronto (Bay Street Corridor), Ontario
Welcome to "The Uptown Residences" - Experience Yorkville living in this spacious 1100sqft 2-bedroom with balcony and open concept kitchen. Steps away from Toronto's lifestyle destination. Shopping, restaurants, entertainment, Yonge and Bloor subway access and more! Featuring a contemporary kitchen, hardwood floors, primary bedroom with a walk-in closet. 1 underground parking spot included. Amenities Include: 24hr Concierge, Gym, Party Room, Theatre Room, Billiards and Golf Simulator, Guest Suites & Visitor's Parking. (id:49187)
509 - 33 Empress Avenue
Toronto (Willowdale East), Ontario
Royal Pinnacle Luxury 2 Bed Condo Unit for Lease. Great Layout with 2 Full Bathrooms. Indoor Path To Subway, Loblaws, Staples, Cinema, Shopping Mall, 24 Hrs Concierge, Walking Distance to Park, Schools, North York Civic Center, Library. Easy Access to 401. Top Schools McKee Public and Earl Haig Secondary. Photos Before Tenancy (id:49187)
1502 - 365 Church Street
Toronto (Church-Yonge Corridor), Ontario
Gorgeous Unobstructed East Views, Bright, Open Concept Layout W/ A Huge Balcony. Quality Luxurious Features & Finishes Incl. A Gourmet Kitchen W/ Integrated Appliances, Granite Counters & Laminate Flooring Throughout. Steps To Ryerson U, U Of T, Subways, Loblaws. (id:49187)
420 - 7161 Yonge Street W
Markham (Grandview), Ontario
Prime Location! Excellent Layout One bedroom with Sun-Filled West View. Floor to Ceiling Window. This Unit Located @ the "World on Yonge Community", Steps Away from Restaurant, In-door shopping mall, Public Transit (TTC & Viva), Future Subway Station. This Building Comes with Indoor Pool, Party Room, Guest Suite, Visitor Parkin, 24 Hour's security and many more. (id:49187)
174 Trail Boulevard
Springwater (Centre Vespra), Ontario
Beautiful, fully furnished one-bedroom apartment that is completely move-in ready, offering a comfortable and modern living space. Bright, open-concept layout featuring a well-equipped kitchen and cozy living area, perfect for everyday living. Spacious bedroom and a clean, well-maintained bathroom designed for comfort and functionality. Private entrance and thoughtfully designed layout, ideal for a single professional or couple seeking privacy. All-inclusive rent of $1,700/month, covering utilities and furnishings for a truly hassle-free lifestyle. Move in with just your suitcase. (id:49187)
107 - 1210 Main Street E
Milton (De Dempsey), Ontario
Bright, spacious, and well-maintained 2-bedroom, 2.5-bath stacked townhome in a highly desirable Milton location. Features an open-concept kitchen and living area with 9-ft ceilings, hardwood flooring throughout, upgraded staircase, smooth ceilings, and modern light fixtures. Contemporary kitchen boasts a large centre island with quartz countertop, backsplash, and under-cabinet lighting. Generously sized living area overlooks the front yard and opens to a Juliet balcony with a large front patio-perfect for relaxing or entertaining. Washrooms are finished with granite countertops. Includes two premium underground parking spaces and a personal locker. Conveniently located close to amenities, transit, and with easy access to Highways 401 & 407. (id:49187)
1909 Don White Court
Oshawa (Taunton), Ontario
Absolutely Stunning 4 Bedroom 4 Bath Double Garage Detached, 2,411Sq/Ft House In The Heart Of Tounton Oshawa. Minutes To Sopping Mall, Schools, Hwy407/401 For Easy Commute. Take This Opportunity To View Home On A Quiet Cul-De-Sac That Boasts 9Ft Ceilings, Spacious White Kitchen, W/Island That Offers Extra Storage , Upper Cabinets And Lots Of Countertop Space. Open Concept Living & Family Room, Eat-In Kitchen W/Walk-Out To Fenced Backyard, From Breakfast Area. Separated Primary Bedroom W/5-Piece Ensuite/Oversize Soaker Tub. (id:49187)
504 - 1 Kyle Lowry Road
Toronto (Banbury-Don Mills), Ontario
Be the first occupant of a brand new Luxury Residence by Crosstown - Aspen Ridge. Live in Uptown with easy access to Highway, Transit and other public amenities. Experience an urban living in this brand new 2 bedroom, 2 bathroom residence with 9-foot ceilings and a sophisticated open-concept design. The primary bedroom offers a walk-in closet and spainspired ensuite, while the kitchen features premium, brand new appliances. Floor-to-ceiling windows and a private balcony overlook the beautifully landscaped courtyard, bringing natural light and serenity into your space. Residents enjoy exclusive access to world-class amenities, including 24/7 concierge & security, a cutting-edge fitness centre, rooftop terrace, elegant party room, and co-working lounge designed for today's professionals. Located in one of Toronto's most sought-after master-planned communities, Crosstown offers unmatched convenience with proximity to CF Shops at Don Mills, the Aga Khan Museum, Sunnybrook Hospital, Edward Garden, Schools, Wilket Creek Park, and the upcoming Crosstown LRT. Includes 1 parking space (id:49187)
1202 - 160 Flemington Road
Toronto (Yorkdale-Glen Park), Ontario
This South Facing Suite W/ 2Bedrms & 2Baths. Offers Lots Of Features Including Master Br Ensuite W/Double Door Closet, Open Concept Kitchen & Dining W/ Granite Counter Tops & Backsplash, Floor To Ceil Windows In Living Rm. New S/S Appliances! Big Balcony Space W/View Of Downtown T.O W/ No Obstruction South View! Steps To Subway, Yorkdale Mall (id:49187)
Upper - 13 Ebury Drive
Brampton (Credit Valley), Ontario
Welcome To This Flawlessly Upgraded 3 Bedroom, 3 Bathroom Above Ground Semi-detached Home Situated In a Family Oriented Neighbourhood Of Credit Valley. This Home Offers Double Door Entrance Which Leads To A Large & Spacious Great Room With Pot Lights For Your Family Gatherings. 9ft Ceilings On Main Level, Gourmet Kitchen With top of the line stainless steel appliances , Quartz Countertops & Backsplash. Breakfast Area Overlooks Kitchen & W/O Yard. On 2nd Level You Have 3 Generous Sized Bedrooms. Retreat to the Master Bedroom Oasis Where you'll Find tons of natural lighting, Walk-In Closet and a luxurious 5-piece Ensuite with providing the ultimate comfort and convenience. Quartz countertop in common as well as Master Bedroom Washrooms. California Shutters Throughout The Home. Concrete On the Side, Front & Back STEPS TO PUBLIC TRANSIT, Schools, Plaza, Banks & Other Amenities. Steps to Worship Brampton Triveni Temple. Close To Mount Pleasant GO Station. A Must See property!! **EXTRAS** Please attach Schedules B with Offer Anytime, and 24 hours irrevocable. Full Equifax Credit Report, Last 3 Months Bank Statements, Last 3 Pay-Stubs & 2 PhotoID's. Employment & Ref Letter. (id:49187)
Lower - 1176 Willowbrook Drive
Oakville (Wo West), Ontario
LEGAL BASEMENT APARTMENT - FULLY RENOVATED! This beautifully renovated legal basement apartment offers a private entrance and modern finishes throughout, best suited for a small family of 1-3 people. Featuring 2 bedrooms, a 3PC bathroom, and a separate laundry room for added convenience. The unit includes one driveway parking spot and is perfectly designed for comfortable living.1-minute walk to Blakelock Secondary School, Minutes to Appleby College and the lake. Easy access to both Oakville GO Stations****Ideal for a small family. Non-smoker, pet-free household preferred. (id:49187)
604 - 36 Olive Avenue
Toronto (Willowdale East), Ontario
Brand new 1-bedroom condo at Olive Residences by Capital Developments, ideally located in the heart of Yonge & Finch, steps to Finch Subway and transit hub. Bright south-facing suite with stunning unobstructed views. Enjoy over 11,000 sq.ft. of premium indoor and outdoor amenities including fitness and yoga studios, party and meeting rooms, business centre, outdoor terrace, virtual sports room, bocce court, ping pong and more. Surrounded by restaurants, supermarkets, and everyday conveniences - luxury living with unbeatable transit access. (id:49187)

