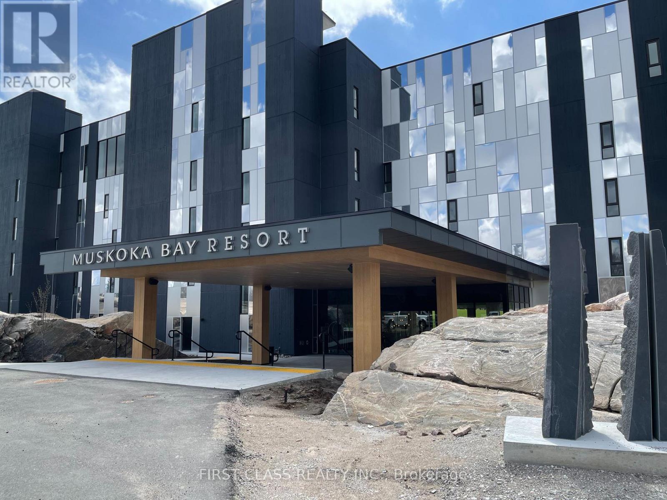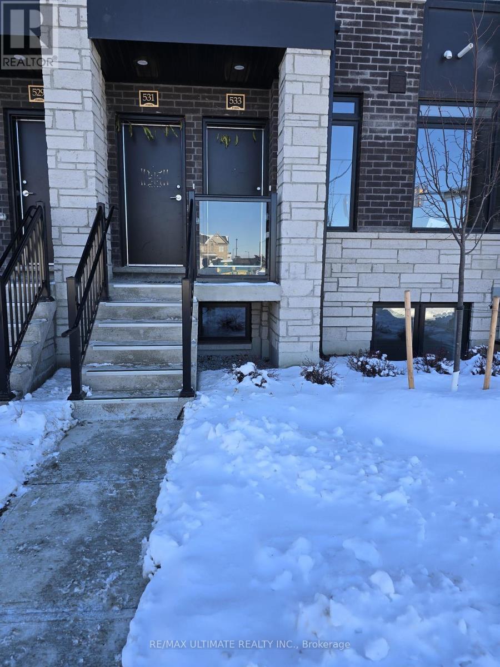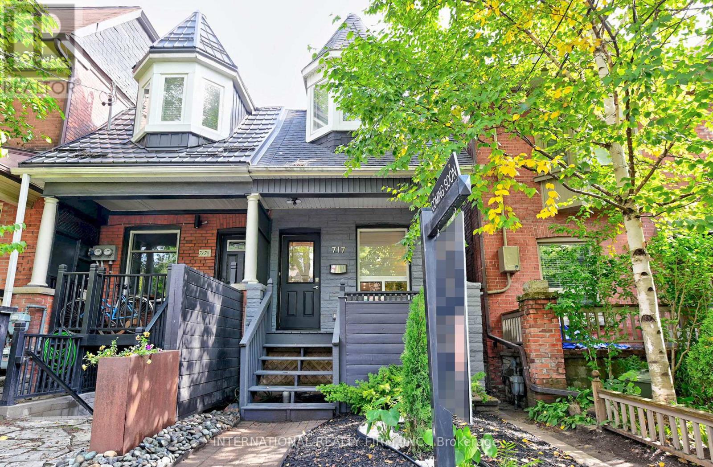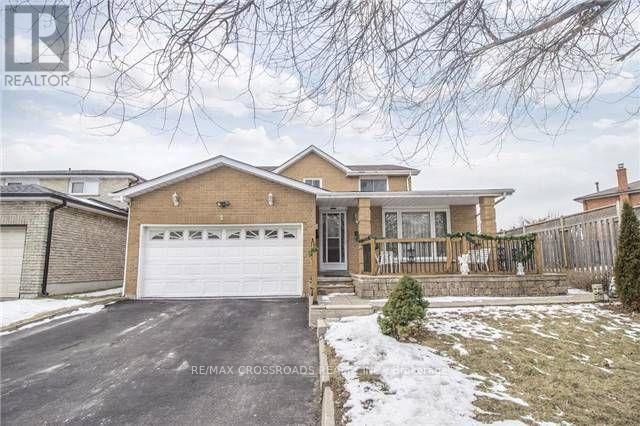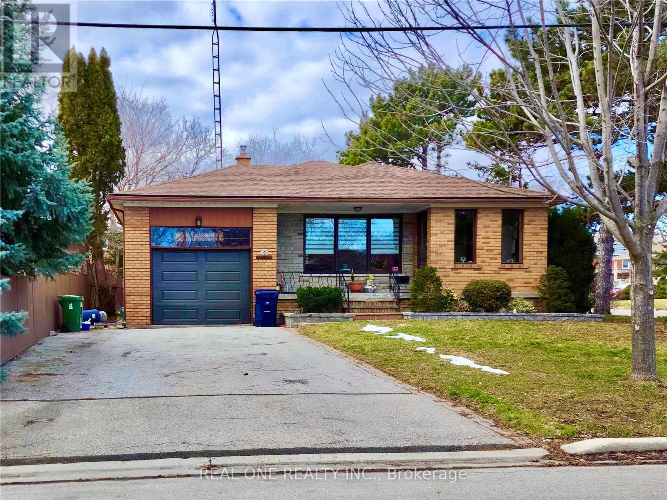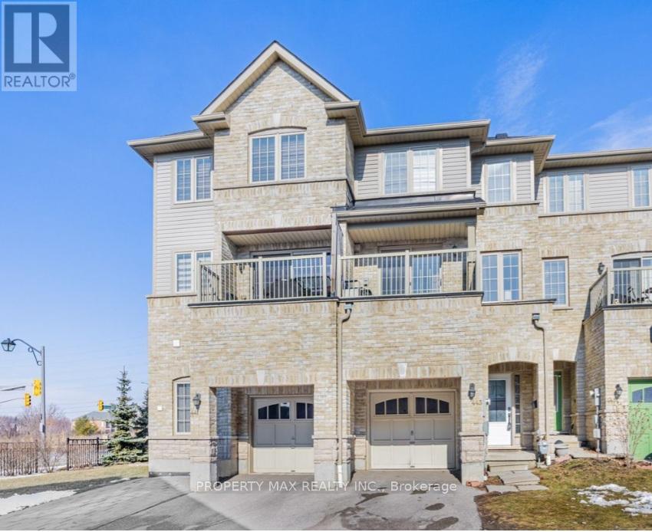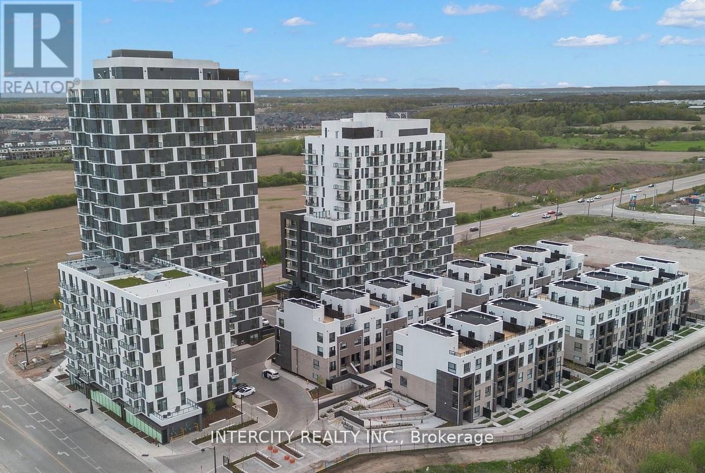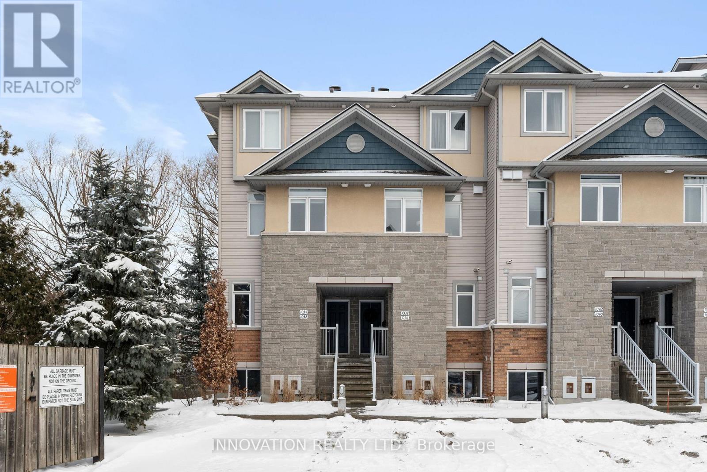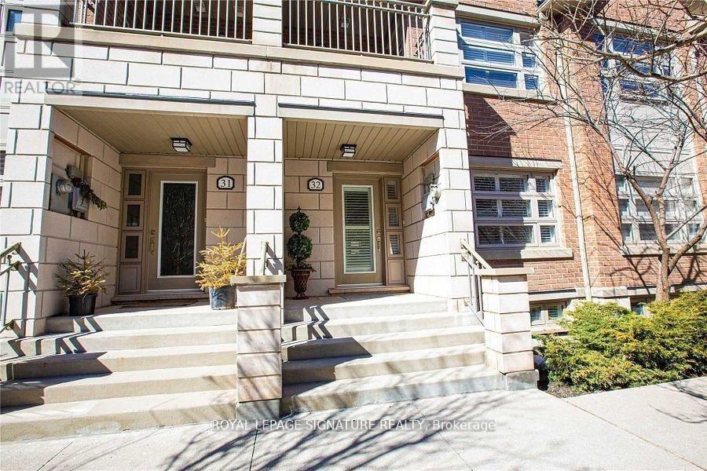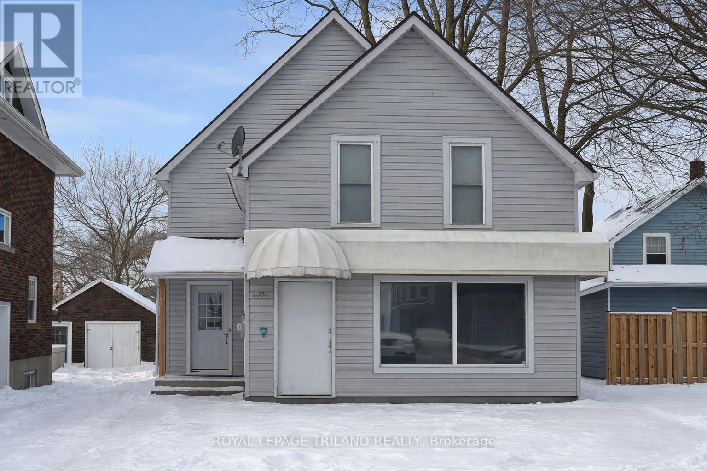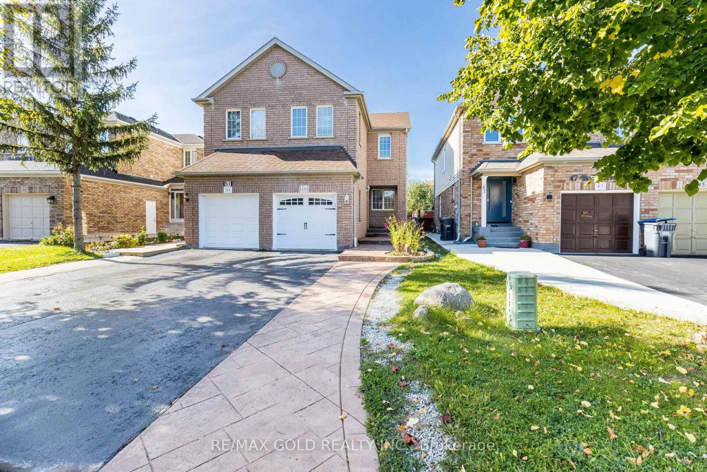306 - 120 Carrick Trail
Gravenhurst (Muskoka (S)), Ontario
Welcome to Muskoka Bay Resort, where luxury meets lifestyle. This beautifully appointed 1 Bedroom + Den, 1 Bathroom condo at 120 Carrick Trail, Suite 306 offers stunning views and an elevated Muskoka living experience. The open-concept layout features a modern kitchen, spacious living area, and a versatile den ideal for a home office or guest space. Enjoy upscale finishes, ample natural light, and a private balcony overlooking the resort surroundings. Residents have access to world-class amenities including an award-winning golf course, Cliffside Restaurant, infinity pool, fitness centre, spa, and scenic walking trails. Located minutes from downtown Gravenhurst, Lake Muskoka, and year-round recreational activities. Experience resort-style living in the heart of Muskoka! (id:49187)
533 Tim Manley Avenue
Caledon, Ontario
Beautiful brand-new, never-lived-in 3-storey townhome offering 3 bedrooms, 3 bathrooms, and 2-car parking, ideally located at McLaughlin & Tim Manley. This home features a bright open-concept layout with a modern kitchen, extended white cabinetry, and brand new appliances. Enjoy spacious balconies perfect for relaxing and taking in the views, along with high ceilings and large windows that flood the space with natural light. Situated in a prime Caledon location, close to schools, parks, shopping, transit, and all essential amenities - this home offers comfort, style, and convenience. (id:49187)
717 Palmerston Avenue
Toronto (Annex), Ontario
Located in the heart of Seaton Village/Annex, this charming all-brick two-storey semi offers an exceptional blend of character, comfort, and location in one of Toronto's most sought-after neighbourhoods. A rare find, the home includes a private garage and sits on a quiet, tree-lined street just steps from the energy of Bloor Street West.The bright and open main floor features high ceilings, pot lights, hardwood flooring, and a modern powder room, creating a welcoming space ideal for both everyday living and entertaining. The updated chef's kitchen is thoughtfully designed with quartz countertops, a matching backsplash, stainless steel appliances, and ample storage. A rear mudroom with laundry adds everyday convenience and functionality.Upstairs, you'll find three sun-filled bedrooms and two renovated bathrooms, including a primary suite with a private ensuite. The finished basement provides valuable additional living space, perfect for a family room, home office, or guest area, with potential for a separate entrance.Enjoy unbeatable walkability with cafes, restaurants, shops, and transit just steps away, along with proximity to Palmerston Ave Jr. PS, top French immersion schools, parks, and community amenities. Minutes to the University of Toronto, Yorkville, and downtown, the home boasts a 98 Transit Score and 92 Walk Score.Move-in ready with long-term upside, including laneway housing potential similar to neighbouring properties. A rare opportunity in one of Toronto's most family-friendly communities. Some furniture may be included. (id:49187)
2 Hampstead Court
Markham (Milliken Mills East), Ontario
Exceptional location! All-brick residence for lease in the prestigious Warden/Kennedy & Steeles area. Walking distance to Pacific Mall, TTC, and GO Train station. Surrounded by parks, schools, markets, and everyday conveniences. Bright and spacious layout enhanced by a skylight and abundant natural light. Ideal for families and professionals. (id:49187)
65 Dewlane Drive
Toronto (Newtonbrook West), Ontario
Welcome to this well-maintained back split Detached home Upper unit in highly desirable North York Neighbourhood, newly renovated Functional foyer, Open Concept Layout with Large Windows Overlooking the Street, Large Family-Sized Living, Dining, and Kitchen, ensuite Laundry, and Hardwood Flooring Throughout This spacious and bright home offers 3 bedrooms and 2 bathrooms, providing comfortable living for families seeking space and convenience. Enjoy huge Fenced back Yard Steps Away Shopping, Parks, Restaurants, Top-rated Schools & More! (id:49187)
443 Rossland Road E
Ajax (Northeast Ajax), Ontario
Power of Sale: Don't Miss This Opportunity To Own This Gem!! Spectacular Home In Prestigious/Exclusive Pocket Of Mulberry Meadows Ajax. Less than 13 Years Old! Spectacular Eat-In Kitchen With Stainless Steel Appliances! Wonderful Family Community! Steps To Restaurants, Shopping, Schools And Parks! Minutes To 401 & Go Train! Fantastic Opportunity Don't Miss It! (id:49187)
505 - 345 Wheat Boom Drive
Oakville (Jm Joshua Meadows), Ontario
Discover 505-345 Wheat Broom Drive, a thoughtfully designed one-bedroom, one bathroom condominium situated in the highly sought-after North Oakville neighbourhood. Located within the modern and well-established Minto Oakvillage community, this residence offers a seamless blend of contemporary style and everyday comfort. The open-concept layout is enhanced by upgraded finishes, including stylish flooring throughout. The kitchen is both functional and elegant, featuring full-size stainless steel appliances, premium cabinetry, and sleek quartz countertops-ideal for both daily living and entertaining. Additional highlights include an underground parking space, providing secure and convenient vehicle storage. Ideally positioned, the property offers easy access to major roadways, public transit, and the Go Station. Residents will also appreciate the close proximity to top-rated schools, Trafalgar Memorial Hospital, scenic parks, walking trails, and a variety of faith centres. Perfect for first-time buyers, downsizers, or investors, this condo represents and exceptional opportunity to own in one of Oakville's most desirable communities. (id:49187)
1032 Redtail Private
Ottawa, Ontario
Rarely offered end-unit 3-bedroom, 2-bathroom townhome in a prime location! This well-maintained home offers privacy with no rear neighbors and the added bonus of two parking spots. Enjoy easy access to parks, schools, and transit. Just a short walk to Cummings Park and minutes from the LRT, bus routes, highway access, and groceries. A quick commute to DND, RCMP, and La Cite campuses, plus shopping and amenities at St. Laurent Mall nearby. A fantastic rental opportunity in a sought-after neighborhood! Applications to include landlord and employer references, proof of income, and consent for credit review. Please contact listing agent for details. (id:49187)
32 - 2460 Prince Michael And Dundas Drive
Oakville (Jc Joshua Creek), Ontario
Stunning Executive Town Home In Joshua Creek, Upscale Condo Town House Living With Condo Amenities , Indoor Pool, Gym, Party Room And More. 9 Ft Ceilings With Gourmet Kitchen With A Walk-Out To A Huge Terrace. 3 Bedrooms, 3 Washrooms, 2 Balconies, 2nd Floor Laundry, California Shutters Through-Out, Open Concept Office Space Upstairs. Close To Highways,Transit, Shopping And In A Excellent School Districts. (id:49187)
4216 - 19 Bathurst Street
Toronto (Waterfront Communities), Ontario
The Lakefront Is One Of The Most Luxurious Buildings At Downtown Toronto. This Bright & Well-Appointed 1 Bedroom Unit Features A Modern Kitchen & Bath and 10-Ft Ceiling W/Floor To Ceiling Windows, Top Floor To Enjoy Stunning West Lake View and City View. The Building Houses Over 23,000Sf Of High End Amenities Such As Karaokea & Theatre Room, Library, Pet Wash & Play Area And More. At Is Doorstep Lies The Masterfully Restored 50,000Sf Loblaws Flagship Supermarket & 87,000Sf Of Essential Retail. Steps To Shoppers, The Lake, Restaurants, Transit, Shopping, LCBO, Entertainment, Parks, Schools & More! (id:49187)
230 Colborne Street
Central Elgin (Port Stanley), Ontario
Excellent opportunity in the heart of Port Stanley's commercial district. 230 Colborne Street offers a 613 sq ft commercial unit with approximately 411 sq ft of usable operating space. Extremely permissive zoning for a variety of uses. Ideal for a boutique retail, professional office, personal service, or food-oriented business under B1 zoning. The space currently includes two bathrooms and a kitchen, well-suited for staff use or back-of-house support, and the landlord is open to renovations or layout changes depending on the incoming business model-offering flexibility rarely found at this size point. Located in a high-visibility, walkable core location surrounded by established businesses and year-round foot traffic. No on-site parking; however, nearby municipal lots and public parking serve the commercial district. Utilities are shared on a proportional basis. No HST on rent. A smart, efficient footprint in one of Port Stanley's most desirable commercial locations. (id:49187)
49 Bunchberry Way
Brampton (Sandringham-Wellington), Ontario
Beautiful Semi-Detached, For AAA tenants. Located In High Demand Area. Main Floor Offers Combined Living & Dining With Eat-In Kitchen W/ Breakfast Area. Laminate Floors On Main Floor & Through-Out 2nd Floor. Master Bedroom W/ Double Closet And 4Pc En-Suite. Pattern Concrete Front And Back Patio. Basement not included, rented out separately (id:49187)

