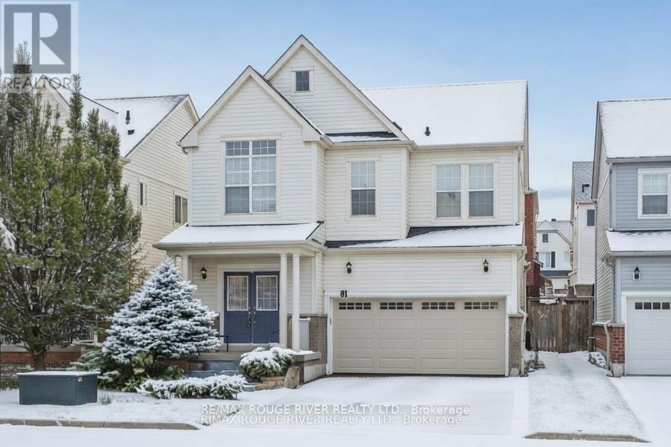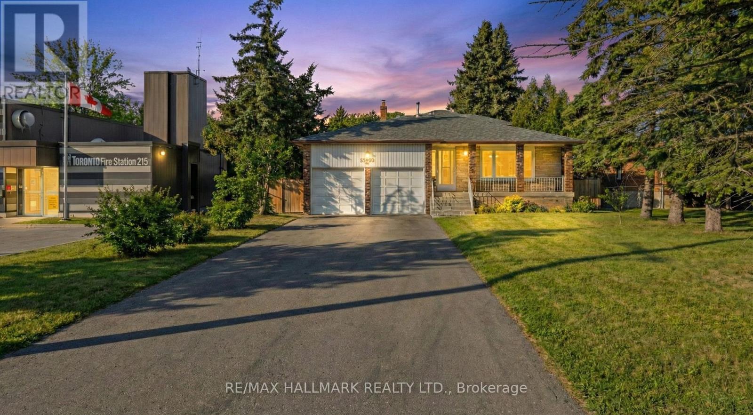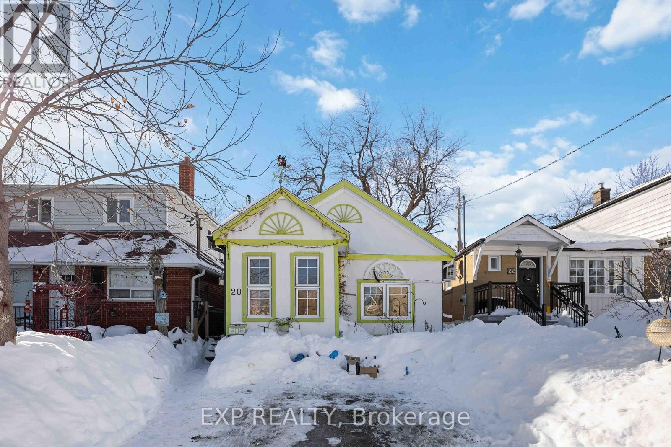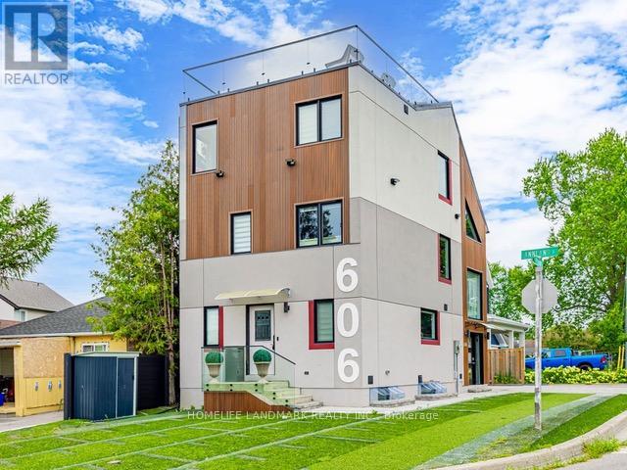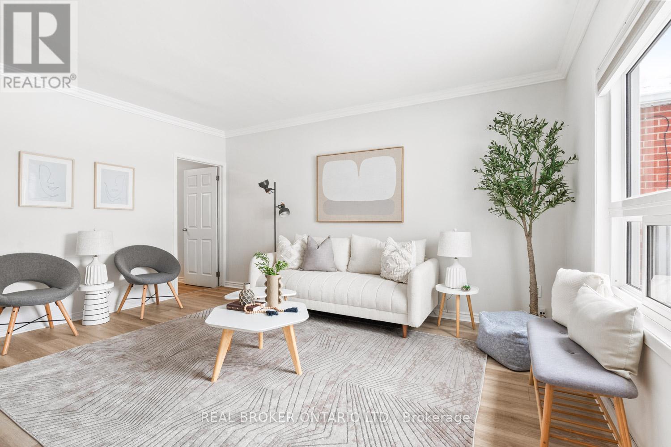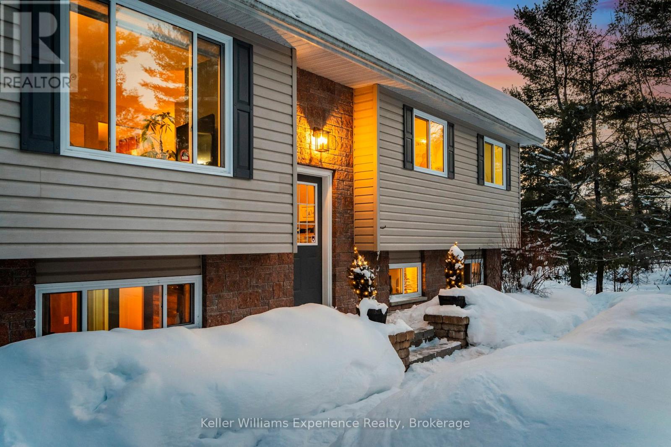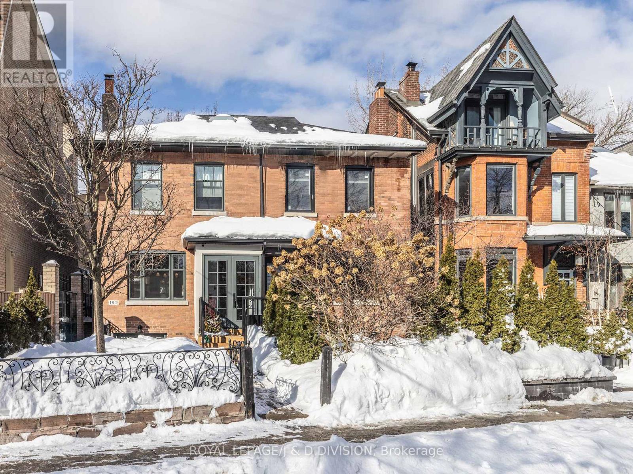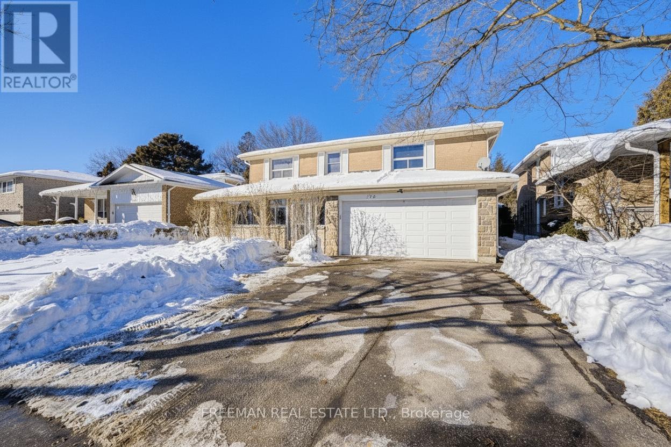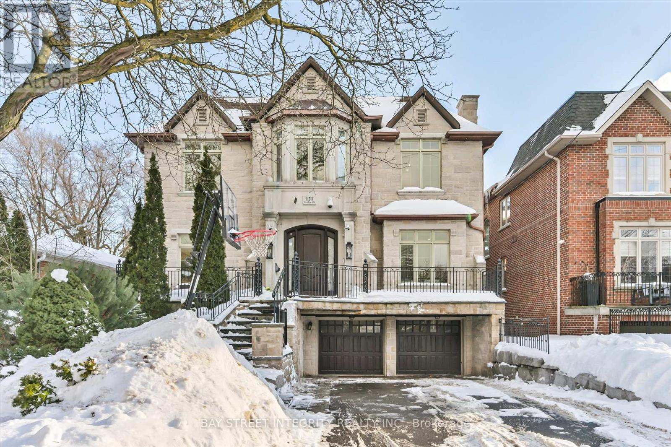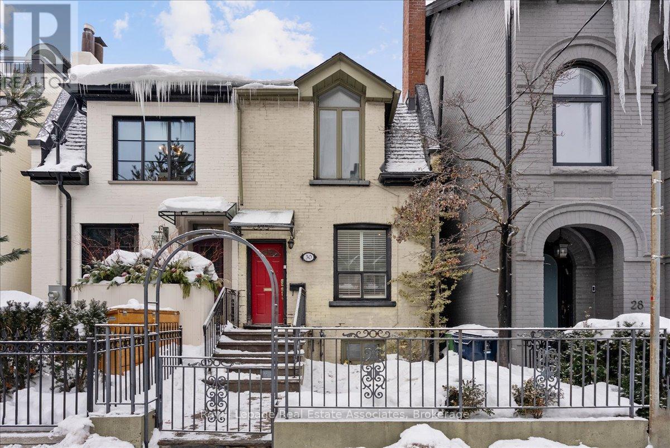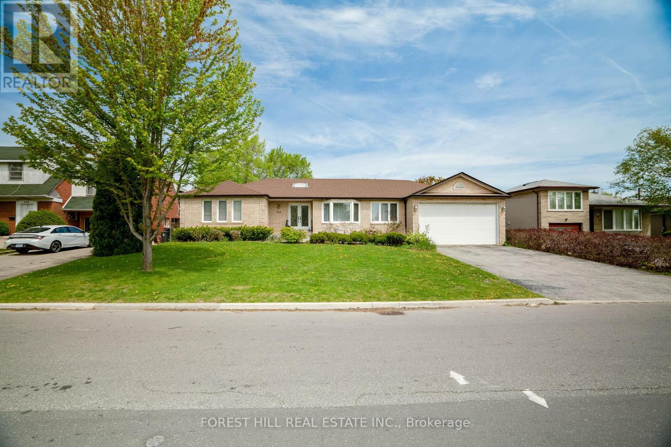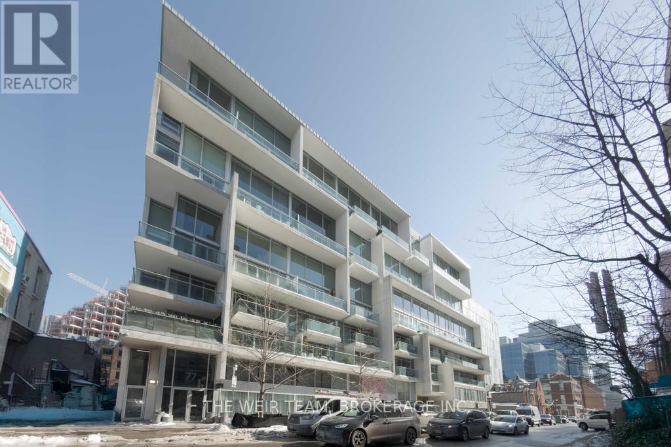81 Vanguard Drive
Whitby (Brooklin), Ontario
Welcome to this beautifully cared-for 4-bedroom home located in a sought-after, family-friendly neighbourhood. Featuring a well-designed floor plan and generously sized rooms throughout, this home offers both comfort and everyday functionality. Pride of ownership is evident from the moment you step inside, with thoughtful updates and meticulous maintenance throughout.The open-concept main floor includes a formal dining area and a bright, spacious living room filled with natural light. The kitchen is designed for both style and function, complete with quartz countertops, pot lights, a large centre island, and ample cabinetry. Upstairs, the primary bedroom serves as a relaxing retreat with a 4-piece ensuite and double closets, while three additional spacious bedrooms, another full 4-piece bathroom, and newer carpeting complete the second level.The finished basement provides excellent additional living space with two large recreation areas and plenty of storage. Step outside to enjoy a private backyard featuring a deck and gazebo - perfect for relaxing or entertaining. Additional highlights include a main floor laundry room and convenient access to the garage. Ideally located close to schools, parks, and everyday amenities, this move-in-ready home is ready to welcome its next owners. (id:49187)
5324 Lawrence Avenue E
Toronto (Centennial Scarborough), Ontario
OPPORTUNITY IS KNOCKING! A rare large 5 level backsplit with 4 bedrooms, 3 baths situated on a huge 55 x 211 ft lot with potential to create a multigenerational home or investment unit. (2 side entrances) Over 2800 sq feet of living space! Lovingly owned by same owners over 25 years! The Home features updated thermal windows and new patio sliding door, plus a High Efficiency furnace (Lennox) & a/c unit. ('16) and has been freshly professionally painted on the main levels (2026) Hardwood floors throughout 3 levels (2 lower levels laminate& vinyl) - updated interior doors, updated bathrooms, with a primary bedroom large enough for a king size bed with a 4pc Ensuite bathroom (+ a semi 2pc attached) a Fun Great room on the lower level ideal for entertaining with a built in retro bar! Or convert the area to a 2nd Unit in-law or income potential! 2 wood burning fireplaces to keep you cozy in winter! Large driveway (parking for 8 cars!) Beautiful newer stone patio wraps for entertaining! Build your backyard oasis (large enough for a pool and cabana) or have a huge play area for the kids (big enough to play soccer!) Steps to everything! Lake Ontario - Port Union Community Centre, Port Union Park & waterfront Trail system, Rouge Go Station - TTC at your doorstep! (right on the TTC line) Shopping & amenities. Mins to 401, Rouge Go Station, Rouge Beach/River, Lake Ontario Waterfront Trail system Toronto Zoo. Tons of Amenities (shopping/eateries, doctors, dentists, vets) , Excellent schools (including UTSC) parks, community Centre(s). Ideal for the outdoor enthusiasts year-round. Bonus: you can rest easy knowing that your neighbor is Toronto Fire! Come and see this before it is gone! Home inspection available upon request. (id:49187)
20 Preston Street
Toronto (Birchcliffe-Cliffside), Ontario
***PRIME LOCATION*** TRULY UNIQUE****. A rare cottage-in-the-city offering charm, flexibility, and serious potential. Ideal for homeowners, investors, or multi-generational living, this property features two separate living spaces: a self-contained studio and a two-bedroom apartment. The 162-ft deep, fully fenced lot is perfect for relaxing, entertaining, or enjoying peaceful outdoor time-a true gem in the heart of the city. Recent upgrades include new windows, two independent heat pumps, and a tankless water heater, providing year-round comfort and improved energy efficiency. Perfectly located just minutes from Lakeshore, Highview Park, and schools, with easy access to the beach, Scarborough GO, subway, the Bluffs, and a vibrant mix of shops, cafés, and restaurants. (id:49187)
606 Annland Street
Pickering (Bay Ridges), Ontario
Luxurious Custom Built Freehold Detached Lake View Home With 3 + 2 Bedrooms, 4 Bathrooms, Three Parking Spaces And Two EV Chargers. Over 2600 S.F Of Living Space (2074 S.F + 542 S.F Finished Basement). Premium Corner Lot With Abundant Windows And A Modern, Eye-Catching Exterior Enhanced By Pot Lights. $$$ Upgrades: Foyer With Leaded Glass Door Entry. Main-Floor Office. Engineered Hardwood Flooring & Pot Lights. Open-Concept Gourmet Kitchen Featuring Granite Countertops, Breakfast Bar, Extended Cabinets With Valance Lighting, Pantry & S/S Appliances. Smart Appliances Including Double Built-In Oven, Stainless Steel Double-Door Fridge And Large Cooktop. Main-Floor Staircase With Auto Light Sensor And Openwork Wooden Design. Third-Floor Private Sitting Area With Wet Bar Adjacent To The Primary Bedroom. Luxurious Ensuite With Freestanding Tub, Double Shower, Double Sinks And LED Mirrors. Finished Basement With 2 Bedrooms, 3-Pc Bath And Kitchen. Gorgeous Rooftop Glass-Fenced Terrace Offering An Unobstructed Lakeview. Professionally Landscaped Front Yard Covered With Maintenance-Free Artificial Grass. Steps To Frenchman's Bay Marina And Ridges Beach For Biking, Jet Skiing, Boating And Other Family Activities. 5-Minute Drive To GO Train Station And 7-Minute Walk To Bus Stop. Minutes To Pickering City Centre, Cineplex Theatre, Boutique Shops, Local Eateries, Grocery Stores, Schools And Highway 401. (id:49187)
680 Mortimer Avenue
Toronto (Danforth Village-East York), Ontario
A home that pays you back. Let your home do some of the heavy lifting. 680 Mortimer is a beautifully updated East York detached home with a fully separate basement apartment that isn't just a nice-to-have; it's a quiet powerhouse of financial potential. With its own entrance, kitchen, bathroom, and living space, the apartment offers privacy and flexibility for renters, extended family, or occasional guests for years to come. The main floor balances connection and separation. The living room sits at the front of the house, one bedroom close enough to collapse into after a late-night Netflix binge. The kitchen flows through the middle, practical and wide, open enough to stay part of the conversation. The second bedroom is tucked away at the back of the house, offering privacy and a view of your yard. If your vision stretches further, the property includes a 20 x 101 ft lot, which gives you room to expand; think laneway suite, garden studio, or even a future multi-plex. The essentials are already in place: updated roof, new easy-care vinyl plank floors, new dishwasher, fresh paint throughout, and recently updated furnace, meaning your energy goes into dreaming, not fixing. Here, you're close to it all: TTC at your door, Michael Garron Hospital a stroll away, the Danforth just beyond. Parks, trails, and The Beach round out the lifestyle. 680 Mortimer Ave is more than move-in ready. It's ready for what's next, whatever that looks like for you. (id:49187)
2891 Brady Drive
Severn (Washago), Ontario
Welcome to 2891 Brady Drive in Severn, a beautifully updated, move-in-ready home set on nearly an acre of private, tree-lined land, offering the perfect four-season retreat just minutes from Washago with quick access to Highway 11. Winter enthusiasts will appreciate the proximity to Mount St. Louis Moonstone, Horseshoe Resort, and nearby trail systems for skiing, snowmobiling, and outdoor adventure, while the expansive property offers ample space for parking and seasonal toys. Inside, the home is warm and inviting with a functional layout featuring three bedrooms on the main level and a spacious lower level ideal for guests, a home office, or additional living space, complemented by refreshed flooring, modern touches, and fresh paint throughout. Just down the road, enjoy the charm of Washago's quaint downtown, known for its local shops, cafes, and small-town atmosphere, before returning home to the peace, privacy, and comfort of country living enhanced by recent upgrades including a new shed, RV parking pad, keyless entry, fibre-optic internet, and included appliances. (id:49187)
102 Shaftesbury Avenue
Toronto (Rosedale-Moore Park), Ontario
Stylishly renovated with designer finishes throughout and meticulous attention to detail, this stunning Summerhill home is completely turnkey! The main floor is bright and airy, offering an open concept living and dining room with a wood burning fireplace, hardwood floors, and recessed lighting. Also featured on the main floor is a powder room. The kitchen offers a wall-to-wall pantry and a built-in bench/breakfast area, and walks out to the garden. Three spacious bedrooms and a beautifully appointed washroom are offered on the second floor. The third floor loft is finished and offers endless potential as an office, playroom, or future third storey. The lower level offers two walkouts from the front and rear of the property. The front enters into a fantastic mudroom with lockers, and the other walks out from the recreation room to the garden above. A laundry room, ample storage, and another four piece washroom are offered on this level. Professionally landscaped; courtyard garden out the front, and deep private garden at the back. New garden shed at rear of property is in fact a sauna, it just needs the power run to it. Renovations include; custom walnut built-ins throughout, custom millwork, engineered hardwood floors, high-end Thermador appliances, custom drapery and light fixtures, new interior doors, new brass hardware & fixtures, exterior stucco siding, all new windows, updated electrical and HVAC (see feature sheet for full list). Truly a gem! Steps to shops and restaurants on Yonge Street. Toronto ravine system at your doorstep, and Deer Park JR/SR PS within walking distance. (id:49187)
176 Cassandra Boulevard
Toronto (Parkwoods-Donalda), Ontario
OPEN HOUSE WEEKEND - SAT/SUN 2-4PM. An increasingly rare combination of lot width, house size, and location. Set quietly within a neighbourhood known for long-term ownership, this wide 55-foot, pool-sized lot supports a home of true scale, offering room to grow, gather, and stay. With 6 above-grade bedrooms and 5 bathrooms, the layout provides generous principal rooms, a welcoming family room, a practical mudroom with a side entrance, and two walk-outs to the backyard. The structure and proportions are already here; the finishing choices are yours. For some, this could be a quick renovation opportunity, but for many, it's a home to be secured, personalized, and held. Update gradually or rework the space to suit your taste and lifestyle. Homes of this size and flexibility, in this location and price range, do not come along often, and when they do, they tend to move quietly and remain in the same hands for years. Very well-positioned near Parkway Mall, parks, schools, Spirit of Math, tennis facilities, TTC, and highway access. A February offering with long-term upside and summer days already in mind. Don't delay! (id:49187)
121 Caribou Road
Toronto (Bedford Park-Nortown), Ontario
Welcome To 121 Caribou Rd, A Stunning 3-Car Garage Detached Home In The Highly Sought-After Bedford Park-Nortown Neighborhood! Set On A Premium 50 X 117 Ft Lot, This Home Spans Over 5,000 Sq.Ft. Of Meticulously Designed Living Space. Recent Upgrades Include Fresh Paint, Customized Light Fixtures, Pot Lights, Newly Sanded & Refinished Flooring Throughout. Kitchen & All Bathroom Cabinets Were Newly Renovated. Step Into The Grand Marble Foyer And Be Greeted By A Formal Living Room On The Right & A Bright Dining Room On The Left. The Main Floor Boasts Two Kitchens With Full Set Of Stainless-Steel Appliances. The Main Kitchen Is A Chef's Dream, Showcasing A Center Island With Breakfast Bar, Ample Cabinetry For Storage & A Sunlit Breakfast Area With Skylight Overlooking The Backyard & Direct Access To The Deck. The Warm & Inviting Family Room Blends Comfort With Elegance, Featuring Built-In Cabinetry, A Cozy Fireplace & A Coffered Ceiling With Recessed Lighting. Expansive Bay Windows Bathe The Space In Natural Light, Creating The Ideal Setting For Relaxation Or Gatherings With Family And Friends. On The 2nd Floor, You'll Find Five Spacious Bedrooms With Sun-Filled Windows & Oversized Closets. The Luxurious Primary Suite Offers A 6 Pc Spa-Inspired Ensuite Bathroom, Creating A Private Sanctuary For Unwinding. Two Additional Bedrooms Have Their Own 4 Pc Ensuites, While The Remaining Bedrooms Share A 4 Pc Bathroom. The Finished Basement Extends The Living Space With An Expansive Recreation Room Complete With A Kitchen, Walk-Up To The Backyard, Sauna, Powder Room, Direct Access To The Garage & A Separate Entrance. Two Versatile Rooms With Windows & A 3-Piece Bathroom Are Ideal For Guest Bedrooms, Home Gym, Kid Playroom, Or Private Home Theatre. Conveniently Located Near Top Schools, Public Transit, Parks, Grocery Stores & Everyday Amenities, With Easy Access To Hwy 401 & Yorkdale Shopping Centre, This Home Offers Exceptional Lifestyle Convenience & Unmatched Luxury. (id:49187)
30 Belmont Street
Toronto (Annex), Ontario
Real estate is about LOCATION and 30 Belmont is a rare opportunity to own a freehold property in one of the city's most coveted neighborhoods. Step inside to sun-drenched rooms framed by elegant hardwood floors, soaring 9 foot ceilings, and unique crown moulding that elevate the main floor. French doors open to a private deck ideal for lively gatherings or quiet mornings in a backyard oasis rarely found in the heart of the city. Upstairs, discover a generous walk-in closet and a charming Juliette balcony off the second bedroom. The finished basement boasts a newly renovated bathroom with contemporary finishes and thoughtful touches. Just steps to transit, Ramsden Park, fine dining and all the energy Yorkville brings. Move in ready, brimming with character and irresistible charm, 30 Belmont is poised to captivate its next owner. Street permit parking available ~ $25.07 month. (id:49187)
244 Waterloo Avenue
Toronto (Bathurst Manor), Ontario
Welcome to 244 Waterloo - A Truly Rare Offering in the GTA. Set on an exceptional double-wide lot, this expansive bungalow stands out as one of the few properties in Toronto offering this level of width, scale, and flexibility. With an impressive approximately 83 ft of frontage, the property delivers the kind of space and presence almost never found within the city-making it a remarkable opportunity for those seeking size, comfort, and long-term potential. Inside, the home offers over 5000 sqft of total livable space, thoughtfully designed to support multigenerational living, large families, or anyone who wants room to live and grow. The main level features a generous layout with expansive principal rooms, including a large formal dining room with substantial livable space for hosting and entertaining, as well as a separate, oversized family room offering an additional spacious and comfortable living area ideal for gatherings or everyday relaxation. The home also includes 4 well-sized bedrooms, providing true single-level convenience-an increasingly rare feature in the GTA housing landscape. The lower level extends the home's versatility even further, offering separate living quarters complete with its own kitchen, bedrooms, bathrooms, and a private entrance. this space provides an excellent foundation for an in-law suite, guest accommodations, a work-from-home setup, or an income-generating unit enhancing both practicality and future flexibility. What makes 244 Waterloo truly unique is the combination of its double-wide lot, spacious bungalow design, and substantial finished interior space-a trio nearly impossible to find in today's market. Whether you're envisioning a refined family residence, a multigenerational solution, or potential redevelopment down the line, the scale and opportunity here are unmatched.244 Waterloo is a standout property-an exceptional chance to secure land, space, and versatility in a GTA market where such offerings are exceedingly rare (id:49187)
718 - 75 Portland Street
Toronto (Waterfront Communities), Ontario
This stunning open-concept loft-style condo is located in one of King West's most sought-after buildings and offers an exceptional layout with hardwood floors throughout, concrete ceilings, and an abundance of natural light. The spacious living and dining areas both provide access to the balcony, making it ideal for entertaining.The gourmet kitchen is truly one of a kind, featuring an oversized centre island exclusive to this unit, complete with a stainless steel countertop, extensive counter space, and exceptional storage. The primary bedroom offers generous space, floor-to-ceiling windows, a large walk-in closet, and a four-piece ensuite.Enjoy 24-hour concierge service with a friendly and attentive staff, all in a prime downtown location just steps from restaurants, nightlife, public transit, and everything the city has to offer. Welcome to your next home. (id:49187)

