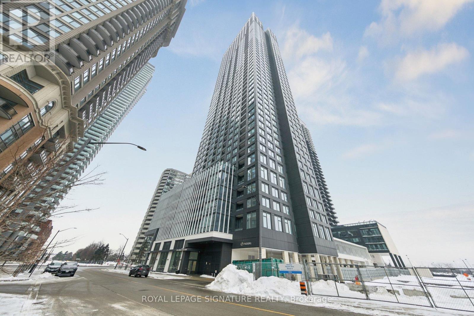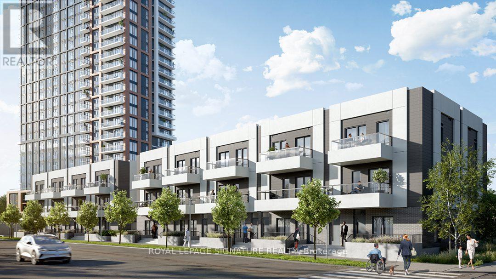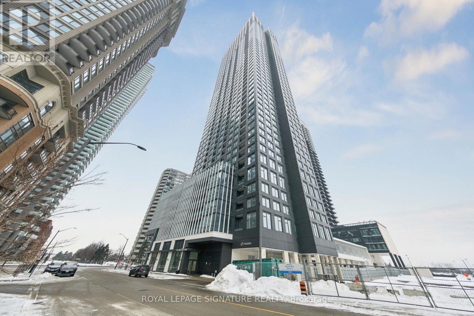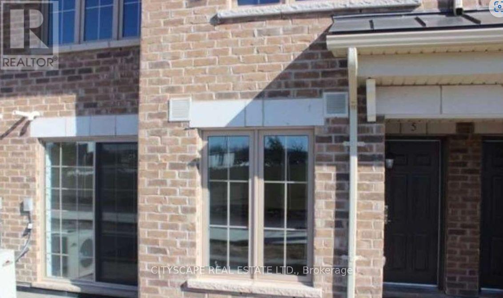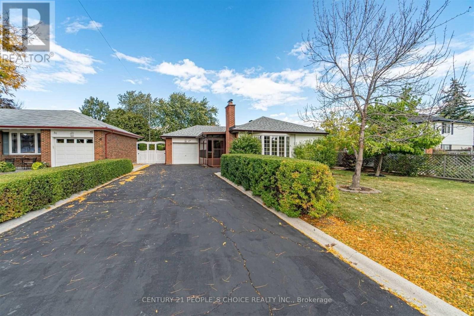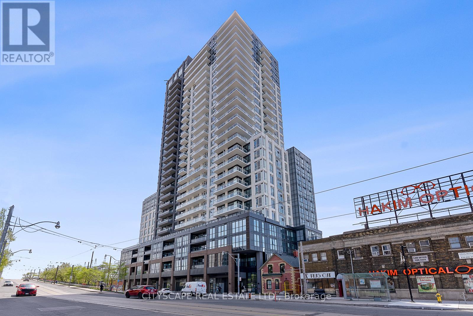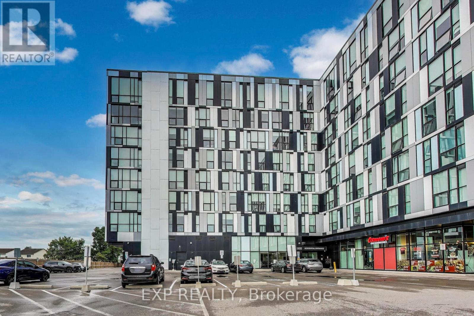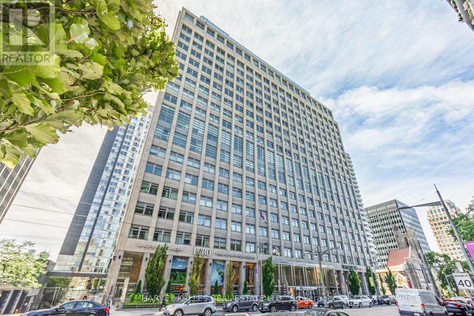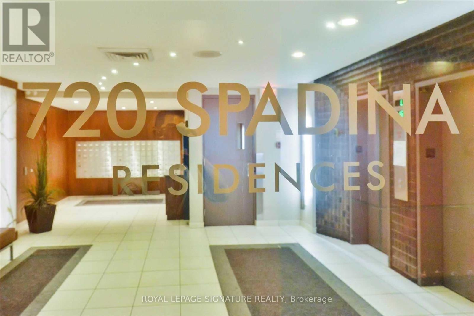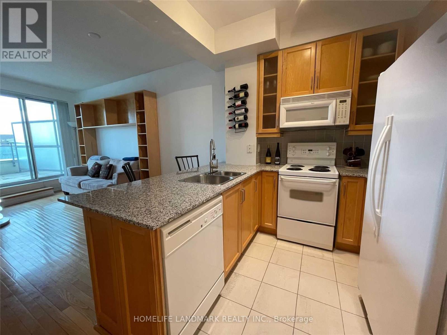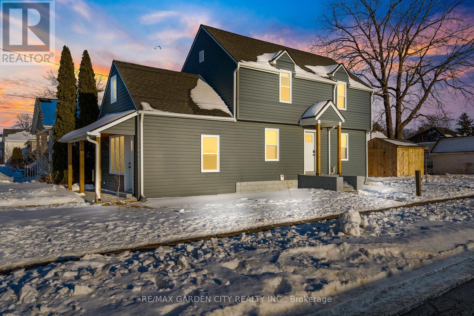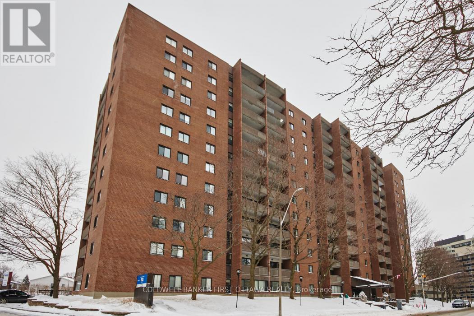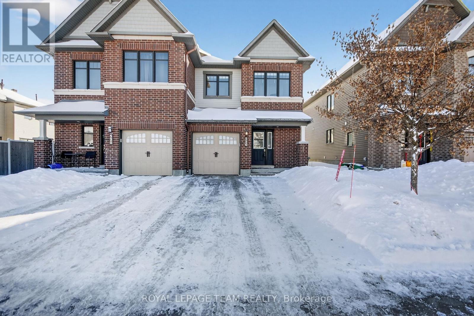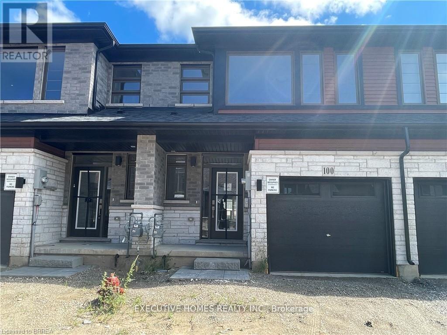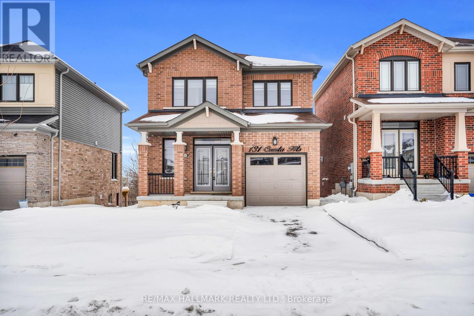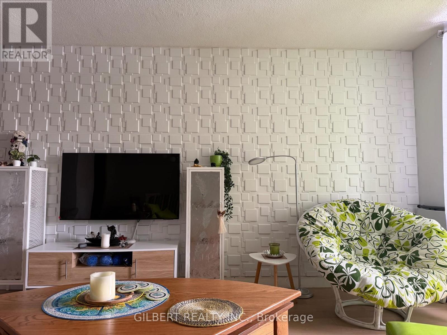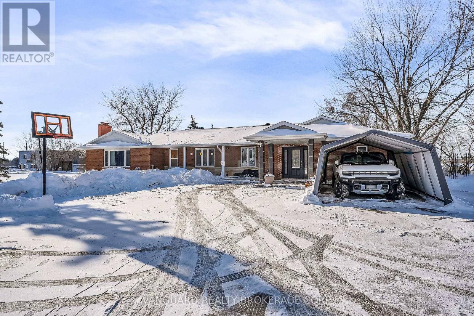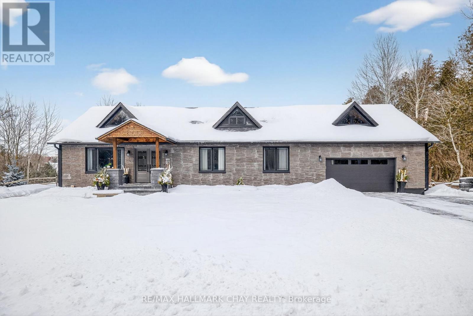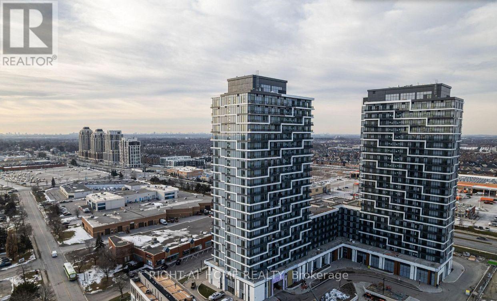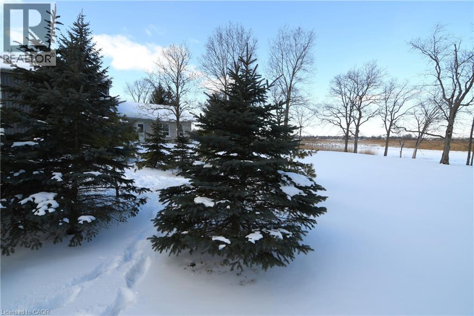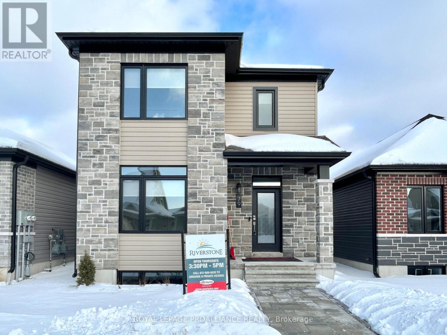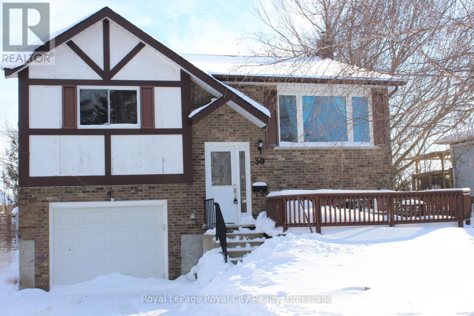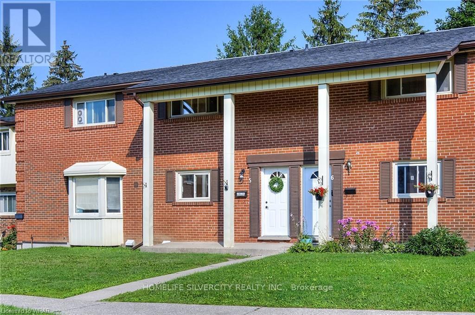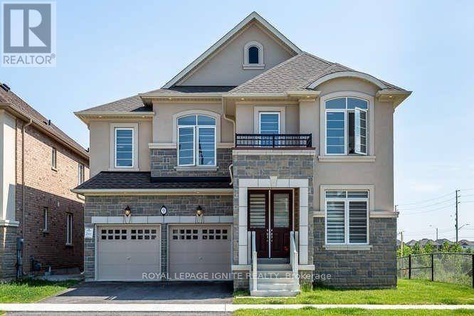4504 - 395 Square One Drive
Mississauga (City Centre), Ontario
Brand new development from The Daniels Corp - Condominiums At Square One District. Never been lived HUGE 2+1BR suite with modern finishes and a very smart 879 sq ft floor plan. Corner Unit on Premium High Floor! Comes equipped with underground parking and a storage locker that abuts the parking space. Located right in the heart of downtown Mississauga with easy access to the myriad amenities the area offers. (id:49187)
105 - 20 All Nations Drive
Brampton (Northwest Brampton), Ontario
Daniels MPV2 - A Modern and Eco-Friendly community by the revered Daniels Corp. This brand new, never occupied Townhome unit comes with modern finishes, 2 Bedrooms, 1 Full Bathroom, Underground Parking and Storage Locker. Conveniently located in blossoming North West Brampton near all area amenities and myriad transit options. (id:49187)
3308 - 395 Square One Drive
Mississauga (City Centre), Ontario
Brand new development from The Daniels Corp - Condominiums At Square One District. Never been lived HUGE 2BR/2WR CORNER suite with modern finishes and a very smart 820 sq ft floor plan. Upgraded with closet organizers by "California Closets", pendant lighting, automated window treatments and dimmable pot lights. Comes equipped with underground parking and a storage locker that abuts the space. Located right in the heart of downtown Mississauga with easy access to the myriad amenities the area offers. (id:49187)
5 - 2441 Greenwich Drive
Oakville (Wm Westmount), Ontario
Menkes built stacked townhouse on ground level with private entrance. Property is tenanted until Feburary 14th, tenant is willing to stay. One underground parking and locker. Close to hospital, Go Station and hiways. (id:49187)
49 Dorchester Drive
Brampton (Southgate), Ontario
Detach 3 Bdrm, 4 Parking, 1 And 1/2 Wshrm, Big Lot, Upper Level Only, Prime South Bramalea Location This 3 Bedroom and 1 and 1/2 washrm, Detached Home Is Located On A Large Lot Next To The Park And Features A Long Driveway With Parking For 4, Shared Laundry Room, Basement Is A Separate Unit And Is Not Included In The Lease. (id:49187)
617 - 286 Main Street
Toronto (East End-Danforth), Ontario
BRAND NEW-UNLIVED modern and spacious 2 bedrooms + den and 2 full washroom Condo unit, in a near brand-new condo BUILDING, offers a functional layout. The Den is convertible to a extra bedroom or office space with a door for privacy purposes. On the renowned Danforth Ave, it provides easy access to public transportation, including streetcars, GO station and Main Street subway-downtown commute in 15 minutes & 10 minutes to Woodbine Beach. The unit has a 9 ft. ceiling. The area boasts various restaurants, bars, and lifestyle amenities, complemented by its proximity to the lake, beach, and natural settings. Designed to optimize space. Endless dining and grocery options are steps from your doorstep. Parking is available at an additional cost! Unit is pet-friendly. (id:49187)
739 - 1900 Simcoe Street N
Oshawa (Samac), Ontario
Turn-Key Fully Furnished Studio With *PARKING INCLUDED*, Steps To Ontario Tech University And Durham College. A Rare Opportunity To Own A Fully Furnished Bachelor Suite With Parking Included, In-Demand Location. Situated In University Studios, This Purpose-Built Condominium Is Ideal For Investors, Students, First-Time Buyers, Or Professionals Seeking A Low-Maintenance Property.This Move-In-Ready Unit Offers A Highly Efficient And Functional Layout Designed To Maximize Space And Comfort. The Suite Features A Space-Saving Murphy Bed That Converts Into A Table, Along With A Sofa, Coffee Table, Desk, Window Coverings, And Built-In Storage. The Modern Kitchen Is Equipped With Stainless Steel Appliances Including A Fridge, Cooktop, Dishwasher, And An Ensuite Washer And Dryer. A Private Bathroom And In-Suite Laundry.The Building Provides Excellent Amenities Including A Fully Equipped Fitness Centre, Concierge Service, 24/7 Security, And Well-Maintained Common Areas On Every Floor Featuring Shared Kitchens, Lounge Seating, Televisions, And Dedicated Study Spaces. Wi-Fi Is Included In The Maintenance Fees.Located Just Steps From Ontario Tech University And Durham College, With Quick Access To Highway 407, Public Transit, Shopping, Restaurants, And Daily Conveniences, This Property Offers Long-Term Growth Potential.Whether You Are A Student, Or A Buyer Seeking A Turn-Key Condo In A Thriving Educational And Employment Hub, This Unit Delivers Exceptional Value In A Well-Managed Building With *PARKING INCLUDED.Schedule Your Private Viewing Today. (id:49187)
310 - 111 St Clair Avenue W
Toronto (Yonge-St. Clair), Ontario
Welcome to Imperial Plaza, where historic midcentury architecture meets a contemporary 2026 interior. Newly renovated and not yet lived in, this sleek and luxurious one-of-a kind suite was originally a 2 bedroom, converted into an expansive 1+Den, perfect for those who prefer a larger living space with a generously-sized living room, kitchen and dining room. This custom floor plan includes 2 full-baths and a large primary bedroom with ensuite and a walk-through to an enormous walk-in closet fit for a king. Featuring 10 ft ceilings, unobstructed south city views, brand new herringbone flooring, designer AYA Kitchen, and pot lights throughout. Longo's, LCBO and Starbucks in lobby. Also featuring 20,000 sq ft of state-of-the-art amenities including large gym, yoga studio, indoor pool, hot tub, sauna & steam, squash, golf simulator, movie theatre, billiards lounge, sound studio, business centre, party room, large courtyard with BBQs, guest suites and 24 hour concierge. Parking and locker included. All in a beautiful residential midtown neighbourhood just steps to Yonge & St. Clair! (id:49187)
804 - 720 Spadina Avenue W
Toronto (University), Ontario
Bachelor Unit *Lots Of Storage/Closet Spaces* Open Concept Design, W/O To Huge Balcony W/Great South Views Of Cn Tower & City *Well Managed Building, Just South Of Bloor St, Steps To TTC, Dining,Shopping, Hospitals & U Of T *Aaa Tenant Only* New Immigrants Or Students Are Welcome W/Satisfactory Proof Of Financing *No Short Term,Min One Yr Lease *Pets Restricted*Non Smokers Only*Utilities Including: Heat, Hydro, Central Air & Water (id:49187)
Unit 306 - 60 Byng Avenue
Toronto (Willowdale East), Ontario
Prime location in a luxury residence! This bright, clean, fully furnished (or no furnished) 1-bedroom suite offers a smart open-concept layout, 1 parking space, and 1 locker. Enjoy a spacious 147 sq. ft. wrap-around terrace with peaceful courtyard views. Unbeatable convenience just steps to the subway and minutes from shopping, dining, banks, parks, and schools. World-class amenities include a million-dollar recreation centre, 24/7 concierge, indoor pool, gym, guest suites, water garden, and visitor parking. (id:49187)
64 Vale Avenue
St. Catharines (Downtown), Ontario
Welcome to 64 Vale Avenue, St. Catharines. This 2 bedroom, 1 1/2 bath, stunning home with over 1379 sq ft has so much to offer! Totally renovated from top to bottom in the last 2 years inside and out. The main floor has an open and spacious feel highlighting a new kitchen (2023) with butcher block island counter, large dining room, cozy family room, 2 piece bathroom, with luxury vinyl plank throughout. Upstairs you will find two large bedrooms each boasting big closets, plus a bonus room and a 4 piece bathroom. The unfinished basement offers enough space to create a 3rd bedroom or rec room if desired. The welcoming front porch is ideal to enjoy your morning coffee. Around back you will find new concrete pad (18'x22'), new shed (10'x16'). Located just minutes away from great shopping, schools, parks and the QEW/406, you are going to want to make this Your Niagara Home. (id:49187)
1107 - 1100 Ambleside Drive
Ottawa, Ontario
Welcome home to this fabulous 2-bedroom, 1-bath condo perfectly situated in a central, convenient location. Freshly painted throughout and featuring brand-new luxury vinyl plank flooring, this move-in ready unit, offers a bright and spacious living area. The kitchen has been opened to the dining room, creating an inviting layout ideal for everyday living and entertaining. The updated bathroom includes a new vanity, toilet, and linen cabinet, while a new electrical breaker panel provides added peace of mind. Enjoy a generous primary bedroom and a well-sized secondary bedroom, perfect for guests, a home office, or additional living space. Residents also benefit from an impressive array of amenities, including a fitness center, sauna, outdoor saltwater pool, party room, bike storage, terrace with BBQ, and a guest suite. Just steps to transit-including the future LRT on Richmond Road - this is carefree, affordable living minutes from everything you need and love: a public beach, restaurants, shopping, outdoor recreation along the river parkway, and the vibrant communities of Westboro and Wellington Village. 24 hours irrevocable on all offers. Some of the photos are virtually staged. (id:49187)
526 Paine Avenue
Ottawa, Ontario
This move-in-ready, semi-detached home is bright, spacious, and well-maintained. The Southeast-facing property is newly painted, non-smoking, pet-free, and offers ample natural light. The main floor features hardwood flooring throughout, a large living room, and an open-concept kitchen with stainless steel appliances, a two-tiered island, and direct access to the back deck and yard.The second floor offers a large primary suite with a walk-in closet and an upgraded 3-piece ensuite, along with two additional generous bedrooms and a full 4-piece bathroom. The fully finished basement provides an expansive space for a family room, laundry, and extra storage.The home features a widened driveway for easy parking and is located in a mature neighborhood near wetlands, lakes, parks, and sports facilities. It is situated within the Earl of March school boundary and offers an amazing location close to shopping centers, supermarkets, banks, and the Tanger Outlets. Commuting is convenient with proximity to the 417 Expressway, multiple bus stops, school bus routes, and the CTC. (id:49187)
100 - 120 Court Drive
Brant (Paris), Ontario
Beautiful , upgraded, open concept, modern 2-storey townhome in prime Paris community available for lease. . 3 bedrooms, 2.5 washrooms, garage access to house, large & wide-spanning unfinished basement (for storage, or variety of uses). Contemporary & durable vinyl plank flooring on ground levels, 9' ceiling on ground level, large over-sized windows with bright sun-filled rooms throughout. Modern kitchen with extended maple cabinets, island with breakfast bar, stainless steel appliances, quartz countertops & abundant cabinet space. Convenient 2nd level laundry room with washer & dryer & laundry tub. Very spacious primary bedroom includes walk-in closet with windows, & luxury ensuite. 2 additional spacious bedrooms (one with walk-in closet), linen closet, & 2nd full bathroom are also on upper level. Located minutes from Hwy 403, & directly across from convenient new plaza. (id:49187)
131 Cuesta Heights
Hamilton (Stoney Creek Mountain), Ontario
Welcome to this modern detached home located in the highly sought-after Stoney creek mountain community. Built less than five years ago, this is well-maintained property offers 3 spacious bedrooms and 3 bathrooms, making it ideal for young families or professionals seeking comfort, space and a peaceful setting. The home is set on a premium ravine lot, providing serene views over-looking the Hamilton mountain and added privacy with no rear neighbors - a rare find. Inside. the home features upgrades throughout, including hardwood flooring, upgraded lighting, and high-end appliances, complementing the functional and contemporary layout. Bright living spaces and large windows allow for plenty of natural light throughout. Situated in a family-friendly neighborhood, the is close to parks, schools. shopping, and everyday amenities, while offering easy access to major routes for commuting. Enjoy the perfect balance of nature, convenience, and modern living in one of Hamilton's most desirable areas. (id:49187)
201 - 362 The East Mall
Toronto (Islington-City Centre West), Ontario
All inclusive bright and spacious 3-bedroom, 2-washroom unit in the well-managed Queenscourt Condos. The suite features a functional layout with western exposure offering plenty of natural light and beautiful sunsets. The large living and dining areas include a walk-out to a private oversized balcony overlooking the outdoor pool, ideal for relaxing and entertaining.The unit offers hardwood floors throughout, an upgraded eat-in kitchen with stainless steel appliances, a breakfast area, and ample storage. Additional features include ensuite laundry with a new washer and dryer, a separate large storage room, and a custom walk-in closet in the primary bedroom.The landlord is relocating and is willing to leave a clean and well-maintained living room sofa, dining table with chairs, and kitchen island, making this a great move-in-ready option.Building amenities include indoor and outdoor pools, gym, party room, basketball court, security, visitor parking, an on-site convenience store, and a salon. Conveniently located within walking distance to schools, parks, Etobicoke Civic Centre, library, Loblaws, Cloverdale Mall, transit with bus access to the subway, and quick access to Hwy 427.All-inclusive living for easy budgeting, offering excellent value in a great neighbourhood. (id:49187)
8070 Hornby Road
Halton Hills (Rural Halton Hills), Ontario
A rare and highly coveted live/work residence offering exceptional scale and flexibility. This stunning, sprawling 3,500 sq. ft. bungalow features 5 spacious bedrooms and 4 well-appointed bathrooms, designed for elevated living and effortless functionality. The property boasts two separate legal driveways with direct access to the rear yard and a heated, approximately 1,000 sq. ft. workshop, ideal for discerning owners seeking space, privacy, and versatility. Just one minute from Highway 401, this unique offering combines convenience with future industrial zoning potential, presenting a remarkable opportunity in a premier location. (id:49187)
6172 14th Line
New Tecumseth, Ontario
A Beautifully Appointed Custom Built Bungalow Fronting On The Nottawasaga With Breathtaking Views Of The River & 36 Hole Golf Course. Oversized Heated Garage! Just Minutes From Alliston, This Home Offers The Perfect Blend Of Privacy, Scenery, And Convenience. Step Inside To Find A Bright, Open-Concept Main Floor With 16' Cathedral Ceilings & Large Windows That Flood The Home With Natural Light. A Versatile 16' x 24' Loft Space And Attic Provide Extra Room For A Home Office, Studio, Or Storage Adding Flexibility And Character To The Home. The Updated Kitchen Features Granite Counters, Backsplash, High-End Stainless Steel Appliances, And A Walkout To A Spacious Deck Perfect For Morning Coffee Or Evening Entertaining. Fully Finished Basement With Two Walkouts For Two Potential In-Law Suites. Two Bedrooms, Two Full Washrooms, A Cozy Recreation Area With New Fireplace, And A Walkout To The Backyard Ideal For Guests, Extended Family. Private Floating Dock Permitted, Have a Fire Or Just Watch The Salmon Swim By. Additional Storage Above Garage, 100 Amp Garage Panel (200 Amp In House). Extras Are 2x12, 2x10 Trusses, Professionally Landscaped Yard, And Direct Access To Peaceful Walking Areas Along The River. (id:49187)
B909 - 9751 Markham Road
Markham (Greensborough), Ontario
Welcome To The Brand New JOY STATION, By Liberty Development. Highly Efficient, Two-Bedroom Layout With Two Full Washrooms. Parking Included!! Condo With High Ceilings, Modern, Designer Finishes. Great Walkability From This Location: Mount Joy GO Station, Grocery Stores & Multiple Retail Plazas All Steps Away. Building Amenities Include Rooftop Terrace With BBQ Stations, Gym, Party/Dining Room, 24-Hour Concierge, Business Centre With WIFI And Games Room. Rental Comes With One-Year Free Internet! (id:49187)
225 Port Maitland Road
Dunnville, Ontario
Almost 45 acres of private, serene, forested land alongside a beautiful stretch of the Grand River. Watch the deer frolic, and the fish jump while reclining on your large deck overlooking the water. Relax in your newly renovated, fully winterized cottage retreat. Bring all your outdoor toys and store everything in the expansive garage/shop. Live, work and play here year-round. Access Lake Erie by boat, or commute to Toronto by float plane, right from your own backyard. No need to fight the traffic heading North every weekend, make your home and cottage right here on the South coast. The one bedroom stone cottage with 1200 sq ft of living space is conveniently connected to the 7,200 sq ft shop/garage by a massive bonus room with woodstove. This space could be converted to an office, used as a recreation room or mancave, or simply enjoyed as is. Inside, the cottage has been fully renovated over the past year. Fitted with an extremely efficient heat pump which not only keeps the space warm and cozy all winter but also provides cool refreshing a/c in the heat of summer. All new kitchen with plenty of cabinets, live edge breakfast bar and appliances included. Spacious open concept living and dining area with walkout to the deck and plenty of windows overlooking the river. A newly finished 3 piece bathroom, laundry room and utility closet are conveniently tucked away down the hall and a two piece powder room can be accessed from the shop via the bonus room. Come and view this truly unique and one of a kind property, bring along your dreams and imagination. (id:49187)
79 Athabaska Drive
Belleville (Thurlow Ward), Ontario
Welcome to low maintenance living! This stunning 1740 square foot brand new bungaloft offers incredible living space with maximum privacy in the fabulous Riverstone development. Just off the foyer you will find access to the primary bedroom complete with walk-in closet and private en-suite bathroom. Down the hall, the fabulous kitchen complete quartz countertops and massive walk in pantry is just waiting for your finishing touches. The kitchen is open to the living/dining area complete with cozy natural gas fireplace and bright wall of windows overlooking the fenced private courtyard. Just off the dining room you will find the rear breezeway which includes access to the private courtyard, powder room, laundry, and garage entry. The second floor features two additional bedrooms and main bathroom. All of this and a full unspoiled basement with bathroom rough in. (id:49187)
30 Eastview Drive
Wellington North (Arthur), Ontario
Step into this bright and spacious 3+1 bedroom raised bungalow, offering a comfortable layout ideal for a growing family. The main level features generous living spaces filled with natural light, creating a warm and welcoming atmosphere throughout. The finished walkout basement expands your living area with a cozy rec room complete with a fireplace, an additional bedroom, and direct access to the rear yard-perfect for extended family, guests, or a private workspace. Enjoy outdoor living with a patio, storage shed, and a yard that backs onto municipally owned park-like grounds, providing added privacy and a beautiful natural backdrop. The attached garage conveniently enters directly to the walkout basement allowing for excellent potential Additionally the just over a year old natural gas Furnace provides efficient heating comfort. The water heater is owned and only three years old. The roof was done 6 years ago. A wonderful opportunity to own a versatile home in a peaceful setting with green space right at your doorstep. (id:49187)
5 - 144 Jansen Avenue
Kitchener, Ontario
Available Now! Experience comfort, convenience, and community in this lovely townhouse located in the desirable Village East / Stanley Park area of Kitchener - perfect for families, professionals, or anyone seeking a spacious, move-in ready home. Property Features : right, open-concept main floor living space with plenty of natural light-ideal for relaxing or entertaining. Three bedrooms, providing flexible space for a home office, guests, or growing family. Functional kitchen with ample cabinetry and room for modern appliances. Spacious finished basement with laundry, storage, and versatile space great for a rec room, home gym, or workspace. Private outdoor area offering a backyard or patio space-perfect for summer BBQs and outdoor relaxation. Outstanding Location: Situated in a well-established residential neighbourhood in Kitchener East, this home offers quick access to everyday amenities and transportation. Close to major roadways including Highway 8, making commuting easy. Minutes to schools, shopping centres, grocery stores, dining and service shops. Public transit access nearby. A short drive to parks and recreation spots - perfect for outdoor activities and family fun. Parking Included. Tenant to pay 100% Utilities. Lawn Moving and Snow removal are managed by Condominium. (id:49187)
9 Smallwood Road
Brampton (Northwest Brampton), Ontario
Stunning stone and brick exterior on this fully detached 4-bedroom, 4-washroom home offering approx. 3,705 sq ft of upgraded living space. Features include a 2-car garage, 9' main-floor ceilings, upgraded kitchen with quartz countertops, hardwood floors throughout, oak staircase, and fireplace in the family room. Main-floor laundry and a spacious primary bedroom with a 5-piece ensuite. All bedrooms are generously sized. (id:49187)

