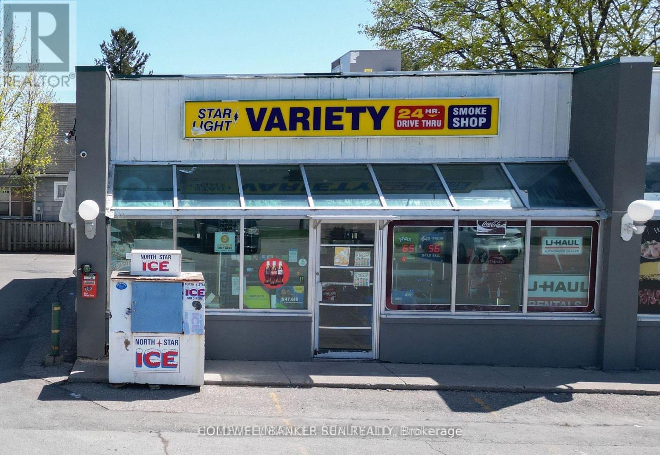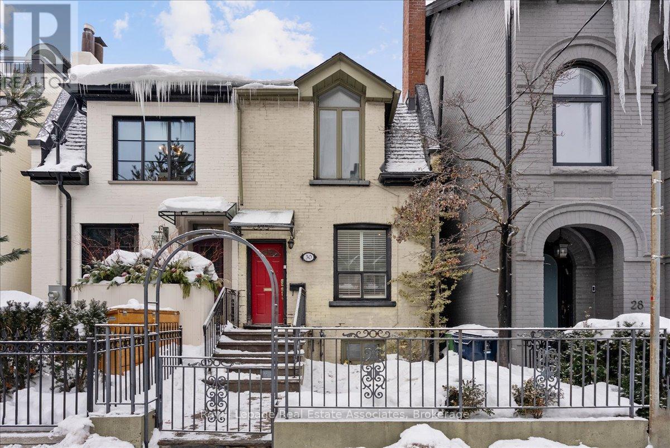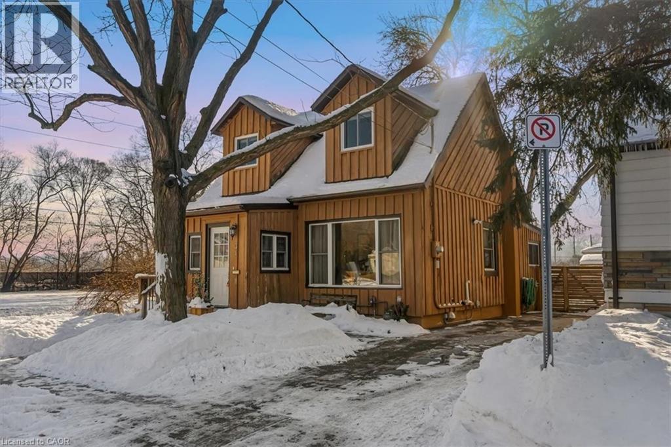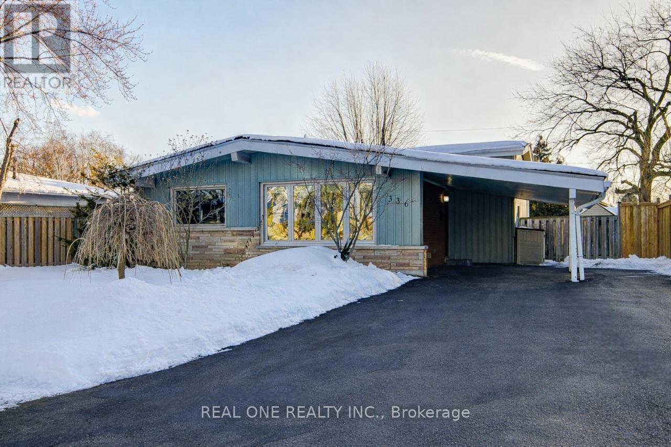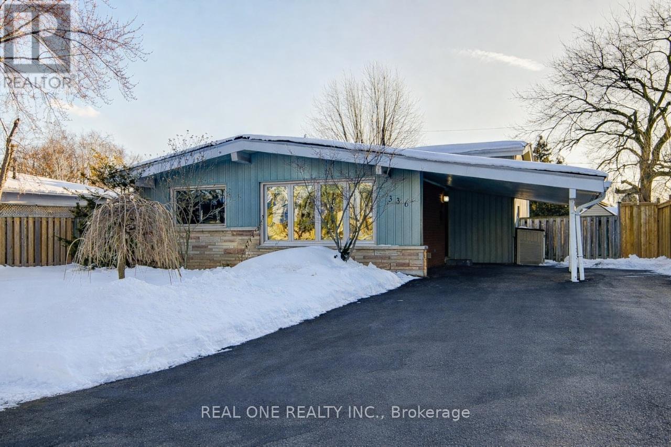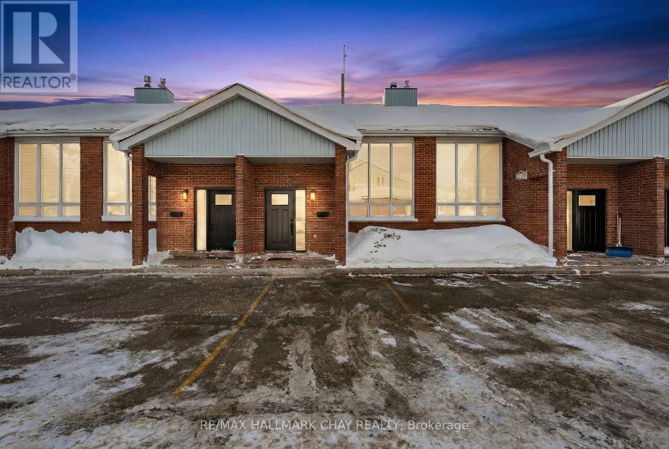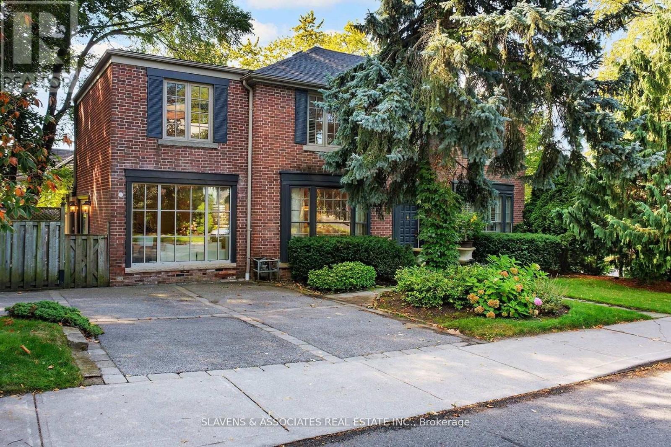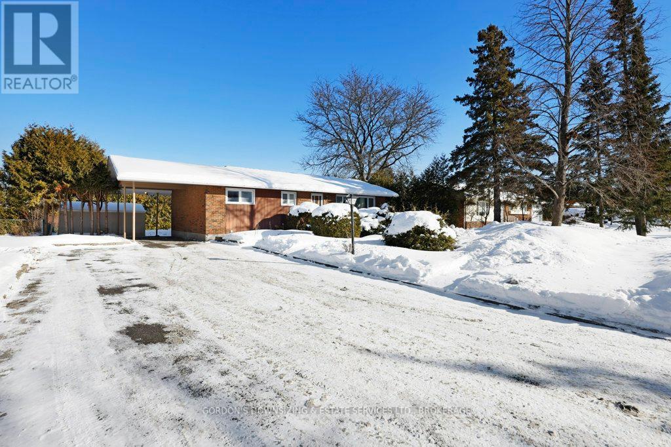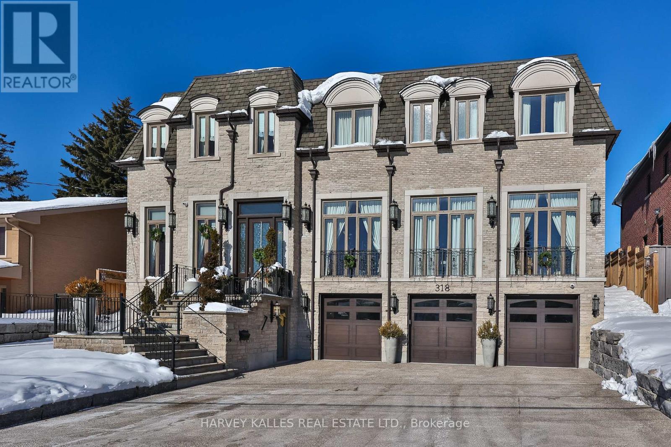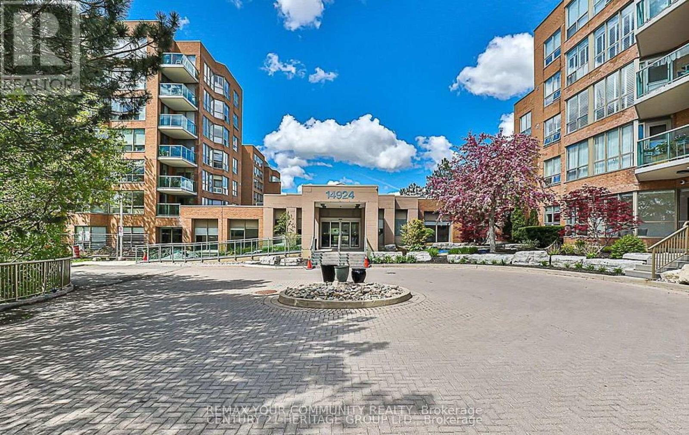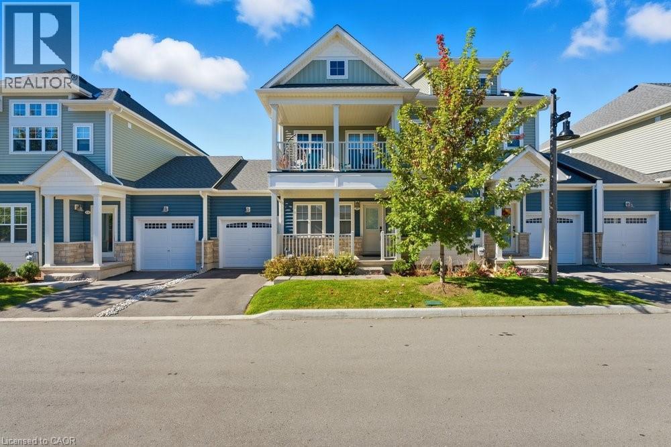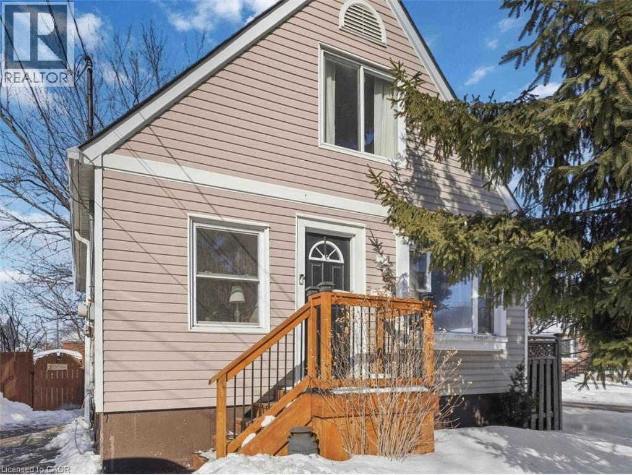Unit # 2 - 780 Dundas Street
Woodstock (Woodstock - South), Ontario
Excellent opportunity to own a well-established drive-thru convenience store operating successfully for over 35 years. This 1,250 sq. ft. store is equipped with a liquor licence and is located at the busy intersection of Dundas Street & Norwich Avenue, surrounded by a strong residential and commercial customer base. The location offers high visibility and consistent traffic. This is a high-performing business with strong existing sales and significant growth potential. Monthly revenue: approximately $40,000 - $45,000, plus $3,500 in additional commission income from services such as U-Haul, Bitcoin, ATM, and Lottery. Further revenue can be generated by adding Amazon, FedEx, and Purolator pickup/drop-off services, as well as adding more alcohol and cigar inventory. Rent $4000. The store is currently the only location in Woodstock selling cigars and offers strong potential to add vape shop. A rare turnkey opportunity with stable income and multiple avenues for growth. Strong cash flow, and multiple expansion opportunities make this an ideal turnkey business for owner-operators or investors. (id:49187)
30 Belmont Street
Toronto (Annex), Ontario
Real estate is about LOCATION and 30 Belmont is a rare opportunity to own a freehold property in one of the city's most coveted neighborhoods. Step inside to sun-drenched rooms framed by elegant hardwood floors, soaring 9 foot ceilings, and unique crown moulding that elevate the main floor. French doors open to a private deck ideal for lively gatherings or quiet mornings in a backyard oasis rarely found in the heart of the city. Upstairs, discover a generous walk-in closet and a charming Juliette balcony off the second bedroom. The finished basement boasts a newly renovated bathroom with contemporary finishes and thoughtful touches. Just steps to transit, Ramsden Park, fine dining and all the energy Yorkville brings. Move in ready, brimming with character and irresistible charm, 30 Belmont is poised to captivate its next owner. Street permit parking available ~ $25.07 month. (id:49187)
31 Hunter Street
Dundas, Ontario
Located on a premium lot in desirable Dundas, this charming home offers three levels of fully finished living space on a quiet street with exceptional walkability, just minutes from McMaster University and downtown Dundas. Ideal for families, downsizers, or investors seeking flexibility in a highly sought-after community. The enclosed foyer welcomes you into a bright open-concept living and dining area, highlighted by a large picture window that fills the space with natural light. The main floor features a comfortable bedroom and an updated 4-piece bath, providing the convenience of one-level living. At the heart of the home, the functional kitchen is designed for gathering, featuring granite countertops, upgraded appliances, and an oversized island with built-in wine fridge, all overlooking the private, fully fenced backyard. The refurbished deck (2025) extends the living space outdoors—perfect for morning coffee, summer dinners, and entertaining. Hardwood flooring runs throughout the main and upper levels, adding warmth and continuity. Upstairs, you’ll find three inviting bedrooms, including a primary suite with a private 2-piece ensuite. The fully finished basement with a separate entrance and new carpeting (2025) adds valuable additional living space, including a recreation room, office area, and a flexible fifth room ideal for guests or in-law potential. Recent updates include furnace (2024), basement waterproofing (2021), water heater (2026) and second level windows (2024). Classic wood siding enhances curb appeal, complemented by a long three-car driveway and a large newer shed (2021). Enjoy proximity to Dundas Driving Park with trails, playgrounds, and green space, as well as easy access to Westdale Village, downtown Hamilton, Highway 403, and Hamilton & Aldershot GO stations. A true turn-key property offering comfort, convenience, and long-term value in one of Dundas’ most desirable neighbourhoods. (id:49187)
336 Hampton Heath Road
Burlington (Appleby), Ontario
Fully renovated 3-bedroom, 2-bathroom backsplit located in the highly desirable Elizabeth Gardens neighbourhood of Burlington, within the top-ranked Nelson High School catchment. This home features a southwest-facing backyard, carport, and a bright open-concept layout highlighted by soaring vaulted ceilings and three skylights. Enjoy abundant natural light throughout the day in every room. Brand new engineered hardwood flooring (2026) runs throughout the home. The modern kitchen offers dark cabinets, quartz countertops, marble backsplash, and a gas stove. Just a few steps up, the bright primary bedroom provides walkout access to a professionally landscaped garden (2022). The private backyard features mature trees and a newly replaced fence (2024), creating an ideal summer retreat. A few steps down, you'll find a spacious family room with gas fireplace, a second modern 3-piece bathroom, large storage area, and laundry. The covered carport provides convenient winter protection from snow, and the driveway was newly paved in 2023. Walking distance to elementary schools and top-ranked Nelson High School. Only a 10-minute walk to the lake, Burloak Waterfront Park, and the newly opened Skyway Community Centre, featuring NHL-size ice pad, multi-use indoor track, community rooms and 275-foot baseball diamond. Future growth includes a new Costco location with gas bar around the corner expected in 2027, plus nearby supermarkets, cafés, and restaurants. Ideal opportunity for first-time buyers or downsizers.Updates: Roof & Skylights (14), 3 pc Bathroom (15), Kitchen (13), Furnace (19), Basement (19), Backyard Professional Landscaping (22), Driveway (23), Fence (24), Central Vac (New Motor And Hose 25), Engineered Hardwood Flooring (26). (id:49187)
336 Hampton Heath Road
Burlington (Appleby), Ontario
Fully renovated 3-bedroom, 2-bathroom backsplit located in the highly desirable Elizabeth Gardens neighbourhood of Burlington, within the top-ranked Nelson High School catchment. This home features a southwest-facing backyard, carport, and a bright open-concept layout highlighted by soaring vaulted ceilings and three skylights. Enjoy abundant natural light throughout the day in every room. Brand new engineered hardwood flooring (2026) runs throughout the home. The modern kitchen offers dark cabinets, quartz countertops, marble backsplash, and a gas stove. Just a few steps up, the bright primary bedroom provides walkout access to a professionally landscaped garden (2022). The private backyard features mature trees and a newly replaced fence (2024), creating an ideal summer retreat. A few steps down, you'll find a spacious family room with gas fireplace, a second modern 3-piece bathroom, large storage area, and laundry. The covered carport provides convenient winter protection from snow, and the driveway was newly paved in 2023. Walking distance to elementary schools and top-ranked Nelson High School. Only a 10-minute walk to the lake, Burloak Waterfront Park, and the newly opened Skyway Community Centre, featuring NHL-size ice pad, multi-use indoor track, community rooms and 275-foot baseball diamond. Future growth includes a new Costco location with gas bar around the corner expected in 2027, plus nearby supermarkets, cafés, and restaurants. Updates: Roof & Skylights (14), 3 pc Bathroom (15), Kitchen (13), Furnace (19), Basement (19), Backyard Professional Landscaping (22), Driveway (23), Fence (24), Central Vac (New Motor And Hose 25), Engineered Hardwood Flooring (26).NO SMOKING..landlord pays hwt rental. AAA tenant only.Available Immediately. (id:49187)
3 - 355 Blake Street
Barrie (North Shore), Ontario
WELCOME to this bright and spacious condo townhouse in Barrie's desirable East End, offering nearly 1,500 sq.ft. of finished living space. This thoughtfully laid-out home features 2 bedrooms and 2 full bathrooms, making it ideal for professionals, down-sizers, or first-time buyers seeking comfort and convenience. The main living area is highlighted by cathedral ceilings and an abundance of natural light through the large front picture window. Enjoy seamless flow from the seating and dining areas, through the galley kitchen with oak cabinetry and raised bar top, continuing into the breakfast nook and out onto the large balcony, where afternoon sun creates an ideal space to relax or entertain. One bedroom and a 3-piece bathroom complete this level. The lower level is an absolute treat, featuring over 20-foot soaring ceilings over the staircase, and even more natural light from that large picture window. 9-foot ceilings on this level are rarely found in homes like this, and the all-brick fireplace mantle serves as a striking focal point in the oversized recreation room. The second bedroom, complete with a large window and 4-piece ensuite bathroom, adds the finishing touch to this impressive space. The functional layout offers excellent separation for everyday living, entertaining, or working from home. A major advantage of this unit is two parking spaces conveniently located right at the front door. Recent updates provide added value and peace of mind, including roof, windows, doors, select appliances, and a ductless mini-split system for efficient heating and cooling. Ideally located in Barrie's East End, this home is minutes to schools, parks, shopping, and everyday amenities, with easy access to Kempenfelt Bay, the Simcoe County Trail, and major commuter routes. Enjoy carefree, low-maintenance living in this bright and well-maintained condo townhouse in a fantastic East End location! (id:49187)
21 Wembley Road
Toronto (Forest Hill North), Ontario
Set on a beautifully proportioned 50 x 120' lot in the heart of Upper Forest Hill Village, this distinguished detached residence blends enduring charm with thoughtfully updated contemporary living--perfect for the move-up buyer seeking space, value and a premier location. Offering 4 generously sized bedrooms and 5 updated baths, the home blends timeless curb appeal beginning with a classic red brick facade and landscaped gardens in a coveted neighborhood with effortless access to local shops, dining, the Crosstown LRT, Eglington west subway and the spectacular Beltline Train. Inside, a bright spacious layout unfolds with sun-filled living and dining rooms, main floor office and new standout custom kitchen anchored by an expansive quartz island designed for both chefs & entertainers. The kitchen opens seamlessly to a huge new family room with a walk-out to a private treed yard, creating a perfect flow for everyday living and outdoor enjoyment. Practical features including a mudroom, main floor powder and a high dug-out basement with walk-out, enhance functionality and future potential. Backing and siding onto neighboring homes for added privacy, this is a rare opportunity to secure a refined move-in ready home in one of Toronto's most sought-after school districts-including Forest Hill Collegiate, FH Junior and Leo Baeck Day School--outstanding value in the most coveted neighborhood. (id:49187)
7 Attwood Crescent
Ottawa, Ontario
Opportunity knocks at 7 Attwood Crescent, a property with tremendous potential for those ready to bring a vision to life. This 3-bedroom, 1-bath home is being sold as-is, offering a true blank canvas for renovators, investors, or buyers looking to secure an affordable entry into one of Ottawa's most sought-after neighbourhoods. The pricing reflects its current condition, creating an excellent opportunity to build equity through renovation or complete transformation. Set on a quiet, family-friendly crescent with direct access to a large passive park, the location is exceptional. The home is minutes from the 417, Carleton University, Algonquin College, St. Pius X High School, and the expanding Ottawa Hospital Civic Campus just minutes away. the nearby Experimental Farm offers expansive greenspace for walking, cycling, and cross-country skiing, with connections to cycling paths that traverse the city and lead downtown. The existing structure provides a solid starting point, whether you choose to restore its original charm or reimagine the layout entirely. Investors will appreciate the strong rental appeal, proximity to transit, schools, shopping, and everyday amenities, as well as the easy 15-minute commute to downtown. What truly elevates this offering is the surrounding community. Attwood Crescent is known for its mature tree-lined streets, welcoming atmosphere, and convenient access to parks, recreation, and essential services. Properties in this pocket are rarely available, with demand consistently outpacing supply-making this not just a renovation project, but a smart long-term investment. Whether you're entering the housing market or expanding your portfolio, 7 Attwood Crescent delivers a rare opportunity: location, potential, and value in a prime Ottawa neighbourhood-ready for your creativity and future plans. Home inspection available. Offers will be presented on February 19th. (id:49187)
318 Maple Leaf Drive
Toronto (Maple Leaf), Ontario
"Dare to Compare." An awe-inspiring architectural masterpiece featuring impeccable craftsmanship and the finest materials throughout. Nearly 8,500 square feet of luxury living, nestled on a professionally landscaped 75-foot by 120-foot lot with an in-ground pool and cabana. Tilt-and-turn, German-engineered fiberglass windows and doors manufactured in Italy. Imported Calacatta Onyx slab countertops, porcelain flooring, and engineered walnut hardwood floors throughout. A spectacular custom kitchen with dual centre islands, complete with an exceptional appliance package, is just one of the many outstanding features. This monumental estate must be seen in person to be truly appreciated. (id:49187)
606 - 14924 Yonge Street
Aurora (Aurora Highlands), Ontario
Experience the pinnacle of maintenance-free luxury in the highly coveted South Building of "Aurora Green." From the moment you enter the breathtaking, glass-vaulted atrium lobby, it is clear this residence is designed for those who appreciate architectural elegance and a vibrant sense of community. Bathed in natural light, this impeccably maintained 1,403 sq. ft. suite features a thoughtful split bedroom layout adorned with rich hardwood flooring throughout. The expansive living room serves as the home's centerpiece featuring custom built-in cabinetry with an integrated "hidden TV" element with space to showcase your books and collectables. Step outside to your private covered terrace, an ideal vantage point for tranquil sunset vistas. Host with ease in the generous formal dining room which flows seamlessly into a renovated kitchen appointed with granite countertops and an adjacent sun-filled breakfast room offering a charming space for morning coffee. The primary suite is a true retreat, offering terrace access, a spacious walk-in closet and an updated ensuite bath featuring both a walk-in shower and a deep soaker tub. The versatile second bedroom currently styled as a sophisticated den is served by a second renovated full washroom. An extra large ensuite laundry complete with full size washer & dryer, a large double entry closet + an additional oversized locker unit makes downsizing an ease. Enjoy a turnkey lifestyle where your all inclusive maintenance fee includes all utilities, cable & internet. Residents benefit from a host of amenities including wellness & social with a sophisticated social room, library, gym with sauna & a calendar of engaging events along with an outdoor BBQ area and indoor carwash bay. This extremely well maintained residence is complete with concierge service and friendly onsite management all centrally located just steps from Aurora's boutiques, dining, shopping, cultural landmarks & transit. (id:49187)
8 Shores Lane Unit# A
Fort Erie, Ontario
Escape to effortless coastal living at 8 Shores Lane, Unit #A, a stylish single-level townhome nestled in the heart of Crystal Beach Village. Just steps from Lake Erie and its renowned fishing and shoreline, this bright and modern residence offers the perfect balance of comfort, convenience, and relaxed lakeside charm. Designed for easy, stair-free living, this home is ideal for first-time buyers, downsizers, or those seeking a low-maintenance retreat. The open-concept layout features laminate flooring, plush carpeted bedrooms, and oversized windows that flood the space with natural light. The contemporary kitchen is equipped with brand-new stainless steel appliances, a central island, and a walk-out to your private outdoor space—perfect for morning coffee or evening unwinding. The inviting primary suite offers a walk-in closet and ensuite bath, while main-floor laundry adds everyday convenience. Additional highlights include a single-car garage and a spacious unfinished basement, ready to be customized to suit your needs. Residents enjoy exclusive access to a vibrant clubhouse featuring a cozy fireplace, TV lounge, and outdoor amenities including an in-ground pool and adjacent pickleball court—ideal for entertaining family and friends throughout the summer. Experience the carefree lifestyle of Crystal Beach Village, where relaxation, recreation, and a welcoming community come together—just moments from the lake. (id:49187)
182 East 33rd Street
Hamilton, Ontario
Welcome to 182 East 33rd Street, a move in ready 3 bedroom, 2 bathroom home that offers far more space and lifestyle features than you would expect. The main floor is bright and inviting with hardwood floors, a spacious living room, and a large updated kitchen loaded with white cabinetry, stainless steel appliances, and plenty of counter space for everyday living and entertaining. The dining area walks out to the backyard, creating seamless indoor outdoor flow. You will also find a main floor bedroom and a full bathroom, ideal for guests, a home office, or multi generational living. Upstairs features two additional bedrooms, including a comfortable primary retreat with great natural light, along with another full bathroom. The finished basement adds valuable living space with a cozy rec room that is perfect for movie nights, kids’ play space, or a home gym. Step outside and you will really see what makes this property special. The fully fenced backyard offers multiple zones to enjoy, including a covered patio area and a raised deck. It is an ideal setup for relaxing evenings and hosting friends and family. As a standout bonus, the detached garage has been fully converted into a finished, heated man cave with electric heat. This versatile space is perfect as a games room, hobby space, home office, or year round hangout. A great layout, finished basement, incredible backyard setup, and a one of a kind detached heated retreat make this home a rare find. Just move in and enjoy. (id:49187)

