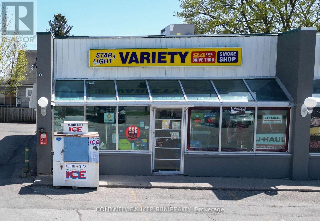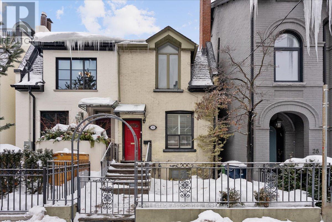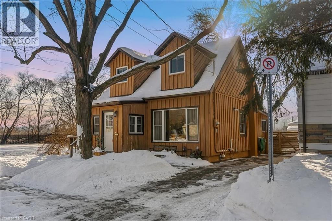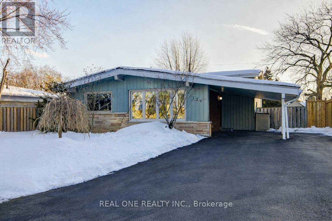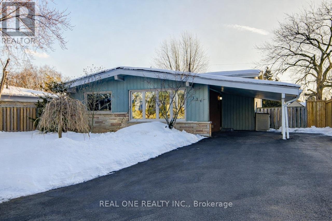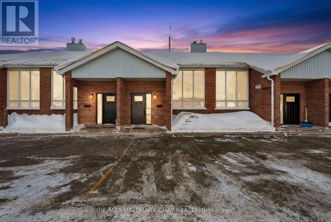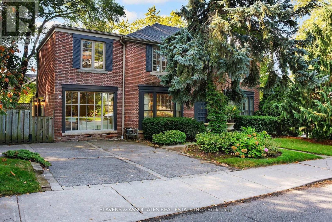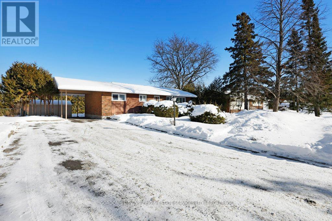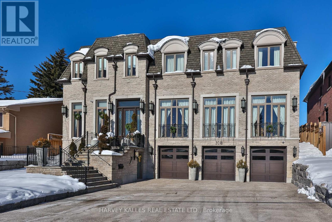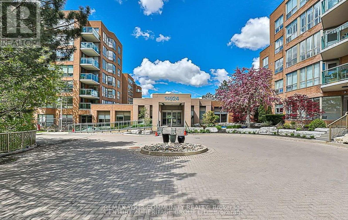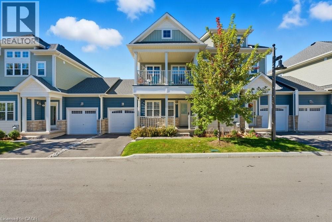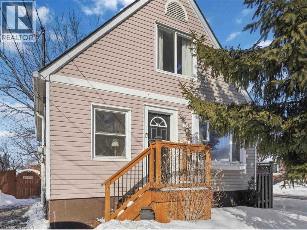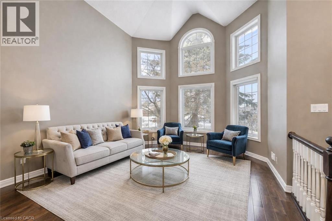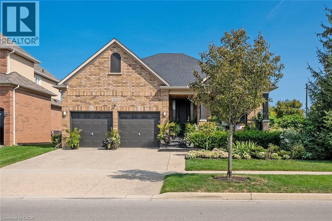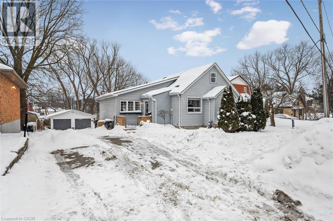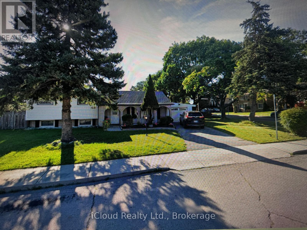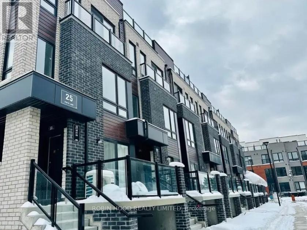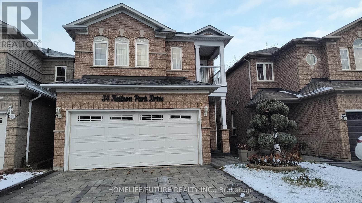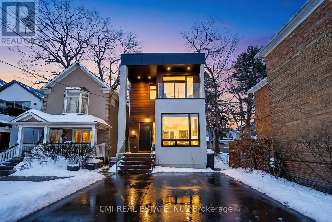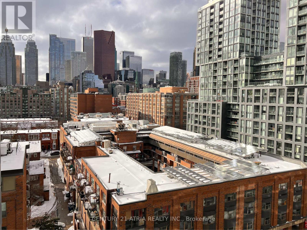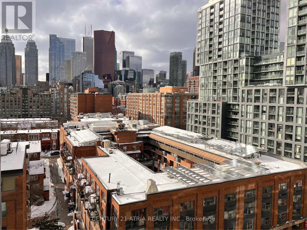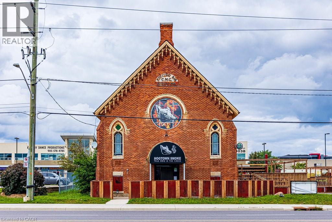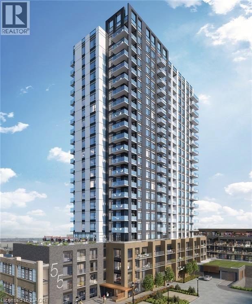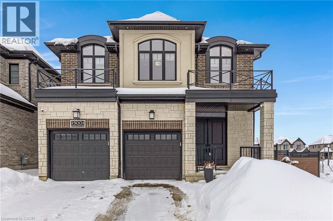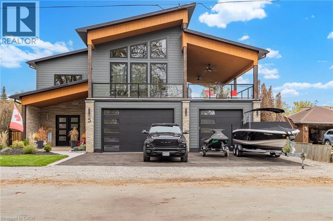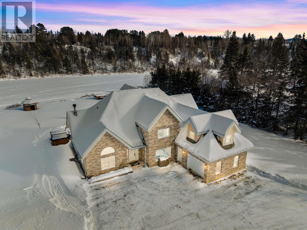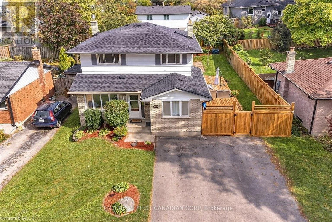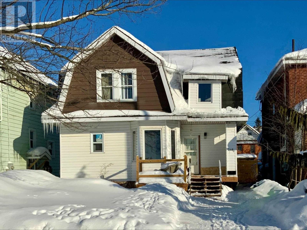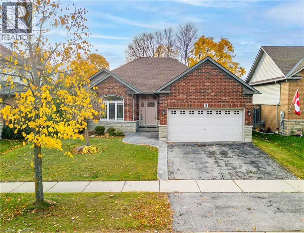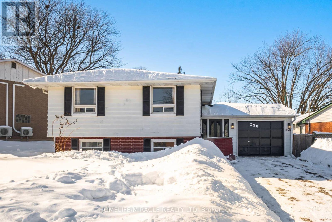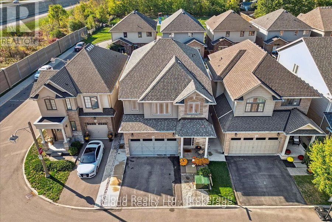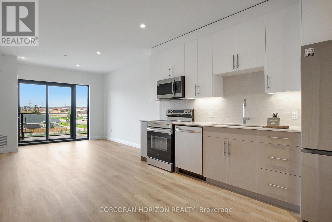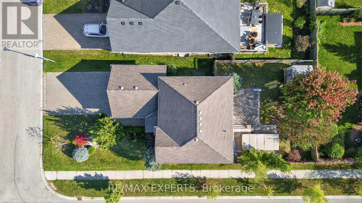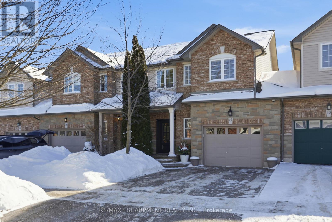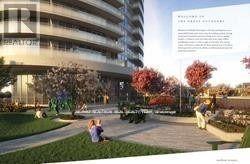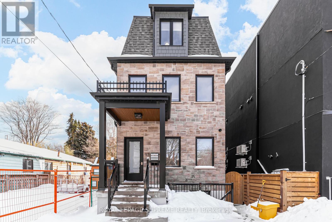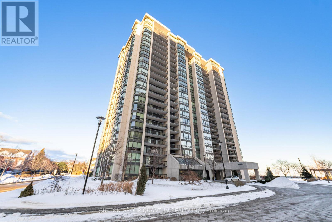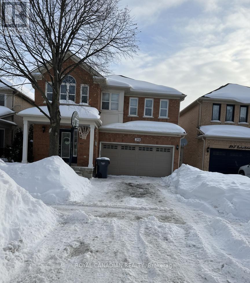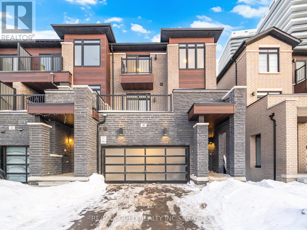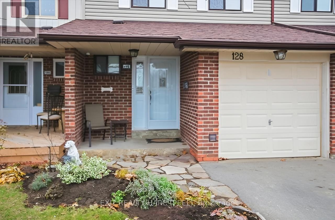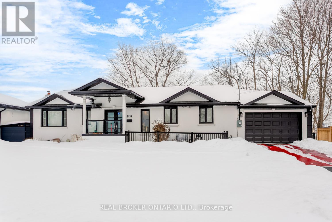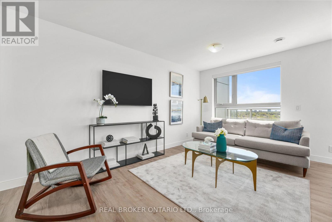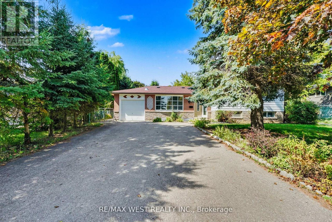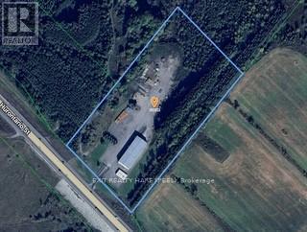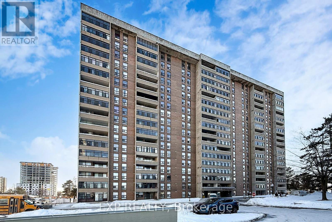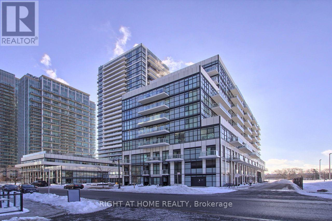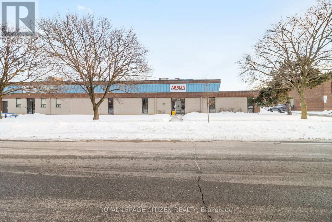Unit # 2 - 780 Dundas Street
Woodstock (Woodstock - South), Ontario
Excellent opportunity to own a well-established drive-thru convenience store operating successfully for over 35 years. This 1,250 sq. ft. store is equipped with a liquor licence and is located at the busy intersection of Dundas Street & Norwich Avenue, surrounded by a strong residential and commercial customer base. The location offers high visibility and consistent traffic. This is a high-performing business with strong existing sales and significant growth potential. Monthly revenue: approximately $40,000 - $45,000, plus $3,500 in additional commission income from services such as U-Haul, Bitcoin, ATM, and Lottery. Further revenue can be generated by adding Amazon, FedEx, and Purolator pickup/drop-off services, as well as adding more alcohol and cigar inventory. Rent $4000. The store is currently the only location in Woodstock selling cigars and offers strong potential to add vape shop. A rare turnkey opportunity with stable income and multiple avenues for growth. Strong cash flow, and multiple expansion opportunities make this an ideal turnkey business for owner-operators or investors. (id:49187)
30 Belmont Street
Toronto (Annex), Ontario
Real estate is about LOCATION and 30 Belmont is a rare opportunity to own a freehold property in one of the city's most coveted neighborhoods. Step inside to sun-drenched rooms framed by elegant hardwood floors, soaring 9 foot ceilings, and unique crown moulding that elevate the main floor. French doors open to a private deck ideal for lively gatherings or quiet mornings in a backyard oasis rarely found in the heart of the city. Upstairs, discover a generous walk-in closet and a charming Juliette balcony off the second bedroom. The finished basement boasts a newly renovated bathroom with contemporary finishes and thoughtful touches. Just steps to transit, Ramsden Park, fine dining and all the energy Yorkville brings. Move in ready, brimming with character and irresistible charm, 30 Belmont is poised to captivate its next owner. Street permit parking available ~ $25.07 month. (id:49187)
31 Hunter Street
Dundas, Ontario
Located on a premium lot in desirable Dundas, this charming home offers three levels of fully finished living space on a quiet street with exceptional walkability, just minutes from McMaster University and downtown Dundas. Ideal for families, downsizers, or investors seeking flexibility in a highly sought-after community. The enclosed foyer welcomes you into a bright open-concept living and dining area, highlighted by a large picture window that fills the space with natural light. The main floor features a comfortable bedroom and an updated 4-piece bath, providing the convenience of one-level living. At the heart of the home, the functional kitchen is designed for gathering, featuring granite countertops, upgraded appliances, and an oversized island with built-in wine fridge, all overlooking the private, fully fenced backyard. The refurbished deck (2025) extends the living space outdoors—perfect for morning coffee, summer dinners, and entertaining. Hardwood flooring runs throughout the main and upper levels, adding warmth and continuity. Upstairs, you’ll find three inviting bedrooms, including a primary suite with a private 2-piece ensuite. The fully finished basement with a separate entrance and new carpeting (2025) adds valuable additional living space, including a recreation room, office area, and a flexible fifth room ideal for guests or in-law potential. Recent updates include furnace (2024), basement waterproofing (2021), water heater (2026) and second level windows (2024). Classic wood siding enhances curb appeal, complemented by a long three-car driveway and a large newer shed (2021). Enjoy proximity to Dundas Driving Park with trails, playgrounds, and green space, as well as easy access to Westdale Village, downtown Hamilton, Highway 403, and Hamilton & Aldershot GO stations. A true turn-key property offering comfort, convenience, and long-term value in one of Dundas’ most desirable neighbourhoods. (id:49187)
336 Hampton Heath Road
Burlington (Appleby), Ontario
Fully renovated 3-bedroom, 2-bathroom backsplit located in the highly desirable Elizabeth Gardens neighbourhood of Burlington, within the top-ranked Nelson High School catchment. This home features a southwest-facing backyard, carport, and a bright open-concept layout highlighted by soaring vaulted ceilings and three skylights. Enjoy abundant natural light throughout the day in every room. Brand new engineered hardwood flooring (2026) runs throughout the home. The modern kitchen offers dark cabinets, quartz countertops, marble backsplash, and a gas stove. Just a few steps up, the bright primary bedroom provides walkout access to a professionally landscaped garden (2022). The private backyard features mature trees and a newly replaced fence (2024), creating an ideal summer retreat. A few steps down, you'll find a spacious family room with gas fireplace, a second modern 3-piece bathroom, large storage area, and laundry. The covered carport provides convenient winter protection from snow, and the driveway was newly paved in 2023. Walking distance to elementary schools and top-ranked Nelson High School. Only a 10-minute walk to the lake, Burloak Waterfront Park, and the newly opened Skyway Community Centre, featuring NHL-size ice pad, multi-use indoor track, community rooms and 275-foot baseball diamond. Future growth includes a new Costco location with gas bar around the corner expected in 2027, plus nearby supermarkets, cafés, and restaurants. Ideal opportunity for first-time buyers or downsizers.Updates: Roof & Skylights (14), 3 pc Bathroom (15), Kitchen (13), Furnace (19), Basement (19), Backyard Professional Landscaping (22), Driveway (23), Fence (24), Central Vac (New Motor And Hose 25), Engineered Hardwood Flooring (26). (id:49187)
336 Hampton Heath Road
Burlington (Appleby), Ontario
Fully renovated 3-bedroom, 2-bathroom backsplit located in the highly desirable Elizabeth Gardens neighbourhood of Burlington, within the top-ranked Nelson High School catchment. This home features a southwest-facing backyard, carport, and a bright open-concept layout highlighted by soaring vaulted ceilings and three skylights. Enjoy abundant natural light throughout the day in every room. Brand new engineered hardwood flooring (2026) runs throughout the home. The modern kitchen offers dark cabinets, quartz countertops, marble backsplash, and a gas stove. Just a few steps up, the bright primary bedroom provides walkout access to a professionally landscaped garden (2022). The private backyard features mature trees and a newly replaced fence (2024), creating an ideal summer retreat. A few steps down, you'll find a spacious family room with gas fireplace, a second modern 3-piece bathroom, large storage area, and laundry. The covered carport provides convenient winter protection from snow, and the driveway was newly paved in 2023. Walking distance to elementary schools and top-ranked Nelson High School. Only a 10-minute walk to the lake, Burloak Waterfront Park, and the newly opened Skyway Community Centre, featuring NHL-size ice pad, multi-use indoor track, community rooms and 275-foot baseball diamond. Future growth includes a new Costco location with gas bar around the corner expected in 2027, plus nearby supermarkets, cafés, and restaurants. Updates: Roof & Skylights (14), 3 pc Bathroom (15), Kitchen (13), Furnace (19), Basement (19), Backyard Professional Landscaping (22), Driveway (23), Fence (24), Central Vac (New Motor And Hose 25), Engineered Hardwood Flooring (26).NO SMOKING..landlord pays hwt rental. AAA tenant only.Available Immediately. (id:49187)
3 - 355 Blake Street
Barrie (North Shore), Ontario
WELCOME to this bright and spacious condo townhouse in Barrie's desirable East End, offering nearly 1,500 sq.ft. of finished living space. This thoughtfully laid-out home features 2 bedrooms and 2 full bathrooms, making it ideal for professionals, down-sizers, or first-time buyers seeking comfort and convenience. The main living area is highlighted by cathedral ceilings and an abundance of natural light through the large front picture window. Enjoy seamless flow from the seating and dining areas, through the galley kitchen with oak cabinetry and raised bar top, continuing into the breakfast nook and out onto the large balcony, where afternoon sun creates an ideal space to relax or entertain. One bedroom and a 3-piece bathroom complete this level. The lower level is an absolute treat, featuring over 20-foot soaring ceilings over the staircase, and even more natural light from that large picture window. 9-foot ceilings on this level are rarely found in homes like this, and the all-brick fireplace mantle serves as a striking focal point in the oversized recreation room. The second bedroom, complete with a large window and 4-piece ensuite bathroom, adds the finishing touch to this impressive space. The functional layout offers excellent separation for everyday living, entertaining, or working from home. A major advantage of this unit is two parking spaces conveniently located right at the front door. Recent updates provide added value and peace of mind, including roof, windows, doors, select appliances, and a ductless mini-split system for efficient heating and cooling. Ideally located in Barrie's East End, this home is minutes to schools, parks, shopping, and everyday amenities, with easy access to Kempenfelt Bay, the Simcoe County Trail, and major commuter routes. Enjoy carefree, low-maintenance living in this bright and well-maintained condo townhouse in a fantastic East End location! (id:49187)
21 Wembley Road
Toronto (Forest Hill North), Ontario
Set on a beautifully proportioned 50 x 120' lot in the heart of Upper Forest Hill Village, this distinguished detached residence blends enduring charm with thoughtfully updated contemporary living--perfect for the move-up buyer seeking space, value and a premier location. Offering 4 generously sized bedrooms and 5 updated baths, the home blends timeless curb appeal beginning with a classic red brick facade and landscaped gardens in a coveted neighborhood with effortless access to local shops, dining, the Crosstown LRT, Eglington west subway and the spectacular Beltline Train. Inside, a bright spacious layout unfolds with sun-filled living and dining rooms, main floor office and new standout custom kitchen anchored by an expansive quartz island designed for both chefs & entertainers. The kitchen opens seamlessly to a huge new family room with a walk-out to a private treed yard, creating a perfect flow for everyday living and outdoor enjoyment. Practical features including a mudroom, main floor powder and a high dug-out basement with walk-out, enhance functionality and future potential. Backing and siding onto neighboring homes for added privacy, this is a rare opportunity to secure a refined move-in ready home in one of Toronto's most sought-after school districts-including Forest Hill Collegiate, FH Junior and Leo Baeck Day School--outstanding value in the most coveted neighborhood. (id:49187)
7 Attwood Crescent
Ottawa, Ontario
Opportunity knocks at 7 Attwood Crescent, a property with tremendous potential for those ready to bring a vision to life. This 3-bedroom, 1-bath home is being sold as-is, offering a true blank canvas for renovators, investors, or buyers looking to secure an affordable entry into one of Ottawa's most sought-after neighbourhoods. The pricing reflects its current condition, creating an excellent opportunity to build equity through renovation or complete transformation. Set on a quiet, family-friendly crescent with direct access to a large passive park, the location is exceptional. The home is minutes from the 417, Carleton University, Algonquin College, St. Pius X High School, and the expanding Ottawa Hospital Civic Campus just minutes away. the nearby Experimental Farm offers expansive greenspace for walking, cycling, and cross-country skiing, with connections to cycling paths that traverse the city and lead downtown. The existing structure provides a solid starting point, whether you choose to restore its original charm or reimagine the layout entirely. Investors will appreciate the strong rental appeal, proximity to transit, schools, shopping, and everyday amenities, as well as the easy 15-minute commute to downtown. What truly elevates this offering is the surrounding community. Attwood Crescent is known for its mature tree-lined streets, welcoming atmosphere, and convenient access to parks, recreation, and essential services. Properties in this pocket are rarely available, with demand consistently outpacing supply-making this not just a renovation project, but a smart long-term investment. Whether you're entering the housing market or expanding your portfolio, 7 Attwood Crescent delivers a rare opportunity: location, potential, and value in a prime Ottawa neighbourhood-ready for your creativity and future plans. Home inspection available. Offers will be presented on February 19th. (id:49187)
318 Maple Leaf Drive
Toronto (Maple Leaf), Ontario
"Dare to Compare." An awe-inspiring architectural masterpiece featuring impeccable craftsmanship and the finest materials throughout. Nearly 8,500 square feet of luxury living, nestled on a professionally landscaped 75-foot by 120-foot lot with an in-ground pool and cabana. Tilt-and-turn, German-engineered fiberglass windows and doors manufactured in Italy. Imported Calacatta Onyx slab countertops, porcelain flooring, and engineered walnut hardwood floors throughout. A spectacular custom kitchen with dual centre islands, complete with an exceptional appliance package, is just one of the many outstanding features. This monumental estate must be seen in person to be truly appreciated. (id:49187)
606 - 14924 Yonge Street
Aurora (Aurora Highlands), Ontario
Experience the pinnacle of maintenance-free luxury in the highly coveted South Building of "Aurora Green." From the moment you enter the breathtaking, glass-vaulted atrium lobby, it is clear this residence is designed for those who appreciate architectural elegance and a vibrant sense of community. Bathed in natural light, this impeccably maintained 1,403 sq. ft. suite features a thoughtful split bedroom layout adorned with rich hardwood flooring throughout. The expansive living room serves as the home's centerpiece featuring custom built-in cabinetry with an integrated "hidden TV" element with space to showcase your books and collectables. Step outside to your private covered terrace, an ideal vantage point for tranquil sunset vistas. Host with ease in the generous formal dining room which flows seamlessly into a renovated kitchen appointed with granite countertops and an adjacent sun-filled breakfast room offering a charming space for morning coffee. The primary suite is a true retreat, offering terrace access, a spacious walk-in closet and an updated ensuite bath featuring both a walk-in shower and a deep soaker tub. The versatile second bedroom currently styled as a sophisticated den is served by a second renovated full washroom. An extra large ensuite laundry complete with full size washer & dryer, a large double entry closet + an additional oversized locker unit makes downsizing an ease. Enjoy a turnkey lifestyle where your all inclusive maintenance fee includes all utilities, cable & internet. Residents benefit from a host of amenities including wellness & social with a sophisticated social room, library, gym with sauna & a calendar of engaging events along with an outdoor BBQ area and indoor carwash bay. This extremely well maintained residence is complete with concierge service and friendly onsite management all centrally located just steps from Aurora's boutiques, dining, shopping, cultural landmarks & transit. (id:49187)
8 Shores Lane Unit# A
Fort Erie, Ontario
Escape to effortless coastal living at 8 Shores Lane, Unit #A, a stylish single-level townhome nestled in the heart of Crystal Beach Village. Just steps from Lake Erie and its renowned fishing and shoreline, this bright and modern residence offers the perfect balance of comfort, convenience, and relaxed lakeside charm. Designed for easy, stair-free living, this home is ideal for first-time buyers, downsizers, or those seeking a low-maintenance retreat. The open-concept layout features laminate flooring, plush carpeted bedrooms, and oversized windows that flood the space with natural light. The contemporary kitchen is equipped with brand-new stainless steel appliances, a central island, and a walk-out to your private outdoor space—perfect for morning coffee or evening unwinding. The inviting primary suite offers a walk-in closet and ensuite bath, while main-floor laundry adds everyday convenience. Additional highlights include a single-car garage and a spacious unfinished basement, ready to be customized to suit your needs. Residents enjoy exclusive access to a vibrant clubhouse featuring a cozy fireplace, TV lounge, and outdoor amenities including an in-ground pool and adjacent pickleball court—ideal for entertaining family and friends throughout the summer. Experience the carefree lifestyle of Crystal Beach Village, where relaxation, recreation, and a welcoming community come together—just moments from the lake. (id:49187)
182 East 33rd Street
Hamilton, Ontario
Welcome to 182 East 33rd Street, a move in ready 3 bedroom, 2 bathroom home that offers far more space and lifestyle features than you would expect. The main floor is bright and inviting with hardwood floors, a spacious living room, and a large updated kitchen loaded with white cabinetry, stainless steel appliances, and plenty of counter space for everyday living and entertaining. The dining area walks out to the backyard, creating seamless indoor outdoor flow. You will also find a main floor bedroom and a full bathroom, ideal for guests, a home office, or multi generational living. Upstairs features two additional bedrooms, including a comfortable primary retreat with great natural light, along with another full bathroom. The finished basement adds valuable living space with a cozy rec room that is perfect for movie nights, kids’ play space, or a home gym. Step outside and you will really see what makes this property special. The fully fenced backyard offers multiple zones to enjoy, including a covered patio area and a raised deck. It is an ideal setup for relaxing evenings and hosting friends and family. As a standout bonus, the detached garage has been fully converted into a finished, heated man cave with electric heat. This versatile space is perfect as a games room, hobby space, home office, or year round hangout. A great layout, finished basement, incredible backyard setup, and a one of a kind detached heated retreat make this home a rare find. Just move in and enjoy. (id:49187)
159 Summerfield Drive
Guelph, Ontario
Executive 4-bdrm home set on large treed lot in one of Guelph’s most sought-after family neighbourhoods! Surrounded by mature trees & generous lot this property offers privacy, space & timeless appeal in an established community. Step inside to 2-storey foyer W/skylight that fills entrance W/natural light. Main living area offers soaring ceilings & wall of oversized windows. Rich hardwood floors adds warmth & flows seamlessly into dining room, ideal for hosting dinners, holidays & special occasions. Family room is anchored by elegant fireplace creating warm & inviting space. Oversized windows offer scenic views of backyard. This space opens to eat-in kitchen W/white cabinetry W/glass accents, stone backsplash, Corian counters & top-tier S/S appliances W/gas stove. 2-tier breakfast bar offers seating for casual dining. Dinette area has sliding doors leading to back deck creating effortless indoor-outdoor flow. 2pc bath & laundry complete the level. Upstairs a generous loft overlooks the main living area & offers versatile space for office, playroom, secondary living area or teen retreat. Primary bdrm W/vaulted ceilings, W/I closet & ensuite W/modern dbl-sink vanity, soaker tub & W/I glass shower. 3 add'l bdrms all W/hardwood & oversized windows share 4pc main bath W/skylight & shower/tub. Finished bsmt W/rec room, 3 large windows, pot lighting, 3pc bath & B/I bar, ideal for entertaining! Bonus room provides flexibility & works well as office, gym or playroom W/potential to add a window & create 5th bdrm! New furnace & AC installed in summer 2025! Relax on huge deck overlooking fully fenced backyard surrounded by mature trees. Perfect setting for entertaining, family gatherings or quiet peaceful evenings. Short walk to Colonial Dr Park & entrance to network of trails. Walking distance to Sir Isaac Brock PS one of Guelph’s top-rated schools & St. Ignatius of Loyola Catholic School. Mins from restaurants, groceries, fitness, LCBO & more.Easy access to 401 for commuters (id:49187)
4252 Sarazen Drive
Burlington, Ontario
Stunning BUNGALOW in Millcroft! This home features 2+1 bedrooms, 3 full bathrooms, over 2000 square feet of beautifully finished living space PLUS a finished lower level and a DOUBLE car garage! The home features top-quality designer finishes and fixtures throughout. The open concept floor plan boasts vaulted smooth 9 foot+ ceilings, wide plank engineered hardwood flooring and plenty of natural light throughout. The large foyer leads to the front office / bedroom and oversized dining room with 12’ ceilings. The incredible kitchen features custom cabinetry, 12’ ceilings, a large accent island, quartz counters, stainless-steel appliances and access to the professionally landscaped exterior. The kitchen flows directly to the large family room which includes a gas fireplace and 17’ ceilings! The large primary bedroom has a walk-in closet, backyard access, a gas fireplace and a spa-like 4-piece ensuite with a large shower and heated flooring! The main level also includes a sprawling mud / laundry room with garage access and a beautifully renovated 3-piece bathroom. The finished lower level features a large rec / family room, large bedroom, 3-piece bathroom with heated flooring and plenty of storage space! The exterior of the home has been extensively landscaped and features an exposed aggregate driveway, front porch with seating area and private backyard with a large patio and gazebo! Amazing location- close to all amenities and transportation! (id:49187)
69 Heiman Street
Kitchener, Ontario
Welcome to 69 Heiman Street, Kitchener. This charming 1.5-storey home is situated on a mature 63.61 x 126.86 foot lot that backs onto greenspace. The main floor features a bedroom, a large living room, a full bathroom, and a spacious eat-in kitchen complete with a pantry and laundry. From the living room, sliding doors lead to a deck overlooking the expansive backyard. Two additional bedrooms are located on the second floor. The lower level offers a walk-out basement with a kitchenette, a recreation room, a full bathroom, and an additional room currently utilized as a bedroom. Ample parking is available with a sprawling driveway that accommodates up to eight vehicles. A standout feature of this property is the large, detached garage with its own electrical panel—an ideal space for hobbyists or home-based entrepreneurs. This versatile area is perfect for a workshop, studio, or various creative endeavours. Conveniently located near the expressway, schools, transit, and shopping, this home is a must-see. Schedule your visit today to experience everything this property has to offer. (id:49187)
131 Victor Boulevard
Hamilton (Greeningdon), Ontario
Available for lease now : Detached Corner 4-bedroom 2-washrooms side split family home with nice curb appeal landscaping. Located in sought after Hamilton central mountain within walking distance to schools, parks and other amenities, and with quick access to the Linc, Red Hill and 403. Main Floor bright and sunny living room overlook the round corner yard. Large kitchen and separate dining room. New wooden stair case lead to second floor 3 good size bedrooms with hardwood flooring. Finished basement with one bedroom and a powder room. The front drive and Garage can hold 3 cars. The whole house is freshly painted with new pot lights . (id:49187)
Unit 7 - 25 Priya Lane
Toronto (Malvern), Ontario
*** Additional Listing Details - Click Brochure Link *** Tapscott and Malvern Intersection. Newly built. Beautiful inside and out. Ready to move-in! Two large bedrooms with two full bathrooms. Perfect for young families or professionals. Utilities not included. Includes underground parking! (id:49187)
34 Neilson Park Drive
Toronto (Malvern), Ontario
Large 11Ft x 14ft Privet room available for Rent in a shared Basement unit. Male tenant prefer. Open concept living room and dining room. Shared kitchen Bathroom, washer and dryer. Quiet neighborhood, No Smoking & No Pet allowed. All Utilities Included. Need tenant insurance and key and cleaning deposit $100 (refundable). Located in a quiet family-friendly neighborhood, close to the shopping centers, parks, schools, restaurants, medical buildings, highways 401. Walking distance to transit. Don't miss out this opportunity to rent. (id:49187)
75 Kenilworth Avenue
Toronto (The Beaches), Ontario
PRIME LOCATION! In the heart of The Beaches, this brand-new, completely rebuilt, modern detached home showcases timeless contemporary design and high-end craftsmanship. Offering 3+1 bedrooms, 5 bathrooms, and approximately 2,000 sq. ft. of upscale living space on a 25 115 ft lot, this home delivers luxury in one of Toronto's most sought-after neighborhoods Live steps to top-rated schools, parks, Woodbine Beach, beach clubs, the boardwalk, major highways, and public transit-just minutes from downtown!Enjoy a private interlock driveway and garage parking. The redesigned exterior includes a roof-top front gazebo and deck, perfect for summer entertaining, along with a covered front porch featuring soaring modern ceilings. Inside, a bright foyer with 10 ft ceilings opens into a refined living and dining space with wide-plank hardwood flooring and sleek recessed lighting throughout. The custom chef's kitchen boasts floor-to-ceiling cabinetry, premium stainless steel appliances, quartz counters, a designer backsplash, and a large center island ideal for gatherings. A spacious rear family room offers a seamless walk-out to the side deck, enhancing the indoor-outdoor flow. A stunning open-rise hardwood staircase with modern wrought-iron rails leads to the upper level, where you'll find three luxurious bedroom suites, each with its own private ensuite. The fully finished lower level includes an additional bedroom and full bathroom-ideal for in-laws, guests, or a private home office suite. (id:49187)
863 - 135 Lower Sherbourne Street
Toronto (Moss Park), Ontario
Located in one of downtown Toronto's most desirable, locally built neighborhoods, this bright suite with open views offers an exceptional blend of smart design, modern finishes, and unbeatable convenience. The open yet well-defined layout maximizes every inch of space with no wasted corners. The kitchen and living areas create a functional flow, with the living room walking out to a private balcony, perfect for unwinding outdoors. The spacious primary bedroom features a large window and a generous closet, while the versatile den offers flexibility as a second bedroom, home office, or guest space. This move-in-ready suite is thoughtfully designed for young professionals, couples, or small families and includes a locker and a rare oversized parking space. Residents enjoy access to premium building amenities, including a 24-hour concierge, fully equipped gym, outdoor pool, movie room, party room, sauna, steam room, games room, yoga & Pilates studio, and rooftop deck with gardens and BBQs, . Steps to St. Lawrence Market, No Frills, shops, restaurants, parks, library, community recreation centre, the Distillery District, waterfront, and George Brown College, with seamless access to TTC and the Downtown Core. (id:49187)
863 - 135 Lower Sherbourne Street
Toronto (Moss Park), Ontario
Located in one of downtown Toronto's most desirable, locally built neighborhoods, this bright suite with open views offers an exceptional blend of smart design, modern finishes, and unbeatable convenience. The open yet well-defined layout maximizes every inch of space with no wasted corners. The kitchen and living areas create a functional flow, with the living room walking out to a private balcony, perfect for unwinding outdoors. The spacious primary bedroom features a large window and a generous closet, while the versatile den offers flexibility as a second bedroom, home office, or guest space. This suite is truly move-in ready and thoughtfully designed for both end-users and investors and includes a rare oversized parking space. Residents enjoy access to premium building amenities, including a 24-hour concierge, fully equipped gym, outdoor pool, rooftop deck with gardens and BBQs, party room, sauna, steam room, games room, and yoga & Pilates studio. Steps to St. Lawrence Market, No Frills, shops, restaurants, parks, library, community recreation centre, the Distillery District, waterfront, and George Brown College, with seamless access to TTC and the Downtown Core. (id:49187)
2251 Rymal Road
Hamilton, Ontario
LOCATION, LOCATION, LOCATION! An absolute gold-mine opportunity to lease a freestanding, turnkey 3,600+ sq. ft. commercial building offering every luxury a business owner could want. This superior East Mountain location is surrounded by AAA tenants and strategically positioned along high-traffic Highway 20, delivering exceptional visibility, strong curb appeal, and ample on-site parking. The space is fully equipped and ready for immediate operation, featuring a full commercial kitchen with newer equipment (see attached list), tables, chairs, complete tableware, professional lighting and sound systems, point-of-sale terminals, walk-in freezers and coolers, smokers, and outdoor patio equipment. A transferable liquor license is also available. Flexible zoning allows for a variety of permitted uses, making this an outstanding opportunity for restaurant, hospitality, entertainment, or alternative business concepts. High exposure, heavy traffic, and turnkey convenience combine to create a rare lease opportunity in one of the area’s most desirable commercial corridors. (id:49187)
55 Duke Street W Unit# 201
Kitchener, Ontario
Welcome to modern Young Condos in the heart of downtown Kitchener. This one bedroom plus den, total of 838 sq ft , bright and spacious with floor to ceiling windows. You are steps away from public transit, universities, City Hall, Google Tech Hub, shopping, fine restaurants, bars and caffes plus LRT stops right at your door to connect you through Kitchener and Waterloo. This building offers exceptional amenities including a large dining terrace, BBQ space, a rooftop running track, extreme fitness zone with spin room, outdoor yoga and a pet wash station. This Unit comes with 1 underground parking spot, locker and bike storage, You cannot go wrong with this unit has a huge balcony ovelooking the quiet court. Call to book a viewing today. You will not be disappointed. (id:49187)
900 Pondcliffe Drive
Kitchener, Ontario
Fall in love with this absolutely stunning, fully upgraded luxury home in the heart of the highly sought-after Doon South community. Perfectly positioned on a rare corner lot, this sun-filled residence is wrapped in natural light and designed for both comfort and elegance. The main floor impresses with soaring 10-foot ceilings and rich hardwood floors, creating a grand yet inviting atmosphere. At the heart of the home is a chef-inspired kitchen featuring quartz countertops, an oversized island, extended cabinetry, and a spacious pantry—ideal for everyday living and effortless entertaining. Retreat to the expansive primary suite, complete with a spa-like ensuite and walk-in closet, offering the perfect escape at the end of the day. Three additional generously sized bedrooms and a versatile home office provide space for the whole family. Ideally located minutes from Hwy 401, shopping, dining, schools, and parks, this exceptional home delivers the perfect balance of luxury, lifestyle, and convenience. A place you’ll be proud to call home—don’t miss this rare opportunity. (id:49187)
5 Archibald Drive
Port Rowan, Ontario
Welcome to 5 Archibald Drive, a truly rare offering where modern luxury meets generational waterfront living. Constructed in 2023, this newly finished, Net Zero custom home is designed for families seeking a legacy cottage experience without compromise. Built with high performance ICF construction and smart home technology, the residence delivers exceptional energy efficiency, comfort, and peace of mind year-round. Spanning over 5000 SqFt of thoughtfully curated living space, including the expansive decks that extend from multiple rooms, the home offers 3 bedrooms and 3 bathrooms, soaring ceiling heights, and breathtaking lake views that never get old. A dramatic curved staircase anchors the interior, serving as both a functional showpiece and defining architectural statement. The heart of the home hosts a chef-inspired kitchen, where clean modern lines conceal a wet bar, seamlessly blending form and function, perfect for entertaining while maintaining a refined and uncluttered aesthetic. Every detail in this home has been meticulously selected, from the high end finishes to the seamless indoor-outdoor flow, creating a home that feels both sophisticated and effortlessly livable. Offered fully furnished and completely turn-key, this property goes beyond the home itself. Included in the purchase is a 2020 Ram 1500 Limited Blackout Edition, a 2018 Cobalt CS22 with trailer, and a 2019 Sea-Doo Spark Trixx 3UP with trailer, everything needed to arrive, settle in, and start enjoying the lake from day one. Whether envisioned as a full-time luxury residence or a generational family retreat, this is a once in a lifetime opportunity to own not just a home, but an entire lifestyle. Unpack once. Make memories forever. (id:49187)
1009 Riverdale Rd
Thunder Bay, Ontario
NEW LISTING! Once-In-A-Lifetime Riverdale Riverside Estate With Private Beach. Set On Over Two Secluded Acres, This Exceptional Waterfront Property Offers Rare Privacy, Timeless Design, And Resort-Style Living Just Minutes From The City. A Gated Entry And Paved Circular Driveway Create An Impressive Arrival, Framed By Mature Evergreens And Tranquil River Views. This Approx. 4,000 Sq Ft Custom-Built Home Showcases A Striking Stone Exterior, Heated Double Garage, And A Completely Reimagined Interior With Luxury In-Floor Heating Throughout. The Grand Foyer Welcomes You With A Dramatic Staircase And Chandelier, Leading To A Stunning Family Room With Soaring Cathedral Ceilings And A Floor-To-Ceiling Stone Fireplace. The Designer Kitchen Features Bright White Cabinetry, Marble Waterfall Peninsula, Gold Accents, Premium Appliances, And Breathtaking River Views. Ideal For Entertaining, Enjoy Formal Dining Or Al Fresco Living On The Expansive Stamped Concrete Patio. Outdoor Highlights Include A Sandy Beach, 75 Ft Floating Dock, Sauna, Screened Gazebo, Arctic Spa Swim Spa, And Endless Boating To Downtown And Beyond. The Main-Level Primary Suite Offers Vaulted Ceilings, Walk-In Closet, And Spa-Inspired Ensuite. Additional Bedrooms, Flexible Living Spaces, And Extensive Upgrades Complete This Truly One-Of-A-Kind Thunder Bay Estate At 1009 Riverdale Road. Visit https://my.matterport.com/show/?m=tAHxZ4LMjqh To Experience A Full Walk-Through Tour, Call To Arrange Your Private Viewing, Or Visit www.KatePasinelli.com For More Details. (id:49187)
696 Griffith Street
London South (South K), Ontario
Located in Byron, this charming 2 Story has been recently upgraded with luxury vinyl throughout main floor with pot lights in living room, dining room and kitchen. Bright and Spacious Living and Dining areas are perfect for entertaining with easy access to large kitchen with upgraded kitchen cabinets and newly installed quartz kitchen counter tops (2025). Double patio door in kitchen leads to outdoor deck, and patios. Makes it easy access to the backyard in all seasons. The real unique feature of this home is Main Floor Bedroom, which can be used for Den, In-law Suite or home based business. Main floor 3 pc bathrooms has been recently updated with new vanity and overhead storage (2025) for fresher look. All 4 Bedrooms upstairs have no carpet and all rooms are bright and spacious. Lower level is also finished with Large rec-room which has gas fireplace,(2019), and ample room for kids to play. Tucked on the side is huge laundry room with tons of storage areas, and door that leads to the back yard with Separate Entrance !!!This homes has all the features one requires to move in, and call it a home !!!. Recent updates in the home includes Shingles 2017, Gas Fireplace 2019, Dishwasher 2019, AC 2023, Luxury Vinyl floors (2025), Pot lights (2025), quartz counters (2025), Bathroom vainity and overhead storage (2025). Close to all amenities and ranked elementary schools !!! This home will not last long... Flexible closing... Why buy condo and pay condo fees... Move into this Large, Spacious and Bright home and enjoy living...You and kids can walk to the BOLER MOUNTAIN to SKI or year around activities.. Truly family friendly neighbourhood !!! (id:49187)
248 Albert St W
Sault Ste. Marie, Ontario
Great investment opportunity at 248 Albert West. This duplex features a spacious 3-bedroom unit and a 1-bedroom unit, each with separate meters. An ideal setup to live in one unit while completing renovations on the other. The 3-bedroom unit includes all renovation materials to finish the space, including new kitchen cupboards, countertops, flooring, as well as a new stove and dishwasher. The property also offers newer windows, updated wiring, and plumbing, a brand-new furnace, a new front porch, and a fully fenced backyard. With solid updates already completed and minimal finishing required, this property presents excellent potential as an income-generating investment. (id:49187)
11 Irongate Drive
Paris, Ontario
Exceptional Bungalow with Bonus Basement Room, Sun-Drenched Living Spaces & Ultimate Backyard Privacy in Paris, Ontario. This beautifully maintained bungalow offers a rare combination of flexible living space, abundant natural light, and exceptional backyard privacy in the highly sought-after Cobblestone subdivision of Paris, Ontario.A true standout is the spacious bonus room in the finished basement, ideal for a home office, guest suite, hobby room, or private retreat. The lower level also features a huge rec room with multi-purpose potential and a 3-piece bathroom, easily accommodating a kitchenette or an additional bedroom/office, providing excellent versatility for families, entertaining, or multi-generational living.The sun-drenched main floor welcomes you with an open-concept kitchen and living room designed for comfort and connection. Bathed in natural light, these warm, inviting spaces create a cozy place to gather year-round-even on the coldest winter days. The kitchen offers an island, ample cabinetry, and patio doors leading to the backyard.Step outside to a fully fenced yard offering wonderful privacy, as no home backs directly onto the property-a rare and highly desirable feature. A gas line for your BBQ makes this space perfect for entertaining.Practicality shines with a main-floor laundry and mudroom conveniently located off the garage, keeping daily routines simple and organized. The living room is anchored by a gas fireplace, while the heated double-car garage adds year-round functionality.The primary bedroom offers a private retreat with a walk-in closet and a 4-piece ensuite with soaker tub & separate shower. A second bedroom or home office and an additional 4-piece bath complete the main level.Within walking distance to Cobblestone and Sacred Heart elementary schools, and just minutes from trails, shops, and dining,this home delivers comfort, privacy, and versatility in one of the most desirable neighbourhoods. Offers being reviewed Feb 12th 5pm (id:49187)
290 Lincoln Road
Waterloo, Ontario
Are you a First Time Home Buyer Looking for Mortgage support or Are you an Investor Looking for an excellent Positive Cash Flow for your Investment This House is for you. Presenting 290 Lincoln Rd. Waterloo boasting over 2200 Sq ft of Living Space (1175+1062), Consists of Main Level Open concept Living and Dining, Pot Lights, Privacy Kitchen, 3 Generous size Bedroom and a 4PC Bath. Leading to an Income Producing Basement consists of Separate Entrance, 3 Very Large Bedrooms, Fully updated Spacious Kitchen 4 Pc Bathroom and Laundry. House Fully Renovated Top To Bottom. Latest Update (2024) include Central A/C. Heat Pump and Furnace. Amazing Location Steps away from Shopping, Restaurants, School and Public Transit , Minutes to Conestoga College, University of Waterloo and Wilfred Laurier University. (id:49187)
136 Dunrobin Lane
Grimsby (Grimsby Beach), Ontario
Welcome to 136 Dunrobin Lane, in beautiful Grimsby on the Lake! Within minutes walking distance to the lake, this magnificent 2018 Marz home is an absolute show stopper! Featuring 4 wonderfully sized bedrooms, over 3000 square feet of living space and many recent upgrades throughout the home, this property is truly move in ready for even the most particular of buyers. Enjoy your large and elegant kitchen with white cabinetry, quartz countertops, top of the line appliances, custom herringbone style marble backsplash, huge pantry, breakfast bar and upgraded light fixtures! The perfect entertaining home! The living room is cozy and bright with oversized windows and features a gorgeous fireplace with stone accents. Four bedrooms await you upstairs with a full spacious primary ensuite, second floor laundry and three remaining bedrooms for your family. The backyard is completely done for you, with alfresco dining space, lounging area and play area! (id:49187)
316 - 525 New Dundee Road
Kitchener, Ontario
Explore the serene retreat of Rainbow Lake! Welcome to 316 - 525 New Dundee, a modern one-bedroom, one-bathroom rental unit. Offering 654 sqft of thoughtfully designed space, guaranteeing a convenient and practical lifestyle. The kitchen, dining, and living areas are all open to each other, creating a cozy space that is ideal for hosting friends or unwinding. The modern kitchen features stainless steel appliances and cabinet space for all cooking needs. The bedroom is spacious with great closet space. This exceptional development offers a range of amenities including a gym, yoga studio, sauna, library, social lounge, party room, pet wash station, and access to Rainbow Lake conservation area with a private lake for kayaking, canoeing, swimming, and fishing! Seize the chance to reside in this prime location offering peace, modern living, and a host of exciting facilities. Transform this extraordinary condo into your new haven in Kitchener at Rainbow Lake! (id:49187)
936 Talisman Crescent
London South (South L), Ontario
Welcome to 936 Talisman Cres, situated on a quiet corner lot in a family-oriented, friendly neighbourhood. This beautiful home move-in-ready features 4-bedroom, 2.5-bathroom, a double-car garage, the open layout includes living, family, and dining areas with hardwood floors, pot lights throughout the main floor, powder room, a cozy fireplace, ideal for both everyday living and entertaining. Modern kitchen features quartz countertops, a stylish backsplash, stainless steel appliances, and a bright breakfast nook overlooking the backyard, enjoy your private backyard oasis with a swim spa, storage shed, and plenty of space for BBQs, entertaining, or relaxing on the deck, a laundry room with sink, and direct access from the garage to main floor. The second level offers 4 spacious bedrooms, including a generous primary suite with a 5-piece ensuite featuring double sinks, countertops, and a walk-in closet. Located close to parks, schools, shopping, public transit, and with easy highway access, this is a must see property ready for its next family to call home. (id:49187)
16 Olivia Place
Hamilton (Meadowlands), Ontario
Located in sought-after Ancaster, this meticulously maintained and updated townhome is ideal for first-time buyers, down-sizers, or investors. The home features 3 spacious bedrooms, 2.5 bathrooms, and a practical, well-designed floor plan. The bright open-concept main floor transitions into a beautifully renovated kitchen (2018) and living space complete with new engineered hardwood flooring (2025), while the southern exposure allows natural light to pour in throughout the day. Upstairs features a rare and versatile loft currently configured as a workspace; ideal for remote professionals, additional living space, or creative use. The basement offers generous space with excellent storage and versatile potential including room for a home gym, recreation area, or future finished living space. A standout feature of this home is the impressive 1.5-car garage, offering space and functionality comparable to many double garages. Finished with durable epoxy flooring and featuring convenient direct backyard access, it provides exceptional practicality and added value rarely found in townhomes. But the real showstopper? The backyard. Backing onto lush greenery and surrounded by the most mature trees on the block, this southern exposure backyard oasis is hands-down the best in the neighbourhood. There's no grass to maintain, just thoughtfully designed outdoor living. Picture evenings under the cabana, complete with electrical hook-ups for your outdoor TV, a cozy fire, and a hot tub waiting to be enjoyed year-round! (id:49187)
1404 - 30 Gibbs Road
Toronto (Islington-City Centre West), Ontario
Luxurious 1 Bedroom + 1 Washroom Condo With Floor To Ceiling Windows & Laminate Flooring Throughout, Granite Counters, Modern Kitchen With Stainless Steel Appliances, Close To Kipling & Islington Subway Station, Hwy 427, Qew & Hwy 401, Amenities Include Exercise Room, Concierge, Gym, Rooftop Deck/Garden & Much More, Retail At Ground Floor. Private Shuttle Service From Lobby To Sherway Grdns & Kipling Transit Hub! (id:49187)
3 - 97 Bernice Crescent
Toronto (Rockcliffe-Smythe), Ontario
Well laid out 1+ Den apartment in a great location! Heat, Water and Internet all included in your rent - only extra is hydro! Ensuite laundry, spacious living/kitchen, well-planned rooms built with care and attention. This is no conversion - this is purpose-built and it shows!Check this one out today! (id:49187)
Master - 38 Chopin Crescent
Brampton (Brampton South), Ontario
Master bedroom with 3 Pc Ensuite In A 4 Bedroom house. Shared Living Dinimg Family Room, Kitchen With other 3 single man tenants. Your Very Own Paradise In The City Right In Your Backyard. Spectacular Property Backing Onto Fletcher's Creek Park, Gorgeous Detached Home With Ravine Deep Privacy Backyard. Thousands Spent In Upgrade Gleaming Hardwood Floors Through Out, Living , Dining room, Great Location walk To Shoppers, Brampton Bus Terminal And Bramalea City Centre. Close To Sheridan College. Prefer Single Man or Couple, Utility $50/month/per person deposit. (id:49187)
1904 - 2170 Marine Drive
Oakville (Br Bronte), Ontario
Completely renovated luxury condo in the prestigious Ennisclare II on the Lake, showcasing exceptional craftsmanship and high-end finishes throughout. This exquisite 2-bedroom, 2-bath residence offers elegant living space designed for comfort, convenience, and entertaining. The airy layout features hardwood floors throughout, smooth ceilings, crown moulding, custom millwork, 8 inch baseboards, glass railings, pot lights, floor-to-ceiling windows, motorized blinds integrated with home automation. The gourmet kitchen includes quartz countertops, designer backsplash, premium stainless steel appliances, hidden built-in microwave, extensive cabinetry, pot drawers, built-in organizers, glass display cabinets with accent lighting, and an eat-in breakfast area overlooking the family room. Spacious family room with floor-to-ceiling sliding doors walks out to a balcony offering breathtaking, lake views. Formal living and dining area features large picture windows and elegant architectural detailing. The primary bedroom retreat offers a custom feature wall, and an expansive walk-in closet. Spa-inspired ensuite includes a double vanity with quartz counters and a stand-alone shower. Generous second bedroom, additional 3-piece bath, and convenient ensuite laundry with sink and storage complete the suite. Includes one underground parking space equipped with a Level 2 EV charger and access to a private locker. Residents enjoy resort-style amenities including 24-hour gated security, indoor pool, hot tub, sauna, fitness and yoga studios, tennis and squash courts, party and games rooms, library, golf driving range, woodworking and art studios, car wash, and terraced gardens and private access to the public walkway and paths along the lake and a clubhouse overlooking Lake Ontario. Ideally located steps to Bronte Harbour, Lake Ontario, waterfront trails, parks, boutique shopping, dining, QEW, and transit. (id:49187)
289 Edenbrook Hill Drive
Brampton (Fletcher's Meadow), Ontario
Stunning 5+2 bedroom, 4 washroom detached home available for lease in the prime Fletcher's Meadow area, Brampton. Spacious layout featuring separate living, dining, and family rooms. Beautiful oak staircase and an updated kitchen with new countertops and open-concept breakfast area. Includes Finished basement which offers 2 bedrooms. Close to schools, parks, transit, and amenities. Ideal for families. (id:49187)
20 Skyridge Drive
Brampton (Bram East), Ontario
2640 Sq Ft!! Welcome To This Stunning 4 + 1 Bedroom & 4 Washrooms, End Unit Freehold Townhouse With Double Garage & Private Driveway. Main Floor Features Rec Room & Full Washroom. The Second Floor Boasts A Bright, Open Concept Layout With Spacious Family Room, Combined Living & Dining Room. Upgraded Kitchen Is Equipped With Granite Countertop, S/S Appliances & Breakfast Area With W/O To Huge Balcony, Perfect For Entertaining. Third Floor Features 4 Good Size Bedrooms & 2 Full Washrooms. Master Bedroom With Ensuite Bath & Walk-in Closet. Upgraded House With Google Nest Thermostat (dual zone - two smart thermostats), Google Nest Doorbell, Google Nest Yale Lock, Rough-In Electric Car Charger, Extended Upper Cabinets In Kitchen , Upgraded Flooring Throughout. Central AC, Humidifier & HRV Included. Close To all Amenities: School, Park, Transit, Hwy 427. Minutes Away From Costco, York University & Vaughan Metropolitan Centre. (id:49187)
128 - 128 Baronwood Court
Brampton (Brampton North), Ontario
Welcome to this well maintained, cozy home where comfort meets smart design! Tucked away in a quiet, family-friendly neighbourhood this beautiful townhouse has all the added features you can ask for. A turnkey experience from a modern and open concept kitchen with S/S appliances and a breakfast bar, 3 updated washrooms (third washroom in basement that is rare to find in this complex), carpet free and a finished basement with a rec room and bedroom or office space. The finished basement adds exceptional versatility ideal for professionals working from home, extended family or guests. With its own washroom, the space feels private, purposeful and luxuriously self-contained. Upstairs, the home continues to impress with its clean finishes, 3 good size bedrooms, cohesive updates and a warm welcoming flow that makes everyday living comfortable and effortless. Laundry level sits in the lower level. An attached garage that has ample storage space and shelving for your workshop. Added features are a new furnace and A/C (2020), washing machine (2022), dishwasher (2025). Location Location Location! Do not miss this opportunity to live in a well kept, clean and updated home perfectly located in the heart of Brampton (id:49187)
Basement - 120 Hadrian Drive
Toronto (Elms-Old Rexdale), Ontario
Bright walk-out with ravine views. Set within a newly renovated ranch bungalow on a wide 83-foot lot, this walk-out basement apartment delivers a blend of privacy, space, and nature. It's a lower level apartment that feels anything but below ground. Flat ceilings and modern finishes create a bright living space throughout. If you love to cook or need space to spread out a proper takeout, a large kitchen with a breakfast bar fits the moment perfectly. A fireplace in the living room adds instant warmth. Shared on-site laundry with updated appliances and two dedicated parking spaces bring convenience. Walk out through a separate entrance to access the private patio and ravine views backing onto the Humber River trail. If you value quiet mornings, evening walks, and a connection to nature, this will feel like a natural fit. The home is located near the end of a quiet street, just steps from a large park featuring trails, riverwalk access, toboggan hills, tennis courts, a pool, soccer fields, and Pine Point Park & Arena. Just beyond this peaceful setting, you're still well connected: minutes to Islington bus routes and subway station, Hwy 400, 401, and 427, with easy access to Vaughan and Mississauga. Daily essentials and dining are also close by, including Costco, Walmart, Canadian Tire, Fresh Value Chinese Market, and Kung Fu Bubble Tea. Yorkdale Mall is just 14 minutes away. (id:49187)
310 - 100 Manett Crescent
Brampton (Brampton West), Ontario
Welcome to The Hemlock, a bright and functional 2 bedroom suite at The Manett that gives you real indoor space plus a huge outdoor extension. With 874 sq ft inside and a rare 303 sq ft terrace, this layout is ideal for anyone who wants room to live, work, and host without feeling boxed in. The living, dining, and kitchen area stretches over 27 feet, creating an open flow that works for everyday life and entertaining. The kitchen is set up with a full appliance package including a fridge, stove, and dishwasher, plus an island style layout that keeps the space social and practical. Both bedrooms are nearly identical in size at roughly 9 by 13.5 feet, each with a full closet, making it perfect for roommates, a growing family, or a true second bedroom that can double as an office. You also get in suite laundry, a proper entry area, and a clean one bathroom layout that keeps everything efficient. At The Manett, residents enjoy secure entry, on site management, and access to amenities like a gym, social spaces, and a landscaped courtyard, with underground parking and storage typically available for lease. Limited time incentive: receive up to $200 off per month for 14 months, conditions apply. (id:49187)
15 Lawrence Avenue
Orangeville, Ontario
Welcome To 15 Lawrence Ave* Spacious 4 Level Side-Split On Premium Private Pie-Shaped Lot, 97ft Wide Rear * Exceptional Location Directly Across From Harvey Curry Park* Ideal Location And Lot To Raise A Family* Desirable Open Concept Main Floor Living Space With Picturesque Bay Window Overlooking Park* Formal Dining Room* Kitchen with Granite Counters And Large Walk-In Pantry* Sun-Filled Family Room* Updated Flooring* Pot Lighting Throughout* Freshly Painted* Tons Of Storage Space* Ample Driveway Parking For 6 Cars* Exterior Pot-lighting* Extra Wide 97ft Rear Yard Width With High Hedges For Privacy* 2 Rear Yard Sheds* Conveniently Located In The Heart Of It Orangeville* Some Rooms Virtually Staged. (id:49187)
20383 Hurontario Street
Caledon, Ontario
Looking for a space to hold your equipment or run your business? This 15 Acres property may be just the right fit for you! Conveniently situated on Highway 10 for easy transportation access, clear span 16,000 sq ft warehouse space with concrete floors, lighting, 400 Amp Service, a 14x14 roll up door and a standard truck loading dock at rear. Plus a 60' x 35' Office Space with multiple offices, board room, lobby waiting room, bathrooms, kitchen and ample parking. Motorized Access Gate for Security. Well and Septic. Natural Gas. Approx. 9-10 acres useable. Great Opportunity for Investment and to operate a permitted business use. A2- 595 Zoning has a variety of permitted uses including; Agriculture-related Commercial Use, Agriculture-related Industrial Use, Agri-Tourism Use, Apartment Accessory, Dwelling Detached, Farm, Farm-based Alcohol Production Facility, Farm Equipment Storage Building, Farm Produce Outlet Accessory Accessory, Home Occupation, Livestock Facility, Medical Marihuana Production Facility, Nursery, Horticultural, On Farm Diversified Use, Open Storage, Accessory, Produce Storage. (id:49187)
1606 - 15 Kensington Road
Brampton (Queen Street Corridor), Ontario
LOCATION, LIFESTYLE & VALUE - ALL IN ONE! RARE 1-BEDROOM BRIGHT & SPACIOUS UNIT IN HIGHLY SOUGHT-AFTER 15 KENSINGTON ROAD BUILDING * OPEN-CONCEPT LAYOUT WITH UNOBSTRUCTED CITY VIEWS * BRIGHT, SUN-FILLED LIVING & DINING AREA WITH WALKOUT TO LARGE PRIVATE BALCONY * RENOVATED KITCHEN WITH STAINLESS STEEL APPLIANCES, MODERN WOOD CABINETRY & GRANITE COUNTERTOPS * NEUTRAL PAINT THROUGHOUT WITH UPDATED ENGINEERED FLOORING * LARGE PRIMARY BEDROOM WITH AMPLE CLOSET SPACE * RENOVATED 4-PC BATH WITH HIGH-QUALITY CERAMIC TILES AND VANITY WITH GRANITE COUNTERTOP * MAINTENANCE FEE INCLUDES ALL UTILITIES - HEAT, HYDRO, WATER, CABLE & INTERNET FOR WORRY-FREE LIVING * PREMIUM BUILDING AMENITIES INCLUDE OUTDOOR POOL, GYM, PARTY ROOM, RECREATION ROOM, LIBRARY, LAUNDRY ROOM, 24-HR SECURITY, VISITOR PARKING & CHILDREN'S PLAY AREA * LOCATION - IDEALLY SITUATED STEPS TO BRAMALEA CITY CENTRE, CHINGUACOUSY PARK, TRANSIT, SCHOOLS, SHOPPING, MEDICAL CENTRES & BRAMALEA GO STATION * QUICK ACCESS TO HWY 410 * PERFECT FOR FIRST-TIME BUYERS, DOWNSIZERS OR INVESTORS * ENJOY URBAN CONVENIENCE IN A WELL-MANAGED COMMUNITY * THIS ONE CHECKS ALL THE BOXES - SEE IT BEFORE IT'S GONE! (id:49187)
822 - 251 Manitoba Street
Toronto (Mimico), Ontario
Welcome to the bright, open concept, and spacious 575 Sqf one bedroom plus den suite, featuring floor - to- ceiling windows, stainless steel appliances, with a parking & locker located in the Empire Phoenix condominium in the heart of the Mimico community. Steps to public transit, Go station, Parks, Lake, and more. Unit can be rented furnished for additional $100 Monthly). (id:49187)
25 Meteor Drive
Toronto (West Humber-Clairville), Ontario
Industrial / Office Building for Lease. Prime GTA West Location. This 12,329 square foot 1/2 freestanding industrial building offers an exceptional opportunity for businesses seeking a highly functional office and warehouse facility in Ontario's GTA West market. Strategically located minutes from Highway 401 and Highway 427, the property provides excellent regional access and seamless connectivity across the Greater Toronto Area. The building features a modern, air-conditioned office component with contemporary finishings, washrooms, and a kitchenette, creating a professional and comfortable work environment. A dedicated order desk and contractor sales area makes the space ideal for distribution, trade, or service-based users. Notably, the landlord is willing to reduce the office area, allowing tenants to customize the layout to suit operational needs. The warehouse area is efficiently designed with one truck-level door and one drive-in door, supporting a wide range of shipping and logistic requirements. Clear functionality is complemented by a fully paved lot with abundant on-site parking, ensuring convenience for staff, clients, and deliveries. Located in close proximity to Toronto Pearson International Airport, the property benefits from immediate access to transportation, logistic hubs, and a full range of nearby amenities including restaurants, services, and retail. This versatile industrial real estate opportunity near Highway 401 & 427 is ideal for companies seeking flexibility, accessibility, and a polished corporate presence in a high-demand location. (id:49187)

