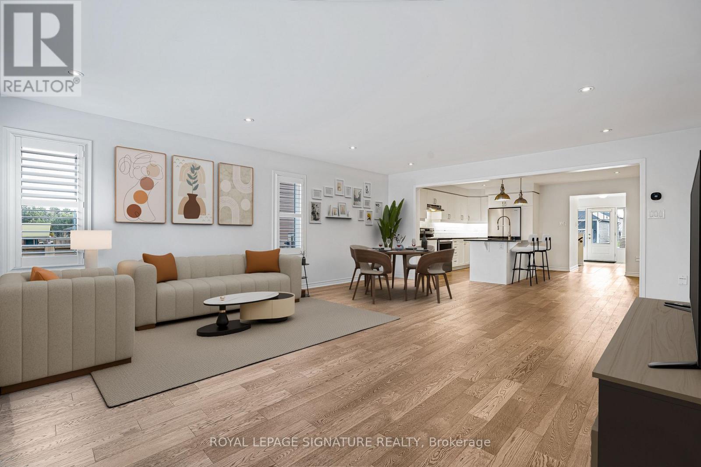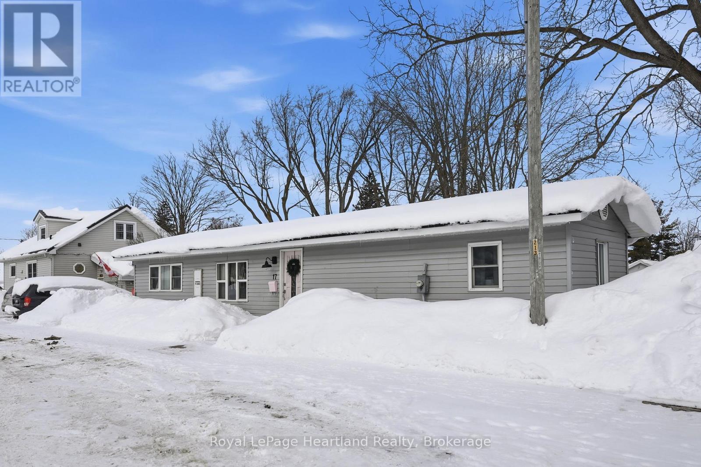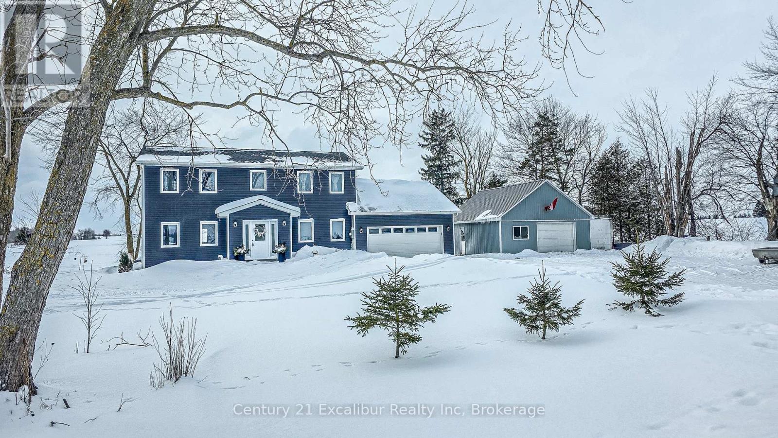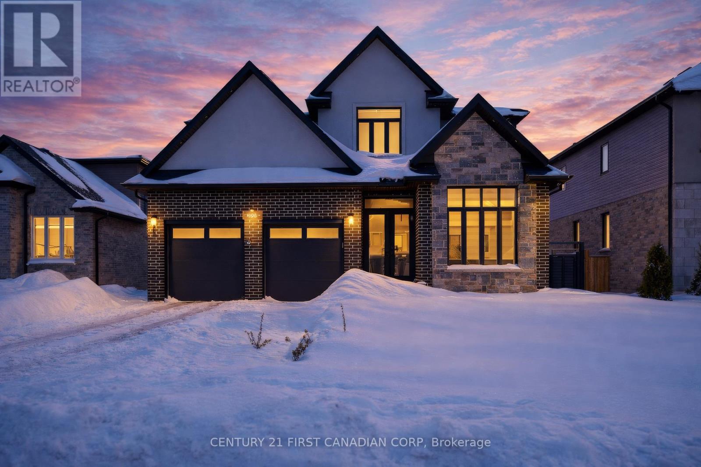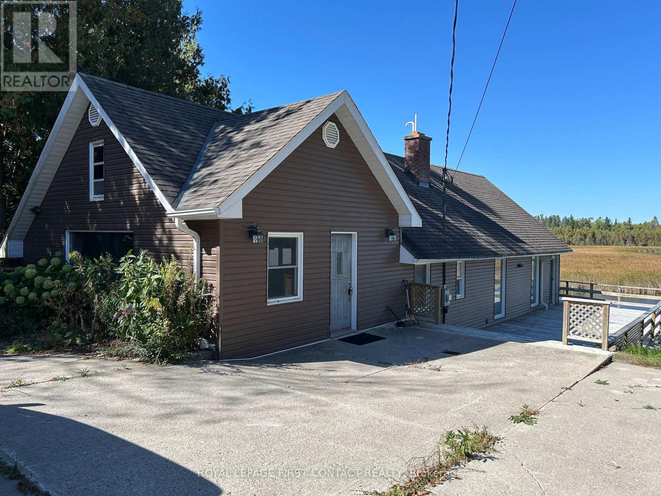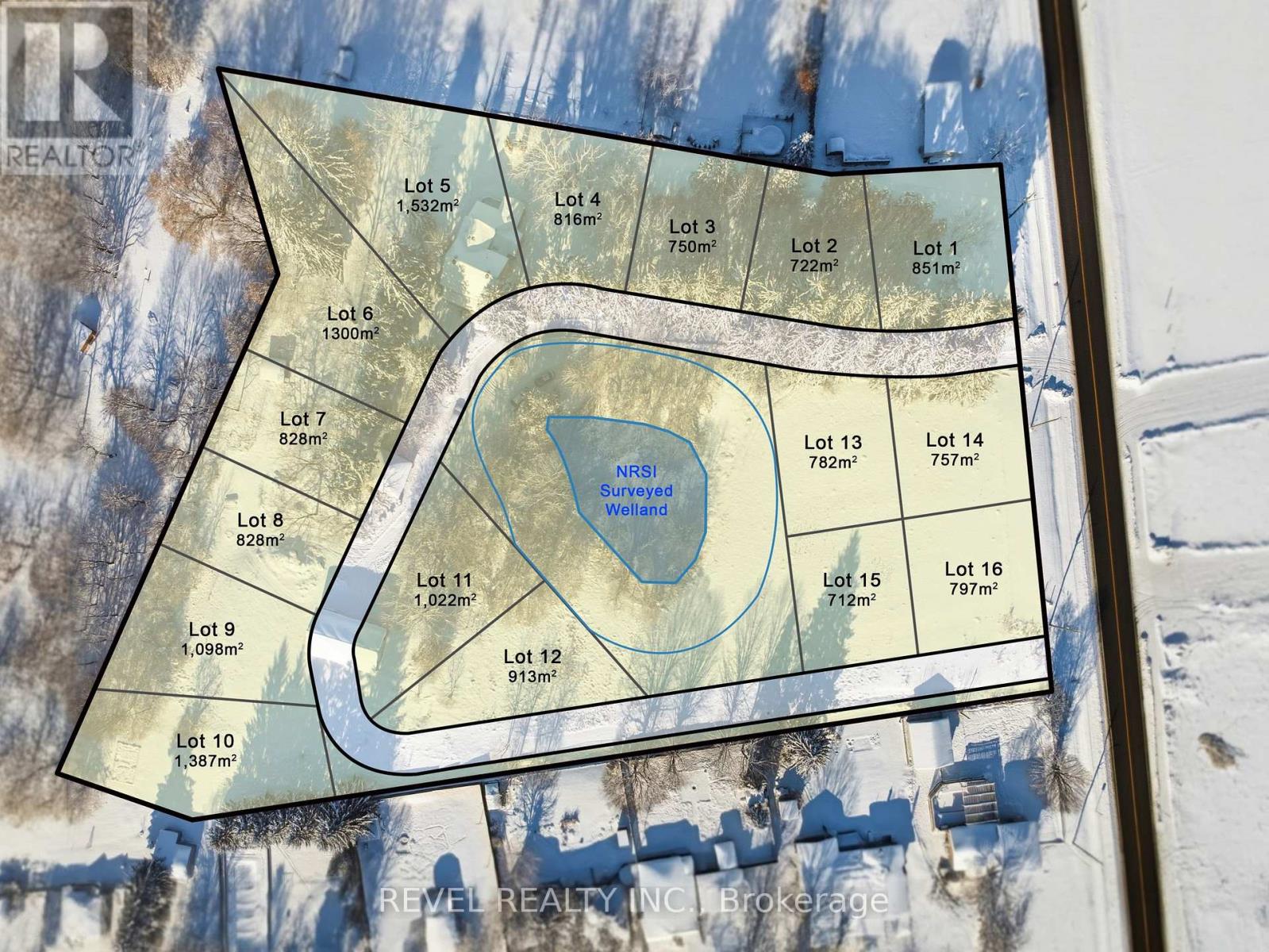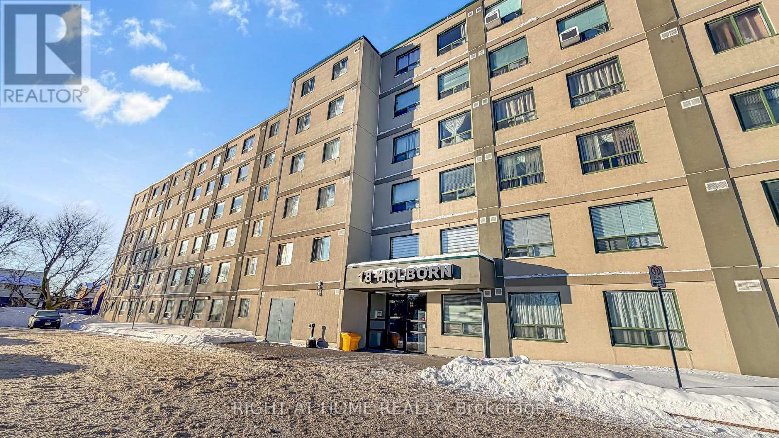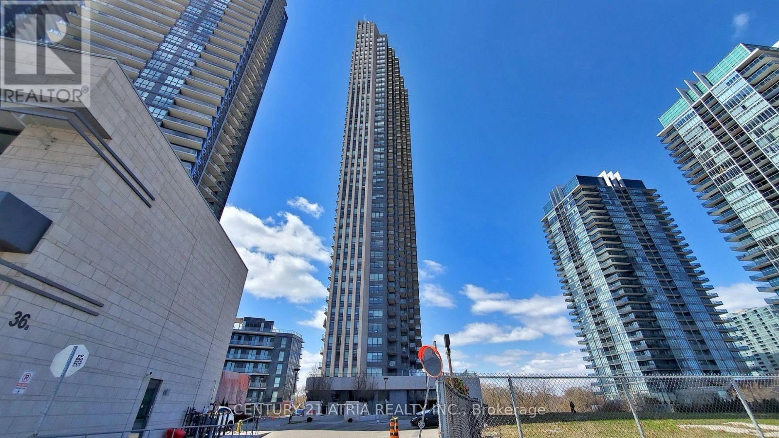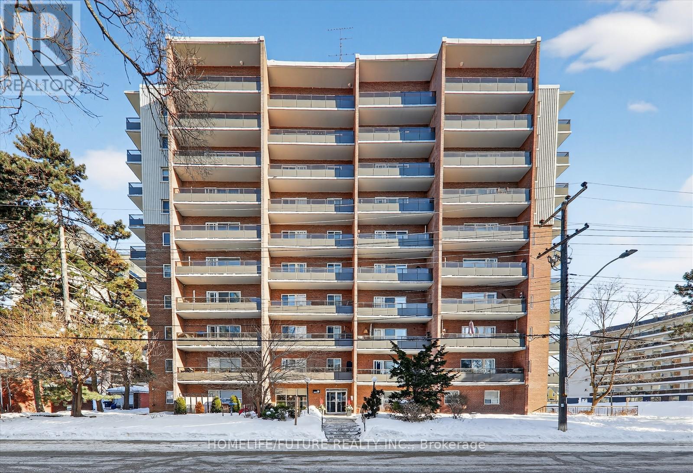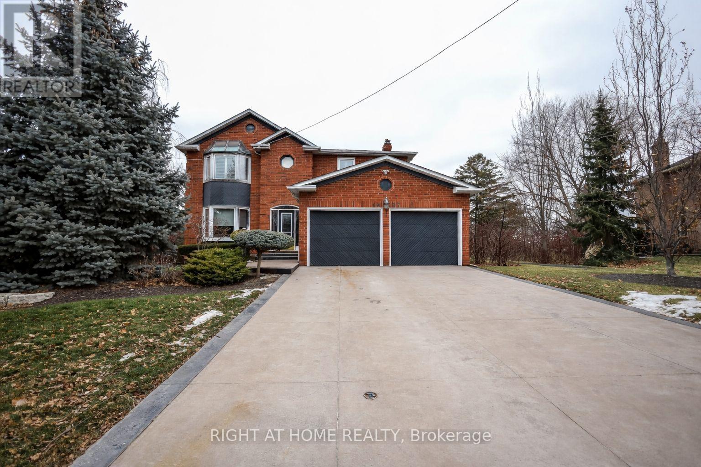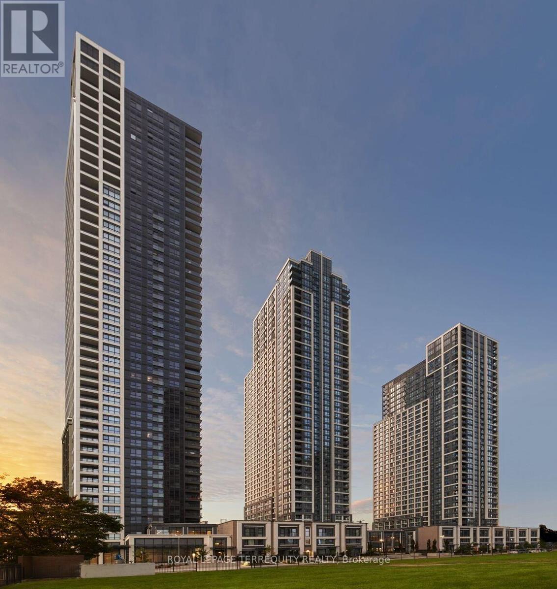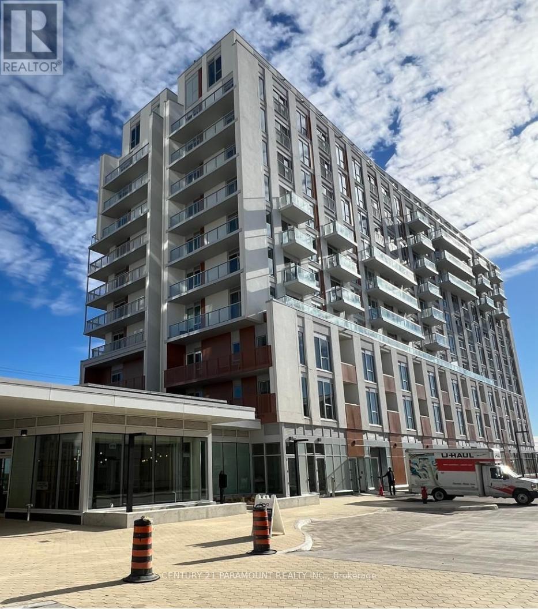72 Chambery Street
Bracebridge (Macaulay), Ontario
Welcome to 72 Chambery St! This stunning and meticulously upgraded 2-bedroom, 2-bathroombungalow offers the perfect blend of modern elegance and everyday comfort. Showcasing over $50,000 in premium builder upgrades, this home features a bright, open-concept layout with pot lights, rich hardwood flooring, and thoughtfully designed living spaces ideal for both relaxing and entertaining. The gorgeous upgraded kitchen is a true highlight-complete with sleek quartz countertops, stainless steel appliances, upgraded cabinetry, stylish lighting fixtures, and a spacious island. The adjoining living and dining areas are filled with natural light, creating a warm and inviting atmosphere throughout. Both bathrooms have been beautifully upgraded with contemporary finishes. The generously sized bedrooms offer ample closet space and comfort, making this home ideal for first-time buyers, downsizers, or anyone seeking single-level living with style. Step outside to a large, privately fenced lot, offering endless possibilities for outdoor enjoyment. Located in a sought-after, family-friendly neighbourhood, this home combines peaceful suburban living with convenient access to nearby amenities, parks, and schools. A true move-in-ready gem-experience modern living at its finest at 72 Chambery St! (id:49187)
17 Clarke Street S
Minto, Ontario
Small town charm meets modern vibes! If you've been searching for a home that feels "just right" without the "just way too much work" price tag, this tastefully updated 3-bedroom beauty in Clifford is calling your name. Step inside and feel that instant "ahhh." The interior layout is the perfect blend of cozy and functional, making it just as easy to host a Friday night game night as it is to curl up for a quiet Sunday movie marathon. Everything has been freshened up so you can stop scrolling through Pinterest and actually start living the dream.Why You'll Love It: 3 Bright Bedrooms: Plenty of space for the family, a home office, or that hobby room you've been dreaming of.Updates: All new flooring, kitchen & bath in 2024, new roof in 2022, furnace in 2018 plumbing in 2017, water heater in 2023 and endless cosmetic updates since 2024. Outdoor Freedom: The backyard is fully fenced, meaning the kids and the dog can burn off energy safely while you fire up the grill.Location! Forget the car keys-you're just a short stroll away from everything that makes Clifford great. Whether you're heading to the playground, sports fields, or the arena, it's all right there. Nature lovers will adore the nearby walking trails, and when hunger strikes, local shopping and dining are just around the corner.Fresh, fun, and move-in ready-17 Clarke St S is ready for its next chapter. Call Your REALTOR Today To View This Beauty and Finally Stop Swiping. (id:49187)
7104 6th Line
Centre Wellington, Ontario
Welcome to 7104 6th Line, Centre Wellington, a beautifully built 2,000 sq. ft. two-storey home (2016) set on a private 1-acre lot surrounded by peaceful farmland and mature trees along a quiet gravel road. Constructed with energy-efficient ICF, this home offers exceptional comfort and durability. The open-concept main level is ideal for everyday living and entertaining, with a walkout to a spacious deck overlooking the serene rural setting. The upper level features three bedrooms plus a dedicated office, while the finished basement adds excellent flexibility with an additional bedroom and office space, perfect for guests, extended family, or working from home. A 1.5-car garage, large detached shop for hobbies or storage, and ample parking complete this outstanding country property, offering space, privacy, and modern efficiency just minutes from town amenities. Just Move in and Enjoy. (id:49187)
108 Watts Drive
Lucan Biddulph (Lucan), Ontario
Welcome to Your Dream Home in Lucan, Ontario! With parks, schools, and amenities just minutes away, this property offers the ideal lifestyle for families and professionals alike.From the moment you step inside, it's clear this home surpasses any builder base model. The main floor features soaring 10-foot ceilings and elegant 8-foot doors, creating a bright and inviting atmosphere throughout. The front office-with its impressive and grand window offers a serene space drenched in natural light, accented by a coffered ceiling that's mirrored in the formal dining room.The upgraded kitchen is a true showstopper with elongated cabinets, quartz countertops, subway tile backsplash, built-in appliances, an induction cooktop and tasteful accent panels on the island. The butler's pantry-with lovely glass cabinets, quartz counters, and a bar fridge flow seamlessly to the formal dining space.Throughout the main floor, you'll find hardwood and tile flooring, along with a cozy gas fireplace featuring a refined, upgraded trim surround. The hardwood staircase leads to an upper level filled with style and comfort, including a beautiful primary suite complete with a walk-in closet and a luxurious 5-piece ensuite. Three additional bedrooms each feature their own walk-in closets, while the spacious main bathroom impresses with a custom quartz double vanity and an upgraded tiled shower with glass enclosure.The basement offers incredible potential, featuring nearly 9-foot ceilings, oversized windows, and a bathroom rough-in-a perfect blank canvas for creating your dream recreational space.Outside, the attention to detail continues. The fully fenced backyard features stained wood fencing with metal side gates, a covered overhang with a concrete patio that stretches the length of the home and wraps gracefully to the front. The irrigation system ensures your home stands out even in the summer heat. At this price point, you simply couldn't replicate this home today with these upgrades (id:49187)
16 Leisure Lane
Kawartha Lakes (Fenelon), Ontario
Welcome to an affordable waterfront property in Kawartha Lakes! This home has so much potential! Waterfront to the entrance of Goose Bay that leads into Sturgeon Lake! This spacious home has room for everyone with lovely views of the lake! Open concept eat-in kitchen and living Room with an additional sitting room to enjoy your morning coffee or enjoy on the wrap around deck! The main floor also includes 3 bedrooms and a full bath! The second floor has 2 more bedrooms and an additional bathroom! The walkout basement can be used for a rec room with a possibility for more bedrooms and a bathroom plus it has a closed in porch for more views! This large property has room for lots of parking and also has a detached oversized 2 car garage! Needs TLC! (id:49187)
1922 Notre Dame Drive
Wilmot, Ontario
Rare development opportunity in a highly desirable area, strategically located close to amenities. The property includes a single family residence and shop, providing immediate utility and holding income potential while planning future development. Prime location with strong upside. With the potential for multiple lots, this versatile property offers multiple possibilities-build your dream home, operate a business, or secure a legacy investment. (id:49187)
203 - 18 Holborn Court
Kitchener, Ontario
Welcome to Unit 203 at 18 Holborn Court, a spacious and inviting 2-bedroom, 2-bathroom condominium offering 993 square feet of thoughtfully designed living space. This move-in-ready end unit boasts an open-concept layout, featuring a bright living and dining area ideal for entertaining or quiet evenings at home. The functional kitchen provides ample cabinetry and counter space, seamlessly connecting to the main living areas for effortless daily routines.The primary bedroom serves as a serene retreat, complete with a private 3-piece ensuite bathroom, while the second bedroom offers versatility for guests, a home office, or family needs. Additional highlights include in-suite laundry, custom built-in cabinets, and updated full bathrooms, ensuring both style and practicality.Residents enjoy the benefits of a well-managed complex with amenities such as an exercise center, covered parking, and low-maintenance landscaping. Situated in the sought-after Stanley Park/Centreville neighbourhood, this property provides exceptional access to shopping, groceries, restaurants, schools, parks, and public transit. With quick connections to Highway 7/8, commuting to Waterloo, Cambridge, or beyond is seamless.This condo represents an outstanding opportunity for first-time buyers, down-sizers, or investors in Kitchener's vibrant market. Experience the perfect blend of comfort, location, and value! (id:49187)
3210 - 36 Park Lawn Road
Toronto (Mimico), Ontario
Motivated Sellers. Breathtaking corner unit on 32 level, bright & gorgeous 2 bedrooms & 2 full washrooms, boasts approximately 990 sq ft + 125 sq ft balcony with lake view, facing south-east. Open concept living/dining, kitchen features quartz counter-top & stainless steel appliances. 3-pcs en suite master bedroom & double closets, wide laminate throughout the apartment. Top-quality building and amenities. Walking distances to the lake, Humber Bay park, restaurants, & supermarket. (id:49187)
704 - 15 Elizabeth Street N
Mississauga (Port Credit), Ontario
Rare 3-Bdrm , 1.5-bathroom Condo in Prime Port Credit Location! Spacious layout with 2 balconies offering stunning lake & city views. Open-concept kitchen ideal for entertaining. Large bdrms with ample natural light & built-in shelving. Primary bdrm features walk-in closet, updated ensuite, and private balcony. In-suite laundry. Tons of cabinet space throughout. All utilities included in condo fees. Parking & locker included. Unbeatable location: Steps to restaurants, nightlife, parks, library, and few minutes walk to Port Credit GO Station with all-day service. 15 min to downtown Toronto, steps to the lake. Enjoy the best of lakeside living! (id:49187)
1827 Folkway Drive
Mississauga (Erin Mills), Ontario
Absolutely sparkling clean and impeccably maintained, this 4-bedroom detached home is located in the highly desirable Sawmill Valley community on a massive lot, on one of Mississauga's finest streets in the well-established Erin Mills neighborhood. An oversized double driveway offers parking for four vehicles, plus two more in the double garage. Professionally landscaped grounds lead to a covered front porch and impressive foyer featuring a spiral staircase, chandelier, and oversized mirrored closet. The main floor includes a bright living room with bay window and hardwood floors, and a spacious dining room ideal for entertaining. The family-sized kitchen features stone countertops, ceramic flooring, stainless steel appliances, and an extended breakfast area with California shutters. A sun-filled sunroom with brick flooring and raised walkout overlooks the backyard-both spaces extended from the original design to create exceptional gathering areas. The family room features a gas fireplace with floor-to-ceiling brick surround. A powder room and separate shower room complete the main level. Hardwood stairs lead to the second floor with hardwood throughout and a skylight above. The oversized primary bedroom includes a walk-in closet and 6-piece ensuite. All bedrooms are generously sized with ample closet space; one bedroom features a private 2-piece ensuite. A 4-piece main bath serves the upper level. The finished basement offers a large recreation room with wood-burning fireplace, a second kitchen, and banquet/cantina space-perfect for entertaining. Also included are an office, 3-piece bath with sauna, and a fully finished laundry room with double sink and extensive cabinetry. A remarkable home offering space, comfort, and a premium location. (id:49187)
604 - 7 Mabelle Avenue
Toronto (Islington-City Centre West), Ontario
Welcome to Islington Terrace by Tridel. This bright corner suite offers approx 692 sq. ft. of well-designed living space with 2 bedrooms and 2 bathrooms and one underground parking space. The modern kitchen features stainless steel appliances and stone countertops, while the primary bedroom includes a walk-in closet and a 4-piece ensuite. Enjoy laminate flooring throughout, front-loading ensuite laundry, and an open balcony. Ideally located in the heart of Islington City Centre, just steps to Islington Subway Station for easy access to downtown. Walk to shops, restaurants, cafés, and supermarkets, with quick access to the QEW, Hwy 427, and Pearson Airport. High Park is only a few subway stops away. Enjoy outstanding building amenities including a fitness centre with pool, hot tub, sauna and steam room, basketball court, yoga and spinning studios, party room, rooftop garden with BBQ area, guest suites, children's playroom, and more. A perfect place to live, relax, and enjoy city living. (id:49187)
1002 - 10 All Nations Drive
Brampton (Northwest Brampton), Ontario
*Brand new! *Never lived in! walking to Mt.Pleasant GO station. Daniels Low Carbon Community MPV2. Only A+ Tenants. (id:49187)

