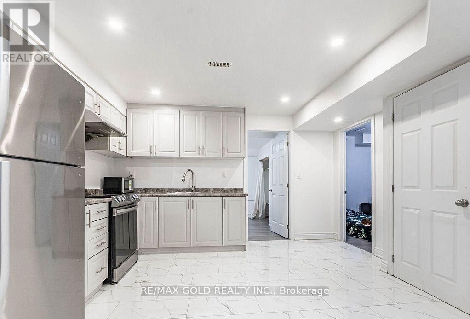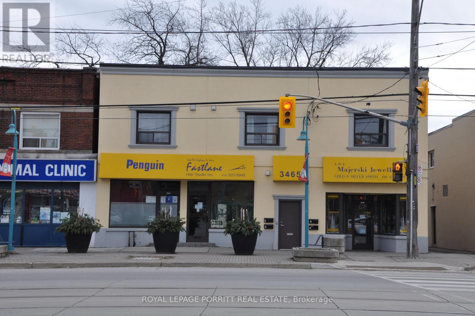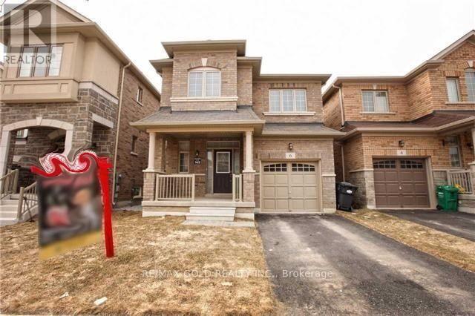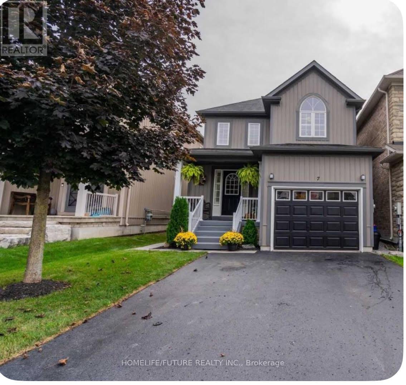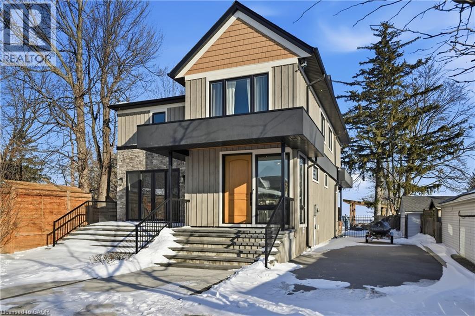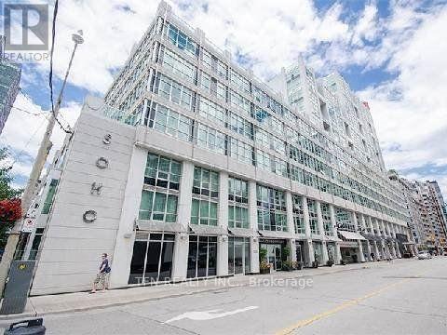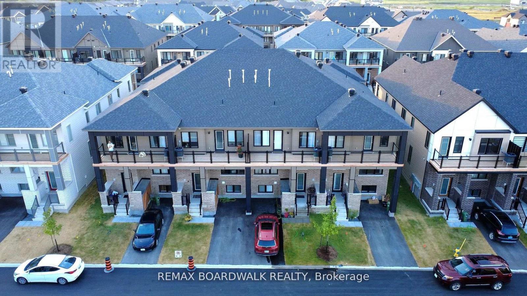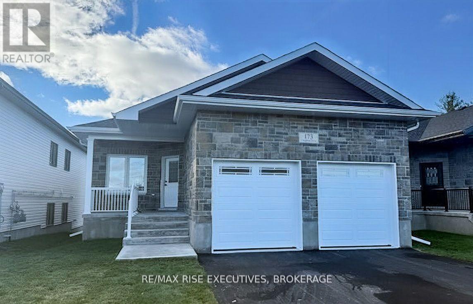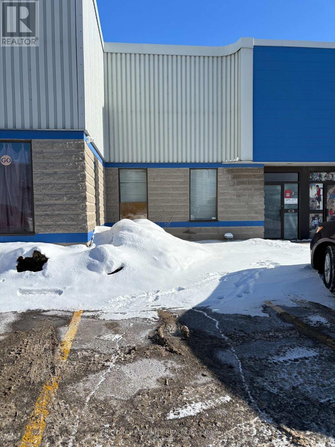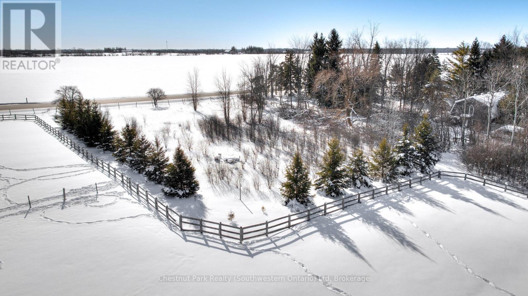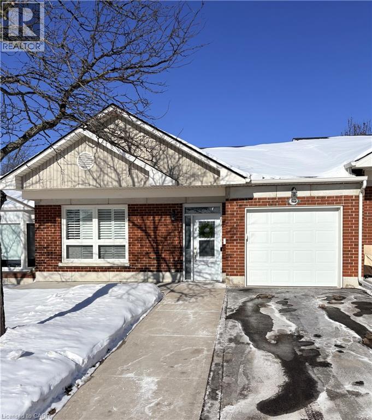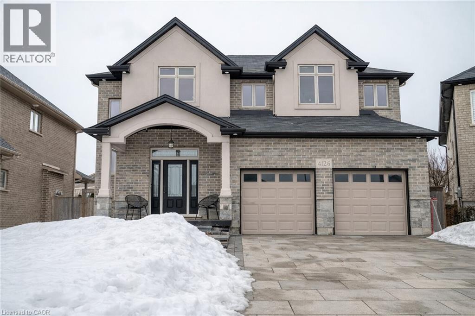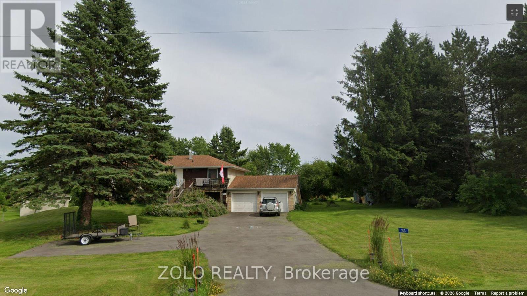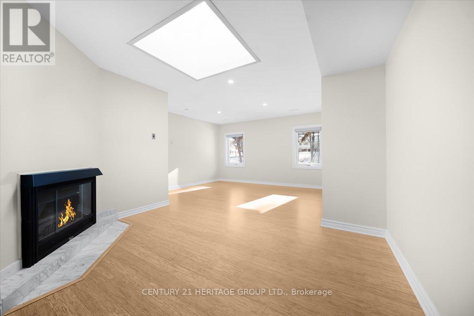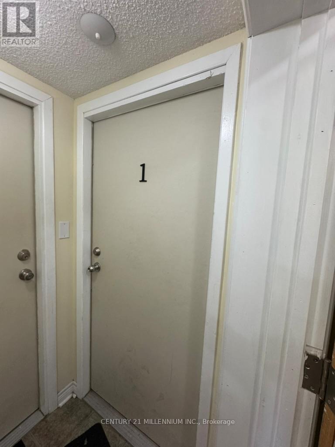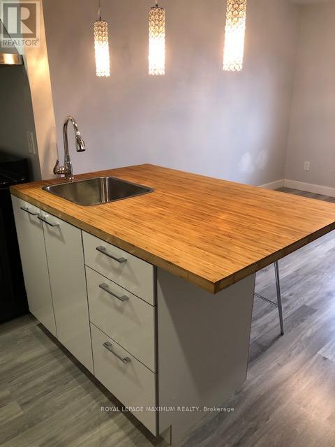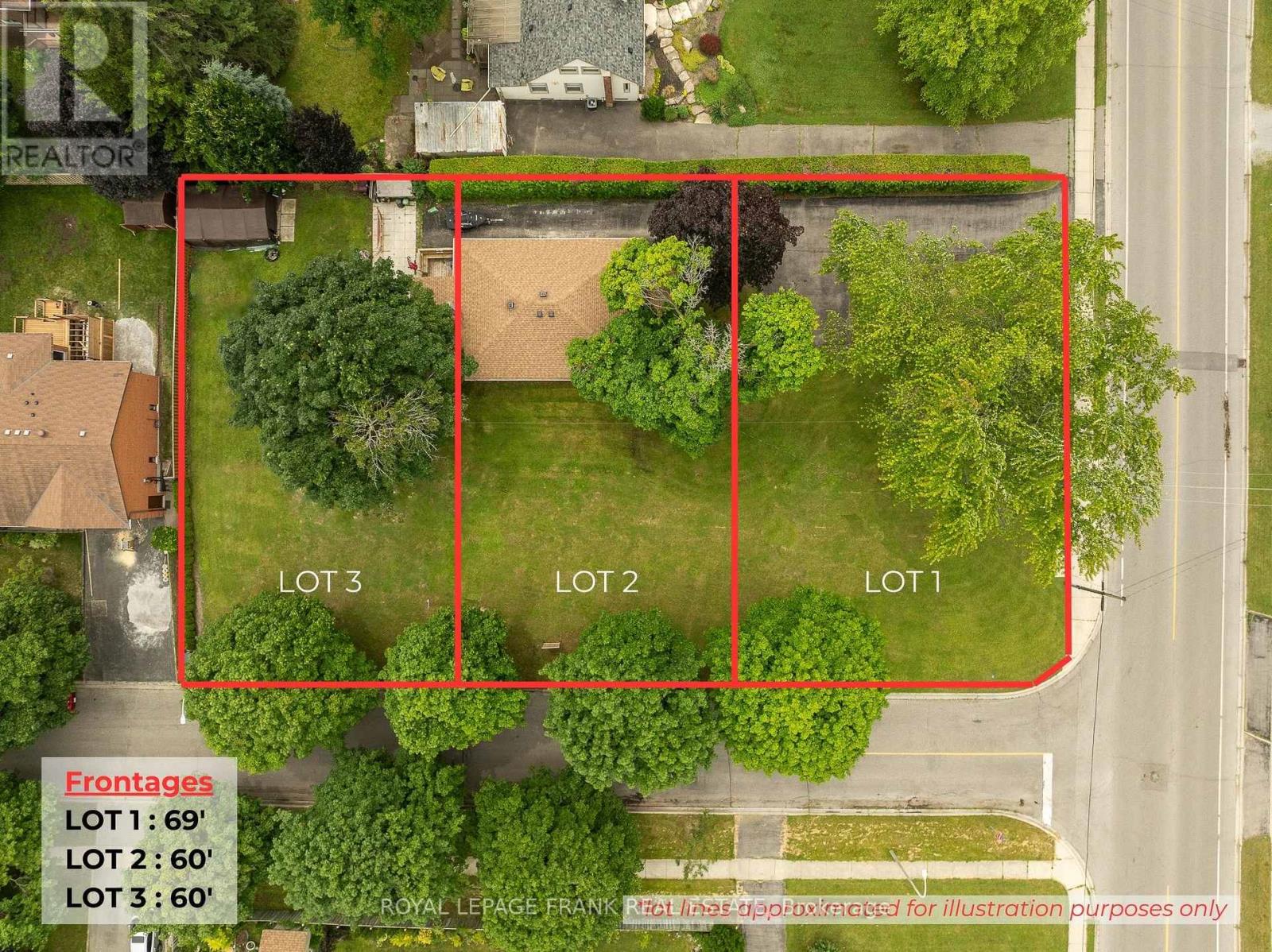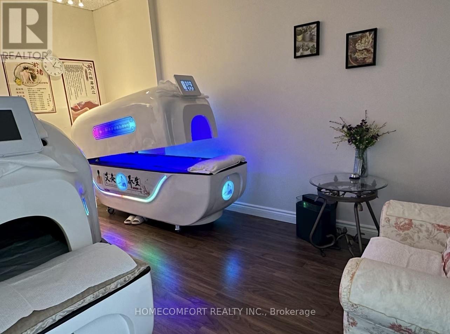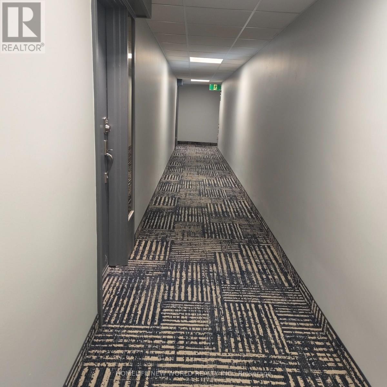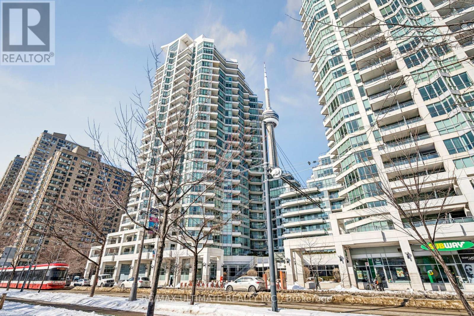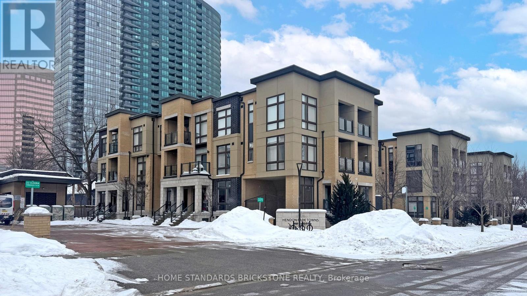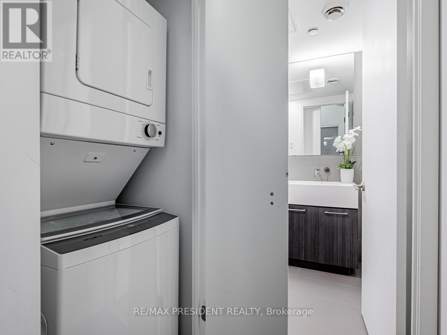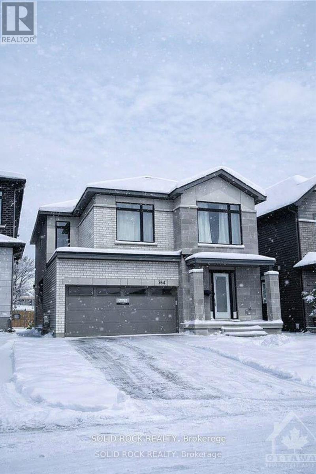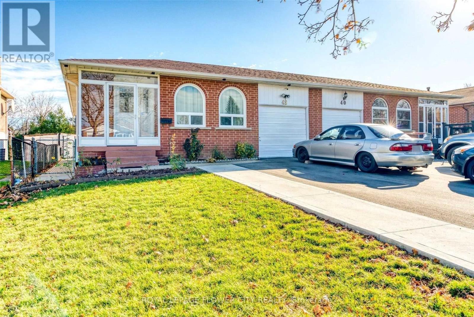60 Block Road
Brampton (Northwest Brampton), Ontario
Remarkable Walk-Up Basement Apartment Available for Rent. The sizable unit features a cozy living room, a modern kitchen, two bedrooms, and two bathrooms. Conveniently located near schools, shopping, parks, and transit, it offers easy access to all essential amenities. The tenant will be responsible for 30% of the utilities. Requirements: Rental Application, Job Letter, First & Last Month's Rent, Post-Dated Cheques, Proof of Income, Credit Report, References, Minimum One-Year Lease (id:49187)
5 - 3465 Lake Shore Boulevard W
Toronto (Long Branch), Ontario
This stylish and updated bachelor unit features a modern kitchen and bathroom with stainless steel appliances and laminate flooring throughout. Shared laundry facilities are available for your convenience. Located just steps from 24-hour TTC transit, shopping, parks, and schools, with easy access to downtown, major highways, and the airport. Don't miss out on this well-connected and beautifully finished unit, ready for you to move in! (id:49187)
6 Antoine Street
Brampton (Northwest Brampton), Ontario
Absolutely Gorgeous, Open Concept 3 Bedroom Detached House In Most Desired Northwest Area Of Brampton. Family-Friendly Neighborhood Close To Schools, Daycares, Banks & Grocery Stores. 10-Min Drive To Mount Pleasant Go Station. Upgraded Kitchen W/ Granite Counter Top & S/S Appl. Laundry On Main Floor. Large Master Br W/ 5 Pc Ensuite & W/I Closet. In-Between Family Rm For Full Entertainment. (id:49187)
Main - 7 Broome Avenue
Clarington (Courtice), Ontario
This Is A Linked Property. Charming 3 Bed, 3 Bath Located in Highly Desirable Courtice Community! Upper Level Only Featuring S/S Appliances, Gas Fireplace, 1 Car Garage W/ Acces From Home, Large Fenced Backyard. Close to 401/407, Schools, Shopping, Transit, and Much More. (id:49187)
20 Lakeshore Drive
Stoney Creek, Ontario
Perfectly positioned in one of Stoney Creek’s most coveted waterfront communities, 20 Lakeshore Drive delivers a truly elevated lakefront lifestyle. Newly built in 2018, this exceptional residence is designed to celebrate its setting, with panoramic views stretching across Lake Ontario to the Toronto skyline and unforgettable sunsets as your daily backdrop. The rear of the home is a striking wall of glass, with floor-to-ceiling windows that frame the water from nearly every angle and flood the interior with natural light. Step outside to a private outdoor oasis featuring a saltwater pool and hot tub, ideal for relaxing or entertaining against the ever-changing lake views. Just steps from the shoreline, enjoy immediate access to the water and riparian rights, perfect for lakeside walks, paddleboarding, or quiet evenings soaking in the scenery. This home is truly about lifestyle. Adding to the rarity of the offering is a substantial 18.5 x 45 fully insulated garage with hydro, providing exceptional space for vehicles, storage, or hobby use. Set in a peaceful, prestigious neighbourhood, yet close to amenities and commuter routes, this is lakefront living at its finest. This one truly hits different. Lakefront, sunsets, and space to live beautifully. (id:49187)
M22 - 350 Wellington Street W
Toronto (Waterfront Communities), Ontario
Amazing One Bedroom Unit At The Soho Metropolitan In The Heart Of Downtown Toronto. Best Location! Full Access To The Soho Hotel Amenities Including Indoor Pool, Gym & Jacuzzi. Everything Is Nearby - Restaurants And Cafés, Public Transport, Parks And Much More. Walking Distance To The CN Tower And The Waterfront Trail. (id:49187)
189 Beebalm Crescent
Ottawa, Ontario
Step into modern living with this 2024 Caivan freehold back-to-back townhome in the heart of Barrhaven's sought-after Half Moon Bay. Offering a smart, functional layout with 2+1 bedrooms and 4 bathrooms, this home is ideal for professionals, couples, or investors seeking low-maintenance living.The main level features an open-concept living and dining area with laminate flooring, complemented by a contemporary kitchen with granite countertops, stainless steel appliances, and ceramic finishes. Upstairs, the primary bedroom includes a walk-in closet and private ensuite, along with a second bedroom, full bathroom, convenient second-floor laundry, and access to a private balcony.The fully finished lower level offers a third bedroom with ensuite, flexible loft space, and additional storage-perfect for guests, a home office, or rental potential. One surface parking space included. Located close to parks, schools, transit, and everyday amenities. A great opportunity in a growing community. (id:49187)
173 Creighton Drive
Loyalist (Odessa), Ontario
Amberlane Homes proudly presents The Oakwood, a thoughtfully crafted 1,200 sq. ft. elevated bungalow that has quickly become one of our most sought-after designs. Blending value and style, this home offers an affordable solution to today's rising costs without compromising on quality or comfort. Step inside to find three main-floor bedrooms and an open-concept kitchen, dining, and living area designed for easy entertaining and everyday living. The double-car garage with inside entry adds convenience, while the full, unfinished basement opens the door to future possibilities-whether you're planning for one or two extra bedrooms, a four-piece bath, or a spacious recreation room. Priced at $649,000, this model includes an array of premium finishes: a beautifully coordinated exterior with upgraded accents and a modern garage door, a designer kitchen featuring extended-height cabinets with glass inserts, quartz countertops, and an undermount sink. Enjoy 9-foot ceilings, upgraded lighting with pot lights, and refined touches such as enhanced trim, passage doors, and hardware throughout. The primary suite features a private ensuite and walk-in closet, offering a perfect retreat at day's end. The lower level is ready for your personal touch, complete with floor-to-ceiling insulation and vapor barrier, electrical outlets, enlarged basement windows for legal bedrooms. Outside, you'll appreciate the paved driveway and fully sodded lot, ready to enjoy from day one. Nestled in Babcock Mills, a growing community in Odessa, this home is ideally located just 10 minutes west of Kingston with quick access to Highway 401. Built by Amberlane Homes, a trusted fourth-generation local builder, every home is backed by the Tarion New Home Warranty Program, ensuring quality and peace of mind. (id:49187)
6 - 1610 Mcewen Drive
Whitby (Whitby Industrial), Ontario
Industrial Unit 2617 Square Feet - 18 1/5 feet clear in warehouse - Approx 350 Sq Foot office - Close to 401/Thickson Road Interchange and 401 Stevenson Road Interchange (id:49187)
7524 Wellington County Road 51 Road
Guelph/eramosa, Ontario
Welcome to a truly rare opportunity to secure one acre of scenic countryside in the heart of Guelph-Eramosa-where timeless rural beauty meets exceptional convenience. Set against the backdrop of a picturesque adjacent horse farm and paddock, this stunning one-acre parcel offers a setting that feels straight out of a storybook. Rolling open views, wide skies, and the peaceful rhythm of country living create an atmosphere that is both calming and inspiring. Whether you're watching the morning sun rise over open fields or enjoying golden-hour sunsets framed by mature trees and grazing horses, this is a property that delivers beauty in every direction. This lot is perfectly suited for a custom-built home, offering ample space to design a residence that reflects your vision-whether that's a modern farmhouse, a luxury estate, or a timeless country retreat. With room for expansive outdoor living, gardens, a pool, or additional outbuildings, the possibilities here are limited only by imagination. What truly sets this property apart is its rare combination of serenity and connectivity. Located in the highly desirable community of Guelph-Eramosa, you'll enjoy the quiet charm of rural living while remaining just minutes from the amenities of Guelph, with easy access to Waterloo and Fergus. Imagine daily walks surrounded by nature, fresh country air, and the gentle presence of neighboring horses, all while knowing that top schools, shopping, dining, and major commuter routes are close at hand. Properties like this are becoming increasingly rare. A scenic one-acre lot, surrounded by established farmland, in a sought-after location with excellent proximity to major centers--this is the kind of opportunity that doesn't come along often. Whether you're planning to build now or secure a premium piece of land for the future, this exceptional lot represents a chance to create something truly special: a custom home in the country, in one of the area's most desirable rural settings. (id:49187)
36 Bishop Sherlock Lane
Hamilton, Ontario
Welcome to relaxed and refined living in the gated 55+ community of St. Elizabeth Village. This spacious one floor bungalow offers 1,389 square feet of thoughtfully designed living space with 2 bedrooms and 2 bathrooms, ideal for comfortable everyday living and hosting family or friends. The kitchen features stainless steel appliances and an open layout that flows seamlessly into the living and dining areas. Tall 10 foot ceilings throughout the home create a bright and airy feel, adding to the sense of space and comfort. The main bedroom includes a private ensuite bathroom with a walk-in shower and enjoys peaceful views of the backyard. Step outside to a large extended deck with a covered area, perfect for relaxing outdoors or entertaining in any season. Residents enjoy access to an impressive range of on-site amenities including a heated indoor pool, gym, saunas, hot tub and golf simulator. The community also offers a woodworking shop, stained glass studio, medical clinic, pharmacy and massage clinic, all just steps from home. Conveniently located, St. Elizabeth Village is within a five minute drive to grocery stores, shopping and restaurants, with public transportation that comes directly into the Village. This home offers the perfect blend of comfort, convenience and an active lifestyle in a welcoming community. CONDO Fees Incl: Property taxes, water, and all exterior maintenance. (id:49187)
4126 Prokich Court
Beamsville, Ontario
This stunning family home truly has it all. With over 4,000 sq ft of beautifully finished living space, it offers the perfect blend of style, comfort, and functionality. Featuring 4+1 spacious bedrooms, 4 bathrooms, a fully finished basement, and a finished garage, there’s room here for every stage of family life. Nestled on a quiet court just steps to parks and schools, the location is ideal for families looking for both convenience and community. The exterior is enhanced with newly installed interlock in both the front and backyard. The backyard is your own private retreat. Imagine summer days spent by the inground pool, hosting friends, or simply relaxing in a beautifully designed space made for entertaining and unwinding. Inside, you’ll appreciate the thoughtful upgrades throughout - custom closet systems, motorized blackout blinds, stylish accent walls, and generously sized bedrooms that offer both comfort and sophistication. Every detail has been carefully curated to create a home that feels as good as it looks. This is more than just a house, it’s a place to truly settle in and make lasting memories. (id:49187)
143 Grandview Street
Alnwick/haldimand, Ontario
Enjoy pastoral living in an extensively renovated and upgraded home set in the Rice Lake community (see attached upgrades list). MAIN LEVEL: Three bedrooms and a full bathroom, anchored by an impressive living room featuring a wood-burning fireplace and expansive panoramic windows with stunning views of Rice Lake and the surrounding landscape. Contemporary eat-in kitchen with direct walk-out to the deck, offering scenic views of forests and rolling hills. Front deck with lake views. LOWER LEVEL: Finished at-grade lower level with a separate exterior entrance to the terrace and backyard, providing excellent flexibility for extended family or work-from-home use. Includes a kitchen, laundry area, recreation room with fireplace, bedroom, bathroom, relaxation room, sauna, and direct access to a thermo-insulated garage/workshop.OUTDOOR: Set on approximately 1 acre of lush green space with picturesque pastoral views. Spacious backyard surrounded by mature trees, ideal for outdoor enjoyment, featuring a terrace, BBQ area, in-ground fire pit, storage building, tool shed, and firewood storage. Ample parking at the front on a newly paved asphalt driveway. LAKE ACCESS: Enjoy Rice Lake with approximately 12 ft of waterfront access and a newer dock structure, ideal for boating, fishing, and seasonal lake activities (buyer to verify all uses, licensing, and permits). (id:49187)
202 - 469 Wilson Street E
Hamilton (Ancaster), Ontario
Discover the perfect blend of small-town charm and modern convenience in this sun-drenched, one-bedroom apartment located in the heart of beautiful Ancaster. This clean, move-in-ready apartment boasts a bright and airy layout enhanced by stunning skylights and lots of windows that flood the space with natural light. Featuring a convenient foyer with large double door entry closet, a great kitchen fully equipped with a fridge, stove, and dishwasher (bonus!), living room and dining area for effortless living. The large bedroom includes a super closet, while the full sized four-piece bathroom and private in-suite laundry room provide ultimate convenience. Ideally situated for a vibrant lifestyle, minutes from the Meadowlands shopping district, charming boutiques and bars of Ancaster Village, and instant access to the Linc and Highway 403. For nature lovers, the peaceful forest trails of the Dundas Valley are just a short stroll away. Available immediately, this spacious apartment has everything you need to feel right at home. (id:49187)
2nd Level - 183 Harold Street
Brampton (Brampton South), Ontario
Two-Bedroom Upper-Level Apartment. Includes A 4-Piece Washroom, Kitchen, Good-Sized Family Room, And Dining Room. Separate Laundry, Storage Unit And One Parking Space. The Unit Is Clean And Ready To Move! Located In A Great Location: Close To Schools, Parks, Public Transportation, And Downtown Brampton! Utilities Are Not Included. (id:49187)
2 - 1839 Davenport Road
Toronto (Weston-Pellam Park), Ontario
Newly Renovated 3rd Floor Bachelor Apartment, Close to All Amenities, TTC, Shops, Schools. Rent includes: Heat, Hydro & Water, Fridge, Stove, Available Immediately. NO PARKING. (id:49187)
0 Burnage Lane
Whitby (Blue Grass Meadows), Ontario
Severance approved for 3 building lots to build custom homes! Each building lot has existing water, sanitary, and storm water management hookups available at the lot lines. Two 60 foot lots & one 69 foot corner lot allowing for possibility of triple car garages. Situated in a highly sought after neighbourhood close to shopping, schools, parks & minutes from 401 &transit options. Development levy is exempt for one building lot, reducing the overall cost. Rare opportunity to acquire 3 prime building lots in the heart of Whitby ready for luxury detached homes. All studies & reports available upon request. Please do not walk the property without an appointment. (id:49187)
Unit 5 - 401 Alden Road
Markham (Milliken Mills West), Ontario
Well established wellness center offers traditional health and relaxation services in a well-maintained setting. The business features six private treatment rooms, fully equipped to support a range of wellness therapies.The facility includes specialized equipment such as moxibustion chambers, moxibustion therapy beds, and related treatment systems, allowing the business to provide professional traditional wellness services to its clients.The center has built a stable customer base of over 200 clients, with recurring visits and established service routines. Operations are currently well-organized, making this a suitable opportunity for an owner-operator or an investor seeking a turnkey wellness business.The space is efficiently laid out, and the existing equipment and client base allow for immediate continuation of operations, as well as potential expansion of services depending on the new owner's business model. (id:49187)
606 - 4064 Lawrence Avenue E
Toronto (West Hill), Ontario
Two-Level Condo with Dual Elevator Access & Sunny South Exposure!Welcome to this bright and spacious 3-bedroom stacked condo offering a rare combination of privacy, functionality, and lifestyle. Featuring separate elevator access to each level, this unique layout provides the feel of a private residence while maintaining the convenience of condo living.Perfect for growing families or savvy investors, the desirable south exposure fills the home with natural sunlight throughout the day. Each floor includes its own dedicated HVAC system, ensuring personalized comfort year-round.The unit comes complete with one parking space and a large private storage locker(7-8 square meters). The building has been recently remodelled, with only minor finishing touches remaining, creating a refreshed and modern living environment.All-inclusive maintenance fees cover heat, water, central air conditioning, cable TV, internet, building insurance, and common elements - delivering outstanding value and predictable monthly expenses. Residents also enjoy premium amenities including a fully equipped fitness centre, indoor swimming pool, and a spacious party room ideal for entertaining.Ideally located with 24/7 TTC access on Lawrence East, and just minutes to Guildwood GO and VIA Rail stations. Close to schools, post-secondary institutions, hospitals, shopping plazas, grocery stores, restaurants, and all everyday conveniences - everything you need is within easy reach.Thoughtfully designed with accessibility in mind, this home is an excellent option for buyers seeking enhanced mobility and convenience. (id:49187)
720 - 230 Queens Quay W
Toronto (Waterfront Communities), Ontario
The Riviera - 230 Queens Quay West, Suite 720.This well-appointed 1-bedroom, 1-bathroom condo is located in the heart of Toronto's vibrant waterfront. Enjoy bright southeast views, modern living, in-suite laundry, and the convenience of all utilities included.Residents have access to premium amenities including a 24-hour concierge and security, underground visitor parking, a fully equipped fitness centre and weight room, an indoor pool and hot tub, a rooftop terrace with tanning deck and BBQs, guest suites, boardroom, and meeting spaces.Ideally situated just steps from Toronto's most iconic attractions-CN Tower, Queen's Harbour, Rogers Centre, Scotiabank Arena, Harbourfront Centre, Union Station, and an array of shops, dining, and transit options.. (id:49187)
53 - 19 Eldora Avenue
Toronto (Newtonbrook West), Ontario
Yonge and Finch prime location with 767 sq.ft. of living space and exceptionally low condo fees. Newly renovated and fully upgraded, this move-in-ready 2-bedroom, 2-bathroom townhouse offers the perfect blend of modern luxury and low-maintenance living in the vibrant Yonge and Finch corridor. Perfect for families, the open-concept design features high ceilings, brand-new flooring on the main level, and recently updated flooring in the bedrooms with no carpet throughout. Oversized windows create an exceptionally bright and airy atmosphere. The sleek kitchen boasts new cabinetry, a stylish new backsplash, and a brand-new microwave, while the renovated bathrooms add a touch of contemporary elegance. Enjoy the ultimate convenience of ensuite laundry, one underground parking space, and a locker. Located just steps from the TTC Subway, VIVA, and the green spaces of Hendon Park, this home provides seamless access to premium transit, chic shops, and top-tier local amenities. Whether you are a first-time buyer, downsizer, or savvy investor, this turnkey property delivers sophisticated urban living in one of North York's most sought-after hubs. (id:49187)
1005 - 560 King Street W
Toronto (Waterfront Communities), Ontario
King West at Your Doorstep. Welcome To The Highly Coveted Fashion House Lofts This Bright Clean Large One Bedroom With Walk Out Terrace with beautiful views of the Courtyard. Exceptional location walking onto King St West and The Keg at your doorstep. Entertainment at its best. Includes Custom Roller Shades. Rooftop Pool,Gym And 24 Hour Concierge. (id:49187)
764 Ovation Grove
Ottawa, Ontario
This well-maintained Claridge Homes Cumberland detached residence offers 2,590 sq. ft. above grade, plus a builder-finished basement, and is ideal for practical family living. Built in 2022, the home shows clear pride of ownership throughout.The main level features hardwood flooring in the principal rooms and ceramic tile in the kitchen and powder room. The open-concept layout is enhanced by large windows that bring in plenty of natural light. The kitchen is equipped with granite countertops, island, pantry, generous cabinetry, and a bright eating area, flowing into the main living spaces.A double-sided gas fireplace is positioned between the family room and living/dining area, adding functionality to both spaces. The second level includes four spacious bedrooms, a loft area, a full main bathroom, and a primary bedroom with walk-in closet and 4-piece ensuite.The finished basement adds approximately 765 sq. ft. of additional living space and includes a large recreation room, oversized windows, bathroom rough-in, utility room, and extra storage.Additional features include a double-car garage with inside entry and automatic opener, and a convenient location close to schools, parks, and shopping. Built by Claridge Homes in the Findlay Creek community. (id:49187)
42 Montjoy Crescent
Brampton (Central Park), Ontario
Great location, nearby parks, schools, grocery, hwy 410, and easy bus access. This home comes with a spacious layout with large bedrooms and an updated washroom. Features a massive backyard as well for entertaining! utilities are 60% (gas, hydro, water) and internet is not included. (id:49187)

