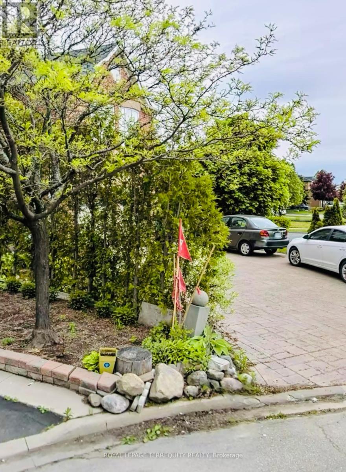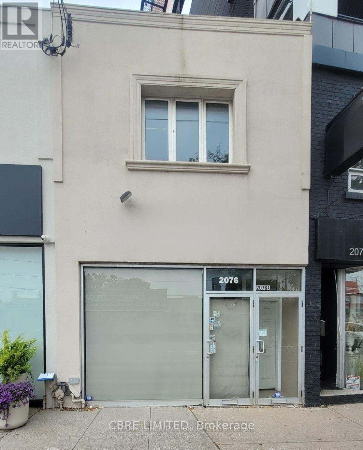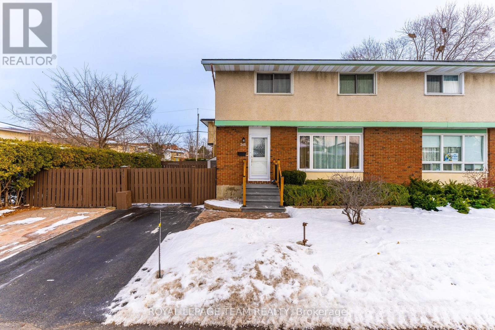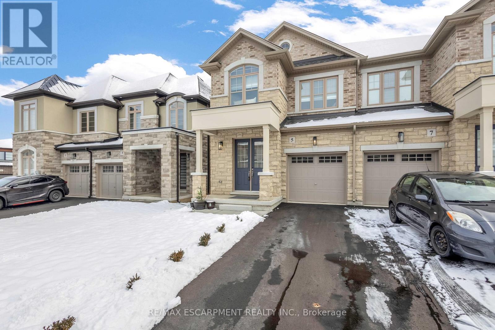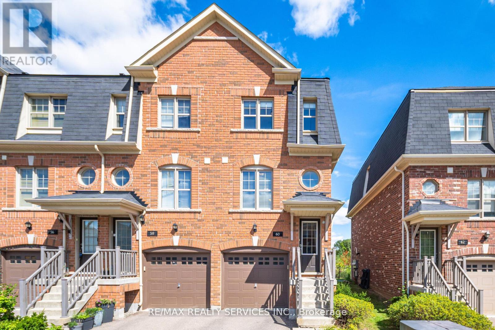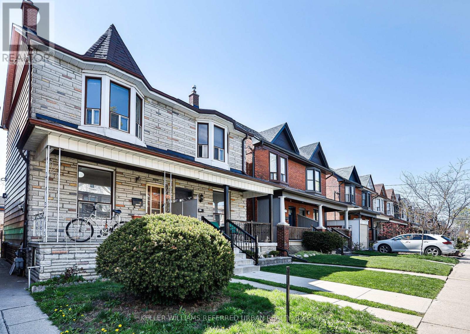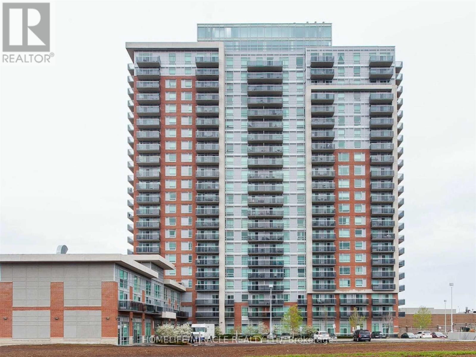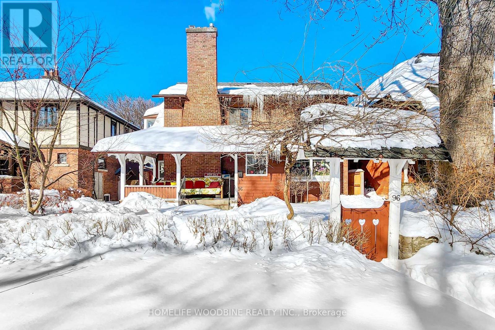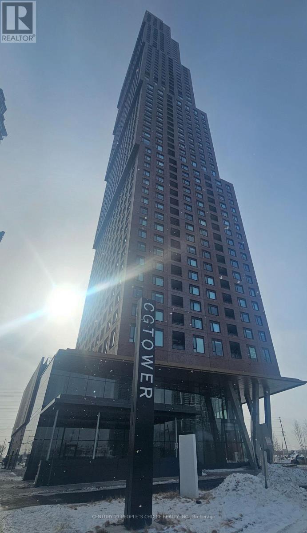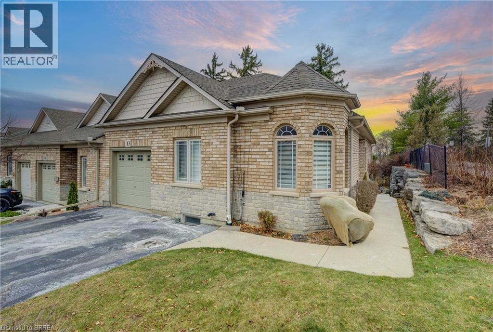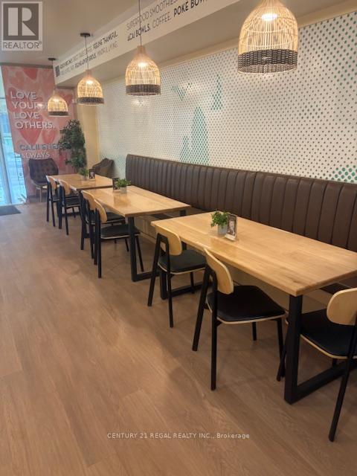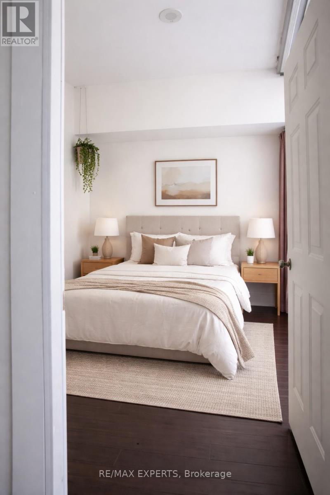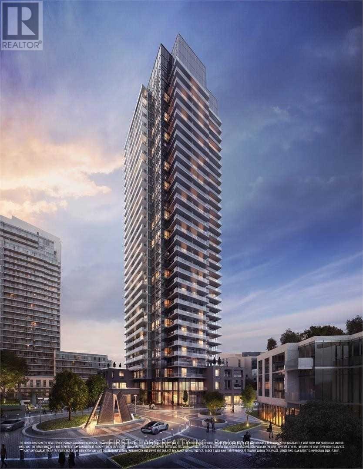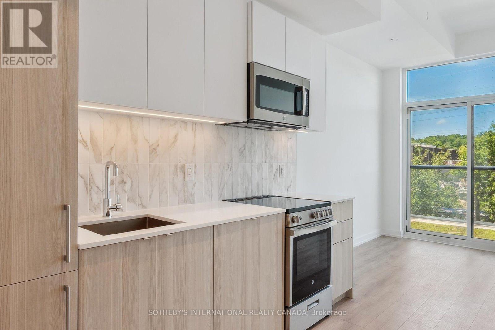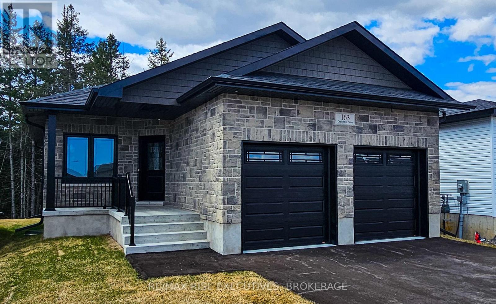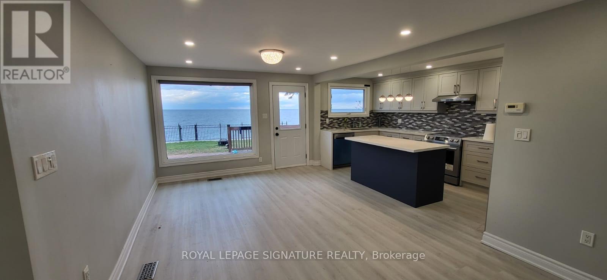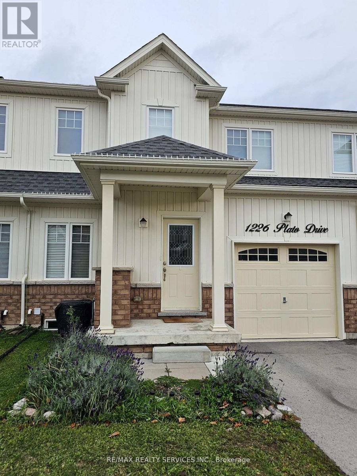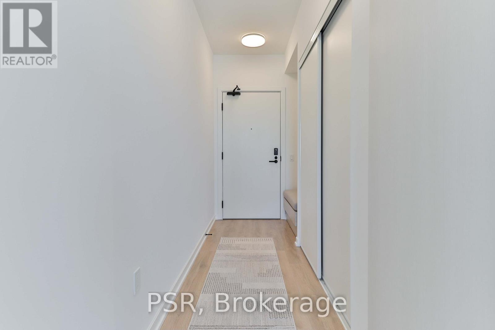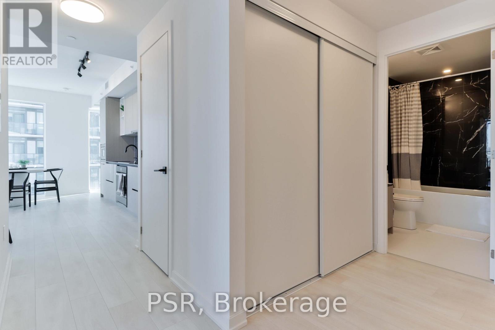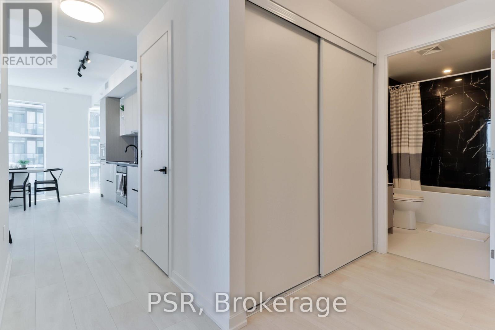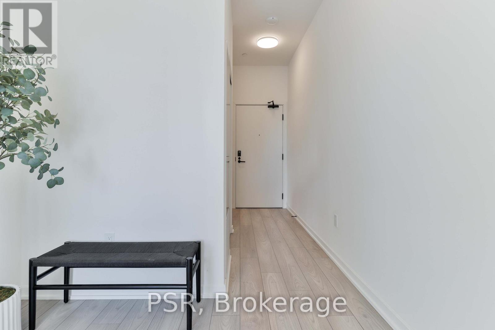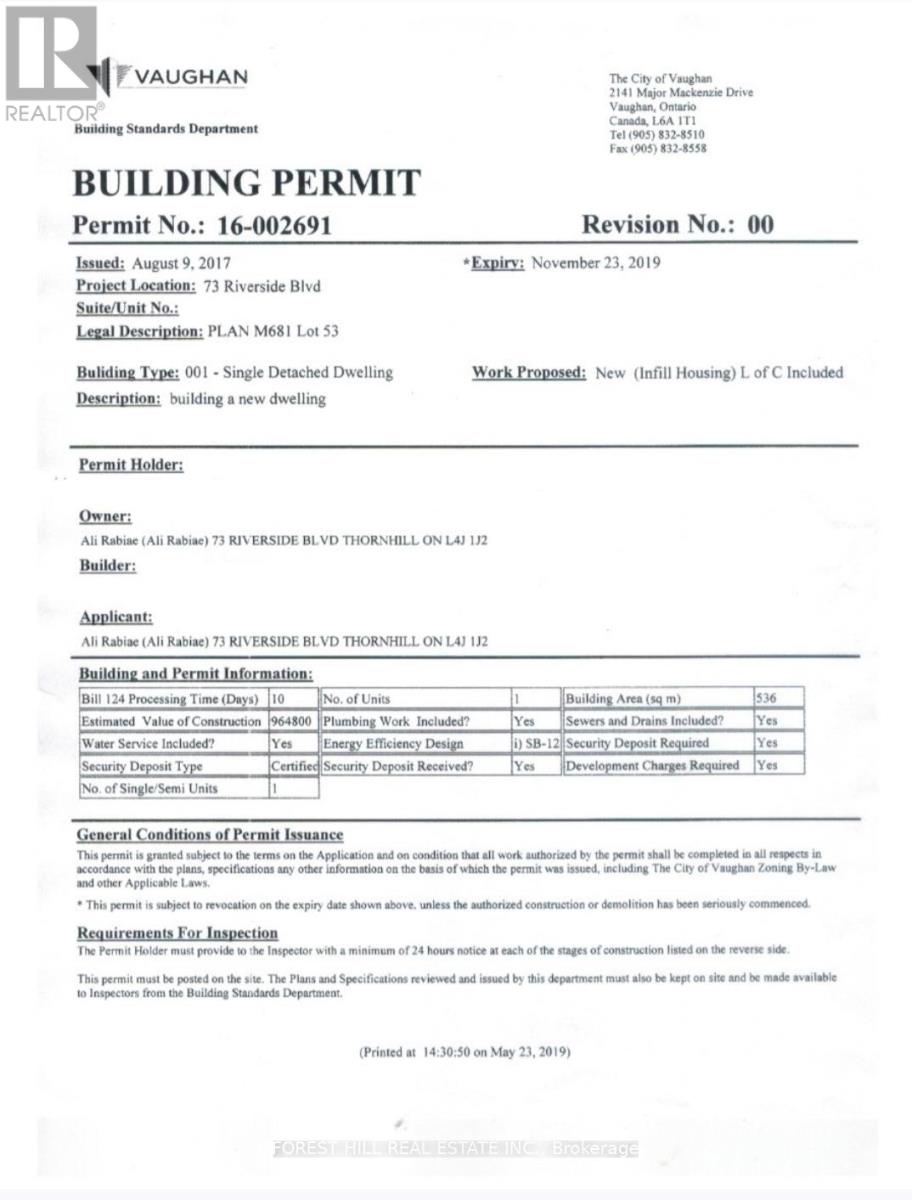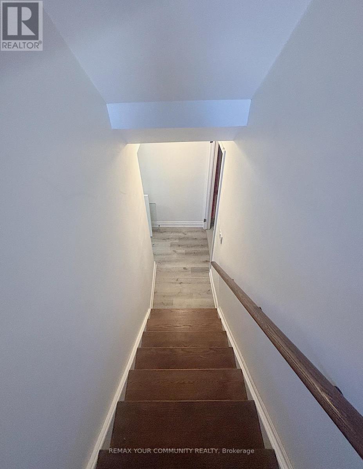8 Shallimar Court
Brampton (Brampton West), Ontario
Stunning modern elegance meets castle-like charm in this beautifully upgraded residence, offering the perfect blend of style, space, and functionality. Set on a quiet, family-friendly court, the home showcases a bright, open layout with a formal dining room accented by French doors, a cozy family room with a gas fireplace, and a renovated eat-in kitchen featuring stainless steel appliances, a gas stove, and a walk-out to the backyard. Rare dual primary bedrooms make it ideal for multi-generational living, highlighted by a luxurious main primary suite with a sitting area and walk-in closets. The professionally finished lower level offers two bedrooms and two full washrooms-perfect for extended family or income potential. Featuring 5 full bathrooms plus a convenient main-floor powder room, this move-in-ready home is ideally located near Mount Pleasant GO, parks, schools, and major amenities-making it a rare opportunity in a premium neighborhood. (id:49187)
2076 Avenue Road
Toronto (Bedford Park-Nortown), Ontario
Prime street-front retail property near Hwy 401 with excellent exposure and high traffic visibility. Potential rooftop or façade signage for maximum visibility (subject to approval and not included in lease price). Approx. 1,894 sq. ft. over two floors plus finished basement. Flexible leasing options with separate meters and HVAC. Second floor Total Renovation. 3 Bedroom Apartment suitable for residential apartment or office at $4,500 gross lease. Main floor retail with basement at $7,500 gross lease. Option to lease entire building. Ideal for owner-users or investors. Upstairs. Store Downstairs. Finished Basement With 2 Washrooms. 2 Parking Spots. Roof Top Sign. Excellent street-front retail property near Hwy 401. over 900 sq. ft. on the main floor, ideal for a variety of retail uses. Great opportunity in a high-traffic location. Finished basement for additional square footage. (id:49187)
345 Poulin Avenue
Ottawa, Ontario
*OH Sunday February 8 from 2-4pm* Lovingly maintained by the same owner for over 25 years, this beautiful semi-detached home in the heart of Britannia exudes warmth and pride of ownership. The main floor features hardwood floors and elegant crown moulding in the living and dining rooms, while a large west-facing window fills the space with natural light. The updated kitchen offers quartz counters, oak cabinetry, tiled floor, modern backsplash, and plenty of prep space, plus a sunny window perfect for growing herbs. A full bathroom on the main level adds convenience. Upstairs, find three spacious bedrooms with smooth ceilings, great closets, and gleaming hardwood floors. The second full bathroom includes tiled floors, a linen closet, new vanity, and a tub/shower combo. The finished basement offers a cozy rec room with laminate flooring and built-in bookshelves. Outside, enjoy a fenced backyard ideal for gardening or relaxing, with side door access. Steps to Britannia Beach, Farm Boy, Shoppers, and near the Kichi Zibi Mikan parkway with walking and biking trails. A perfect blend of comfort, charm, and convenience! (id:49187)
5 Cherry Blossom Heights
Hamilton (Sheldon), Ontario
Welcome to your newly built home where you can create new memories. This beautiful 2 storey semi-detached built in 2024 is the perfect place for you. Offering 3 bedrooms, 3 bathrooms and an abundance on living space. From its exterior, one would certainly be impressed with the gorgeous brick façade, newly installed asphalt driveway and recently laid sod that provides that lush look. Heading inside, you are welcomed by a bright and open foyer that instantly provides comfort and relaxation. To your left is a 2 pc bathroom and to your right is the door to the car garage. As we make our way to the living areas, you will immediately notice and love the open concept layout with 9 foot ceilings. The cozy living room provides a great amount of natural light coming from the nice and tall windows. The glamorous kitchen provides that luxury feel with its elegant light fixtures, trendy floor tiles, Quartz countertops and Stainless Steel Appliances. Let's make our way upstairs using the oak staircase. The upper level boasts 3 wonderful sized bedrooms, offering ample space for the whole family, a 3 pc Ensuite from the gorgeous primary bedroom, and another 4 pc bathroom. Oh! And the laundry area is on the upper level as well! How convenient. With a ton of natural light wherever you go, opulent paint colours throughout and a sense of newness all around, it makes this home that much more desirable. New A/C installed in 2025. Conveniently located near Schools, the YMCA, Parks, Limeridge Shopping Mall, Grocery Stores, and the highway. Tenant pays for all utilities. (id:49187)
6b - 66 Jutland Road
Toronto (Islington-City Centre West), Ontario
High End Luxury Medical or Executive Office Space with a sleek contemporary design & hand tumbled clay brick exterior. It's sure to impress your clients. Positioned minutes away from the 401 & a hop away from Bloor West Village, it's suitable for any entrepreneur. This shell provides limitless options for any business owner to create their ideal workspace environment. Features include: Artisan windows and skylights on the second floor. 4 assigned total parking spaces. Unit available to view! (id:49187)
60 Soldier Street
Brampton (Northwest Brampton), Ontario
Spacious Modern Townhouse in Desirable Mount Pleasant Village. Welcome to the largest unit in the community, a beautifully designed 2-bedroom townhouse located in the heart of the highly sought-after Mount Pleasant Village. This bright and modern home offers a functional and stylish layout. A sun-filled living room perfect for relaxing or entertaining. A well-appointed kitchen with an eat-in area, ideal for enjoying meals together. Versatile ground-floor family room that can double as a home office, with a walk-out to a private backyard backing onto a tranquil ravine. A primary bedroom with stunning ravine views. A spacious second bedroom and convenient third-floor laundry. An attached 1-car garage with an entrance to the house and visitor's parking close by. Enjoy the lifestyle this vibrant community offers with easy access to the GO Train, public transit, parks, schools, and amenities. You're just steps away from shops, groceries, and local services all within walking distance. Plus, residents have exclusive access to a private community park, perfect for relaxing outdoors. Don't miss your chance to own this rare, oversized unit in one of Brampton's hottest neighborhoods! (id:49187)
Upper - 66 Russett Avenue
Toronto (Dovercourt-Wallace Emerson-Junction), Ontario
Upper Level 1 Bedroom Suite. Nice Open Plan Living Area As You Ascend The Stairs. Primary Bedroom With Bay Window Overlooking Treelined Quiet Residential Street. Ensuite Laundry. One Can't Beat This Location, A Few Minutes Walk From The Russet Street Entrance To The Subway Station. Some Amazing Local Restaurants To Check Out / Order From. The Sandwiches At Donnas. Old School Italian From Sugo, Oysters And Delectable Mediterranean Treats From Bar Neon. Check Our The Best Salmon Salad In The Village At 3-Speed. Utilities split with Main/Lower level tenant, upper level pays 33% of gas & hydro (aprox $70-100 based on consumption), Water & waste $15/person, $10/child, $5/pet. (id:49187)
2201 - 215 Queen Street E
Brampton (Queen Street Corridor), Ontario
Stunning 2+1 Bed Unit, One Of The Largest In This Mattamy Built Rhythm Building In The Heart Of Brampton. Tastefully Upgraded With Granite Counters, Kitchen Cabinets, Backsplash, Ceramic Floors & Laminate Floors. Take In The Incredible Views Of The Toronto Skyline From 2 Spacious Balconies. Includes 2 Car Parking Underground, 24Hr Concierge & Walking Distance To Shopping, Restaurants, Hospital, Public Transportation Schools, Theatres & Gage Park Splash Pad. **Lobby Being Remodelled!** 2 Owned Parking Spaces (Income Potential), 1 Locker. Building Also Offers 2 Guest Suites, Gym, Party Rm, Lounge: 24Hr Concierge (id:49187)
96 Boustead Avenue
Toronto (High Park-Swansea), Ontario
A rare opportunity awaits in the heart of prestigious High Park. This charming and exceptionally spacious detached home sits on an impressive 45.42 Ft frontage with a 131.17 Ft deep lot, nestled on a quiet, one-way, tree-lined street surrounded by multi-million-dollar residences in Toronto's highly sought-after Swansea neighbourhood. Offering the rare convenience of a private driveway and detached garage, a highly desirable and uncommon asset in the area, further enhancing rental appeal and future value. This versatile three-storey, multi-unit property presents outstanding flexibility and long-term upside. Ideal for investors, end-users, or multi-generational living, the home allows you to live in one unit while generating rental income from the others. The generous lot size and detached structure present future redevelopment or conversion potential, including the option to return the property to a stunning single-family luxury residence in a premier location. Unmatched for lifestyle and connectivity-steps to subway, buses, and multiple streetcar lines, with High Park, the Lake Ontario waterfront trail, Boulevard Club, Roncesvalles, and Bloor West Village all nearby. Enjoy easy access to top-rated schools, childcare, hospitals, boutique shops, cafés, restaurants, libraries, and everyday urban conveniences. A rare opportunity to acquire a flexible, income-producing asset in one of Toronto's most resilient and high-demand neighbourhoods-ideal for investors seeking cash flow today with significant upside tomorrow. (id:49187)
3111 - 2920 Highway 7 Road
Vaughan (Concord), Ontario
Welcome to newly built CG Tower! This stunning, sun-filled 1-bedroom, 1-bath apartment blends contemporary design with practical living. Featuring stainless steel appliances and stylish countertops. One underground parking. Perfectly located just minutes from VMC, the TTC Subway, York University, and Highway 407, Easy access to all the city's key destinations. (id:49187)
10 Cobblestone Drive Unit# 13
Paris, Ontario
This custom built end unit condo with walk-outs on both levels is a must see. From a seamless open concept living space you can stroll out onto the elevated deck and enjoy the peace and quiet of a summer morning or on those cooler evenings stay in and relax in front of the gorgeous floor to ceiling fireplace, a true center piece in this sumptuous space. Satiny Brazilian cherry wood flooring flows throughout this space and into the large primary bedroom which features ensuite privileges and main floor laundry. The working kitchen is a cooks dream with convenience and beauty skillfully blended and just steps away to bright dining area large enough to host friends and family. And just when you think you have it all there is another perk....a second bedroom with 2 pce and adjoining den/TV room or office... Truly unique in design there is also a completely finished (and legally permitted) spacious 2 bedroom, 2 bathroom lower apartment, with it's own private laundry room as well. This lower apartment is open concept is modern, well thought out in design, with natural light flowing in through the oversized windows and side and back. It also features fireplace and walkout to yard. All so convenient for today's multi-generational families or enjoy a steady source of income by renting this self contained apartment with private entrance. Note: tenant or family member has parking at front as well. (id:49187)
367 King Street W
Toronto (Waterfront Communities), Ontario
PRIME KING STREET WEST LOCATION IN TORONTO'S DOWNTOWN CORE LOCATED JUST EAST OF SPADINA AVENUE* APPROXIMATELY 1,200 SQ. FT. FULLY BUILT-OUT, TURNKEY QSR SPACE RATIONAL COOKING w/ VENTILATION * ALL EQUIPMENT, FIXTURES & POS INCLUDED STRONG PEDESTRIAN TRAFFIC FROM OFFICE WORKERS AND RESIDENTS EFFICIENT LAYOUT IDEAL FOR CAFÉ, QSR, TAKEOUT, OR DELIVERY CONCEPTS WOULD SUIT MOST FOOD OR BEVERAGE CONCEPTS / REBRAND OPPORTUNITY OVER $350,000.00 OF LEASEHOLD IMPROVEMENTS & CHATTELS INCLUDED IN PURCHASE PRICE (id:49187)
509 - 39 Queens Quay E
Toronto (Waterfront Communities), Ontario
Stunning and well maintained 1+1 in Pier 27. Primary has his and hers closets with a 4 piece ensuite. Parking and locker included. 2 Full Bathrooms. 10' Foot ceiling height gives a light and airy feeling. Enjoy Sub-Zero Appliances and gas range. The buildings amenities make for a comfortable lifestyle with Pool, Guest Suites, Spa, Gym, Yoga Studio, Theatre Room, and more.Perfect location to be close to the waterfront for walks, financial district, grocery store, LCBO and public transit. (id:49187)
1609 - 56 Forest Manor Road
Toronto (Henry Farm), Ontario
This beautiful unit is clean, bright, and filled with natural light, and comes with one parking space included. The building is situated in a highly convenient and desirable neighborhood, just steps to Don Mills Subway Station, making commuting around the city quick and easy. Fairview Mall is right across the street, offering a wide selection of shops, restaurants, and daily services, and nearby grocery options include T&T Supermarket, FreshCo, Walmart, and more. With excellent access to public transit, major highways such as Highway 401 and 404, and close proximity to schools, parks, and community amenities, this location is ideal for comfortable urban living. New immigrants and students are warmly welcome! (id:49187)
310 - 500 Dupont Street
Toronto (Annex), Ontario
Welcome to Oscar Residences! Functional and bright one bedroom + seperate den with one full bathroom! Boutique mide-rise condominium in Toronto's prime Annex community! Smooth high ceiling with floor-to-ceiling windows! Approximately 463 square feet with no wastage of square footage! Modern interior finishes with a sleek bathroom! High-tech building amenities for today's work/live lifestyle. 24 hour concierge! Clear air and water filtration. Easy Streetcar and subway access. Must See! (id:49187)
171 Creighton Drive
Loyalist (Odessa), Ontario
Amberlane Homes proudly presents The Oakwood, a thoughtfully crafted 1,200 sq. ft. elevated bungalow that has quickly become one of our most sought-after designs. Blending value and style, this home offers an affordable solution to today's rising costs without compromising on quality or comfort. Step inside to find three main-floor bedrooms and an open-concept kitchen, dining, and living area designed for easy entertaining and everyday living. The double-car garage with inside entry adds convenience, while the full, unfinished basement opens the door to future possibilities-whether you're planning for one or two extra bedrooms, a four-piece bath, or a spacious recreation room. Priced at $649,000, this model includes an array of premium finishes: a beautifully coordinated exterior with upgraded accents and a modern garage door, a designer kitchen featuring extended-height cabinets with glass inserts, quartz countertops, and an undermount sink. Enjoy 9-foot ceilings, upgraded lighting with pot lights, and refined touches such as enhanced trim, passage doors, and hardware throughout. The primary suite features a private ensuite and walk-in closet, offering a perfect retreat at day's end. The lower level is ready for your personal touch, complete with floor-to-ceiling insulation and vapor barrier, electrical outlets, enlarged basement windows for legal bedrooms. Outside, you'll appreciate the paved driveway and fully sodded lot, ready to enjoy from day one. Nestled in Babcock Mills, a growing community in Odessa, this home is ideally located just 10 minutes west of Kingston with quick access to Highway 401. Built by Amberlane Homes, a trusted fourth-generation local builder, every home is backed by the Tarion New Home Warranty Program, ensuring quality and peace of mind. (id:49187)
80 Seabreeze Crescent
Hamilton (Lakeshore), Ontario
A rare lakeside bungalow backing directly onto Lake Ontario in one of Stoney Creek's most sought-afterwaterfront communities. This charming detached home offers a functional and inviting layout withstunning rear views of the lake, providing a peaceful and scenic setting for everyday living.A bright living and dining area with large windows overlooking the water, a well-appointed kitchen withample cabinetry and counter space, and comfortable principal rooms designed for easy one-level living.The home offers generously sized bedrooms, including a primary bedroom with serene lake views, andtwo full bathrooms. Step out to the backyard and enjoy unobstructed views of Lake Ontario, perfect forrelaxing, entertaining, or simply taking in the sunrise and sunset. The property offers a unique opportunityto live directly on the waterfront while still being close to everyday amenities. Located in a quiet,established neighborhood with easy access to waterfront trails, parks, shopping, public transit, and majorhighways including the QEW and Red Hill Parkway. A truly special opportunity to lease a waterfrontbungalow in Stoney Creek. (id:49187)
1226 Plato Drive
Fort Erie (Crescent Park), Ontario
Beautiful 3 Bedroom family home located in the desirable Green Acres community! This 1,731 sq ft home offers a bright, functional layout with spacious bedrooms and plenty of natural light. Features included hardwood floors on both levels, a modern kitchen with stainless steel appliances, and direct backyard access through the garage. Enjoy a long driveway with no sidewalk and a convenient location close to schools, parks, golf courses, shopping, banking, groceries and more. (id:49187)
1905 - 1285 Dupont Street N
Toronto (Dovercourt-Wallace Emerson-Junction), Ontario
Welcome to this beautifully designed studio suite! Offering 493 sq. ft. of thoughtfully planned interior space plus a 117 sq. ft. north-facing balcony, this suite can easily be converted into a one (01) bed. Combines functionality with elevated modern design. Enjoy floor-to-ceiling windows, wide-plank laminate flooring throughout, and a sleek contemporary kitchen featuring integrated, panelled appliances. Residents have access to over 22,000 sq.ft. of world-class amenities, including a rooftop pool, 24-hour concierge, state-of-the-art fitness centre, kids' playroom, co-working lounge, theatre room, BBQ stations, fire pits, and so much more. Nestled within a vibrant, one-of-a-kind master-planned community, you'll be surrounded by over 300,000 sq. ft. of brand new retail and commercial space, a new 8-acre park, and a 90,000+ sq. ft. community centre currently under construction. Enjoy the convenience of multiple TTC stops, easy access to grocery stores, and the lively restaurants and bars along Geary Avenue, all while being moments from Bloor Street, The Junction, The Annex, and Ossington. (id:49187)
2402 - 1285 Dupont Street N
Toronto (Dovercourt-Wallace Emerson-Junction), Ontario
Welcome to this beautifully designed 2-bedroom suite! Offering 708 sq. ft. of thoughtfully planned interior space plus a 104 sq. ft. south west-facing balcony, this home combines functionality with elevated modern design. Enjoy floor-to-ceiling windows, wide-plank laminate flooring throughout, and a sleek contemporary kitchen featuring integrated, panelled appliances. Residents have access to over 22,000 sq. ft. of world-class amenities, including a rooftop pool, 24-hour concierge, state-of-the-art fitness centre, kids' playroom, co-working lounge, theatre room, BBQ stations, fire pits, and so much more. Nestled within a vibrant, one-of-a-kind master-planned community, you'll be surrounded by over 300,000 sq. ft. of brand new retail and commercial space, a new 8-acre park, and a 90,000+ sq. ft. community centre currently under construction. Enjoy the convenience of multiple TTC stops, easy access to grocery stores, and the lively restaurants and bars along Geary Avenue, all while being moments from Bloor Street, The Junction, The Annex, and Ossington. (id:49187)
1510 - 1285 Dupont Street N
Toronto (Dovercourt-Wallace Emerson-Junction), Ontario
Welcome to this beautifully designed 3-bedroom + den! Offering 1,108 sq. ft. of thoughtfully planned interior space plus a 182 sq. ft. south east-facing balcony, this home combines functionality with elevated modern design. Enjoy floor-to-ceiling windows, wide-plank laminate flooring throughout, and a sleek contemporary kitchen featuring integrated, panelled appliances. Residents have access to over 22,000 sq. ft. of world-class amenities, including a rooftop pool, 24-hour concierge, state-of-the-art fitness centre, kids' playroom, co-working lounge, theatre room, BBQ stations, fire pits, and so much more. Nestled within a vibrant, one-of-a-kind master-planned community, you'll be surrounded by over 300,000 sq. ft. of brand new retail and commercial space, a new 8-acre park, and a 90,000+ sq. ft. community centre currently under construction. Enjoy the convenience of multiple TTC stops, easy access to grocery stores, and the lively restaurants and bars along Geary Avenue, all while being moments from Bloor Street, The Junction, The Annex, and Ossington. (id:49187)
704 - 1285 Dupont Street N
Toronto (Dovercourt-Wallace Emerson-Junction), Ontario
Welcome to this beautifully designed 1-bedroom + media suite! Offering 626 sq. ft. of thoughtfully planned interior space plus a 73 sq. ft. west-facing balcony, this home combines functionality with elevated modern design. Enjoy floor-to-ceiling windows, wide-plank laminate flooring throughout, and a sleek contemporary kitchen featuring integrated, panelled appliances. Residents have access to over 22,000 sq. ft. of world-class amenities, including a rooftop pool, 24-hour concierge, state-of-the-art fitness centre, kids' playroom, co-working lounge, theatre room, BBQ stations, fire pits, and so much more. Nestled within a vibrant, one-of-a-kind master-planned community, you'll be surrounded by over 300,000 sq. ft. of brand new retail and commercial space, a new 8-acre park, and a 90,000+ sq. ft. community centre currently under construction. Enjoy the convenience of multiple TTC stops, easy access to grocery stores, and the lively restaurants and bars along Geary Avenue, all while being moments from Bloor Street, The Junction, The Annex, and Ossington. (id:49187)
73 Riverside Boulevard
Vaughan (Uplands), Ontario
Attention Builders And End Users: Prime Uplands Location, Golf & Ski Hills, Transportation, Easy Access To Yonge, Hwy 407, Hwy 7 And Shopping. Total Land Area 10,210Sq. Ft. According To The New Survey Attached. New Laminate Through Out, Samsung S S. Appliances, Furnace And Air Condition 2012, Plans & Permit For Construction Of Approximately 5771 Sq. Ft. Above Grade Plus 1756 Sq. Ft. Basement Available, Ready For Construction.La Has Interest In The Property. (id:49187)
Basement - 1 Samson Trail
King (Nobleton), Ontario
Beautifully finished 2-bedroom basement suite in sought-after Nobleton. Features a separate private entrance and in-suite laundry room for added convenience. Located next to a public park and within walking distance to groceries, schools, and everyday essentials (id:49187)

