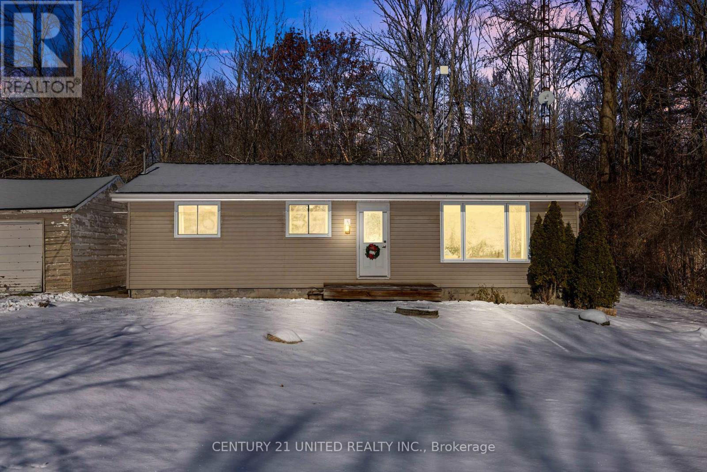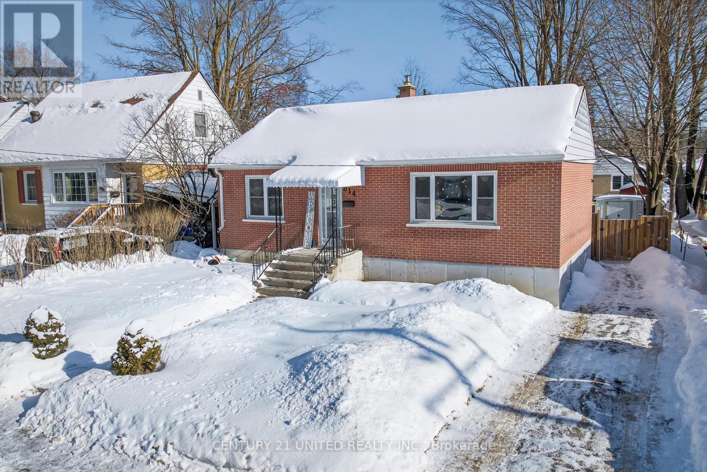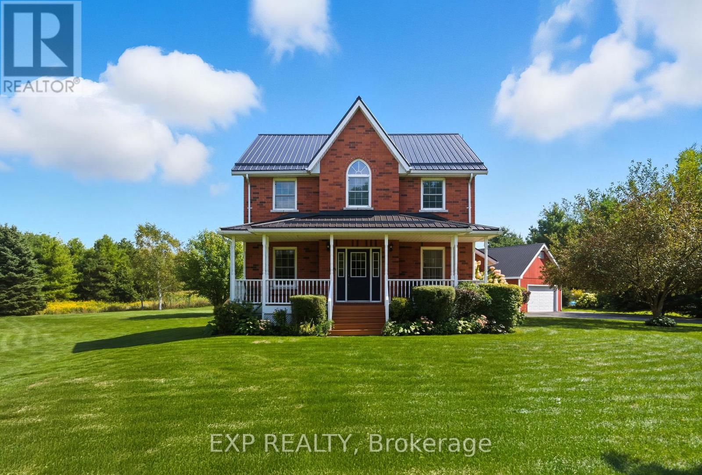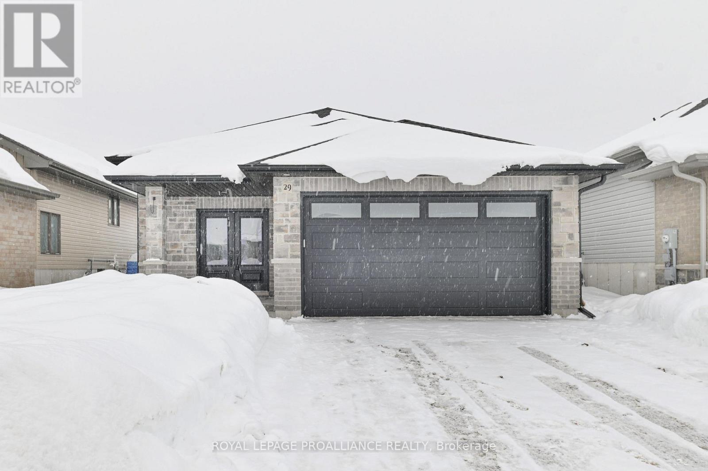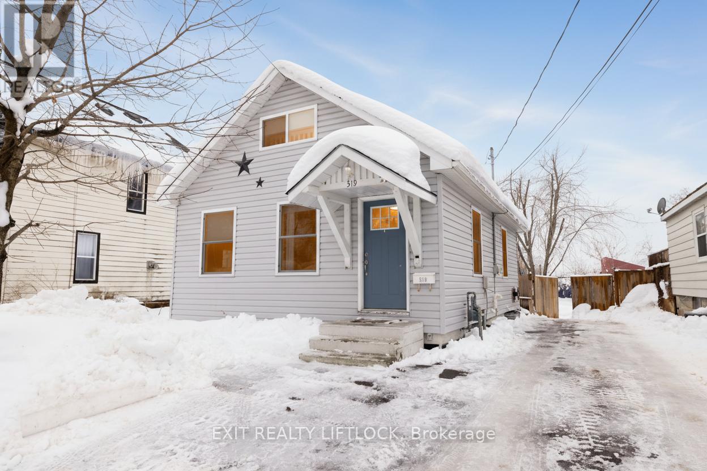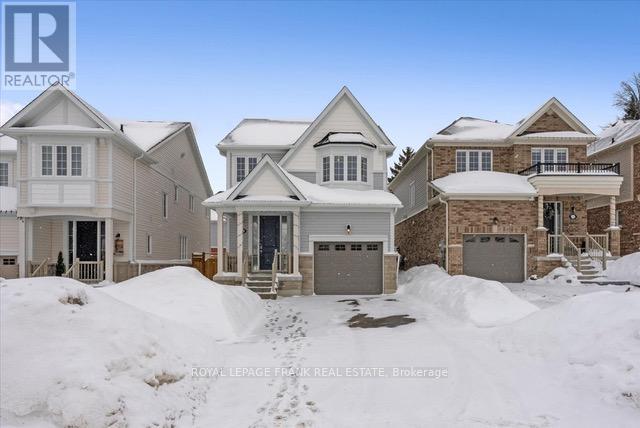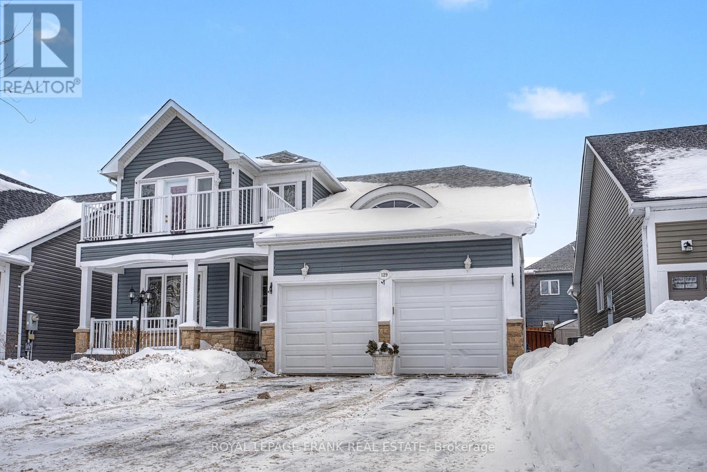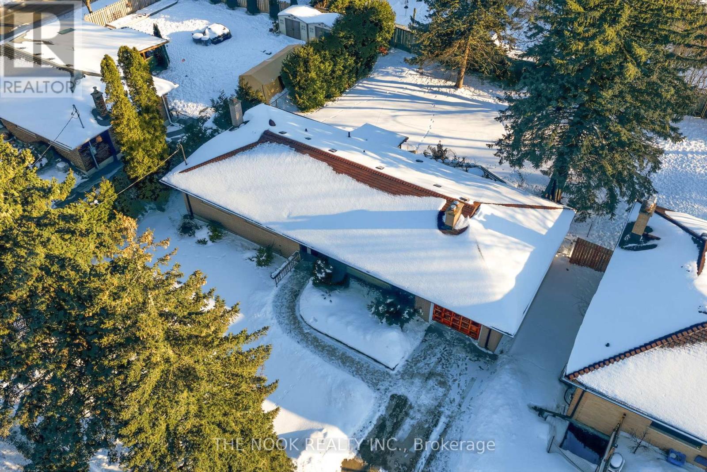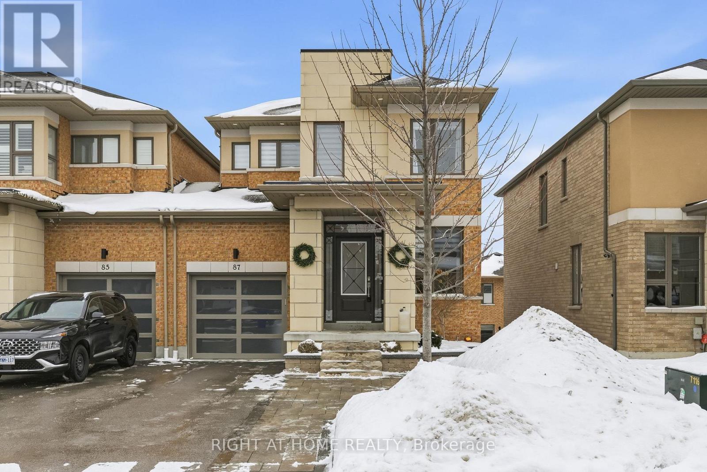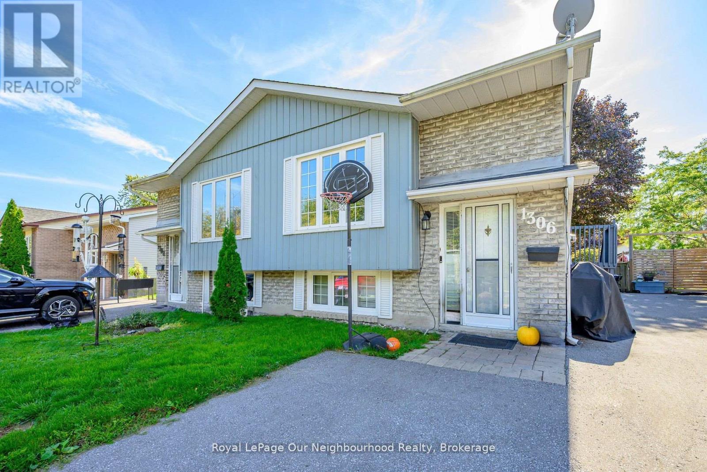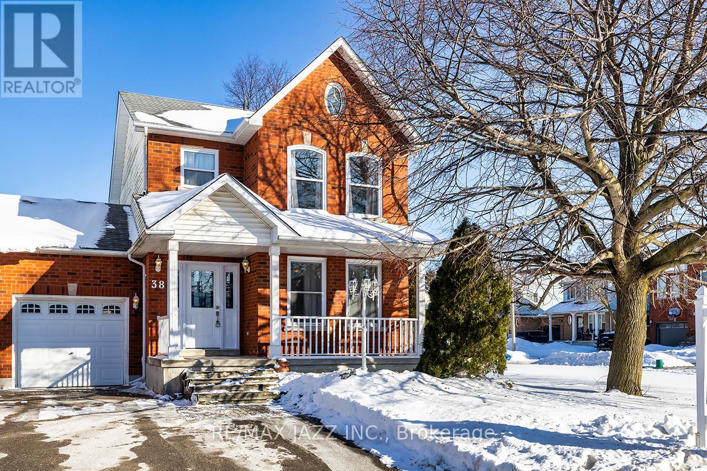1100 Listowel Line
Selwyn, Ontario
Welcome to 1100 Listowel Line, a rural bungalow situated on an nice lot with a mature tree lined backdrop. This 3 bedroom, 1 bathroom home is ideal for first time home buyers, or those looking to get out from the hustle of the city and embrace more of country living. Featuring a large living room overlooking the front yard, and an eat in kitchen with access to the laundry / mudroom that leads to the back yard. This home must be seen. Pre-Sale home inspection available. (id:49187)
814 Argyle Street
Peterborough (Northcrest Ward 5), Ontario
Lovely brick home set on a quiet north-end cul-de-sac, featuring a brand new 2025 kitchen with new stainless steel appliances overlooking a fully fenced, private backyard. The upper level includes a newly updated bathroom with a spa-like soaker tub, while the lower level offers a functional layout with a second new bathroom featuring a beautiful walk-in shower (with glass being installed soon), quartz-topped vanity, and convenient stacked laundry. New flooring has been added in select areas, and a newer, large back deck extends the living space outdoors, with direct access to the lower level. A separate entrance provides flexibility and potential for an in-law suite. Close to Trent University, transit, schools, and everyday amenities - a north-end home with meaningful updates throughout. (id:49187)
3863 Larose Crescent
Port Hope (Garden Hill), Ontario
This is the lifestyle upgrade you've been waiting for. Tucked away in a Gardenhill executive community, this custom-built, beautifully maintained 1,920 sq. ft home strikes the perfect chord between rural serenity and elevated living. At the heart of the home, a custom kitchen - complete with granite countertops - flows seamlessly into the dining and living areas, perfect for gathering. A mudroom and laundry suite, paired with a full bathroom, add convenience. The upper level serves as a private retreat, featuring four good-sized bedrooms, including a spacious primary suite with a walk-in closet, and a second full bathroom. Downstairs, the finished lower level significantly expands the living space, featuring a cozy recreation room with a propane fireplace-the ultimate spot for movie nights or quiet relaxation. Additionally, a versatile flex room currently serves as a home gym but is ready to transform into your dream office, hobby room, or play area. Notable upgrades include a steel roof, high-efficiency furnace, central air conditioning, reliable high-speed fibre internet and appliances.The exterior of the property is as impressive as the interior. A paved driveway leads to an attached, fully insulated garage, but the true "crown jewel" for the enthusiast is the detached, heated 26' x 20' workshop. Whether you are a woodworker, classic car collector, or need a large studio or storage space, this building provides the year-round utility you've been searching for. Spend your summers on the large back deck overlooking your private one acre of paradise. From morning coffee on the covered verandah to playing sports or twilight gatherings on the lawn, the outdoor space is a canvas for your lifestyle dreams. Enjoy the quiet charm of country living without the isolation. Located just minutes from Highways 401, 407, and 115, your commute is simplified. Enjoy local amenities, including a general store, market, schools, lakes, parks, trails, arenas, and ski hill. (id:49187)
29 Cedar Park Crescent
Quinte West (Trenton Ward), Ontario
Welcome to 29 Cedar Park Crescent, where a spacious and welcoming front entry sets the tone for this thoughtfully finished home. With direct access to the attached two-car garage, the entry offers everyday convenience and transition into the main living spaces. The home is fully finished from top to bottom and features a bright, open-concept main living area with patio doors leading to a partially covered deck-an inviting space for both relaxing and entertaining. The kitchen is finished with tasteful details, stainless steel appliances and includes a peninsula with seating, creating a comfortable and functional gathering place at the heart of the home. The main floor also offers two well-proportioned bedrooms and a 4-pc bathroom with a convenient cheater door to the primary bedroom. The fully finished basement adds valuable living space with a generous rec room, two additional bedrooms, and a 3-pc bathroom. Ideally located close to schools, town amenities, and quick access to the 401, this home combines comfort, functionality, and location in a setting well suited to family living. (id:49187)
319 Gill Street
Orillia, Ontario
Welcome to 319 Gill Street, a thoughtfully upgraded 2-bedroom, 1-bath home located on a quiet street in a convenient and welcoming Orillia neighbourhood. Inside, bright and comfortable living spaces flow effortlessly from room to room, with the kitchen and living areas connecting seamlessly to create a practical and inviting layout for everyday living. The home features a versatile bonus loft that can be used as a third bedroom, home office, or rec room, offering flexibility as your needs change. At the back of the home, the 12 x 12 mudroom addition provides valuable extra space and a functional transition from indoors to outdoors. Step outside to the fully fenced, deep backyard, ideal for children, pets, and entertaining. Enjoy summer evenings on the interlock patio or around the fire pit, and take advantage of the large storage shed with electrical and a lean-to for all your outdoor tools and equipment. The backyard also features an irrigation system for added convenience. Located within walking distance of downtown Orillia, yet tucked away on a quiet street, you're close to shops, restaurants, cafes, waterfront parks, walking trails, schools, and everyday amenities; everything you need is just minutes away. With its thoughtful upgrades, flexible layout, and inviting outdoor space, 319 Gill Street is move-in ready and an ideal first home. (id:49187)
167 Ash Street
Scugog (Port Perry), Ontario
Welcome to 167 Ash Street, a beautiful, bright 3 bedroom, 3 bath home in Ashgrove Meadows.The main floor features open concept, 9 foot ceilings, and large windows. The eat-in kitchen has upgraded cabinetry, Quartz counters, and has a walk-out to the fully-fenced backyard. The huge primary bedroom boasts a beautiful ensuite with soaker tub and separate shower, a walk-in closet as well as a double closet. Second and third bedrooms are spacious with ample closets. The laundry is conveniently located on the second floor. Easy access to the house from the garage. The high and dry basement has a bathroom rough-in and is ready for you tofinish to your specifications. Most rooms have been freshly painted, this house is completely turnkey! ** This is a linked property.** (id:49187)
129 Stillwell Lane
Clarington (Newcastle), Ontario
Offers Anytime! Welcome to your lakeside retreat in the coveted Port of Newcastle, just a short stroll to the waterfront, marina, scenic walking paths, biking trails, splash pad, and protected nature reserve, offering an unbeatable outdoor lifestyle in a relaxed, coastal-style community. This spacious open-concept 4+1 bedroom, 4 bathroom "Admiral" modelsits on a premium lakeview lot and is designed for comfortable family living and effortless entertaining. The updated main floor features hardwood and ceramic flooring throughout, a formal dining room for special gatherings, and a bright, inviting great room that flows seamlessly into the gourmet, family-sized eat-in kitchen. Home cooks will appreciate the generous cabinet and counter space and the sunny breakfast area with sliding glass doors that open directly to a 12 x 16 ft back deck and fenced yard A convenient main-floor laundry room with direct entry to the garage. The finished basement extends your living space with a bedroom, 2-piece bathroom, cozy rec room, and extra storage Upstairs, four generously sized bedrooms provide ample room for the whole family; the current owners are using the spacious primary bedroom upstairs as an additional family room, but it can easily be returned to a primary retreat complete with walk-in closet, 4-piece ensuite bath, and walk-out to a private, oversized balcony. From this balcony, you can enjoy tranquil lake views - a perfect spot for your morning coffee or unwinding at the end of the day. Additional family bedrooms are well-proportioned and served by a full main bathroom, making the second level both functional and comfortable. Featuring Over 2700 Square Feet Of Finished Living Space For Everyone! Commuters will love the easy access to Highways 401, 407, and 35/115, offering quick connections across the GTA while allowing you to come home to the peace and serenity of lakeside living. (id:49187)
37 Concession Street E
Clarington (Bowmanville), Ontario
Solid Brick Bungalow On A Premium 78 Ft Wide Lot In One Of Bowmanville's Most Convenient Locations. Proudly Owned By The Same Family For 34 Years, This Well-Maintained Home Offers A Fantastic Opportunity To Enjoy Now And Personalize Over Time. The Main Floor Spans An Impressive 1,275 Sq Ft And Features Three Bedrooms, A Full Bathroom, And A Generous Living And Dining Room Combination With A Walkout To The Backyard. Original Hardwood Flooring Runs Throughout Most Of The Main Level, Adding Warmth And Character. The Living Room Is Anchored By A Gas Fireplace With A Stone Surround And A Large Picture Window Overlooking Mature Front Yard Trees And Gardens. The Kitchen Currently Includes A Main Floor Laundry, Which Can Easily Be Relocated Back To The Basement If Desired. Downstairs Offers A Separate Entrance, Large Recroom With Bar, A 2-Pc Bath And 4th Bedroom. Freshly Painted And All New Modern Lighting. Set On A Wide, Beautifully Sized Lot With A Large Backyard, This Property Offers Outdoor Space That Is Increasingly Hard To Find. Just Steps To Historic Downtown Bowmanville With Its Shops, Restaurants, Amenities, And Transit Outside Your Doorstep. Ideally Located For Commuters With Quick Access To Highway 401 And Highway 115/35. A Solid, Well-Cared-For Home In A Prime Location With Endless Potential! (id:49187)
87 Barrister Avenue
Whitby (Pringle Creek), Ontario
Introducing this exquisite, link home situated In a highly sought after community of Pringles Creek .Offering privacy, outdoor space, and the feel of a detached home with only a small shared foundation wall.Thoughtfully designed for modern living, this elegant residence features 9-foot ceilings, an open-concept layout, large windows that fill the home with natural light and beautifully installed outdoor pot lights that enhance the home's curb appeal and evening ambiance .The main floor is enhanced with a gourmet kitchen equipped with upgraded custom cabinetry, quartz countertops, and premium stainless steel appliances, all flowing seamlessly into a stylish living and dining area that offers direct access to a deck perfect for everyday living.With 3+1 bedrooms and 4 well-appointed bathrooms, this home offers comfort and flexibility for families of all sizes. The primary includes a 5 piece En-Suite and a walk-in closet, which is professionally customized, while two additional bedrooms offer custom closets. The professionally finished walkout basement, a $75,000 plus in upgrades, adds valuable living space with a Kitchenette, a full-size bedroom, a 3-piece bathroom, and plenty of storage ideal for extended family, guests, or future income potential with its separate entrance feature.Additional features include Direct access from the garage to the home,Upper-level laundry room for added convenience, 3-car parking. Step outside to your private backyard oasis complete with a built-in hot tub, perfect for relaxing or entertaining . This luxury link home offers the perfect blend of privacy, space, and upscale finishes all set on a lot in a highly desirable neighbourhood. Located close to HWY 401/412/407 , Go Station, Shopping, Schools, Bus Stops,Trails and so much more. (id:49187)
16 Creekwood Crescent
Whitby (Rolling Acres), Ontario
Welcome to your new chapter in the heart of North Whitby! This well maintained 3+1 bedroom, 2.5-bathroom townhouse offers the perfect blend of suburban tranquility and urban convenience. A rare find for the area, this home boasts parking for four vehicles, with three spaces on the driveway and one in the garage.The bright, open-concept main floor features a spacious kitchen with a walk-out to the private yard-perfect for morning coffee or summer BBQs.Upstairs, retreat to the primary suite featuring a generous walk-in closet and a private 4-piece ensuite. Two additional sun-filled bedrooms provide plenty of space for family. The finished basement adds incredible value with a cozy recreation room and a versatile fourth bedroom/office. Located in a family-first neighbourhood, you are steps away from schools, parks, and all major shopping amenities. Commuting is a breeze with access to both Hwy 401 and 407. (id:49187)
1306 Valley Drive
Oshawa (Lakeview), Ontario
This charming semi-detached raised bungalow offers flexibility, comfort, and convenience-perfect for first-time buyers, investors, or multi-generational living. The main floor features a bright and inviting layout with 2 bedrooms, 1 bathroom, and a freshly painted interior with new carpet throughout. The kitchen is filled with natural light, includes a cozy eat-in area, and offers walkout access to a side deck that leads to the driveway and backyard.The lower level boasts a separate legal apartment complete with 1 bedroom, 1 bathroom, and its own kitchen, plus a shared laundry room for added convenience. It has been freshly painted and has new carpet. Enjoy the outdoors in the large, fully fenced backyard, ideal for kids, pets, or entertaining. Located just minutes from the lake, parks, trails, schools, and transit, this home combines peaceful living with easy access to everything you need. Don't miss your chance to own this well-maintained and versatile property in one of Oshawa's desirable lakeside neighbourhoods! (id:49187)
38 Newport Avenue
Clarington (Courtice), Ontario
Excellent opportunity to buy in a highly desirable area of Courtice. Just walking distance to schools, parks and public transit. Short distance to groceries, shopping, 401 and all other amenities. Situated on a corner lot with no sidewalk and a country style front porch. Well maintained 3 bed/2 bath 2-storey home. Main floor features a spacious kitchen with granite counters, stainless steel appliances and a large eat-in area. Living/dining combined with walk-out to deck and private space. Basement has a lovely finished area set of a growing family. Primary bedroom is spacious with a large walk-in closet, 2 other well appointed bedrooms also on the second level. (id:49187)

