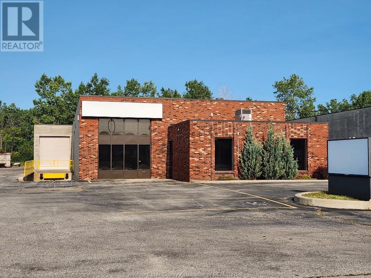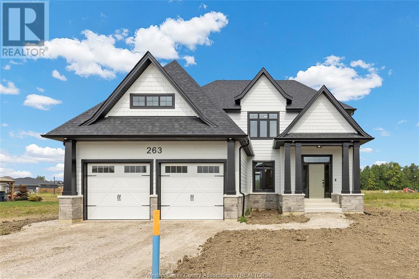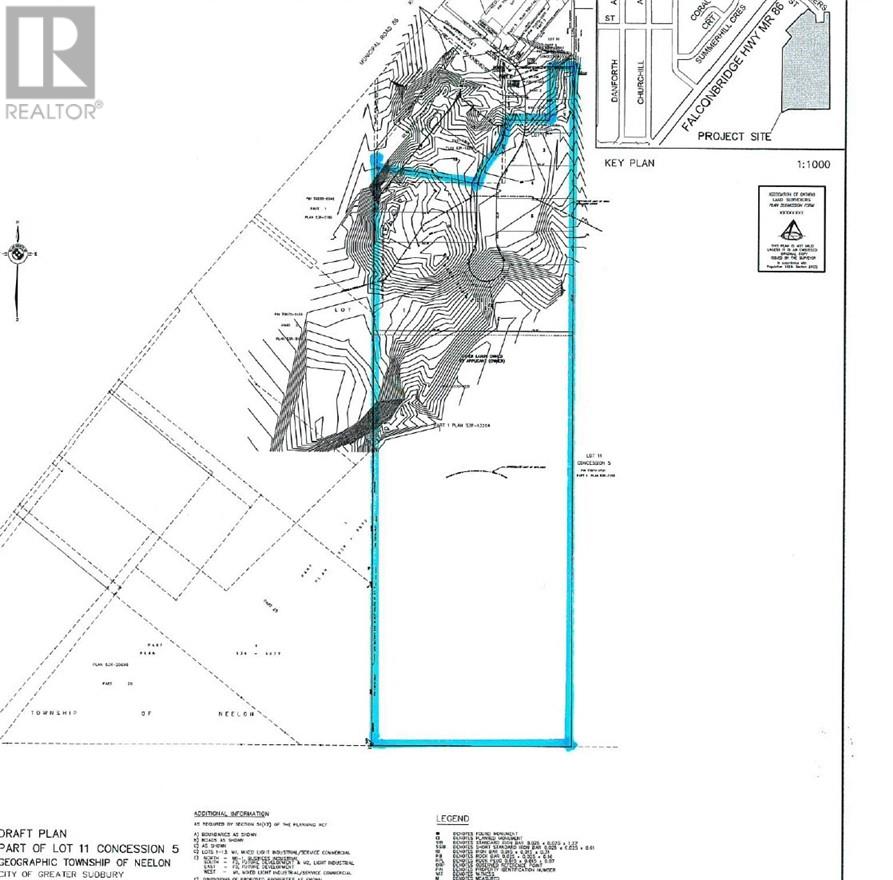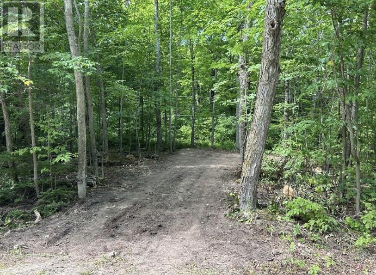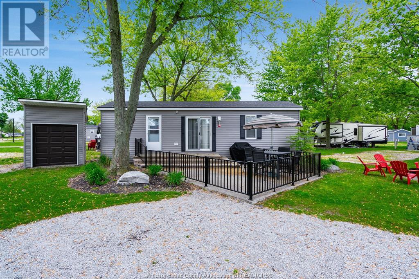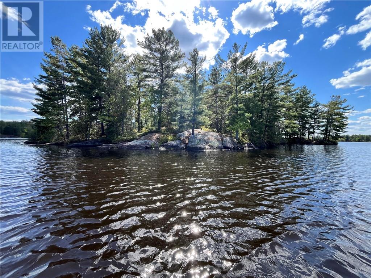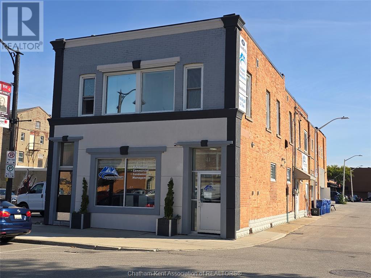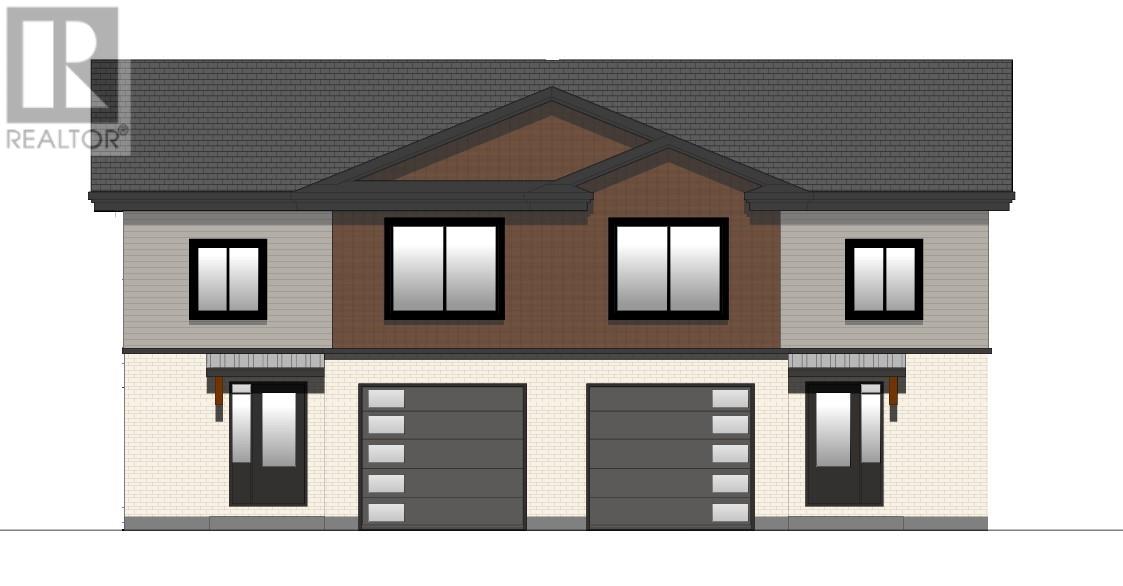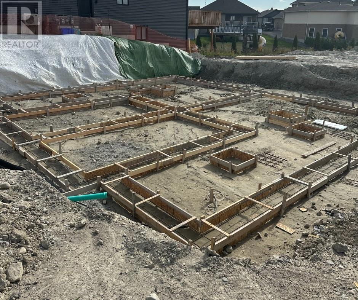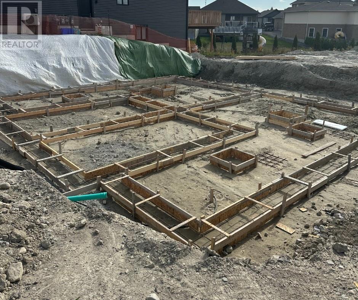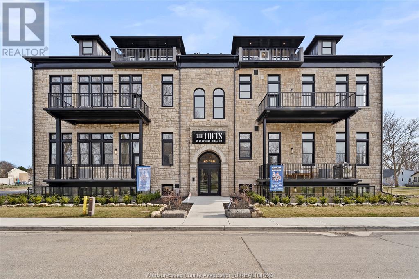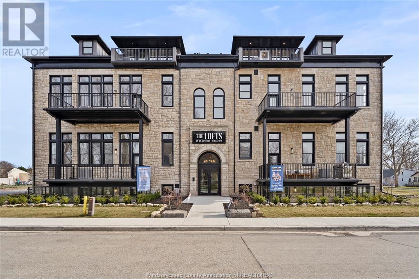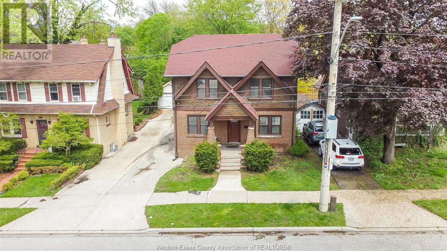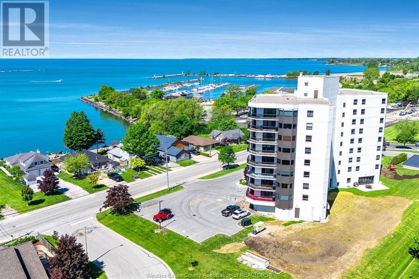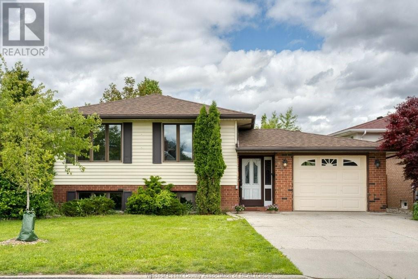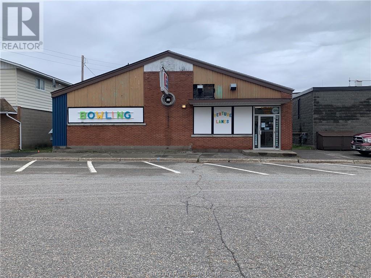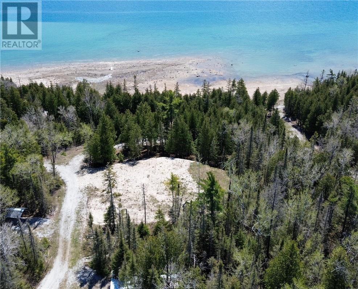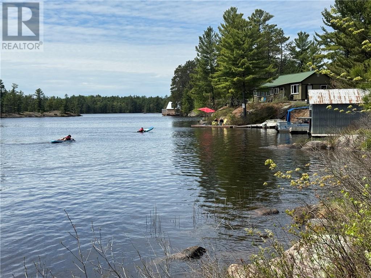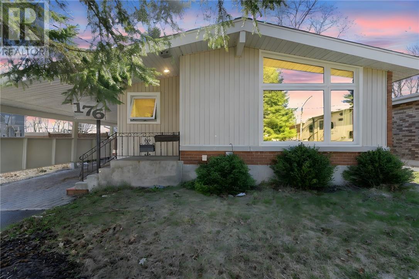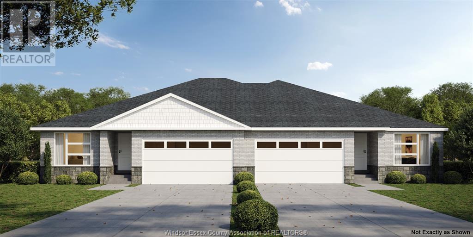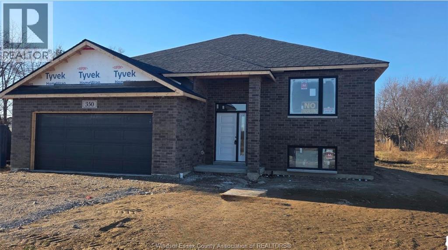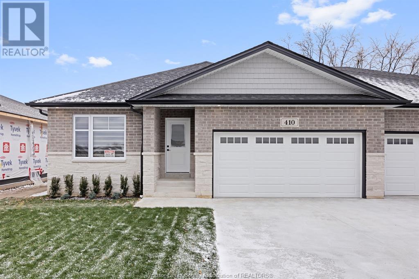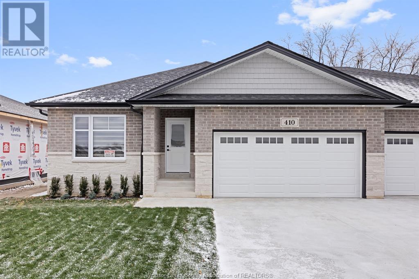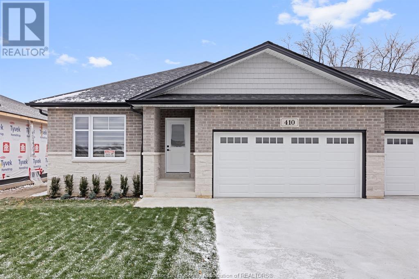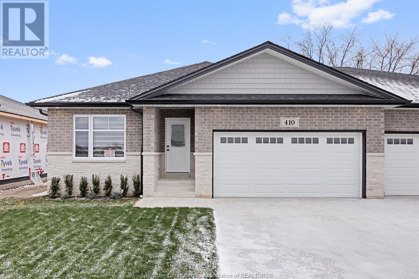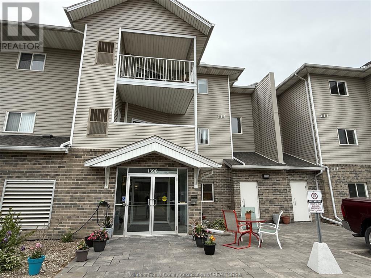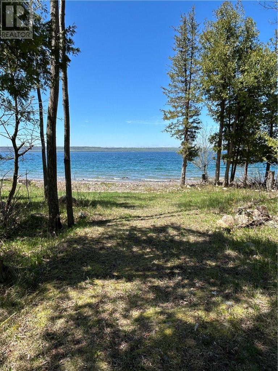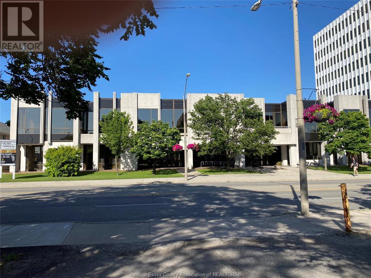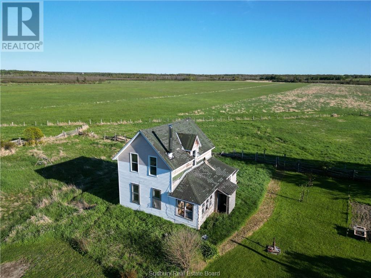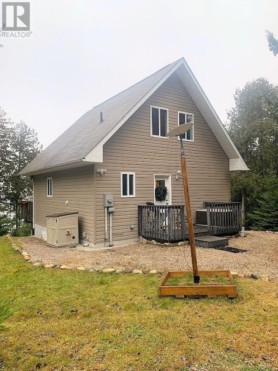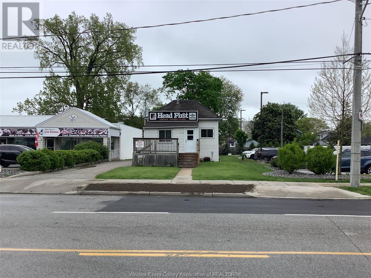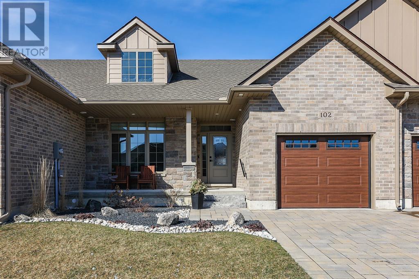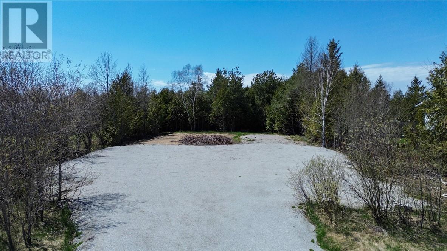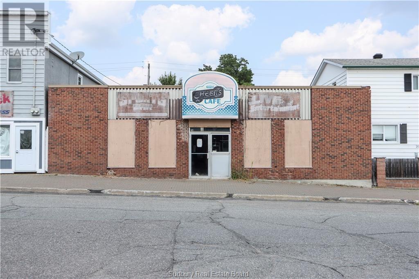20 Ste Anne Street Unit# 101
Sudbury, Ontario
Excellent opportunity for this 3178 square foot inside brand new expanded Red Oak Villa Mature Lifestyle Community in the heart of Sudbury. This suite offers exterior access into the shared parking lot off Mackenzie Street, and may have access directly into Red Oak for an organization offering complimentary services. Available immediately. (id:49187)
5350 Brendan Lane
Oldcastle, Ontario
9500 SF. First Class Light Industrial Building in Oldcastle Business Park area of the Town of Tecumseh. Located just off North Talbot Road. Building has a combined office and shop area which is very clean. Ceiling heights in the shop are 16 feet clear. There are 2 grade level loading doors measuring 14' x 14' and 14' x 12'. Roof is approx 10 years old. Power is 200 amp 3 phase service. There is onsite parking for 10 cars. Location is just 5 minutes to highway 401 and only 13 kilometers to the USA border. The former Home of Liftow Forklifts who has moved to a new building in Essex. Contact Listing Salesperson for viewing. (id:49187)
103 Marsden Beach
Colchester, Ontario
Spectacular arts and crafts style masterpiece in a quiet location near the village of Colchester. Approx 4000 sq ft of amazing above grade living space together with a beautiful 1360 two bedroom suite on the lower level. So many great features including gorgeous trim and woodwork, artisan ceramic flooring with accents, stunning window package, soaring two storey foyer and much more. Main level primary bedroom faces the lake and includes a designer ensuite 4 pc bath. The huge upper level social area is a true show stopper featuring a large custom granite bar, two piece bath, gas fireplace and balcony with lovely lake views. The roomy lower level suite makes this a great choice for extended families or extra income. 1150 sq ft heated garage with four overhead doors incl an 18' door with 10' clearance. Just minutes to wineries, marina, beach, golf and more. (id:49187)
263 Joan Flood
Essex, Ontario
Embrace the charm of a traditional layout while providing all the comforts of modern living. Experience the perfect combination of classic charm and modern functionality in the Craftsman model by Lakeland Homes. Designed with a traditional layout and an array of sought-after-features this remarkable home offers a welcoming and comfortable living experience for families. (id:49187)
575 Keil Trail North
Chatham, Ontario
*TO BE BUILT* Welcome to this stunning semi-detached home, built by Maple City Homes Ltd., located in the Prestancia subdivision. Located on a premium lot, this property backs onto green space and walking trails. This property offers 1,386 square feet of living space with the option of 2 or 3 bedrooms. The oversize garage is 24 feet deep, providing ample space for parking vehicles & additional storage. The main floor features an open concept layout, promoting a seamless flow between the living, dining, and kitchen areas. Large windows and vaulted ceilings fill the space with natural light, creating an airy & bright ambiance. The primary bedroom has tray ceilings and is complete with an ensuite bathroom and a walk-in closet. These photos are rendering only and are subject to change. Also included is a concrete driveway, sod in the front yard and seed in the back yard. Price inclusive of HST, Net of rebates which shall be assigned to builder/seller. (id:49187)
0 Chalmers Street
Sudbury, Ontario
Development property off Falconbridge Road in New Sudbury. Overall site is approximately 30 acres with about 8.5 acres being developable. Currently zoned FD (Future Development), the opportunity to rezone to a light industrial or service commercial use is a good possibility. The seller has prepared a Conceptual Plan of Subdivision for the site should the Buyer choose to subdivide or sell individual lots (0.5 to 1.5 acres). Services currently in the existing cul-de-sac include municipal sewer, water, gas, etc. As-built drawings available through listing brokerage. (id:49187)
450 Second Avenue Unit# Unit G4
Sudbury, Ontario
Approximately 1150 square feet of improved office or retail space in well situated central plaza, minutes from Costco and the big box development. Common and dedicated washrooms and good signage. Easy access from signalized intersection to ample common parking onsite. Fully Gross lease including CAM and utilities, only HST extra. Pictures are from before the current Tenant. (id:49187)
N/a Monument Road
Spring Bay, Ontario
ONE ACRE WITH DEEDED ACCESS TO LAKE MINDEMOYA FOR ONLY $125,000! Ideally located on the west side of Monument Rd. with beautiful views of Lake Mindemoya. Large level area ideal for building with picturesque rock cut/escarpment in the back yard. Surrounded by mature hardwood forest. Easy access off this year round road with hydro available. Municipal boat launch just minutes away! Take advantage of this affordable slice of Manitoulin Island paradise just waiting for you!. Please see Supplements RM51662 in regards to water access. (id:49187)
981 County Rd 2 Unit# 522
Lakeshore, Ontario
Welcome to your perfect getaway! This cozy 3-bedroom cottage in beautiful Rochester Place offers the ideal retreat from May to October. Enjoy full access to all resort-style amenities including a championship golf course, restaurant and outdoor pool. Whether you're relaxing on the deck, entertaining friends or exploring the vibrant community, this cottage has everything you need for unforgettable seasonal living. Don't miss your chance to own a slice of paradise! This property will come fully furnished. (id:49187)
Lot 12 Con 1 Stone's Lake, Mills Twp.
Burpee And Mills, Ontario
**Escape to nature and create your family’s dream retreat with this stunning 30+ acre wooded waterfront lot on the peaceful shores of Stone’s Lake** on Western Manitoulin Island just a short drive from the friendly and historic community of the Town of Gore Bay, this rare property offers the perfect balance of seclusion and accessibility. With approximately 2,300 feet of pristine shoreline, you’ll enjoy breathtaking lake views, endless recreational opportunities, and complete privacy for generations to come. The land is beautifully forested with a mix of mature trees and natural bush, offering a classic Northern Ontario setting ideal for hiking, exploring, and enjoying the outdoors. The expansive size and generous waterfront make it an ideal location to design and build your family cottage estate—whether you envision a cozy log cabin tucked among the trees, or a spacious year-round home with panoramic lake views. The calm waters of Stone’s Lake are perfect for swimming, paddling, and fishing, while the surrounding property provides ample room for trails, gardens, and even additional guest cabins if desired. Access is via an unopened legal right of way off Poplar Road, adding to the private, off-the-beaten-path appeal. Yet you're still within easy reach of shops, services, marinas, and cultural attractions in nearby Gore Bay. Whether you’re looking to unplug on weekends, host family gatherings, or build a lasting legacy in the heart of Manitoulin Island’s natural beauty, this property offers the canvas to make it all happen. Don’t miss this rare opportunity to own a large, untouched piece of waterfront paradise. Contact us today for more details and start planning your ideal family getaway. (id:49187)
Wm3-1 Island
Lavigne, Ontario
Have you ever dreamed of owning your own island! When it rains, the world is at its very best: clean and fresh, with the smell of the earth around you. Surrounded by nature, you can feel truly at peace. In North West Bay on Lake Nipissing, there is a 1 .75 acre island where warm weather brings blueberries and boating opportunities, fishing and relaxation. Just a 5-minute boat ride from the Public Boat Launch in Lavigne takes you to multiple excellent access points, perfect for your future dock and cottage. You can select from several ideal spots to build your retreat and savor both breathtaking sunrises and sunsets on this charming heart-shaped island. The property features a mix of 85 year old pine trees, lush vegetation, and wild blueberries. Currently vacant, aside from a grandfathered outhouse, it offers the perfect setting for rustic camping while you plan your dream cottage ! Embrace everything Lake Nipissing has to offer, with Sturgeon Falls and North Bay nearby, providing all the amenities you may need. Across from the southern exposure of the island is a distant majestic cliff face. When it rains, rivulets cascade down the tall face and the scene is quite beautiful to behold. Escape to your very own island, and see it for yourself. This is the rare opportunity you have been waiting for! (id:49187)
41 Fourth Street
Chatham, Ontario
Introducing an exceptional investment opportunity in the heart of downtown! This fully renovated 16-room rental building features a prime commercial space at the front, complemented by two storeys of residential units, 3 kitchens and 4 baths. With a total of 5,100 sq. ft., including 1,848 sq. ft. of commercial space and 3,250 sq. ft. of residential living, this full brick building is perfectly positioned close to all amenities. The property boasts an impressive cap rate of over 10%, making it an excellent choice for savvy investors looking to maximize their returns. Don’t miss your chance to own a piece of downtown real estate with great potential! Please allow 36 hours for viewings! Tenant occupied! (id:49187)
2951 Ruby Street
Chelmsford, Ontario
Introducing the Aspen model - a true masterpiece of luxury living, crafted by award-winning builders SLV Homes. A stunning home located in Marquis Park, Rayside Balfour’s premier subdivision. Offering 1,614 sq. ft. of modern living, this home is designed for comfort and style. The open-concept main floor features a spacious kitchen, living, and dining area with patio doors to a backyard deck, plus a convenient powder room. Upstairs, enjoy a luxurious primary suite with an ensuite and walk-in closet, two additional bedrooms, a full bath, and a laundry room. The unfinished basement includes a roughed-in bathroom and roughed in walls for a fourth bedroom unfinished area, ready for your vision. Experience high-quality craftsmanship in Marquis Park—your dream home awaits! (left side) (id:49187)
29 Dubeau
Verner, Ontario
Step into this beautifully renovated bungalow offering modern comfort and style in the heart of Verner. This spacious home features three generous main-floor bedrooms, a full bathroom, and the convenience of main-floor laundry. Enjoy the open-concept kitchen and living area—perfect for family gatherings and entertaining. Downstairs, you'll find a massive rec room, another large bedroom, a full bathroom, and a handy kitchenette—ideal for extended family or guests. Outside, a detached two-car garage adds extra value and space. Move-in ready and designed for easy living, book your showing today! (id:49187)
2957 Ruby Street
Chelmsford, Ontario
Introducing the Aspen model - a true masterpiece of luxury living, crafted by award-winning builders SLV Homes. A stunning home located in Marquis Park, Rayside Balfour’s premier subdivision. Offering 1,614 sq. ft. of modern living, this home is designed for comfort and style. The open-concept main floor features a spacious kitchen, living, and dining area with patio doors to a backyard deck, plus a convenient powder room. Upstairs, enjoy a luxurious primary suite with an ensuite and walk-in closet, two additional bedrooms, a full bath, and a laundry room. The unfinished basement includes a roughed-in bathroom and roughed in walls for a fourth bedroom unfinished area, ready for your vision. Experience high-quality craftsmanship in Marquis Park—your dream home awaits! (right side) (id:49187)
2959 Ruby Street
Chelmsford, Ontario
Introducing the Aspen model - a true masterpiece of luxury living, crafted by award-winning builders SLV Homes. A stunning home located in Marquis Park, Rayside Balfour’s premier subdivision. Offering 1,614 sq. ft. of modern living, this home is designed for comfort and style. The open-concept main floor features a spacious kitchen, living, and dining area with patio doors to a backyard deck, plus a convenient powder room. Upstairs, enjoy a luxurious primary suite with an ensuite and walk-in closet, two additional bedrooms, a full bath, and a laundry room. The unfinished basement includes a roughed-in bathroom and roughed in walls for a fourth bedroom unfinished area, ready for your vision. Experience high-quality craftsmanship in Marquis Park—your dream home awaits! (left side) (id:49187)
247 Brock Street Unit# 101
Amherstburg, Ontario
WELCOME TO THE 1818 SQ FT COLONEL MODEL AT THE HIGHLY ANTICIPATED LOFTS AT ST. ANTHONY. ENJOY THE PERFECT BLEND OF OLD-WORLD CHARM & MODERN LUXURY WITH THIS UNIQUE LOFT STYLE CONDO. FEATURING GLEAMING ENGINERED HARDWOOD FLOORS, QUARTZ COUNTER TOPS IN THE SPACIOUS MODERN KITCHEN FEATURING LARGE CENTRE ISLAND AND FULL APPLIANCE PACKAGE. 2 SPACIOUS BEDROOMS INCLUDING PRIMARY SUITE WITH ENSUITE BATH & WALK IN CLOSET. IN SUITE LAUNDRY ADDITIONAL DEN, PERFECT FOR AN OFFICE SPACE. BRIGHT AIRY LIVING ROOM WITH PLENTY OF WINDOWS. PRIVATE 295 SQ FT WALK OUT TERRACE WITH BBQ HOOKUP. THIS ONE-OF-A-KIND UNIT FEATURES PLENTY OF ORIGINAL EXPOSED BRICK & STONE. SITUATED IN A PRIME AMHERSTBURG LOCATION WALKING DISTANCE TO ALL AMENITIES INCLUDING AMHERSTBURG'S DESIRABLE DOWNTOWN CORE. DON'T MISS YOUR CHANGE TO BE PART OF THIS STUNNING DEVELOPMENT. (id:49187)
247 Brock Street Unit# 102
Amherstburg, Ontario
=WELCOME TO THE 2042 SQFT MAJOR MODEL AT THE HIGHLY ANTICIPATED LOFTS AT ST. ANTHONY. ENJOY THE PERFECT BLEND OF OLD WORLD CHARM & MODERN LUXURY WITH THIS UNIQUE LOFT STYLE CONDO. FEATURING GLEAMING ENGINEERED HARDWOOD FLOORS, QUARTZ COUNTER TOPS IN THE SPACIOUS MODERN KITCHEN FEATURING LARGE CENTRE ISLAND AND FULL APPLIANCE PACKAGE. 2 SPACIOUS BEDROOMS COMPLETE WITH PRIMARY SUITE WITH ENSUITE BATH & WALK IN CLOSET. IN SUITE LAUNDRY. ADDITIONAL DEN PERFECT FOR AN OFFICE SPACE. BRIGHT AIRY LIVING ROOM WITH PLENTY OF WINDOWS. PRIVATE 295 SQ FT WALK OUT TERRACE WITH BBQ HOOK UP. THIS ONE OF A KIND UNIT FEATURES PLENTY OF ORIGINAL EXPOSED BRICK AND STONE. SITUATED IN A PRIME AMHERSTBURG LOCATION WALKING DISTANCE TO ALL AMENITIES INCLUDING AMHERSTBURG'S DESIRABLE DOWNTOWN CORE. DON'T MISS YOUR CHANCE TO BE PART OF THIS STUNNING DEVELOPMENT. (id:49187)
384 Detroit
Windsor, Ontario
Charming 2.5-storey home in historic Sandwich Town – ideal for investors! Nestled in the vibrant Sandwich Town neighborhood, this updated spacious 2.5-storey residence just minutes away from the University of Windsor offers a unique blend of character and modern updates. Boasting 9 generously sized bedrooms and 3.5 bathrooms, it's perfectly suited for multi-tenant living or as a student rental, given its proximity to the University of Windsor. The home features gleaming hardwood floors, and the two kitchens are equipped with ample cupboard space, catering to the needs of multiple occupants. Additionally, the property offers a spacious living room, providing a comfortable communal area. Located just steps away from the university, local shops, restaurants, and the scenic riverfront—this property presents a prime investment opportunity. (id:49187)
23356 Dew Drop Road
Thamesville, Ontario
Welcome to this stunning custom-built home with 4,200 sqft (PLUS full Basement) on a 2.64-acre lot featuring an I/G Pool and Pond complete with fish! Just 2 minutes from downtown Thamesville and 15 minutes to Chatham this home offers 5 Bedrooms, a Home Office, 4.5 Bathrooms, spacious living areas and 2-car attached Garage. The main floor boasts a remodelled Mylen Kitchen (2021) with centre island and new Frigidaire Professional stainless steel appliances (2022), Formal Dining room, sunken Living room with gas FP, Home Office, Family room, Mudroom, and 2pc Powder room. Upstairs is the Primary Bedroom with double closets and ""His-and-Hers"" ensuite Baths, 4 additional Bedrooms sharing 2 more full Baths, a Laundry room and cozy Sitting Area with large picture window. The Basement includes a Rec Room, direct garage access, ample storage and potential for even more living space. Other updates include Shingles (2022), Furnace (2022), Pool Liner (2020) and Pool Filter (2023). BBQ is included. (id:49187)
109 Robson Road Unit# 501
Leamington, Ontario
Stunning waterfront condo with breathtaking views! This completely renovated 3 bed, 2 bath, 1840 sq. ft residence offers luxury living at its finest. Enjoy panoramic water views from your wrap-around balcony, perfect for relaxing or entertaining. The modern kitchen and bathrooms feature elegant quartz countertops throughout and all newer, high-end appliances, with fridge, dishwasher and new washer/dryer. Spacious and bright, this unit includes two underground parking spaces and assigned private storage unit on the 1st floor. With every detail thoughtfully updated, this move-in ready condo combines comfort, style and convenience in a prime waterfront location. Don't miss this rare opportunity! Contact listing agent for your private tour! (id:49187)
Pcl 7047 Island B8 Lot 2
Monetville, Ontario
Located on the West Arm of Lake Nipissing. Just under 1.5 acre building lot with over 500' of shoreline and 40+ acres of Crown Land to explore. This 50 acre island has only 4 lots on the island and is just minutes boat ride from several launch areas where parking and boast slips may be arranged. The lots have been recently surveyed and approved for septic systems. Miles of boasting, fishing, safe swimming and the snowmobile trails are right along the island. Shopping and amenities in Noelville are 10 minutes away and Sturgeon Falls is 30 minutes. Whether you're planning on building your dream cottage or just setting up camp, don't miss out on the chance to make this picturesque property our own. Boat dock, parking and showers is $1600 for the season at a nearby resort about 400 meters from the island. (id:49187)
3034 Fazio Drive
Windsor, Ontario
South Windsor in good schools district, close to 401, U.S. border BRK & VINYL BI-LVL. 1 CAR ATTACHED GARAGE & DBL CEMENT DRIVE. SPACIOUS 2 BDRMS IN UPPER LVL. FINISHED REC RM W/GAS FIREPLACE, GAMES RM/BDRM IN LWR LVL.Has a lot of potential. FENCED YARD. (id:49187)
Pcl 7047 Island B8 Lot 1
Monetville, Ontario
Located on the West Arm of Lake Nipissing. Just under 1.5 acre building lot with over 200' of shoreline and adjacent to 40+ acres of Crown Land to explore. This 50 acre island has only 4 lots on the island and is just minutes boat ride from several launch areas where parking and boast slips may be arranged. The lots have been recently surveyed and approved for septic systems. Miles of boasting, fishing, safe swimming and the snowmobile trails are right along the island. Shopping and amenities in Noelville are 10 minutes away and Sturgeon Falls is 30 minutes. Whether you're planning on building your dream cottage or just setting up camp, don't miss out on the chance to make this picturesque property our own. Boat dock, parking and showers is $1600 for the season at a nearby resort about 400 meters from the island. (id:49187)
52 Mead Street
Espanola, Ontario
Great opportunity for a family or small scale entrepreneur - turn key operation - BOWLING ALLEY. Centrally located and well established (60+yrs) within the community. Certified eight lanes - 5 pin. Well maintained with recent improvements (shingles, insulation, kitchen equipment, cash registers, natural gas furnace). Two nationally ranking standards, Glow Bowl outfitted, Liquor License and snack bar with kitchen for up to 72 people. Vendors will train new owner(s) for a successful transition. If you are a go-getter wanting to be self employed??? COULD ALSO BE CONVERTED INTO APARTMENT UNITS OR COMMERCIAL OFFICE SPACE?? (id:49187)
1314 Lasalle Boulevard Unit# Unit 201
Sudbury, Ontario
Bright office or personal service unit in great New Sudbury location available shortly. This unit offers approximately 1650 square feet, consisting of 4 private offices, open area, 2 washrooms, kitchen, storage, and lots of visibility. Signage available on then pylon sign and on the awning. Central Lasalle location directly across from the New Sudbury Shopping Centre. $2268.75 per month semi-gross lease with only utilities extra (and HST). Limited parking onsite, so Landlord would prefer uses without lots of traffic. (id:49187)
Lot 2 Hwy 535
Noelville, Ontario
FRENCH RIVER AREA- SURVEYED BUILDING LOT. APPROX. 12 ACRE PARCEL. PROPERTY IS ELEVATED AND BRAND NEW DRIVEWAY ESTABLISHED NEW CULVERT INSTALLED. YOU CAN BUILD YOUR DREAM HOME ON A WONDERFUL LEVEL 12 ACRES PARCEL AND ENJOY THE NATURE ON THIS LARGE PROPERTY. MIX BUSH WITH POPULAR,BIRCH,PINE ALL UNTOUCHED. APPROX. 5KM FROM THE NOELVILLE SHOPPING. HARDWARE STORE LUMBER, GROCERIES, GAS STATIONS, BEER STORE AND ARENA FOR RECREATIONAL ENJOYMENT. FANTASTIC AREA FOR ALL YOUR OUTDOOR PLEASURE! QUAD TRAILS FOR DAYS, SNOWMOBILING, FISHING, HUNTING. GREAT SMALL TOWN ENVIRONMENT WITH PLENTY OF OUTDOOR ACTIVITIES AND LIFESTYLE. SHORT DISTANCE TO SUDBURY OR STURGEON FALLS WITH PLENTY OF SMALL COMMUNITIES THROUGHOUT THIS WONDERFUL FRENCH RIVER AREA. CALL ME FOR FURTHER DETAILS. THIS IS PART OF A SECOND 12 ACRES PARCEL ALL NEWLY DEVELOPED. TAXES TO BE DETERMINE ALONG WITH NEW LEGAL DESCRIPTION (ROLL AND PIN #). THIS PARCEL IS PART OF (COSBY CON6 PT LOT1 RP 53R21742) AT THE PRESENT TIME. PLEASE SEE DOCUMENTS. (id:49187)
128 Dr. Mclay Drive
South Bay Mouth, Ontario
Welcome to 128 Dr. McLay Drive, a prime 1.2-acre waterfront property on the quiet shores of South Bay in South Baymouth. Just 7 minutes from the Chi-Cheemaun Ferry, this year-round accessible lot offers an exceptional opportunity to build your dream home or barndominium in a peaceful, natural setting. The lot is cleared and prepped with a 70' x 70' site ready for construction. A building permit is in place for a 40' x 40' dwelling/garage combination. Key infrastructure is already completed, including a Class 4 septic system with a filter bed and 200-amp underground hydro service. The electrical setup features two trailer hook-ups, additional 20-amp outlets, and a Generlink L14-30 amp connection—perfect for short-term use while you build. An 8' x 8' storage shed is also located on site, offering secure space for tools or equipment. Surrounded by nature with easy road access and beautiful views of the bay, this lot is ideal for those looking to enjoy lakeside living with a head start on development. (id:49187)
72 Lorne Falls
Worthington, Ontario
Private, Treed Building Lot – Just 30–40 Minutes from Sudbury! Looking to build your dream home in a peaceful, natural setting? This approx. 1.5-acre vacant land could be exactly what you're searching for. Located just off Lorne Falls Road, with easy access via the bypass near Lively, you're a quick drive to the amenities of both Lively and Espanola. In June 2022, a culvert and driveway were professionally installed, giving you a head start on development. The property is heavily treed with stunning, mature pines, offering excellent privacy and a serene, forested backdrop. This area is perfect for outdoor enthusiasts, offering countless opportunities for recreation year-round. Whether you're imagining a cozy cabin or a custom family home, this private country lot at the city's doorstep offers the best of both worlds. (id:49187)
1 Island A Lake Nipissing
St. Charles, Ontario
Desirable (west arm) Lake Nipissing more than 2 acres with over 1700 feet of water frontage consisting of sheltered bays, points, towering white pines and red pine trees mostly. Less than one hour drive south of Sudbury, Costco, big box stores and all amenities to parking area. 3 minute boat ride to your paradise private Island. 3 bedroom, 1400 sq feet of living area, one bath, one level built on solid higher bed rock. 100 amp service, steel roof, boat house, 3 docks, furnished and great fishing. (id:49187)
176 Strathmere Court
Sudbury, Ontario
Welcome to your stylish new retreat in Sudbury’s south end. This brick bungalow offers approx. 1,100 sq. ft. of thoughtfully designed living space, featuring three main-floor bedrooms plus a versatile fourth bedroom or home office in the lower level. Two full bathrooms ensure comfort for family and guests alike. Step into an open-concept living and dining area where natural light pours through large windows, highlighting warm hardwood and laminate flooring and a neutral palette that’s ready for your personal touch. The well-appointed kitchen boasts ample cabinetry and stainless steel appliances Downstairs, a spacious rec room provides room for movie nights, hobbies or a fitness area, while the additional fourth bedroom and full bath ensure privacy and flexibility. Outside, the south-west facing backyard soaks up the afternoon sun—perfect for gardening, barbecues or simply relaxing in your private oasis. A covered carport and extra driveway parking add daily convenience. Conveniently located close to schools, parks and shopping, this turnkey bungalow blends timeless curb appeal with modern comforts. Don’t miss the opportunity to call this stylish, desirable home your own. (id:49187)
435 Jolly
Lasalle, Ontario
Welcome to Villa Oaks Subdivision, nestled off Martin Lane in beautiful LaSalle, with proximity to waterfront, marinas and new LaSalle Landing. The beautifully crafted approximately 1271 sq ft Raised Ranch semi-detached by Orion Homes features 2 spacious bedrooms with 2 well-appointed bathrooms. Primary suite has private full bathroom and large walk-in closet. Main living area boasts an open-concept living/dining area perfect for family gatherings, along with a large kitchen area with island and walk-in pantry. Hardwood flooring flows throughout the living/dining area, ceramic tile in all wet areas and cozy carpeting in all bedrooms. This home features a full unfinished basement and a 2-car attached garage offering ample space and convenience, making this home both functional and practical. Included in price is concrete driveway and front sod. If you are seeking a modern comfortable and well-designed family home, situated on a deep lot, look no further than this semi-detached ranch. (id:49187)
350 Jolly
Lasalle, Ontario
Welcome to Villa Oaks Subdivision, nestled off Martin Lane in beautiful LaSalle, with close proximity to waterfront, marinas & new LaSalle Landing. The beautifully crafted approximately 1463 sq ft Raised Ranch by Orion Homes features 3 spacious bedrooms and 2 well-appointed bathrooms. Primary suite has private full bathroom and large walk-in closet. Main living area boasts an open-concept living and dining area, perfect for family gatherings, along with a large kitchen area with island and pantry. Hardwood flooring flows throughout the living / dining area, ceramic tile in all wet areas and cozy carpeting in all bedrooms. This home features a full unfinished basement and a 2-car attached garage offering ample space and convenience, making this home both functional and practical. If you are seeking a modern comfortable & well-designed family home, look no further than this Raised Ranch in Villa Oaks. Come visit model home located at 410 Jolly for more information on this & other units. (id:49187)
450 Jolly
Lasalle, Ontario
Welcome to Villa Oaks Subdivision, nestled off Martin Lane in beautiful LaSalle, with proximity to waterfront, marinas & new LaSalle Landing. The beautifully crafted approx 1503 sq ft Ranch semi-detached by Orion Homes features 2 spac bdrms w/ 2 well-appointed bathrooms. Primary suite has private full bathroom & large walk-in closet. Main living area boasts an open-concept living/dining area perfect for family gatherings, along w/ a large kitchen area w/ island & walk-in pantry. Kitchen area includes full custom quartz countertops, standard white subway backsplash, undercounter lighting & Whirlpool SS appliance package. Primary & main baths have upgraded quartz countertops. Hardwood flooring flows throughout the living/dining areas, & in both bdrms. Ceramic tile in all wet areas. Add'l upgrades incl Coffered ceiling in living room, custom roller shades & rear covered porch for future deck or patio. Model Home located at 410 Jolly. Included in price is concrete driveway & front sod. (id:49187)
460 Jolly
Lasalle, Ontario
Welcome to Villa Oaks Subdivision, nestled off Martin Lane in beautiful LaSalle, with proximity to waterfront, marinas and new LaSalle Landing. The beautifully crafted approximately 1503 sq ft Ranch semi-detached by Orion Homes features 2 spacious bedrooms with 2 well-appointed bathrooms. Primary suite has private full bathroom and large walk-in closet. Main living area boasts an open-concept living/dining area perfect for family gatherings, along with a large kitchen area with island and walk-in pantry. Hardwood flooring flows throughout the living/dining area, ceramic tile in all wet areas and cozy carpeting in all bedrooms. This home features a full unfinished basement and a 2-car attached garage offering ample space and convenience, making this home both functional and practical. Included in price is concrete driveway and front sod. If you are seeking a modern comfortable and well-designed family home, situated on a deep lot, look no further than this semi-detached ranch. (id:49187)
490 Jolly
Lasalle, Ontario
Welcome to Villa Oaks Subdivision, nestled off Martin Lane in beautiful LaSalle, with proximity to waterfront, marinas and new LaSalle Landing. The beautifully crafted approximately 1503 sq ft Ranch semi-detached by Orion Homes features 2 spacious bedrooms with 2 well-appointed bathrooms. Primary suite has private full bathroom and large walk-in closet. Main living area boasts an open-concept living/dining area perfect for family gatherings, along with a large kitchen area with island and walk-in pantry. Hardwood flooring flows throughout the living/dining area, ceramic tile in all wet areas and cozy carpeting in all bedrooms. This home features a full unfinished basement and a 2-car attached garage offering ample space and convenience, making this home both functional and practical. Included in price is concrete driveway and front sod. If you are seeking a modern comfortable and well-designed family home, situated on a deep lot, look no further than this semi-detached ranch. (id:49187)
480 Jolly
Lasalle, Ontario
Welcome to Villa Oaks Subdivision, nestled off Martin Lane in beautiful LaSalle, with proximity to waterfront, marinas and new LaSalle Landing. The beautifully crafted approximately 1503 sq ft Ranch semi-detached by Orion Homes features 2 spacious bedrooms with 2 well-appointed bathrooms. Primary suite has private full bathroom and large walk-in closet. Main living area boasts an open-concept living/dining area perfect for family gatherings, along with a large kitchen area with island and walk-in pantry. Hardwood flooring flows throughout the living/dining area, ceramic tile in all wet areas and cozy carpeting in all bedrooms. This home features a full unfinished basement and a 2-car attached garage offering ample space and convenience, making this home both functional and practical. Included in price is concrete driveway and front sod. If you are seeking a modern comfortable and well-designed family home, situated on a deep lot, look no further than this semi-detached ranch. (id:49187)
Lot 0 Gravel/desmarais (61 Acres)
Hanmer, Ontario
Large acreage on the corner of Gravel Drive west and Desmarais Road. Approximately 61 acres of mixed bush. Creek runs thru property. Numerous nice building sites. 1922 feet of frontage on Desmarais Road and 326 feet of Frontage on Gravel Drive. Possibility of future severances. Note seller is a registered Real Estate Broker. (id:49187)
1390 Lauzon Road Unit# 219
Windsor, Ontario
Fantastic 2 bedroom, 2 full bath quiet Riverside location at Bay Terrace Conods. This rental is close to all amenities, schools and green space. Walk to W.F.C.U., shopping, and on a bus route! Offering open concept, all appliances included, insuite laundry, ensuite bath, covered balcony and more. F/AIR GAS/C/AIR, storage and comes with one parking. (id:49187)
241 Grandor Road
Kagawong, Ontario
Are you searching for a peaceful retreat or a beautiful place to call home? This spacious 4-bedroom, 3-level home on Manitoulin Island offers the perfect blend of comfort and nature. Nestled on 1.2 acres along the shores of Mudge Bay, this property provides breathtaking views and direct access to fishing, boating, and watersports. Enjoy outdoor living at its finest with large decks, a fenced-in area for dogs, and plenty of space to relax and entertain. Inside, the home features a beautiful kitchen with wood cabinets and ample counter space, new flooring throughout, and modernized bathrooms. The durable metal roof adds to the home’s longevity and low maintenance appeal. Whether you're looking for a year-round home, a seasonal getaway, or an income-generating Airbnb, this property offers endless possibilities. Immediate possession is available, start enjoying island life today! (id:49187)
850 Ouellette Avenue Unit# Lower Floor
Windsor, Ontario
One of Windsor's most prestigious commercial buildings is now available for lease providing an abundance of business opportunities. This former Windsor Public Library building has 3 levels of ultimate modern space presenting an open layout on the Main and Upper floors. The upper floor offers an open concept layout which compliments specific located offices and bathrooms, surrounded by floor to ceiling windows bringing in plenty of natural light. Main floor again is open concept with main bathrooms, floor to ceiling windows provide natural light and a front entrance showcasing the elegant escalator to the second floor. Lower level provides an abundance of specific rooms with bathrooms that would accommodate a full range of business types. Elevators provide another option for access to all levels. A small freight elevator is available along with a loading dock for each floor. Excellent for retail, office, medical, and restaurant uses. Many various sizes available "" throughout on all 3 levels."" (id:49187)
9255 Highway 542 Highway
Manitoulin Island, Ontario
Welcome to 9255 HWY 542, CENTRAL MANITOULIN. Being Sold ""AS IS"". (id:49187)
664 Water Street
Meldrum Bay, Ontario
Meldrum Bay waterfront home is situated on a heavily wooded 1.5 acre lot with 199 feet of frontage on the pristine waters of the North Channel of Lake Huron and offers the seclusion of the western end of Manitoulin Island. The chalet was built in 2008 to bring the natural beauty of the surroundings into the house. All the 2 x 6 framing is solid wood and sheathed in plywood. The IKEA kitchen has a birch butcher block countertop. The 1000 square feet sits on a full insulated basement. The well water is state-of-the-art treated. The main level with a full bath and guest room includes the kitchen, dining and living areas with three patio doors opening to a 10 x 24 feet deck. The main suite takes up the entire second floor with an office area and half bath with patio doors facing the water and opening to a private deck. Welcome to 664 Water Street. $519,000 (1662) (id:49187)
2389 Rabbit Trail Road
Hagar, Ontario
Fantastic 160 Acre parcel on Rabbit trail Rd. in Hagar. A new culvert and 600 feet of driveway was recently completed with a gated entrance to a beautiful cleared 1.5 acre building lot. Perfect for you to build your dream home! Throughout the property you will find cleared trails and walking trails, beautiful scenery, wildlife and access to your own private creek / waterway with a dock. The property boundaries include the land beyond the creek. Mixed bush, Poplar, Pine, Spruce, Balsam Fir, Maple, Birch and Oak - Mostly Pine (id:49187)
222 Lauzon
Windsor, Ontario
HEADS UP!! Unique great commercial opportunity. (Zoned CD2.1) Location, location. This Riverside area property offers an Investor or User a special place to Create or Operate your own great designs. Don't let this location get away from you. Call Listing Realtor now for details (Building and land only for sale ) (id:49187)
102 Leneve Street
Lambton Shores, Ontario
Welcome home to luxury and comfort in this beautifully crafted freehold townhome by Wellington Builders. Step inside and feel instantly at ease. The spacious main-floor primary bedroom offers a peaceful retreat, while the open-concept kitchen and living area shine with rich hardwood floors. Cook and connect in the sleek kitchen, complete with quartz counters, a double-door pantry, and a cozy coffee bar to start your mornings right. Unwind on the covered concrete patio, soaking in golden sunsets and western views. All just minutes from golf, dining, conservation trails, shopping, and beautiful beaches. (id:49187)
N/a Highway 551
Manitoulin Island, Ontario
Welcome to Dryden’s Corner! This half-acre rural residential lot is ideally located on Highway 551, just minutes from the charming village of Providence Bay and its beautiful sand beach. The property features a border of mature trees offering natural privacy, with a flat, prepped area ready for your future home or getaway. Enjoy the best of both worlds—peaceful country living with convenient access to amenities in Mindemoya, just 15 minutes away. Whether you’re looking to build now or invest for the future, this is a great opportunity to secure a well-located piece of Manitoulin Island. (id:49187)
24 Young Street
Capreol, Ontario
5300 square foot commercial building in Capreol. The building is a blank canvas. Slab on grade. Solid steel and concrete construction. C6 zoning. (id:49187)


