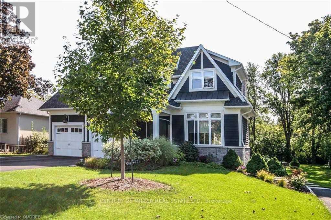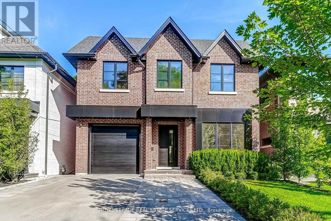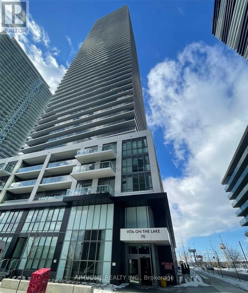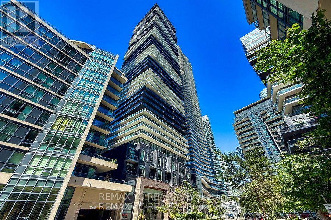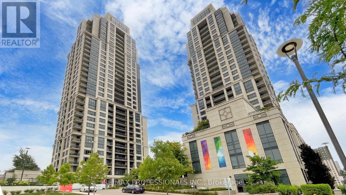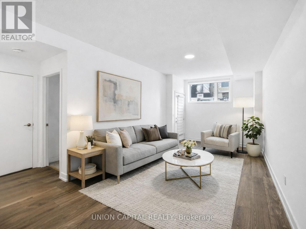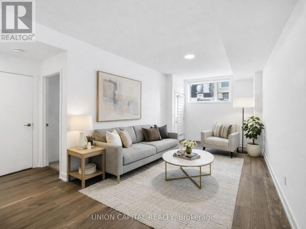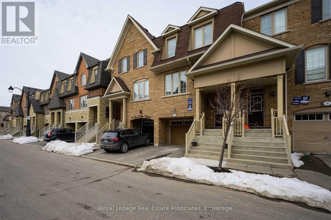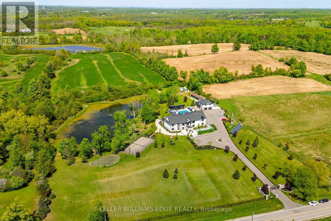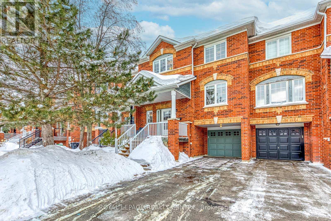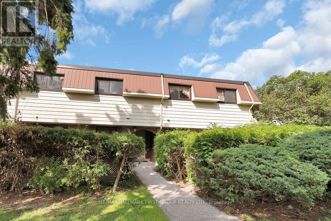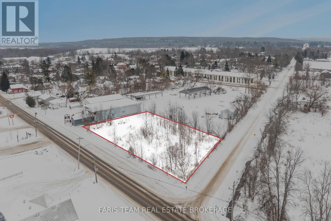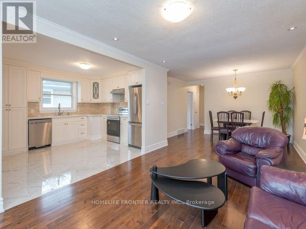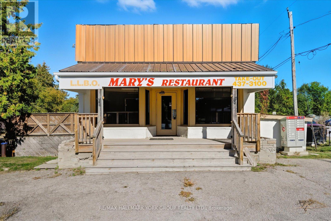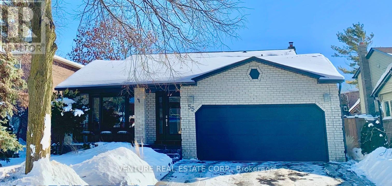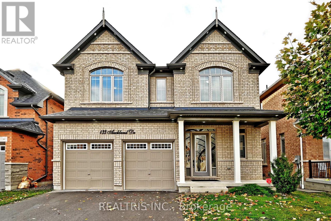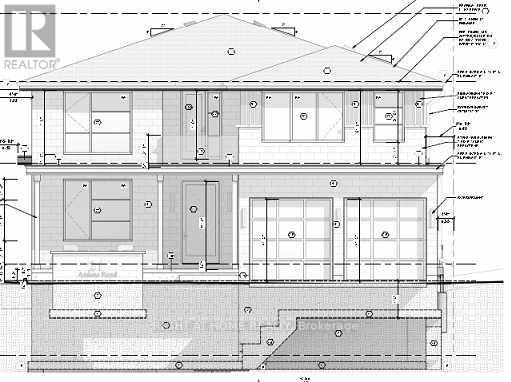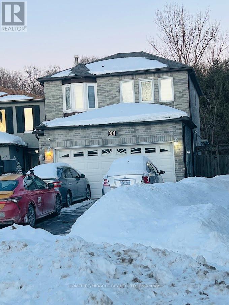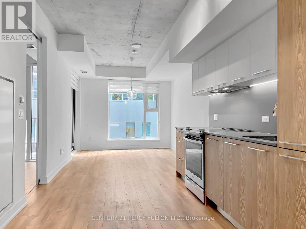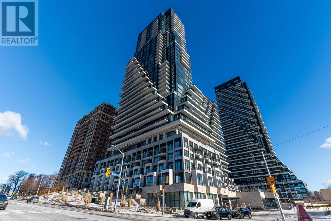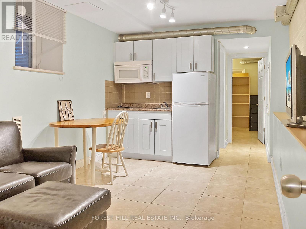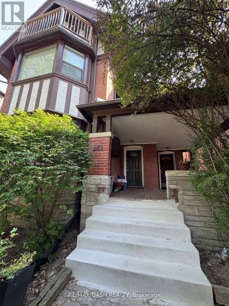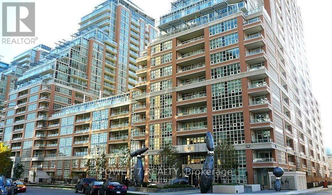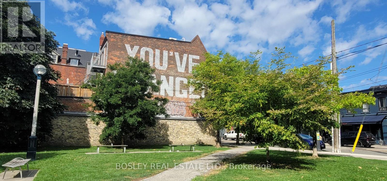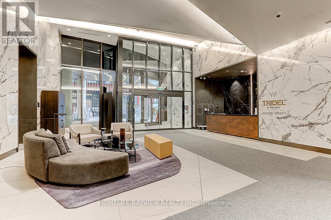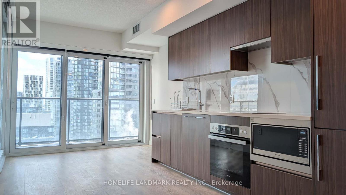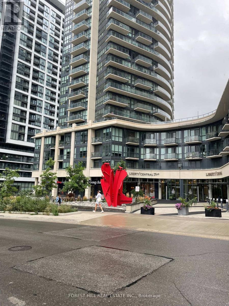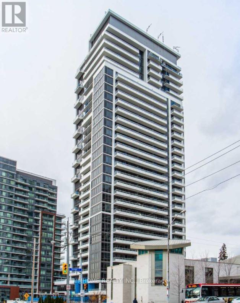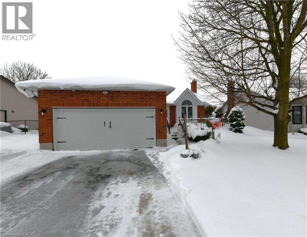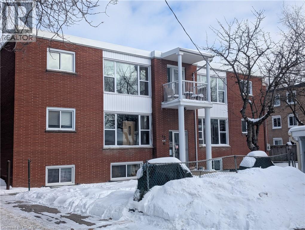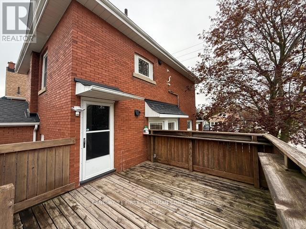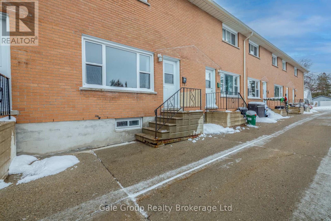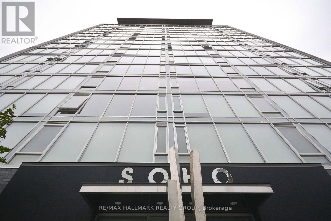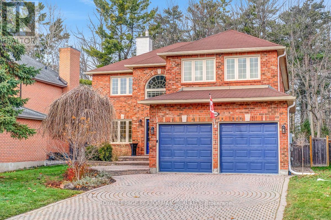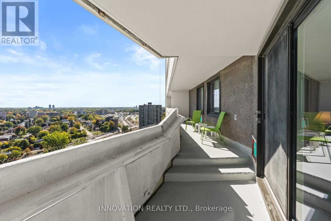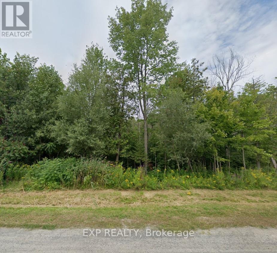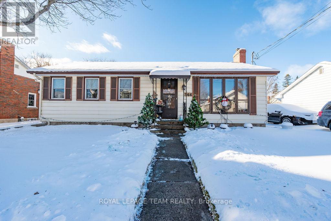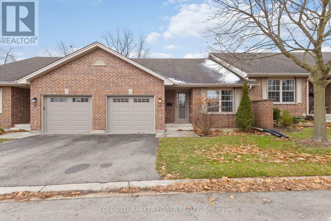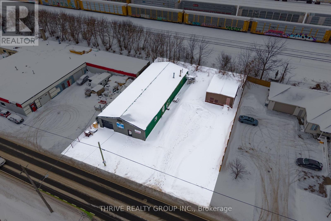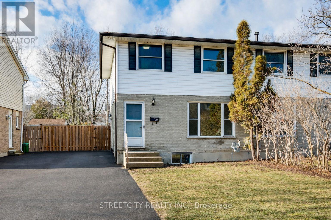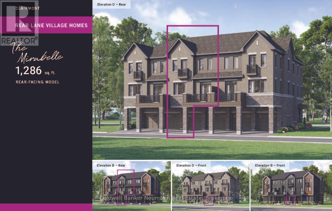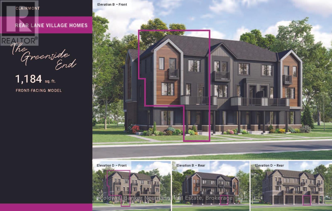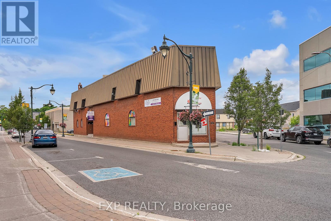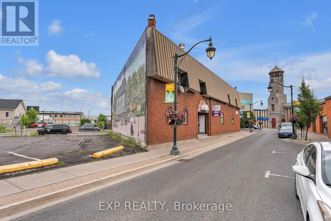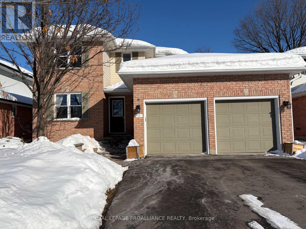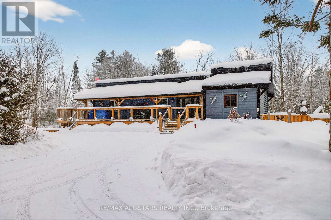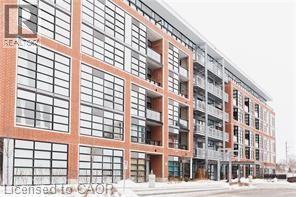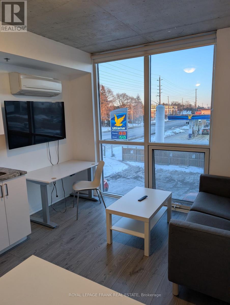2308 Belyea Street
Oakville (Br Bronte), Ontario
Luxurious custom-built executive home filled with natural sunlight. Expansive south-, west-, and north-facing windows in the great room showcase a stunning cathedral ceiling and gas fireplace. The open-concept layout flows seamlessly into a gourmet kitchen featuring Jenn-Air stainless steel built-in appliances, granite countertops, and abundant cabinetry and prep space, with a walk-out to a private deck.The home offers four spacious bedrooms and four bathrooms. The primary retreat includes a gas fireplace, spa-like ensuite, custom California Closets dressing room, and a walk-out to a private balcony overlooking the yard and mature trees.Ideally located in the Village of Bronte, just steps to the lake, marina, cafés, restaurants, shopping, and schools. Additional features include electric car charging, tinted windows, and an alarm system.A fully finished basement with walk-out and separate entrance is not included in the lease as one landlord lives in the lower level. (id:49187)
8 Shand Avenue
Toronto (Kingsway South), Ontario
A luxurious stunner in Kingsway with attention to every gorgeous detail throughout, steps to school and park! Another beauty by renowned Stefcon Homes! Stately and elegant curb appeal and over 4000 sq feet of luxurious family space! 4+1 bedrooms and 5 baths. Gorgeous chefs kitchen with an oversized island, room to dine in and butler pantry adjacent to bright and formal dining room. The generous sized great room with fireplace combines built-ins and access to the private rear yard and gardens. A stunning main floor powder room and mud room, with loads of storage and garage access, makes for easy living for the entire family. The open upper staircase with trimmed out skylight provides loads of natural light and a hint of elegance. The primary features a large walk-in closet for him and her and a designer spa like 5 piece ensuite- the views to an abundance of back yard greenery are spectacular! 2 other terrific sized bedrooms share a 4 piece bath and the 4th bedroom features its own ensuite. All windows are large and all closets have custom shelving.The well designed laundry is also conveniently located on this level. The lower level features soaring ceilings and heated floors throughout. The rec room is designed for large, fun gatherings with an additional fireplace and built-in wet bar. A media room, a 5th bedroom, a 5th bathroom, a mechanical room and ample storage complete this gorgeous space. The garage's built-in car lift is pretty nifty for the car aficionados winter car storage! All upgraded mechanicals, lux amenities and a full home automation system throughout reflects the ease and low maintenance of todays expected living standards.Minutes To Downtown and Pearson Airport. Walking distance to Bloor Street transit and amenities. Easy walk or cycle to the Humber River park and trails. A 10 minute drive to Hwy 427/400 and cottage country. This is the one you've been waiting for! (id:49187)
3206 - 70 Annie Craig Drive
Toronto (Mimico), Ontario
Breathtaking views on the Lake Ontario, Humber Bay Park, and Toronto skyline. Floor-to-ceiling windows bathe the interiors in natural light. The sleek, contemporary kitchen is equipped with built-in appliances, quartz countertops, and a stylish backsplash. The prime bedroom features large size closet, elegant 3-piece ensuites with quartz counter, and balcony access. The corner balcony extending the full length of the suite on both ends. Includes one parking and one locker. The building offering refined amenities including 24/7 concierge, a fully equipped fitness centre, yoga studio, saunas, a stylish party room with bar, an outdoor pool, sundeck & BBQ terrace. Steps to the Martin Goodman Trail. Conveniently living location and close to Metro, Shoppers, LCBO & major banks, TTC transit. (id:49187)
3904 - 56 Annie Craig Drive
Toronto (Mimico), Ontario
Welcome to waterfront living in the heart of Mimico! This well-maintained southeast-facing residence offers stunning lake views, 9-foot ceilings, and hardwood flooring throughout. Both the primary bedroom and living room provide direct access to the balcony, allowing abundant natural light to fill the home all day. The thoughtfully designed layout features a separate dining and living area, while the kitchen boasts a large island and a dedicated appliance space. The primary bedroom includes a spacious closet and an oversized window with lake views. The versatile den can be used as a home office or open flex space. Proudly owned and never rented, this home has been meticulously cared for by the original owner. Just steps from Lake Ontario and surrounded by all amenities-grocery stores, banks, shops, and more-with quick access to the Gardiner Expressway. This unit includes one conveniently located parking space (directly in front of the P4 elevator) and one private locker. Move-in ready and waiting for you! (id:49187)
822 - 2 Eva Road
Toronto (Etobicoke West Mall), Ontario
Welcome to Tridel's West Village, situated in the Heart of Etobicoke! This bright and stylish 2-bedroom, 2-bathroom condo showcases a modern kitchen with granite countertops, a sleek backsplash, and stainless steel appliances. The primary bedroom boasts a private ensuite, while all bathrooms are tastefully updated. Step out onto the walk-out balcony and take in the views. Perfectly located close to downtown Toronto, the airport, major highways, and Sherway Gardens. This energy - efficient building is just minutes from TTC subway and features top-notch amenities, including an indoor pool, BBQ area, gym, guest suites, theatre, and more! (id:49187)
309 - 1139 Cooke Boulevard
Burlington (Lasalle), Ontario
Welcome to this bright and thoughtfully laid-out one-bedroom, one-bathroom condo offering modern finishes and effortless living. The open-concept design is enhanced by 9-foot ceilings, creating an airy and inviting space where the living and dining areas connect seamlessly to a sleek kitchen complete with quartz countertops, a breakfast bar, and in-suite laundry for added convenience. Enjoy the ease of a well-positioned unit with quick access to the parking garage, making day-to-day comings and goings simple and efficient. Whether you're starting your morning or winding down after a long day, this home offers a comfortable, low-maintenance lifestyle. Conveniently located just steps to Aldershot GO Station with quick access to Highways 403, QEW, and 407, this is a commuter's dream. Spend your downtime exploring nearby LaSalle Park, Lake Ontario, scenic walking trails, or take advantage of the close proximity to the Royal Botanical Gardens, Hendrie Valley, and the shops, dining, and amenities of downtown Burlington. Perfect for professionals, first-time buyers, or those looking to downsize without compromise, this is a fantastic opportunity to own in a vibrant and well-connected community. (id:49187)
309 - 1139 Cooke Boulevard
Burlington (Lasalle), Ontario
Vacant and move-in ready, this bright 1-bedroom condo townhome is located in Burlington's sought-after Aldershot Village. The open-concept layout features modern finishes, including a stylish kitchen with quartz countertops and stainless steel appliances. Conveniently situated just steps from Aldershot GO Station, commuting is effortless with quick access to Highways 403, QEW, and 407. Close to shopping, dining, schools, parks, trails, and Lake Ontario. One underground parking space included. (id:49187)
54 Sea Drifter Crescent
Brampton (Bram East), Ontario
This beautiful modern& Bright Freehold Townhouse Has A Lot To Offer! Spacious, Open Concept Main Floor Boasts Hardwood Floors, An Eat-In Kitchen & High Ceilings. Finished Basement Features Rec Room & Walk-Out To Backyard. 3 Generously Bedrooms & 3 Beautiful Washrooms. Easy Access To Hwy 427 & 407. Minutes From Shopping, Restaurants, Great Schools & Many Other Local Amenities! (id:49187)
13311 Sixth Line
Milton (Na Rural Nassagaweya), Ontario
A truly rare offering. Set on 5.76 acres of private, tree-lined grounds, this custom-built estate presents an exceptional opportunity to own a secluded executive retreat minutes from the GTA. Thoughtfully designed and meticulously crafted by its original owners, the residence balances architectural presence with everyday livability, offering space, privacy, & quality that is difficult to replicate. A dramatic 22-foot foyer with a striking floating staircase creates a commanding first impression, while expansive floor-to-ceiling windows frame serene natural views & flood the home with sunshine. The layout is intentionally designed for both grand-scale entertaining and comfortable family living. At the centre of the home is a remarkable chef's kitchen featuring dual oversized islands with seating for up to fourteen, premium appliances, & seamless flow to the sunroom & outdoor kitchen, ideal for hosting, gatherings, & year-round entertaining. This estate offers an extensive collection of resort-style amenities, including a private spa with a 10-person jacuzzi, steam room, & sauna, plus a fully equipped home theatre, gym, games area, & full bar. A private elevator enhances convenience across all levels. Above the garage, a three-bed guest suite provides flexibility for extended family, guests, or live-in support. The outdoor experience is equally impressive: heated saltwater pool, two fire pit areas, tennis & basketball courts, walking trails surrounding a tranquil private pond, & multiple outdoor spaces designed for relaxation and entertaining, all within complete privacy. The property is equipped with solar & geothermal systems, full smart-home integration, & dual septic systems, reflecting a commitment to sustainability, efficiency, & long-term ownership. A rare legacy estate offering privacy, land, & lifestyle without sacrificing proximity to major urban centres. An exceptional opportunity for the discerning buyer seeking space, discretion, & enduring value. (id:49187)
1588 Woodhenge Way
Mississauga (Meadowvale Village), Ontario
1588 Woodhenge Is An Exceptional Residence Set On A Premium Ravine Lot, Offering Breathtaking, Unobstructed Views And A Rare Walk-Out Basement With All Three Levels Above Grade - A Highly Sought-After And Seldom Found Feature. Located In The Prestigious Levi Creek Community, This Home Blends Elegance, Comfort, And Natural Beauty. The Sun-Filled, Open-Concept Main Level Features Custom Crown Moldings, An Updated Kitchen With Quartz Countertops, And Two Gas Fireplaces That Add Warmth And Ambiance. A Skylight Brightens The Upper Hallway, While New Laminate Flooring On The Second Level Offers Modern Finish. The Home Offers Three Bedrooms And Three Bathrooms, Including A Primary Retreat With His And Her Closets And Custom Closet Organizers Throughout. Ideal For Entertaining, The Spacious Two-Tier Raised Deck Overlooks The Tranquil Ravine And Connects Seamlessly To The Walk-Out Lower Level, Creating An Inviting Indoor-Outdoor Lifestyle. Garage Access From Both Inside The Home And Outdoors Adds Everyday Convenience. Ideally Situated Within Walking Distance To Top-Rated Schools, Surrounded By Kilometres Of Scenic Trails And Parks, And Offering Excellent Commuter Access To Highways 401 & 407 And The Meadowvale Go Station. A Rare Opportunity Delivering Refined Living In An Exceptional Natural Setting. (id:49187)
14 - 506 Normandy Street
Oshawa (Central), Ontario
Beautiful 2-bedroom, 1.5-bath condo townhome located in a quiet, mature community. UTILITIES INCLUDED, HYDRO, WATER, PARKING. This incredibly bright and spacious open-concept layout offers comfortable living with excellent natural light throughout.Enjoy a rare above-ground lower level with walkout through patio doors to a private, fenced, and landscaped backyard oasis, beautifully bordered by a thicket of mature trees-ideal for relaxing or entertaining.Conveniently located close to shopping, restaurants, schools, parks, transit, and Highway 401.No condo fees, with heat, water, hydro, and one parking space included (id:49187)
19 Sturgeon Bay Road
Severn (Coldwater), Ontario
Top 5 Reasons You Will Love This Property: 1) Exceptionally located at the main gateway to the fast growing and vibrant Coldwater community, with prime exposure just off two major highways, positioning this site for strong future development and long-term growth potential 2) Current zoning allows for a broad range of commercial and mixed-use uses, offering flexibility for retail, office, or combined concepts in a high-traffic, business-friendly setting with multiple income-generating possibilities 3) A potential zoning change to residential may be explored, subject to township approvals, creating additional opportunities for both near-term and strategic long-range development and enhanced value creation 4) With site plan approval already in place, the property is ready for swift development of a 9,000 square foot commercial complex, or can be held as a smart land-bank investment in a rapidly expanding area 5) Immediate possession is available, allowing you to proceed with development right away or secure the land now and capitalize on future appreciation as the market continues to evolve making this a compelling investment opportunity. (id:49187)
229 Neal Drive
Richmond Hill (Crosby), Ontario
Only Main Floor Is Available. Basement Is Already Rented Separately. Fully Renovated Semi-Detached Bungalow Located near Bayview Secondary School Zone. This Great Home Has It All: New Large Kitchen, New Bath, New Hardwood, Laundry. 2 Parking Spots. Main Floor Only. One Year, No Long Term. No Pets, No Smoking, No AirBNB. 2nd Washer can be installed. (id:49187)
23035 Lake Ridge Road
Brock, Ontario
This Rare Hamlet Commercial Property Opens The Door To Endless Possibilities In The Heart Of Port Bolster. For Decades It Was Home To Marys Good Food, A Beloved Local Restaurant With A Loyal Following, And Now The Opportunity Exists To Bring Back A Community Favourite Or Create Something Entirely New. With Hamlet Commercial Zoning Permitting Restaurants, Bed And Breakfasts, Boutique Hospitality, Retail, Offices, And More, The Flexibility For Business And Lifestyle Ventures Is Exceptional. Ideally Positioned Near Lake Simcoe Marinas And Beaches With Easy Access To Toronto, This Location Offers Tremendous Four Season Potential. The Space Is Perfect For Entrepreneurs, Visionaries, And Investors Alike, With The Option To Expand By Purchasing The Home Next Door MLS: N12414826. For Even Greater Opportunity. A Unique Investment Where Business Meets Lifestyle Awaits. (id:49187)
Rear - 55 Batson Drive
Aurora (Aurora Village), Ontario
All-Inclusive Rental in St. Andrew's Village, Aurora available for a professional single person or couple! This bright and spacious rear portion of a 4-Level Backsplit offers comfortable living space (approx 1000 square feet) across two finished levels in one of Aurora's most desirable neighbourhoods. The newly renovated lower level with new laminate floors provides a generous and versatile space that can be used as a large primary bedroom, second bedroom, or family room, complete with a closet and pot-lights. This level also includes exclusive-use laundry for the tenant. Upstairs on the ground floor, enjoy an open-concept living and dining area featuring hardwood floors and an electric fireplace that provides heat and cozy atmosphere, perfect for relaxing or entertaining. The main level also offers a newly renovated 3 pc. Bath that features brand new upgraded vanity & walk-in shower. A separate room with ground floor window can be a flexible bedroom or office that is an ideal work-from-home use. This modern kitchen is well equipped with quartz countertop, a large farmhouse undermount sink, stainless steel fridge and smooth-top stove, and a breakfast bar island with ample cabinetry for storage. From the living area, walk out to your private, newly fenced backyard, offering a quiet outdoor retreat. There are 2 sheds, one for tenant's storage & the other is for tenant's bins (green, recycling & garbage). Additional highlights include: All-inclusive rent (heat, water & electricity included) & 1 parking space on the driveway! Conveniently located just 6 minutes to Aurora GO Station, and close to shops, groceries, restaurants, parks, and golf courses including Magna Golf Club. Ideally situated between Yonge Street and Bayview Avenue, this home offers a quiet, relaxed lifestyle in a welcoming community. A wonderful place to call home! Move in and enjoy stress-free living! (id:49187)
133 Auckland Drive
Whitby, Ontario
Welcome To 133 Auckland Drive, An Exquisite Arista-Built Residence Offering Over 3000 Sq Ft Of Refined Living In The Prestigious Williamsburg Neighbourhood Of Whitby. Completed In December 2020, This Elegant 4-Year-New Home Showcases Exceptional Craftsmanship, Modern Design, And High-End Finishes Throughout. The Main Level Features Gleaming Engineered Hardwood Floors, A Dark-Stained Oak Staircase With Wrought Iron Accents, And Soaring 10-Foot Ceilings That Create A Bright, Spacious Ambiance. The Gourmet Kitchen Impresses With Extended Cabinetry, A Pantry For Storing Large Pots, Pans, And Dry Goods, Built-In Stainless Steel Appliances Including A French Door Refrigerator And Six-Burner Gas Stove For The Culinary Connoisseur, And A Generous Open-Concept Layout Featuring A Quartz Countertop Island Perfect For Family Gatherings. Enjoy An Airy Mid-Level Loft With Extra-Tall Windows Overlooking The Foyer And Living Area, Ideal For Family Entertainment And Relaxation. The Second Level Boasts 9-Foot Ceilings, While The Primary Suite Offers A 10-Foot Coffered Ceiling, A Lavish Spa-Like 5-Piece Ensuite Bath, And Two Walk-In Closets. Each Of The Four Bedrooms Has Direct Access To A Bathroom, With Two Designed As Full Primary Suites-Perfect For Multi-Generational Living. A Convenient Second-Floor Laundry Adds Everyday Ease. Set On A Premium Ravine Lot, The Home Boasts A Walkout Basement With Scenic Views And Endless Potential For An In-Law Suite Or Recreation Space. The Fully Fenced Yard Provides A Peaceful Outdoor Retreat For Family Time And Entertaining. Perfectly Positioned Near Highways 4 And 412 At The Whitby-Ajax Border, Enjoy An Upscale, Family-Friendly Community With Large Detached Homes, Beautifully Maintained Streets, Just A 26-Minute Commute To Markham And 50 Minutes to Toronto. This Property Truly Embodies Luxury, Comfort, And Location-The Perfect Place To Call Home. Don't Miss This Rare Opportunity To Own One Of Whitby's Finest Residences! (id:49187)
21 Amiens Road
Toronto (West Hill), Ontario
Attention builders, Construction project of a 3857 sq ft, 2 storey, 4-bedroom house. Foundation completed. Approved Drawings available to continue the project. Sold Under Power Of Sale Therefore As Is/Where Is Without Any Warranties From The Seller. (id:49187)
68 Maberley Crescent
Toronto (Rouge), Ontario
Welcome to this beautiful Two Storied Detached House with 4+2 Bed Rooms, 3+1 Wash Rooms and 1 +2 Kitchens in Rouge Community near Port Union Road and Lawrence Avenue East. The Property is good for both first time home buyer(s) and investor(s). Finished basement with Double Bed unit with separate kitchen and washroom. There is a rental income potential of $1,800.00 or more from Basement. Roofing changed in 2019, Hot Water Tank in 2019 and Furnace in 2019. This property is close to all amenities. With good asigned public schools very close to this home, your kids can thrive in the neighborhood. This home is located in park heaven, with 3 parks and 7 recreation facilities within a 20 minute walk from this address. Acilities within a 20 minute walk are 3 Playgrounds, 3 Tennis Courts, 1 Sports Field, 1 Splash Pad, 2 Trails. Public transit is at this home's doorstep for easy travel around the city. The nearest rail transit stop is only a 7 minute walk away and the nearest street transit stop is a 3 minute walk away. With safety facilities in the area, help is always close by. Facilities near this home include a fire station, a police station, and a hospital within 6 km. Please visit this property before you make any buying decision. This might be your dream home. (id:49187)
414 - 30 Baseball Place
Toronto (South Riverdale), Ontario
This functional 1-bedroom apartment at 30 Baseball Place is perfectly positioned in the heart of Riverside, just steps from Leslieville and Corktown. Featuring a smart, modern layout with an abundance of natural light, this unit offers a perfect blend of style and functionality. Features a large bedroom and bathroom with great storage throughout. Enjoy the resort-style amenities including a stunning rooftop pool and party room. A fully equipped fitness centre and resident lounge. Walk to top cafes, vintage shops, boutiques, parks, and transit, with easy access to downtown Toronto. A fantastic opportunity to enjoy east-end living just in time for summer! (id:49187)
311 - 10 Inn On The Park Drive
Toronto (Banbury-Don Mills), Ontario
Welcome to a rare and refined offering at Chateau Auberge on the Park by Tridel - a luxurious 3-bedroom,3-bathroom residence spanning 1,790 sq ft, designed for elevated living in one of Toronto's most prestigious park-side settings. This elegant condo boasts unobstructed, SW-facing treetop views over Sunnybrook Park, flooding the interior with natural light from morning through sunset. The 3rd floor elevation provides a more intimate feel reminiscent of a home, while 2 private balconies seamlessly extend the living space outdoors, offering a tranquil retreat framed by mature greenery and open sky. Inside, modern interior design sets a tone of understated sophistication. High-end finishes, custom detailing, and thoughtfully curated materials including hardwood floors &quartz countertops create a timeless aesthetic throughout. The chef's kitchen is equipped with premium Miele appliances, modern cabinetry, and refined surfaces that perfectly balance beauty and performance for everyday living and entertaining. The primary suite offers a serene sanctuary with a 4-piece spa-like ensuite, while 2 additional bedrooms provide flexibility for family, guests, or a home office - all complemented by beautifully appointed full bathrooms. Located in the most luxurious condo building in the Auberge community, Chateau offers residents an incomparable lifestyle. Residents enjoy unparalleled, hotel-calibre amenities including an indoor pool & whirlpool, fitness centre, yoga studio, party room with billiards, dining room, outdoor lounge with BBQs & fire pit, and even a dog-wash station. These exquisitely designed French-inspired common spaces elevate daily life with wellness, leisure, and social experiences rarely found in condominium living. Ideally situated adjacent to Toronto's most exclusive neighbourhoods, including the Bridle Path and Hoggs Hollow, and surrounded by parkland & trails, this residence offers the privacy of a green setting with seamless access to the city. (id:49187)
1b - 1491 Dundas Street W
Toronto (Little Portugal), Ontario
Escape Crowded Condo Living Yet Remain Living In The Vibrant Heart Of Toronto. Your Own Private Street Entrance Takes You Into A Quiet & Cozy 1-Bedroom Suite In This For Unit Building. Laundry Located On Same Floor Outside Your Door. Hydro-Electricity, Heat, Water & Central A/C Included. The Best Of Classic Urban Toronto Surrounded By Coffee Shops & Mom-And-Pop Shops You Cannot Find Anywhere Else. Transit Outside Your Door. (id:49187)
301 - 141 Admiral Road
Toronto (Annex), Ontario
Fantastic And Well Kept One Bedroom Apartment On Top Floor Of A Beautiful Victorian Home With Multiple Units. Gorgeous Tree-Lined Street With Easy Access To Ttc, Shopping, Restaurants And So Much More! Apartment Has A Great Balcony Off Living Area. Perfect For Student Or Young Professional! Laundry Ensuite. (id:49187)
1212 - 75 East Liberty Street
Toronto (Niagara), Ontario
Welcome to refined urban living in this beautifully designed 1+Den residence located in the vibrant heart of East Liberty Village. Offering a highly functional and well-proportioned layout, the enclosed den with a full door provides exceptional versatility and can comfortably serve as a second bedroom, private home office, or guest space. The suite is complemented by one parking space, a convenient locker, and a personal bike rack-ideal for those seeking both comfort and practicality. Surrounded by trendy cafés, boutique shopping, green spaces, and effortless access to transit and downtown Toronto, this residence delivers an elevated lifestyle in one of the city's most dynamic and sought-after neighbourhoods. (id:49187)
1075 Queen Street W
Toronto (Trinity-Bellwoods), Ontario
Pop-Up Stores welcome! Prime retail opportunity at 1075 Queen St West in Toronto's Iconic "You've Changed" building nestled in the heart of the trendy Trinity-Bellwoods neighborhood. This high-traffic, highly sought-after location offers a unique opportunity for your business to thrive in one of Toronto's most vibrant areas. Surrounded by bustling cafes, boutique shops, and local restaurants, this space benefits from both foot traffic and neighborhood charm. This exceptional space offers 2,070 sq ft of total space, with 1,035 sq ft on the main floor and an additional 1,035 sq ft in the basement. This versatile space is perfect for a variety of retail uses. The large storefront window, provides excellent visibility to the high foot traffic along Queen St W, and a skylight that floods the space with natural light. The open concept floor plan allows for easy customization to fit your business needs. Public transit options are easily accessible, including streetcar routes, and the space is within walking distance of the ever-popular Trinity Bellwoods Park. This is more than just a retail space-it's an opportunity to position your brand in one of the city's most dynamic and desirable locations. Don't miss out on the chance to be part of the pulse of Trinity-Bellwoods! (id:49187)
2706 - 470 Front Street W
Toronto (Waterfront Communities), Ontario
Introducing The Well Condos: Toronto's premier residential complex. This stylish 2-bed, 2-bath suite offers city views, open-concept living, and top-notch amenities including a rooftop pool. With unbeatable access to retail, dining, and entertainment, this is urban living at its finest. Book your viewing now and experience Toronto's future! (id:49187)
2612 - 3 Concord Cityplace Way
Toronto (Waterfront Communities), Ontario
Experience luxurious city living in this brand-new, lake-facing residence at Concord Canada House! Bathed in natural light from floor-to-ceiling windows, this bright and modern home features a sophisticated open-concept layout, high-end finishes, and a state-of-the-art Miele kitchen. Enjoy seamless indoor-outdoor living with an oversized heated balcony offering stunning views of Toronto's vibrant waterfront. Residents have access to exceptional amenities, including a winter skating rink that transforms into a tranquil pond in summer. Perfectly situated in the heart of downtown, steps away from transit, parks, waterfront trails, top restaurants, entertainment, and major attractions. Whether for an exclusive address or a prime investment opportunity, this residence delivers unmatched views, prestige, and convenience in one of the city's most sought-after locations. (id:49187)
1212 - 49 East Liberty Street E
Toronto (Niagara), Ontario
Welcome to urban living at its finest in the heart of Liberty Village! This beautifully designed 1+1 bedroom condo offers an incredibly functional layout , The open-concept layout is both functional and inviting, featuring 9-foot ceilings, modern kitchen, The Versatile Den Creates The Perfect Work From Home Setup Or Cozy Guest Retreat, Step Out Onto Your Private Balcony And Take In The City Energy, Knowing You're Just Moments From Toronto's Trendiest Cafes, Buzzing Patios, And The Serene Waterfront. Live Where Everything Happens-Fitness Studios, Markets, Restaurants, And Nightlife Are All At Your Doorstep. With Resort Style Amenities Including A Pool, Gym, Concierge, Party/Meeting Room, Go Station, and TTC /Walking distance to Exhibition Station Metrolix/,. Plus, you're close to Lake shore Park, bike trails, supermarkets, and a variety of restaurants. Starbucks, Wendy's, and BBQ chicken are conveniently located right downstairs! (id:49187)
Ph306 - 75 Canterbury Place
Toronto (Willowdale West), Ontario
Very well maintained 2+1 Bedroom Penthouse Unit With Unobstructed View in heart of North York. Walk to Subway station. Stunning 10 Foot Ceilings. Balcony, 2.5 Baths, 1Parking Included. Many upgrades. Amenities Including 24 Hrs Concierge & Visitors Parking With Exercise Room, Party Room. Near everything, Steps To Library, Schools, Parks, Shops, Restaurants & More. Suite 1029 Sqft + Hug balcony! (id:49187)
115 Miller Crescent
Palmerston, Ontario
Welcome to 115 Miller Crescent, located on one of Palmerston's most desirable, family-friendly streets. This spacious bungalow offers 3 bedrooms and 1 bathroom on the main floor, along with a finished basement that includes an additional bedroom, a separate office, and a second bathroom. The layout is practical, versatile, and ready for your personal finishing touches. Highlighted features include a hobby shed, perfect for a workshop, storage, or man cave, an attached double garage, and an outdoor garden shed. Palmerston is a welcoming small town known for its strong sense of community, quiet streets, and family-oriented lifestyle. Residents enjoy local schools, parks, trails, and essential amenities, all while being within easy commuting distance to larger centres such as Listowel, Fergus, Guelph, and Kitchener-Waterloo. This is an excellent opportunity to enjoy small-town living with everyday convenience. (id:49187)
19 Hamilton Street Unit# 4
St. Thomas, Ontario
Updated 2 bedroom apartment located in the Heart Of St. Thomas. This unit features upgraded flooring, new kitchen and modern bathroom. Apartment offers in-building laundry facilities one (1) parking spot with additional parking spots available for $75.00 per month, and rear conservation area and walk-way. Great unit and location. (id:49187)
A - 59 Fifth Avenue
St. Thomas, Ontario
Check out this unique bedroom apartment in this quiet St Thomas neighborhood. You will be in awe at the sizable lot bedroom on the 3rd floor. This spacious apartment is bright and homey has a separate entrance with a private deck to enjoy your morning coffee on. Includes 1 parking space and in-suite laundry. Recently renovated. $1850 + utilities. Available for immediate occupancy (id:49187)
11 - 78 Bee Street
Woodstock (Woodstock - South), Ontario
Beautifully updated townhome in a small condo community. Renovations include professionally finished original hardwood flooring in living room and upper hallway, new kitchen with breakfast bar, LVP in kitchen, bedrooms and bathrooms, all new appliances, new gas furnace, and modern finishes throughout. One reserved parking spot, visitors spots available on site. (id:49187)
1502 - 300 Lisgar Street
Ottawa, Ontario
SOHO NEW YEAR'S PROMOTION - GET 2 YEARS OF CONDO FEES PAID FOR YOU* Welcome to hotel inspired living in the heart of downtown. This 1 bedroom + study unit features a designer kitchen w/built in European appliances & quartzcounter tops, a wall of floor to ceiling windows, and spa inspired oversized bathroom featuring a rain shower & exotic marble. The SOHO Lisgar defines modern boutique luxury boasting exclusive amenities including a private theatre, gym, sauna, party room with full kitchen, outdoor lap pool & hot tub and outdoor patio w/BBQ. Minimum 24hrs notice required for all showings. *some conditions may apply. (id:49187)
6164 Ravine Way
Ottawa, Ontario
Timelessly renovated 4+1 bedroom, 5 bathroom residence on a premium lot backing onto a treed ravine and just a five minute stroll to theOttawa River. Over 3300 square feet + finished basement. The main level welcomes you with elegant coffered ceilings throughout the living room, formal dining room & family room, while a 2-sided gas fireplace unite the living and family room. The main floor laundry room adds everyday convenience and offices/dens on both the main and lower levels, allow versatile work-from-home options. The gourmet kitchen is a chef's dream-complete with island, marble backsplash, gas range, stainless steel appliances, wine fridge, and a casual eating area with access to the backyard deck. The second level boasts four generous bedrooms and three full bathrooms. The expansive primary suite includes a spacious walk-in closet & 5-piece spa-inspired ensuite with a free-standing soaker tub, open shower, and double sinks. A second bedroom offers its own 3-piece ensuite, and a third full bathroom serves the remaining rooms. The fully finished lower level offers a teen retreat or welcoming guest space with a large rec room, 3-piece bathroom, a versatile den/bedroom & an office/den. This turn-key ravine property is a rare offering where luxury, privacy, and proximity to the River come together in perfect harmony. (id:49187)
1905 - 1171 Ambleside Drive
Ottawa, Ontario
Adorable and Affordable! This 2 bedroom, 1 bathroom condo in sought-after Ambleside 2, has been well cared for over the years and is ready for your creative touch. The main living area offers open concept floorplan with formal dining and spacious sunken living room with lots of light. You will absolutely love your huge balcony with cityscape view!! Just steps to the Ottawa River walking paths, LRT, Busses and wonderful shops and stores of Westboro. (some of the building amenities include, Indoor pool, library, exercise room, gym, sauna, Outdoor patio and BBQ area, games room, squash court, billiards room, workshop, guest suites, underground parking, bike storage, storage locker, car wash.) reach out for more details today!! (id:49187)
2315 Kilchurn Terrace
Ottawa, Ontario
Discover a rare opportunity to own a 1.67-Acre Lot in the highly sought-after and well-established neighborhood of Manotick! This exceptional Property offers a Serene and Private Setting, surrounded by the natural Beauty of the Area, making it the perfect canvas for your Dream Home. Manotick is known for it's charming streets, friendly Community, and strong sense of neighborhood pride, making it an ideal Location for families. Enjoy the Tranquility of a private lot while still being just minutes from the heart of Manotick, where you will find quaint Shops, Restaurants, Parks, and recreational amenities. The Area provides ample opportunities for Outdoor Recreation, Leisurely Strolls, and family adventures, all within a safe and welcoming Environment. This Lot is conveniently located near excellent Schools, Shopping Centers, and everyday Conveniences, ensuring that everything your family needs is within easy reach. Whether you are looking to build a spacious Family Home or a private Oasis surrounded by Nature, this Property offers both options! With it's combination of a Peaceful Setting, proximity to all the amenities Manotick has to offer, and a strong sense of Community, this picturesque Parcel is a fantastic opportunity to create a home that reflects your lifestyle and aspirations. Don't miss the chance to make this Manotick Lot your own and embrace the Unique Charm and Harmony of this exceptional Neighborhood! (id:49187)
144 Opeongo Road
Renfrew, Ontario
Welcome to this inviting 3-bedroom, 2-bathroom bungalow located in the vibrant town of Renfrew. Perfectly situated within walking distance to downtown, close to scenic recreational trails, and just a short drive to Hwy 17, this home offers both convenience and lifestyle. Step inside to discover a bright and functional layout, ideal for families, those downsizing, or first-time buyers. The spacious bonus family room is a true highlight-featuring a cozy gas fireplace, it's the perfect spot to relax or entertain year-round. The kitchen is open concept to the dining and main living room which includes a wood fireplace. Additional features include an above ground pool and a private backyard with carefully curated gardens, and ample seating areas making it ideal for outdoor living and entertaining. Whether you're enjoying the nearby amenities or unwinding at home by the fire, this bungalow has everything you need. (id:49187)
23 - 680 Commissioners Road W
London South (South M), Ontario
Westmount ONE FLOOR BUNGALOW CONDO offering great value and just minutes to all major shopping, restaurants, churches, coffee shops, highways and more. Very desirable location at rear of complex backing to single family homes...very private. Open concept design with vaulted ceilings and skylight. Large bright white kitchen with full breakfast bar, hardwood floors through most of main floor, large rear sundeck (new in 2025) off great room. Spacious primary bedroom with walk-in closet and full ensuite bath. Main floor laundry. Single car garage with automatic opener and inside entry. 5 appliances included. (id:49187)
1099 Brydges Street
London East (East N), Ontario
Excellent opportunity to acquire a versatile commercial building in a highly accessible central London location offering approximately 3,546 sq/ft. Situated on Brydges Street, this property is well suited for a wide range of uses including business operations, retail shop, showroom, office, light industrial, or warehouse space. A key value-add feature is the additional parcel of land located immediately west of the building, measuring approximately 50 ft x 133.58 ft, offering potential for extra parking, storage, outdoor use, or future development (subject to approvals). Currently has a portable on the land. The property benefits from LI1 / LI7(2) / LI8 zoning, providing broad permitted uses and flexibility for owner-occupiers or investors alike. The central location offers convenient access to major arterial roads, public transit, and surrounding residential and commercial neighbourhoods.Ideal for businesses seeking functional space with expansion potential in an established urban setting. (id:49187)
25 Augusta Crescent
London South (South E), Ontario
Welcome to this beautifully renovated 3-bedroom, 1.5-bathroom home located in South London. Completely brand new from top to bottom, this move-in-ready property offers a bright and inviting layout with modern finishes throughout. The stylish kitchen features quartz countertops, stainless steel appliances, and contemporary cabinetry, flowing seamlessly into the main living space-perfect for everyday living and entertaining. Spacious bedrooms and updated bathrooms provide comfort and functionality for any lifestyle. Ideally situated minutes from major highways, shopping, restaurants, schools, parks, and public transit, this home delivers exceptional convenience, style, and value in a highly sought-after neighbourhood. (id:49187)
Tbd Intersection Is Clair Rd West & Gosling Gardens
Guelph (Clairfields/hanlon Business Park), Ontario
Welcome to the Mirabelle, Elevation D lot 1745, a brand new rear-lane townhome by Mattamy Homes, offering exceptional value in Guelph's desirable south end. Scheduled for occupancy on January 20th, 2027, this thoughtfully designed home comes with 2 years of free maintenance fees, making for truly low-maintenance living from day one. This 2-bedroom, 2.5-bathroom home offers 1,286 sq ft of well-planned living space and an outstanding price per square foot, well below comparable condos in South Guelph. The main level features an open-concept kitchen, living, and dining area, complemented by a convenient powder room. The kitchen is beautifully finished with quartz countertops, stainless steel appliances, and modern cabinetry, along with 9-foot ceilings, high-performance luxury vinyl flooring, and stained oak stairs throughout. The first floor includes a functional entry, private garage, and laundry, creating a practical and efficient layout. Upstairs, you'll find a generously sized second bedroom and a primary bedroom with a full ensuite, as well as a second full bathroom serving the additional bedroom. Additional highlights include one year of free internet, rear-lane access with private parking, and high-quality finishes throughout. Plus, Mattamy's Price Protection gives buyers peace of mind: if the base price of the same home model drops before closing, the difference is credited at closing, ensuring you get the best value. Eligible first-time home buyers could receive up to an additional 13% off the purchase price in government rebates with the purchase of this new home. Designed for comfort, convenience, and a seamless move-in experience, the Mirabelle - Elevation D is an excellent opportunity for first-time buyers, professionals, or investors seeking modern living and exceptional value in a growing community. (id:49187)
Tbd Intersection Is Clair Rd West & Gosling Gardens
Guelph (Clairfields/hanlon Business Park), Ontario
Welcome to the Greenside End lot 1744, a modern 3-bedroom, 1.5-bathroom rear-lane townhome in the exciting new Clairmont community by Mattamy Homes, ideally located in Guelph's vibrant south end. Situated in one of the city's most connected and amenity-rich neighbourhoods, Clairmont brings convenience and lifestyle together, with everyday shopping, transit routes, parks, schools, and restaurants just minutes away. This thoughtfully designed home offers approximately 1,184 sq ft of well-planned living space and is an exceptional value compared to other new builds in the region. Featuring an open-concept great room and kitchen layout, this home provides seamless flow for everyday living and entertaining. Inside, enjoy quality finishes throughout, including modern cabinetry, quartz countertops, stainless steel appliances, durable flooring, and stylish fixtures. The Greenside End plan also includes a private garage, laundry on the main level, and thoughtfully designed living spaces that maximize comfort and practicality. Adding to the appeal, Mattamy's Price Protection ensures that if the base price of the same home model drops before you close, you'll receive a credit for the difference at closing - giving you peace of mind and confidence in your purchase decision. Additional highlights at Clairmont include 2 years of free maintenance fees, community-centric design, and a location that blends city convenience with neighbourhood charm. Eligible first-time home buyers could receive up to an additional 13% off the purchase price in government rebates with the purchase of this new home. With easy access to Highway 6, the 401, and local transit, commuting and travel are hassle-free. Designed to make your move seamless and your lifestyle effortless, the Greenside End presents an excellent opportunity for first-time buyers, young families, professionals, or investors seeking quality new construction in one of Guelph's most promising new communities. (id:49187)
Unit A - 2 King Street
Quinte West (Trenton Ward), Ontario
Rent inclusive of TMI and utilities! Prime ground floor commercial space offering 1,634 sq ft in a high-traffic, high-visibility location in downtown Trenton, with flexible Downtown Commercial (DC) zoning that permits a wide range of uses including banquet hall, child care centre, restaurant, retail/convenience store, clinic, office, and more. Surrounded by 425 parking spaces throughout the downtown core and business area, where visitors benefit from free 2 hr on-street parking and unlimited free parking in municipal lots citywide. Don't miss this predicable and cost-effective opportunity for your business in a thriving, walkable downtown setting. (id:49187)
Unit B - 2 King Street
Quinte West (Trenton Ward), Ontario
Rent inclusive of TMI and utilities! Prime ground floor commercial space offering 1,242 sq ft in a high-traffic, high-visibility location in downtown Trenton, with flexible Downtown Commercial (DC) zoning that permits a wide range of uses including banquet hall, child care centre, restaurant, retail/convenience store, clinic, office, and more. Surrounded by 425 parking spaces throughout the downtown core and business area, where visitors benefit from free 2 hr on-street parking and unlimited free parking in municipal lots citywide. Don't miss this predicable and cost-effective opportunity for your business in a thriving, walkable downtown setting. (id:49187)
34 Forchuk Crescent
Quinte West (Trenton Ward), Ontario
Boasting two storey in sought after west end location! Featuring four bedrooms, four baths, sprawling kitchen with plenty of hardwood cabinets with crown moulding, granite counter tops, backsplash, stainless steel appliances. Second level offers 3 bedrooms, primary room is a generous size with private ensuite and huge walk-in closet. Lower level complete with 4th bedroom, powder room, rec room and room that may be converted to kitchenette for possible multigenerational living, or a possible home based business. Popular features include main floor family room, formal living/dining area, low maintenance flooring, forced air gas, central air. Exterior complete with two car garage with inside entry, fully fenced yard, interlocking patio with hot tub, mature landscaping allowing for privacy from neighbours. Perfectly situated in Trenton's west end, walking distance to elementary schools, high schools, dog park, and kids park. 10 minutes or less to 401, CFB Trenton, Prince Edward County. Quick possession possible. Check out the full video walk through! (id:49187)
28 Pine Ridge Road
Kawartha Lakes (Laxton/digby/longford), Ontario
Welcome to this one-of-a-kind post-and-beam home, rich in character and warmth, set on approximately of an acre in a welcoming, family-oriented community near Shadow Lake. From the moment you arrive, wrap-around decks and mature surroundings set the tone for relaxed country living. Inside, soaring vaulted ceilings, exposed beams, and a stunning open-concept layout create an inviting space perfect for everyday living and entertaining. The main level offers 2 well-sized bedrooms, while the full walk-out basement features a bright family room, an additional bedroom, laundry area, and a versatile space currently used as a hair salon - ideal for a home-based business, studio, or hobby room. With a separate basement entrance, the lower level offers excellent potential to accommodate multigenerational living or extended family needs. Outdoors, the property truly shines with bountiful summer gardens, a peaceful pond, and a charming bunkie perfect for guests, teens, or creative space. Located just steps to Shadow Lake with access to a public beach and playground, and with a boat launch just up the street, this home offers a lake lifestyle without waterfront taxes. Conveniently situated minutes to Coboconk for shopping and amenities, approximately 35 minutes to Lindsay, and 40 minutes to Orillia - this is a rare opportunity to enjoy space, flexibility, and the best of Kawartha living. (id:49187)
15 Prince Albert Boulevard Unit# 611
Kitchener, Ontario
An exquisite apartment style condo in a modern building with floor to ceiling windows. A party lounge and in-door fitness studio for a self-contained urban lifestyle experience. This 1Bed+Den is situated on the top floor of this outstanding building with great views and a 105sqft open terrace. Located between downtown Kitchener and uptown Waterloo in a wonderfully quiet, well established neighbourhood. This fantastic suite is available for April 1st occupancy. Unit comes with 1 underground parking spot and good sized storage locker. A two-minute drive to highway access and walking distance to the Go Train Station and the new Light Rail Transit. All suites are separately metered with the energy efficient heating/cooling system being GEO-Thermal. (id:49187)
235 - 1900 Simcoe Street N
Oshawa (Samac), Ontario
Fully Furnished Studio Suite with Exc;lusive Parking and Ensuite Laundry! Move-in-ready Studio Unit with Modern Finishes within Walking Distance to Ontario Tech University, Durham College And All Amenities. Includes Built-In Murphy Bed And Multi-Use Table, Built-In Cabinets/Wardrobe, Stainless Steel Appliances, Television, Couch, Electronic Adjustable Stand-Up Work Station And Ensuite Laundry. The building includes a gym, a social lounge on each floor, and study rooms. Close To 407, Public Transit, Shopping, Costco, Restaurants And More! All You Have To Do Is Move In And Enjoy! *This Unit Also Includes 1 Exclusive Parking Spot. (id:49187)

