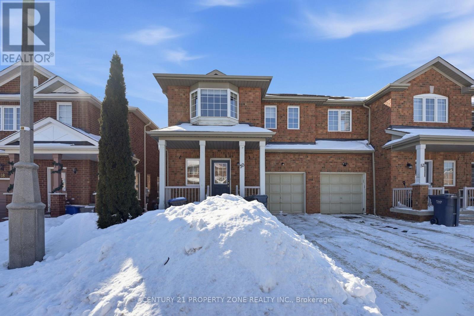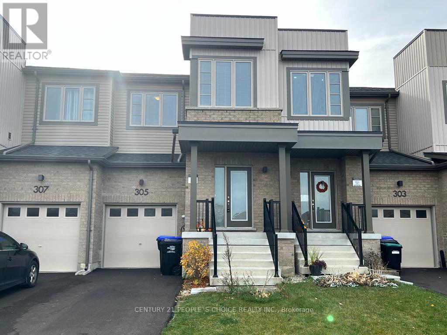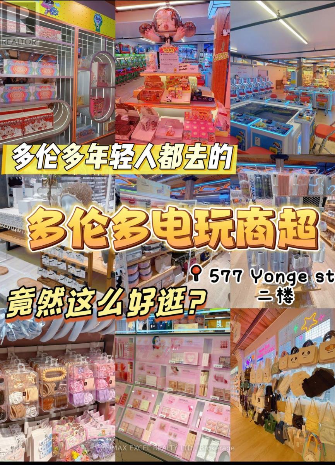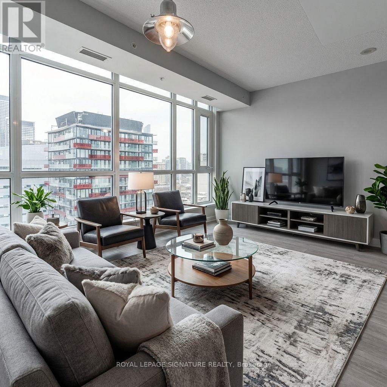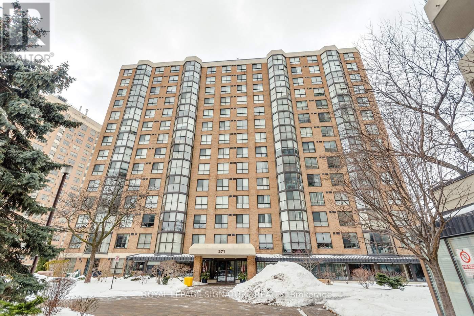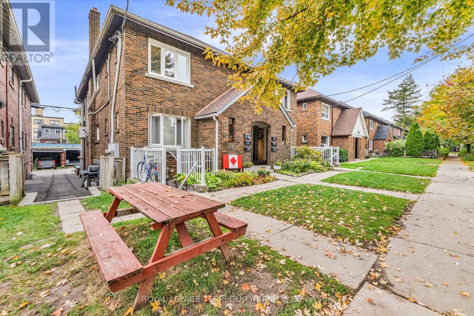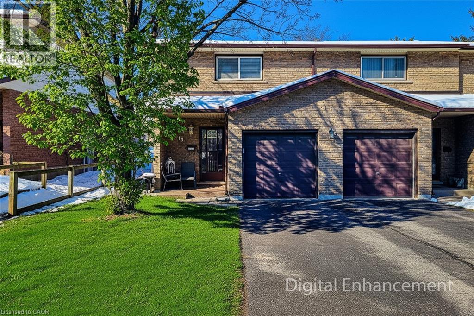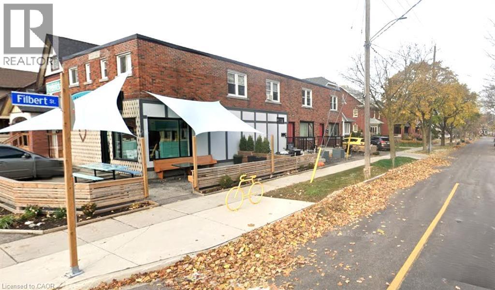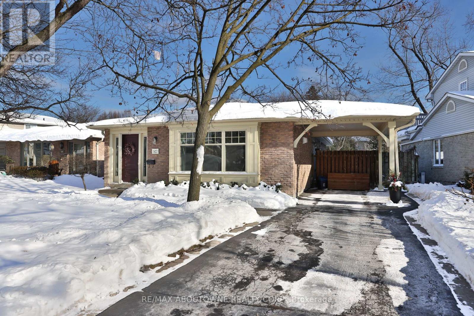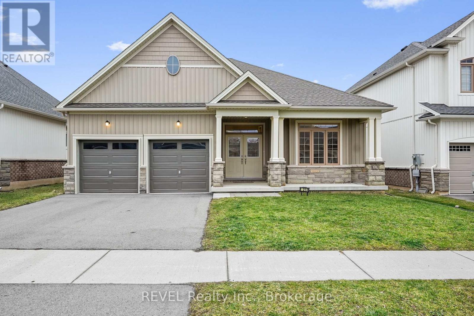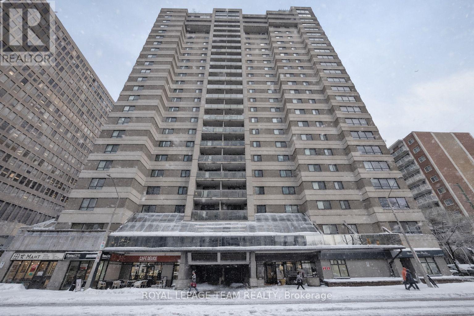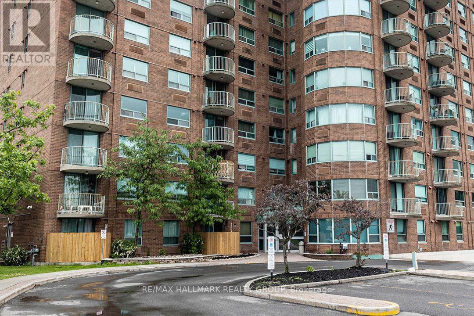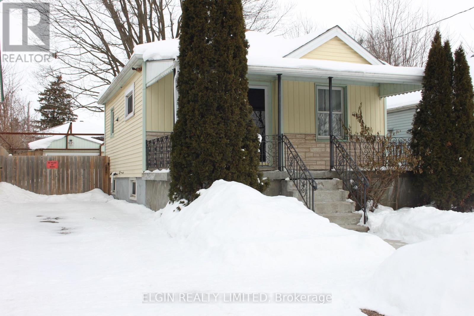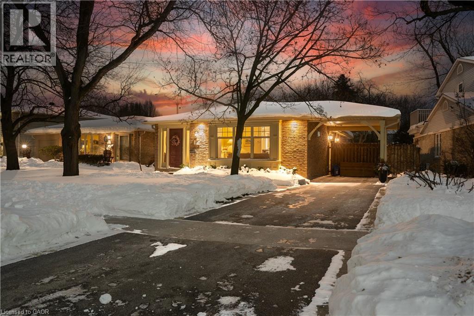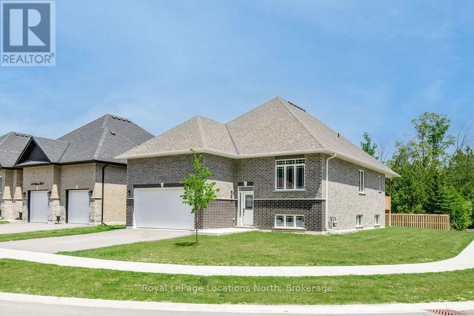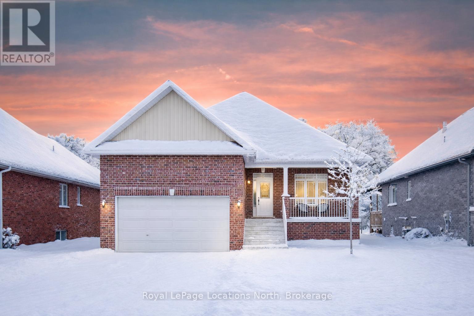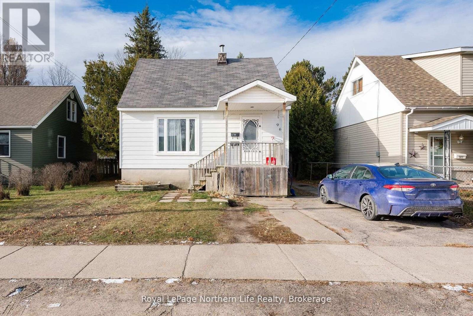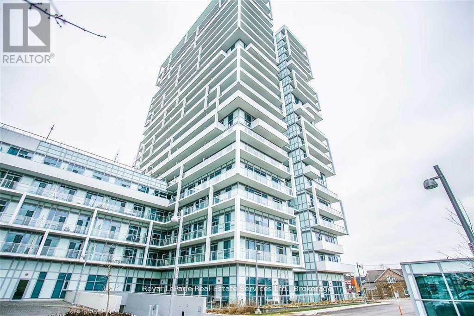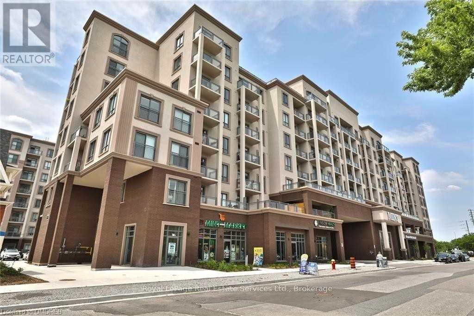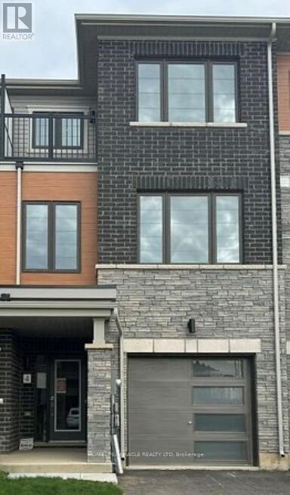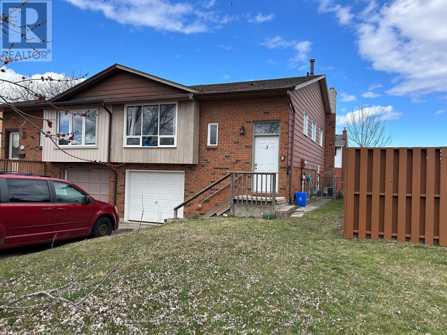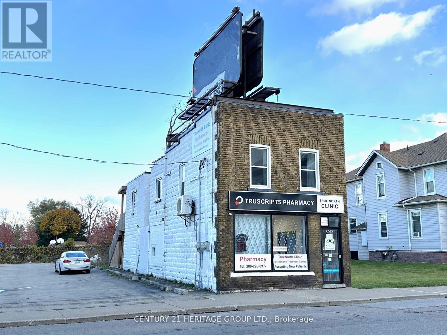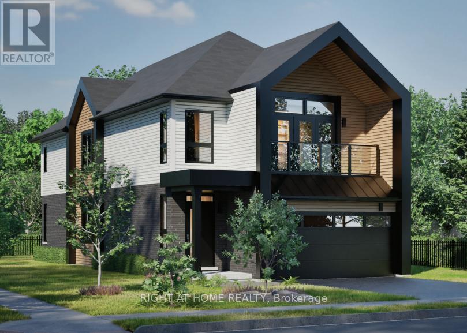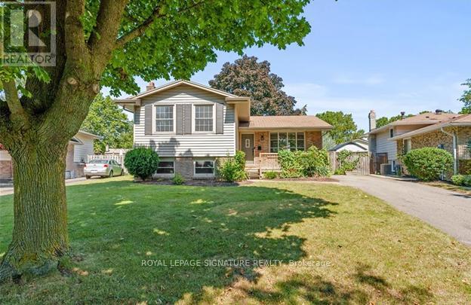Upper - 50 Commodore Drive
Brampton (Credit Valley), Ontario
Immaculate 4-bedroom, 3-washroom semi-detached home in sought-after Credit Valley. Features9-ft ceilings, carpet-free layout, separate living and family rooms with pot lights, and amodern kitchen with stainless steel appliances. Walk-out to a fenced backyard, second-floorlaundry, primary suite with walk-in closet and 4-pc ensuite, and parking for up to 3 cars.Close to top schools, parks, transit, GO Station, and amenities. Tenant pays 70% utilities (id:49187)
305 Atkinson Street
Clearview (Stayner), Ontario
Beautiful Unit Townhome with Exceptional Comfort and Style, This elegant townhome offers the feel of a comfort home, with ample parking including a private garage and two additional driveway spaces. Enter through a gracious foyer that opens into the main level, where nine-foot ceilings and luxurious laminate flooring throughout (no carpet anywhere) create a seamless flow. An elegantly crafted hardwood staircase provides a striking focal point upon arrival. The open-concept kitchen is a chef's delight, equipped with a beautiful island, name-brand stainless-steel appliances, and abundant cabinetry. A stylish powder room on the main floor adds convenience for guests. A direct interior entrance from the garage enhances ease of access. Natural light pours into this light-filled home, accentuating its inviting atmosphere. Sliding glass doors off the main level lead to a fully fenced backyard, backing onto peaceful open fields, not only does this offer privacy, but it also provides an idyllic space for outdoor gatherings or for children to play. The unfinished basement offers plentiful storage and room for future customization. Upstairs, the spacious primary bedroom includes its own private ensuite bathroom. Two additional bedrooms and a main bathroom complete the upper level-ideal for family or guests. Situated in a welcoming, family-friendly neighborhood just minutes from the charming downtown area of Stayner, this move-in ready townhome is surrounded by parks, schools, and everyday amenities. (id:49187)
577 Yonge Street
Toronto (Bay Street Corridor), Ontario
This is an established, ready-to-run operation with an existing customer base, functional systems, and strong street visibility. Ideal for an owner-operator or investor looking for a downtown presence with built-in traffic. High-exposure storefront on busy Yonge St Surrounded by condos, transit, restaurants & retail Steps to TTC subway stations Consistent walk-in traffic daily (id:49187)
2301 - 199 Richmond Street W
Toronto (Waterfront Communities), Ontario
Bright and spacious 1+1 condo in the heart of the downtown core (University & Richmond), offering an open layout and stunning unobstructed city views. The oversized den easily functions as a second bedroom or dedicated home office. Floor-to-ceiling windows flood the space with natural light, complemented by 9' ceilings and laminate flooring throughout. The modern open-concept kitchen features sleek cabinetry with valance lighting, quartz countertops, backsplash, and built-in appliances. The primary bedroom includes two large closets with custom organizers, and enjoy beautiful day-to-night skyline views from every angle. Residents have access to excellent amenities including 24-hour concierge, fully equipped gym, rooftop terrace with hot tub, party and meeting rooms, games/recreation room, and sauna. Steps to streetcar and subway lines, with easy access to the Entertainment District, Financial District, hospitals, U of T, OCAD, and just minutes to Eaton Centre. (id:49187)
108 - 271 Ridley Boulevard
Toronto (Bedford Park-Nortown), Ontario
The best of both worlds. The benefits of condo living as well as your own private outdoor space. 271 Ridley Blvd #108 is special inside and out. Fully renovated from top to bottom, spacious and bright with almost 900 sf of living space and a 217sf private terrace. The kitchen is absolutely stunning with custom cabinets, quartz countertops, marble backsplash and huge waterfall peninsula with breakfast bar. Great for seating, serving and meal prep. The spacious living and dining room feature large bright windows and patio door with a walkout to your over oversized private terrace. Enjoy the terrace for extra seasonal living space great for everyday life, entertaining and easy loading and unloading. The primary bedroom with large double closet is roomy with a modern accent wall and overlooks the terrace. Quality Tridel built and perfectly located in one of Toronto's most sought-after neighbourhoods. Residents enjoy excellent building amenities and stress-free living with all-inclusive maintenance fees. Enjoy an ensuite locker, one underground parking, the luxury of never waiting for an elevator and shopping on upscale Avenue Road where you will find fabulous eateries, boutiques and grocery stores. The highly convenient location is minutes to Hwy 401 and a short drive to Yorkdale Mall. This suite is one of the few with the private terrace and a special opportunity. (id:49187)
51 Claxton Boulevard
Toronto (Humewood-Cedarvale), Ontario
Welcome to 51 Claxton Blvd, a recently renovated and mechanically updated semi-detached tri-plex on one of the most beautiful streets in the area. Featuring two 2-bedroom 1-bathroom units on the main and 2nd floor, plus one 1-bedroom 1-bathroom unit in the basement, and 2 car private garage off the laneway. This home underwent a substantial renovation in 2015 to transform it from duplex to legal tri-plex. The roof was replaced in 2023, foundation fully waterproofed and under-pinned in 2015 (giving 8ft ceilings in the basement), windows all replaced, high efficiency heating system, in-floor heating, and a/c done as well. With major updates and upgrades recently performed, and the required maintenance going forward should be at an absolute minimum. Great location - steps to transit, shopping, restaurants, schools, and much more. From top to bottom this property is turn-key ready either for an investor, or owner-occupied buyer. (id:49187)
1455 Garth Street Unit# 13
Hamilton, Ontario
Welcome to this well-maintained End-Unit Townhouse located on the desirable Hamilton West Mountain! This solid brick home offers 3 spacious bedrooms and 2 bathrooms, making it ideal for families, first-time buyers, or investors alike. Enjoy the added privacy of an end unit along with a large, fully usable yard. Perfect for outdoor entertaining, kids, or pets. The home features an attached garage plus ample visitor parking within the complex. Residents will appreciate the family-friendly setting with nearby playgrounds and green space. Conveniently located close to shopping, amenities, schools, Mohawk College, transit, and easy highway access. This location checks all the boxes for everyday living! Condo fees include water, cable and internet, adding excellent value and peace of mind. A fantastic opportunity to own in a sought-after neighbourhood. Don’t miss it! (id:49187)
324 Frederick Street Unit# 4
Kitchener, Ontario
Bright and well-maintained second-floor 2 bedroom, 1 bathroom unit located in a charming five-plex in the heart of downtown Kitchener. Approximately 800 sq. ft. with beautiful hardwood floors, large windows, and a comfortable, functional layout ideal for professionals seeking a quiet home. The building includes four residential units and one commercial unit at the front — a highly rated local bakery. Expect great curb appeal and the very real possibility that your mornings start smelling like fresh baking. Willpower not included. The unit features a modern kitchen with fridge, stove, and dishwasher, an oversized 4-piece bathroom with stackable washer and dryer, curtain rods, controlled entry and a mini split offering central air. Centrally located close to transit, shops, downtown amenities, and with quick access to Highway 7/8. A spacious, character-filled unit in a highly convenient location. Off-site parking available (4-minute walk) for $100/month, tenant expense. Hydro is extra. Gas heat and water included. Available April 1st. (id:49187)
502 Bohemia Crescent
Oakville (Oo Old Oakville), Ontario
Tucked away on a quiet, tree-lined street in prestigious Old Oakville, this beautifully updated bungalow offers refined, move-in ready living in one of the area's most coveted neighbourhoods. The open-concept main floor is thoughtfully designed, featuring a chef-inspired kitchen with premium finishes, a spacious dining area, and an inviting living room anchored by a stone gas fireplace. Double doors open to a private, professionally landscaped backyard oasis complete with a hot tub, terrace, and comfortable lounge spaces, ideal for entertaining or unwinding in total privacy. The main level is anchored by a generous primary bedroom with walkout access to the garden, along with a second bedroom and a full bathroom. A striking open staircase leads to the bright, expansive lower level, where oversized windows and stone retaining walls flood the space with atural light. This level showcases a stunning recreation room with a stone fireplace, a third bedroom, and a spa-inspired bathroom featuring a walk-in steam shower, creating a warm andwelcoming retreat. Perfectly located within walking distance to downtown Oakville's shops and restaurants, the lakefront, GO Station, Whole Foods plaza, and top-ranked schools, including Oakville Trafalgar High School, Linbrook, and St. Mildred's-Lightbourn. Note: The two bedrooms on the main level can be converted back to three. The existing carport can be easily converted into a single-car garage. (id:49187)
1214 Green Acres Drive
Fort Erie (Crescent Park), Ontario
Offered for lease in the heart of Fort Erie, this beautifully designed bungalow features 3 bedrooms and 2.5 bathrooms, ideal for comfortable one-level living. Situated on an approximately 50 x 118 ft lot, the property offers great curb appeal, a double car garage, and ample parking. Bright open-concept main floor with a modern kitchen showcasing quartz countertops, stainless steel appliances, and generous cabinetry, flowing into the living and dining areas. Primary bedroom includes a private ensuite. Large unfinished basement provides excellent storage and future potential. Conveniently located near schools, parks, shopping, and major routes in the desirable Niagara Region. (id:49187)
1701 - 199 Kent Street
Ottawa, Ontario
This beautifully updated 1-bedroom, 1-bathroom condo is located in one of Centretown's most sought-after buildings. Freshly painted and featuring laminate flooring throughout, this unit offers a bright, modern aesthetic with thoughtful touches like crown moulding and a refreshed bathroom vanity. The updated kitchen is both stylish and functional, boasting crisp white cabinetry, a sleek glass backsplash, stainless steel appliances, and a convenient passthrough with bar seating perfect for entertaining or casual dining. Step out onto your private balcony ideal for enjoying your morning coffee, getting some fresh air, or unwinding at the end of the day.This unit also comes with a coveted underground parking spot and a storage locker, providing both convenience and peace of mind. Enjoy access to a full suite of amenities including 24/7 concierge and security, an indoor pool, hot tub, sauna, fully equipped gym, and a library. Whether you're starting your day with a workout, relaxing in the spa, or hosting friends, this building supports your lifestyle. Steps from the LRT, shopping, restaurants, and scenic trails along the Ottawa River, this location offers unmatched walkability and convenience. Ideal for professionals, investors, or anyone seeking the best of downtown living. Don't miss your opportunity to own in this vibrant, amenity-rich community! (id:49187)
801 - 1440 Heron Road
Ottawa, Ontario
Welcome to 801-1440 Heron! A bright and well-maintained 2-bedroom condominium located on the 8th floor of a well-managed building in a central Ottawa location. The unit features a functional layout with generous living and dining space, freshly painted, with updated engineered hardwood flooring, and a refreshed kitchen with modern cabinetry, tiled backsplash, and ample counter space. Spacious bedrooms with excellent storage complete the interior. Includes one indoor parking space. Residents enjoy access to building amenities including an indoor pool. Conveniently located close to transit, shopping, parks, and everyday amenities. An excellent opportunity for first-time buyers, downsizers, or investors seeking value and convenience. (id:49187)
1626 Churchill Avenue
London East (East H), Ontario
Great starter or downsizing bungalow on a nice quiet street. Close to school, rec center and a park with walking trails. Lovely covered front porch for those summer days. Beautiful secure back yard with single garage (with 220 amp), and a good size shed. Main floor freshly painted and new floors in bedrooms. New toilet in bathroom. Lower level has a family room, and laundry. Other room could be a play room or office, but does not have a proper egress window. Boiler replaced about 8 years ago. (id:49187)
502 Bohemia Crescent
Oakville, Ontario
Tucked away on a quiet, tree-lined street in prestigious Old Oakville, this beautifully updated bungalow offers refined, move-in ready living in one of the area’s most coveted neighbourhoods. The open-concept main floor is thoughtfully designed, featuring a chef-inspired kitchen with premium finishes, a spacious dining area, and an inviting living room anchored by a stone gas fireplace. Double doors open to a private, professionally landscaped backyard oasis complete with a hot tub, terrace, and comfortable lounge spaces, ideal for entertaining or unwinding in total privacy. The main level is anchored by a generous primary bedroom with walkout access to the garden, along with a second bedroom and a full bathroom. A striking open staircase leads to the bright, expansive lower level, where oversized windows and stone retaining walls flood the space with natural light. This level showcases a stunning recreation room with a stone fireplace, a third bedroom, and a spa-inspired bathroom featuring a walk-in steam shower, creating a warm and welcoming retreat. Perfectly located within walking distance to downtown Oakville’s shops and restaurants, the lakefront, GO Station, Whole Foods plaza, and top-ranked schools including Oakville Trafalgar High School, Linbrook, and St. Mildred’s-Lightbourn. Note: The two bedrooms on the main level can be converted back to three. The existing carport can be easily converted into a single- car garage. (id:49187)
51 Natures Trail
Wasaga Beach, Ontario
Welcome to this brand new all-brick raised bungalow set on a premium corner lot in the sought-after east end of Wasaga Beach, just minutes from Marlwood Golf Course, Beach 1, shopping, and everyday amenities. Designed with modern living in mind, this home offers 3 generously sized bedrooms and 2 full bathrooms, along with approximately 1,600 sq ft of bright, open-concept main floor living space. The unfinished lower level provides an additional 1,543 sq ft with convenient interior access from the attached garage, ideal for future development, extra bedrooms, a recreation room, or in-law potential.High 9-foot ceilings and main floor laundry create an airy, functional layout perfect for families or those looking to downsize without sacrificing space. The stylish kitchen showcases brand new stainless steel appliances, upgraded shaker-style cabinetry with crown moulding extended to the ceiling, double-stacked upper cabinets, deep refrigerator uppers, a large pantry, and oversized pot and pan drawers, all finished with sleek quartz countertops and undermount sinks.Both bathrooms feature upgraded shaker-style vanities and quartz counters, while the primary bedroom includes a private ensuite with double sinks and a glass shower enclosure. Additional quality upgrades include hot water on demand, HRV system, central air conditioning rough-in, and rough-in central vacuum.Outside, enjoy a covered back deck, fully sodded lawn, paved driveway, and spacious two-car garage, offering both curb appeal and low-maintenance living. (id:49187)
12 Natures Trail
Wasaga Beach, Ontario
This brand new all-brick raised bungalow offers over 3,200 sq ft of finished living space, combining modern design, quality finishes, and a great layout ideal for families or multi-generational living. The main level features approximately 1,645 sq ft with 9-foot ceilings, creating a bright and open atmosphere, while the fully finished lower level adds an additional 1,565 sq ft of living space.Set on a generous lot measuring 57.45 ft by 133.13 ft, this home includes 3 spacious bedrooms on the main floor and 2 additional bedrooms downstairs, along with 2 full bathrooms on the main level and a convenient powder room. A main floor laundry room is perfect for man floor living.The classic kitchen is a standout, showcasing brand new stainless steel appliances, upgraded shaker-style cabinetry, double stacked upper cabinets with crown moulding to the ceiling, deep fridge uppers, a large pantry, and practical pot and pan drawers. Quartz countertops with undermount sinks carry through the kitchen and bathrooms for a cohesive, upscale finish. The primary ensuite offers a double vanity and a glass-enclosed shower.Outside, enjoy both a covered front concrete porch and a covered rear deck, perfect for relaxing or entertaining in any season. The exterior is complete with a fully sodded yard and paved driveway, plus a spacious 2-car garage.Additional modern features include hot water on demand, central air conditioning, rough-in central vacuum, HRV system, and a cellar for extra storage.Located on the east end of Wasaga Beach near Marlwood Golf Course, this home offers easy access to Beach 1, shopping, and everyday amenities. (id:49187)
967 Galt Street
North Bay (Central), Ontario
Welcome to 967 Galt St. This charming detached 1.5-storey home offers versatility, space, and a central location perfect for families or investors. The main floor features a bright and inviting living room, a convenient main-floor bedroom that could easily double as a formal dining room, a functional kitchen, and a full 4-piece bathroom. Upstairs, you'll find two comfortable bedrooms, while the lower level offers excellent granny suite potential with its own separate entrance. The basement includes a spacious rec room with a summer kitchen, an additional bedroom, and a 3-piece bathroom-ideal for multigenerational living or rental flexibility. Outside, enjoy a fully fenced yard, great for pets or added privacy. This property is centrally located close to schools, shopping, and amenities. Currently tenant occupied, this home provides an opportunity for both homeowners and investors. (id:49187)
510 - 55 Speers Road
Oakville (Co Central), Ontario
Location - Location - Location! Walking Distance To The Oakville Go And The Shops And Restaurants Of Trendy Kerr Village In Old Oakville. Immaculate 2 Bedroom Plus Den In Prestigious Rain Condos. Eat In Kitchen With Stainless Steel Appliances & Granite Counter Tops. A Separate Den, Perfect For Play Or Work From Home. A Large Balcony For Outdoor Summer Fun. 5 Star Amenities Include Indoor Pool And Spa. (id:49187)
609 - 2490 Old Bronte Road
Oakville (Wm Westmount), Ontario
Fantastic Views Of The Escarpment From This Brand New 6th Floor 587 Sf One Bedroom Condo In The Upscale Mint Project. Enjoy Gorgeous Sunsets On The Balcony And Gorgeous Views Of The Escarpment. This Unit Features A Grand Foyer, Large Walk In Closet, Discreet Main Bath With Contemporary Fittings, Large Kitchen Was Upgraded To Include: Quartz Counter Tops With Under Mount Sink, New Faucet, Stainless Steel Appliances, Updated Cabinets, Fantastic Multi Purpose Island. Brand New Vinyl Flooring In The Living Room And Bedroom, No Carpet! Updated Bathroom Features Quartz Counter Top With Under Mount Sink. Building Amenities Include: Media, Fitness And Party Rooms, Bike Storage Room, And An Outdoor Rooftop Patio. Includes The Use Of One Underground Parking Spot And One Storage Locker. (id:49187)
4 Baskett Drive
Brantford, Ontario
Spacious 3-storey townhouse with 3 bedrooms, 3 washrooms, and approx. 1,544 sq. ft. of living space. Features a large foyer, main-floor laundry, single-car garage with backyard access, modern kitchen with stainless steel appliances, and a great room with walk-out to a deck. Primary bedroom includes a 3-pc ensuite, walking closet, and walk-out to a balcony. Close to schools, parks, and all other amenities. (id:49187)
Bedrm 5 - 3 Baxter Crescent
Thorold (Confederation Heights), Ontario
All Inclusive Private Entry, Extra Large lower level Bedroom for Lease with direct but shared washroom access! Including Internet and Onsite laundry. Walking distance to Brock University and All Amenities. Short drive to Niagara College. Parking space available for $50/Month. Secure access and locks on bedrooms. Bedroom #5 Features a window and lots of space. Shared outdoor space, kitchen, dining and living room. Flexible Lease length terms. Perfect for Students. (id:49187)
5002 Victoria Avenue
Niagara Falls (Downtown), Ontario
Sale of Building. Motivated Sellers! Attention Investors! Fantastic Opportunity To Own A Turn Key Mixed Use Commercial Building In The Heart Of Niagara Falls Tourist District With GC Zoning. The Building Offers A Wonderful Ground Floor Retail Space Along With 3 Separate One Bedroom Apartment Units, Each With Their Own Kitchen & Bathrooms. Retail Space & 3 Apartment Units Offer Great Rental Income For Long Term Lease Or Year Round Airbnb Opportunities That Can Offer A Cash Flow Positive Investment. All Units Have Been Recently Renovated & Have Hydro Metered Separately. Current Lease In Place For Roof Signage Company For Additional Income. Conveniently Located Close To The Falls, Clifton Hill Tourist Area, Casino, Restaurants &Entertainment, University of Niagara Falls Canada. Easy Access To QEW Highway & Walking Distance To Niagara Falls GO Station. Schedule A Showing Today! (id:49187)
364 Lake Street
Grimsby (Grimsby Beach), Ontario
A rare pre-construction opportunity to own a detached home by the lake in the highly sought-after Grimsby Beach community. Crafted by award-winning home builder Losani Homes, the Juniper model offers 2,500 sq. ft. of thoughtfully designed living space, including 4 generously sized bedrooms, 2.5 bathrooms, and the option to finish the basement with an additional bedroom and bathroom. The home features a bright open-concept design with contemporary finishes, highlighted by quartz countertops in the kitchen and engineered hardwood flooring in the great room. The primary suite offers a private retreat with a balcony and 4-piece ensuite. Set on an impressive 162 ft extra-deep lot, the home is set back from the street with an extended driveway and a private backyard. Just steps to the lake, Bal Harbour Park, and the vibrant character of Grimsby Beach, this property offers an exceptional blend of lifestyle and location. Purchasers have the opportunity to select colours, finishes, and upgrades, making this a unique chance to secure a brand-new detached home in a coveted lakeside setting. (id:49187)
4 Laguna Crescent
St. Catharines (Bunting/linwell), Ontario
STUNNING 3+1 BEDROOM SIDE SPLIT (FULL HOUSE) IN THE NORTH END OF ST. CATHARINES FOR RENT!!!! The main level offers a high-quality kitchen with a bistro bar and wine fridge, center island for entertaining and open concept dining area. Lots of windows allow for an abundance of natural light. The upper level offers three nice size bedrooms and a gorgeous bathroom with his and her sinks. The lower level is great for a growing family with a 4th bedroom, 3-piece bathroom and large recreation room. Plenty of space in the basement also allows for tons of room for storage, a home gym, or a workshop. The backyard is fully fenced and offers a two-tier deck. Perfect for summer meals and entertaining. This home is close to all amenities such as the Welland Canal Parkway, schools, shopping, parks, and transit. Flexible move-in date starting March 1st, 2026. PLEASE NOTE THIS IS A FULL HOME FOR RENT. Asking $3,000+utilities. Credit checks, references and employment letters required. (id:49187)

