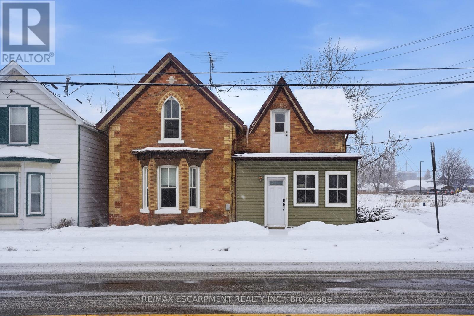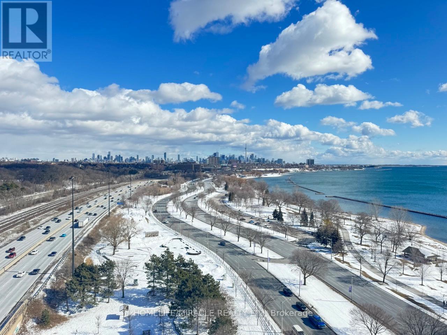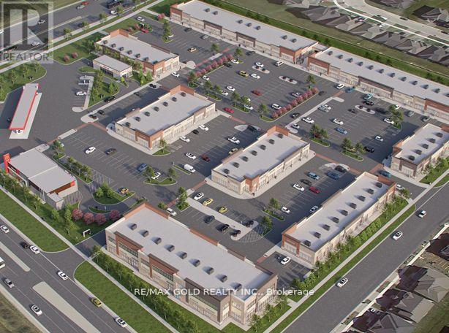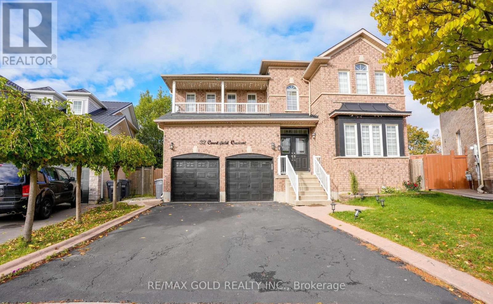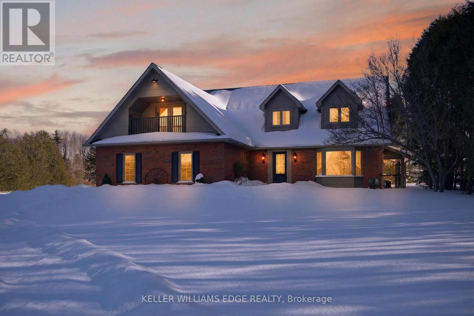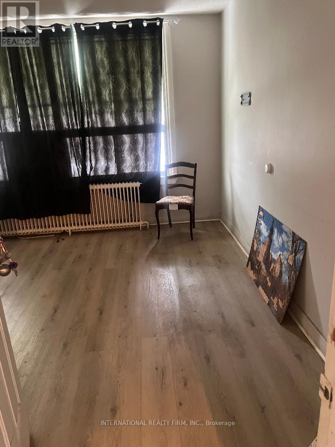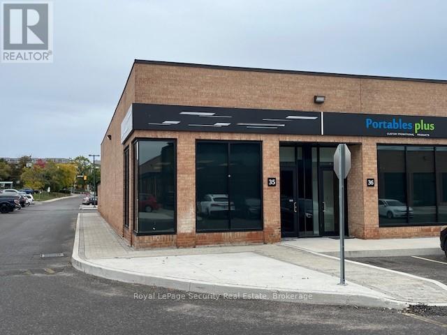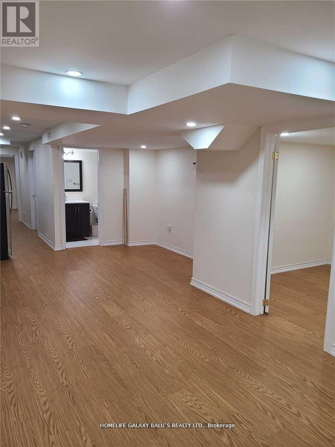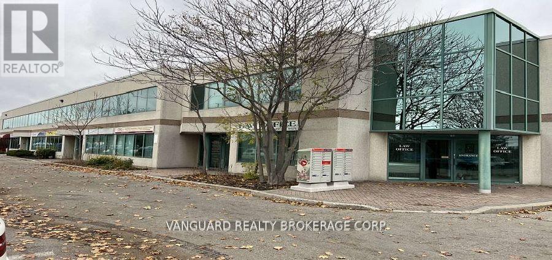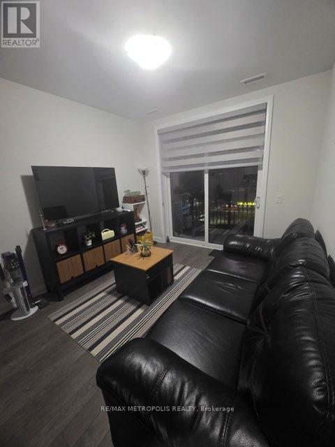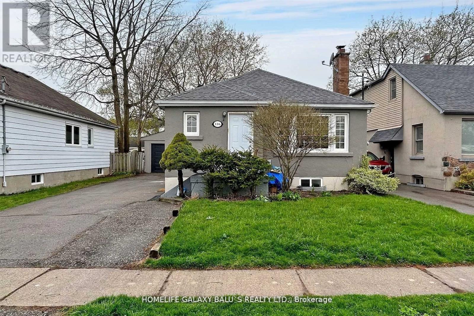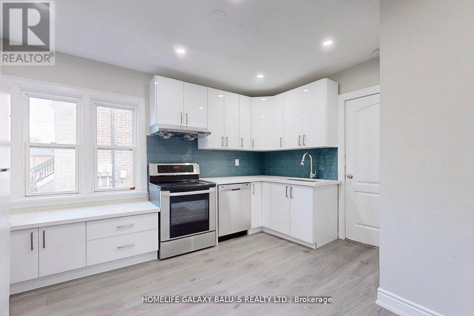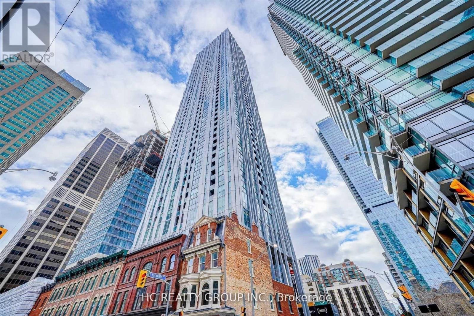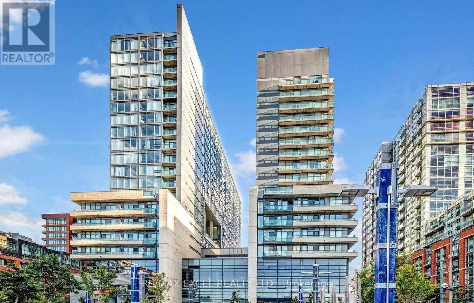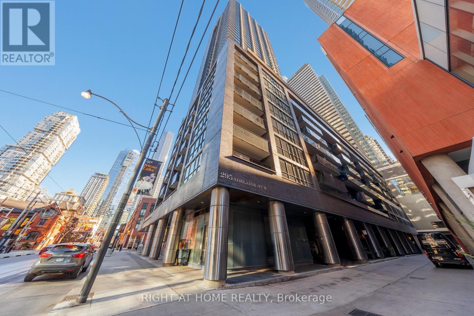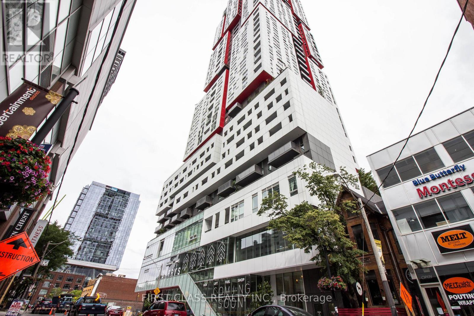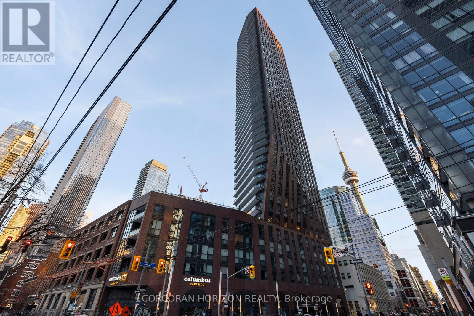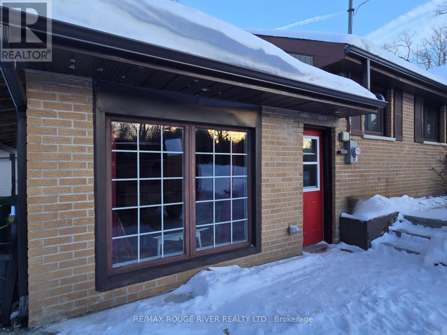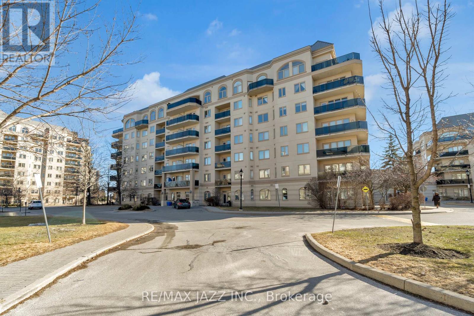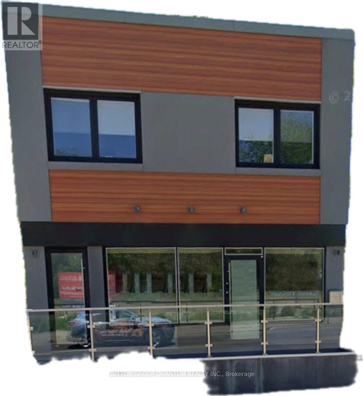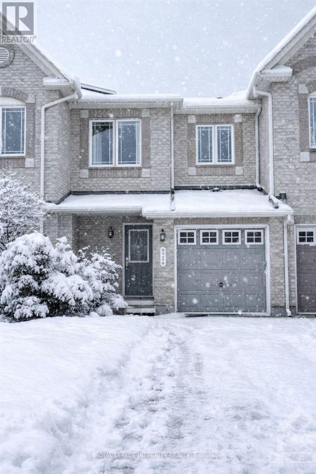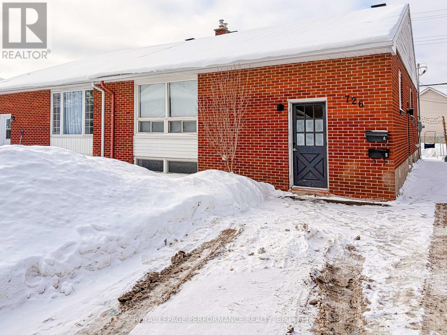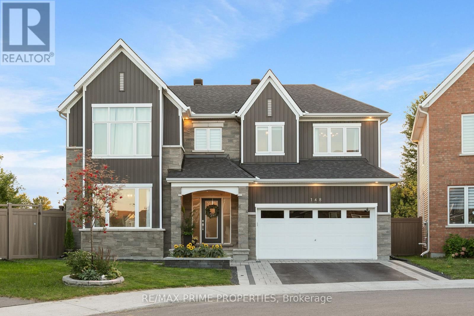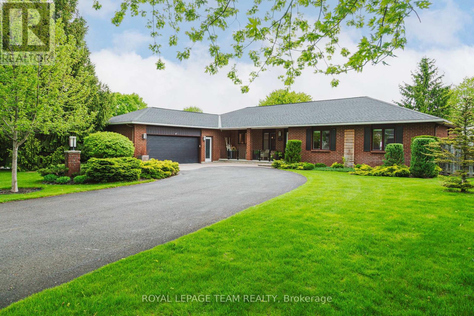43 Main Street N
Haldimand, Ontario
Welcome to 43 Main St N, Hagersville, a well-located home offering a functional layout and great value in the heart of town. Ideal for first-time home buyers or down sizers looking for a practical home with manageable size and room to make it their own. The main floor offers a straight forward layout with living, dining, eat-in kitchen, in-suite laundry, bathroom, and large primary bedroom. This layout providing convenient one-level living if desired. Upstairs, you'll find two additional bedrooms, a large 4-piece bathroom, and ample storage space, making it ideal for families, guests, or home office needs. Additional features include 2 sheds, metal roof, ample parking space, and municipal services. Centrally located on Main Street, this home is within walking distance to local shops, restaurants, schools, and everyday amenities. This home offers convenience without the upkeep of a large property, and simplicity without fees from a condo corporation. A fantastic opportunity for first-time home buyers, down-sizers, or investors looking for an affordable home with a practical layout and small-town charm. (id:49187)
1509 - 1900 Lakeshore Boulevard W
Toronto (High Park-Swansea), Ontario
Luxury 1Bd Condo With Panoramic View Of Lake, Skyline, And High Park. Private Building Boasts 9 Ceilings, Floor-To-Ceiling Windows, Gourmet Kitchen, And Hardwood Floors. Spacious Living/Dining Room With Walk-Out Balcony For Stunning Views. Convenient Location, Mins From Beach, Humber Bay, Downtown, High Park, Sunnyside Park, Waterfront Trails, Qew. Ultimate Luxury Living Experience. Building Offers Excellent Amenities Gym, Yoga Room, Party Room, Card Room & Visitor Parking. Superb Location And Amazing Neighbours. Visitor Parking Is Available. (id:49187)
204 - 11615 Mcvean Drive E
Brampton (Toronto Gore Rural Estate), Ontario
An excellent opportunity to lease a brand-new, shell condition second-floor office unit facing McVean Road in a modern retail plaza at the prime intersection of Mayfield Road and McVean Drive in Brampton East. Unit 204 offers approximately 1,243.4 sq. ft. of customizable space, ideal for a wide range of professional uses including legal, mortgage, insurance, accounting, travel, dispatch, or other administrative offices. This is a perfect option for businesses looking to start fresh or relocate to ahigh-demand, high-exposure location in one of Brampton's most rapidly developing commercial areas. (id:49187)
32 Courtsfield Crescent
Brampton (Fletcher's Meadow), Ontario
Situated on a premium pie-shaped lot widening to 116 ft at the rear, this beautiful home offers a *Legal Basement* apartment and a thoughtfully designed layout featuring separate living and dining areas, a spacious family room with fireplace, and a main-level office. Upgraded trim, crown moulding, quality flooring, and pot lights enhance the home throughout, while the newer kitchen and ensuite cabinetry add modern appeal. The primary bedroom features a warm and cozy fireplace, complemented by the convenience of second-floor laundry. The basement includes 3 bedrooms, 2 full bathrooms, a full kitchen, separate laundry, and a private entrance, making it ideal for extended family or income potential. A perfect blend of luxury, practicality, and charm-this home truly shows even better in person than in pictures. Don't miss it!! (id:49187)
2264 Britannia Road
Burlington, Ontario
Imagine trading the soundtrack of the City for something that's far more luxurious, silence!! No honking, no rushing just space to breathe & mornings that actually belong to you. At 2264 Britannia Road, that shift isn't theoretical - it's instant. A long, private drive leads you past a tranquil pond and into this exquisite North Burlington Estate situated on 5 pristine acres where the true measure of space is found in freedom, privacy, and possibility. Inside this beautifully finished residence, every room opens to nature's own artwork -- rolling fields & evergreen groves. A warm & welcoming home that balances the best of both worlds, offering formal rooms for special occasions & informal spaces where life naturally unfolds. The primary suite blends comfort & function with your own balcony, a relaxed sitting area & a 4 piece ensuite showcasing double sinks & an oversized shower. With 2600 sq ft, 4 bedrooms & 2.5 bathrooms, the home balances elegance with ease. And for the dreamers, doers & collectors the 2400 square foot in-floor heated outbuilding is pure possibility -- studio, workshop, hobby space. This is where your someday becomes real. This isn't just a home, it's a lifestyle & once you experience it you'll never want to leave. (id:49187)
1 A-B - 2034 Weston Road W
Toronto (Weston), Ontario
Tenant pays for only hydro. Landlord will pay for the water and heat. 48 business hrs irrevocable on offers. Please attach Schedule A and B to offers, include recent full Equifax credit report with credit score, letter of employment on company letterhead with HR contact phone number, paystubs, photo I.D., rental application. (id:49187)
35 - 2700 Dufferin Street
Toronto (Briar Hill-Belgravia), Ontario
Prime 1,603 Square Foot Office (25%) Industrial (75%) With 1 Drive In Door in Prestigious "Dufferin Business Centre". (id:49187)
(Basement) - 4 Malborough Road
Markham (Box Grove), Ontario
Welcome To Prestigious Box Grove Community. Features 2 Bedroom, Laminate Floors Throughout, Grand Spacious Open Concept Living Area, Upgraded Kitchen With Quartz Counters & Backsplash, Stainless Steel Appliances, Close To Schools, Parks, Golf Course, Longo's, Banks, Community Centre, Walmart, Hwy 407. Shopping Center, Hospital, And Much More! **EXTRAS** Fridge, Stove, Range Hood, Clothes Washer & Dryer, Existing Light Fixtures (id:49187)
18 - 3000 Langstaff Road
Vaughan (Concord), Ontario
Professionally finished offices, high end finishes, great location, signage available facing langstaff, mix of private offices and open areas, will exceed all expectations. (id:49187)
707 - 5917 Main Street
Whitchurch-Stouffville (Stouffville), Ontario
Beautiful, bright and spacious Condo nestled in the heart of charming Stouffville, this tastefully modified gem offers 990 sq ft of luxurious living space, with 2 bedrooms, 2 full washrooms plus a versatile den which can be used as a 3rd Bedroom. This unit is the perfect living space with lots of modifications! Open concept kitchen with stainless steel appliances. The open-concept living area, thoughtfully designed to accommodate room for dedicated living & dining areas with extra room to spare. Private balcony giving some outdoor space to unwind and relax. With Easy Access to Hwy 404/407 and Hywy 7. Stouffville Go Station is just minutes away. The Location is within close proximity to Metro, Longo's, No Frills, and all other amenities. Tenant has to pay all utilities including hot water tank rental, hydro, water. (id:49187)
Basement - 136 Central Park Boulevard N
Oshawa (O'neill), Ontario
A Legal Basement Apartment With A Bright And Spacious Home Is Located In Great Central Oshawa Location, With An Open Concept Living & Dining Room, Windows Providing Natural Light. Newer Kitchen W/Appliances, Separate Entrance, One Driveway Parking, Close To All Amenities With Easy Access. Extra: Fridge, Stove, Dishwasher, Washer & Dryer, Microwave, All Elf, Window Coverings. (id:49187)
287 Olive Avenue
Oshawa (Central), Ontario
Fully Renovated Entire Detached House For Leas In Established Area Of Oshawa , New Kitchen with Quartz Counter top , Pot Lights, Upper Level Laundry, Detached Garage. Two Good Sized Bedrooms, Freshly Painted, Access To Mass Transit And 401.Generous Back Yard Space And Detached Garage. Extra: Fridge, Stove, B/I Dishwasher, Washer & dryer, All Elf's , Window Coverings, Central Air Conditioner (id:49187)
4812 - 1 Yorkville Avenue
Toronto (Annex), Ontario
Do Not Miss Your Chance To Move Into this Signature Condo Residence Located In The Heart Of Prestigious Yorkville. Close To All Amenities! High-demand Community W/Amazing Neighbors. This Building Exudes Luxury. High-End Features & Finishes. Great Functional Layout, No Wasted Space. 9Ft Smooth Ceilings, Massive Windows, Laminate Flooring Throughout The Entire Unit. Open Concept Gourmet Kitchen W/Integrated Sophisticated Appliances, Practical Island, Quartz Countertop & Tiles Backsplash. Den Has Sliding Door, Closet & Its Own Semi-Ensuite, 100% Can Be Use As A Perfect 2nd Bedroom! All Bedrooms Come With Ceiling Lights! 5 Star Unbeatable Comprehensive Building Amenities. Coveted Location, Extremely Close To The Intersection Of Yonge & Bloor, Right Above 2 Subway Lines! Easy Access To U Of T! Steps To World Class Shopping & Restaurants! Everything Available Within Walking Distance! It Will Make Your Life Enjoyable & Convenient! A Must See! You Will Fall In Love With This Home! 1 Locker Included!* (id:49187)
1512e - 36 Lisgar Street
Toronto (Little Portugal), Ontario
1 Bedroom plus Den Unit in the Edge On The Triangle Park. Laminate Wood Flooring Throughout and Granite Counter in Kitchen. Beautiful Open Concept Design with Terrace Like Balcony. Bedroom Features a Sliding Door plus A Separate Den. Great Location. Great Value! (id:49187)
501 - 295 Adelaide Street W
Toronto (Waterfront Communities), Ontario
1 Bedroom Unit At The Pinnacle on Adelaide. Fantastic Location And Unobstructed Views Of The City. 586 Sq Ft W/Balcony, Custom Hardwood Flooring, Modern Open Concept Kitchen W/Quartz Countertops And Island Upgrade. Steps To Queen & King W, Financial District, Restaurants, SkyDome, Acc To Ttc, Hyw Access, Entertainment District, Steps To TIFF Bell Lightbox, Shopping, Clubs,24hrs Concierge Amenities, Gym, Pool, Whirpool/Sauna, Outdoor Bbq Patio, And More! **EXTRAS** Includes Stainless Steel Fridge, Stove, Built-In-Microwave & Exhaust Hood, Stackable Front Loading Washer/Drier, Electric Light Fixtures. Storage Locker And Parking Included. (id:49187)
1410 - 318 Richmond Street W
Toronto (Waterfront Communities), Ontario
Luxury, stunning Picasso Condo in the most sought-after downtown core Entertainment District with a 100 Walk Score. The largest bachelor unit in the building (473 sq ft) featuring 9-ft ceilings and a bright west exposure. Open-concept kitchen with top-of-the-line appliances, urban-chic laminate flooring throughout, and a sleek modern layout. Enjoy five-star amenities including 24-hour concierge, outdoor terrace with jacuzzi, bar & lounge, party/game/billiards room, gym, BBQ area, yoga studio, and more. Steps to transit, GoodLife Fitness, shops, restaurants, and GO Transit. Walking distance to the Financial District, CN Tower, and waterfront. (id:49187)
210 - 99 John Street
Toronto (Waterfront Communities), Ontario
Prime City Living at the PJ Condos! This 1 plus den is the perfect starter suite for busy young professionals who enjoy the urban conveniences of bustling King St W. This unit features a well thought out floor plan with an entry office or den, a spacious 4 piece washroom and modern kitchen. The combined living and dining space is flooded with light from the large windows with a walk out to the balcony. The primary bedroom is roomy and airy with large windows overlooking the balcony. Residents can enjoy 24 hour concierge, a fitness centre, yoga studio, outdoor pool & hot tub, BBQ's, business centre, party room, private dining room and bar. Steps to the Entertainment District, Tiff Lightbox, Restaurants, Theatres, Shopping, Rogers Centre, Union Station, TTC, PATH and more! (id:49187)
2 - 371 Percy Boom Road
Trent Hills, Ontario
ALL INCLUSIVE! Completely renovated one bedroom attached apartment in Trent Hills. Open concept kitchen, living and dining area with propane woodstove and large front window. Bright three piece washroom plus extra hall closet for storage. All brand new appliances including fridge, stove, microwave range, and stackable washer and dryer. Nice outside patio plus 10 x 10 shed for outdoor storage. Great location for commuters, within 30 minutes to 401 and within 5 minutes to Campbellford. Ideal for quiet, single, mature shift worker, or retiree. No smoking, no pets. Monthly rent of $1600 includes Heat, Hydro, Water, Internet, Fire TV and One Parking Space. Full reference and credit check required for application. (id:49187)
304 - 7 Dayspring Circle
Brampton (Goreway Drive Corridor), Ontario
This huge 2+1 bedroom condo offers amazing value with over 1,100 square feet of living space, including an eat-in kitchen, bright living room with walkout to a private balcony, a separate dining area, and a large den, suitable for an office, playroom, additional living or bedroom space. The primary bedroom offers lots of closet space and a full ensuite bath, while the second bedroom, at the other end of the unit is adjacent to another 4 pc bathroom. Don't miss the ensuite laundry room. Includes one underground parking pot and storage locker. This wonderful unit is complemented by an equally impressive building just 15 minutes from Pearson Airport and with a party and meeting rooms, billiards room, gym, outdoor space and more. (id:49187)
1136 Lorne Park Road
Mississauga (Lorne Park), Ontario
An Excellet Opportunity To Purchase a Freestanding Commercial/Live Work Fully Occupied Building In Prestigious Lorne Park With Lorne Park Road Exposure. Approx 2300 Square Feet Of Total Area. 3 Separate Rooms, Kitchen, 4 Piece Bath on Second Floor Apartment. A Nicely Appointed Professionally Main Floor With Reception Area And With Reception Area And Bathrrom. Many Oversized Windows Allow An Abundance Of Light Into This Building. Predominant Exposure - East, free On Site - Official Plan Designated - Mixed Use (Including Residential) Zoned C4 For Commercial Use. The Current Zoning Allows For a Number of Permitted Uses. (id:49187)
102 Brady Avenue
Ottawa, Ontario
Welcome to this beautifully maintained 3-bedroom, 3-bathroom townhouse in the highly sought-after Morgan's Grant community. The home features a spacious tiled foyer with direct garage access and a convenient powder room. The open-concept main level is enhanced by elegant hardwood flooring, ideal for both everyday living and entertaining. The bright kitchen offers stainless steel appliances, a functional island, and large windows that fill the space with natural light. Sliding patio doors lead to a private, sun-filled backyard, perfect for relaxing or hosting guests. Upstairs, the second floor features three bedrooms and two full bathrooms. The primary bedroom provides a comfortable retreat with a walk-in closet and a 4-piece ensuite featuring a soaker tub and separate shower. The fully finished lower level adds valuable living space along with ample storage. Ideally located close to great schools, parks, shopping, recreation facilities, and the Kanata High Tech Campus, short drive to DND Carling office. This move-in-ready home offers both comfort and convenience. (id:49187)
B - 726 Cummings Avenue
Ottawa, Ontario
FOR RENT - All-inclusive 2-bedroom, 1-bathroom lower unit in sought-after Overbrook, featuring a private entrance. Enjoy a highly walkable location just steps from Montfort Hospital, La Cité Collégiale, shopping, and everyday amenities. Public transit at your doorstep offers an easy commute to downtown.This spacious, fully renovated unit offers a comfortable open-concept layout with an updated kitchen featuring a seating area, newer appliances, and laminate flooring throughout. In-unit laundry with full-size stackable washer and dryer adds to the convenience.Tenant enjoys a dedicated outdoor yard space and one parking spot. Heat, central air, water, and snow removal are all included. Ideally suited for professionals seeking a well-located, move-in-ready home close to downtown. Available for immediate occupancy. (id:49187)
148 Aubrais Crescent
Ottawa, Ontario
Welcome to this breathtaking 3,424.5 SQFT home, just a short 15-minute drive to downtown. On the main level, elegance shines with soaring 9-foot ceilings, a grand living room with a cozy fireplace, and a chef-inspired kitchen designed for both function and style. A sophisticated office/den provides the perfect space for work or quiet reflection. From here, step out through sliding doors to your private backyard oasis featuring a manicured lawn, paved patio, gazebo, deck, and an inground pool an outdoor paradise designed for relaxation and entertaining. Upstairs, the second floor offers a serene primary retreat complete with a spa-like 4-piece en-suite. Three additional spacious bedrooms, a full bathroom, and a conveniently located laundry room complete the upper level, ensuring comfort and functionality for the whole family. The fully finished basement is a true entertainers dream, featuring a massive recreation area ideal for gatherings, a versatile flex space perfect for a gym, office, or private retreat, and a full bathroom for added convenience. Every inch of this home showcases premium upgrades, with tiled and hardwood floors throughout, built in 2021 and enhanced with over *$100K+ in finishes. Sitting on a premium lot and further elevated with nearly *$250K+ in professional landscaping, interlocking, and pool enhancements this property is more than a home, its a lifestyle. Don't miss this rare opportunity. Schedule your private showing today and step into your dream! (id:49187)
1085 Lena Avenue
Ottawa, Ontario
Nestled within a private, park-like setting surrounded by mature trees, this beautifully renovated 3+1 bedroom bungalow offers approximately 2,400 sq ft of thoughtfully designed living space & an exceptional backyard retreat. The home blends modern comfort with timeless appeal, while maintaining a warm, welcoming feel throughout. The main level is designed for both everyday living & entertaining, featuring open & airy principal rooms filled with natural light. The spacious living room flows seamlessly into a chef-inspired kitchen complete with quartz countertops, high end stainless steel appliances, ample cabinetry, & generous prep space. A large dining area anchors the space, while the oversized family room offers a cozy gathering place with a gas fireplace & picturesque views overlooking the backyard & pool. Three generously sized bedrooms are located on the main level, including a serene primary suite with a walk-in closet & a four-piece ensuite. A full bathroom, powder room, & a convenient main-level laundry & mudroom add to the home's practical layout & everyday ease. The fully finished basement expands the living space with a versatile recreation & games room along with a large additional bedroom currently set up as a home gym. This lower level provides flexibility for guests, hobbies, or multi-generational living. Step outside to your own private backyard oasis. Designed for entertaining & relaxation, this space features a cedar deck, an inground saltwater pool with solar heating, a striking poolside fire bowl, & a motorized retractable awning. Extensive landscaping, interlock walkways, lush gardens, & ambient outdoor lighting create a tranquil setting that feels like a personal resort. Ideally located close to parks, schools, scenic trails, & the charm of Manotick Village, with walkable access to a public boat launch & quick connections to Highway 416, this home offers the perfect balance of privacy, lifestyle, & convenience. (id:49187)

