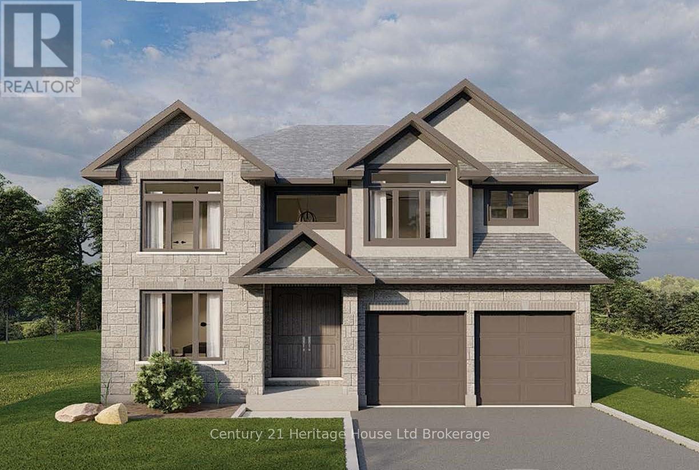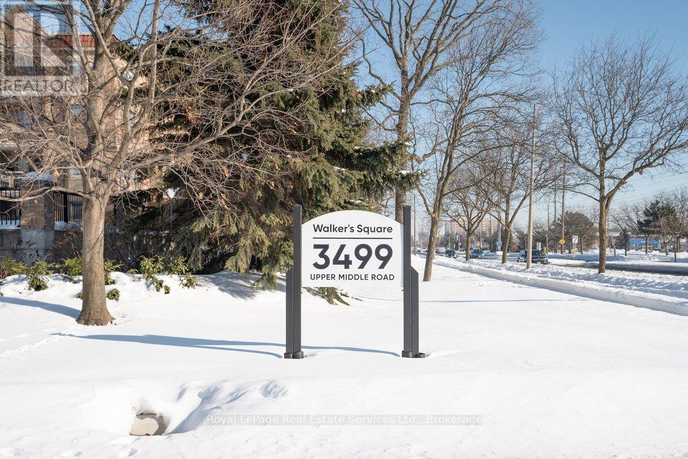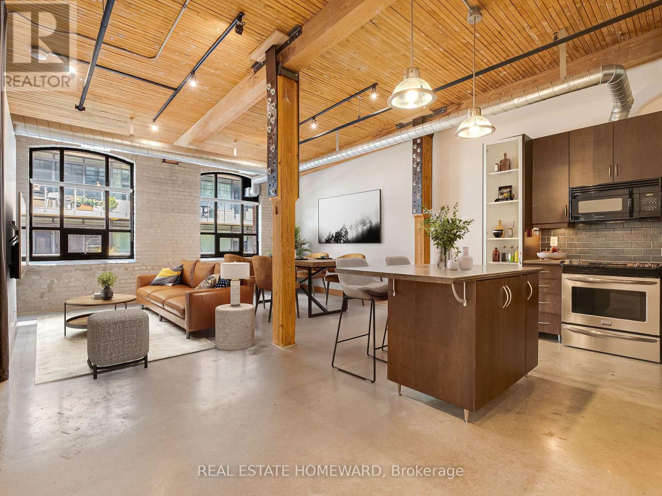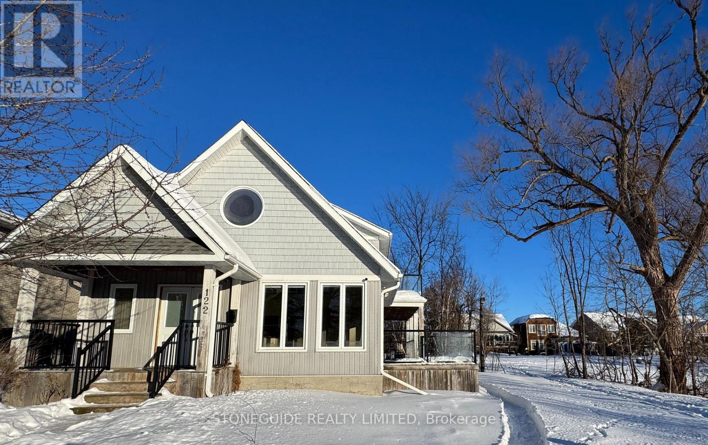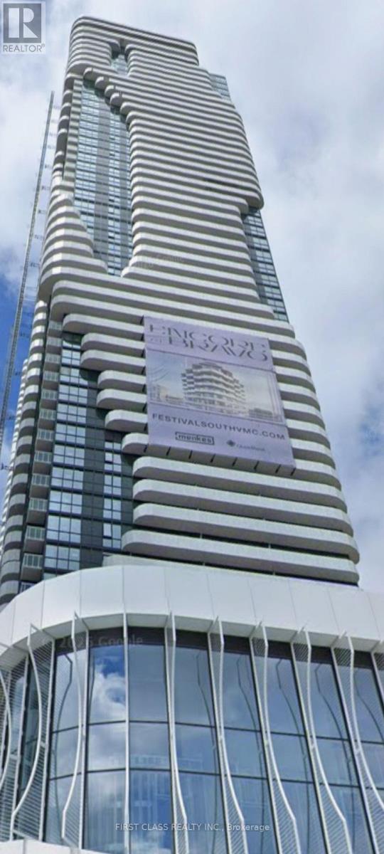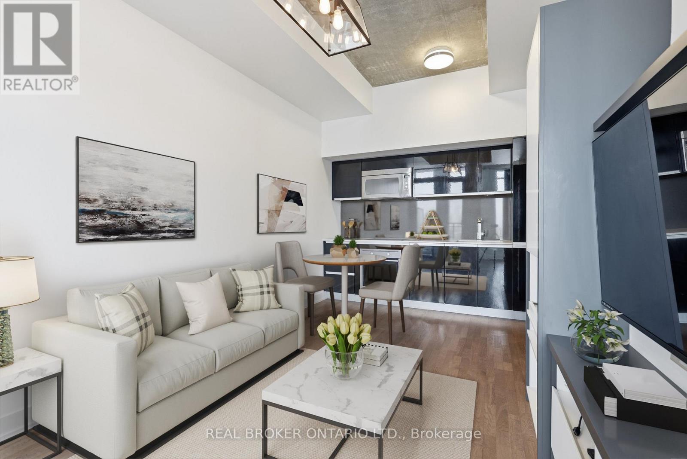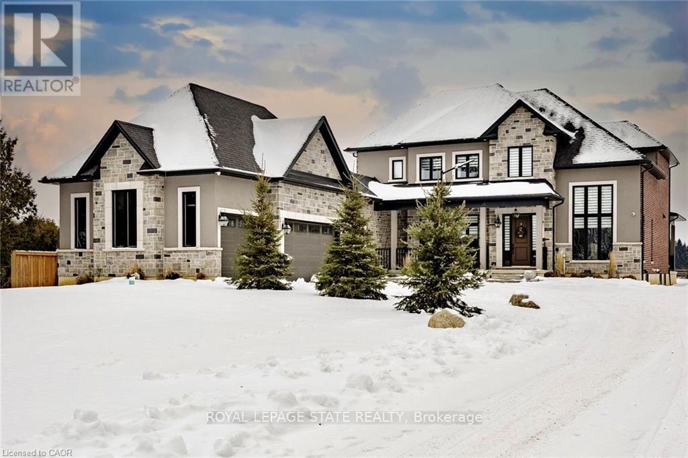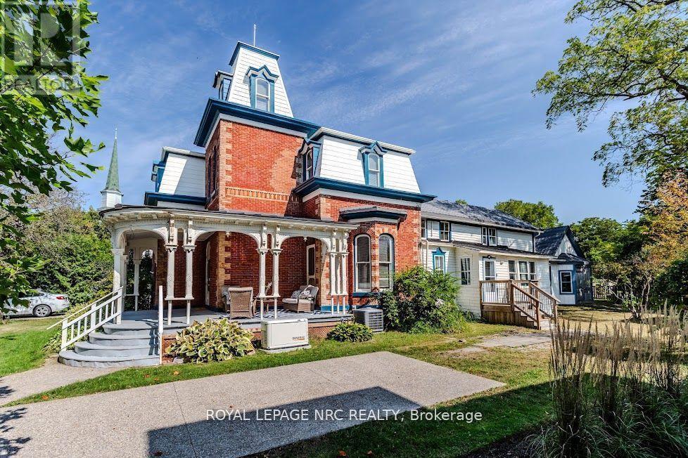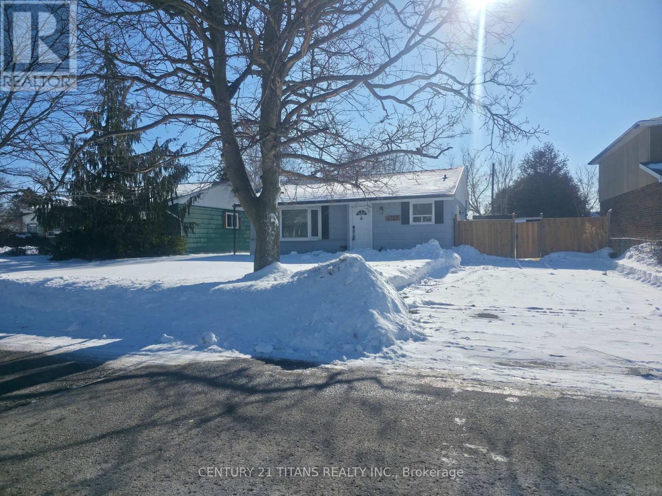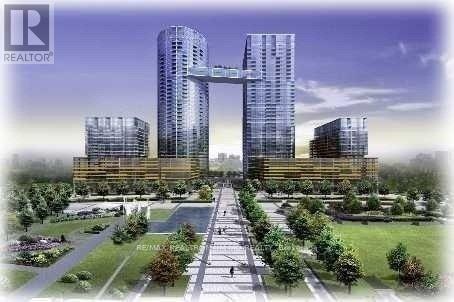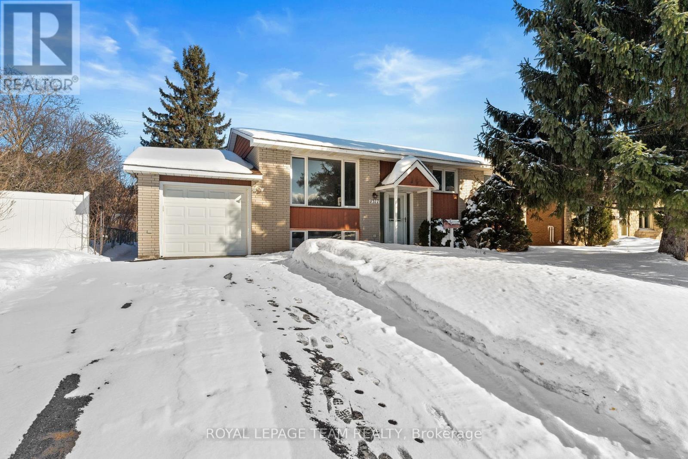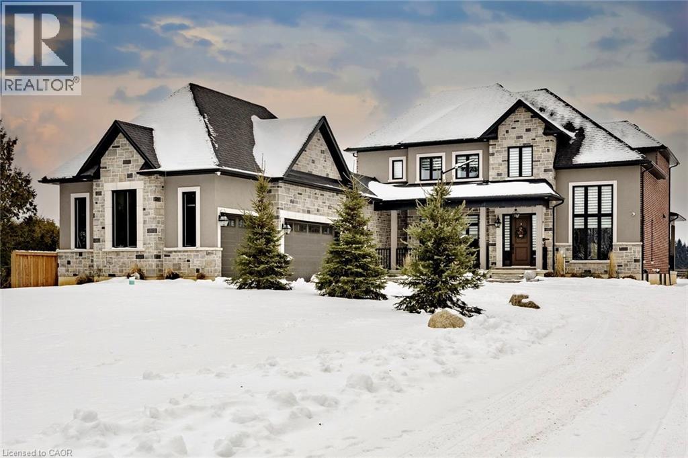12 Darrow Drive E
Tillsonburg, Ontario
Introducing the to-be-built Magnolia Model by Trevalli Homes, located in the desirable Westwinds community in Tillsonburg Ont. This stunning 3,405 sq. ft. two-storey home is thoughtfully designed for modern and multi-generational living, offering generous shared spaces alongside private retreats.A large foyer creates an impressive first impression, leading into a beautifully balanced main floor featuring a private den/study, formal dining room, and a spacious great room ideal for everyday living. The chef-inspired kitchen showcases abundant cabinetry, extensive storage, and a large island, making it perfect for entertaining.The upper level offers five bedrooms, including a luxurious primary bedroom designed as a true adult retreat. This impressive suite features a dedicated sitting area, his-and-hers walk-in closets, a coffered ceiling, and a spa-inspired en-suite bathroom, creating a serene private escape. Four additional well-sized bedrooms provide excellent functionality, with a Jack-and-Jill bathroom servicing two bedrooms and a main bath serving the remaining two.Built by Trevalli Homes, a trusted builder known for quality craftsmanship and attention to detail. Additional bungalow and two-storey floor plans are available, along with flexible deposit structures and closing dates, offering a rare opportunity to build a home tailored to today's lifestyles.Open House Location: 4 Thompson Court , Tillsonburg, Ont (id:49187)
214 - 3499 Upper Middle Road
Burlington (Headon), Ontario
Located in Burlington's desirable Headon Forest neighbourhood, this well-maintained 940 sq. ft., 2-bedroom, 2-bathroom condo offers bright, open-concept living with plenty of natural light and a private balcony overlooking landscaped grounds. The eat-in kitchen features a breakfast bar, generous cabinetry, ample counter space, and a double sink-ideal for both everyday living and entertaining. The primary bedroom includes a walk-through closet and a private three-piece ensuite. The second spacious bedroom, complete with a double-wide closet, is perfect as a guest room or home office. Additional conveniences include in-suite laundry with a full-size washer and dryer plus extra storage space, as well as a separate storage locker located on the same level just down the hall. A rare bonus: two owned underground parking spaces, with additional ground-level visitor parking available. Residents enjoy excellent building amenities, including a party room, fitness room, and BBQ area set within a private, forested courtyard. This is a quiet, well-maintained building just steps to restaurants, shopping, Tansley Woods Library and Community Centre, public transit, and with easy access to QEW, 407, and GO Transit. Immediate availability for this fabulous condo. (id:49187)
509 - 68 Broadview Avenue
Toronto (South Riverdale), Ontario
Welcome to the Iconic Broadview Lofts. Come home to Industrial Posts & Beams, Soaring Slat Wood Ceilings, Exposed Brick, Factory Style Windows, Polished Concrete Floors and Exposed "Industrial-Style" Ductwork. This layout is rare with a bedroom and a den for those wanting to work from home. Parking and a locker are included for your exclusive use! (id:49187)
122 Fradette Avenue
Peterborough (Otonabee Ward 1), Ontario
Located at the end of a quiet cul-de-sac overlooking the Otonabee River, this exceptional home combines comfort with a truly unique setting. Featuring 3+2 bedrooms and 3 baths, the bright open-concept main floor offers soaring vaulted ceilings and river views. The loft-style primary suite boasts a private ensuite, walk-in closet, and walkout to a balcony overlooking the water. A finished lower level adds two additional bedrooms,full bath, rec room and separate entrance. Enjoy multiple vantage points to watch the boats drift by or to catch the morning sunrise. The bay area that the house overlooks is filled with wildlife activity including swans, ducks and otters. Perfect spot to pop the kayak in the water and explore or to step out and enjoy the walking trail. Ideally located close to schools, the Memorial Centre, farmers market, and so much more. (id:49187)
5607 - 8 Interchange Way
Vaughan (Vaughan Corporate Centre), Ontario
Brand New One Bedroom + Den Unit At Festival Condo Tower C . Open Concept Modern Design Kitchen. Primary Bedroom with Ensuite 4pcs Bath, Large Closet & Windows. Den which is a seperate room can be used as a bedroom . Excellent Location . Steps to VMC subway, Viva, highways 400 & 407, restaurants, shopping, entertainment, and York University. Everything you need is right at your doorstep. (id:49187)
1127 - 20 Minowan Miikan Lane
Toronto (Little Portugal), Ontario
There's a feeling you get the moment you step inside - clean lines, intentional design, and a space that feels right. This 1-bedroom condo at The Carnaby blends modern design with effortless city living, all anchored by a striking CN Tower and skyline view that becomes part of your everyday life. The vibe is unmistakably urban. Exposed concrete ceilings pair perfectly with warm engineered hardwood floors, creating a space that feels stylish without trying too hard. The open-concept layout flows naturally from the kitchen to the living area, making it ideal for everything from quiet nights in to hosting friends for drinks before heading out. The kitchen is sleek and streamlined, designed for real life - quick breakfasts, casual dinners, and easy entertaining. The living area is ready to enjoy from day one, with the existing media centre, built-in storage, and TV all included. The bedroom offers a comfortable, well-proportioned space to unwind, and the modern bathroom keeps things simple and polished. Thoughtful design means every corner feels intentional, with no wasted space. Living here also means next-level convenience. Direct indoor access to Metro, Starbucks, and everyday essentials makes life easy, no matter the season. Step outside and you're in the heart of West Queen West, surrounded by boutiques, cafés, acclaimed restaurants, and some of the city's best nightlife. A short stroll brings you to Ossington's vibrant stretch, and quick access to the Gardiner makes getting anywhere effortless. With an included parking spot, bonus built-in storage, and a view that never gets old, this condo offers modern, connected living in one of Toronto's most dynamic neighbourhoods. This is where you want to be. (id:49187)
187 Sunnyridge Road
Hamilton (Jerseyville), Ontario
Enjoy refined country living in this custom-built 2-storey home, privately set 350' from the road on nearly 2 acres with sweeping pastoral views. Stunning custom build (2022) w/ nearly 5,500 sq. ft. of exquisite living space which includes the finished basement with in-law potential.A grand foyer with 20' ceilings introduces the quality and craftsmanship throughout. The chef's kitchen features quartz counters and backsplash, premium appliances, an 8-burner gas range, cappuccino bar, and walk-in butler's pantry, opening to a stunning Great Room with coffered ceilings, hardwood floors, gas fireplace, and built-in sound. Entertain with ease indoors or out on the expansive covered deck. Upstairs offers 9' ceilings, a serene primary suite with spa-inspired ensuite, a second bedroom with private bath, and two more bedrooms sharing a Jack & Jill. The finished lower level adds a large rec room (rough-in for kitchen/wet bar), gym, storage, and two additional bedrooms-each with its own bath-ideal for in-law or multi-generational living. Enjoy 5 full bathrooms + 2 pce powder room ( Extras include a 4.5-car garage with inside entry, a well-designed mudroom and laundry, and mostly fenced backyard ready for your dream oasis. A perfect blend of privacy, space, and versatility. A rare blend of space, sophistication, and versatility-your private country retreat awaits. (id:49187)
348 Ridge Road
Fort Erie (Ridgeway), Ontario
Located in the charming village of Ridgeway, 348 Ridge Road North offers a rare opportunity to own a historic gem. Built in the 1880s, this Second Empire-style home features a striking mansard roof and decorative dormers, blending timeless architecture with modern comfort. With over 2,800 square feet, the home offers six bedrooms and 2.5 bathrooms, including a main-floor primary bedroom and an updated main-floor bathroom with custom shower. The west-facing porch is the perfect place to relax and take in beautiful sunset views.Inside, original character details are thoughtfully paired with modern updates. The main floor features two parlours, a formal dining room, and a secondary dining area, ideal for everyday living or entertaining. High ceilings, large windows, original wood staircases, detailed trim, and two gas fireplaces-one with its original mantle-enhance the home's historic appeal. The renovated kitchen includes custom cabinetry, quartz countertops, and a copper sink, while central air ensures year-round comfort. Upstairs, five additional bedrooms and another 1.5-bath layout provide flexible space for family, guests, or a home office. Fresh paint and restored floors brighten many rooms throughout. Outside, a private rear deck, garden, and orchard create a welcoming space for entertaining, complemented by a workshop and ample storage. Recent updates include a concrete driveway, natural gas generator, and metal roof. Zoned CMU-4 for mixed use for a wide variety of options. Buyers are encouraged to verify permitted uses and zoning. Located in walkable downtown Ridgeway, this home is close to shops, dining, and community events, with the shores of Lake Erie just a short drive away-offering the perfect blend of small-town charm and lakeside living. (id:49187)
1327 Commerce Street
Pickering (Bay Ridges), Ontario
Discover an exceptional opportunity in one of Pickering's most prestigious waterfront communities. This premium 60 x 94.45 ft lot offers the perfect setting to build your custom dream home just steps from the breathtaking Pickering Waterfront, Lake Ontario, and Frenchman's Bay. Alternatively, enjoy or generate income from the well-maintained, updated bungalow while planning your future build.Situated on a prominent corner lot at Liverpool Road and Commerce Street, this spacious 3+3 bedroom bungalow is surrounded by prestigious multi-million-dollar residences and lush natural surroundings. Located in a charming beachside village, residents enjoy walkable access to boutique shops, restaurants, cafés, a marina, waterfront trails, cycling paths, and year-round recreational activities.An ideal opportunity for end-users, builders, or investors-live in, rent out, or redevelop in a high-demand lakeside neighbourhood offering lifestyle, convenience, and long-term value. (id:49187)
823 - 10 Capreol Court
Toronto (Waterfront Communities), Ontario
Downtown Cityplace Parade I Condo! 1 Bedroom+ Den. Den Can Be 2nd Bdrm Or Office, Open West View, Floor To Ceiling Windows. Steps To TTC, Supermarket, Shopping, Restaurants & Parks, Hwy & Easy Walk To King West & Waterfront, Steps To The Toronto Music Garden, Waterfront Trail, Spadina Street-Car, Fashion District and Minutes To Union Station Additionally, has a 97 Transit Score, 95 Bike Score & 87 Walk Score. Executive Amenities: 24Hr Concierge, Exercise, Games & Guest Rooms, Pool, Bbq Terrace, Wifi Lounge & More. One Parking included! (id:49187)
1377 Chartrand Avenue
Ottawa, Ontario
If you've been waiting for the best value in the city, this is it! A solid high ranch bungalow in an established neighbourhood with incredible value at $490,000. This 3+1 bedroom, 2-bath high-ranch bungalow with single car garage is perfect for first-time homebuyers eager to add personal touches and sweat equity, as well as savvy investors seeking a high-potential property with SDU possibilities. Lovingly owned by the original owners since 1968, this home offers approximately 1459 sq ft (above grade) of well-designed living space on the main level. The main floor features a traditional layout with ample room for updates - remove the walls in the kitchen and create an open concept with a large island allowing the natural light to pour through the main floor. Downstairs, the unfinished basement offers high ceilings, large windows and a full bathroom. The home already features two exterior doors - one at the front and one at the back - each opening to stair access (2 separate staircases), making future development of a secondary dwelling unit (SDU) cost-efficient. Laundry is currently plumbed in the basement, and relocating or adding a second laundry upstairs is easily achievable (should an SDU be your idea). This property is just 650m away from Place D'Orleans, approx 700m from Highway 174, 1.4km from the Park and Ride and 700m from Ravine Park Walking Path. 2015- Furnace, 2013- HWT (John Wood Water Heater), 2005- Windows (Scheel Windows), 2007- Roof (Marathon IKO 25 3-Tab Shingles) Hydro average - $87.25, Enbridge average- $111.67 OFFERS TO BE PRESENTED MONDAY FEBRUARY 7, 2026, AT 1:00PM (id:49187)
187 Sunnyridge Road
Ancaster, Ontario
Enjoy refined country living in this custom-built 2-storey home, privately set 350’ from the road on nearly 2 acres with sweeping pastoral views. Stunning custom build (2022) w/ nearly 5,500 sq. ft. of exquisite living space which includes the finished basement with in-law potential.A grand foyer with 20’ ceilings introduces the quality and craftsmanship throughout. The chef’s kitchen features quartz counters and backsplash,top of the line appliances, separate Wet bar or cappuccino station and a spacious walk-in pantry, opening to a stunning Great Room with coffered ceilings, hardwood floors, gas fireplace, and built-in sound. Entertain with ease indoors or out on the expansive covered deck. Upstairs offers 9’ ceilings, a serene primary suite with spa-inspired ensuite, a second bedroom w/ 4pc ensuite, and two more bedrooms sharing a 5 pce. Jack & Jill. Fabulous extended living space in the fin'd basement w/ the large rec room (rough-in for kitchen/wet bar), gym, two extra bedrooms (1 w/ 5 pc ensuite) + 3pc. bth —ideal for in-law or multi-generational living. Enjoy 5 full bathrooms + 2 pce powder room (5 w/ heated floors). Extras include a 4.5-car garage with inside entry, a well-designed mudroom and laundry, and mostly fenced backyard ready for your dream oasis. A rare blend of space, sophistication, and versatility—your private country retreat awaits. (id:49187)

