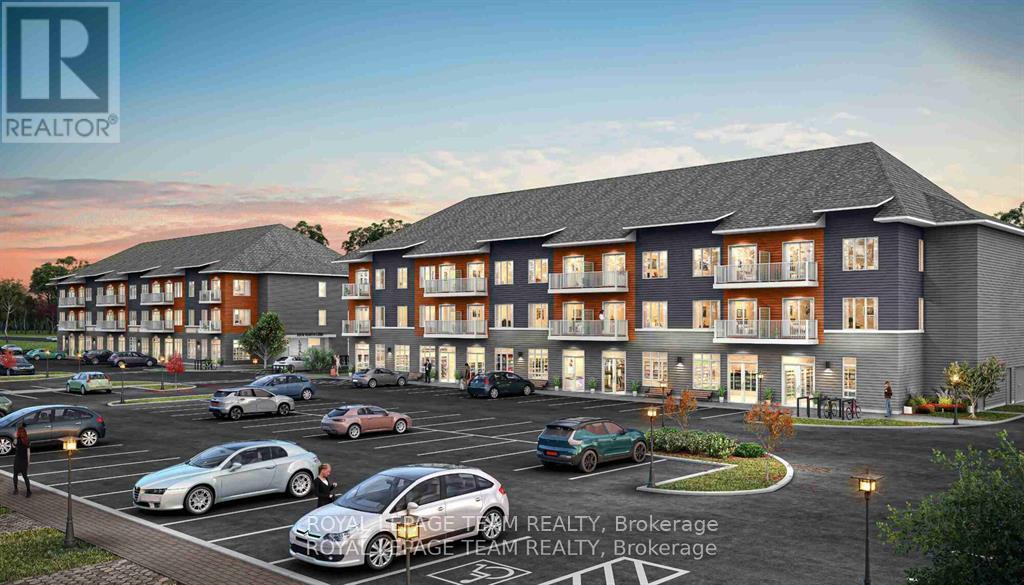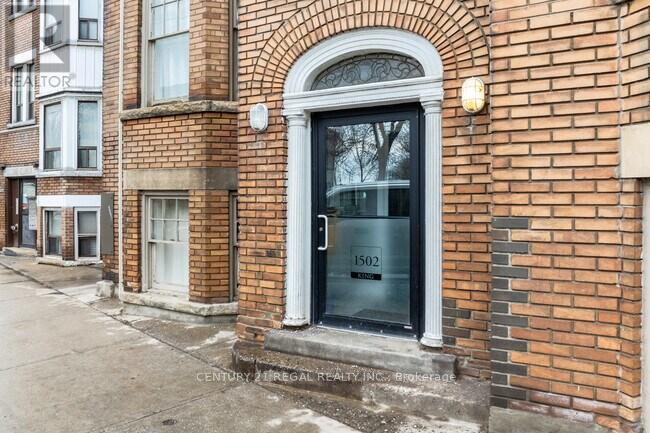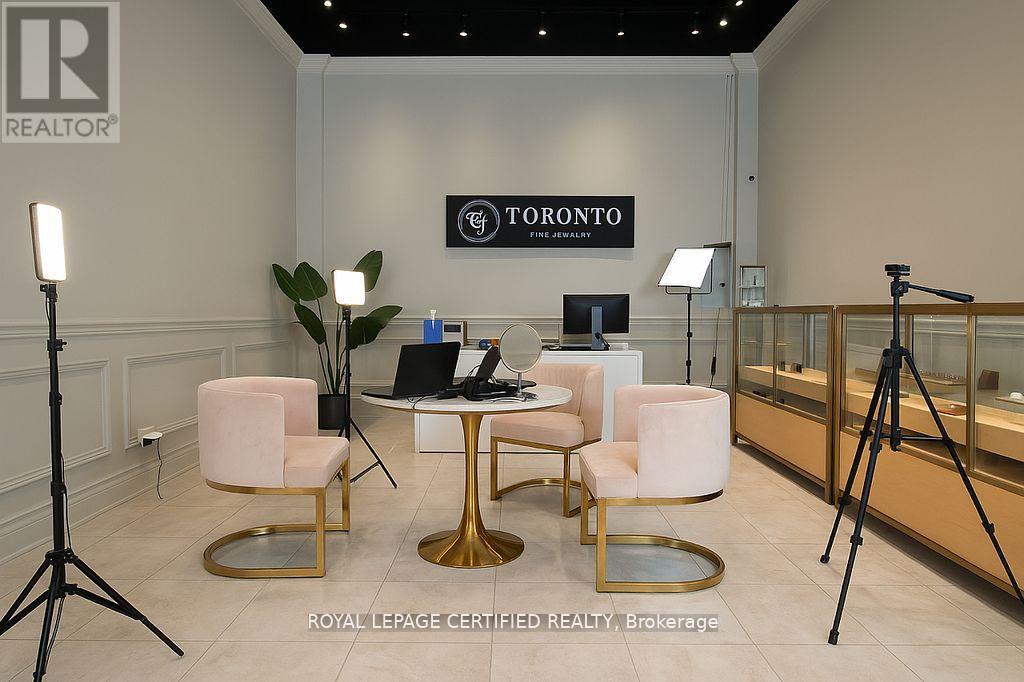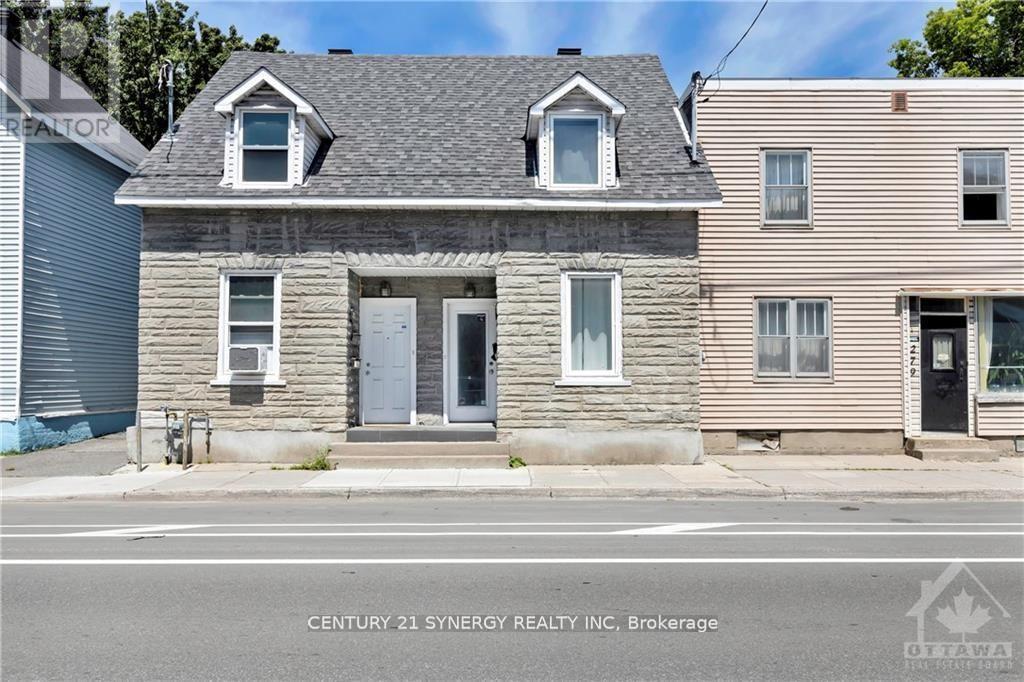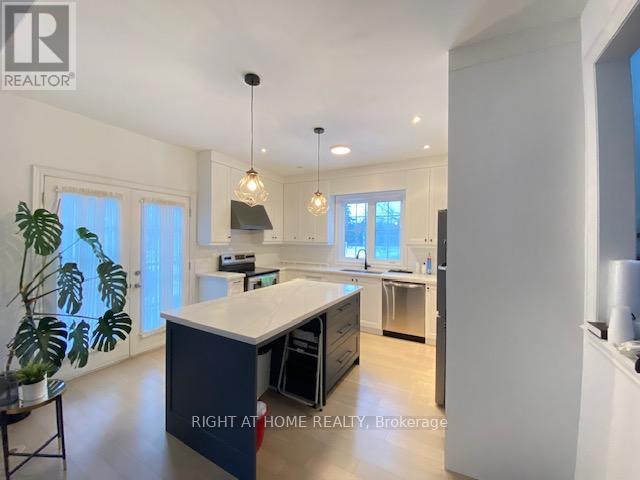207 - 2370 Tenth Line Road
Ottawa, Ontario
Welcome to the Arise A model by Mattamy Homes in the sought-after Avalon community of Orleans. This brand new 624 sqft condo features a welcoming foyer with closet, a stylish chef-inspired kitchen with quartz countertops, backsplash and an optional large island (no sink), all opening to a bright dining and living area with access to a private balcony. Offering 1 bedroom plus den, 1 full bathroom, and a dedicated laundry room. This home is designed with convenience and modern finishes in mind. Enjoy 9' smooth ceilings, luxury vinyl plank flooring throughout (no carpet), five appliances, and one parking spot. Perfectly located near parks, trails, recreation centres, shopping, dining, and transit, this condo blends style, comfort, and everyday convenience. Images provided are to showcase builder finishes only. (id:49187)
1502 King Street W
Toronto (South Parkdale), Ontario
Located In Parkdale With A Short Walk To Roncesvalles - Street Car At Front Door - Beautiful Charm Throughout - Sought After Tenant Location - - 6 completely new renovated units - New kitchens, floors and bathrooms - New windows& exterior waterproofing - ANNUAL INCOME $288,600.00 - NOI - $236,893.59 (id:49187)
Apt. #1 - 341 Sheppard Avenue E
Toronto (Willowdale East), Ontario
Prime Location! Just Renovated, Natural Light Filled, Large, Bright Living Space, Convenient Ground Floor Unit In A Quiet, 3 Storey Building. Approx. 700 Square Feet With Spacious Living/Dining Room Combination, 2 Large Sized Bedrooms, Both With Large Closets, Full Bathroom, Storage Closet, Parking, Treed Backyard, Within Prestigious "Bayview Village"! Handy, Private Side Entrance To Unit, Ideal For Couples, Small Family or Professionals! Walk To Stores, Groceries, Restaurants, Schools, YMCA, Parks. Steps To Subway/TTC, Easy Access to Hwy 401. Renovated Kitchen With Built-In Dishwasher, New Hardwood Floors, Walkout to Huge Backyard. Landlord Pays: Heating, Municipal Water and Taxes; *Tenant Pays: Hydro and Gas Hot Water Heating and Rental* (id:49187)
232 King Street W
Hamilton (Central), Ontario
Commercial / Residential duplex *** TURN KEY CASH FLOWING INVESTMENT PROPERTY. $5360.00 combined rent per month ( $3260.00 Comm - $2100.00 Res ). Own a piece of Hamilton history in the thriving down town core of Hamilton King West. Live and work, or live in apartment and let Commercial space pay your mortgage or vise versa. Adjacent to Hess Blocks from Jackson Square. Blocks from First Ontario Center. 2 minute drive to 403 hwy. Adjacent to new condos and new McMaster University apartments. Newly renovated. New HVAC. New Roof. New skylight. New eavestrough. Owned hot water tank. Double brick insulated building 12ft ceilings on main level. 10ft ceilings on 2nd floor. 1700 sq/ft total. 2 storey 1 bedroom apartment- Easily converted to a 2 bedroom apartment- Fenced in driveway- Fenced in patio- Laundry room and breezeway- Full kitchen renovation w/ quarts counter tops, stainless appliances- Eat in dining room (main level)- Large living/family room (2nd storey)- Brick walls repointed and sealed- Roger's monitored security system and exterior camera installed, currently no contract. Commercial space- Refinished original tin ceilings- New windows- Electronic storefront door locks- New lockable iron gating- Additional back room added (taken from apartment dining room- Many more updates. Entrance to Commercial space and basement via King st. West. Entrance to residence from back alley with additional lot space for guest parking. Separately metered legal Duplex. *For Additional Property Details Click The Brochure Icon Below* (id:49187)
Unknown Address
,
JEWELRY STORE AT AN AMAZING LOCATION IN YORK REGION WITH EXISTING CLIENTELE POTENTIAL IS GROW MORE ATTRACTIVE LEASE WITH A RENT OF $2478 (inclusive of TMI and HST) TURN KEY BUSINESS READY TO BE OPERATED (id:49187)
277 St Patrick Street
Ottawa, Ontario
Charming semi-detached duplex with hardwood floors, exposed brick, private deck & balcony. Inside, you'll find hardwood floors, exposed brickwalls, and bright updated spaces. Unit 1 features a spacious deck, while Unit 2 offers a private balcony, both with separate entrances for addedprivacy. Recent upgrades include a ductless heat pump (main floor), new skylight, rear east shingles, updated bathroom fans, and eavestroughs.Fresh paint and a clean finish make this home move-in ready. Steps to the ByWard Market, Parliament, Rideau Centre, and Ottawa. (id:49187)
14 Taylor Road
Ajax (South East), Ontario
Welcome to 14 Taylor Rd - a beautifully updated ranch-style bungalow offering comfort, charm, and income potential. The home greets you with a spacious front porch perfect for morning coffee or evening relaxation. Step inside to a bright, open main floor featuring a fully renovated kitchen with quartz countertops, stylish backsplash, brand-new stainless steel appliances, and new ceramic flooring. The inviting living area includes hardwood floors and a cozy wood-burning fireplace, complemented by three well-sized bedrooms. The in law suite offers incredible flexibility-ideal for extended family or rental income. The lower level includes a large eat-in kitchen, two bedrooms, a generous rec room with modern vinyl flooring, and a brand-new bathroom. Outside, enjoy a fully fenced backyard complete with a deck and storage shed, perfect for gatherings, gardening, or play. This move-in-ready property blends modern upgrades with practical living-an excellent opportunity for homeowners and investors alike. (id:49187)
14 Taylor Road
Ajax (South East), Ontario
ALL INCLUSIVE, Outstanding corner lot bungalow for rent (main floor only) offers 3 bedrooms, renovated kitchen and 1 full bathroom, 1 parking spot on driveway and exclusive use of the backyard area. Short walk to elementary school, a short drive to paradise beach and to hwy 401 as well as down town ajax. (id:49187)
Bsmt - 14 Taylor Road
Ajax (South East), Ontario
ALL INCLUSIVE, Outstanding corner lot bungalow for rent (Basement apartment) offers 2 large bedrooms, full living room area, kitchen with eat in area and 1 full bathroom, 1 parking spot on driveway. Shared laundry outside of both units. Short walk to elementary school, a short drive to paradise beach and to hwy 401 as well as down town ajax. (id:49187)
105 - 872 Sheppard Avenue W
Toronto (Bathurst Manor), Ontario
Wow! Super rare over 700 sq ft private terrace with this quiet ground floor former model corner unit! Nothing else like this on the market! Perfect house alternative like having yor own backyard with gas BBQ included! Almost 1,000 sq ft of interiors with 10 ft ceilings and split bedroom plan. Granite counters in kitchen with stainless steel appliances, 2 full 4 piece bathrooms, huge closets in both bedrooms. Laminate and ceramic floors throughout. Unit has private secure storage room. 1 parking spot included. Perfect for entertining, young families, and pets! Walk to Sheppard West Subway, places of Worship, top rates schools, parks, Tim Hortons, and more! On direct route to U of T. Vacant and ready to move into! Available immediatey! Unbelivably priced to sell! (id:49187)
63 Farrell Avenue
Toronto (Willowdale West), Ontario
One Of The Largest Unit, Four rooms with 2 full pieces bathrooms and 2 washrooms, corner unit big windows offer lots of natural light, open concept in kitchen and living area, Center island is ideal for extra kitchen space, fireplace in family room, Over 2400Sf, 2Cars Parking, 5 pieces ensuite in master bedroom, murphybed and shelf/desk gives you option (id:49187)
257 East 17th Street Unit# Lower
Hamilton, Ontario
Available March 1st, this beautifully renovated one-bedroom basement apartment offers a bright and spacious living area and a cozy gas fireplace for year-round comfort. The unit will be professionally cleaned prior to occupancy. Situated in a prime Hamilton Mountain location, steps from Inch Park, Concession Street shops, schools, transit, and all essential amenities. Utilities and internet can be included for an additional $100 per month. Unlimited street parking and extra storage in the shed are also available. (id:49187)

