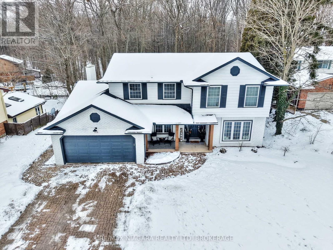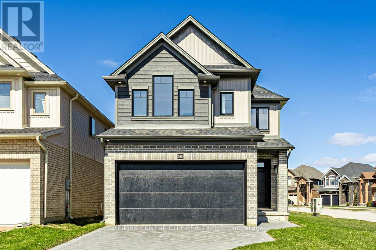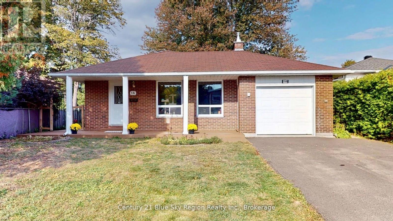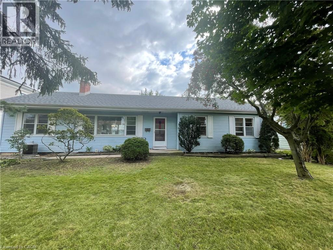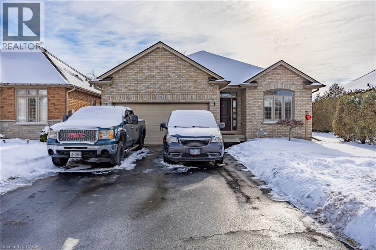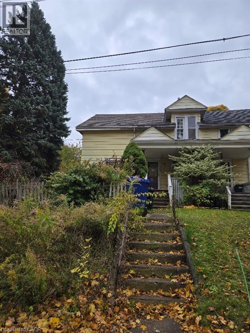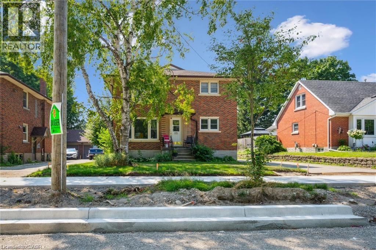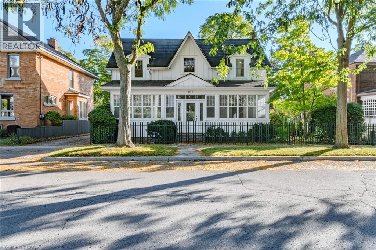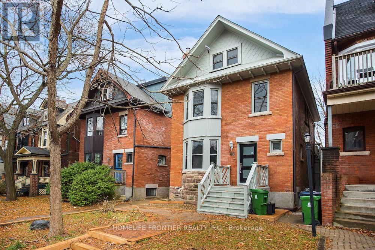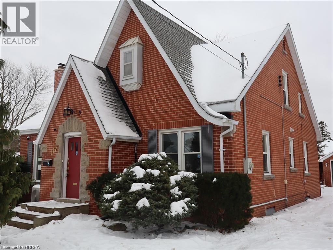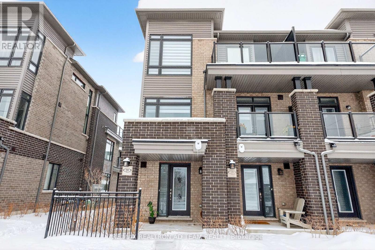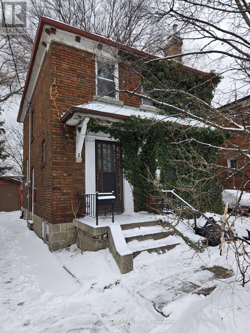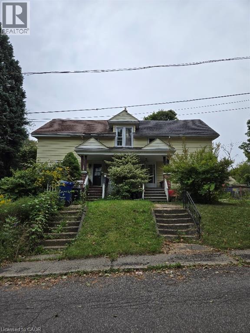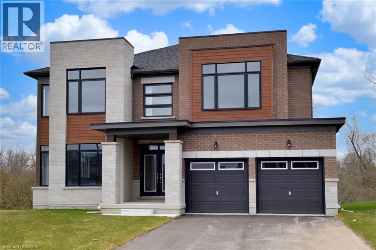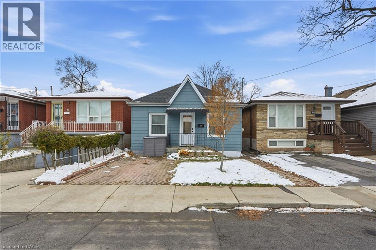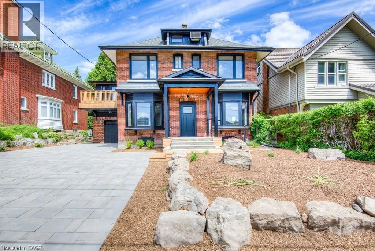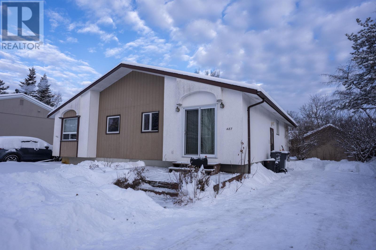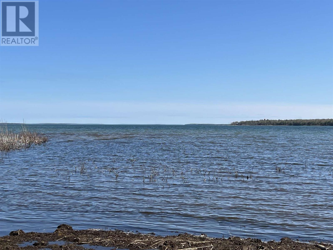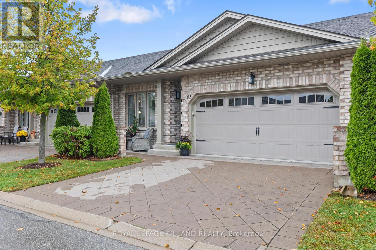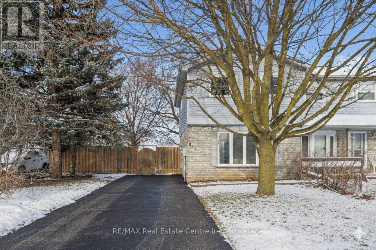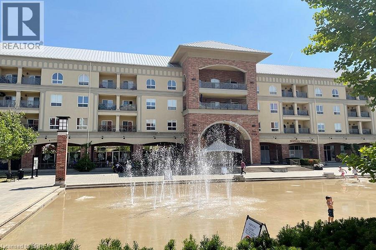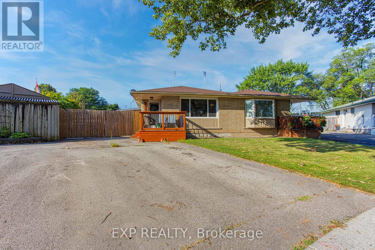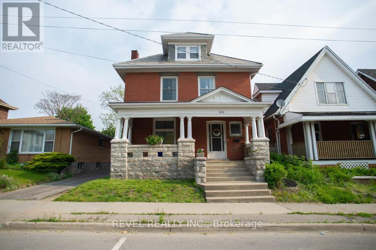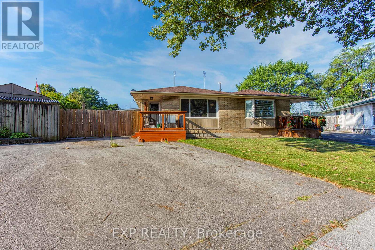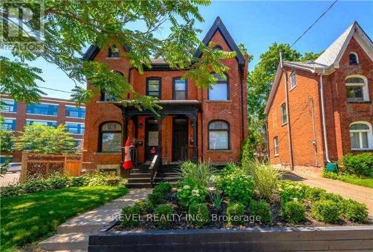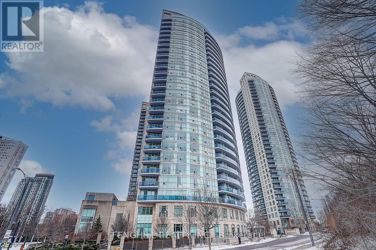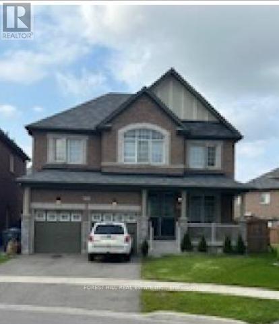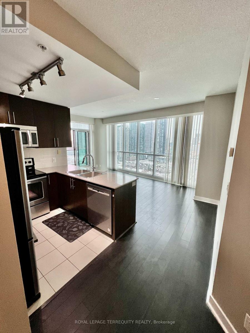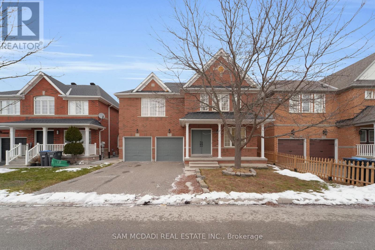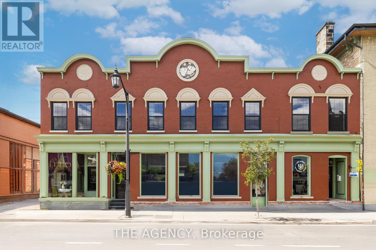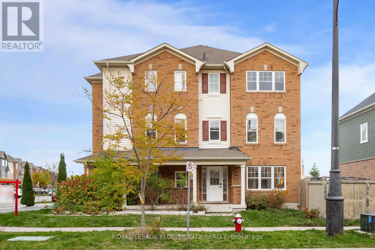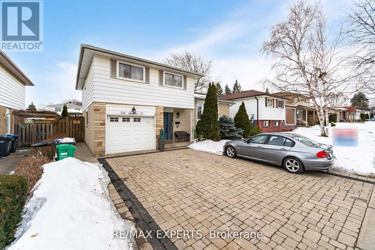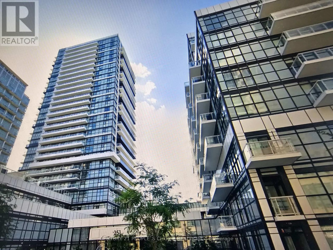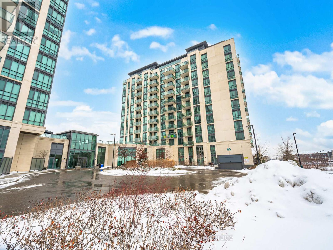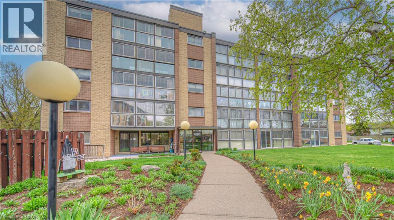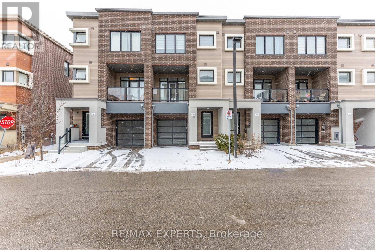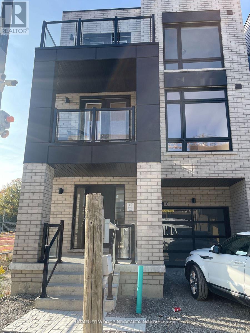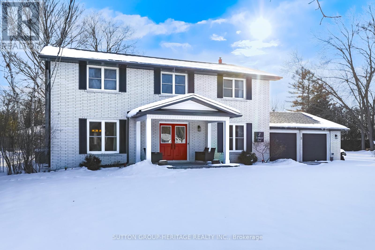35 Berkwood Place
Pelham (Fonthill), Ontario
Tucked away at the edge of Fonthill on a peaceful, treed lot, 35 Berkwood Place offers the rare feeling of cottage country living-without ever leaving town. Backing onto acres of forest and nestled on a 94 x 357-foot wooded lot, this spacious 4+1 bedroom, 4 bath home offers 2787 sq ft + a finished basement and the kind of backyard privacy that's nearly impossible to find in town. The main floor is light-filled and welcoming, with a cozy family room featuring wood beams and a gas fireplace (2025), French doors to the deck, a sunny bay-windowed breakfast area, and an eat-in kitchen with updated countertops and sink (2023). You'll also find a main floor living room, office, laundry room, and 2pc bath. Upstairs are four bedrooms, including a spacious primary suite with walk-in closet (9.5ft x 9ft), a private balcony, and 3pc ensuite. The family 5pc bathroom includes a double sink and serves the remaining bedrooms. The finished walk-out basement offers in-law suite potential with a rec room, 5th bedroom, 3pc bath, and plenty of storage. The backyard oasis is an outdoor sanctuary with a fenced, inground heated saltwater pool (converted in 2024, with new heater and pump in 2024/2025), multi-level deck, patio, and endless wooded views. Recent updates include roof shingles (2023), most back windows and sliding door replaced (2023), new trim, upstairs bedroom flooring, bathroom vanities, living room beams, light fixtures, and a new A/C unit (2025). Located just minutes from Fonthill, Pelham and Welland's shops, restaurants, schools and golf courses, with quick access to the 406 and QEW. Get ready to host all your friends and family gatherings and summer BBQs here. This is the kind of home that makes every weekend feel like a getaway. (id:49187)
1200 Emma Chase Drive
London North (North I), Ontario
Welcome to 1200 Emma Chase built by quality home builder Kenmore Homes of over 70 yrs experience. Our "Springfield Model" features 2,319 sq ft of finished above grade living space with 4 bedrooms and 2.5 bathrooms (second floor option 2) and loads of upgrades too long to list. List of upgrades available upon request. Your main floor offers an open concept dining room, living room, and large eat in kitchen. Enjoy your upgraded gas fireplace for those cool winter days. Your eat in kitchen offers plenty of counter space along with an island perfect for family meal prep or entertaining. Additional main floor features are your beautiful engineered hardwood floors, 2 piece bathroom and the mudroom which enters into the 2 car garage. Your upper level features 4 bedrooms, 2 full baths and upper laundry for added convenience. Your primary bedroom offers a walk in closet and an upgraded ensuite shower with tiled and glass shower and double sinks. Large corner lot on a quiet street. Close to all amenities in Hyde Park and Oakridge, a short drive/bus ride to Masonville Mall, Western University and University Hospital. Kenmore Homes has been building quality homes since 1955. Ask about other lots and models available. (id:49187)
16 Herman Crescent
North Bay (Ferris), Ontario
This inviting three level backsplit home with garage, offers a welcoming redone kitchen/2022, 3/4 inch. newer hardwood flooring in the living room, and dining room. With a gas fireplace recently inspected, 3/4 inch hardwood flooring, in the upper bedroom with redone main bathroom. Furnace 5-year apprx., AC, and hot water on demand 2021( is owned). New garage door/2012, shingles, 2012. Composite decking by (Nordak, front, side & back 6 years approximate). Lower level offers a spacious rec-room, laundry, three-piece bath, storage and crawl space with shelving around the outer edge. Electrical 200 amp/2018. backyard is fenced with wooden shed & stone pathway, driveway replaced in/2024. All located on a quiet cul-de-sac , close to all conveniences. Call now! (id:49187)
903 Danforth Place
Burlington, Ontario
Large bungalow in exquisite, quiet area of South Aldershot. 3+1 bedrooms, 2+1 bathrooms. Just a few minutes from parks, bike paths and waterfront. Very close to RBG and Aldershot GO station. Contains all hardwood floors on main level and includes a very spacious living room/dining room combo. Finished basement with workshop. Main floor laundry and a deck off the kitchen to the huge family friendly backyard. Detached double garage accessible from the back laneway. Two driveways provide parking for 3 vehicles. Pls note that fireplace is not operable. (id:49187)
36 Cottonwood Street
Waterford, Ontario
Move in ready Waterford bungalow. From the foyer to the rear patio door, you will be impressed with this home built in 2013. From the kitchen/dining room area to the large living room, there is a lot to love. Ceramic floors in foyer, kitchen, laundry room and all bathrooms for ease of maintenance. The primary bedroom with a 4 pc. ensuite and walk in closet is very impressive. Another bedroom/den on main floor adds to the mix. Bedrooms and living room have luxury laminate floors. Main floor 4 pc. bathroom has lots of room. Kitchen island with room for quick snacks and room to work. A good mix of cupboards for storage and work area. Laundry room has room for your man to do the laundry. Two car garage with automatic door opener. Downstairs you will find a huge recreation room and 2 more bedrooms, all with carpet. Closets in all bedrooms and more storage areas in basement. Outside there is an upper and a lower deck. The lower deck has a 10ftX12ft metal gazebo complete with side curtains. A heated above ground pool is also included in the backyard. The shingles are 40 yr. fibre glass. A gas BBQ hookup at rear on deck. Come and view your next home. (id:49187)
4336 Elgin Street
Niagara Falls, Ontario
Home is a handyman special. Home is in need of repair. Lot size 60ft x 109ft. Sold As is, where is basis. The seller makes no representation and/ or warranties. All room sizes approximate. (id:49187)
115 Marlborough Avenue Unit# 3
Kitchener, Ontario
This upgraded unit backs directly onto Admiral Park with convenient park access, located in a highly desirable location. This 2-bedroom unit has a private entrance, separate metered hydro and a shared laundry facility. A unique feature of this property is the elongated single car garage included with the unit. Ideally located near transit, parks, hospital, and major amenities. (id:49187)
181 Talbot Street S
Simcoe, Ontario
Classic 3 bedroom, 2 bathroom home! Built in 1895, this is your chance to own a piece of history in the heart of Simcoe. A manicured front yard leads to the main entrance. Step in to the three season sunroom with room to cozy up with your morning coffee. Next the bright foyer leads to the living room, family room and access to the second floor. The living room is spacious and features a gas fireplace and glass French doors to the dining room. The dining room is perfect for the whole family to gather together! Next is the kitchen with ample cupboard space and built-in storage. Off the kitchen is the three piece bathroom. Opposite the living room is a large family room with lots of natural light. This room could even be converted into a mainfloor bedroom. Also on the mainfloor is a storage room and mudroom leading to the backyard. Upstairs are three comfortable bedrooms including the primary bedroom, a four piece bathroom and charming décor throughout. Enjoy a second staircase from the kitchen to the second floor as well. Downstairs, the basement offers tons of storage space, a laundry/utility room and a cold room. Outdoors, your own personal oasis awaits you! Relax on the back deck with of view of the gorgeous perennial gardens. The fenced yard is a great spot for kids to play and pets to roam. A shed provides additional storage space. Looking for more? How about a 2 car detached garage! Keep your car dry or create your own man/lady cave. This sweet home has been well loved and cared for. Located within walking distance to many town amenities. (id:49187)
42 Tanager Square
Brampton (Heart Lake West), Ontario
Fully Accessible Home, Price To Sell! * Amazing Opportunity And Value In The Heart Lake West Area Of Brampton * Great Layout * Brand New Kitchen And Appliances * Renovations, New Lights, Hardwood Throughout * Accessible Main Floor, With Full Wheelchair Access * Main Floor Bathroom Boasts Walk-In Or Roll-In Shower * Perfect For 1st-Time Buyers, Up-Sizers, Downsizers, Family With An Elderly Parent Or Someone That Uses A Wheelchair * Separate Family Room, With Fireplace, Is Only One Door Away From Being A Gorgeous Bedroom On The Main Floor * Laundry On Main Floor, Next To Separate Entrance To Home * 3 Large Bedrooms Upstairs, As Well As A Full Bathroom * Finished Basement With Huge Rec Room & 3-Piece Bathroom * Huge Wrap-Around Deck From Ramp In The Front Of The Home To The Backyard * True 2-Storey Home (not a split) Providing Amazing Value, Priced To Sell * This One's A Must-See! (id:49187)
Upper #b - 46 Cowan Avenue
Toronto (South Parkdale), Ontario
** RARE 2 Parking ** Beautiful Fully Renovated Detached Victorian House. Over 1300 Square feet, 2nd Floor 2 Bd + den Apt W High Quality Modern Condo Style Finishes W Original Character. Layout Has Been Optimized For Maximum Usage Of Space. Alternative To Hi-Rise Living! New Floors - Fireplace, Pot Lights, 2 Rare Tandem Parking, S/S Appliances, New Cabinetry, Radiant Heat Throughout The Units, Sun Room With An Extensive Patio. A Friendly Neighborhood Walking Distance To King & Queen Market, Ttc And More! (id:49187)
117 Queensway Drive
Brantford, Ontario
Welcome to this charming 4 bedroom, corner lot home, in the Henderson Survey. This home features a open concept living and dining room with a natural wood burning fireplace, 2 bedrooms on the main floor and 2 bedrooms upstairs. Some of the updates include: two wall mounted split unit with cooling and heating capabilities installed in Aug 2025, natural gas hook up for barbecue, spacious deck with ceiling fans, high efficiency digital fans installed October 2024, and new wood back yard and front side yard fencing 2025. With the new original hardwood being professional polished, it helps restore this home to the original charm. The second entrance to the basement makes access very convenient. Other updates include: new dishwasher 2025, washer and dryer 2022, Boiler 2022, main floor bathroom and kitchen sink with modern hardware, freshly painted, LED fans and lights 2024, refrigerator 2020, kitchen flooring 2022, security cameras, basement flooring and carpet 2022. (id:49187)
20 Emmas Way
Whitby (Taunton North), Ontario
Bright And Spacious End-Unit Townhome Featuring A Functional Open-Concept Layout With A Lot Of Natural Light. Laminate Flooring Flows Throughout The Ground And Second Levels, Complemented By Hardwood Staircase And Smooth Ceilings Throughout. The Great Room Is Ideal For Entertaining And Offers A Walk-Out To A Private Balcony. The Modern Kitchen Boasts A Large Island With Quartz Countertops, Stylish Backsplash, Upgraded Taller Cabinetry, And A Pantry For Added Storage. The Primary Bedroom Includes A Double Closet, A Dedicated Reading/Office Nook, Walk-Out To A Balcony, And An Upgraded 3-Piece Ensuite With A Sleek Glass Shower. Enjoy A Generous Ground-Level Rec Room, Interior Access To The Garage, And A Rough-In For An Electric Car Charger. Ideally Located Just Steps To Shopping, Schools, Parks, Recreation Centre, Restaurants, And Gym, With Quick Access To Hwy 401, 412, And 407. Whitby GO Station Is Only A Short Drive Away, Perfect For Commuters. A Must-See Home In A Prime Location! **EXTRAS** S/S Fridge, S/S Stove, S/S Dishwasher, Washer, Dryer, All Light Fixtures & CAC. Water Heater Is Rental. (id:49187)
2 Don Mills Road
Toronto (East York), Ontario
Attention All Builders & Renovators. Ideal Home For a Gut Renovation, Or Tear Down. Great Lot Size Of 31.58 Feet x 122.75. Fantastic Opportunity To Own A Spacious Detached Home At Such An Affordable Price. Great Walk Score Of 8.1. Seconds To DVP. Short Distance To Riverdale. Ideal For Transit. Home Is Being Sold In "As Is", "Where Is" Condition. Offers Welcome Anytime. Would Normally Classify This Home As A 3 Bedroom House, But One Potential Bedroom Is Set Up As An Additional Kitchen On The 2nd Floor. Brick, 2 Story Dwelling, With Ample Parking. Finished Basement. Deep Back Yard. (id:49187)
4340 Elgin Street
Niagara Falls, Ontario
Home is a handyman special. Home is in need of repair. Lot size 60ft x 109ft. Sold As is, where is basis. The seller makes no representation and/ or warranties. All room sizes approximate. (id:49187)
42 Mears Place
Paris, Ontario
Welcome to 42 Mears Place, in the newly developed Paris Riverside neighbourhood in Brant County. Built by Crystal Homes in 2024, this modern “Wildflower” model offers 3,314 sq ft of living experience for your family, with 5 spacious bedrooms and 4 bathrooms. You will be greeted by an abundance of natural light leading into an impressive open-concept kitchen, with a large island, granite countertops and large windows. This kitchen is designed for both functionality and style. With a long list of upgrades throughout the home, every detail has been carefully considered. The 2 levels feature upgraded hardwood flooring, adding warmth and sophistication. The living room-dining area is inviting and spacious. The family room has a gas fireplace for added ambiance. There is a main floor laundry with indoor access to the garage. Smooth ceilings throughout enhance the overall sense of openness and modern design on both floors. Upstairs the luxurious primary bedroom boasts a spacious walk-in closet and a 4-piece ensuite, offering a peaceful retreat for relaxation. An additional 2 bathrooms have been added to the second floor, ensuring every member of the family enjoys privacy and comfort. Two of the secondary bedrooms share a semi-ensuite, ideal for siblings or guests. This home is situated on a premium ravine lot, with a sprinkler system in place. This family-friendly neighbourhood is just minutes from downtown Paris, beautiful parks, and all the amenities Paris has to offer. Also, easy highway access for commuters. Don’t miss the opportunity to make this incredible property your home! RSA (id:49187)
251 Northfield Drive E Unit# 105
Waterloo, Ontario
Step into the welcoming embrace of 251 NORTHFIELD Drive E Unit #105, situated in the vibrant community of Waterloo. This delightful 1-bedroom, 1-bathroom unit invites you to experience comfort and convenience in a prime location. As you step inside, you'll be greeted by an inviting open-concept living space, perfect for both relaxation and entertaining guests. The kitchen comes fully equipped with everything you need to whip up delicious meals, while ample natural light floods the space, creating a warm and inviting atmosphere. When it's time to unwind, the bedroom offers a serene retreat, with plenty of storage space. The bathroom is modern and well-appointed, ensuring your comfort and convenience. Step outside onto your private balcony, where you can enjoy your morning coffee or soak up the sunshine in peace. With reserved parking and on-site laundry facilities, everyday tasks become a breeze. And for those with furry companions, rest assured that this apartment is pet-friendly, so your four-legged friends can feel right at home too. With shopping, dining, and entertainment options just moments away, everything you need is within easy reach. Ready to experience the charm and convenience of life at 251 NORTHFIELD Drive E Unit #105? Schedule a viewing today and discover your new home sweet home in Waterloo. (id:49187)
80 Province Street N
Hamilton, Ontario
Welcome to 80 Province St N, Hamilton, a fully renovated, turn-key home located in the heart of the sought-after Crown Point neighbourhood. Offering modern finishes and quality upgrades from top to bottom, all renovations were completed within the last three years. The bright, open-concept main floor features a stunning new kitchen with all new countertops, a large centre island, soft-close cabinetry, ample storage, and all new stainless-steel appliances—perfect for entertaining and everyday living. Added comfort and privacy are provided by custom remote-control blackout blinds throughout, while all new windows and doors, along with a new furnace, air conditioning, and roof, offer long-term peace of mind. A convenient private parking spot is located directly out front. Enjoy a nearby park just steps away and Queen Mary Elementary School within walking distance, along with easy access to shopping, transit, and everyday amenities. A perfect opportunity for first-time buyers, families, or downsizers seeking a completely move-in-ready home. (id:49187)
16 Wellington Street N Unit# 2
Kitchener, Ontario
MONTH TO MONTH OR SHORT TERM LEASE, FULLY FURNISHED! Plus Water and hydro! Discover modern living in the heart of downtown Kitchener with this beautifully updated, fully furnished 3-bedroom, 2-bath unit that blends contemporary comfort with classic Victorian character. Located just steps from the city’s best amenities — including Grand River Hospital, the Google campus, LRT transit, restaurants, cafés, and year- round festivals — this home offers unbeatable convenience for professionals and anyone seeking vibrant urban living. Inside, you’ll find a bright, open layout with stylish finishes, in-suite laundry, and thoughtfully furnished spaces ready for move-in. Enjoy two private outdoor decks, a peaceful yard, and parking for two vehicles. With utilities included and flexible lease options, this property is ideal for medical staff, relocating professionals, or short-term residents looking for a turnkey home in one of Kitchener’s most desirable downtown locations. 2 parking spaces included more can be leased. (id:49187)
487 Simon Fraser Dr
Thunder Bay, Ontario
Perfect starter home on a Simon Fraser Drive. This semi detached home offers 3 bedrooms up, nice size kitchen with living room that leads to a front deck through patio doors. The basement offers a nice size Recreation, Den and laundry room. The home sits on a quiet street in a great neighbourhood close to parks and schools. (id:49187)
4957 Gordon Rd
Jocelyn Township, Ontario
Excellent opportunity to own a waterfront property on St Joseph Island. This off grid lot has 108 feet of shoreline and 200 feet deep. Facing south for lots of natural sun. Sides on township property for privacy and peace and quiet. Only 10 lots in this subdivision and surrounded by forest. Great spot for a summer getaway. Sheltered brown’s bay on Lake Huron. Older flowing well on property. (id:49187)
63 - 765 Killarney Road
London North (North D), Ontario
Welcome to this exceptional one-floor condo with attached 2-car garage in the peaceful, exclusive community of River Trail. Located in north London, enjoy nature and walking trails just steps from your door. Featuring over $70,000 in thoughtful upgrades over 2350 total sq ft, this 2+1 bedroom, 3-bathroom home has a bright, open-concept main floor with vaulted ceilings. The modern kitchen boasts a convenient breakfast bar, granite countertops, stainless steel appliances, and dining space perfect for entertaining family or friends. The living room features gleaming hardwood floors, cozy gas fireplace, and sliding doors leading to a private deck great for morning coffee or afternoon reading. The main floor includes a spacious primary bedroom with large custom double closets and full ensuite. A second bedroom, full bathroom, and convenient main-floor laundry complete this level, offering easy accessibility. The fully finished lower level is bright and welcoming with large windows, a second gas fireplace in the family room, a spacious third bedroom, another full bathroom, and a large utility room with ample storage, including a built-in wine rack. Step outside to enjoy your beautiful front patio or the privacy of your back deck. Additional features include central vacuum and a double-car garage with custom flooring and inside entry for convenience. MAJOR BONUS: condo fees include landscaping, snow removal, roof, windows & doors, deck, building insurance. This wonderful location offers easy access to the scenic Thames River Trails, Kilally Meadows, and Fanshawe Conservation Area for year-round outdoor enjoyment. A strong sense of community makes River Trail a place people love to call home. These units rarely become available because once you discover this amazing community, you never want to leave! (id:49187)
896 Elgin Street N
Cambridge, Ontario
Bright and beautiful 3 bedroom home situated on a large oversized lot located steps to schools, parks, library, medical facilities, public transit and all major amenities. Freshly painted with new flooring (carpet free), trim, casings, door handles, hinges, switch and receptacle plates, light fixtures, and vent covers. Sliders from eat in kitchen to fully fenced backyard. Plenty of parking with lots of room to expand to left of driveway for more parking. (id:49187)
150 Colborne Street Unit# 403
Brantford, Ontario
Not ready to buy – no problem! Welcome home to 150 Colborne Street, Unit 403, located in the heart of downtown Brantford looking onto Harmony Square. This renovated loft-style condo offers 1 bedroom, 1 bathroom, high ceilings, a spacious balcony and beautiful finishes throughout. The first thing you will notice when entering this condo is the fantastic kitchen with stainless steel appliances and new countertops. The kitchen is open to the dining and living spaces making entertaining a breeze! The large window allows tonnes of natural light to flood into this space. The main bedroom is very spacious and offers enough space to include a desk or work area. French doors off the bedroom bring you out the balcony that overlooks Harmony Square making this the perfect spot to enjoy the warm summer months. Last but not least is the 4 piece bathroom which has been beautifully updated. The air conditioner was replaced in 2024. This building offers coin-operated laundry so you don’t have to worry about going to a laundry mat—location, location, location. With a large selection of entertainment and dining choices within steps of the building including frequent festivals and events, this is the perfect spot for you to call home! Parking is all around and Municipal parking is available for approximately $80.00 per month if parking is required. Application, letter of employment & proof of income, credit report and reference required. (id:49187)
Lower - 4453 Meadowvale Drive
Niagara Falls (Morrison), Ontario
Welcome to 4453 Meadowvale Drive, Lower Unit in Niagara Falls. This inviting space offers its own separate side entrance, a full kitchen, and a bright 3-piece bath. With access to the backyard, common areas, and on-site laundry, convenience is built right in. Perfectly located near downtown Niagara Falls, this unit is close to shops, restaurants, and all the local amenities you need. A fantastic opportunity to live in a prime location with comfort and ease. (id:49187)
Upper - 522 Colborne Street
Brantford, Ontario
The perfect lease opportunity awaits! This UPPER level unit offers 2 generous sized bedrooms, a 4-piece bathroom, a bright living room, a spacious kitchen and in-suite laundry. Located close to all amenities and public transportation, this gorgeous unit is the perfect place to call home! (id:49187)
103 Northumberland Boulevard
Quinte West (Murray Ward), Ontario
3 bed Rooms , 2 washrooms bungalow house with larger lot. 1820sq/ft. Bright & open concept view. 9ft ceiling in main Floor ,laminate floors throughout, quartz counter top. Access to garage from inside. No side walk. All utility bills Paid by Tenant. (Including Hot Water Tank Rental $58.03 Monthly) (id:49187)
7722 Redbud Lane
Niagara Falls (Brown), Ontario
Gorgeous 3 Bedroom Townhouse With Large 3 Bedroom & Washrooms In A Highly Desirable Area Of Niagara Falls. Laminate Throughout Main Level (Hardwood Stairs). Stainless Steel Appliances. Laundry Room On The Main Level. Master With 4 Pc Ensuite & W/Closet. Large Windows, 2nd Level Laundry, No Side Walk. Minutes from schools, highway, shopping centres, and much more. (id:49187)
Main - 4453 Meadowvale Drive
Niagara Falls (Morrison), Ontario
Welcome to 4453 Meadowvale Drive - a charming main-level lease tucked away on a quiet, family-friendly street in Niagara Falls. This well maintained home offers a bright and inviting living area, a dedicated dining space perfect for family meals, and a functional kitchen with plenty of room for cooking and storage. The main level features 3 comfortable bedrooms and a full 4-piece bath, providing ample space for everyday living. Ideal for a young family, newlyweds, or downsizers, this home combines comfort and convenience in a peaceful setting. Enjoy being just minutes from local schools, parks, shopping, restaurants, and quick highway access for easy commuting. (id:49187)
32 Main Street
Hamilton (Dundas), Ontario
Stunning century home in a great neighbourhood of downtown Dundas walking distance to cafes, restaurants, public transportation and more! This semi-detached home is full of charm and character and has Commercial zoning in addition to Residential. Recently renovated while maintaining it's century home aesthetic. Spacious rooms with soaring ceilings, stained glass windows, upgraded lighting and shade-o-matic cellular blinds, rustic kitchen with gorgeous exposed brick, custom plumbing open shelving, s/s appliances, centre island, large pantry, w/o to yard and custom bathroom with heated flooring. LOCATION: Close to schools, shopping, trails, parks and all major amenities. Walking distance to cafes, restaurants, public transportation, etc. The Cootes Paradise Neighbourhood blends character and natural wonders together making it one of the most sought after communities in Dundas. (id:49187)
2705 - 90 Absolute Avenue
Mississauga (City Centre), Ontario
Welcome to this classically elegant penthouse located in the iconic Absolute Condos. This spacious 2+1 bedroom suite features soaring 10-foot ceilings, crown mouldings, and stylish vinyl flooring throughout. The versatile den, enclosed with French doors, can easily serve as a third bedroom or a home office. The modern kitchen is equipped with granite countertops and stainless steel appliances, while the primary bedroom offers a luxurious five-piece ensuite and a walk-in closet. Both bathrooms are finished with marble floors and glass-enclosed showers for a touch of sophistication. Step out onto the expansive balcony accessible from two walkouts and enjoy breathtaking southwest views of the lake and downtown Mississauga. This unit includes one Preminum parking space, TWO lockers, and access to premium amenities such as indoor and outdoor pools, a fully equipped gym, and more. An excellent opportunity for first-time homebuyers or investors. If you're seeking generous space with a lower down payment in a luxurious yet practical layout, this is the one. A must-see! (id:49187)
12 Spokanne Street
Brampton (Sandringham-Wellington North), Ontario
Stunning home on a premium lot featuring numerous upgrades and a finished legal basement apartment. 9 ft ceilings on the main floor with smooth ceilings throughout. Crown moulding and pot lights enhance the space. Spacious family room with elegant gas fireplace. Upgraded kitchen with quartz countertops, backsplash, ample cabinetry, centre island, and high-end appliances. Oak staircase with wrought-iron pickets. Three full bathrooms on the second floor. Conveniently located close to all amenities. (id:49187)
2011 - 3985 Grand Park Drive
Mississauga (City Centre), Ontario
Spacious and sun-filled corner unit located at 3985 Grand Park Dr in the heart of Mississauga's vibrant City Centre. This 929 sq ft suite features floor-to-ceiling windows wrapping around the unit with an impressive 180-degree view, flooding the space with natural light throughout the day. Thoughtfully laid out with generous living and dining areas, perfect for comfortable living and entertaining. Parking and locker are included in the rent. Ideally situated steps to Square One Shopping Centre, Celebration Square, Sheridan College, public transit, dining, parks, and major highways, offering unmatched convenience and an exceptional urban lifestyle. (id:49187)
17 Ferncastle Crescent
Brampton (Fletcher's Meadow), Ontario
Welcome to 17 Ferncastle Crescent, a stunning fully renovated home nestled in the highly sought-after Fletcher's Meadow community. Offering 3000+ sqft of above-grade living space, this exceptional residence has been newly renovated from top to bottom, showcasing modern, bright, and elegant finishes throughout. Step inside to discover brand new hardwood flooring, pot lights, fresh paint, updated doors, baseboards, electrical switches, and thoughtfully selected fixtures throughout the home. The main floor features a convenient home office, a spacious formal living room, and a cozy family room with a gas fireplace overlooking the backyard. The modern kitchen boasts all-new cabinetry, backsplash, countertops, fixtures, and appliances, with an adjoining dining room ideal for family meals and gatherings. A powder room and functional mudroom complete the main level. Upstairs, you'll find four generously sized bedrooms. The primary suite features two walk-in closets and a luxurious brand new 5-piece ensuite with double vanity, rainfall shower, and freestanding tub. Three additional spacious bedrooms are complemented by two modern 3-piece bathrooms with large walk-in showers-perfect for growing families or multi-generational living. Outside, enjoy a covered porch, patio, and a 2-car garage with a driveway that accommodates up to 3 vehicles. Tucked away on a quiet, family-friendly street, this home offers both comfort and convenience. Located in Fletcher's Meadow, one of Brampton's most desirable neighbourhoods, residents enjoy over 20 parks, scenic trails, excellent schools, and top-tier recreation at the Cassie Campbell Community Centre. With easy access to transit, highways, shopping plazas, and everyday amenities, this vibrant, multicultural community is ideal for families and investors alike. Move-in ready and meticulously updated, this home seamlessly blends modern design with everyday practicality - an opportunity not to be missed. (id:49187)
1 - 153 Main Street E
Milton (Om Old Milton), Ontario
ONE MONTH FREE RENT. As a limited-time opportunity, enjoy one month of complimentary rent when you make this extraordinary, never-lived-in residence your new home. This brand-new, 1-bedroom unit in the heart of historic downtown Milton is where old-world charm collides with bold, modern luxury. Framed by a striking sage green door, the vibe starts before you even enter. Inside, it's all about rich hardwood floors, custom marble-tiled bathrooms with heated floors, luxury crown molding, and gold-accented lighting that nods to the building's timeless character-while delivering sleek, high-end appeal. The modern kitchen is made to impress, with stainless steel appliances, soft-touch cabinetry, and oversized window sills that flood the space with natural light. The open layout and high ceilings bring serious loft energy. Set in a boutique building with a beautifully curated common hallway, you're surrounded by heritage vibes and design-forward finishes from the ground up. Live steps from La Toscana, Pasqualino, the Farmer's Market, schools, parks, and major highways. This is more than a place to live-it's a lifestyle with character and class. (id:49187)
6 - 153 Main Street E
Milton (Om Old Milton), Ontario
ONE MONTH FREE RENT. As a limited-time opportunity, enjoy one month of complimentary rent when you make this extraordinary, never-lived-in residence your new home. This brand-new, 1-bedroom unit in the heart of historic downtown Milton is where old-world charm collides with bold, modern luxury. Framed by a striking sage green door, the vibe starts before you even enter. Inside, it's all about rich hardwood floors, custom marble-tiled bathrooms with heated floors, luxury crown molding, and gold-accented lighting that nods to the building's timeless character - while delivering sleek, high-end appeal. The modern kitchen is made to impress, with stainless steel appliances, soft-touch cabinetry, and oversized window sills that flood the space with natural light. The open layout and high ceilings bring serious loft energy, while the versatile den offers space to create - whether it's a home office, guest nook, or cozy media zone. Set in a boutique building with a beautifully curated common hallway, you're surrounded by heritage vibes and design-forward finishes from the ground up. Live steps from La Toscana, Pasqualino, the Farmer's Market, schools, parks, and major highways. This is more than a place to live - it's a lifestyle with character and class. (id:49187)
602 - 3883 Quartz Road
Mississauga (City Centre), Ontario
Experience contemporary urban living in this north-facing suite, combining landmark architectural design with custom layouts and an expansive balcony. Designed to capture soft, balanced natural light throughout the day, this residence offers a calm and comfortable atmosphere in the heart of downtown Mississauga-just steps from Square One, vibrant dining options, and the future LRT. The generous entryway welcomes you with a double closet and space for a small workstation, leading into a sleek open-concept kitchen adorned with stone countertops, an under mount sink, and elegant modern finishes. A versatile additional room provides flexibility for a home office, nursery, or extra storage. Wide plank laminate flooring flows seamlessly throughout, blending style and functionality. Residents enjoy resort-style amenities, including a two-storey 24-hour concierge with a hotel-inspired lounge, state-of-the-art fitness centre, games room, outdoor saltwater pool, kids' splash pad and playground, seasonal skating rink, and BBQ areas-creating a lifestyle of comfort and convenience in a premier downtown setting. (id:49187)
41 Vanhorne Close
Brampton (Northwest Brampton), Ontario
Absolutely Gorgeous Freehold End Unit 2 Car Garage Home With Large Fenced Backyard and 2 Car Driveway In The Heart Of Mount Pleasant!! Home Upgraded Top to Bottom With Nanny Suite And 4 Pc Bath On Ground Level. Main Floor Has Liv/Din Combined With Upgraded Light Fixtures, Large Windows. Huge Family Rm Can Be Keep As Dining Area for Big Family. Huge Family Size Kitchen With Quartz Countertops, Stainless Steel Appl., And Breakfast Area !!Huge Primary Bedroom with 5 Pc Ensuite, W/I Closet and Large Windows, Upper Lvl Laundry, And 2 More Good Size Bedroom and W/I Closets. Its A Home You Must See !! (id:49187)
92 Ambleside Drive
Brampton (Brampton South), Ontario
POWER OF SALE!! Stunning 3 Bedroom & 3 Bathroom Detached Home Perfect For Comfortable Family Living * Open Concept Spacious Living Room Combined With Large Kitchen With S/S Appliances, Centre Island, Lots of Storage Space & Wine Cooler * Primary Bedroom With 3Pc Ensuite & Walk-In Closet * Family Room With Walk-Out To Patio & 2PC Ensuite Can Be Used As Bedrooom * Finished Basement With Rec Room & Potlights * Step Outside to Your Private Backyard OAsis With An Inground Heated Pool, Deck and a Hot Tub Perfect For All Year Round Relaxation * Close To Schools, Parks, Shopping, Transit & More! (id:49187)
729 - 251 Manitoba Street
Toronto (Mimico), Ontario
Freshly Painted, Bright and Spacious Unit offers 1 Bdrm +1 W/R ((9' Ceilings)) ((Open concept + W/O to Balcony + Ensuite laundry)) Kitchen w/ Stainless Steel Appliances + Backsplash// Master Bdrm w/ Large W/I Closet+Large Window// 1 Underground Parking Space And 1 Locker// Great Amenities Including 24 Hours Concierge + World Class Fitness Centre + Yoga Room + Spin Area + Outdoor Pool With Cabanas + Spa Room W/ Sauna & Rain Shower + Rooftop Patio + Zen Garden + Outdoor Courtyard With BBQ + Indoor Dining & Seating Area + Party Room + Game Room + Guest Suite + Shared workspace w/ Wi-fi + Visitors Parking & much more ++ Close to Hwys & QEW, Shopping, Grocery, Cafes, Restaurants, Banks, Go, Metro, Lakeshore, Humber Bay Park, Trails and many More +++ (id:49187)
3028 Langdon Road
Oakville (Jm Joshua Meadows), Ontario
Welcome to this beautifully upgraded Mattamy Bellwood 2-storey townhome, offering over $50,000 in upgrades and thoughtfully designed living spaces. Featuring 9-foot ceilings and carpet-free flooring on both the main and second levels, this home is ideal for modern family living.Located on a quiet street in the desirable and fast-growing Joshua Meadows neighbourhood, this 3-bedroom, 3-bathroom 2 Storey home showcases a bright, open-concept layout. The sun-filled kitchen features a large quartz island, quartz backsplash, and stainless steel appliances, seamlessly flowing into the family room with a cozy electric fireplace-perfect for everyday living and entertaining. From the kitchen, you have direct access to the fully fenced backyard.An elegant oak staircase with square pickets leads to the upper level. The spacious primary bedroom includes a spa-inspired ensuite with double vanity, upgraded quartz countertops, and a frameless glass shower. All interior doors have been upgraded for a refined finish. The 9-foot ceiling basement offers excellent potential for future living space. This energy-efficient home is equipped with a geothermal HVAC system, triple-glazed windows, enhanced insulation, airtight construction, and improved ventilation for year-round comfort and lower utility costs. Hot water tank owned. Joshua Meadows is a family-oriented community with a new elementary school and neighbourhood park coming soon. Enjoy close proximity to Oakville's shopping, dining, Oakville GO Station, and easy access to Highway 403. (id:49187)
50 - 65 Yorkland Boulevard
Brampton (Goreway Drive Corridor), Ontario
Upgraded With Taste. Spacious With Lot Of Natural Light, 2 Bedroom , 2 Bathroom. Relax OnYour Large Balcony And Enjoy The Breathtaking Views Of The Clairville Conservation. Upgraded Laminate Flooring Throughout, 9 Ft Ceiling, Floor To Ceiling Window & Smooth Ceiling. Upgraded Kitchen Cabinets, Backsplash, Quartz Counter Tops. Good Sized Bedrooms Primary Bedroom With 3 Piece Ensuite. In-suite Laundry & Much More. Minutes To Hwy 427 & 407.Extras:Beautiful Condo Building, Gym, Party Rm, Pet Spa, Guest suites. (id:49187)
400 Champlain Boulevard Unit# 406
Cambridge, Ontario
Welcome to Unit 406 at 400 Champlain Boulevard! Chateau Champlain is surrounded by the Gorgeous Moffat Creek Woodlot, visible from your Large, Bright Corner Unit. The Spacious 2 Bedroom + Den unit is beautifully laid out and enjoys plenty of open space for family gatherings and entertaining. You'll love the Sunroom where you can enjoy your morning coffee and take in your peaceful surroundings. Back inside, observe the Main Living Space which boasts an enormous Living Room, Convenient Dining Room, Generous Foyer and the Functional Kitchen...featuring a breakfast area which could be used as a work-from-home space. Don't miss the In-Suite Laundry in the kitchen area too. Move over to the one wing of the unit and take in the Extensive Primary Bedroom, the Broad 2nd Bedroom and the Sizeable 4 Piece Bathroom. The other wing features the Substantial Den which could be used as an office or 3rd Bedroom, if needed. You can't help but admire the thought that was put into this layout. You will also benefit from a secure underground parking space and a massive storage room. The Building provides an Enjoyable Terrace, Party Room and Library which contributes a treadmill and exercise bike. The Elevator, Boiler and Windows have all been updated. Parks, Trails, Restaurants, Transit, Shopping and much more just minutes away. TAKE ADVANTAGE OF THIS OPPORTUNITY! BOOK YOUR SHOWING TODAY! Square footage as per MPAC. Room measurements as per I-Guide. Property taxes from City of Cambridge. Forms 602 included in Supplements. (id:49187)
24 Rue Helene
Tiny (Lafontaine), Ontario
Welcome to a home that perfectly blends comfort, efficiency, and lifestyle in a highly desirable location near the shores of Georgian Bay. Built with Insulated Concrete Form (ICF) construction, this property offers exceptional energy efficiency, durability, and sound insulation-providing year-round comfort and peace of mind. Set on a large, private yard, the home features a beautiful stone patio, ideal for outdoor entertaining, relaxing evenings, and family gatherings. Inside, thoughtful upgrades enhance everyday living, including a heated double-car garage and the warm, inviting charm of a wood stove, perfect for cozy nights in. The separate entrance to the basement creates excellent in-law suite potential, ideal for multigenerational living or added flexibility. The lower level is designed with independence and comfort in mind, featuring radiant floor heating, a separate HRV system, and plumbing in place for a washer and dryer. Located close to the beach and just minutes from Midland and Penetanguishene, this home offers easy access to shopping, dining, marinas, and the incredible outdoor lifestyle Georgian Bay is known for. Efficient, versatile, and beautifully situated, this ICF-built home is a rare opportunity to enjoy quality construction, flexible living space, and an exceptional location. (id:49187)
411 - 681 Yonge Street
Barrie (Painswick South), Ontario
Newer Bright Beautiful 2 Bed/2 Bath Corner Unit With Parking. This Open Concept Suite Comes With Many Upgrades. Just Minutes From Parks, Restaurants, Grocery Stores, Lake. Building Has Stunning Rooftop Terrace W/Lounge, Bbq, Party Room. Gym And Pt Concierge. (id:49187)
190 Money Penny Place
Vaughan (Beverley Glen), Ontario
Welcome Home! Located In The Highly Coveted Beverly Glen, This Statement Piece Executive Town Home Sits Beautifully In A Gorgeous, Exclusive Cul-De-Sac! Meticulously Cared And Curated By The Owners, This Property Boasts A Stunning Kitchen, Over-Sized Living Spaces, 3 Spacious Bedrooms And Functional Exterior Spaces, All Accented By A Beautiful Den Featuring Tri-Access And Multiple Capabilities! Minutes To The 407, Mackenzie Hospital, Promenade Shopping Centre, Multiple Transit Points And Many Esteemed Schools, This Property Must Be Seen! !! (id:49187)
43 - 30 Chiffon Street
Vaughan (Steeles West Industrial), Ontario
A very spacious townhouse corner unit with 3 bedrooms and 3 bathrooms. Located in Woodbridge near Walking distance to TTC services.Close to Finch West LRT line and Pioneer Village Subway Station and all other amenities. Currently tenanted and vacant possesion possible (id:49187)
3 Northwood Road
Georgina (Sutton & Jackson's Point), Ontario
It's a Beautiful Day in the Neighbourhood! This is the Story of 3 Northwood Road in the coveted "Wood River Acres". A Place to raise a Family, have Friends Gather or enjoy Retirement for years to come. This Beautiful family Home boasts 5 Bedrooms on the 2nd Floor, 1 Bedroom in the basement with gas Fireplace & Ensuite bathroom (The 59" Soaker Tub gives all the Spa Feels), Beautiful Kitchen fully Renovated in 2021 with Quartz Counters, Island, 2 Sinks, Pot Filler Tap, Stainless Steel Appliances incl/ gas Stove with Double Oven & Separate Wine Fridge all Overlooking the Sunroomwhich overlooks the Pool. What a Fabulous place to sit and enjoy your Morning Coffee. Hickory Hardwood Flooring throughout most of the main floor with quality Vinyl Plank in Kitchen & Bedrooms. All three 4pc & one 2pc Bathrooms have been completely renovated. On the lower level in addition to the large bedroom/recreation room you will find a Home Theatre Room with Smart LG 86" LED Big Screen TV, powerful 7.2 165W Sony Surround Sound, 4 Valencia Tuscany Leather Seating, a 10 Man Sauna, Cold Cellar, 8.91 x 12.75 Ft Yoga/Meditation Room & Ample Storage. Over 4300 sq ft of Living Space. Large, heated 2 Car Multi-use Garage: Man Cave, Workshop, Office. This Charming Property has been lovingly upgraded & maintained Including Roof, Windows, Doors, Electrical, Plumbing, Hvac. Paved driveway widened, 16 x 16 Ft Deck added with Outdoor Kitchen capability, New stonework platform and walkway at side of Home. All of this on a Premium 1/2 Acre Lot. Have You Called The Movers Yet? (id:49187)
1052 Spruce Road
Innisfil, Ontario
Prime Building Lot Steps To Belle Aire Beach ! Seller has paid for the building permit, which is included with the purchase price. Property is permit-ready to build. Development charges are applicable and, under the Town of Innisfil's current program, are payable prior to occupancy(by new owner), allowing construction to proceed with the approved permit in place. This leveled 100 ft x 136 ft lot offers endless potential - build one expansive dream home or explore the option to sever into two 50 ft frontage lots (buyer to verify with Town of Innisfil). Conservation Authority approval already in place for a new two-storey 3,724 sq. ft. home, saving valuable time for your build. Enjoy a peaceful, country-style setting close to schools, shops, and beaches. Perfect for custom home builders, investors, or families looking to create their ideal lakeside residence. Services: Municipal sewer & water at lot line, natural gas at road, , and recycled asphalt driveway. Don't miss this exceptional opportunity near Lake Simcoe! (id:49187)

