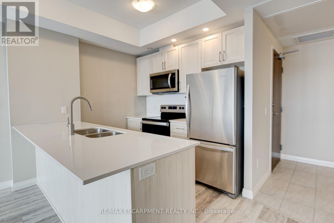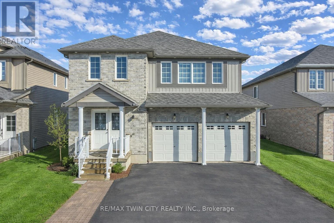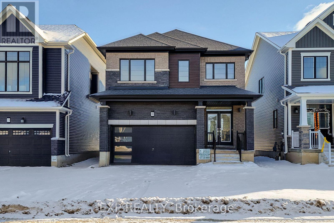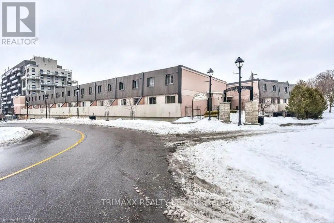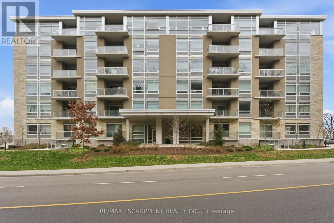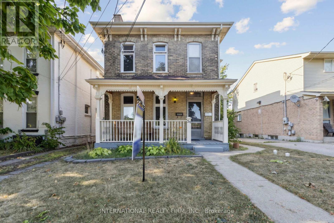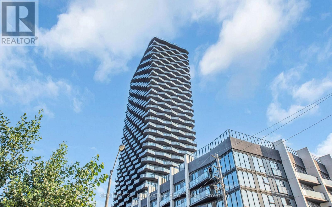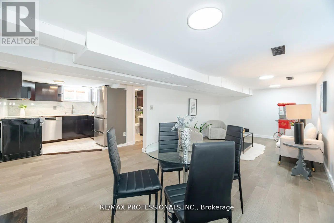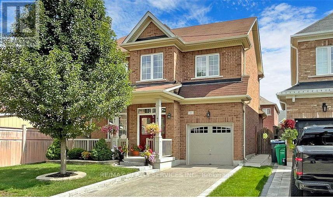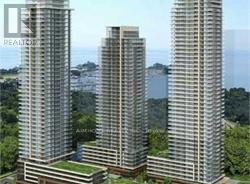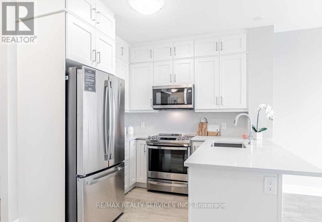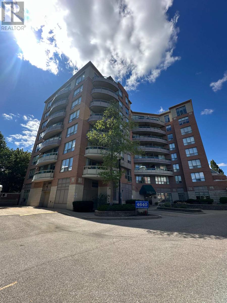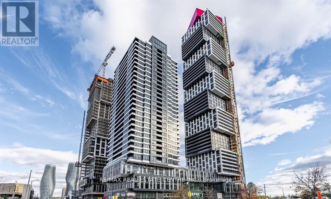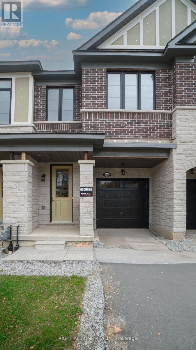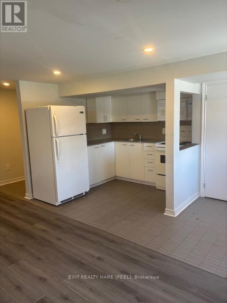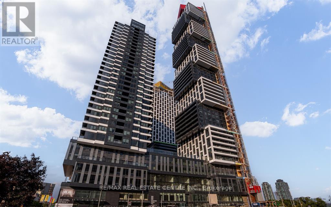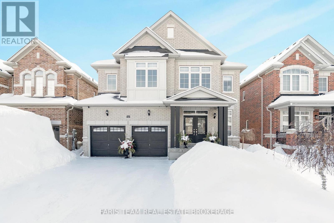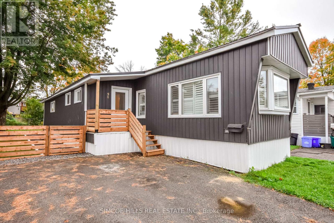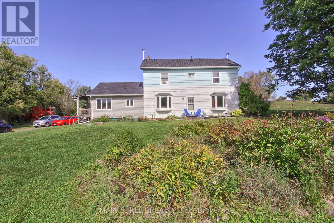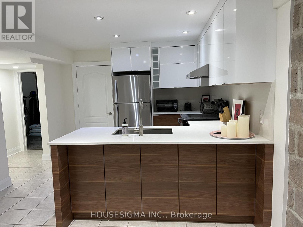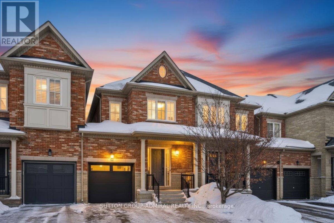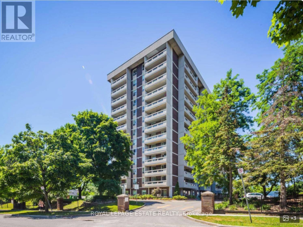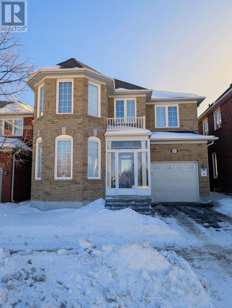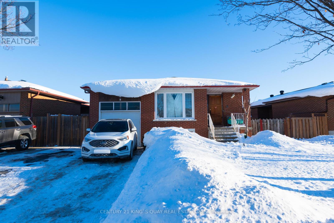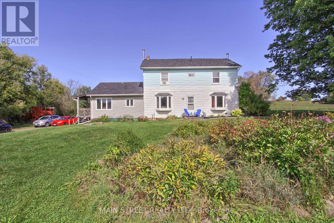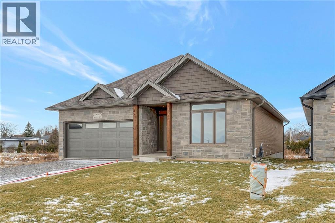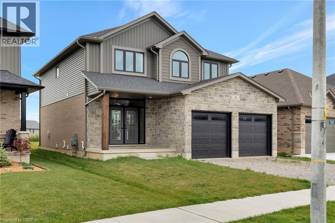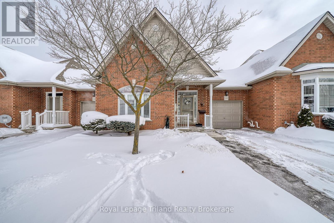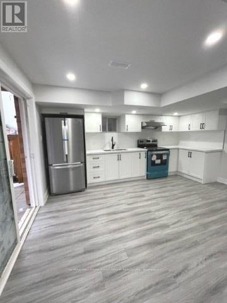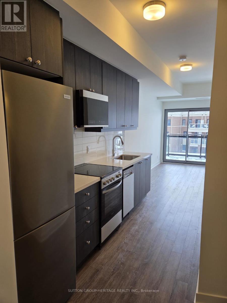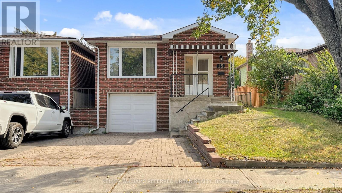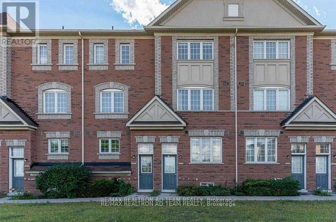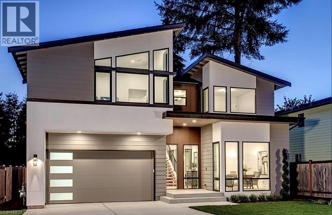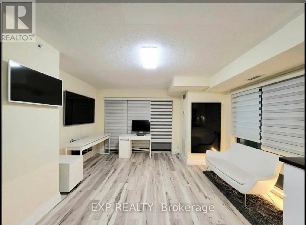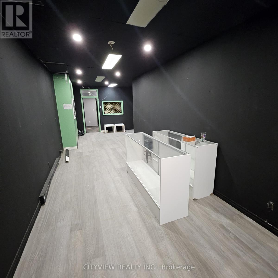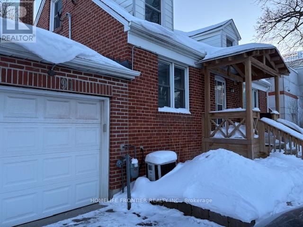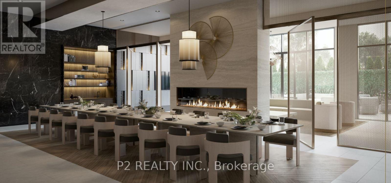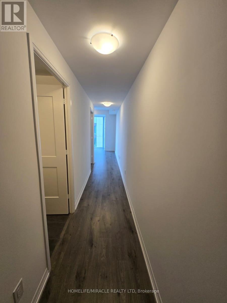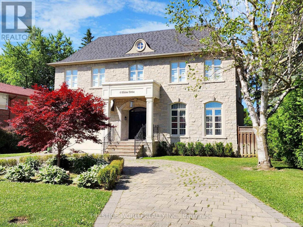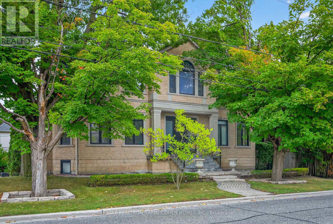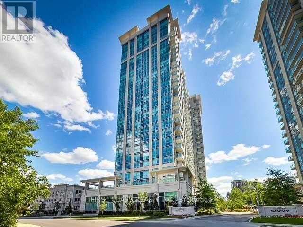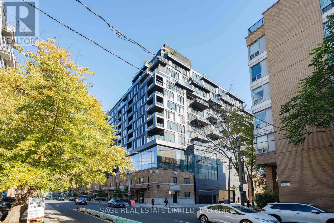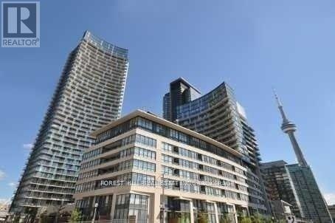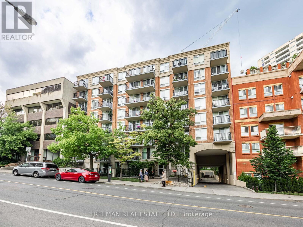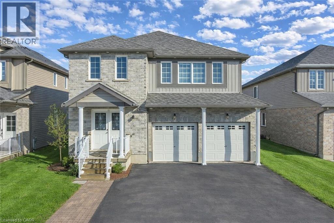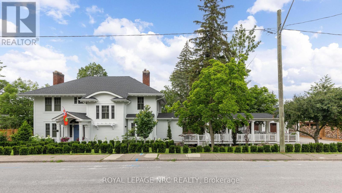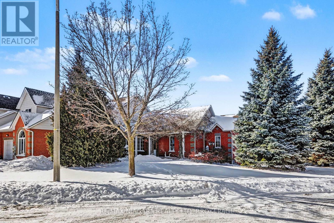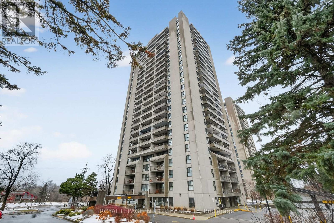1007 - 108 Garment Street
Waterloo, Ontario
Located just steps to downtown Kitchener and the beautiful Victoria Park, this 1 bedroom plus den condo at 108 Garment Street offers a welcoming place to settle into city living. Completed in 2022, the unit features a practical layout and a kitchen that truly anchors the space.Upgraded appliances and cabinetry, a double sink, dishwasher, and generous counter space make it easy to cook at home, while the extra-long peninsula comfortably seats three to four-ideal for casual meals or hosting friends. The living area flows easily from the kitchen and opens to a private west-facing balcony, offering a quiet place to unwind in the afternoon and evening. The den adds valuable flexibility, working equally well as a home office, extra storage, or cozy reading nook. The bedroom is comfortably sized, and the unit is completed by a contemporary bathroom and the convenience of in-suite laundry. Indoor garage parking for one vehicle and a storage locker are included with the unit. Residents also enjoy access to a well-equipped fitness room, yoga space, party room, and an outdoor terrace featuring a pool, basketball court, BBQ area, and plenty of seating for gathering with friends. Ample visitor parking next door makes hosting easy. With shops, transit, dining, and the tech district just outside your door, this home offers an easy, low-maintenance lifestyle in a central location. (id:49187)
46 Woodbine Avenue
Kitchener, Ontario
Welcome to 46 Woodbine Ave, perfectly situated in the coveted Huron Village neighborhood of Kitchener. From the moment you step into the grand foyer, you'll be captivated by its breathtaking cathedral ceiling & the stunning hardwood staircase. The main floor offers a seamless style, featuring a welcoming living room with a cozy fireplace, flooded with natural light. The modern kitchen is a culinary masterpiece, boasting SS Appliances, including a gas stove, gleaming quartz countertops, ample cabinetry & a versatile island with additional storage. Adjacent is the formal dining room provides a sophisticated space for hosting. Completing the main floor is a mudroom & a convenient 2pc bathroom. Upstairs, the home continues to impress with 3 generously sized bedrooms, a bright & airy family room, 2 well-appointed bathrooms, adorned with elegant quartz countertops & a thoughtfully designed laundry room. The primary bedroom is a private retreat, featuring a walk-in closet & a luxurious 3pc ensuite with a stand-up shower. The family room offers a relaxed atmosphere, perfect for unwinding or spending quality time together. The fully finished basement, with a separate entrance, is a standout feature. This carpet-free space features 2 bedrooms, a dining area, a fully equipped kitchen, a 4pc bathroom, a laundry room & a utility room. Whether used for extended family or rental income, this space adds exceptional value to the home. Outside is a partially fenced backyard with a spacious deck, offering the perfect setting for outdoor gatherings or tranquil moments of relaxation. Situated in a family-friendly neighborhood, this home is conveniently located near top-rated schools, shopping centers, the expressway & the serene Huron Natural Area. The nearby RBJ Schlegel Park offers an array of recreational opportunities. Don't miss the opportunity to make this extraordinary property your family's forever home. Book your private showing today. (id:49187)
31 Turnbull Drive
Brantford, Ontario
Bright, spacious, and exceptionally well-maintained 4-bedroom, 3-bathroom family home available for lease. Offering over 2,000 sq. ft. of above-ground finished living space, this property shows beautifully and is available immediately, with the option to be furnished or unfurnished.The home features numerous upgrades throughout, including a modern kitchen equipped with brand-new high-end appliances, wall oven, and microwave. A double-car garage adds convenience, while the functional layout is ideal for family living.The upper level boasts a large primary bedroom complete with a 4-piece ensuite and spacious walk-in closet. Three additional bedrooms are generously sized. Upper-level laundry with premium machines adds everyday ease. The unfinished basement provides ample storage space.Ideally located close to schools, public transit, walking trails, and all major amenities.A true must-see, book your showing today. (id:49187)
239 - 42 Tannery Street E
Cambridge, Ontario
Rarely offered two-level condo apartment featuring 2 bedrooms, 2 bathrooms, and 1,116 sq. ft. of thoughtfully designed living space. This bright and spacious unit offers a south-east facing balcony, allowing for an abundance of natural sunlight throughout the day. The functional layout includes upper-level laundry, generous room sizes, and excellent separation between living and sleeping areas. A true standout is the rare inclusion of two parking spots, providing exceptional convenience and value. Ideally located in the desirable Hespeler Village community, just steps to local shops, cafes, parks, trails, and the Speed River. Enjoy easy access to public transit, top-rated schools, and quick connections to Highway 401, making this an excellent option for commuters and those seeking a vibrant yet peaceful neighborhood lifestyle. (id:49187)
308 - 455 Charlton Avenue
Hamilton (Stinson), Ontario
Welcome to your new home! This stunning corner unit offers two bedrooms and two bathrooms, filled with an abundance of natural light throughout. Enjoy sweeping views from your windows and private balcony-the perfect place to relax and unwind after a busy day. The ease of low-maintenance condo living makes this home ideal for a variety of lifestyles. The exceptionally well-maintained building includes one underground parking space, one storage locker, and fantastic amenities such as a gym, party room and visitor parking. The location is hard to beat, with convenient highway access, close proximity to everything the upper and lower Hamilton Mountain have to offer, and nearby Hamilton hospitals-making this an excellent option for professionals, students, or downsizers! This is a wonderful opportunity to own a bright, cozy home in a prime location. RSA. (id:49187)
54 Marlborough Street
Brantford, Ontario
Fantastic opportunity to own a fully detached, 6-bedroom residence just steps from the end of a quiet, traffic-calmed street and minutes to Downtown Brantford. Offering two updated, separately metered 3-bedroom units, this property is perfect to live in one and rent the other, or lease both for maximum income. The charming 1910 turn-of-the-century facade pairs beautifully with modern upgrades, including airy 10-ft ceilings, newer main floor kitchen (2026) newer windows (2021), newer main floor bathroom tiles (2026) roof (2021), furnace (2020), water heater (2021), toilets (2021), backwater valves (2021), sewer line (2021), and shed (2021).A spacious backyard provides excellent functionality for storage, a detached 2-car garage or Accessory Dwelling Unit. Conveniently located near Brantford General Hospital, child care, Wilfrid Laurier University Campus, parks, and local amenities. Whether for investment or multi-generational living, this well-maintained property delivers location, charm, and income potential. (id:49187)
1104 - 36 Zorra Street
Toronto (Islington-City Centre West), Ontario
Welcome To Thirty Six Zorra Condos located At The Queensway And Zorra Street. This Brand New Never Lived in 2 Bedroom 2 Bath Suite comes with Upgrades, 9ft Ceilings and a Large Wrap Around Balcony With Unobstructed City Skyline and Waterfront views. Transit, Highways, Shopping, Dining And Entertainment Are All Right At Your Doorstep. Beautifully Designed 36-Storey Building With Over 9,500 Sq. Ft. Of Amenity Space Including A Gym, Party Room, Concierge, Outdoor Pool, Guest Suites, Pet Wash, Recreation Room, Co-Working Space & Much More! Unit comes with locker and parking. Live with convenience central to your essential amenities. Easy access to the Gardiner, 427, and QEW, and direct shuttle service to Kipling Station exclusive to residents. (id:49187)
Bsmt - 39 Old Oak Road
Toronto (Kingsway South), Ontario
Bright lower level, with above-grade windows, offers a luxurious kitchen, spacious livingroom/diningroom and 2 bedrooms.New Kitchen with stainless steel appliances; fridge, stove, built-in microwave and large fridge. Each bedroom has a abvove grade window. Separate entrance for privacy. Recently renovated 4 piece bath. Upgraded glass sliding laundry doors to shared Laundry. Energy-efficient Carrier Infinity HVAC and Rennai systems ensure comfort. Close to transit, Great schools, Humbertown Park and Kingsway College School. Tenant to Pay 30%-40% of Utilities depending on number of occupants. (id:49187)
3 Bellcrest Road
Brampton (Credit Valley), Ontario
Located In The REAL GEM BEAUTIFUL Upscale Neighbourhood "Ravines Of Credit Valley", This Beautiful Detached Home Offer Fantastic Curb Appeal Along With Very Spacious Living & Large Backyard.! Double Door Entry To Large Foyer. Hardwood Floors Throughout. Hardwood Stairs. 9Ft Ceilings. Separate Family Room, Living Room, Open To Modern Kitchen With Granite Counters & Built-In Dishwasher. Large Breakfast Area With Walk-Out To Yard. Formal Open Concept Living & Dining Rooms. Stainless-Steel Appliances. The 2nd Floor Features 3 Large Bedrooms. The Master With 4Pc Ensuite, Soaker Tub, Separate Shower & Large Walk-In Closet. Large Rear Yard With Patio. Pattern Stone Curbs On Driveway & Landing To Front Porch. Enjoy Walks In This Beautiful Neighbourhood, Parks & Credit River. Area With High Rated Schools. DO NOT MISS AN OPPORTUNITY TO OWN THIS GEM. (id:49187)
307 - 2212 Lake Shore Boulevard
Toronto (Mimico), Ontario
Welcome To Your Private Oasis In The Sky, Enjoy The Incredible Lake & City Views Or The Amazing Facilities You Will Be Impressed! Access To 20,000Sf Of Club W/Amenities & 60,000 Sf Of Retail!!This Gorgeous Suite Features Floor To Ceiling Windows, 9Ft Ceilings, Open Concept Living & Dining Rm, Laminate Flrs, Gourmet Kit W/Stone C/Tops, S/S Appliances W/Balcony, Parking & Locker! Steps To Ttc, Metro, Shoppers Drug Mart, Restaurants, Waterfront! Mins To Hghway! (id:49187)
403 - 50 Kaitting Trail W
Oakville (Go Glenorchy), Ontario
Welcome to this beautifully upgraded 1 Bedroom + Den suite in the sought-after 5North Condos at 50 Kaitting Trail, located in the heart of North Oakville. This sun-filled unit features 9 ceilings, large windows, and a modern design throughout. The building offers fantastic amenities including a rooftop terrace, party room, fitness centre, and visitor parking. Located just minutes from highways, transit, top-rated schools, shops, and trails. A perfect choice for first-time buyers, downsizers, or investors! (id:49187)
707 - 4640 Kimbermount Avenue
Mississauga (Central Erin Mills), Ontario
Bright Beautiful Updated 2 Bedroom 2 Bathroom Suite In A Well Maintained Boutique 65+ Senior Lifestyle Building. Open Concept Layout Offers Fresh Neutral Decor & Hardwood Flooring Throughout. Fantastic Spacious Primary Bedroom With 2 Closets, Ensuite With Walk-In Shower. Good Size Private Balcony with Northwest Views. Conveniently Located In Central Erin Mills, Adjacent To The Amica Building And Close To Erin Mills Town Centre, Hwy 403, City of Mississauga and GO Transit and Credit Valley Hospital. (id:49187)
4207 - 4015 The Exchange Street E
Mississauga (City Centre), Ontario
Take the Honor of Living in This Brand New 2 Bedroom & 2 Full Bathroom Condo Right In Front Of Square One Mall. Condo has Modern and Spacious Layout With High Ceiling and Large Tall Windows. There is No Shortage of Natural Sun light. >> The Unit Comes with 1 Parking + 1 BIKE Locker & Free Unlimited Rogers Internet WIFI Connection as Well. >> The Rent Also Includes Includes Free & Unlimited Access to Building Amenities Such as State-Of-The-Art Fitness Center, Basketball Court, Beautifully Designed Rooftop terrace to Enjoy & Host Summer Parties. The Apartment, Building & Its Amenities will make YOU Feel Like Living in A Hotel. >> There are TONS of Unlimited Upgrades Such As Keyless Entry, Top Notch Miele Appliances, Imported Italian cabinetry by Trevisani, Elegant and an Energy-Efficient Geothermal Heating and Cooling system.>>> Conveniently Situated Right In The Heart Of Mississauga Directly Across From Square One Mall (1 Minute Walk). Bus Stop is 1 Minute Walk. GO Station is 15 Min Walk. with a perfect blend of Modern, Comfort and Sophistication With Location: 1 Minute Walk to Bus Stop, Square One Mall, Square One Go Station, 5 Min Walk Sheridan College, Mohawk College. >>> Landlord Can Provide the Unit Furnished or Unfurnished. (id:49187)
1428 Almonte Drive
Burlington (Tyandaga), Ontario
Live in this beautiful and bright townhome ! With a spacious 1797sqft of living space, this residence boasts 9ft ceilings, upgraded oak flooring, upgraded kitchen cabinets, upgraded island and upgraded flooring. It is located within walking distance to schools, shopping, parks, and trails, and provides easy access to a golf course, highways, and downtown. (id:49187)
Basement - 6 Lyndfield Crescent
Brampton (Brampton East), Ontario
Nestled on a quiet court, in mature high demand neighbourhood. Walking distance to Grocery Store and Ravine park. Separate Entrance, Private laundry, Use of Backyard, 1 Parking Space. (id:49187)
3107 - 4015 The Exchange Street E
Mississauga (City Centre), Ontario
Take the Honor of Living in This Brand New 2 Bedroom & 2 Full Bathroom Condo Right In Front Of Square One Mall. Condo has Modern and Spacious Layout With High Ceiling and Large Tall Windows. There is No Shortage of Natural Sun light. >> The Unit Comes with 1 Parking + 1 BIKE Locker & Free Unlimited Rogers Internet WIFI Connection as Well. >> The Rent Also Includes Includes Free & Unlimited Access to Building Amenities Such as State-Of-The-Art Fitness Center, Basketball Court, Beautifully Designed Rooftop terrace to Enjoy & Host Summer Parties. The Apartment, Building & Its Amenities will make YOU Feel Like Living in A Hotel. >> There are TONS of Unlimited Upgrades Such As Keyless Entry, Top Notch Miele Appliances, Imported Italian cabinetry by Trevisani, Elegant and an Energy-Efficient Geothermal Heating and Cooling system.>>> Conveniently Situated Right In The Heart Of Mississauga Directly Across From Square One Mall (1 Minute Walk). Bus Stop is 1 Minute Walk. GO Station is 15 Min Walk. with a perfect blend of Modern, Comfort and Sophistication With Location: 1 Minute Walk to Bus Stop, Square One Mall, Square One Go Station, 5 Min Walk Sheridan College, Mohawk College. >>> Landlord Can Provide the Unit Furnished or Unfurnished. (id:49187)
1041 Wickham Road
Innisfil, Ontario
Top 5 Reasons You Will Love This Home: 1) Set on a premium 42' frontage lot, this home offers an exceptional sense of space and balance, with over 3,100 square feet of mindfully designed living area that feels both expansive and welcoming from the moment you arrive 2) The main level unfolds with tall ceilings and rich hardwood floors, creating a bright, open atmosphere where the central living space flows seamlessly into a well-appointed kitchen, ideal for lively gatherings, casual family moments, or quiet evenings at home 3) Designed with everyday life in mind, the home features a private home office, a formal dining area for special occasions, and a smart mudroom entry that leads directly to the highly desirable three-car tandem garage 4) Upstairs, privacy takes centre stage with well-separated bedrooms, each offering ensuite access, while the primary retreat stands out with multiple closets, a spa-inspired ensuite, and the added ease of convenient upper level laundry 5) The unfinished basement provides endless potential to create additional living space and includes a cold room for extra storage, while professionally designed landscaping frames a peaceful backyard escape, all just steps from Lake Simcoe, near the future GO Train station, and minutes to Highway 400 for effortless commuting. 3,170 above grade sq.ft. plus an unfinished basement. *Please note some images have been virtually staged to show the potential of the home. (id:49187)
98 - 580 West Street S
Orillia, Ontario
Welcome to Lakeside Estates in beautiful Orillia (formerly Parkside estates), where comfort meets convenience! This move-in-ready mobile home has been tastefully updated, offering modern finishes and worry-free living. Recent upgrades include new siding, skirting. new steel roof and windows, (2023), new hot water tank (2025), washer & dryer (2024), new front and back door, new shutters, fresh paint throughout, and updated flooring. You will also appreciate the new sod, newer stove, and microwave. Big-ticket updates are done, just move in and enjoy easy living in this welcoming community near Lake Simcoe, shopping, and all of Orillia's amenities. New lot rental is 665/m, taxes - $57.63/m. Total Monthly: $722.63 This fee includes lot lease, water and sewer, garbage pickup and street snow removal. (id:49187)
5984 3rd Line
New Tecumseth, Ontario
Welcome to 5984 3rd Line This sprawling property boasts a charming 4 bedroom, 2 bathroom home situated on 45 acres of picturesque farmland 25 acres currently being used for Wheat and Soy. Nestled amidst the serene countryside, this property offers complete privacy and is a nature lover's paradise. The highlight of this property is its expansive barn and garage, providing ample space for storage, hobbies, or potential agricultural endeavours. Despite its secluded location, this property is conveniently located close to town, offering easy access to amenities while still maintaining a sense of seclusion. Additionally, the views from this property are truly unparalleled, providing a daily backdrop of awe-inspiring natural beauty. Don't miss this incredible opportunity to own a piece of paradise in New Tecumseh, Tottenham. Schedule a showing today and experience the serenity and charm that this property has to offer. (id:49187)
Bsmt - 292 Brookside Road
Richmond Hill (Westbrook), Ontario
Enter This Over 800Sqft Spacious Unit Through Your Very Own Separate Entrance And Feel Right At Home In Your Newly Renovated Space. This Amazing Basement Unit Features An Inviting Living Room, Great Ceiling Heights, A Beautiful Kitchen W/ Eat-In Area, Private Laundry Machines Ensuite, 2 Good Size Bedrooms With Fancy Closets, Wonderfully Located On A Quiet Street Close To Transit And Best School Area! 1 Garage Parking Included. Tenants Pay 30% Of Utilities or Flat rate $200. No Smoking & No Pets. (id:49187)
68 Southvale Drive
Vaughan (Patterson), Ontario
The search is over. Meticulously maintained and located in the highly sought-after Valleys of Thornhill, this exceptional home backs onto endless greenspace with no neighbours behind, offering complete backyard privacy. Truly turnkey and in pristine condition, the home features 9-foot ceilings on both the main and second floors, hardwood flooring throughout, smooth ceilings, and an abundance of pot lights. The open-concept living and dining areas are ideal for both everyday living and entertaining. The professionally finished basement includes a spacious recreation room, a never-used 3-piece bathroom, and an additional bedroom-perfect for guests or extended family. Upstairs offers generously sized bedrooms enhanced with upgraded wainscoting and crown moulding throughout. The primary retreat boasts a walk-in closet and a luxurious 5-piece ensuite with jacuzzi tub. Recent upgrades include fresh designer paint, a brand-new garage door with remote. Interlock extension parking pad, and a beautifully landscaped, low-maintenance backyard featuring deck flooring and a mature Japanese maple tree. No grass-just move in, relax, and enjoy. (id:49187)
1004 - 50 Inverlochy Boulevard
Markham (Royal Orchard), Ontario
Stunning & Exceptionally Spacious 3-Bedroom, 2-Bath Condo in Thornhill. Offering an impressive 1,240 sq. ft. of fully renovated living space plus a finished 120 sq. ft. balcony (a rare upgrade not found in comparable units), perfectly positioned to enjoy breathtaking evening sunsets. The designer kitchen features a large island ideal for entertaining, quartz countertops and backsplash, stainless steel appliances, and smooth ceilings with pot lights that flood the home with warmth and natural light. The primary suite is a true retreat, complete with a larger-than-average ensuite closet and beautifully updated ensuite bathroom. Generously sized bedrooms with ample storage throughout. Located in a sought-after school district, adjacent to a park, and offering excellent access to transit and Highway 407. Flexible closing available. This beautiful condo truly has it all - a must-see. (id:49187)
105 James Parrott Avenue
Markham (Wismer), Ontario
Exceptional Pride of Ownership! For the first time ever, this meticulously maintained home is offered by its original owners. Perfectly situated in the heart of the prestigious Wismer community, this detached home features a rare open view directly from your front door. The sun-drenched interior is accented by modern potlights and offers a completely carpet-free environment featuring a mix of original builder hardwood and modern flooring for easy maintenance. The exterior grounds have been thoughtfully upgraded with brick interlocking, widening the driveway for additional parking and creating a private, low-maintenance backyard oasis (no grass). The second floor offers 4 spacious bedrooms + a dedicated office space with a window. Step into a lifestyle of world-class academic excellence with access to the region's most elite secondary schools: the renowned Bur Oak Secondary School and Bill Hogarth S.S (French Immersion) and Unionville High School (Arts program). Close to parks, trails, GO Station, restaurants, supermarkets, and Markville Mall. This is a cherished family home in Markham's most sought-after pocket! (id:49187)
9 Barrington Crescent
Markham (Milliken Mills West), Ontario
Well Maintained 3 Bedroom South Facing Bungalow in Milliken Mills for Lease with 2 Parking Spots, Main Floor Only. Spacious and Functional Layout with Ample Natural Light, Wood Floor Through-out, Eat-in Area in Kitchen, Semi-Ensuite for Primary Bedroom. Sought After Convenient Location, Walking Distance to Supermarkets, Public Transit, Restaurants, Banks and Parks, Short Drive to Pacific Mall, Downtown Markham, Schools and Highway 404/407. (id:49187)
89 Craddock Boulevard
Jarvis, Ontario
Welcome to The Birch, a beautifully crafted new home by Willik Homes Ltd, blending modern elegance with superior craftsmanship in the welcoming community of Jarvis. This thoughtfully designed 2+2 bedroom home offers a spacious primary suite, complete with a generous walk-in closet and a spa-like ensuite featuring a walk-in shower. Step inside to discover soaring 9’ ceilings, engineered hardwood flooring, and a stylish gas fireplace, creating a warm and inviting living space. The chef-inspired kitchen is a standout, boasting quartz countertops, an oversized island, abundant storage, and a walk-in pantry—perfect for culinary enthusiasts. The finished basement extends your living space with an additional 2 bedrooms, full bathroom, and a large recreation room, offering endless possibilities for relaxation, entertainment, or a private guest retreat. The all-brick exterior exudes timeless curb appeal, while the covered back deck provides the ideal retreat to unwind and enjoy the tranquil surroundings. Situated just 15 minutes from shopping in Simcoe and the scenic waterfront of Port Dover, you’ll be within easy reach of sandy beaches, renowned fish & chips, and the Lighthouse Theatre. Plus, the stunning Erie coast and local wineries invite you to explore and indulge in the best of the region. Embrace small-town charm with contemporary comfort—The Birch is waiting for you to call it home! fPhotos are of a similar model. Taxes calculated based on phased-in assessment and mill rate and are subject to change. (id:49187)
26 Mckeen Street
Jarvis, Ontario
Welcome to 26 McKeen Street – The Sequoia by Willik Homes Ltd. Located in the welcoming community of Jarvis, this never-occupied 4-bedroom, 4-bathroom home offers 2,885 sq. ft. of thoughtfully designed living space with quality finishes throughout. The main floor features 9’ ceilings, engineered hardwood flooring, a large tiled double-door entry, and a natural gas fireplace with a stone surround and wood mantle. The open-concept layout connects the living, dining, and kitchen areas, offering a seamless flow ideal for daily living and entertaining. The kitchen is equipped with quartz countertops, soft-close cabinetry, under-cabinet lighting, and ample storage. A tiled mudroom off the kitchen connects directly to the garage for added convenience. Upstairs, the primary suite features a walk-in closet and a 4-piece ensuite with a walk-in shower, quartz counters, and soft-close cabinets. Three additional bedrooms, an upgraded laundry room with upper cabinetry, folding counter, and stainless steel sink complete the upper level. The fully finished basement adds extra flexibility with a large rec room, 2-piece bathroom, and open stairwell with oak railing and runner. A 9’ patio door leads to a covered concrete patio, perfect for outdoor relaxation or entertaining. Natural gas lines are roughed-in for stove, dryer, and BBQ (hook-ups not included). This home is still covered under the Tarion Warranty. Just 15 minutes from Simcoe and close to Port Dover’s beaches, theatre, and dining, The Sequoia offers the perfect balance of small-town charm and modern comfort. Taxes calculated based on phased-in assessment and mill rate and are subject to change. (id:49187)
2 - 153 Ferguson Drive
Woodstock (Woodstock - South), Ontario
Beautiful one owner condo just steps from Southside Park conveniently located on the South side of Woodstock close to shopping and highway access. Welcome to 153 Ferguson Drive a beautifully finished bungalow condo with walk-out basement, attached garage and convenient front parking. Enjoy the open concept living area. The functionally designed home has 1+1 bedrooms and 1+1 bathrooms, laundry in upstairs bathroom. Large windows throughout for natural light, spacious living areas on both floors and a deck off of the eating area for outdoor enjoyment and summertime entertaining. These units are not often available.. so come and have a look. PLEASE GIVE 24 HOURS NOTICE FOR SHOWINGS. (id:49187)
Basement - 18 Malthouse Crescent
Ajax (Central East), Ontario
Bright And Inviting WALK OUT Basement That Truly Doesn't Feel Underground, Featuring A Modern Open-Concept Kitchen With Newer Stainless Steel Appliances, Seperate Washer And Dryer, Pot Lights Throughout, And Loads Of Natural Light. Enjoy The Convenience Of A Separate Private Walk-Out Entrance At The Back Of The Home With Access To A Fenced Backyard, Offering Added Privacy And An Above-Grade Feel. One Parking Spot Included. Tenant To Pay 30% Of Utilities. Tenant Responsible For Keeping The Walkway From The Unit Entrance To The Backyard Entrance Clear, Including Snow Removal. (id:49187)
314 - 51 Clarington Blvd Boulevard
Clarington (Bowmanville), Ontario
Welcome to this brand new, never-lived-in studio condo in the heart of Bowmanville. Thoughtfully designed with modern finishes and an efficient open-concept layout, this bright and stylish unit offers the perfect blend of comfort and functionality. Enjoy a sleek contemporary kitchen featuring stainless steel appliances, modern cabinetry, and ample counter space, seamlessly flowing into the living and sleeping area. Floor-to-ceiling windows fill the unit with natural light, while high-quality finishes throughout create a polished, upscale feel. The well-appointed bathroom showcases modern fixtures and clean design, completing this move-in-ready space. Ideal for professionals or individuals seeking low-maintenance living in a brand-new building. Conveniently located close to shopping, restaurants, transit, parks, and with easy access to major highways - this is a fantastic opportunity to be the first occupant of a beautifully finished condo in a growing Bowmanville community (id:49187)
15 Thistlewaite Crescent
Toronto (Agincourt South-Malvern West), Ontario
Welcome To This Warm And Homey House In The Heart Of Agincourt. This Home Has Been Lovingly Cared and Beautifully Maintained By The Same Family For Over 29 Years! Very Close To Top Rated Elementary & High Schools. Bright & Spacious W/ 4 Bedrooms & 2 Kitchens W/ Sep Side Entrance from Side Door. Very Functional Layout. Potential Extra Income. Easy Access To 401, Transit. Close To Stc, Centennial College And Utsc, Supermarkets, Plazas. The Backyard Has Excellent Privacy. Great For First Time Buyers. Move In Condition. ** This is a linked property.** (id:49187)
23 Cooperage Lane
Ajax (Central), Ontario
Students Welcomed. EV Charger Included. Prime Ajax Location! 2 Mins to HWY 401! 3 Storey TownHome lots of Sun-Filled and Hardwood Floors, Open Concept Layout, Family Size Kitchen Offers Center Island Overlooking Great Room, S/S Appliances And Huge Deck Of Breakfast Area To Enjoy The Outdoors. 10 Yrs New. 3 Large Bedrooms. Private Primary Retreat On Its Own Floor Features Lrg Walk In Closet, 5 Pc Ensuite Bath And Your Own Balcony To Enjoy Your Morning Coffee. Short Term or Long Term Rental Available. (id:49187)
16 Mcdougall Road
Waterloo, Ontario
PREMIUM build location in the heart of Waterloo! Rarely does a lot (51’ x 120’) with a forest view so close to all Uptown Waterloo amenities come available. Steps away from universities, restaurants, Waterloo Park, Waterloo Rec Center, Westmount Golf & Country Club, and so much more!Great development opportunity in a highly sought after area! Land only for sale. (id:49187)
112-E - 555 Wilson Avenue
Toronto (Clanton Park), Ontario
Ground floor living just steps from the subway station in a highly desirable location. Conveniently located near a plaza with shops, dining, and everyday essentials. Easy access to Highway 401 makes commuting simple and efficient. Enjoy a spacious private terrace, perfect for relaxing or entertaining. Ideal for tenants seeking comfort, convenience, and excellent connectivity. (id:49187)
Main - 381 Dundas Street E
Toronto (Moss Park), Ontario
Versatile 1000 sq ft retail space directly on Dundas Street East, offering endless potential for a variety of businesses. Proximity to TMU, public transit, and major highways, this prime space benefits from high foot traffic and excellent visibility. Many uses, including retail, showroom, service, or studio, this unit includes a parking spot with street parking out front, a kitchen, two washrooms, and a full basement. Great value in the downtown core. TMI in addition to rent: Property tax $753.46 monthly, Insurance $499.96 Monthly, Maintenance $250.49 Monthly**EXTRAS** 1 parking at rear, kitchen, basement, 2 washrooms (id:49187)
91 Finch Avenue E
Toronto (Willowdale East), Ontario
Great location between Yonge & Willowdale, walking distance to Finch Subway station and Yonge St corridor amenities, Earl Haig Secondary School, lot's of storages in and out (huge shed, attached storage space at west side of the house), Special double B-quiet window makes home quiet and comfortable. Tenant pays all utilities (Gas, Hydro, Water, Garbage, Tankless Hwt rental) and responsible for snow 5-6 cars can be parked, at the backyard thru garage. (id:49187)
609 - 2 Forest Hill Road
Toronto (Casa Loma), Ontario
Welcome to Suite 609, The Cottingham at Forest Hill Private Residences, a beautifully appointed2 bedroom plus den, 2 bathroom residence that exemplifies sophisticated urban living. This expansive layout is thoughtfully designed to offer both elegance and ease, ideal for those who appreciate space, flow, and timeless design. The heart of the home features an open-concept kitchen, dining, and living area, perfectly suited for entertaining or relaxed everyday living. The kitchen is anchored by a generous island and premium finishes, seamlessly connecting to the dining space and an inviting living area filled with natural light. A private den offers versatility as a home office, study, or reading retreat, set apart from the main living spaces for added privacy. The primary bedroom is a serene sanctuary, complete with a spa-inspired ensuite and ample storage, while the second bedroom is well-proportioned and thoughtfully positioned to provide comfort for guests or family. As a resident of Forest Hill Private Residences, you enjoy an elevated lifestyle defined by white-glove concierge service, exceptional amenities, and a level of privacy and refinement rarely found in condominium living. Suite 609 at The Cottingham offers a rare opportunity to experience luxury living in one of Toronto's most prestigious addresses. (id:49187)
4721 - 28 Widmer Street
Toronto (Waterfront Communities), Ontario
1 Bed Unit at Encore Theatre District Condos, Nestled at Adelaide and Widmer. Higher floor, lake view. 100 WALK SCORE AND 10 TRANSIT SCORE. Convenient public transportation is right at the doorstep. Situated between King and Queen streets, the King, Queen, and Spadina bus and streetcar routes are all steps away, while both Osgoode and St. Andrew subway stations are just a few minutes walk making getting anywhere in the city a short trip. Billy Bishop Airport by transit in only 21 mins, or 11 mins by car. Close to all amenities coffee shops, shops, restaurants and schools. Amenities Include: Catering Kitchen, Bike Storage, BBQ Permitted and Concierge as well as a Media Room, Pet Spa, Outdoor Patio, Parking Garage, Party Room, Gym, Outdoor Pool, Sauna, Meeting Room, Elevator and Yoga Studio, Fitness Centre. (id:49187)
6 Blaine Drive
Toronto (Banbury-Don Mills), Ontario
Welcome to 6 Blaine Drive, a stunning two-story detached home that exudes elegance and sophistication in every corner. breathtaking mansion nestled in one of the most prestigious neighborhoods around.From the moment you step through the grand entrance, you are greeted by an ambiance of luxury and warmth. The central skylight bathes the foyer in natural light, creating a welcoming glow that cascades across the exquisite finishes and meticulous attention to detail that Memar Design has so flawlessly executed.This gorgeous custom-built home boasts five spacious bedrooms and six well-appointed baths, each designed to offer the ultimate in comfort and style. The master suite is a true sanctuary, with its opulent en-suite bath and a walk-in closet that promises to pamper and impress.The heart of the home is the chef's kitchen, a masterpiece of design featuring top-of-the-line appliances, sleek countertops, and custom cabinetry. It's a space that invites culinary exploration and is perfect for both casual family meals and grand-scale entertaining.The living areas resonate with family charm, offering a seamless blend of formal elegance and cozy comfort. Whether you're hosting a sophisticated soiree or enjoying a quiet evening by the fireplace, this home adapts to every occasion with grace and ease.Step outside to the beautifully landscaped grounds, where you can indulge in the tranquility of your private oasis or entertain guests in style. The outdoor space is as meticulously crafted as the interior, providing a serene retreat from the hustle and bustle of daily life.At 6 Blaine Drive, every detail has been considered to create a living experience that is truly second to none. This is more than just a home; it's a statement of luxury living, a place where every day feels like a getaway to your own personal paradise.I invite you to experience the grandeur and charm of this magnificent property. (id:49187)
63 Gordon Road
Toronto (St. Andrew-Windfields), Ontario
Stunningly Renovated '25 Luxe Residence Nestled On A Coveted Corner Lot In One Of St. Andrews Most Desirable Enclaves With A Rare 3 Door Garage. This Extraordinary Residence Offers Exceptional Design, Soaring Ceilings, And Modern Finishes Throughout. A Grand Foyer Welcomes You With A Sweeping Staircase Cascading In Natural Light From A Skylight Above. Designed For Both Elegance And Functionality. The Gourmet Kitchen Is A Chefs Dream, Complete With A Breakfast Area And Walkout To A Deck That Overlooks Beautifully Landscaped Rear Gardens. A Sophisticated Main Floor Library Showcases Custom Wall-To-Wall Built-Ins And Rich Paneling. The Luxurious Primary Suite Is A Private Retreat With A Lavish Dressing Room Offering Both Open And Closed Storage, A Decadent 6-Piece Ensuite, And A Secluded Deck With Serene Garden Views. Four Additional Bedrooms And Three Well-Appointed Bathrooms Complete The Upper Level. The Expansive Lower Level Is Designed For Relaxation And Versatility, Featuring A Nanny Suite, Recreation Room With Gas Fireplace, An Exercise Room, Cedar Sauna, And A Bright Walk-Up. Outdoor Living Is Enhanced By A Stone Patio And An Inground Pool With Waterfall, All Surrounded By Mature Landscaping For Ultimate Privacy. Just Steps To Renowned Schools, Shops And Eateries. (id:49187)
916 - 17 Anndale Drive
Toronto (Willowdale East), Ontario
2 Bedrooms+ Den 2Bathrooms Unit At Yonge/Sheppard Area, AAA+ Location! Minutes Drive To Hwy401 And Walk To Subway Station! Gorgeous Luxury Menkes Savvy. Very Bright And Specious Suite With Brand New Vinyl Floor And Newly Painted Walls. All Modern Amenities Movie Theatre. Billiard Room, Whirlpool, Sauna, Library, Guest Room, Party Room. 24 Hr. Concierge, Very Quite Neighborhood. (id:49187)
414 - 505 Richmond Street
Toronto (Waterfront Communities), Ontario
Waterworks Terrace Suite- open-air corner suite with oversized terrace. Upgraded throughout, featuring hardwood flooring, walk in custom closets, office space/guest room in the den and more. All lights are fully dimmable, so you can find the right balance for your day-to-day. Electric roller blinds on all windows coupled with custom window sheer curtains. Every corner of this suite has been meticulously upgraded to embrace the original premium layout, MOD Developments so thoughtfully curated. Hotelesque lobby + amenities means coming home has never been cooler.. Waterworks Food Hall + Event Space is an architectural delight, lunch meetings + get-togethers have never been so easy. YMCA is opening in 2025, although it's your choice to join as the building's exercise facilities are excellent with free weights, a squat rack + pulley and cable system + quality cardio equipment. Rooftop terraces outfitted with fire pit, BBQ's + forever City / Park views. Comes with 1 locker and 1 parking space - featuring 11 ft ceilings! (id:49187)
909 - 8 Telegram Mews
Toronto (Waterfront Communities), Ontario
Spacious unit in popular neighbourhood. Very rare, very large suite in Downtown Toronto. Functional layout. Large Den can be used as 3rd Br! TTC, Rogers Centre, CN Tower, Sobeys, Restaurants, Parks, Waterfront all just steps away. Well managed building with amazing amenities; rooftop pool, sun deck, hot tub, landscaped courtyard with cabanas. Resort style living in the heart of the City! Parking included! Perfect location, walk to park, lake, Sobeys, restaurants, community center, sporting events, converts & more. Short walk to the Well! Easy access to TTC, HWY's . Live, work and explore all the cultures & vibrant T.O. *Photos from previous listing. (id:49187)
508 - 260 Merton Street
Toronto (Mount Pleasant West), Ontario
This 725 sq. ft. suite is sure to impress. Need a home office or an extra bedroom? The spacious den features a full door, offering the flexibility to adapt the layout to your lifestyle. Thoughtfully designed, the unit includes a welcoming foyer and plenty of storage with multiple closets. Recent upgrades shine where they matter most - a brand-new full size kitchen, flooring, and appliances. Enjoy the convenience of a parking space, locker, and private balcony. The building is exceptionally well managed by its original property manager. Ideally located just steps from the TTC and everyday essentials, yet surrounded by the tranquility of the Beltline Trail and nearby green spaces. (id:49187)
46 Woodbine Avenue
Kitchener, Ontario
Welcome to 46 Woodbine Ave, perfectly situated in the coveted Huron Village neighborhood of Kitchener. From the moment you step into the grand foyer, you’ll be captivated by its breathtaking cathedral ceiling & the stunning hardwood staircase. The main floor offers a seamless style, featuring a welcoming living room with a cozy fireplace, flooded with natural light. The modern kitchen is a culinary masterpiece, boasting SS Appliances, including a gas stove, gleaming quartz countertops, ample cabinetry & a versatile island with additional storage. Adjacent is the formal dining room provides a sophisticated space for hosting. Completing the main floor is a mudroom & a convenient 2pc bathroom. Upstairs, the home continues to impress with 3 generously sized bedrooms, a bright & airy family room, 2 well-appointed bathrooms, adorned with elegant quartz countertops & a thoughtfully designed laundry room. The primary bedroom is a private retreat, featuring a walk-in closet & a luxurious 3pc ensuite with a stand-up shower. The family room offers a relaxed atmosphere, perfect for unwinding or spending quality time together. The fully finished basement, with a separate entrance, is a standout feature. This carpet-free space features 2 bedrooms, a dining area, a fully equipped kitchen, a 4pc bathroom, a laundry room & a utility room. Whether used for extended family or rental income, this space adds exceptional value to the home. Outside is a partially fenced backyard with a spacious deck, offering the perfect setting for outdoor gatherings or tranquil moments of relaxation. Situated in a family-friendly neighborhood, this home is conveniently located near top-rated schools, shopping centers, the expressway & the serene Huron Natural Area. The nearby RBJ Schlegel Park offers an array of recreational opportunities. Don’t miss the opportunity to make this extraordinary property your family’s forever home. Book your private showing today. (id:49187)
50 Hillcrest Avenue
St. Catharines (Old Glenridge), Ontario
WELCOME TO YOUR LUXURY DREAM HOME IN NIAGARA! Stunning, private and exclusive Family Estate ,set on fully fenced 2 acres in the heart of the City, has been beautifully updated throughout. Designed and built by Custom Builder Pym & Cooper PLUS rarely offered new Carriage House with 4 pad heated garage and lrg 2nd floor apartment w/ open design and soaring vaulted ceiling. This outstanding property is set on a beautiful sprawling ravine lot, with breathtaking nature and WATER views, your own private walking trails. Nestled amongst an enclave of Executive homes, backing onto 12 Mile Creek on prestigious Hillcrest Avenue, featuring the highest quality craftmanship, exceptional millwork and luxurious design details. No expense has been spared! Main house with beautiful entry, large foyer and dramatic staircase, custom Chef's gourmet Kitchen w/high end appl's, w-i pantry, quartz. Formal Livingroom w/ custom cabinets, fireplace, white oak flooring thruout, custom lighting,French drs, Office with f.p., lrg Dining rm w/custom bookshelves, wet bar, wall to wall windows overlooking spectacular water views, i.g. heated pool, scenic nature. 4 lrg bedrooms including Primary suite with spa like ensuite, f.p, w/o to private balcony. 3rd floor Loft with pine vaulted ceiling. Impressive fin. LL w/ Recrm, f.p., walkout, wine cellar, 3 pc bath, and plenty of storage. Carriage House heated garage w/ kitchenette, powder rm, f.p., walkout to large patio. 2nd floor of Carriage House features large open Greatrm, full kitchen, large bedroom, 3 pc. bath, laundry and storage. This setting is irreplaceable and only steps to the City's vibrant downtown, St. Catharines Golf Club, Montebello Park, PAC, Meridian Arena. Close to major highways, Ridley College, Brock U, Niagara Wine Region, Hospital, scenic parks, hiking and cycling trails, major airports. Perfect for family living and entertaining. Live your dream! See virtual tour and Supplemental documents for more information/ floor plans. (id:49187)
41 Morrison Crescent
Grimsby (Grimsby Beach), Ontario
Welcome to 41 Morrison Crescent, an end-unit freehold bungalow townhouse tucked into an exclusive enclave of luxury homes just steps from the beach and the shores of Lake Ontario. Completely renovated from top to bottom, this stunning home blends timeless design with high-end modern finishes throughout. The main level showcases beautiful coffered ceilings, hardwood flooring, pot lights, and a fully redesigned kitchen and bathrooms. The spacious primary bedroom suite offers a private retreat with a separate sitting area, walk-in closets, and a beautifully finished ensuite bathroom. Additional main floor features include main floor laundry and 2pc bathroom. The lower level features a bright, grade-level walk-out with a large rec room and gas fireplace, two additional bedrooms, a 4-piece bathroom, and a wet bar area. Wet bar area could be easily be utilitzed as a second kitchen The lower level is an-ideal space for guests, entertaining, or extended family. Set on beautifully landscaped grounds backing onto a small ravine, this home offers both privacy and a peaceful setting.Ideally located just minutes to the QEW, shopping, marinas, and everyday amenities, this is low-maintenance luxury living in an unbeatable lakeside location. (id:49187)
1708 - 1785 Frobisher Lane
Ottawa, Ontario
Discover this bright and spacious 2-bedroom condo at 1708-1785 Frobisher Lane. The unit features a practical and well-designed layout with a living room, dining area, fully renovated kitchen, primary bedroom, second bedroom, full bathroom, and an oversized private balcony. The condo faces the beautiful Alta Vista neighborhood with East-South exposure, offering excellent natural light throughout the day. Full kitchen and washroom renovations were completed in 2021, including new appliances. Luxury vinyl plank flooring and fresh paint (2025) add a modern, clean finish and make the home completely move-in ready. Residents enjoy excellent building amenities, including a lap pool, party/meeting room, sauna, and same-floor laundry. Underground parking and a locker are available for added convenience. Heat, hydro, and water are included in the condo fees, offering added value and predictable monthly expenses. The property is surrounded by great amenities such as parks, public transit, and a nearby recreation centre. Located in a highly sought-after area, it offers easy access to the highway, as well as Riverside and General Hospitals. OCTranspo is within walking distance, and the LRT is just two stops away, making commuting across the city simple. Outdoor enthusiasts will appreciate the nearby bike paths and green spaces, perfect for recreation and exercise. Don't miss this fantastic opportunity-book your showing today. (id:49187)

