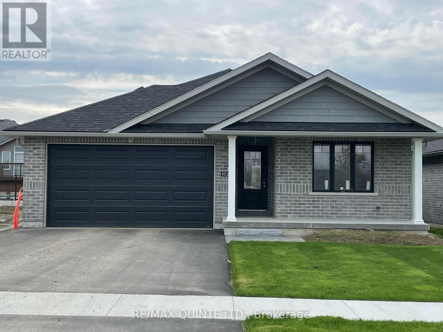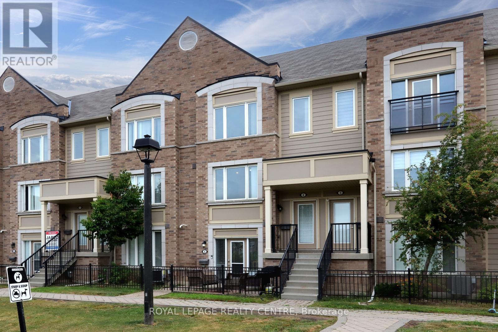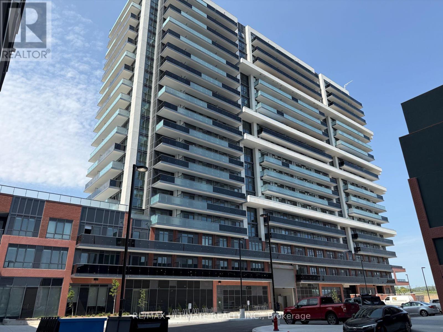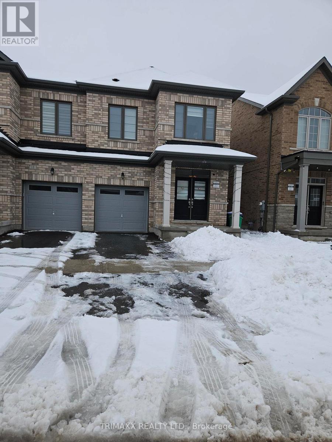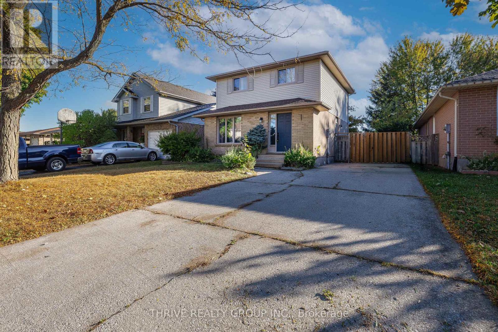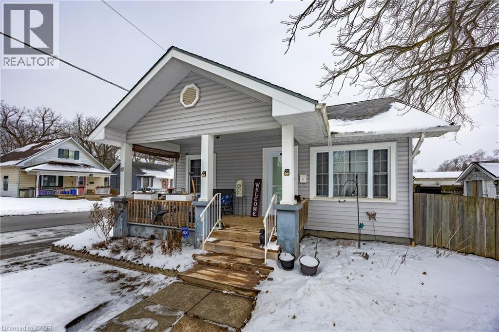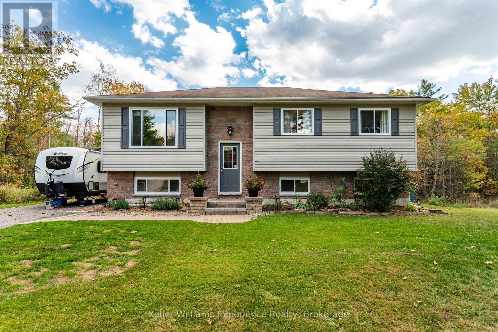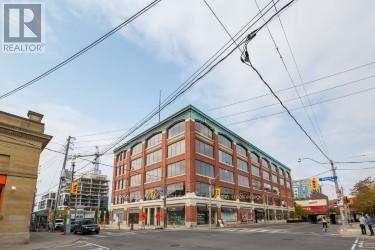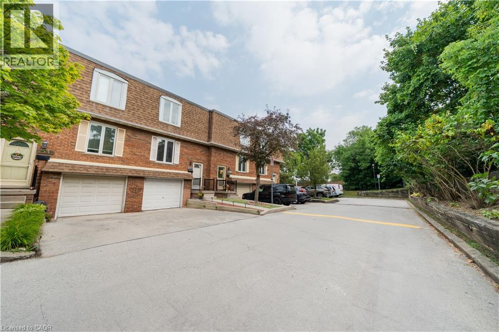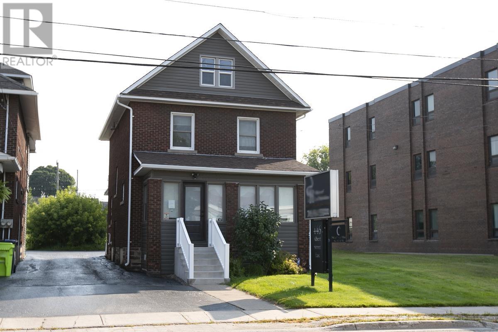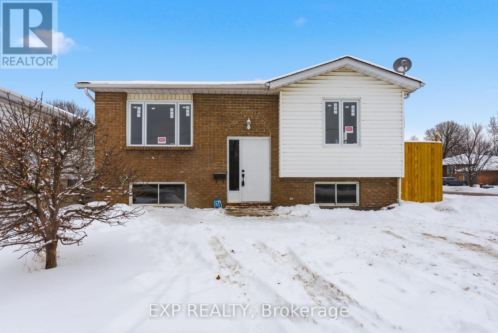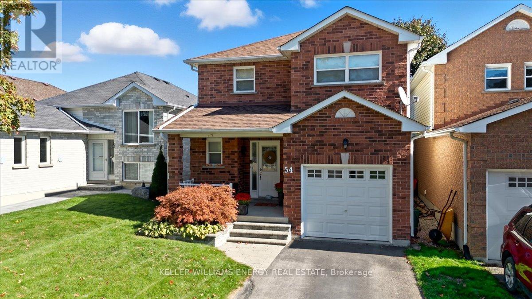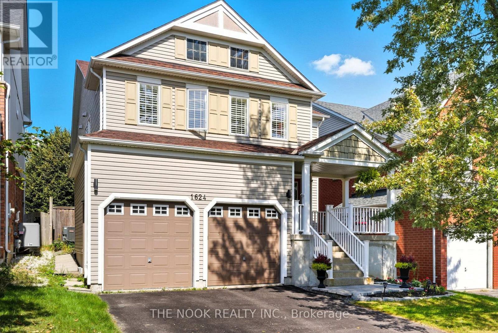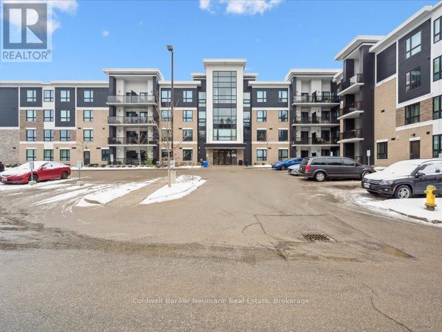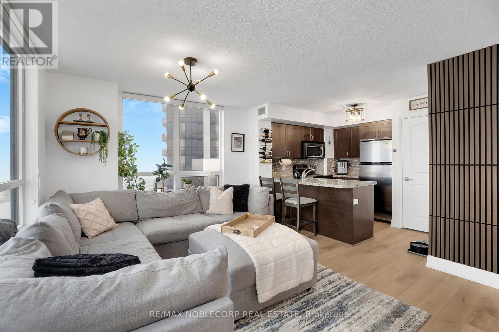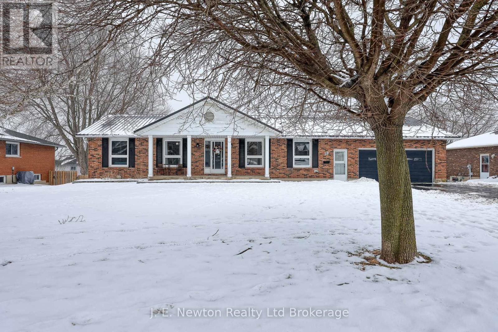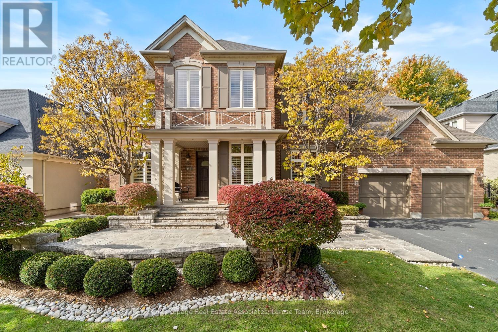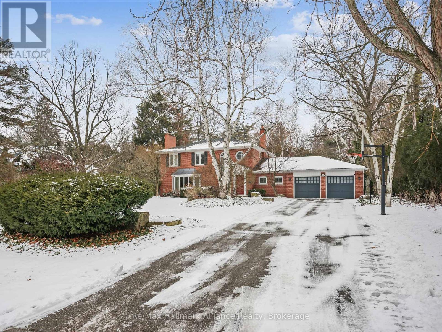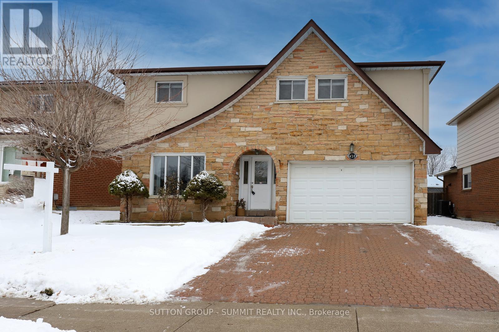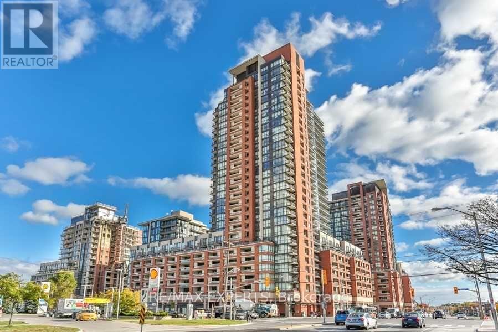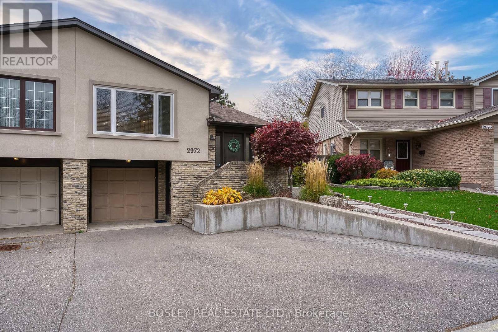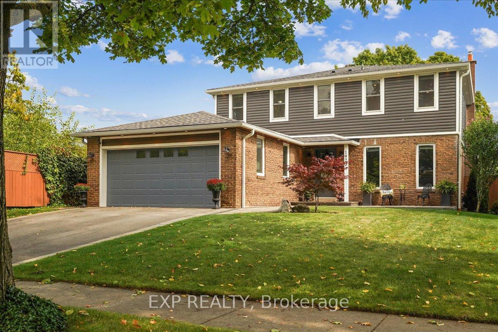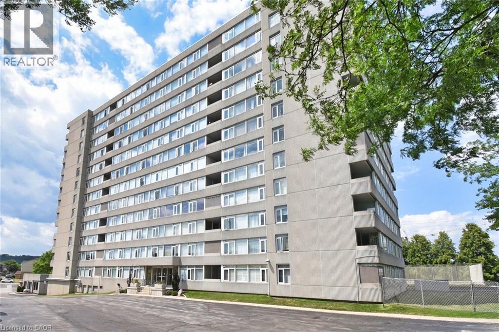120 Hastings Park Drive
Belleville (Belleville Ward), Ontario
FEATURING A FINISHED BASEMENT!! Come and see Duvanco Homes Manhatten. This open concept home offers superior privacy in the Primary bedroom with 4 pc en-suite, double vanity, luxury porcelain tile flooring and shower with access to spacious walk in closet. Second bedroom is located in the front of the home with the second 4 pc bathroom. Kitchen includes island complete with breakfast bar, corner walk in pantry and designer kitchen cabinets complete with crown moulding. Open concept dining area flowing into the spacious living room which boasts ample natural light, a tasteful coffered ceiling finish and access to the garage. Finished basement includes 4 pc bathroom, 2 bedrooms and rec room. Exterior features include fully sodded yard, planting package with recast textured and coloured patio slab walk way with paved double wide driveway. All Duvanco builds include a Holmes Approved 3 stage inspection at key stages of constructions with certification and summary report provided after closing. Neighborhood features asphalt walking/ bike path, pickle ball courts, green space with play structures and located on public transit routes. **EXTRAS** Finished basement, paved driveway, fully sodded yard. (id:49187)
4 - 3135 Boxford Crescent
Mississauga (Churchill Meadows), Ontario
The Newly Upgraded Daniel-Built Stacked Townhouse Boasts Modern Living At Its Finest In The Heart Of Churchill Meadows. Steps From Top-Rated Schools. With 1305 Sq Ft Of Luxurious Space For You To Enjoy. 2 Bedrooms Each With Its Own Ensuite, Providing Ample Privacy And Comfort. Living Room Walkout To A Newly Tiled Oversize Balcony Is Perfect For Outdoor Relaxation Or Entertainment. Large Eat In Kitchen Overlooks A Beautiful Garden, Bringing Serenity To Your Daily Life. Direct Access To Home From The Garage. Easy Access To Major Highways, Public Transit, Supermarkets, Restaurants, Parks. Minutes From Erin Mills Town Centre & Other Amenities. 15 Hours Streets Parking Close By. This Exceptional Townhouse Combines Functionality, Comfort, Style And Convenience, Making It An Ideal Residence In Churchill Meadows. Schedule A Showing Today And Make This Incredible Property Yours! *Some Photos Are Virtually Staged* (id:49187)
533 - 2545 Simcoe Street
Oshawa (Windfields), Ontario
Brand New 2-Bedroom Condo In U.C. Tower 3, Welcome To This Never-Lived-In 689 Sq.Ft. Suite InThe Highly Desirable Windfields Community. Ideally Located Minutes From Costco, Shopping,Dining, Banks, And Everyday Amenities, With Easy Access To Highways 407, 412, 401, And PublicTransit. This Well-Designed 2-Bedroom, 2-Bathroom Condo Features A Sleek, Modern Layout And A Large North-Facing Balcony, Ideal For Relaxing Or Entertaining. Includes One Underground Parking Space. Residents Enjoy Premium Amenities Including Fitness Centres With Gym, Yoga, AndSpin Studios, Media And Games Rooms, Sound Studios, Pet Wash Station, Private Dining And Event Spaces, Business Lounge, Office Pods, And 24-Hour Concierge. Perfect For Couples, Downsizes, Or Young Families. (id:49187)
9 Truffle Court
Brampton (Northwest Brampton), Ontario
Semi Detach Home Available For Lease ,4 Bedrooms! 3 Washroom,9' Main /2nd Floor 9 ft Ceiling, Upgraded Kitchen! With Granite Counter Top, Primary room with ensuite washroom, Hardwood Main Floor! Oak Stairs, Close To Mount Pleasant Go Station, walking distance To Plaza, Transit Parks & School bus, 5-10 Minutes by bus to GO Station Stainless Steel Appliances - Stove, Fridge, Dishwasher, White Washer/Dryer! A/C Included!!!! (id:49187)
74 Erica Crescent
London South (South X), Ontario
Discover this charming and thoroughly updated detached home on a quiet, low-traffic crescent in sought-after family neighbourhood. Perfect for multigenerational living or generating rental income, the property features a private in-law apartment with its own side entrance, full kitchen, laundry, and a dedicated outdoor space. A new egress window was added to the basement in 2025, bringing in extra natural light and enhancing safety. The main level offers a bright and welcoming living room that flows into the dining area, leading to a beautifully updated kitchen complete with pantry, stylish backsplash, and granite countertops. A modern powder room and an impressive family room at the back of the home with vaulted ceilings, skylights, and a cozy gas fireplace provide exceptional comfort and natural light. Upstairs, you'll find three generous bedrooms and an updated full bathroom. Outside, a long driveway with no sidewalk accommodates ample parking and leads to two private backyards plus a powered shed with lighting ideal for hobbies or storage. The roof on both the house and shed was replaced in 2022, giving you peace of mind for years to come. Conveniently located near schools, parks, White Oaks Mall, restaurants, and quick access to Highways 401/402, this move-in ready home truly checks every box. Whether you're looking for extra income potential or space for extended family, this property offers endless possibilities. (id:49187)
17 James Street
Simcoe, Ontario
Welcome to this charming one and half storey home located at 17 James St in Simcoe perfect for the first time homebuyers or those looking to downsize. This property offers the convenience of main floor ensuite laundry and a functional layout ideal for everyday living. Enjoy peace of mind with upgraded windows , roof and exterior , all completed within the last 8-10 years. The home is also eco rated energy efficient home. Fenced in private backyard with multi purpose shed. A cozy home in a great in town location, close to amenities and ready for it's next chapter. (id:49187)
2891 Brady Drive
Severn (Washago), Ontario
Welcome to 2891 Brady Drive in Severn, a beautifully updated, move-in-ready home set on nearly an acre of private, tree-lined land, offering the perfect four-season retreat just minutes from Washago with quick access to Highway 11. Winter enthusiasts will appreciate the proximity to Mount St. Louis Moonstone, Horseshoe Resort, and nearby trail systems for skiing, snowmobiling, and outdoor adventure, while the expansive property offers ample space for parking and seasonal toys. Inside, the home is warm and inviting with a functional layout featuring three bedrooms on the main level and a spacious lower level ideal for guests, a home office, or additional living space, complemented by refreshed flooring, modern touches, and fresh paint throughout. Just down the road, enjoy the charm of Washago's quaint downtown, known for its local shops, cafés, and small-town atmosphere, before returning home to the peace, privacy, and comfort of country living enhanced by recent upgrades including a new shed, RV parking pad, keyless entry, fibre-optic internet, and included appliances. (id:49187)
304 - 672 Dupont Street
Toronto (Dovercourt-Wallace Emerson-Junction), Ontario
Flex office space located on the 3rd floor, south facing, in one of Toronto's most unique buildings located at the corner of Christie & Dupont. This space consists of a large reception area, storage/break room, 4 large offices (1 of which can be used as a boardroom). Features 12 ft ceilings, bright sun filled windows, allowing for natural flow of light. The building features wide and spacious corridors and has Direct Bell Fiber High Speed Internet. Close proximity to stores and public transit at the doorstep. Additional rent is inclusive of Heat, Hydro and Water. (id:49187)
1548 Westminster Place
Burlington, Ontario
Welcome to this bright and spacious 3+1 bedroom condo townhouse, ideally situated in a quiet, family-friendly cul-de-sac in Burlington. Backing onto a serene green space with no rear neighbours—and no homes directly in front—this property offers rare privacy. Enjoy a fully fenced, interlocked backyard, perfect for morning coffee, outdoor play, or relaxed entertaining. The well-maintained Large kitchen ,ample storage, while the open and airy layout is complemented by generously sized rooms filled with natural light throughout. A full-size garage adds everyday convenience. The finished basement provides excellent versatility and can be used as a fourth bedroom, rec room, home office, or guest space (basement not retrofit). Ideally located close to top-rated schools, parks, shopping, GO Transit, and quick access to the QEW—this home delivers the perfect balance of comfort, privacy, and convenience. (id:49187)
446 Albert St E
Sault Ste. Marie, Ontario
Looking for office space in the downtown core? This very well maintained building has been beautifully updated while still maintaining some of it's original charm and character. Updates include vinyl siding, shingles, front door, gas furnace, vinyl flooring, freshly painted, front reception desk by Maxco and granite counter top, light fixtures and in-ground sprinkler system. Main floor offers a beautiful reception area with waiting room, board room, copier room, back porch and beautiful front porch; 2nd floor offers three offices, kitchenette and 2pc washroom; 3rd floor offers two more offices or storage space. CT2 zoning ideal for small law or accounting firms, or general office use. Four paved rear parking spots. Don't miss out on this beautiful office building, call today for a viewing! (id:49187)
136 North Murray Street
Quinte West (Trenton Ward), Ontario
Move-in ready and completely renovated from top to bottom, this stunning raised ranch bungalow offers 5 bedrooms and 2 full bathrooms with bright, modern finishes throughout. The brand-new kitchen features quartz countertops, a massive island, under-cabinet lighting, and flows seamlessly into a spacious living area highlighted by pot lights and oversized windows that flood the home with natural light. The main level includes 3 generous bedrooms and a beautiful 5-piece bath, while the lower level offers 2 additional bedrooms, a versatile den, and another full bathroom-ideal for families, guests, or work-from-home space. Located just minutes to CFB Trenton, Highway 401, Smylie's Independent Grocer, Canadian Tire, downtown Trenton, and the marina, and within walking distance to V.P. Carswell Public School, this home is perfectly positioned for convenience and lifestyle - an exceptional opportunity for military families or anyone looking for a turnkey home in a prime location. (id:49187)
54 Farncomb Crescent
Clarington (Bowmanville), Ontario
Welcome to 54 Farncomb Cres! Nestled in a charming community with a wonderful small-town feel, this lovely 3-bedroom, 3-bathroom home is perfectly suited for growing families. The main level features a combined living and dining room that boasts a ton of natural light, offering a generous space for both relaxing and hosting meals. The separate eat-in kitchen is both functional and inviting, featuring ample prep space, room for casual dining, and a seamless walk-out to the deck and backyard-ideal for summer BBQs and outdoor enjoyment. Upstairs leads to a comfortable second level, including a cozy primary bedroom complete with a 4-piece semi-ensuite bathroom. Two additional bedrooms provide flexible space for children, guests, or a home office. The finished basement provides even more versatile living space for a recreation room, home gym, playroom or media room. With a bathroom conveniently located on every level, this home delivers everyday comfort and practicality. Located in the heart of Bowmanville, in a family-oriented neighbourhood, this home is close to schools, parks, and a full range of local amenities-offering the perfect balance of community charm and modern convenience. (id:49187)
1624 Docking Court
Oshawa (Taunton), Ontario
This Beautifully Maintained Oshawa Home Offers Just Under 3,000 Sq Ft Above Grade And Shows Exceptionally Well From Top To Bottom! Fully Finished Basement With Bonus Living Quarters And Second Kitchen! The Main Floor Features A Highly Sought-After Layout With A Separate Home Office, Formal Living Room And Dining Room, Plus A Spacious Kitchen And Family Room At The Rear Of The Home. The Kitchen Is Beautifully Updated With Quartz Countertops, Upgraded Appliances, Extended Cabinetry For Tons Of Storage, And A Bonus Pantry Closet. Walk Out From The Kitchen To A Covered Deck And Perfectly Private Yard Wrapped In Mature Trees! Recent Upgrades Include New Hardwood Flooring Throughout The Main And Upper Level, Along With A Stunning Hardwood Staircase! Upstairs Offers Generous Proportions Throughout, Featuring Four Bedrooms And Three Full Washrooms. The Primary Suite Is Oversized With A Walk-In Closet And Ensuite Bath Complete With Double Sinks, A Separate Tub And Shower. Bedroom Three Enjoys Its Own Private Ensuite, Ideal For Guests Or In-Laws, While The Remaining Two Bedrooms Are Served By An Additional Four-Piece Washroom. Convenient Ipper Level Laundry Room. The Garage Entry Leads To A Thoughtfully Designed Landing That Has Was Previously Separated With A Wall To Create A Private Entrance To The Basement. The Basement Suite Includes A Fire-Rated Door, A Bedroom With An Egress Window For Safety, A Four-Piece Washroom, A Bonus Room Currently Used As A Home Office, And An Open-Concept Kitchen And Living Area. This Space Was Previously Used Comfortably For Family And Offers Excellent Flexibility For Future Owners! Additional Highlights Include Upgraded Lighting Throughout With Extensive Pot Lights, A Roof Replaced In 2019, And A Furnace Replaced In 2020. Located On A Quiet Court In A Highly Sought-After North East Oshawa Neighbourhood, Close To Excellent Schools, Shopping, And With Quick Access To Highway 407 For Easy Commuting. (id:49187)
109 - 1280 Gordon Street
Guelph (Kortright East), Ontario
Welcome to an easy, ground-level lifestyle in this inviting 3-bedroom condo, where you will find comfort and convenience. With main-floor access, moving day (and every grocery run after) is refreshingly simple-no elevators, no hassle. Set in a well-managed building with a balanced mix of students, professionals, and families, this is a smart choice whether you're looking for a solid investment, housing for a university student, or a place to call your own in a vibrant south-end neighbourhood. Imagine slow weekend mornings: coffee brewing, sunlight pouring through bright windows, and fresh air drifting in from your covered patio-a quiet retreat that faces trees. Inside, the layout is open and functional, offering three comfortable bedrooms, a 4-piece bathroom, and the convenience of in-suite laundry with a stackable washer and dryer. Ownership is made even easier with valuable inclusions like all appliances, a storage locker, & a dedicated parking just steps from the unit. Ideally located close to shopping, restaurants, transit, and everyday essentials, all while enjoying the sense of community that makes this area so desirable. Whether you're investing with confidence or settling into your next chapter, this condo offers practical living, a prime location, and a space that simply feels right. (id:49187)
98 Kay Crescent
Centre Wellington (Fergus), Ontario
Nestled in the highly sought-after Summerfields community, this beautifully finished 3-bedroom, 3.5-bathroom detached home offers over 2,200 sq ft of thoughtfully designed living space - perfect for modern family life. Step inside to an inviting open-concept main floor featuring luxury vinyl plank flooring throughout. The living room includes custom built-ins, ideal for displaying keepsakes or keeping toys neatly tucked away. The stylish kitchen boasts a custom island, stainless steel appliances, and under-cabinet lighting that highlights a porcelain tile backsplash. The adjoining dining area opens onto a covered back deck and private backyard - perfect for summer BBQs and family get-togethers. Upstairs, the spacious primary suite offers two walk-in closets and a serene ensuite complete with a soaker tub. Two additional bedrooms share a bright 4-piece bathroom, ideal for kids or guests. The finished basement is a true family bonus - featuring a versatile home office or flex space, a cozy recreation room with an electric fireplace, a wet bar for entertaining (or morning coffee!), and a convenient full bathroom. Outside, the fully fenced yard provides privacy and room to play, with a large storage shed to keep everything organized. Located in a family-friendly neighbourhood close to parks, top-rated schools, and amenities, this home also offers easy commutes to Guelph, Kitchener-Waterloo, Orangeville, and the 401. 98 Kay Crescent isn't just a house - it's a place to grow, gather, and create lasting memories. (id:49187)
917 - 1060 Sheppard Avenue W
Toronto (York University Heights), Ontario
Welcome to this Stunning 2+1 bedroom, 2-bathroom open-concept unit at Metroplace! Offering beautiful south-facing views and an exceptionally spacious layout. Thoughtfully upgraded with elegant flooring and stylish wall features throughout. Enjoy the rare convenience of two parking spaces. Ideally located just steps from Downsview Subway Station and minutes to Yorkdale Mall, highways, and all major amenities. A fantastic opportunity to own a bright, modern, and well-appointed home in a highly desirable location-come take a look at this wonderful unit! (id:49187)
39 North Street W
Tillsonburg, Ontario
This amazing property comes with a spacious open concept 3 bedroom ranch styled home with double car attached garage on a large 10x150 lot. Designed for comfort, the main floor offers a livingroom/kitchen/diningroom combo with walk out to a multilevel deck with gazebo overlooking the large back yard that comes fully fenced with a six person hot tub, 18 foot above ground pool and enough room for all the kids and pets to play. Downstairs there is a second kitchen, recroom, spare room for office etc., a wood fireplace and a walk out to the back yard. There is many updates including kitchen cupboards, countertop, metal roof and hydro panel. Close to schools, shopping and highway access makes this property highly desirable. Call today for your showing. All measurement and taxes are approximate. (id:49187)
562 Gladwyne Court
Mississauga (Lorne Park), Ontario
Welcome to 562 Gladwyne Court- Discover the epitome of elegance in this immaculate, sophisticated five-bedroom estate home, perfectly nestled in the highly coveted Watercolours community of prestigious Lorne Park, on its most exclusive street. Designed for both refined family living and grand entertaining, this stunning 5-bedroom, 4-bathroom residence offers over a total of 6,626 sq. ft. of luxury. Set on a premium 75.26 x 130.16 ft. lot, it backs onto a private urban forest, providing unparalleled privacy and a serene, resort-like setting. Showcasing timeless elegance, the home features soaring ceilings, exceptional craftsmanship and open-concept spaces. The grand foyer boasts a magnificent 3-storey open-riser staircase that floods the home with an abundance of light. Rich hardwood flooring flows throughout the main and second levels, featuring 9-foot ceilings and many custom details. The main floor includes an elegant living room and an impressive great room centered around a double-sided fireplace, shared with a private main floor office. The Canac-designed kitchen is an entertainer's dream, featuring sleek custom cabinetry, Nero Absoluto granite, a seamless centre island, and high-end KitchenAid appliances. The kitchen offers a convenient walkout to the backyard oasis and stone patio. Upstairs, the luxurious primary suite is a true sanctuary, featuring large windows, a walk-in closet and a spa-like 5-piece ensuite with treetop views. The remaining 4 bedrooms are connected by two well-appointed Jack-and-Jill bathrooms. The finished lower level significantly extends the living space, offering a versatile recreation area, a craft room, and abundant storage. Located moments from top-rated Lorne Park Secondary School, scenic trails, premier golf, and very accessible to the Port Credit GO Train, and the vibrant shops and restaurants of Port Credit, this exceptional home combines luxury, privacy, and absolute convenience in South Mississauga's most desirable community! (id:49187)
1188 Carey Road
Oakville (Mo Morrison), Ontario
Nestled in one of Oakville's most coveted and prestigious enclaves Morrison Heights, this exceptional family residence presents a rare opportunity on a remarkable 103 x 185 ft (0.38-acre) estate-sized lot, surrounded by mature trees and timeless streetscapes, the property enjoys a walk-to location to top-ranked private schools, including St. Mildred's-Lightbourn School and Linbrook Schools. The thoughtfully updated home offers around 3,000 sqft above grade, plus a fully finished lower level, featuring 4+1 bedrooms, 3.5 renovated bathrooms, and three fireplaces that enhance warmth and character throughout. The heart of the home is the spacious open-concept kitchen and family room, beautifully upgraded and designed for modern living, seamlessly overlooking the expansive and exceptionally private backyard complete with an in-ground pool-a perfect setting for entertaining, relaxation, and family enjoyment. A truly rare offering combining location, lot, lifestyle, and long-term potential-this is Morrison Heights living at its finest. (id:49187)
420 Appledore Crescent
Mississauga (Cooksville), Ontario
Open Houes Sat. Jan10/Sun Jan11 2 to 4PM. All Welcome! Snooze and you loose at this Price! !First Time Offered! Welcome to this Move in Ready. Beautifully cared-for Family home! Ideally located in the highly sought-after Cooksville Neighbourhood-right in the heart of Mississauga. Enjoy the convenience of being close to excellent Schools, Trillium Health Partners Hospital, Square One Shopping Centre, the Central Library, major highways (403 & QEW), Public Transit, and the GO Station. Set on a private 50 x 120 ft. lot with attractive curb appeal, this Home has been lovingly maintained. Key improvements include most windows and doors replaced, a furnace (3 years), central air conditioning (2 years), and roof (2 years). The double-car garage features remote openers, while the interlock walkway and driveway provide parking for up to four vehicles. A walkout from the Family Room leads to a Covered Deck overlooking a pool-sized backyard, perfect for outdoor entertaining or future possibilities. Inside, most rooms have been freshly painted in neutral tones, making this home truly move-in ready. Hardwood floors and staircase, along with ceramic flooring throughout Top Two Floors, add timeless appeal. The formal dining room overlooks the living room, creating a wonderful space for hosting family and friends. The inviting family room features newer hardwood flooring (2 years) and a cozy all-brick wood-burning fireplace. The family-sized kitchen includes a breakfast area with Walk Out to Backyard Deck. Wait till you see the size of the generously sized bedrooms which can easily accommodate a growing or multi-generational family. This is a home that has been cared for with pride and is ready to welcome its next chapter. Don't miss your chance to view this lovely property-you won't be disappointed. (id:49187)
2709 - 830 Lawrence Avenue W
Toronto (Yorkdale-Glen Park), Ontario
Welcome To Treviso 2. Immaculate SOUTH facing One bedroom Overlooking Spectacular Toronto Skyline Views! Floor To Ceiling Windows, Laminate Floors Throughout, Modern Kitchen, Granite Counter Top, Ceramic Backsplash & Stainless Steel Appliances. 24 Hr Conceirge W/ 5 Star Amenities Incl Indoor Pool, Rooftop Hot Tub, Communal Bbq's And Gym. Walking Distance To Lawrence Subway, Yorkdale Mall, Public Transport, Park, Schools, Highway 401/400 & Much More! (id:49187)
2972 Oslo Crescent
Mississauga (Meadowvale), Ontario
Beautifully renovated semi-detached backsplit nestled in the heart of Meadowvale on a rare, deep irregular lot measuring approximately 20.07' ft x 191.45' ft. This exceptional property offers impressive living space, versatility, and an outdoor retreat rarely found at this price point. The main level welcomes you with a bright, open-concept living and dining area, highlighted by large windows that flood the space with natural light. The modern kitchen features granite countertops, stainless steel appliances, and a functional layout that overlooks the lower-level family room-ideal for both everyday living and entertaining. The ground-level family room is warm and inviting with a 3-piece bathroom, and a spacious bedroom perfect for guests, extended family, or a growing teenager. Upstairs, you'll find two generous bedrooms, including an oversized primary retreat created by combining two rooms into one. This impressive space offers a private sitting area and can easily be converted back to two bedrooms if desired. A large 5-piece semi-ensuite bathroom with separate shower and luxurious soaking tub completes this level. The basement features a separate entrance to a well-maintained, income-generating unit with living area, full kitchen with ensuite laundry, and two bedrooms. Excellent tenants in place and willing to stay. Step outside to your private backyard oasis featuring a covered seating area, heated saltwater in-ground pool, and ample space for entertaining, gardening, or play. Major updates include furnace and air conditioning (2022), roof (2018), stucco (2018), and windows (2016). Gas line available for BBQ. A truly exceptional home offering comfort, income potential, and outdoor enjoyment in a sought-after community. (id:49187)
1923 Steepbank Crescent
Mississauga (Applewood), Ontario
Welcome to 1923 Steepbank Your private oasis in the city. This 4-bedroom, 3-bathroom home is on a quiet crescent with mature trees. With numerous upgrades and renovations, it features an updated kitchen with ample cupboard space. 4 impressive-sized bedrooms with a luxurious primary suite with an extra-large walk-in closet and ensuite. The basement has been finished to provide additional living space. Step outside to your backyard paradise, complete with a pool, perfect for entertaining or unwinding. Ideally located with many great school options, parks, and quick access to the 403, 427, and QEW, this home offers both lifestyle and convenience. (id:49187)
40 Harrisford Street Unit# 108
Hamilton, Ontario
Rare find. Main floor corner unit featuring 3 bedrooms and 2 full baths. Freshly decorated throughout, neutral decor. Spacious principle rooms. Ensuite laundry. Six appliances included. Southern exposure. Well managed building with a host of amenities including indoor pool, tennis/pickleball court, exercise room, sauna and party room. Beautifully maintained building in sought after Redhill neighbourhood with access to Redhill Parkway just 1 minute away. Move in ready unit with flexible possession. (id:49187)

