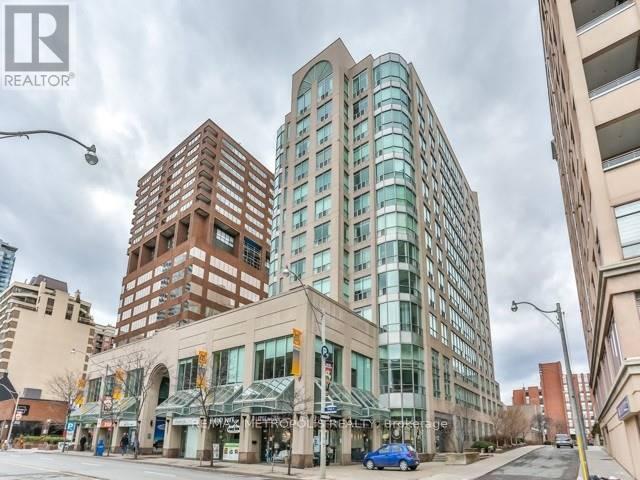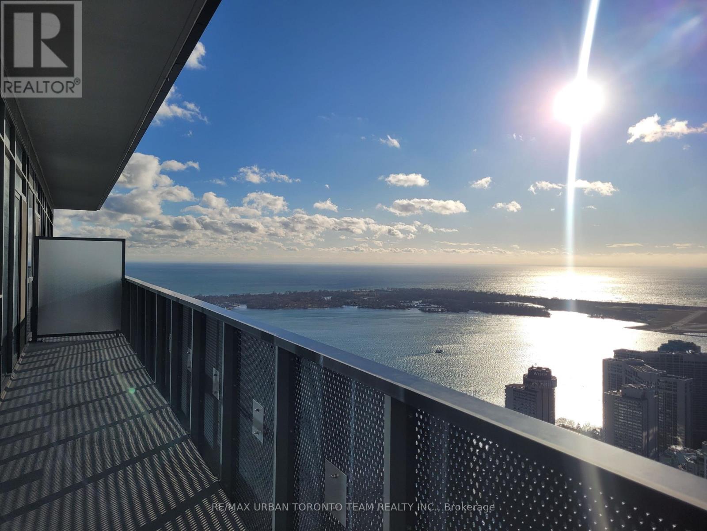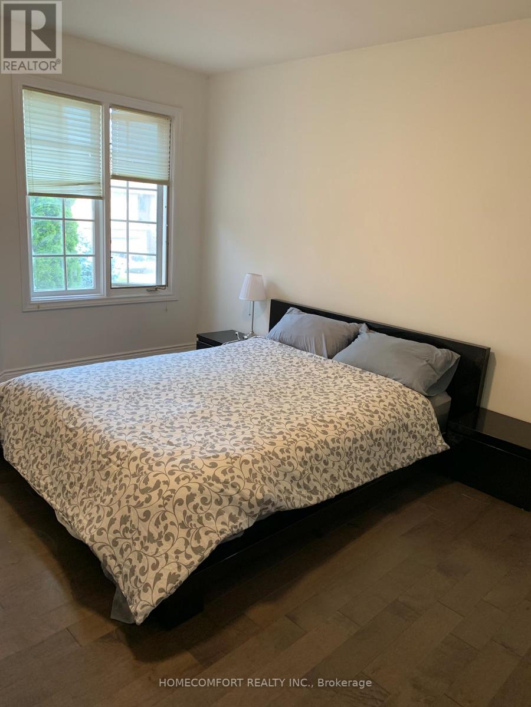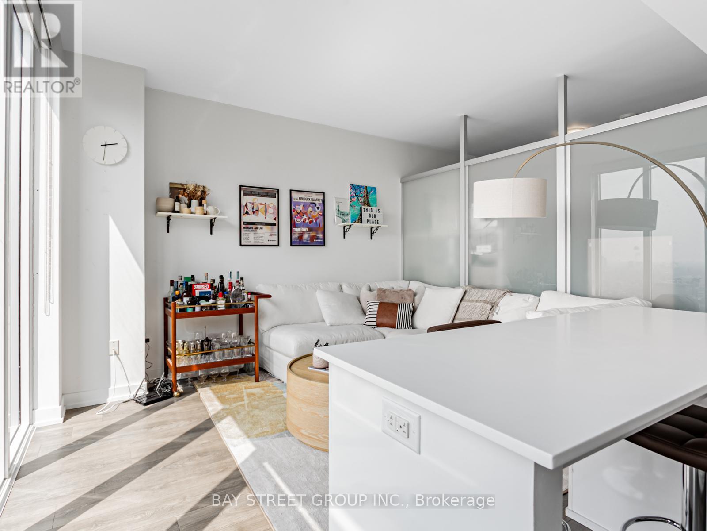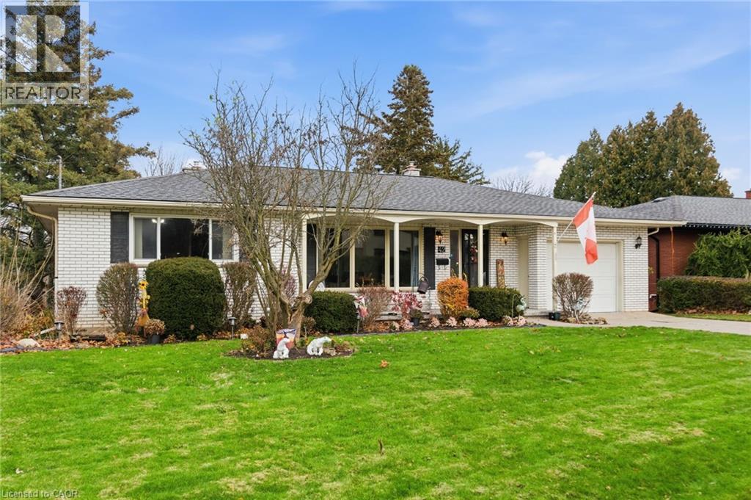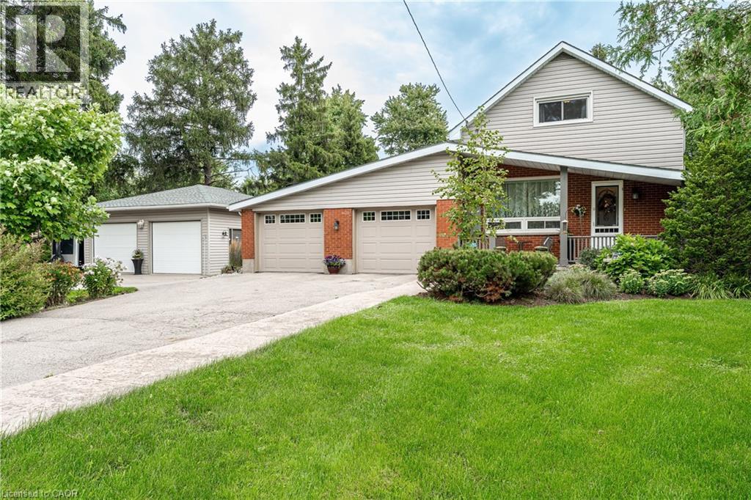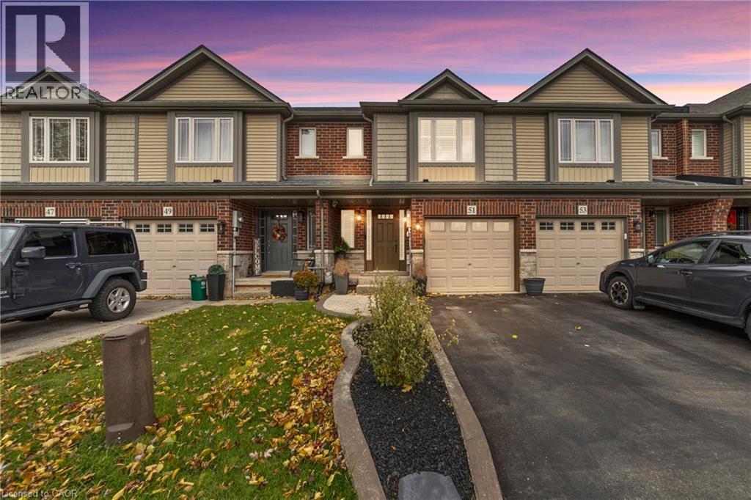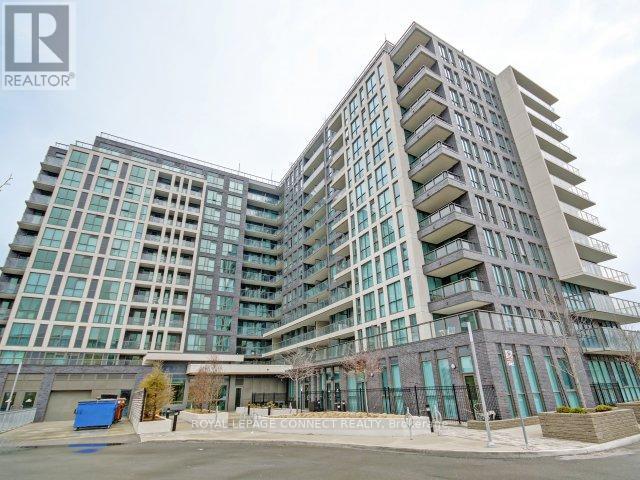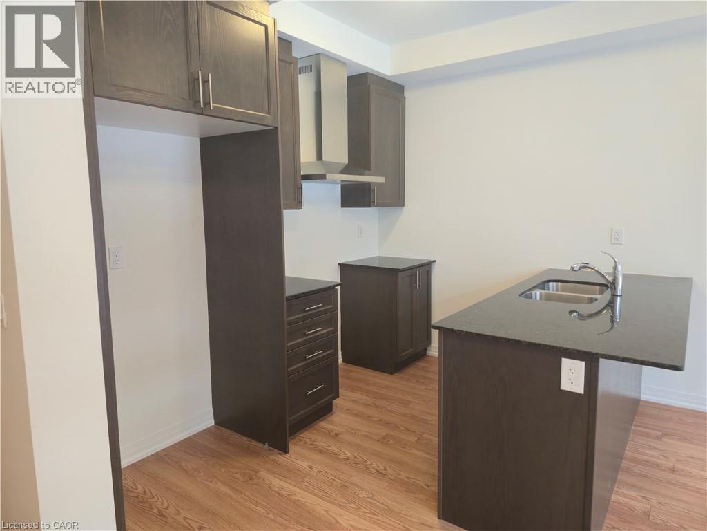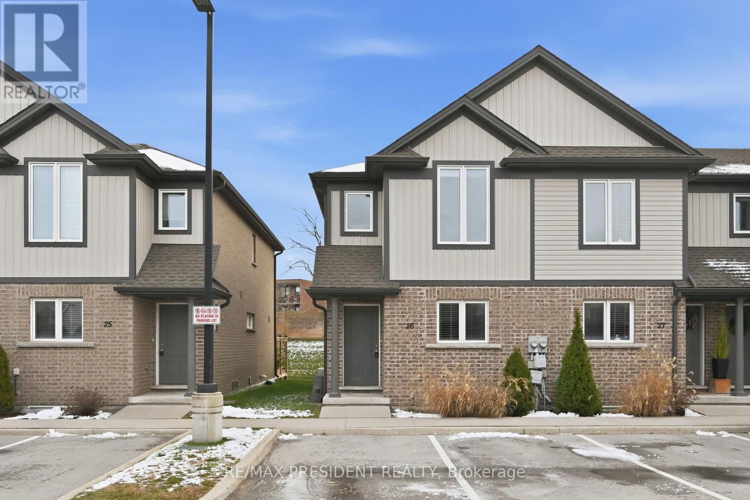719 - 942 Yonge Street
Toronto (Annex), Ontario
Spacious 1 Bedroom Condo Apartment At The Memphis! Well Lit And Approximately 606 Square Feet, This Condo Features Living In The Heart Of It All. Steps From Yorkville And The Subway Hubs! The Building Features 24 Hours Concierge/Security, Rec Room, Exercise Room, Sauna, & Gym! (id:49187)
Ph112 - 55 Cooper Street
Toronto (Waterfront Communities), Ontario
Fully Furnished - Breathtaking Skyline & Lake View from Penthouse level at Sugar Wharf 927 sq foot interior with 218 sq ft balcony - 3 bedroom with 3 full bath Open Concept Kitchen And Living Room. Steps Away From Sugar Beach, Employment, Shops & Restaurants. Farm Boy, Loblaws, Lcbo, Direct Access To To Future Path & School. Live In The The Best And The Largest Toronto Waterfront Community. Spacious South Exposure The Lake. The Life. The City **EXTRAS** Fully furnished - Built-In Fridge, Dishwasher, Stove, Microwave, Front Loading Washer And Dryer, Existing Lights, Ac, Hardwood Floors, Window Coverings - 1 parking Included (id:49187)
23 Laredo Court
Toronto (Newtonbrook East), Ontario
Close to Subway Line 1 Finch station. Easy to take 39 Bus to Finch station. Clean and Very Bright privet large bedroom with privet bathroom in the 5 bedroom house on the second floor. One bedroom occupied one person only. Furnished bedroom with Queen size bed, Desk, chair. Sharing kitchen with the other two people. Including utilities and Wi-Fi. Once a week laundry . Looking for quiet and clean, respectful, responsible tenant. Looking for cook less(1-2 simple cook per week), No parking spot available, Available on Dec 1.2025 (id:49187)
4101 - 426 University Avenue
Toronto (Kensington-Chinatown), Ontario
Unbeatable Core Downtown Location! Spacious 1+Den, Approx. 740 Sq.Ft. A Rare Gem In Downtown For This Size! Modern Architecture With Bright 9 Ceilings, Floor-To-Ceiling Windows, And A Versatile Den Perfect As A 2nd Bedroom Or Home Office. Designer Kitchen Featuring Granite Island. Original Owner, Never Rented, Impeccably Maintained. Perched On A High Floor With Unobstructed Views, Offering Exceptional Openness, Abundant Natural Light, And A Premium Living Experience. Steps To Subway, U Of T, AGO, OCAD, TMU & Top Hospitals. Surrounded By Dining, Shopping, And Entertainment, Delivering The Ultimate Urban Lifestyle. Don't Miss This Opportunity! (id:49187)
42 Henrietta Street
St. Catharines, Ontario
First time ever on the market! This solid brick bungalow sits on a stunning quarter-acre ravine lot backing onto Twelve Mile Creek, in the highly sought-after Ridley neighbourhood. Renovate, build, or simply move in, this charming home offers endless possibilities for any buyer. The main level features two generous bedrooms, a recently renovated 4-piece bathroom, and convenient main-floor laundry. The bright living/dining room walks out to a balcony overlooking the beautiful ravine and flows into a spacious, light-filled kitchen. The finished basement provides a walk-out to the incredible backyard and includes a massive rec room, a recently updated 2-piece bathroom, and a versatile bonus area. Additional highlights include abundant storage and a large workshop with direct backyard access. Outside, the landscaped yard offers exceptional privacy with a covered gazebo, multiple patio areas, and plenty of green space, perfect for entertaining or relaxing by the ravine. This unbeatable location is just steps from prestigious Ridley College, and a short walk to parks, public transit, and additional schools. Less than a kilometre from GO Transit, minutes to Downtown St. Catharines and major highways, and close to countless amenities, this property truly has it all. Don’t miss your chance to own this rare gem! (id:49187)
16 Centre Street
Elmira, Ontario
The opportunities are endless with this rarely offered Century Home that has belonged to it's current owner and has been lovingly cared for since 1973! The time has come to offer this wonderful property to somebody else to call home. With it's large footprint of 1,921 square feet of finished living space this home is ready for a growing family to bring their vision to life and truly impress all of their friends and loved ones. From the moment you step in the front door you notice the soaring ceilings and the feeling that this home is just built well, making it the perfect canvas to make all of your dreams come true. With 3 generous sized bedrooms upstairs everyone will be happy! There's also opportunity to add a 4th bedroom on the main floor if you need the extra space. The unfinished basement is large and consists of multiple areas, where you could make the perfect games or entertainment room. For the hobbyist, there's lots of room in the double attached garage where you can store your toys and still have room to work on others or to park. The massive lot perhaps is one of the best features of this home, measuring 57' x 214' providing you with just under half an acre close to town. Plenty of potential for the savvy investor here as well to turn this Residential/Commercial zoned property into a money making machine! Book your showing today, this one won't last long!! (id:49187)
3769 Road 112 Street
Stratford, Ontario
House with 35' x 35' Shop. Discover the peaceful blend of country living and modern updates in this charming property located on the outskirts of Stratford. It features a shared well with a septic system. Sitting on approximately .5 acre lot, this home offers endless possibilities for families, hobbyist, or anyone seeking extra space. The main floor offers a beautifully remodeled kitchen, with a main floor laundry/powder room and a cozy living room, a quaint family room leading to the beautiful large deck overlooking the well manicured private back yard. You'll appreciate the huge mud room behind the attached garage for all your storage needs. Upstairs you will find an updated bathroom with a dormer and two bedrooms. The basement expands your living options with a recreation room or gym, lots of storage and potential for an extra bedroom. The attached double garage now boasts a new roof for added peace of mind. Recent updates include: new furnace, central air, hot water heater and shingles on the house roof (back part of house). Also, there is a back up generator that provides that extra insurance when the lights go out! It will power up the whole home and garages. The 35' x 35' workshop can be used for many purposes, including trades people, has a new roof and a 100 AMP service, is well insulated has heat and even room for a car hoist for the care enthusiast! Make an appointment to book your viewing as opportunities like this are rare! Plenty of parking in the paved semi-circular driveway for your family get togethers! (id:49187)
51 Cedar Street
Grimsby, Ontario
Welcome Home to beautiful 51 Cedar Street! This delightful 3-bedroom, 2 full bath, 1 half bath townhome is nestled in the picturesque town of Grimsby, in an elegant and upscale neighborhood just a short walk from all the local amenities and easy highway access. The bright, open-concept living and kitchen area is ideal for family life, featuring a gourmet kitchen with stainless steel appliances, an island, and a spacious eat-in dining area, perfect for entertaining. Step through the sliding doors to a fully fenced backyard oasis complete with an oversized exposed aggregate patio and exceptional privacy. Upstairs, you'll find threegenerously sized bedrooms, including a primary suite with 4 piece ensuite, along with a beautifully appointed 4-piece bathroom. This move-in-ready home boasts gorgeous laminate floors on the main level, luxurious carpeting upstairs, and fresh paint throughout. Blending modern convenience with warm, inviting comfort, this home truly has it all! (id:49187)
1206 - 80 Esther Lorrie Drive
Toronto (West Humber-Clairville), Ontario
Welcome to Penthouse Living at The Cloud9 Condominiums! Bright, stylish, and well maintained, this 1 Bedroom + Den Penthouse Suite offers the perfect blend of comfort and convenience. Soaring ceilings and wall-to-wall windows flood the space with natural sunlight, showcasing unobstructed, panoramic views of the Toronto skyline. The open-concept layout features easy-clean laminate floors, a modern kitchen, and a versatile den-ideal for a home office, reading nook, or extra storage. Perfect for professionals and commuters, this location offers TTC at your doorstep, quick connections to Hwy 401, 427 & 27, close proximity to Pearson Airport, Humber College, local parks, grocery stores, and everyday amenities. Everything you need is within reach. Residents enjoy access to premium building amenities, including a stylish rooftop terrace with spectacular views, a well-equipped fitness centre, indoor pool, party room, and 24-hour concierge for added peace of mind. This bright, spacious penthouse includes 1 parking space and is located in a vibrant, growing area popular with young professionals and families seeking a clean, safe, and convenient lifestyle. If you're looking for comfort, convenience, and spectacular views, this beautiful penthouse condo is the place to call home. (id:49187)
900 Golf Links Road
Hamilton, Ontario
Meadowlands Daycare: A Prime Opportunity & Location! In the heart of a thriving community, this Daycare stands as a cornerstone, providing essential childcare services. Its strategically located and is licensed to accommodate 95 children, catering to infants, toddlers, and preschoolers. Its prime position is minutes away from affluent residential housing, directly across from the bustling Ancaster Big Box shopping hub, and nestled near the commercial community. Immaculate Interior & Top-Notch Facilities Inside, you'll find an immaculate interior with institutional-grade finishes that reflect meticulous maintenance. The daycare boasts a large commercial-grade kitchen, fully equipped with everything to support daily operations. Oversized windows flood the spaces with natural light, creating a bright and welcoming environment for children to enjoy. Outdoor Play & Nature-Like Atmosphere The outdoor area is a child's dream, fully fenced for safety, featuring a variety of play areas and two storage sheds. The yard is surrounded by lush green spaces, offering a nature-like atmosphere enhancing the children's outdoor play experience. Convenient Accessibility This Daycare is perfectly positioned for convenience; minutes from HWY #403 and the Lincoln M. Alexander Parkway, with easy access to the Red Hill Valley Parkway and (QEW). This ensures an easy commute for families coming from different parts of the city. A Place of Comfort and Trust Once you experience Meadowlands Daycare, you'll understand why it’s a trusted choice for parents. The combination of a well-run operation, prime location, and exceptional facilities makes it an ideal place for children to learn, play, and grow in comfort and security. Financial information is available upon request with a signed confidentiality agreement, providing a transparent insight into this turnkey operation. Experience the difference at Meadowlands Daycare, where quality childcare and community come together. (id:49187)
474 Provident Way Unit# 22
Hamilton, Ontario
Welcome To This Beautiful Brand New Townhome Located In A Highly Sought After Community In Mount Hope. This Modern Home Offers Three Bedrooms, Three Bathrooms, An Attached Garage, And A Bright Open-Concept Layout Filled With Natural Sunlight From Its Large Windows. Enjoy A Contemporary Kitchen With Quartz Countertops, Stylish Cabinetry, Ample Storage, And A Functional Design Ideal For Everyday Living And Entertaining. The Second Floor Features Three Spacious Bedrooms And Two Elegant Bathrooms, Including A Primary Suite With A Generous Walk-In Closet And A Stunning Three-Piece Ensuite Showcasing A Frameless Glass Shower And Modern Tile Finishes. Convenient Upstairs Laundry And Brand New Appliances Being Installed Add To The Ease Of Living. Close To All Amenities, With Plenty Of Visitor Parking Nearby For Added Convenience, This Home Is An Exceptional Rental Opportunity. (id:49187)
26 - 7768 Ascot Circle
Niagara Falls (Ascot), Ontario
Welcome to this modern townhome offering 3+ 1 bedrooms and 2.5 bathrooms in the highly sought-after Ascot Circle community of Niagara Falls. This stylish and well-maintained home features an open-concept main floor with a bright living area, a spacious dining space, and a contemporary kitchen with ample cabinetry-perfect for both everyday living and entertaining. The upper level includes 3 generously sized bedrooms with great natural light and a full 4-pc bathroom. The finished basement provides impressive additional living space with a cozy rec room, a good-sized 4th bedroom, and a convenient 3-pc bathroom, ideal for personal use, guests, extended family, or a private workspace. Built in 2019, this home offers the comfort and efficiency of newer construction along with modern finishes throughout. Located close to schools, parks, Costco, shopping, restaurants, and quick highway access, this move-in ready townhome is an excellent option. (id:49187)

