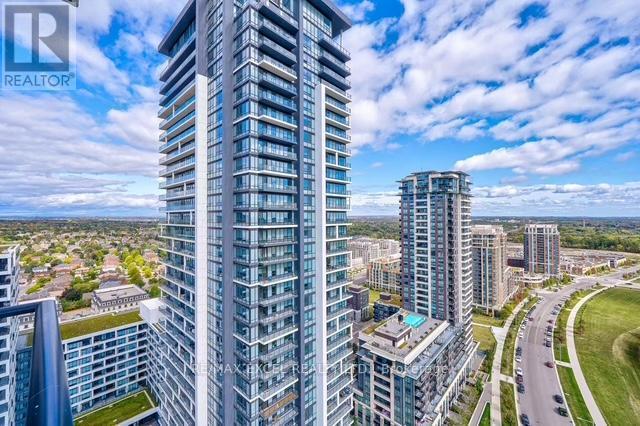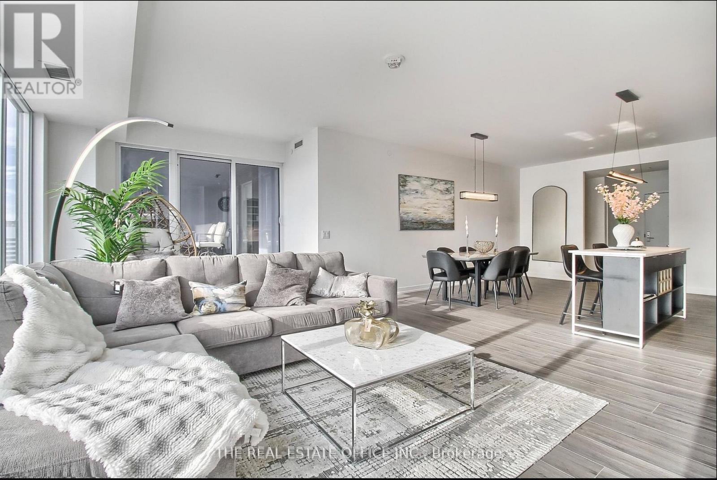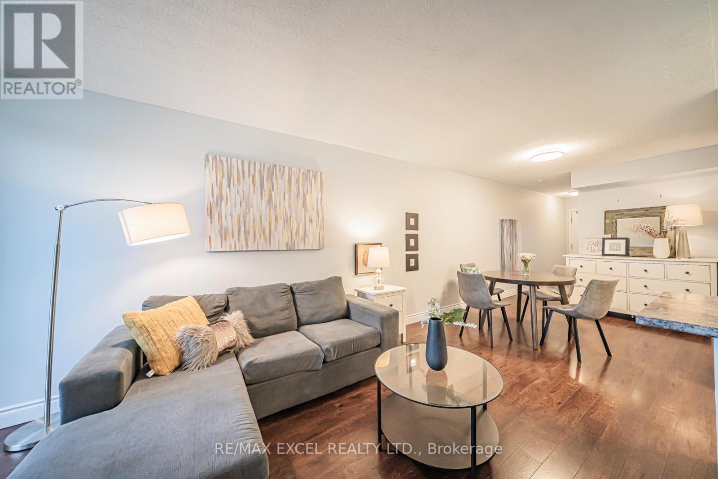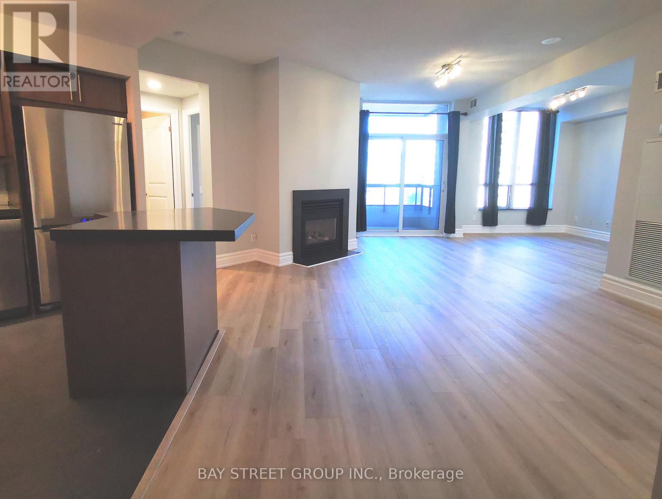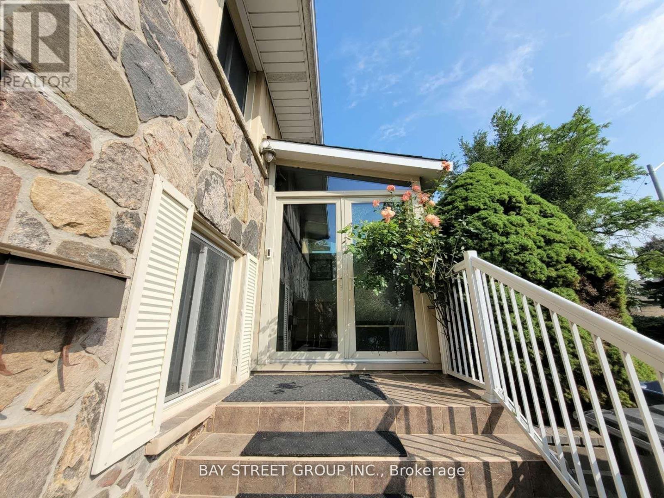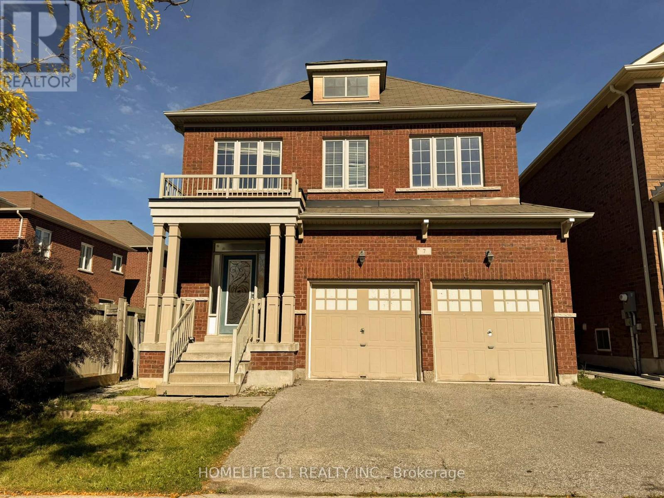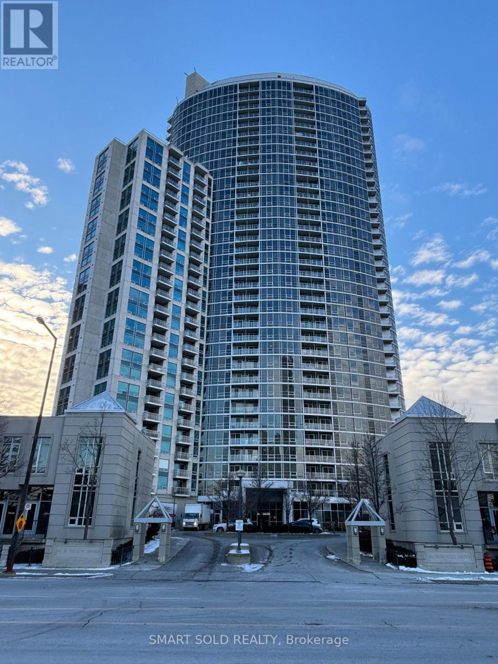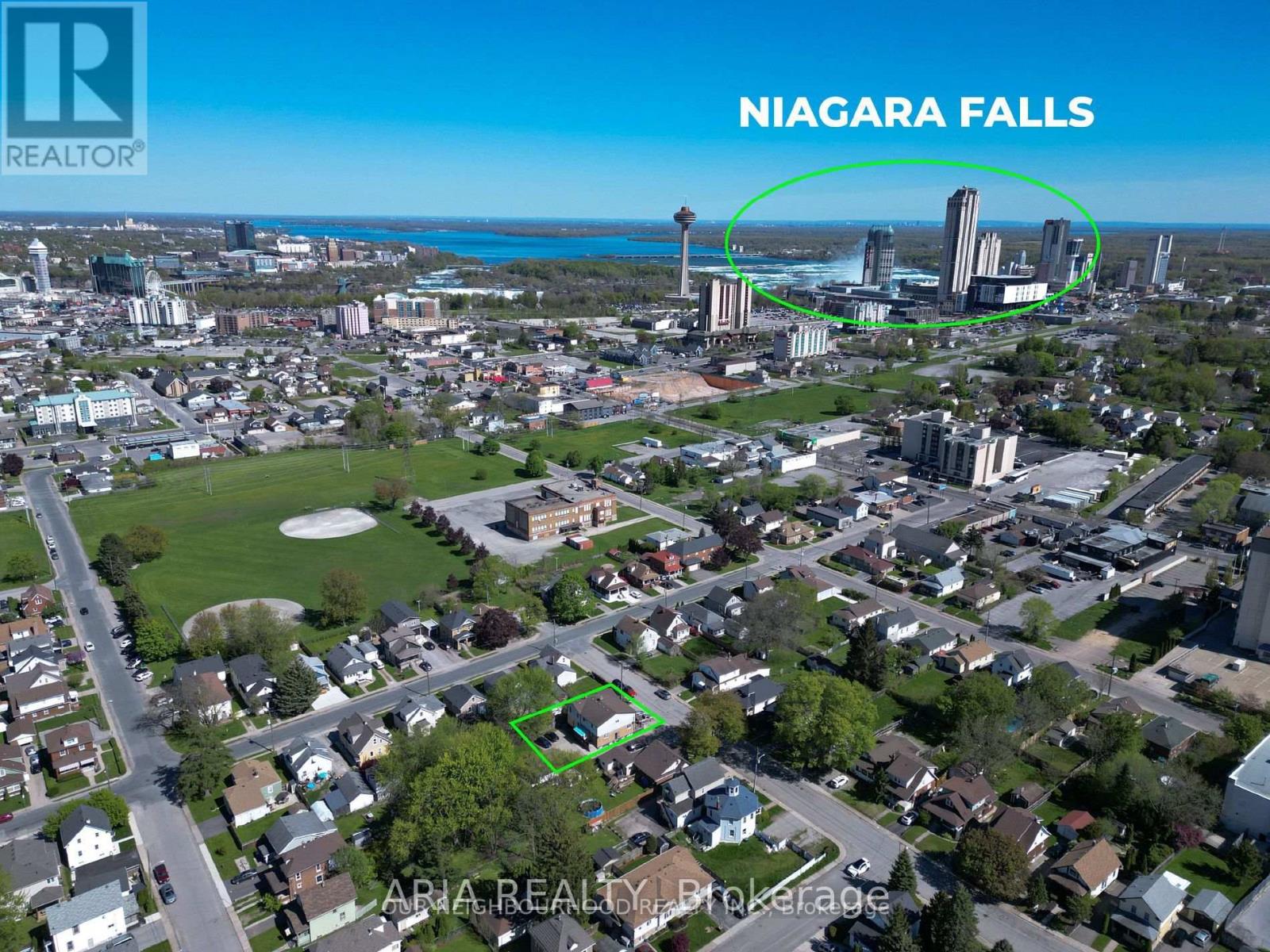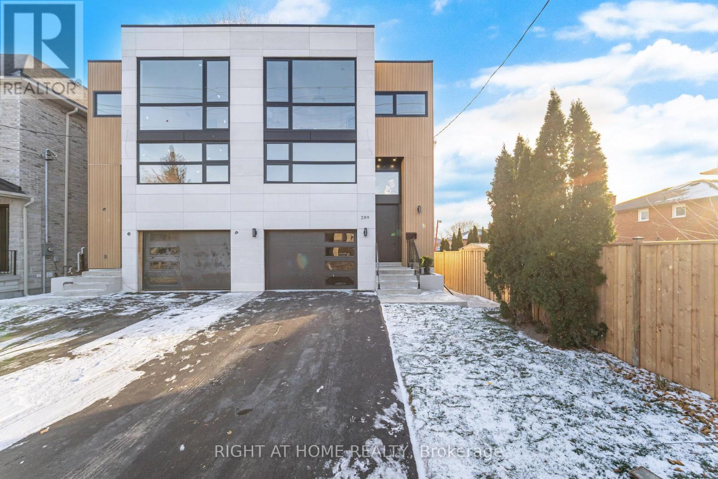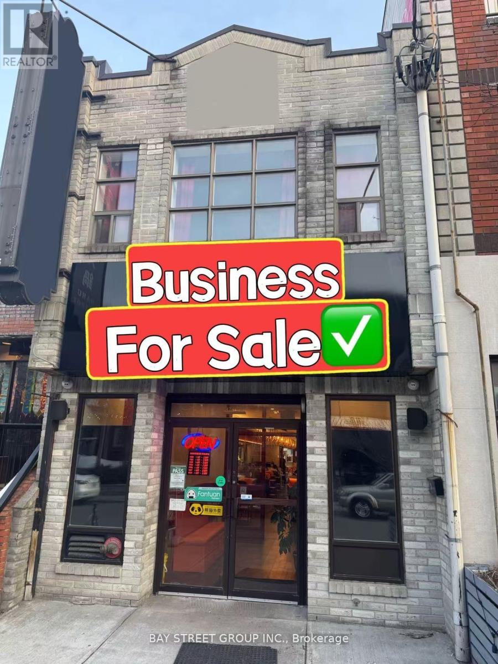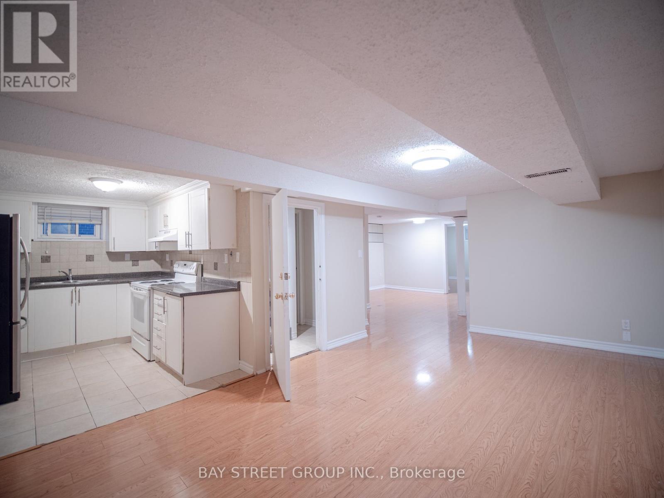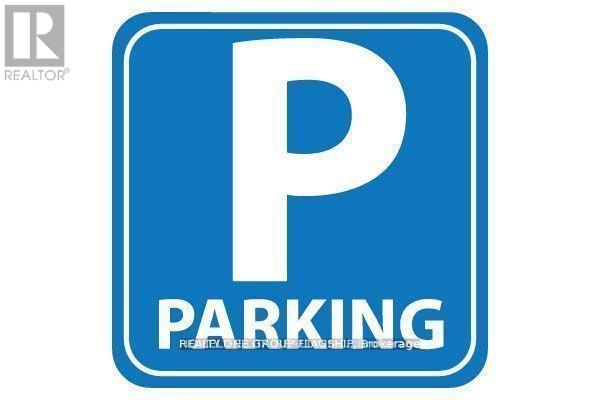2701 - 8 Water Walk Drive
Markham (Unionville), Ontario
Introducing a stunning Times Group condominium, perfectly positioned in the lively and convenient heart of Markham. This beautifully crafted 3-bedroom, 3+1-bath residence offers a thoughtful layout, highlighted by ensuite bathrooms in two bedrooms, soaring 9ft ceilings, and sleek modern laminate flooring that enhances the natural light throughout the space. The chef-inspired kitchen is a true centrepiece, featuring premium built-in appliances, elegant granite countertops, and a spacious island that doubles as the perfect breakfast spot. Step outside to the impressive southeast-facing balcony, where you can soak in gentle morning light or unwind with serene evening views. With 1 parking spots, 1 locker, and a host of advanced building features-including an intelligent smart system, automated parcel pickup, and 24/7 security-this home delivers both luxury and peace of mind. Located just moments from supermarkets, Cineplex, top-tier restaurants, GO Stations, Viva transit, and Highways 404 & 407, this condo offers unparalleled convenience in a vibrant, well-connected neighbourhood. Don't miss your chance to experience elevated, sophisticated living at its finest! (id:49187)
20 Edward Street
Toronto (Bay Street Corridor), Ontario
Indulge in the epitome of downtown luxury living at the prestigious Panda Condominium, located in the vibrant heart of Toronto. This stunning lower penthouse suite offers a bright, open-concept living space with floor-to-ceiling windows showcasing panoramic views of the iconic CN Tower and shimmering Lake Ontario.Featuring three spacious bedrooms, each complete with large windows and walk-in closets, this residence epitomizes modern elegance. The primary suite includes dual His & Hers walk-in closets, providing both style and functionality. Step onto your private balcony with a built-in BBQ, perfect for entertaining while taking in the breathtaking skyline.Residents enjoy exclusive building amenities, including a yoga studio, fully equipped fitness centre, library lounge, and more, promoting a holistic and balanced lifestyle.Perfectly positioned, this home offers unparalleled convenience-just steps to the Toronto Eaton Centre, Dundas Square, and TTC subway station, placing you at the centre of the city's shopping, dining, and entertainment districts. IKEA, City Hall, and leading universities such as U of T, TMU (formerly Ryerson), and OCAD University are all within a short walk.Experience refined, all-inclusive living where sophistication meets the pulse of the city. Welcome to your new sanctuary above the skyline at 20 Edward Street. (id:49187)
413 - 8 Rean Drive
Toronto (Bayview Village), Ontario
****Welcome to 8 Rean Dr, an award-winning residence in one of North York's most sought-after neighborhoods-Bayview & Sheppard. Perfect for first-time home buyers, this charming 1-bedroom suite offers incredible value with a smart, super-practical layout that feels instantly like home. Step inside to a bright open-concept living and dining area, with a semi-separated kitchen that keeps the home feeling both connected and cozy. The spacious bedroom features a walk-in closet, giving you the storage you've always wished for. This suite also comes with a locker and parking, making it a rare find at this price point. You'll love the location-steps to the subway, TTC, and quick access to Hwy 401&404, making commuting downtown or uptown a breeze. Directly across from Bayview Village Shopping Centre, you're surrounded by amazing restaurants, grocery stores, cafés, and everyday conveniences. The building itself is known for its excellent security, all-inclusive utilities, plenty of visitor parking, and a full range of quality amenities-everything you need for comfortable, effortless living. Warm, inviting, and incredibly convenient-this is the perfect place to start your next chapter. Welcome home. (id:49187)
2310 - 5 Northtown Way
Toronto (Willowdale East), Ontario
*Tridel Signature Series 2 Bedroom+Den *2 Split Bedrooms *2 Ensuite Baths *9" Ceiling *Walkout Balcony*2 Side-by-side Parking* 1 Indoor Storage Locker. Newer Wall Paint And Laminate Flooring Throughout *Laundry Rm W/Sink *Condo Has Direct Access To Metro Supermarket *24 Hr Concierge *Visitor Parking *20,000 Sq Ft Club house & Roof-Top Garden On 2nd Floor: Indoor Pool, Jacuzzi, Sauna, Gym, Tennis, Virtual Golf, Billiard,Library *Steps To Finch Subway, Schools, Transit, Shops, Restaurants At Door. *No Pet & No Smoking Allowed *Tenant Must Carry Contents & Liability Insurance Before Possession. (Photos dated in Oct 2021) (id:49187)
238 The West Mall
Toronto (Markland Wood), Ontario
All-inclusive, fully furnished main-level private room with a separate entrance. Features a modern shared kitchen with quartz island, stainless steel appliances, and ample cabinetry, plus a clean shared washroom and onsite laundry, Prime location with one-bus access to Kipling Station, close to TTC, parks, shops, top schools, and major highways. Students and professionals welcome. (id:49187)
7 Bryony Road
Brampton (Northwest Brampton), Ontario
Spectacular 3 Bedroom & 3 Washroom Home With 2 Parking Spaces Located In Family Friendly Neighborhood. Enter Into The Grand Foyer With 18 Ft High Ceilings. Main Level Contains Large Family Room, Separate Living & Dining Area Great For Family Time & Entertaining. Spacious Kitchen With Stainless Steel Appliances, Large Breakfast Area, Island and An Abundance of Counter Space. The Expansive Primary Bedroom Contains a 4 Piece Ensuite Bathroom and Large Walk In Closet. All 3 Bedrooms Are Generously Sized & Comfortably Fit King Size Beds, Perfect For A Growing Family. Large Windows Throughout The Entire Home Adding An Abundance of Natural Light All Year. Large Laundry Room With Shelves & Cabinets Located on 2nd Floor For Added Convenience. Entire Home Has Been Freshly Painted. Kitchen Has Been Upgraded With Brand New Cabinets and Countertops. New Pot Lights & Contemporary Light Fixtures Add Both Light & Elegance. Large Private Back Yard. Close By To Great Schools, Shopping Plazas, & GO Station. Do Not Miss. (id:49187)
2310 - 83 Borough Drive
Toronto (Bendale), Ontario
Welcome to 83 Borough Drive - a sophisticated residence by the award-winning Tridel, where style meets comfort in the heart of Scarborough. This beautifully refreshed suite features durable laminate flooring throughout the living and bedroom areas and has been freshly painted, creating a bright and inviting atmosphere. Floor-to-ceiling windows flood the open-concept layout with natural light while showcasing stunning panoramic city views. Step onto your private open balcony to enjoy morning coffee or unwind after a long day taking in the skyline. The modern kitchen with granite countertops is perfect for both everyday living and entertaining. The unit also includes one underground parking space for added convenience. Residents enjoy access to an impressive range of amenities, including a 24-hour concierge, indoor pool, whirlpool, sauna, fully-equipped fitness centre, party and games rooms, rooftop terrace with BBQs, and visitor parking - everything you need for a vibrant, resort-style lifestyle. Ideally located just steps from Scarborough Town Centre, grocery stores, restaurants, cinema, YMCA, and the new library, with TTC subway, GO Transit, and Highway 401 just minutes away, this home offers unmatched access to shopping, entertainment, and transit. Perfect for professionals, investors, or first-time buyers, this move-in-ready condo is a rare opportunity to own a sun-filled, urban retreat in one of Scarborough's most sought-after communities. (id:49187)
5520 North Street
Niagara Falls (Hospital), Ontario
lot for lease zoned tourist commercial (id:49187)
289 Valermo Drive
Toronto (Alderwood), Ontario
289 Valermo Drive is a custom-built semi located in one of Etobicoke's most desirable pockets, surrounded by newly built luxury homes - a neighborhood known for long-term value and strong market demand. Built by the owner with exceptional attention to detail, this home offers a level of craftsmanship rarely seen in semis. Enjoy 12feet floor-to-ceiling windows that bring in an abundance of natural light, heated floors in the washroom, oversized rooms, and a smart open-concept layout with a modern, functional design. The main floor is bright and inviting, featuring a custom-designed kitchen with built-in appliances and a spacious living area ideal for everyday living and entertaining. Upstairs, large bedrooms and a comfortable primary suite provide the perfect family setup. The fully finished lower level adds significant extra space, offering a large family room that can easily function as a gym, home theatre, playroom, or additional bedroom - giving buyers flexibility to meet any lifestyle need. This home is an excellent fit for a new or growing family seeking a high-quality build in a safe, quiet, and upscale community. Close to top-rated schools, parks, transit, major highways, shopping, and the Etobicoke waterfront, the location checks every box. A rare opportunity to secure a light-filled, custom-built home in one of South Etobicoke's strongest investment areas. (id:49187)
47 Baldwin Street
Toronto (Kensington-Chinatown), Ontario
High Demand Location. Lots Of Traffic And Easy To Convert To Other Cuisine. Fully Equipped Kitchen In The Basement. Spacious Dining Area On The Main & 2nd Floor Can Serve Over 80 Guests With LLBO. Fully Updated Power 600V/600A. Back Door Access For Easy Delivery. Excellent Foot & Vehicular Traffic. Steps To Uoft, Ocad, Ago, Hospitals, Boutique Stores, Bars & Condos. **EXTRAS** Rent $15,377/ Monthly (Include Tmi , Hst ), Lease Term Till March 31, 2028 With Another 5 Years Renewal. (id:49187)
Lower - 56 Corby Crescent
Brampton (Downtown Brampton), Ontario
Legal Basement for Rent in Downtown Brampton Prime Location. Two Bedroom + Den Situated on a Quiet Street Four Piece Own Bathroom. Carpet Free Through Entire Unit. Separate Entrance to Unit and Laundry Room. Minutes to Transit, Park, Shops, Restaurants Etc. Perfect Location for Small Family or Professional Seeking to Live in a Family Friendly Neighbourhood with Beautiful Park Just Steps Away. (id:49187)
3476 Widdicombe Way
Mississauga (Erin Mills), Ontario
Rare to find Parking Spot Available for Sale Excellent Location!Underground parking spot available for residents in this complex OF Widdicombe way Great location conveniently close to the stairs for quick access in and out of the garage. (id:49187)

