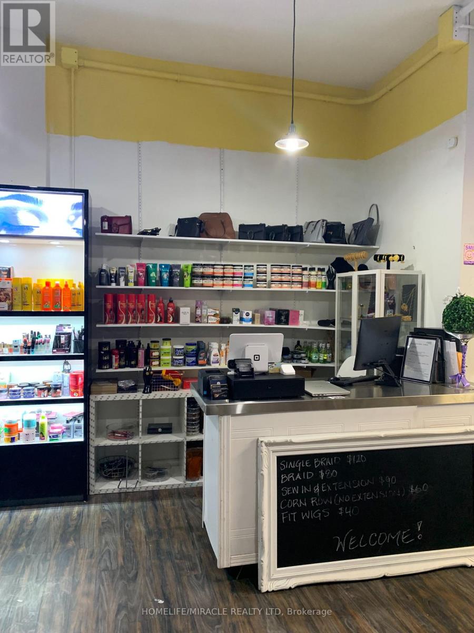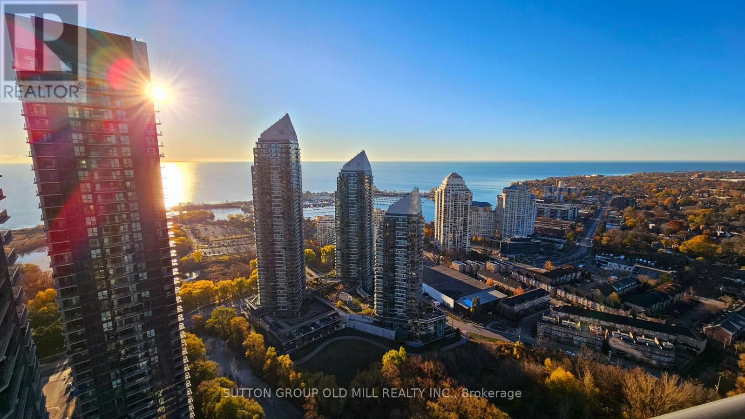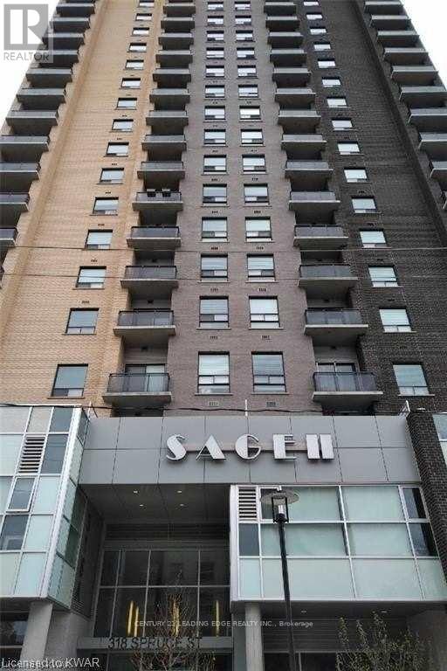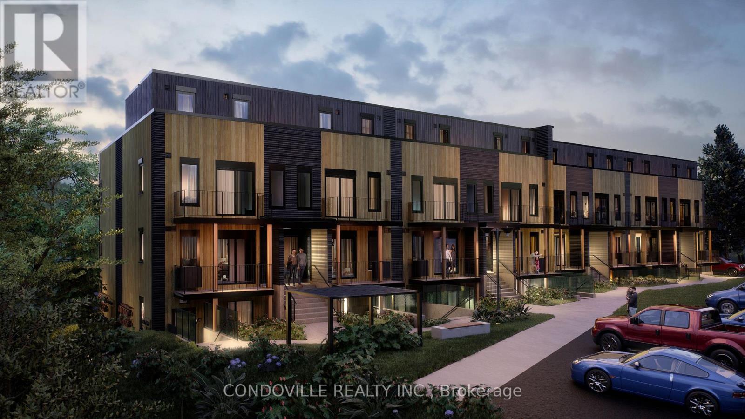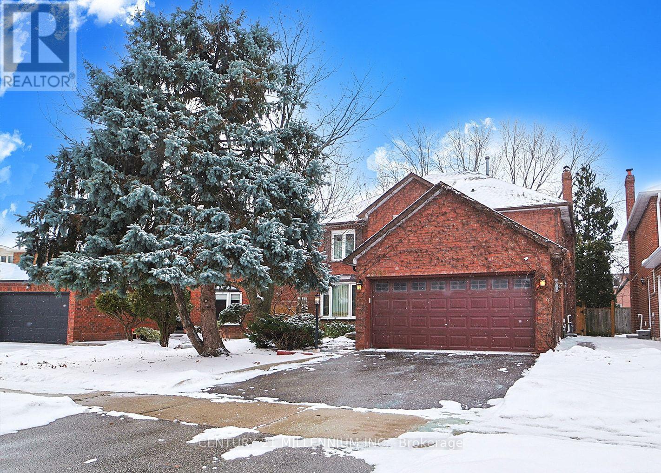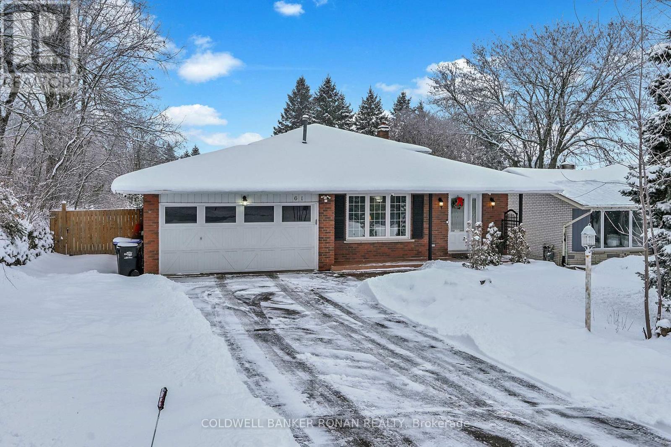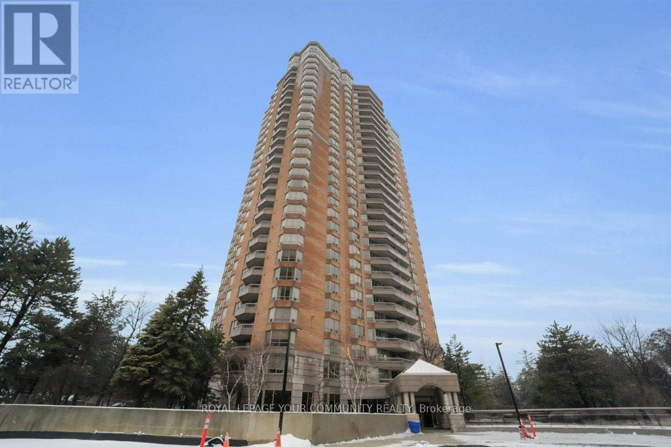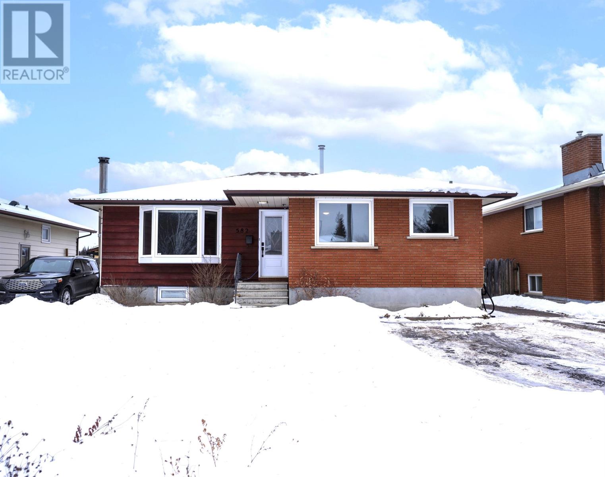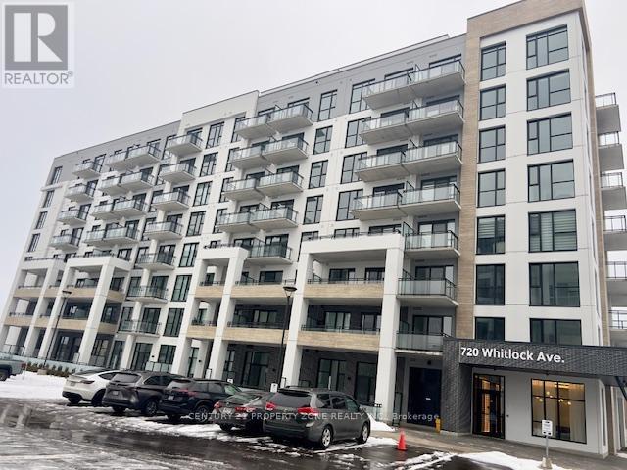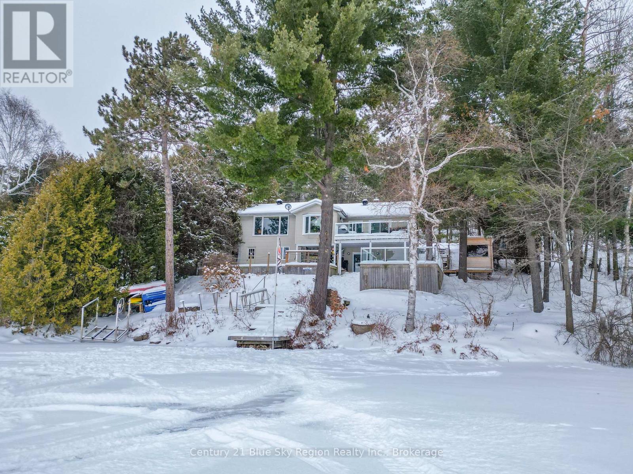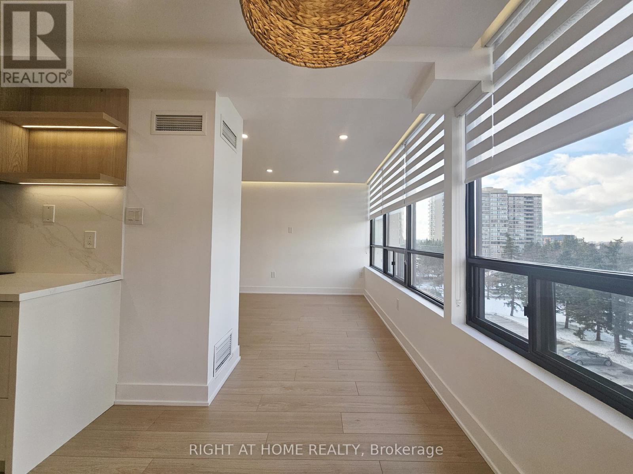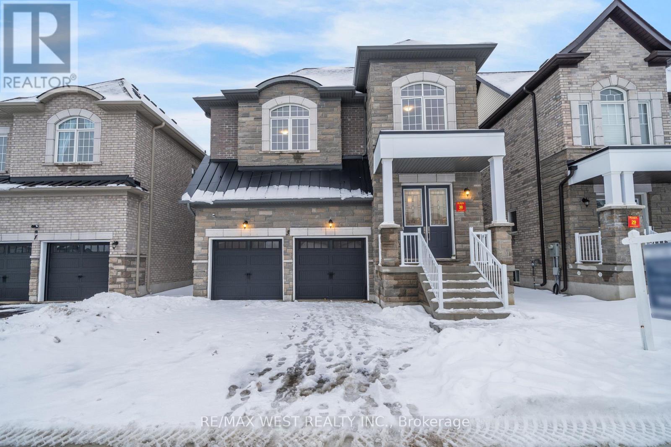58 Carden Street
Guelph (Downtown), Ontario
No Franchise Fee... This business is located at a prime downtown location of Guelph. It is in front of the city hall and has a high visibility, high traffic area, and ample public parking. Well maintained building. Rent and utilities are affordable for a small businessowner/operator. Lots of potential. Book your private showing today! (id:49187)
3801 - 36 Park Lawn Road
Toronto (Mimico), Ontario
Come and experience the breathtaking lake views from this south facing unit with a tiled balcony, functional layout with fantastic upgraded finishes. This freshly painted & sparkling clean 1bedroom + den condo unit boasts 9' ceilings, quartz counters, pot lights & LED lighting. Equipped with blackout window coverings & centre island in kitchen. Brand new washer/dryer to be installed prior to occupancy. Upgraded outlets that include USB charging ports, 1 parking space and locker also included. (id:49187)
910 - 318 Spruce Street
Waterloo, Ontario
Beautiful 2Br 2Wr Corner Unit With Open Balcony. Excellent Location, 5 Min Walk To Waterloo And Wilfrid Laurier University. Close To Express Hwy 85 & LRT. Master BR With Walk-In Closet And En-Suite, 2nd BR With 3Pc WR, Living Room With Sliders To Open Balcony. Beautiful City View To The West. Modern Kitchen Cabinets, Granite Countertop, Laundry In Unit. 1 Parking Spot & Locker. High Speed Internet, Private Garbage & Snow Removal. (id:49187)
854 Doon Village Road
Kitchener, Ontario
If you're searching for a modern, brand new townhome in Kitchener, Pioneer Park Towns in the heart of Doon Village is a must-see. This boutique development is thoughtfully designed with just 24 contemporary stacked townhomes, offering an intimate, community-focused living experience rarely found in new construction.Buyers can choose from spacious 2 and 3-bedroom layouts ranging from 689 to 1,220 sq. ft., each crafted with clean modern finishes, functional open-concept floorplans, and smart use of space to maximize comfort and livability. Expansive kitchens, bright living areas, and well-proportioned bedrooms make these homes ideal for everyday living, working from home, or entertaining guests. Select layouts also offer private outdoor spaces, providing a seamless blend of indoor and outdoor living.Perfectly suited for first-time buyers, downsizers, and investors, Pioneer Park Towns delivers an exceptional balance of style, value, and location. Situated minutes from Highway 401, residents enjoy easy access to Cambridge, Waterloo, Guelph, and the GTA, while remaining close to Conestoga College, schools, parks, trails, and everyday conveniences. The surrounding Doon Village community is known for its family-friendly atmosphere, green spaces, and strong sense of neighbourhood connection.Whether you are looking for your first home, a low-maintenance lifestyle, or a smart long-term investment in a growing Kitchener market, Pioneer Park Towns offers modern living without compromise. Book a private showing today to experience the quality, design, and lifestyle this exclusive townhome community has to offer. Exceptional First-Time Buyer Opportunity: Eligible first-time buyers may receive a special purchase credit, effectively reducing the price to $399,900. This limited-time incentive makes Pioneer Park Towns one of the most compelling new-build ownership opportunities in the Kitchener market today. (id:49187)
1281 Deer Run
Mississauga (Creditview), Ontario
Welcome to 1281 Deer Run, Mississauga Nestled on a quiet, mature street in the highly sought-after Deer Creditview/Erindale community, this 2-storey - 4 Bedroom, 3 Bath, 2 Kitchen 2,324 sq.ft. detached home offers space, comfort, and an unbeatable location for families and commuters alike. Set on a beautifully treedlot, the home provides a perfect balance of privacy and convenience in one of Mississauga's most established neighbourhoods. Step inside to a grand front foyer highlighted by a soaring cathedral ceiling and skylight, filling the space with natural light and creating an impressive first impression. The main and upper levels feature generously sized principal rooms and four well-proportioned bedrooms, ideal for growing families or those needing dedicated home office space. With three bathrooms throughout, everyday living is both functional and comfortable. The partially finished basement adds excellent versatility, complete with a second kitchen and cantina, making it well suited for extended family, entertaining, or future in-law potential. Above grade, the home is surrounded by mature trees, offering a serene backdrop and a true sense of neighbourhood charm. Location is a standout feature: enjoy a short walk to Erindale GO Station, providing easy access for downtown commuters. Just minutes away are Square One Shopping Centre, Highway 403, transit, and a wide range of everyday amenities. The area is alsohome to great schools, 4 parks with in 5-10 min walk, trails, and green spaces, including access to the Credit River corridor-perfect for families who value both convenience and outdoor living. A rare opportunity to own a spacious detached home in a premier Mississauga location, 1281 Deer Run is the perfect place toput down roots and enjoy everything this vibrant community has to offer. The Home and Chattels are being Sold in "As is, where is" condition. (id:49187)
61 Doner Street
New Tecumseth (Alliston), Ontario
Lovely home in a very desirable area of Alliston, this 4 level backsplit is on a large lot (60'x130') with mature trees & privacy. This spacious home offers 4+1 bedrooms, also finished basement with rec room & bedroom along with a 4 pc bathroom and lots of storage. Ground level has generous family room enhanced with a lovely gas fireplace & a w/out to the gorgeous backyard with a newer hot tub, enjoy all year round in this private setting with trees. 3 bedrooms in upper level with a 5 pc bathroom. Main level is great for entertaining, kitchen off the dining & living room, which has another gas fireplace, hardwood floors & w/out to the side patio to bbq & a gazebo to sit and enjoy your evenings. Bonus...detached insulated workshop (24'x30') with hyrdro, great for hobbies & storage. Multiple walk outs to this fantastic property, double garage & lots of parking. (id:49187)
707 - 89 Skymark Drive
Toronto (Hillcrest Village), Ontario
***Welcome To Executive Living At Its Finest In The Highly Coveted Skymark Community*** An Exceptional Southwest Facing Residence In This Prestigious Complex Offers Nearly 2,800 Sq. Ft. Of Expansive, Thoughtfully Designed Living Space-One Of The Rarest And Most Desirable Floor Plans In The Complex. Sunlight Pours Through The Suite All Afternoon, Enhancing The Sense Of Scale And Warmth Throughout. The Home Features Remarkable Room Sizes And An Ideal Layout That Balances Open Concept Living With Purposeful Separation. The Generous Living And Dining Areas Create An Impressive Space For Entertaining, While The Bedroom Wing-Set Privately At The Opposite End-Ensures Quiet, Comfort, And Retreat. With 3 Bedrooms (One Currently Used As A Sophisticated Home Office) And 3 Well Appointed Bathrooms, The Suite Offers Both Flexibility And Functionality For Modern Lifestyles. A Bright, Open Balcony Extends The Living Space Outdoors, Perfect For Enjoying Sunsets And Unobstructed Southwest Views. Residents Of Skymark Enjoy A Secure, Gated Entrance, 24 Hour Building Security, And An Array Of Exceptional Amenities Designed For Elevated Living, Including Fitness Facilities, Indoor And Outdoor Pools, Tennis, Billiards, Party Rooms, Guest Suites, And Beautifully Maintained Grounds. This Is A Rare Opportunity To Own A Residence That Combines Scale, Luxury, And An Unparalleled Lifestyle In One Of The Area's Most Distinguished Communities. Executive Comfort, Resort Style Amenities, And A Premier Building-This Is The One You've Been Waiting For. (id:49187)
582 Dalhousie Dr
Thunder Bay, Ontario
Pride of ownership absolutely shines with this beautifully remodeled 3 + 1 bedroom bungalow. With a gorgeous newer white kitchen , to the contemporary main bath, Newer trim and flooring. Lights fixture and doors. Furnace and Ac 2019, Singles 2021. This home shows like new and would love for you to call this home, with fenced back yard and backing on to green space. just move in and enjoy! Your family will absolutely love the fully fenced yard backing Northwood Park and rec center. Close to excellent schools and shopping, don't miss booking your private viewing today! (id:49187)
D707 - 720 Whitlock Avenue
Milton (Cb Cobban), Ontario
Welcome to this Stunning, Brand new 1+1 bedroom Condo at 720 Whitlock Avenue, located in the highly desirable Mile & Creek 2 community by Mattamy Homes in Milton. Never lived in, this modern suite offers a fresh and move-in-ready living experience with a thoughtfully designed open-concept layout and contemporary finishes throughout. The spacious bedroom provides a comfortable retreat, while the versatile den is perfect for a home office, study, or guest area. The sleek kitchen is equipped with stainless steel appliances, quartz countertops, modern cabinetry, and flows seamlessly into the bright living and dining area, ideal for both relaxing and entertaining. Enjoy the convenience of in-suite laundry and step out onto the private balcony to unwind and enjoy your morning coffee or evening relaxation. This unit includes underground parking and a locker, providing added convenience, storage, and security. Located in a vibrant and growing neighborhood, residents enjoy close proximity to parks, scenic walking trails, shopping, dining, schools, transit, and easy access to major highways. This exceptional condo offers the perfect blend of modern style, comfort, and convenience, making it an ideal rental opportunity for professionals or small families seeking quality living in Milton. (id:49187)
355 Anita Avenue
North Bay (Birchaven), Ontario
Welcome to waterfront living on North Bay's most prestigious and sought after lake that features full southern exposure, with natural sunlight from sunrise to sunset. This 4-bedroom, 2 bathroom home offers a rare walk-out to the water with newly installed docks, seamless indoor-outdoor living, and serene lake views creating the ultimate setting for swimming, boating and lakeside entertaining. The primary bedroom features patio doors to a private deck, for a tranquil retreat perfect for morning coffee by the water. With a new septic system, parking for 5, a functional, well-appointed laundry room, forced air heat and a/c, this property delivers effortless luxury in one of the most exclusive settings. Completing this remarkable offering is a charming sleep bunkie and private lakeside sauna. This home blends lifestyle, comfort and peace of mind. Act on this opportunity to enjoy the lake life! (id:49187)
512 - 7460 Bathurst Street
Vaughan (Brownridge), Ontario
Welcome to this Professionally Designed and Fully Renovated Masterpiece in the Heart of Thornhill! This bright and spacious 2-bedroom, 2-bathroom suite offers an elevated living experience with a beautifully executed open-concept layout. The condo features trending floors throughout, smooth floating ceilings accented with LED rope lighting and pot lights, and custom built-in closets that add both style and functionality. The generous dining area includes a striking designer feature wall ideal for showcasing your best art, while the bright living room is enhanced with a custom built-in TV cabinet, a wall-mount plate surrounded by LED lighting, and an integrated office/den space that seamlessly extends the living area.The stunning Chef's kitchen is designed for both cooking and entertaining, complete with modern cabinetry, stainless steel appliances, quartz countertops, a stylish backsplash, and a separate breakfast area. The fully upgraded primary bedroom offers "His & Hers" closets and a luxurious 4-piece ensuite with a glass shower. The spacious second bedroom includes a custom double closet, and the suite is further enhanced by an ensuite laundry room, LED mirrors, upgraded plumbing fixtures, and custom zebra blinds.Located within walking distance to places of worship, pharmacies, Promenade Mall, the bus terminal, library, parks, schools, and grocery stores, the convenience is unparalleled. Residents enjoy a full range of amenities, including a gated entrance with 24-hour security, an outdoor pool, a fitness room, tennis and pickleball courts, a racquetball and squash court, a sauna, party, meeting, and recreation rooms, guest suites, and an upcoming concierge service. The lobby and hallways have all been recently remodelled and renovated, adding to the building's fresh and modern appeal. **The monthly maintenance fee covers heat, hydro, water, cable, central air conditioning, internet, and an alarm system, offering exceptional value and effortless living** (id:49187)
3 Speciosa Street
Richmond Hill (Oak Ridges), Ontario
Look no further! Welcome To This Brand-New, Never-Lived-In in 3400 SqFt. Detached home in the prime location of Oakridges, Richmond Hill! King East Estates Project was done by the Plaza Corp, and Seller has spent Over 100k in Upgrades/Finishes! Enjoy The Luxury Of 10 ft Ceilings on Main floor & 9 ft on Second Floors And Basement This stunning two storey features a Floor to Ceiling windows with lots of natural lights in the open concept Living Room, along with the upgraded Kitchen with it's Centre Island for the Morning Coffee. Beautiful Open concept Home-Office on the second Floor, alongside the Elegant master-bedroom with it's own 5pce Ensuites and W/I closet. 3 other oversized bedrooms with Ensuites and Large Closets. Large windows throughout the 2nd floor that brings in lots of Sun-light! Practical Laundry room on the 2nd floor for convenience of the family! Smooth Ceiling and Pot Lights. Elegant hardwood flooring throughout. Easy commuting including Highway 404/400, Bathurst and Yonge St. (id:49187)

