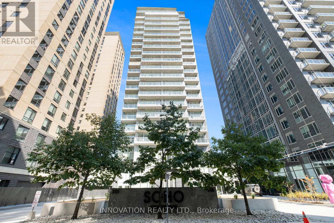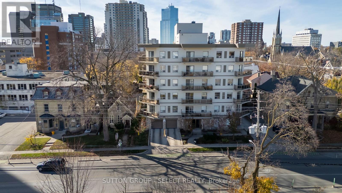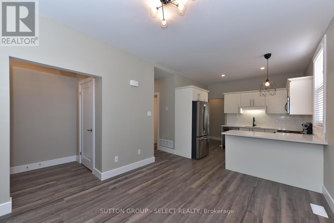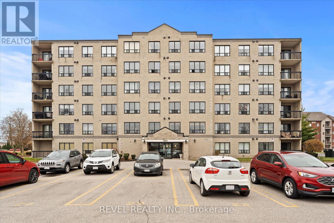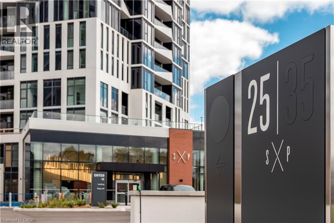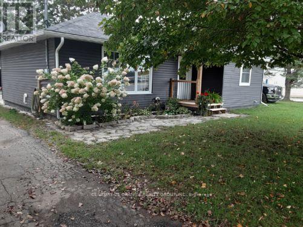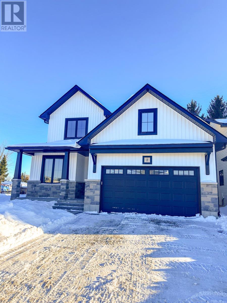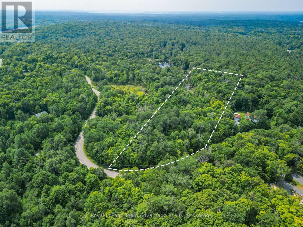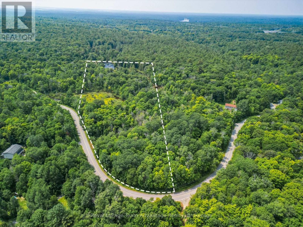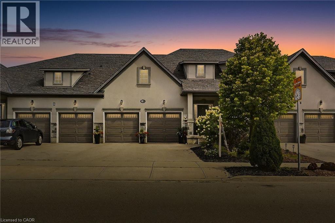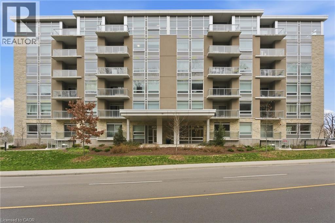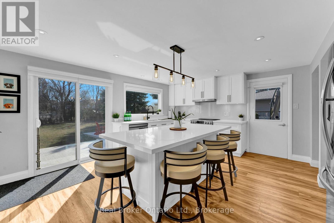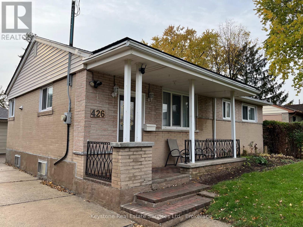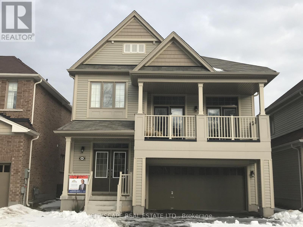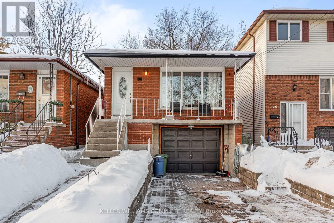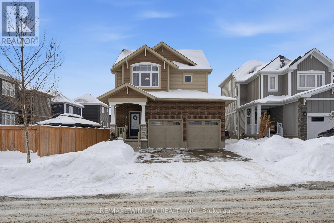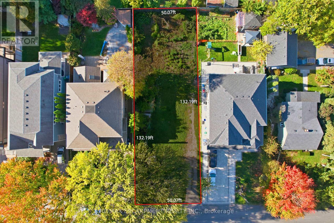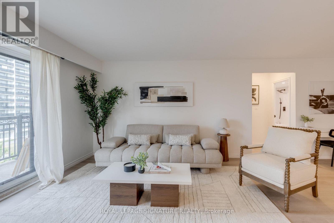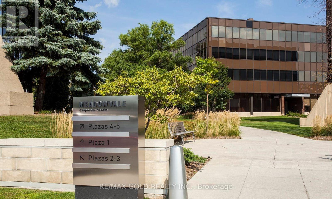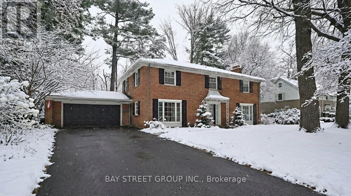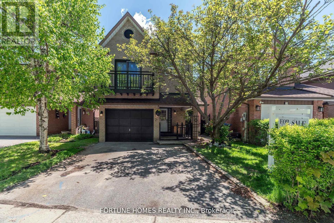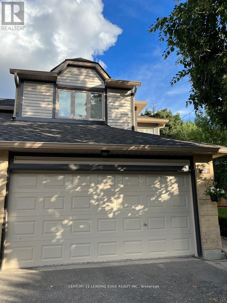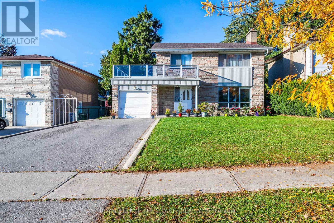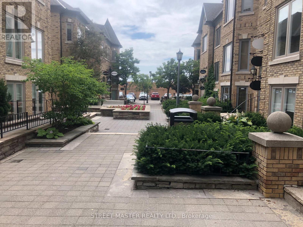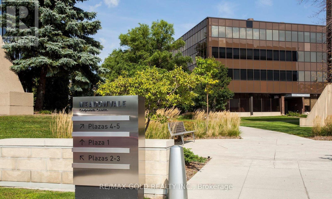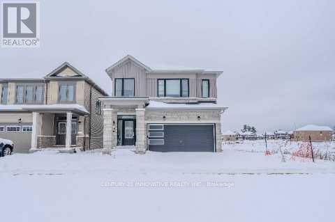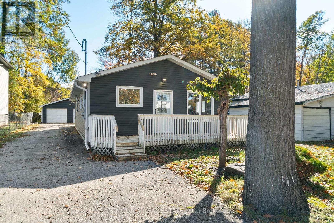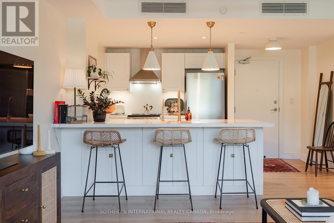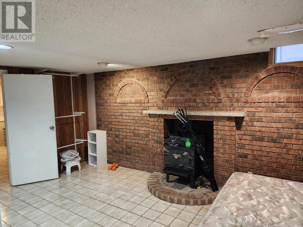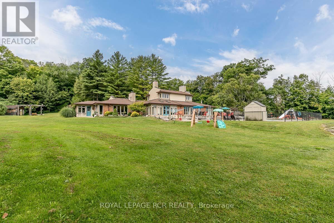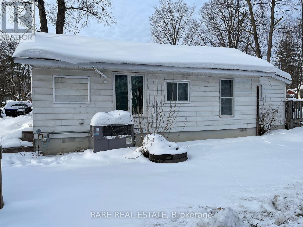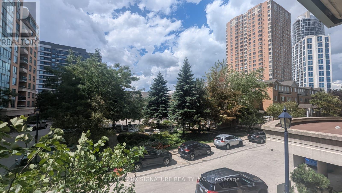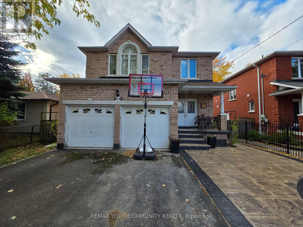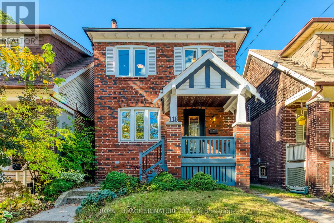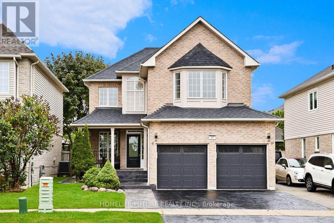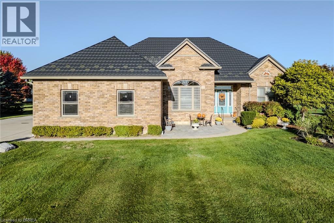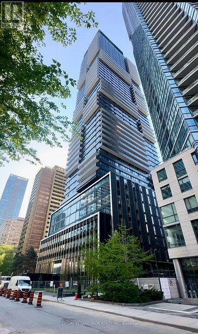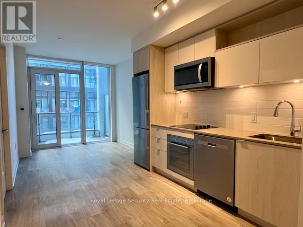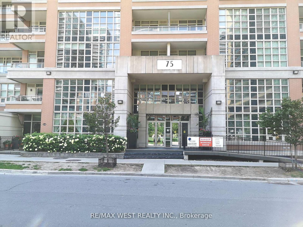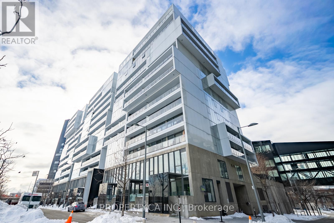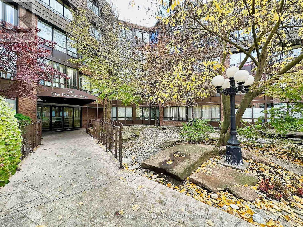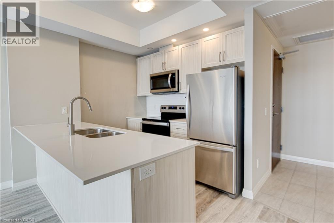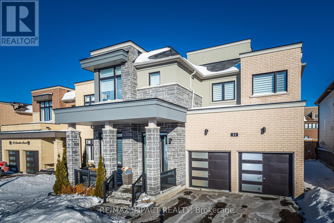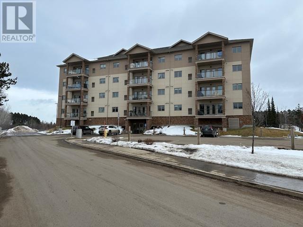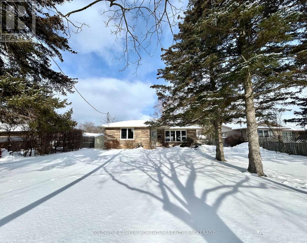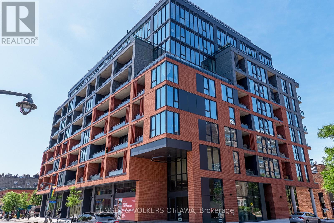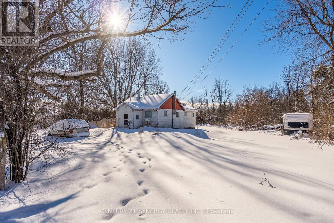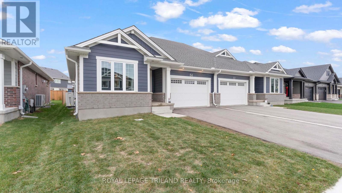1003 - 111 Champagne Avenue S
Ottawa, Ontario
SoHo Champagne, a hotel-style residence. Amenities, include a spacious fitness facility, private theatre, party lounge, executive meeting room, terrace with BBQ stations, and outdoor pool. This executive 1-bedroom, 1-bathroom suite offers approximately 617 sq ft of interior space plus a west-facing balcony. Floor-to-ceiling windows, new white-oak flooring, and an open-concept design fill the unit with natural light.Upon entry, a generous foyer leads to an upgraded 3-piece bathroom. The kitchen flows seamlessly into the living area and features white quartz surfaces, integrated appliances, and a large island with seating. The living room includes a built-in media unit with TV mount and storage, while the adjacent bedroom offers added shelving for convenience. Step onto the balcony to enjoy sunset views from the built-in daybed. Flooring includes hardwood and wall-to-wall carpet. HYDRO EXTRA. Parking available EXTRA. No Guaranteed (id:49187)
304 - 435 Colborne Street
London East (East F), Ontario
Corner unit 2 bedroom 2 bathroom unit available for rent. Bright and sunny! Walk to Victoria Park and Richmond Row in 5 minutes, downtown office buildings, and a short drive to University and Victoria Hospitals - ideal location for medical professionals as the building is quiet and geared to professionals. Located in the heart of downtown London, this newer condo building has everything you're looking for! Stainless steel appliances: fridge, stove, dishwasher, bar fridge as well as washer\\dryer all included! Large balcony, walk-in closet, 2 large bedrooms, ensuite bathroom, and 2nd full bathroom. 1 underground parking space available ($100/month). Call today to book your private viewing! (id:49187)
515 Quebec Street
London East (East G), Ontario
Bright and spacious main floor 2 bedroom 1 bathroom apartment in a triplex with quiet tenants. Private front entry, and exclusive use of the covered front porch. 1 parking space included, (+1 additional parking space available at an additional cost if needed) Extra high ceilings with large baseboards but new finishes throughout. Kitchen has dishwasher, stove, microwave and fridge with quartz countertops. Laundry is shared with 1 other 1 bedroom unit in the building. Central AC and heat are individual to each unit so you control the temperature. Heat and water included in the rent - only pay individua hydro. Available immediately. There is also a 1 bedroom unit available in the same building, inquire if interested. Centrally located on multiple bus routes - please note there is no lawn/green space. (id:49187)
304 - 1885 Normandy Street
Lasalle, Ontario
Discover comfortable condo living in the heart of LaSalle with this bright and spacious 2-bedroom, 2-bathroom unit. Perfectly located within walking distance to all of LaSalle's top amenities-including gyms, grocery stores, restaurants, dental offices, pharmacies, and more. This home combines convenience with modern comfort. Enjoy a cozy fireplace in the main living area, a private balcony for morning coffee or evening relaxation, and a functional layout ideal for singles, couples, or downsizers. A rare opportunity to own a well-appointed unit in one of LaSalle's most desirable locations! Please send offers to Stacey Prieur with a 24hr irrev. (sellwithstaceyp@gmail.com) (id:49187)
25 Wellington Street S Unit# 3603
Kitchener, Ontario
Spacious corner 1 bed suite at DUO Tower C, Station Park. 572 sf interior + private balcony with Parking & Locker. Open living/dining with modern kitchen featuring quartz counters & stainless steel appliances. Primary bedroom on corner of building with maximum natural light from 2 directions. In-suite laundry. Enjoy Station Parks unmatched amenities: Peloton studio, bowling, aqua spa & hot tub, SkyDeck gym & yoga deck & more. Steps to shops, restaurants, schools, transit, Google & Innovation District. (id:49187)
8 Johnston Crescent
Bancroft (Bancroft Ward), Ontario
Great location with this 2 bedroom bungalow in a desired area of Bancroft. Close to schools, shopping, arena, curling club and all amenities that Bancroft has to offer. This home has had extensive renovations with new insulation, maintenance free vinyl siding , soffits, garage doors and flooring. The kitchen has been updated and the basement is partially finished with a bathroom. The exterior has had major improvements with new weeping bed around the house, foundation completely waterproofed, newer patio area and privacy fence, new air central air. Separate 24 x 26 large detached garage has newer doors and newer siding to match the house. All this on a nice level lot. Book your showing today!! (id:49187)
2 Mackenzie John Crescent
Brighton, Ontario
Don't be fooled- this stunning BRAND NEW home has over 2,200 sq ft of living space PLUS a finished lower level with a walk out to the rear yard. 5 bdrms w/ 3.5 baths, gorgeous kitchen w/ island, quartz counter tops, custom cabinetry, soft close doors & drawers, & walk- in pantry. Primary bdrm faces south over looking rear yard, private ensuite bath w/ glass & tile shower & double vanity w/ a quartz countertop. The top floor hosts 3 additional bdrms and main bath with double sinks. Walkout level also has a full bath, spacious recreation room, 5th bdrm, plus utility room with lots of room for storage. Popular features include hardwood staircases, modern electric fireplace, main floor laundry in mudroom off garage, covered rear deck, covered front porch, laminate and ceramic through out. The driveway can easily handle four cars plus the double garage. 5 mins from the sandy beaches of Lake Ontario and boat launch - 45 mins to Oshawa. Quick possession possible! Check out the full video walk through! (id:49187)
(Part 1) 25 Long Lake Estates Road
Mcdougall, Ontario
6.71 Acres | Privacy, potential & pure northern air. Here's your chance to own a generous piece of cottage country - just minutes from Parry Sound yet worlds away from the noise. 25 Long Lake Estates (Part 1) offers 6.71 acres of natural, untouched landscape in the township of McDougall: tall pines, rocky outcrops and the kind of quiet you can't buy in the city. Whether you're looking to build your dream home, a weekend cabin or just tuck some land away for the future this lot gives you space to think big. Year-round access, hydro nearby and room to explore, garden, build or just...breathe. A private and peaceful setting with a mix of trees and terrain, just a short drive to Parry Sound for essentials, shopping and hospital. Surrounded by lakes, trails and Crown Land adventure. A smart long-term investment in a growing area. Properties like this with acreage, access and freedom are getting harder to find. No rush to build, you can take your time and make it exactly what you want. (id:49187)
(Part 2) 25 Long Lake Estates Road
Mcdougall, Ontario
5.705 Acres | A fresh start in cottage country. Recently severed & tucked just outside Parry Sound 25 Long Lake Estates - Part 2 offers 5.7 acres of natural undeveloped land in one of the area's most peaceful pockets. Whether you're dreaming of a custom build, a seasonal escape or a quiet piece of land to hold onto for the future this property delivers space, privacy and possibility. Set in the township of McDougall this lot features a mix of mature trees and Canadian Shield terrain - the kind of northern Ontario landscape people fall in love with. There's year-round road access, hydro at the lot line and no timeline to build giving you the freedom to move at your own pace. Minutes from local lakes and outdoor adventure and just 10 minutes to Parry Sound for shops, hospital and amenities. Quiet, private and loaded with potential, invest now, build later - or start your plans today. Whether you're buying land for yourself or for future generations this is a smart move in a growing area. **Note - wetlands final severance to be completed with new ARN number. (more to come) (id:49187)
6 1/2 Kopperfield Lane
Hamilton, Ontario
Welcome to your dream home! This stunning freehold townhouse, located in a sought-after neighbourhood, offers the perfect blend of modern living & convenience. With 3 spacious bedrooms & 3 elegant bathrooms, this home is designed for comfort & style. Step inside to an open-concept main floor that boasts high ceilings & large windows, flooding the space with natural light. The sleek kitchen, equipped with stainless steel appliances, is perfect for both everyday meals & entertaining guests. A bedroom with its own ensuite provides added convenience & privacy, making it an ideal space for family or guests. Outside, you'll find a cozy backyard, perfect for relaxing or hosting summer barbecues. The huge unfinished basement offers endless possibilities for customization, whether you envision a home gym, a playroom, or additional living space. Situated close to all amenities, top-rated schools, & major highways, this townhouse is the perfect place to call home. Don’t miss out on this incredible opportunity! (id:49187)
455 Charlton Avenue E Unit# 308
Hamilton, Ontario
Welcome to your new home! This stunning corner unit offers two bedrooms and two bathrooms, filled with an abundance of natural light throughout. Enjoy sweeping views from your windows and private balcony—the perfect place to relax and unwind after a busy day. The ease of low-maintenance condo living makes this home ideal for a variety of lifestyles. The exceptionally well-maintained building includes one underground parking space, one storage locker, and fantastic amenities such as a gym, party room and visitor parking. The location is hard to beat, with convenient highway access, close proximity to everything the upper and lower Hamilton Mountain have to offer, and nearby Hamilton hospitals—making this an excellent option for professionals, students, or downsizers! This is a wonderful opportunity to own a bright, cozy home in a prime location. Don’t be TOO LATE*! *REG TM. RSA. (id:49187)
19 Hornby Court
Cambridge, Ontario
Welcome to this stunning home offering a completely open, bright, and airy layout designed for modern living. Flooded with natural light, this beautifully finished space showcases high-end touches throughout, creating a warm yet luxurious atmosphere perfect for both everyday living and entertaining. The true highlight of this property is the exceptional lot size - a rare find that provides an incredible amount of backyard space. Whether you envision summer gatherings, a garden oasis, or simply room for kids and pets to play, the possibilities here are endless. With its seamless flow, impressive finishes, and expansive outdoor space, this home offers the perfect balance of style, comfort, and opportunity. A must-see property that truly stands out from the rest. (id:49187)
426 Seabourne Drive
Oakville (Wo West), Ontario
Waking distance to the South Oakville Mall and the New Walmart Supper Central , Go Train, Public Transportation.Etc. NOTE :All utilities are included. (id:49187)
8600 Sweet Chestnut Drive
Niagara Falls (Brown), Ontario
Empire Home***Hudson model***Neighbourhood of Niagara Falls*** over 2,200 sq.ft ***3 bedrooms*** 2 and a 1/2 bathrooms*** Double car garage*** 4-car driveway,***Large Entryway***Powder room** The open-concept design with Height Ceiling living room and formal Dining*** kitchen with 5 S/S appliances. Upstairs, FAMILY room with a balcony, bedroom-level laundry, and a generous primary suite with walk-in closet and ensuite featuring both a soaker tub and stand-up shower. (id:49187)
98 East 35th Street
Hamilton (Raleigh), Ontario
Move in ready all brick raised ranch bungalow steps to growing Concession St. Ideal for first time buyers or for a family looking to enter the market. A detached home with a porch, steps away from parks, schools and Concession Street which sure to have everything you're looking for; great dining, coffee shops, grocery and entertainment. A great location to raise a family on a quiet street. 3 bedroom, 2 bath home with an attached garage, updated custom eat in kitchen (2017), large high ceiling fully finished basement (2020) with large rec room and a an updated bathroom and separate laundry room. Private backyard for relaxing and gardening. Upgrades include: windows (2017), 100 amp panel (2016), kitchen & main floor bathroom (2017, furnace and A/C (2018), rec room and basement bathroom (2020), Garage was insulated and drywalled (2024). Don't miss this great home! (id:49187)
1 Bawcutt Crescent
Brant (Paris), Ontario
Tucked away on a quiet crescent in the desirable Pinehurst Community of Paris, 1 Bawcutt Crescent offers a rare blend of modern living and peaceful surroundings. This Lancaster model features 4 bedrooms, 3.5 bathrooms, and over 2,600 sq. ft. of finished living space. From the moment you step inside, the home feels bright and welcoming. A spacious foyer leads into an open-concept main floor with 9' ceilings and finished with luxury vinyl plank flooring that seamlessly guides you through the living, dining, and kitchen spaces. The kitchen is both stylish and highly functional, showcasing a large centre island, sleek white cabinetry, and quality appliances (including a gas stove) - perfectly suited for everyday living and entertaining alike. The dining area opens to the backyard through patio doors, making indoor-outdoor living effortless. Enjoy relaxing on your back deck and soak up the beautiful sunsets this area is known for. Upstairs, you'll find three generously sized bedrooms and two full bathrooms. The primary suite is bright and inviting, featuring a 3pc ensuite, walk-in closet, large windows, and a custom accent wall adding texture and a refined, upscale feel. The additional bedrooms and 4pc bath on this level provide flexible space for family, guests, or a home office. And let's not forget the FULLY FINISHED BASEMENT! Offering luxury vinyl plank flooring, a cozy recreation room, an additional bedroom, a 3-piece bathroom, and a stylishly finished laundry room - ideal for extra living space, extended family, overnight guests, or multi-generational living. The home's Craftsman elevation is highlighted by upgraded brickwork and a two-door double garage, adding both charm and everyday practicality. Located just minutes from schools, parks, shopping, and the vibrant downtown core - where the Grand and Nith Rivers meet - this home also offers convenient access to the 401 and 403, making it an excellent option for commuters. 1 Bawcutt Crescent truly is MOVE-IN-READY! (id:49187)
75 Troy Street
Mississauga (Mineola), Ontario
This exceptional 50 ft x 132 ft vacant lot offers endless potential for builders, investors, or anyone ready to create their dream home. Ideally located in one of Mississauga's most sought-after neighbourhoods, the property is zoned to allow for a custom triplex or quadplex, a rare chance to maximize value in a high-demand area. Situated in the heart of Mineola, known for its mature trees, top-rated schools, and unbeatable access to the QEW, Port Credit GO, waterfront trails, and the vibrant Port Credit Village, this location attracts discerning buyers seeking upscale living with urban convenience. Whether building, investing, or land-banking in one of the GTA's most prestigious communities, this is an opportunity not to be missed. (id:49187)
506 - 557 The East Mall
Toronto (Islington-City Centre West), Ontario
Welcome to 557 The East Mall. Step into over 900 square feet of completely renovated living space in this bright and modern 1-bedroom suite. Located in a quiet, well-maintained building with only 45 units, this condo offers comfort, style, and unbeatable value. This unit features a brand new custom kitchen with quartz countertops, stainless steel appliances, and sleek finishes. New flooring throughout. Fully renovated bathroom featuring a massive vanity and an elegant LED mirror. Generously sized living and dining areas, filled with natural light. Expansive balcony running nearly the full length of the unit perfect for relaxing or entertaining. Your maintenance fees of $493/month include all utilities and property taxes a rare and valuable perk! Whether you're a first-time buyer, smart sizer, or savvy investor, this is a fantastic opportunity in a well-run building in a convenient location. This Is a Co-Op Building And Will Require a 25-30% Downpayment. List Of Possible Lenders Available. (id:49187)
Pl1 #418 - 2000 Argentia Road
Mississauga (Meadowvale Business Park), Ontario
Welcome to Meadowvale Corporate Centre - Plaza 1, a premier corporate business destination in Mississauga. An exceptional 3,043 sq ft office space is now available, offering bright, professional interiors with flexible layouts suitable for a wide range of business operations. The space can accommodate corporate office, regional or satellite offices, and growing professional teams, with efficient floor layout and move-in ready potential. This well-managed corporate campus provides outstanding connectivity with quick access to Highways 401 and 407, public transit, and is surrounded by established corporate neighbours, restaurants, and retail amenities. An ideal opportunity for companies seeking a prestigious address, operational efficiency, and long-term flexibility within one of Mississauga's most desirable office parks. (id:49187)
178 Breezy Pines Drive
Mississauga (Cooksville), Ontario
Welcome To This Inviting Home In The Heart Of Gordon Woods Where Space, Comfort, And Nature Come Together. Offering 4 Bedrooms And 3 Bathrooms, There's Plenty Of Room For The Whole Family. Nestled On A Quiet Cul-De-Sac And Surrounded By Mature Trees, This Property Feels Private And Peaceful, Like Your Own Retreat. Set On A Generous 100 X 130 Ft Lot, Its Perfect For Families Or Developers Alike. The Home Features A Separate Dining Room, A Versatile Office Space, And Four Spacious Bedrooms Upstairs Designed For Comfort and a Finished Basement Surrounded By Multi-Million Dollar Homes, The Area Offers A Prestigious Setting. Just Minutes From Square One Shopping Centre, Trillium Hospital, And The QEW, With Easy Access To GO Stations On Both The Milton And Lakeshore Lines, Convenience And Connectivity Are Always Within Reach. (id:49187)
21 Garden Avenue
Brampton (Brampton West), Ontario
Welcome to your dream home a spacious, beautifully maintained family residence nestled on a premium extra-deep lot (approx. 135 ft), offering the perfect blend of comfort, style, and functionality. With 3+1 bedrooms and 3.5 bathrooms, this turn-key gem is thoughtfully designed to meet the needs of today's modern family. Step inside and be greeted by a bright, inviting layout featuring multiple living areas, including a formal dining room perfect for hosting dinners, and a cozy living room that walks out to your own private backyard oasis. The upgraded kitchen boasts ample cabinetry, modern finishes, and a layout that flows effortlessly for everyday living or entertaining. Throughout the home, you'll find quality laminate flooring and well-appointed upgrades that elevate the space. Upstairs, the above-grade family room features soaring vaulted ceilings that flood the space with natural light, an ideal spot to unwind or entertain. The expansive primary suite offers a tranquil escape, complete with ample closet space and dream ensuite potential. Two additional generously sized bedrooms share a modern 4-piece bath with an upgraded vanity, perfect for growing families. The fully finished basement extends your living space with a large rec room, additional bedroom, and full bathroom ideal for in-laws, guests, or a private home office setup. Enjoy evenings by the upgraded gas fireplace, summers in your serene backyard, and the year-round convenience of a move-in-ready home that checks every box. Don't miss this rare opportunity to own a home that combines space, elegance, and unbeatable value in one of the area's most desirable neighborhoods! (id:49187)
75 - 2275 Credit Valley Road
Mississauga (Central Erin Mills), Ontario
Excellent Location for families - Prime Erin Mills Area, Well-Maintained Complex with outdoor pool, less than five minutes walk to Credit Valley Hospital and Credit Valley Elementary School. One of the best school districts with high-ranking schools, John Frazer & Gonzaga Schools. Transit and minutes to 403. Walking distance to Erin Mills Town Center, Library, Community Centre, and Walmart. Fridge, Dishwasher, Washer & Dryer and Microwave. All Existing Window Coverings. All Electrical Light Fixtures. Fridge, Dishwasher, Washer & Dryer and Microwave. All Existing Window Coverings, All Electrical Light Fixtures. (id:49187)
106 Grandravine Drive
Toronto (York University Heights), Ontario
106 Grand ravine Drive, a beautiful House nestled in York University Heights Community in North York. It has generous size 4 bedroom in the upstairs' with closet in every room, Large Windows. The Upper level terrace accessible from the 2nd Floor for perfect outdoor sitting space. Main floor offers a good size Living, Dining and Kitchen. This home has an attached garage and double private driveway accommodating 4 cars. Basement has separate entrance, kitchen and expansive recreational room or can be converted into extra bedroom. New A/C (Aug 2024); New Furnace (March 2025); New Roof (March 2025); This rare gem is also ideally positioned near shopping plazas, walking distance to schools and close to many recreational amenities and conveniently have access to finch west subway station, York university, major highways and the upcoming Finch LRT. HWT $22.52 and Furnace $136.15 (id:49187)
200 - 1a Conestoga Drive
Brampton (Heart Lake West), Ontario
Furnished office available for sublease at $795 + HST (all utilities included) in Brampton, near Kennedy / Sandalwood. Multiple offices are available with different sizes and rental rates.The office is located on the main floor and includes shared kitchen facilities and private bathrooms. Each office is fully furnished with one desk, one executive (boss) chair, and up to three client chairs. Windows are available in every office, providing ample natural light.Plenty of parking is available. The space is well-suited for professionals such as lawyers, accountants, mortgage specialists, and similar uses, based on the current office setup.Conveniently located near the Kennedy / Conestoga area.Pictures are for illustration purposes only. (id:49187)
Pl5 - 2000 Argentia Road
Mississauga (Meadowvale Business Park), Ontario
Welcome to Meadowvale Corporate Centre - Plaza 5, a premier corporate business destination in Mississauga. An exceptional 9,414 sq ft office space is now available, offering bright, professional interiors with flexible layouts suitable for a wide range of business operations. The space can accommodate corporate headquarters, regional or satellite offices, and growing professional teams, with efficient floor layout and move-in ready potential. This well-managed corporate campus provides outstanding connectivity with quick access to Highways 401 and 407, public transit, and is surrounded by established corporate neighbours, restaurants, and retail amenities. An ideal opportunity for companies seeking a prestigious address, operational efficiency, and long-term flexibility within one of Mississauga's most desirable office parks. (id:49187)
Basement - 137 Terry Fox Drive
Barrie, Ontario
Available April 16th. Stunning 1 Bedroom Basement Apartment in Barrie South! Enjoy the perfect blend of comfort, style, and convenience in this beautifully finished basement suite located in the highly desirable Barrie South community. Just minutes to the GO Train Station and Friday Harbour Resort, this location offers an easy commute to Toronto and quick access to year-round recreation. Step inside to a bright, open-concept layout featuring large windows that fill the space with natural light, plus a private side entrance for added privacy. The modern kitchen includes stainless steel appliances (fridge, stove, hood fan, dishwasher) and a fresh new backsplash, with in-suite washer and dryer for everyday convenience. Book your private showing today. Tenant to pay 30% of utilities. (id:49187)
1805 River Road W
Wasaga Beach, Ontario
A bright and spacious 2-bedroom, 2-bath bungalow offering comfort and convenience. The home features an open-concept layout with a cozy living area, gas fireplace, and walkout to a large private deck. The kitchen provides plenty of storage and natural light, perfect for everyday living. Situated just minutes from Beach Area 1, the river, Stonebridge Town Centre, schools, restaurants, and scenic walking trails. Enjoy a relaxed lifestyle close to all Wasaga Beach amenities while being surrounded by nature and recreation. (id:49187)
216 - 149 Church Street
King (Schomberg), Ontario
It's not often that you find a condominium fitting into a natural landscape. And it's not often that you find one that takes advantage of village life. 149 Church Street is focused on both with its beautiful setting and a stroll away from bespoke coffee shops, boutiques and sourdough! Larger than most, Suite 216 includes updated bathrooms, with heated floors, a kitchen that includes morning coffee over quartz counters and cabinetry that marries well with a collection of cookbooks. A rare light-filled dining area and garden view terrace as well as new flooring and custom light fixtures complete the picture. Laundry, HWT and heating unit within each suite. This smaller boutique building includes a pool, exercise room, party room with kitchen, games and library spaces. A private green space. The village has a life of its own with events throughout the year that bring local interests and community together. (id:49187)
Basement - 236 Tall Grass Trail
Vaughan (East Woodbridge), Ontario
Bright and well-maintained 1 Bedroom, 1 Bathroom basement apartment available immediately In Woodbridge. The unit offers a private separate entrance, a well-laid-out kitchen with plenty of cabinet space, and a comfortable bedroom featuring a brick accent wall that adds character and warmth to the space. Spacious 3 Pc bathroom, shared laundry, one parking space and all utilities included. Situated in a Prime location of Woodbridge, in a Quiet, Family-friendly neighborhood close to parks, transit, shopping and major highways. Ideal home for a single professional or couple. Available Immediately. Upper level is owner occupied. (id:49187)
16365 Bathurst Street
Newmarket (Summerhill Estates), Ontario
This 37 acre estate is situated within the urban boundary of Newmarket, minutes to St. Ann's College and St. Andrews College. The property offers a mix of hardwood and softwood forest, ravine, stream and open land. A long driveway leads to a custom built contemporary home with a ground level in-law suite complete with separate entrance. This spacious home overlooks a gorgeous pool area and open grounds where wildlife abounds. It is not unusual to have deer and wild turkeys frolicking in plain view. A detached 5 car garage for all the toys one would use on this touch of Muskoka just north of Toronto. (id:49187)
1981 Inglewood Drive
Innisfil (Alcona), Ontario
2-bedroom bungalow on a large corner lot in Alcona, just steps from Lake Simcoe. Enjoy beach and waterfront access, plus use of a private park. The home offers a functional layout with plenty of outdoor space and is ideal for tenants seeking proximity to the lake in a quiet residential setting. Municipal water and sewer. Tenant to maintain the property and complete their own due diligence regarding association access and use. (id:49187)
237 - 125 Omni Drive
Toronto (Bendale), Ontario
Welcome to 125 Omni Drive - a well-maintained luxury condo in Tridel Forest Mansion and conveniently located rental unit offering comfort and ease of living. This all-inclusive unit includes heat, hydro, and water, providing exceptional value and predictable monthly expenses. The suite is bright and functional with a practical layout suited for professionals, couples, or small families. Enjoy the added convenience of one included parking spot and easy access to nearby amenities, transit, shopping, dining, and major routes. A great opportunity to live in a desirable area with everything you need close at hand. Building & Location: 24-hr gatehouse security, fitness centre, party room, billards room, indoor swimming pool, landscaped gardens, water features, backs onto green space & dog park // Walk Score: 77 | Transit Score: 98 // Steps to STC, TTC, schools, Hwy 401 (id:49187)
Bsmt - 64 Morningside Avenue
Toronto (Guildwood), Ontario
The perfect legal unit with new renovations just done! New stainless steel appliances, big windows for lots of natural light, a living area and a spacious bedroom with ample closet. The open concept kitchen and living room features new flooring, a quartz countertop and pot lights throughout. Separate entrance with motion sensor lights for easy access to your unit. Enjoy the convenience of being close to the city but walking distance to the lake! Less than 10 mins to UTSC/U of T Scarborough, and Centennial college. Transit at your doorstep! Looking for vegetarian only for religious reasons. (id:49187)
118 Blantyre Avenue
Toronto (Birchcliffe-Cliffside), Ontario
Nestled in the highly sought-after Courcelette P.S. school district in the heart of the Beaches, this charming detached home is just a 10-15 minute stroll to Silver Birch Beach, along with vibrant restaurants, cafés, and local shops. The home offers 3+1 bedrooms and a private backyard, perfect for kids, entertaining, or relaxing outdoors. Bright and spacious living and dining areas provide an inviting space for everyday living and gatherings. The finished lower level features a family room and a fourth bedroom with ensuite, ideal for a home office, gym, or guest suite. A wonderful opportunity to enjoy comfortable family living in one of Toronto's most desirable neighbourhoods. (id:49187)
89 Eric Clarke Drive
Whitby (Rolling Acres), Ontario
Welcome To This Stunning, Fully Upgraded Home In One Of Whitbys Most Sought-After Neighborhoods Featuring Over $$$$$$ In Premium Upgrades! Spacious Layout: Enjoy A Beautifully Designed Floor Plan With A Separate Family Room, Bright Breakfast Area, And Elegant Hardwood Staircase With Luxury Finishes. Modern Kitchen: Features Stainless Steel Fridge & Stove, Quartz Countertops, And Ample Cabinet Space Perfect For Everyday Living And Entertaining. Luxurious Master Suite: Retreat To Your Private 4-Piece Ensuite And Walk-In Closet In The Spacious Master Bedroom. Legal Basement Apartment: Includes Permit-Approved Separate Entrance Ideal For Rental Income Or Multi-Generational Living. Peaceful Backyard: A Beautifully Maintained Yard That's Perfect For Relaxing Mornings And Peaceful Evenings. Close To Everything: Schools, Parks, Community Centers, Public Transit, And More Are Just Minutes Away. Perfect For Families, Investors, Or Anyone Looking For A Move-In-Ready Home In A High-Demand Area! (id:49187)
315 Brant County Rd 18
Brantford, Ontario
Immaculate Country Property on the Outskirts of Brantford! Welcome to this stunning bungalow set on a beautifully maintained 1.15-acre property just minutes from the city. Offering 3+2 bedrooms, 4 bathrooms, and an incredible backyard paradise with an in-ground pool, this home truly has it all! Step inside to a bright and open foyer flanked by a welcoming sitting room and a formal dining room. The heart of the home features a modern open-concept kitchen and living area with a cozy breakfast nook, a sliding glass door leading to the backyard, and a convenient 2-piece powder room. The main level also boasts a spacious primary bedroom complete with a walk-in closet and a luxurious 5-piece ensuite bathroom, plus two additional bedrooms and a 4-piece main bath. Downstairs, you'll find a fully finished basement designed for entertaining - featuring a large recreation room with a pool table and bar, two additional bedrooms, a bathroom, and ample storage space. Outside, enjoy your private backyard oasis with a sparkling in-ground pool, perfect for summer relaxation and gatherings. Additional highlights include a 2-car attached garage, steel roof with 50-year warranty, and recent updates such as new A/C (2024), pool liner (2024), and pool pump (2024). Located just outside Brantford, this home offers the peace of country living with close proximity to all amenities and easy access to Highway 403. This property is a true showstopper - book your private showing today! (id:49187)
2407 - 55 Charles Street E
Toronto (Church-Yonge Corridor), Ontario
Experience luxury living at 55C Bloor , Located in Toronto's Yorkville Residences Area. This award-winning building Features an opulent lobby and exclusive 9th-floor amenities, including a spacious, state-of-the-art fitness studio, versatile co-working and party rooms, and a tranquil outdoor lounge equipped with BBQs and fire pits. Brand New, Spacious layout & 9ft ceiling. Stainless Steel Appliances w/quartz Countertop. Steps Away From TTC, Subway, U of T, Hospital, Restaurants and Shopping. Den with side door is spacious enough to use as a second bedroom or home office .Must See (id:49187)
1043 - 121 Lower Sherbourne Street
Toronto (Waterfront Communities), Ontario
Welcome to this impeccably designed 1+ Den suite by Pemberton. Bathed in morning light from its prime east-facing exposure, this home features sleek, modern finishes and a private balcony perfect for your morning coffee. Unlike many downtown layouts, the spacious den is fully enclosed with a door, offering a quiet professional home office. Located at the intersection of Front & Sherbourne, you are steps from the historic St. Lawrence Market, the Distillery District, and the core. Residents enjoy world-class, resort-style amenities including an infinity pool, rooftop cabanas, a state-of-the-art fitness center, and a yoga studio. A perfect blend of style and function-this is downtown living at its finest. (id:49187)
1718 - 75 East Liberty Street
Toronto (Niagara), Ontario
Liberty Lakeview Towers Living At It's Finest! Bright, Open Concept Junior Suite, Showcasing Stunning City And Lake Views Right From Your 17th Floor East Facing Balcony! Sleek, Modern Contemporary Design With 9Ft Ceilings And Sliding Floor To Ceiling Frosted Glass Privacy Wall! Located In The Heart Of Liberty Village And Minutes Away From Every Amenity you could possibly want or need, In One Of Toronto's Most Vibrant Communities. (id:49187)
622 - 32 Trolley Crescent
Toronto (Moss Park), Ontario
Gorgeous, bright, and spacious condo featuring a modern open-concept layout and high ceilings.Fully upgraded with brand-new flooring throughout and a modern kitchen complete with quartz countertops and all new stainless steel appliances, including a new fridge, dishwasher, stove, and microwave range. Sun-filled living space opens to a private balcony with unobstructed views. Steps to shopping, the Distillery District, St. Lawrence Market, George Brown College,TIC, and quick access to the Gardiner & DVP. (id:49187)
204 - 245 The Donway W
Toronto (Banbury-Don Mills), Ontario
New Price! This pristine suite awaits your personal touches. Whether you are upsizing or downsizing, this light -filled 1,340 sq. ft. 2-bedroom, 2 bath executive residence is a must-see. It's bright east exposure overlooks beautifully landscaped gardens, a pavilion with patio, and a tranquil courtyard fountain. Being conveniently located in Village Mews, this rare layout - only one per floor - features a flexible open-concept design. the Manicured lush grounds, complete with babbling brook and cascading fountains, set the stage for creating your own personal retreat within the city. Walk to shops at Don Mills, library, churches, banks, drugstores and schools. Direct bus routes connect to four subway stations, and just minutes to DVP and Highway 401. (id:49187)
108 Garment Street Unit# 1007
Kitchener, Ontario
Located just steps to downtown Kitchener and the beautiful Victoria Park, this 1 bedroom plus den condo at 108 Garment Street offers a welcoming place to settle into city living. Completed in 2022, the unit features a practical layout and a kitchen that truly anchors the space. Upgraded appliances and cabinetry, a double sink, dishwasher, and generous counter space make it easy to cook at home, while the extra-long peninsula comfortably seats three to four—ideal for casual meals or hosting friends. The living area flows easily from the kitchen and opens to a private west-facing balcony, offering a quiet place to unwind in the afternoon and evening. The den adds valuable flexibility, working equally well as a home office, extra storage, or cozy reading nook. The bedroom is comfortably sized, and the unit is completed by a contemporary bathroom and the convenience of in-suite laundry. Indoor garage parking for one vehicle and a storage locker are included with the unit. Residents also enjoy access to a well-equipped fitness room, yoga space, party room, and an outdoor terrace featuring a pool, basketball court, BBQ area, and plenty of seating for gathering with friends. Ample visitor parking next door makes hosting easy. With shops, transit, dining, and the tech district just outside your door, this home offers an easy, low-maintenance lifestyle in a central location. (id:49187)
11 Larkin Lane
Clarington (Bowmanville), Ontario
This Is A True Show Stopper With Roof Top Terrace** This Luxurious Home Is Just Steps Away From The Lake **Located In The Prestigious Lakebreeze Community** Open Concept Kitchen With Huge Island, Granite Countertop ** Breakfast Area** Cozy Up In The Greatroom Next To The Fireplace*Den On Main Floor * 10' Ceiling Throughout The Main Floor** *Oak Stair Case ** Master Bedroom Has His/Her Walk-In Closets, Ensuite With Soaker Tub And Shower** All Bedrooms Have Access To Washrooms*** In-law potential in unfinished walk-up basement **Fresh Paint (2024) & kitchen backsplash (2024) (id:49187)
103 1230 Dawson Rd
Thunder Bay, Ontario
New Listing. Immaculate 2 Bed, 2 Bath Luxury Condos In Fountain Hill's. O Open Concept - Designer Kitchen- Stainless Steel Appliances, Engineered Hardwood Floors- Ceramic Floors- Ensuite- Large West Facing Balcony. In-suite Laundry. MOVE RIGHT IN (id:49187)
3 Island Road
St. Catharines (Carlton/bunting), Ontario
Opportunity knocks in a prime location. This 3-bedroom, 1.5-bath bungalow sits on a generous lot and is set well back from the road, offering privacy rarely found at this price point. The home requires updating but presents a solid canvas for renovation, redesign, or rebuild. A partially finished basement adds additional potential living space. Ideal for investors, contractors, or buyers looking to create value in a highly desirable area. Roof 2018, hot water heater 2022, AC 2010 and furnace 2024. (id:49187)
607 - 10 James Street
Ottawa, Ontario
Discover unparalleled luxury at James House, a boutique condominium redefining urban living in the heart of Centretown. Designed by award-winning architects, this trend-setting development offers high-design new-loft style living with thoughtfully curated amenities. This sophisticated 1-bedroom + den, 2-bathroom suite boasts 9-ft ceilings, premium finishes, and an open-concept layout. The modern kitchen features quartz countertops, a built-in refrigerator and dishwasher, and stainless steel appliances, all complemented by an island, ambient under-cabinet lighting, and the convenience of in-unit laundry. Floor-to-ceiling windows, exposed concrete accents, and a private balcony overlooking Bank Street add to its contemporary charm. The primary bedroom includes a walk-in closet and en-suite bathroom, while the versatile den is perfect for a home office or guest space. James House elevates city living with amenities to look forward to such as a rooftop saltwater pool, fitness center, yoga studio, zen-like garden, and a stylish lounge. Located steps from Centretown and the Glebes finest dining, shopping, and entertainment, James House creates a vibrant and welcoming atmosphere that sets a new standard for luxurious urban living. Includes a storage locker and on-site visitor parking. Minimum 1-year lease, subject to credit and reference checks, and requires proof of income or employment and valid government-issued ID. (id:49187)
522 Blinkhorn Lane
Montague, Ontario
Attention builders, investors, and renovators! Rare opportunity in the heart of Smiths Falls. This property is being sold primarily for land value and offers excellent potential for a tear-down and redevelopment project. Located in an established neighbourhood close to amenities, schools, parks, and downtown conveniences.Whether you're looking to build new or explore future development possibilities (buyer to verify zoning and permitted uses), this lot presents a promising investment in a growing community.Property is being sold as-is, where-is, with no warranties or representations. Bring your vision and unlock the potential of this well-situated parcel. (id:49187)
84 Empire Parkway
St. Thomas, Ontario
Located in Harvest Run and a short walk to trails & Orchard Park is this beautiful, Doug Tarry built EnergyStar Certified, All Electric & Net Zero ready semi-detached bungalow with 4 bedrooms & 3 full bathrooms and ALL 5 Appliances INCLUDED! Enjoy the fenced yard with beautiful, entertainment sized stamped concrete patio, pergola & shed (with metal roof). This home has over 2000 square feet of finished living space! The main level has 2 bedrooms (including primary bedroom with walk-in closet & 3pc ensuite), 2 full bathrooms, convenient main floor laundry/mudroom (with inside entry from the 1.5 car garage), an open concept living area including a great room, kitchen (with island, pantry & quartz counters) & dining space (with sliding doors leading to the backyard). The lower level features 2 bedrooms, a 3pc bathroom & very spacious rec room. A wonderful house with a fantastic location. Welcome home! (id:49187)

