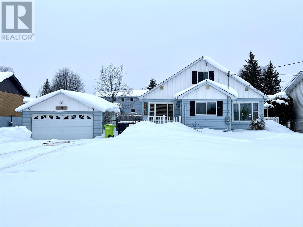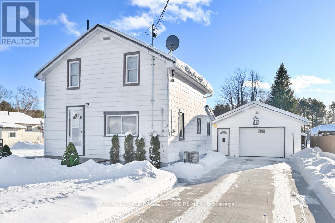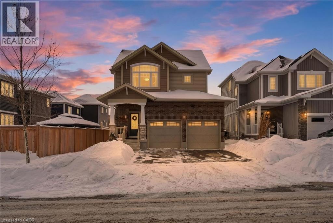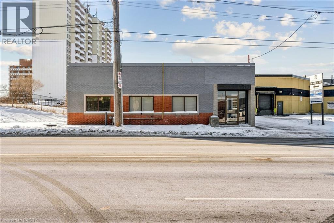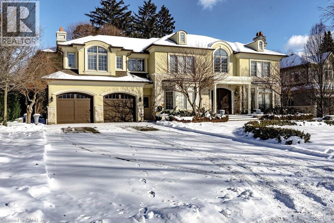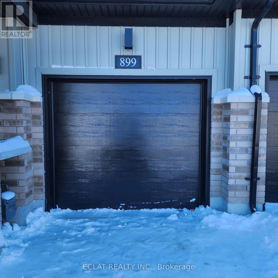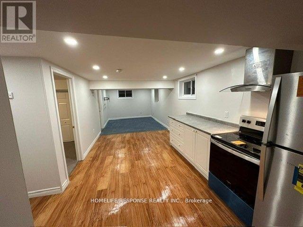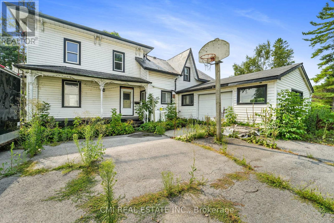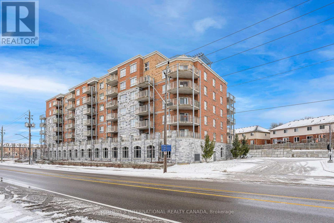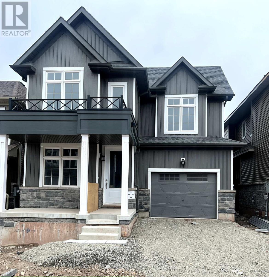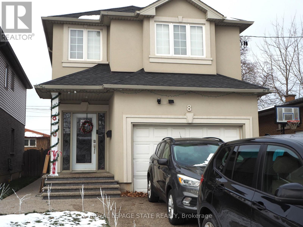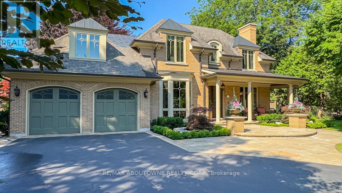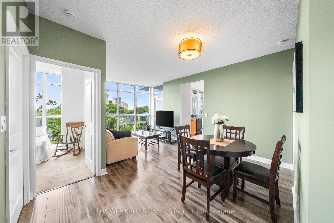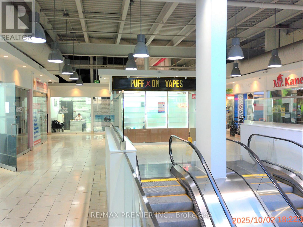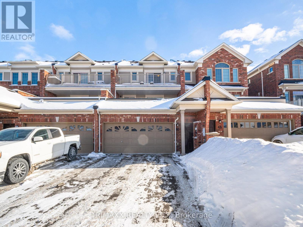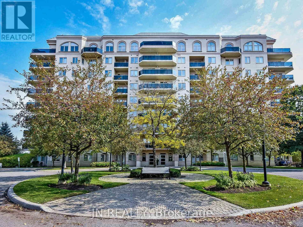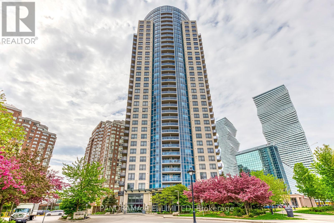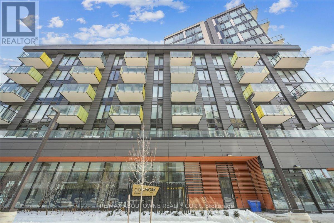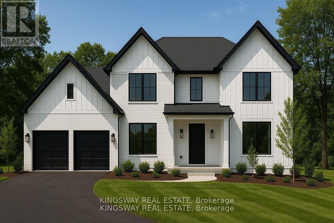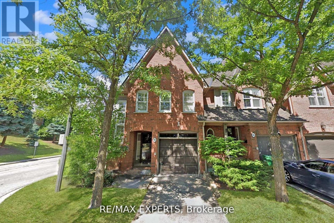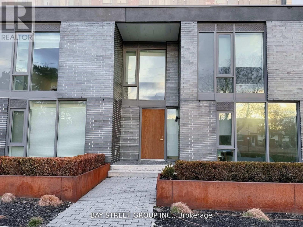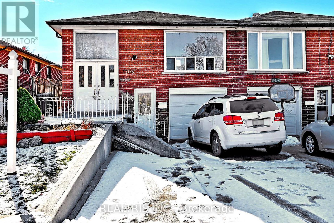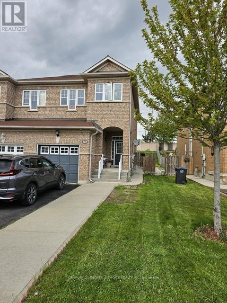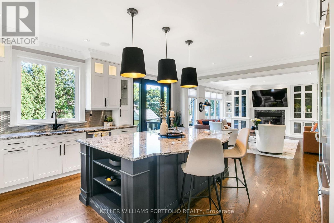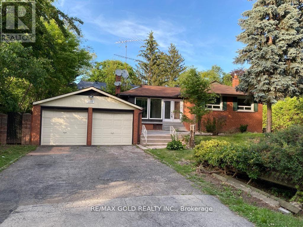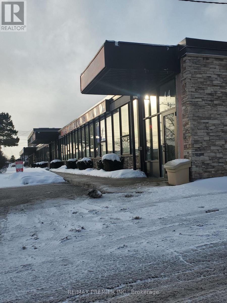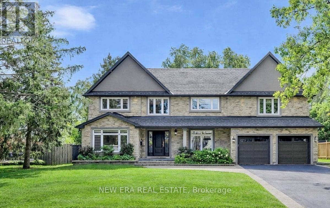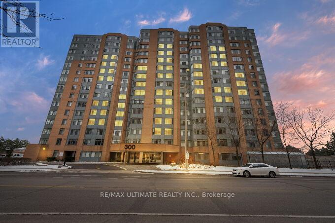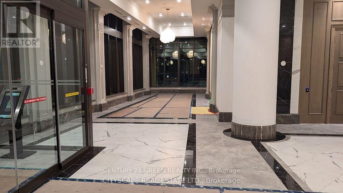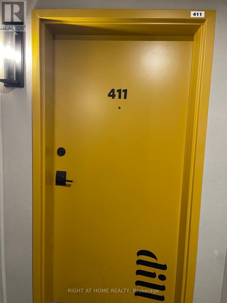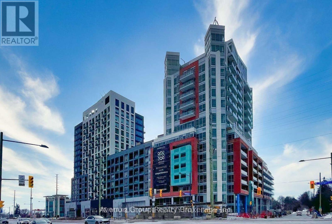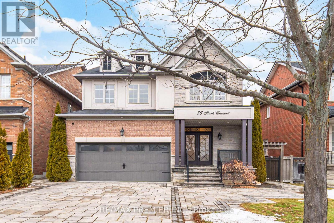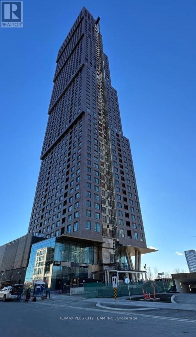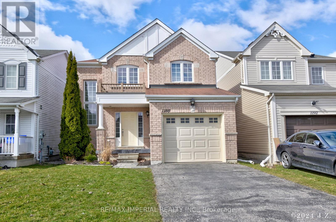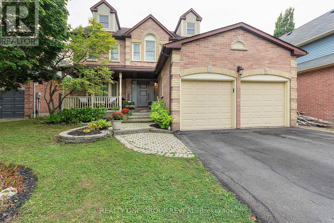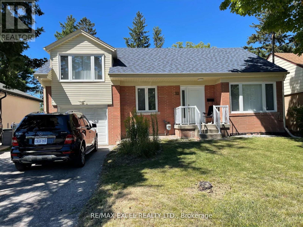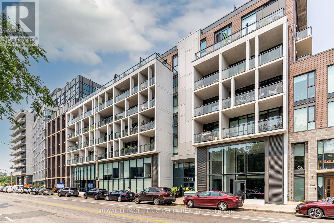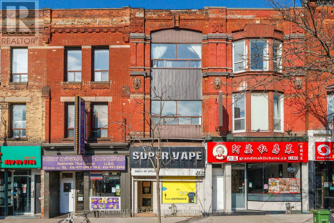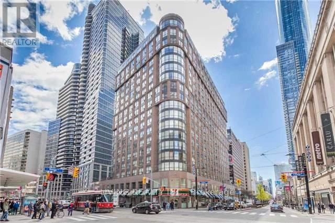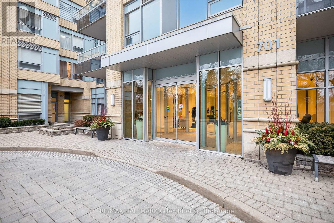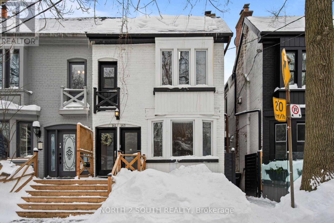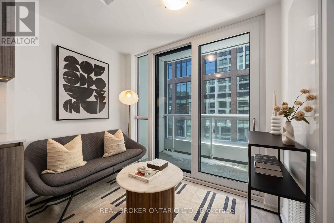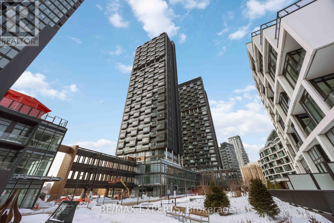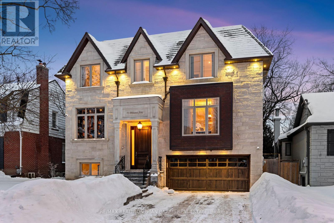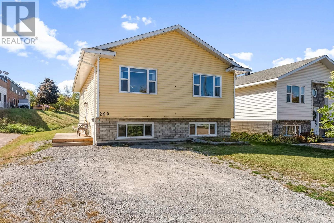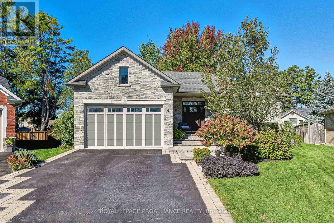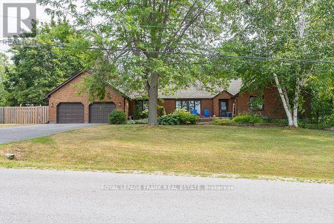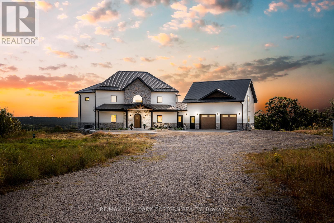180 River Rd
Sault Ste. Marie, Ontario
Prime east end location with a 33’x18’ pool! Welcome to 180 River Road, a well-updated 1.75 story home boasting 3 bedrooms, 1.5 baths (one with jetted tub), family & living rooms, and a double detached wired garage! This spacious home sits on an extra wide and extra deep lot, with a beautiful outdoor space perfect for entertaining and enjoying the sun by the pool. Relax in the Arctic Spa Core Series Hot Tub (2022) in the evenings after a long day at work. Fenced yard 2023. Efficiently heated with gas forced air (2021) + central air (2022). French drains & catch basins also installed 2022 for any excess rainfall/melting snow. Newer flooring throughout 2020-2025. Shingles on house replaced 2023. So many features to list, call today for your private showing! (id:49187)
36 Jones Street
Addington Highlands (Addington Highlands), Ontario
Nestled in the charming village of Flinton, this immaculately well maintained home sits on a spacious and level 0.38 acre lot offering a peaceful rural lifestyle with room to grow. The backyard is a true retreat featuring ample space for a vegetable garden and the joy of picking fresh apples from a mature established apple tree. A double car garage adds plenty of functionality and includes a cozy man cave perfect for hobbies, relaxing or watching the game. A handy storage shed provides additional space for all your gardening tools and outdoor essentials. Inside this 2 bedroom, 1 bathroom home it features and additional office space ideal for remote work or creative pursuits and a grand back entrance with main floor laundry adding both style and convenience. Over the past 11 years the home has been thoughtfully updated and extremely well cared for with great bones and modern mechanicals already in place. Recent upgrades include a metal roof (3 years old) and a new concrete driveway (2024). Whether you are a first time buyer or looking to downsize into a quieter lifestyle, this charming property offers comfort, functionality and country charm in equal measure. Loved and cared for homes hold value. (id:49187)
1 Bawcutt Crescent
Paris, Ontario
Tucked away on a quiet crescent in the desirable Pinehurst Community of Paris, 1 Bawcutt Crescent offers a rare blend of modern living and peaceful surroundings. This Lancaster model features 4 bedrooms, 3.5 bathrooms, and over 2,600 sq. ft. of finished living space. From the moment you step inside, the home feels bright and welcoming. A spacious foyer leads into an open-concept main floor with 9' ceilings and finished with luxury vinyl plank flooring that seamlessly guides you through the living, dining, and kitchen spaces. The kitchen is both stylish and highly functional, showcasing a large centre island, sleek white cabinetry, and quality appliances (including a gas stove) - perfectly suited for everyday living and entertaining alike. The dining area opens to the backyard through patio doors, making indoor-outdoor living effortless. Enjoy relaxing on your back deck and soak up the beautiful sunsets this area is known for. Upstairs, you’ll find three generously sized bedrooms and two full bathrooms. The primary suite is bright and inviting, featuring a 3pc ensuite, walk-in closet, large windows, and a custom accent wall adding texture and a refined, upscale feel. The additional bedrooms and 4pc bath on this level provide flexible space for family, guests, or a home office. And let’s not forget the FULLY FINISHED BASEMENT! Offering luxury vinyl plank flooring, a cozy recreation room, an additional bedroom, a 3-piece bathroom, and a stylishly finished laundry room - ideal for extra living space, extended family, overnight guests, or multi-generational living. The home’s Craftsman elevation is highlighted by upgraded brickwork and a two-door double garage, adding both charm and everyday practicality. Located just minutes from schools, parks, shopping, and the vibrant downtown core - where the Grand and Nith Rivers meet - this home also offers convenient access to the 401 and 403, making it an excellent option for commuters. 1 Bawcutt Crescent truly is MOVE-IN-READY! (id:49187)
1810 E Barton Street E
Hamilton, Ontario
Rare freestanding commercial/industrial building in a prime East Hamilton location. Exceptional visibility and high traffic along Barton St. E. and Parkdale Ave. N., and close access to Red Hill/AEW & Nicola Tesla Blvd., make this property ideal for a variety of businesses. Fully renovated (2020), featuring upgraded offices, epoxy flooring, 600V/200A power, and full air conditioning throughout. Potential to demise into two units. C5 zoning permits numerous uses. Buyer to perform their own dues diligence. Truly a must see opportunity! (id:49187)
847 Long Drive Unit# Upper
Burlington, Ontario
Experience luxury living in this fully contained one-bedroom apartment above the garage in an elegant custom home in beautiful Aldershot. Enjoy your own private entrance, designated parking, and all utilities included. The stunning high-end kitchen features designer finishes and flows seamlessly into open-concept living area - perfect for modern living. The spacious master bedroom and custom designer bathroom, offer comfort and style at every turn. Bright, airy, and filled with natural light from oversized windows, this exceptional space is the one you've been waiting for! (id:49187)
899 Douro Street
Stratford, Ontario
Welcome to this brand new 3-bedroom, 3-bathroom townhome by Cachet Homes situated at Avon park. It combines modern design with a functional layout, to give a contemporary living. The main level offers a well lit Carpet free open-concept living, dining, and kitchen, perfect for everyday living and entertaining, as well as a convenient 2-piece bathroom. It boast of Hardwood Flooring and Soaring 9ft Smooth Ceilings on the Main Level. Entertain Guests In Style in the Spacious Living Area, Or Gather Around The Stunning Kitchen which Including Quartz Countertops, back splash and Extended High Upper Cabinets For Ample Storage. Upstairs, the spacious primary suite includes a 4-piece ensuite, double wash basins for his and hers comfort, and an impressively large Oversized walk-in closet. Two additional bedrooms, a full bathroom, and second-floor laundry with generous storage complete this level. Pantry near the Kitchen and another one near the laundry upstairs. Located in Stratford's east end. This property is located in Avon Park, and it is close to shopping, restaurants, and everyday amenities, with quick highway access to the KW Region. Ideal for families and working professionals alike, this home features two parking spots (garage + driveway) and comes fully equipped with appliances and a garage door opener. Move-in ready and available immediately. (id:49187)
Bsmt - 7 Belleau Street
Hamilton (Stoney Creek Mountain), Ontario
Spacious Legal 2 Bedroom Basement Apartment featuring a Bright, open layout With Large Windows, and modern Pot Lights. Includes in unit washer and dryer, a separate Hydro Meter and One Driveway Parking Spot. Gas in included in the rent. Located In A Quiet Family Friendly Neighbourhood. (id:49187)
4268 County Rd 6
Stone Mills (Stone Mills), Ontario
A Countryside Retreat Awaits: Imagine a life surrounded by the tranquility of the countryside, where a classic century home stands on a sprawling, thoughtfully landscaped lot. This property, located a short drive from the picturesque Camden and Varty lakes, offers a peaceful escape just 30 minutes from the city of Kingston. This elegant home welcomes you with a generously sized living room, a space perfect for gathering and relaxing. The main floor features a comfortable bedroom with a full, spacious bathroom conveniently located nearby. At the heart of the home is an exceptionally large, eat-in kitchen, a place where meals and memories can be made. Upstairs, you'll find three additional bedrooms and a large bathroom, providing ample space for family or guests. For convenience, the laundry facilities are located on the main floor. The home also includes an attached garage and plenty of storage, ensuring everything has its place. Whether you're seeking a serene weekend retreat or a permanent residence, this four-season home offers a unique opportunity to embrace a more relaxed pace of life. Its a place where you can create your own haven, a perfect blend of historic charm and modern comfort. (id:49187)
409 - 155 Water Street S
Cambridge, Ontario
Welcome to 155 Water Street S Unit 409. This beautiful riverfront suite is centrally located in the heart of downtown Galt- walking distance to the Grand River Pedestrian Bridge, the Gaslight District, Hamilton Family Theatre, shopping, restaurants and much more. Completely carpet free, this unit features 612 square feet of living space, an open concept kitchen and living room with sliding doors to a walk-out balcony. Wake up with a morning coffee or relax in the evening watching the sunset on the balcony, the perfect way to enjoy the downtown's true beauty. Tastefully designed with bright and airy large windows with stainless steel appliances, ceramic tile flooring and beautiful light oak cabinetry for storage. This condo offers one bedroom, plus a den and four piece bathroom, perfect for those working from home. This unit also offers in-suite laundry for your convenience and one underground garage space. The perks of this condo building include a roof top deck with a community BBQ and dining with surrounding views, a playground and plenty of visitor parking for guests. Don't miss your opportunity to live here and experience all the amenities the downtown core has to offer. (id:49187)
131 Sanders Road
Erin, Ontario
Live in Luxury: Brand-New 4+1 Bedroom Home in the Heart of Erin Never Lived In step into a stunning, never-before-lived-in home nestled in the charming Town of Erin. This beautifully designed 4+1 bedroom residence offers the perfect blend of modern elegance and cozy comfort-ideal for families or those who value space, style, and serenity. Main Floor Highlights: Spacious Master Suite with a large walk-in closet and a sleek Ensuite featuring a standing shower-perfect for in-laws or anyone who prefers the convenience of main-floor living. Open-Concept Great Room with soaring ceilings and large windows overlooking the backyard-ideal for relaxing evenings or entertaining guests. Versatile Den that can be transformed into a formal dining area, private office, or an extra bedroom-customize to suit your lifestyle. Brand-New Features You'll Love:Immaculate finishes and top-of-the-line appliances throughout Attached garage for your convenience unfinished basement with endless potential-recreation room, home gym, or extra storage Location Perks:Minutes to Caledon, Belfountain, and the scenic Forks of the Credit Surrounded by trails, parks, playgrounds, a community center, and skating rinks-all within walking distance A true nature lover's paradise with the benefits of small-town charm and modern convenience Brand New Stainless Steel Appliances will be installed.Whether you're looking for peaceful country living or easy access to outdoor adventure, this brand-new home offers it all. Don't miss the opportunity to be the very first to make this beautiful house your home!Schedule your private viewing today. (id:49187)
Bsmt - 8 Knowles Street
Hamilton (Bartonville), Ontario
Be the very first to call this beautifully finished basement unit home. Just finished this December 2025 it is thoughtfully designed with comfort and style in mind, this 2-bedroom suite offers everything you need. Step into a modern kitchen featuring gleaming marble countertops with an open concept ready to cook, entertain, and enjoy. The suite is filled with natural light thank to large windows, creating a bright and inviting atmosphere. Enjoy the convenience of in-suite laundry, giving you privacy and ease day-to-day. Nestled in a quiet, family-friendly area on a dead-end street, this home offers peaceful living while still being minutes from everything you need with shopping, transit, and major highways all just around the corner. Tenants will pay a portion of utilities and internet, keeping monthly costs manageable. A perfect blend of modern finishes, convenience, and tranquility this brand-new suite is ready to welcome its first great tenants. Don't miss out! (id:49187)
282 Dalewood Drive
Oakville (Mo Morrison), Ontario
Amazing lease opportunity for a property that defines luxury & convenience. This executive residence offers expansive living (4750 sq ft)with 6bedrooms & 6 bathrooms & sits on a generous lot nestled among mature trees providing the perfect backdrop for tranquility & privacy. Stunning perennial gardens enhance the appeal of this spectacular home. Step inside to discover a well-appointed layout with chef's kitchen, pantry, formal living & dining room, great room, handsome home office & laundry on the main level. Upstairs is an opulent primary suite featuring a luxurious five-piece ensuite, walk-in closet & linen closet. The other 4 bedrooms have ensuites designed to provide comfort & convenience. The heart of this home is undoubtedly the open concept kitchen equipped with high-end appliances including a gas cooktop, dual dishwashers, granite counters & extra long island. It also features a butler's pantry complete with wine fridge & steam oven. Adjacent to the kitchen is the great room boasting vaulted ceilings, gas fireplace & direct access to the outdoor deck - ideal for indoor-outdoor entertaining or relaxation. Those seeking wellness within their living space will appreciate the inclusion of a home gym & spa/massage room. Movie enthusiasts will enjoy the home theatre equipped with projector screen along with a wet bar. A sixth bedroom & bathroom completes this level. Ideally located steps from top-ranked schools, this home is perfect for families. Parks & the lake are a short walk away. Included in the monthly rent is lawn care, snow removal, cleaning every 2 weeks, cable, internet & hot water heater rental. Fully furnished - just unpack your bags. Experience the epitome of luxury living in Southeast Oakville at 282 Dalewood Drive, a residence that truly caters to a family lifestyle in a tranquil, safe & private setting. (id:49187)
503 - 80 Absolute Avenue
Mississauga (City Centre), Ontario
Welcome to this bright and spacious corner unit 2-bedroom, 2-full bathroom condo at the iconic 80 Absolute Ave, offering a rare and highly sought-after 2-car tandem parking plus a private locker and open balcony. Water and Heat Included in Maintenance. This well-designed split-bedroom layout provides excellent flow and privacy, ideal for professionals, couples, or small families. Floor-to-ceiling windows invite natural light and offer tranquil views of the lush green canopy, creating a serene backdrop year-round. This unit has been recently renovated with new flooring, fresh paint and updates made to the bathrooms and new appliances (dishwasher and stove). Located in the heart of downtown Mississauga, you're just minutes from Square One Shopping Centre, fine dining, entertainment, and the future LRT line, with easy access to HWY 403, 401, and QEW perfect for commuters. Residents of this award-winning building enjoy unparalleled amenities, including indoor and outdoor pools, a full fitness centre, squash and basketball courts, theatre room, running track, guest suites, party rooms, 24-hour concierge, and more. Only a handful of units in this building offer a 2-car tandem parking space plus your own private locker directly behind your parking spaces. This unit faces Absolute Ave and does not face the busy street, offering quiet and relaxing views from your private balcony. Don't miss your chance to live in one of Mississauga's most prestigious and amenity-rich communities! (id:49187)
2c22 - 7215 Goreway Drive
Mississauga (Malton), Ontario
Location....Location....Location.... Fully Furnished Prime Space in a High Traffic Mall....Strategically well-located retail unit...Approx. 134 Sq. Ft... Currently being run as a Licensed Vape Store ....just right off the escalators on the second floor of Westwood Square Mall. Great exposure & High visibility catches the attention of all foot traffic heading to the second floor..... This commercial retail unit offers numerous advantages for retailers seeking a prime location to establish their business and attract customers. Situated in a bustling commercial district with high foot traffic and excellent visibility, this unit offers a versatile space for a range of businesses..... Ample parking options nearby ensure convenience for both customers and employees.... Enjoy the benefits of ownership while potentially generating rental income or capital appreciation. (id:49187)
46 Mccardy Court
Caledon (Caledon East), Ontario
Beautiful executive freehold townhouse nestled on a quiet cul-de-sac in a family-friendly neighborhood. Featuring an attached double-car garage and a spacious open-concept layout, this home boasts a gourmet kitchen with stainless steel appliances, and a large centre island. Walk out to an oversized terrace-perfect for entertaining. The primary bedroom offers a 5 piece ensuite, walk-in closet, and private sundeck. Enjoy the convenience of main-floor laundry and a finished lower level with a separate entrance and 4-piece bath. Ideally located close to all amenities and scenic walking trails. (id:49187)
109 - 10 Dayspring Circle
Brampton (Goreway Drive Corridor), Ontario
Step into 1,259 sq. ft. of sun filled, contemporary living in this rarely available ground floor corner suite-a home that feels more like a private retreat than a condo. With two street level walkouts leading to your own private ground-level patio, you can enjoy quiet morning coffees, easy grocery drop offs, and seamless indoor-outdoor living. It's also one of only six units in the entire building with direct BBQ access, giving you a level of freedom and convenience few condos offer. Inside, the space opens up with 9 ft ceilings, a bright and airy layout, two spacious bedrooms, two full bathrooms, and a flexible den perfect for a home office, guest room, or even a third bedroom. Ensuite laundry adds to the everyday comfort. Set beside the peaceful Clairville Conservation Area, nature is literally at your doorstep-ideal for morning walks, weekend hikes, or simply unwinding after a long day. The building elevates your lifestyle with premium amenities: a fully equipped fitness centre, rooftop deck, stylish party rooms, guest suites, and even a car wash station. Condo fees include cable TV, water, and parking, keeping monthly budgeting straightforward. All of this is just minutes from Brampton Civic Hospital, Pearson Airport, major shopping, dining, and key transit routes. This exceptional unit delivers the perfect blend of space, convenience, and lifestyle-a standout opportunity in a prime location. (id:49187)
3005 - 330 Burnhamthorpe Road W
Mississauga (City Centre), Ontario
Check out those views! One of the larger 1 Bedroom plus Den layouts at the high in demand Ultra Ovation! At 660sqft this incredible unit has ample space to go along with higher 9ft+ ceilings. The Living and Dining rooms has an efficient layout and a walkout to your private balcony. The adjoining Kitchen has granite counters and convenient centre island and lots of cabinet storage. The Primary Bedroom has plenty of space for additional furniture, a large closet, and is located next to the 4-Piece Bathroom. The multi-purpose Den has been made into a separate room perfect for secondary sleeping quarters, home office, play area, and more! The best part is your open-air balcony with perfect views of Celebration Square events and fireworks! Enjoy Resort-Style Amenities such as the Indoor Pool, Exercise Room, Games Room, Party Room, Guest Suites & more! Steps to Public Transit, Square One Shopping Mall, Restaurants, Grocery Stores, and Celebration Square. Quick Access To Major Hwys, Go Station, Parks, & Schools. Come see this incredible unit today! (id:49187)
220 - 3006 William Cutmore Boulevard
Oakville (Jm Joshua Meadows), Ontario
Experience modern living in this brand new luxury 1-bedroom plus den condominium located in the sought-after Upper Joshua Creek neighbourhood of Oakville. The south-facing unit boasts a spacious balcony, providing ample sunlight and an inviting outdoor space. Its excellent open-concept layout is complemented by 9-foot smooth ceilings and stylish laminate flooring throughout. Bedroom: Generously sized with a large closet for ample storage and 4pc ensuite; Kitchen: Equipped with granite countertops, a decorative backsplash, a centre island, and plenty of storage for your culinary needs; Den: Ideal for a home office or study area. Main Bathroom: Contemporary four-piece bath; Laundry: Convenient in-suite laundry with stacked washer and dryer. Located in the heart of Oakville, this residence offers unparalleled convenience. It is close to restaurants, shops, public transit, and major highways such as Highway 403. The property is ideally situated near the Mississauga border and GO Transit, ensuring easy commuting. Upscale shopping and fine dining are just moments away, making this an exceptional place to call home. Additional features: Internet included. One parking space (P2 36) and one locker (P2 279) provided. Cleaning Service Available - Ask LA for details. (id:49187)
1348 Trotwood Avenue
Mississauga (Mineola), Ontario
Co-Design and Custom build your dream home with Pine Glen Homes! A premier custom home builder specializing in creating unique residences tailored to individual needs is proud to introduce the Woodland Creek project. Set on an oversized Private 78 x 132 Ft Lot on one of Mineola East Premier Streets. Partnering with Sakora Design, one of the GTAs top architectural firms, we bring your vision to life with exceptional craftsmanship. Harmen Designs ensures that every interior finish reflects your personal style while maintaining functionality. Key Features: Choose from 4 unique elevations. Cape Cod, Farmhouse, Traditional and Ultra modern. 10' main floor ceilings, 9'ceiling on the second floor and 9' ceiling in the Basement, Oversized 78-ft frontage with a circular driveway, Only 15% down until completion! Agreed upon Price Upfront- No Surprises. Our process is rooted in quality and traditional values, always prioritizing customer satisfaction. With a step-by-step quality assurance process, we include over five site meetings to keep you informed and involved. Your input is always welcomed and carefully integrated into the project. Discover the Pine Glen Homes difference where exceptional craftsmanship meets personalized (id:49187)
17b - 1084 Queen Street W
Mississauga (Lorne Park), Ontario
Welcome to this upscale 3-bedroom end-unit townhome nestled in the prestigious Lorne Park community. Boasting approximately 1, 883 sq. ft. as per MPAC of bright and spacious living, this home features an open-concept layout with an updated kitchen complete with quartz countertops and stainless steel appliances. The excellent-sized primary bedroom offers a walk-in closet and ensuite bathroom. A 3rd-floor loft bedroom with vaulted ceilings, walk-in closet, and ensuite is perfect as a guest or in-law suite. The finished lower level includes a family room with wet bar, fireplace, and ample storage. Enjoy walking distance to the lake, waterfront trails, shops, parks, and the highly sought-after Lorne Park School District, with top-rated schools and private options like Mentor College nearby. Minutes to the GO Train, restaurants, and all amenities. (id:49187)
5 - 150 Flemington Road
Toronto (Yorkdale-Glen Park), Ontario
Check out this fantastic executive two-story townhome, full of natural light and west-facing charm! With 2+1 bedrooms, 3 bathrooms, and 1,235 sq. ft. of space, its got a super practical layout.The first floor features an open-concept design, a walk-out to a private terrace from the spacious foyer, a guest powder room, and a second entry from the building hallway. The gourmet kitchen is a dream, complete with a large pantry, granite countertops, stainless steel appliances, and laminate flooring. Theres also convenient laundry right on this floor.Upstairs, the primary bedroom comes with its own 4-piece ensuite bathroom, plus a second bedroom, a family-sized bathroom, and a den perfect for a home office or even a third bedroom.Youre just a short walk from Yorkdale Mall, great restaurants, the Yorkdale subway station, and TTC. Plus, its a commuters dream with quick access to the Allen, 401, and 400 highways.The building has awesome amenities, including a fully-equipped gym, a party/meeting room, an outdoor patio, a stylish lobby, and 24-hour concierge service with top-notch security. Fees including water, heat, 1 parking. (id:49187)
7308 Cambrett Drive
Mississauga (Malton), Ontario
A fantastic opportunity for first-time buyers or investors, this all-brick 3 bedroom semi-detached raised bungalow offers bright, spacious living with a double-door entry. Updated kitchen with stainless steel appliances. Finished walk-out basement with bedroom and cozy gas fireplace which is ideal for extended family or rental potential. Conveniently located close to schools, transit, GO Station, highways and shopping including Westwood Mall. (id:49187)
Bsmt - 47 Seahorse Avenue
Brampton (Madoc), Ontario
Very Spacious Legal 1 BR + Den /1 Full washroom Basement Apartmen with separate entrance, In-Unit separate laundry ,close to shopping and HWY 410 available for immediate Rental. Tons of Upgrades Including Quartz Counter Top, Back Splash Pot Lights throughout, Fridge & Stove , open concept kitchen, dining & family room. Large Bedroom & windows for ample nature light. Tenant pays 35% of the utilities and all rental equipment. (id:49187)
7 Maydolph Road
Toronto (Islington-City Centre West), Ontario
Experience refined, turnkey living in this stunning Eatonville home, where timeless elegance meets modern functionality. Soaring ceilings, custom millwork, coffered and tray accents, and expansive windows create light-filled, inviting spaces for family life and entertaining in style. The chef-inspired kitchen, complete with natural stone counters, stainless steel backsplash, butlers pantry, built-in ovens, and a 6-burner stove with pot filler, flows seamlessly into the family room and out to a private, fully fenced backyard with a large deck framed by towering mature trees. Thoughtful touches continue throughout the home with hardwood floor inlay, skylights, built-in speakers, gas fireplaces, accent lighting, and a convenient main-floor office. Upstairs the primary suite offers two walk-in closets and a spa-like 5-piece ensuite with clawfoot tub, while the additional bedrooms feature en-suite access, custom shutters, and heated floors in bathrooms. The finished lower level with walk-out expands living and entertaining options and features a spacious rec room, wet bar, laundry centre, full bathroom, and flexible rooms for gym, media, or guest accommodations. This home offers ample storage areas including a large loft in the garage, perfect for seasonal storage. Centrally located, steps from parks, top schools, transit, shopping, and the Kipling GO and subway hub, every detail in this custom home supports a lifestyle of comfort, elegance, and effortless day-to-day living. (id:49187)
1033 Sixth Line
Oakville (Cp College Park), Ontario
Attention Builders, Buyers, and Investors! This lot features a rare 105-foot frontage ,providing an excellent opportunity to construct a new, visually appealing home. Good chance for severance because 52 townhouse coming opposite the street. The property is set in a park-like environment, adorned with numerous mature trees. It is a 10-minute walk to the GO Station via the path beneath the QEW. Additionally, it is within walking distance to Oakville Place and Sheridan College, and is conveniently located near schools, parks, and the library. House was rented $4350/month but now basement apartment is vacated and ready for rental. (id:49187)
44 Samor Road
Toronto (Yorkdale-Glen Park), Ontario
Prime corner unit with prominent street front exposure located in the high demand area within the hub of Samor Road well known for its accessibility and convenience for business operation* High visible store front signage*Wide store front*Bright Window exposure*Abundance of natural light*front entrance vestibule*Convenient Kitchenette**2 Washrooms*2 truck loading doors**1 drive-in door*Functional clean and bright open layout*A premier destination for uses such as Home Improvement, showroom, recreational, manufacturing, office, retail, industrial and more*Convenient shipping and receiving area*Excellent turning radius*Facilitates large trailers*Strategically located south of Yorkdale mall in an active commercial district*Established trade area surrounded with a mixed use of office, retail and industrial tenants. (id:49187)
2068 Mississauga Road
Mississauga (Sheridan), Ontario
Welcome to 2068 Mississauga Road, an exquisite executive residence set within one of the GTA's most prestigious enclaves, surrounded by multi-million-dollar estates. Offering 5,164 sq. ft. of impeccably renovated living space, this remarkable home delivers a rare blend of luxury, versatility, and thoughtful design. The residence features a total of 5 generously sized bedrooms, 5 spa-inspired bathrooms, and a dedicated den/office, ideal for today's lifestyle. With 2 grand primary suites, this gem provides exceptional privacy and comfort, while a lower level in-law or newlywed suite offers outstanding flexibility for multi-generational living or income potential. At the heart of the home is a chef's gourmet kitchen, showcasing quartz countertops, a striking centre island, and premium JennAir appliances, seamlessly blending style and function. Renovated top to bottom with superior craftsmanship and materials, no detail has been overlooked. Situated on a quiet, low-traffic street with a strong community presence, the neighbourhood offers exceptional peace of mind, minimal public transit routes for added exclusivity, and priority snow and waste removal for year-round convenience. Located within the catchment of top-tier schools, this home is perfectly suited for families. Additional highlights include interior access to a double-car garage with new premium professional flooring, and ample parking on a large driveway. This is a truly rare offering on Mississauga Road, an exceptional home where luxury, privacy, and functionality converge. (id:49187)
1208 - 300 Webb Drive
Mississauga (City Centre), Ontario
This bright and spacious 1-bedroom plus den is located in the heart of Mississauga. Enjoy a generously sized kitchen and a large walk-in closet in the bedroom for plenty of storage. The unit also comes with an additional locker. The den is perfect for a second bedroom, office, or nursery. Centrally located, you'll be close to City Hall, Square One, shopping, restaurants, major highways, public transit, and more! This cozy home offers ample visitor parking for your guests. (id:49187)
2211 - 30 Elm Drive
Mississauga (Fairview), Ontario
Brand-new, spacious 2-bedroom, 2-bathroom suite with top-of-the-line appliances, high-end cabinets, quartz countertop, and walkout to balcony - offering a spectacular view of the city. It is located near the vibrant Mississauga Square One area. close to restaurants, parks, transit, schools, Sheridan College, YMCA, Mississauga Central Library, and major highways. The suite has a bright open-concept layout. the condo boasts a spacious gym, theatre rooms with a state-of-an-art lobby, and a concierge. (id:49187)
411 - 8 Culinary Lane
Barrie, Ontario
Welcome to this stunning corner unit Condo, Located in The Turmeric Building at Bistro 6 - Culinary Inspired Condo Living. It is Surrounded By Protected Land & Community Trails In South-Barrie! This beautiful East Exposure unit Offers 1267 Sq Ft with 3 Beds and 2 Bath, 9' Ceilings, and open concept style. Many upgrades including Laminate flooring in the LV/DN area, S/S appliances, Granite counters in the kitchen and baths, modern backsplash, Pot lights, Glass Door Standing Shower in the primary bath, gas hookup behind the stove in the kitchen, and BBQ hook-up on the balcony. besides all of that, this unit is barrier-free design, one of a few available in this community. Endless Amenities are Offered Including Spice Library, Basketball Court, Yoga Retreat, Outdoor Kitchen, and Ontario's first Kitchen Library (similar to a traditional library except instead of books you get the best-in-class kitchen tools that an at-home chef needs). **EXTRAS** An absolute dream for anyone that loves to cook! This community is conveniently located minutes from the GO Station, Park Place Shopping Centre, Tangle Creek Golf Course, & minutes away from downtown Barrie & the beautiful waterfront. Photos are from when the unit was occupied. No furniture in the Unit right now (id:49187)
607 - 8888 Yonge Street
Richmond Hill (South Richvale), Ontario
2 Bedroom 2 Bathroom Condo with Parking and Internet Included At Sought After Location. Very Functional Floorplan with 9 Feet Ceilings, Floor to Ceiling Windows, and Large Balcony. Conveniently Located at Yonge St & Hwy 7/407 ETR, just minutes to GO Transit , VIVA Buses At Door Stop Which will Take you to Finch Subway Station w One Short Ride, Cafes & Restaurants, Grocery Supermarkets & Giant Hillcrest Shopping Mall*Libraries & Community Rec Centres Close-by. Photos taken were prior to current tenant moving in. Blinds are installed. (id:49187)
56 Stark Crescent
Vaughan (Vellore Village), Ontario
Welcome to this beautifully maintained and thoughtfully designed home offering exceptional space, versatility, and income potential. The main level features rich hardwood flooring, elegant crown moulding, and oversized windows that create a bright, welcoming atmosphere ideal for everyday living and entertaining. The chef-inspired kitchen offers full-height cabinetry, stainless steel appliances, a modern tile backsplash, generous counter space, and a large centre island with a double sink-perfect for hosting and family life. Open-concept living and dining areas provide excellent flow and natural light throughout. A wood staircase with carpet runner leads to the upper level, where the bedrooms are comfortably finished with wall-to-wall carpeting, offering warmth and quiet retreat spaces. The spacious primary bedroom features a walk-in closet and a spa-like ensuite complete with a soaker tub, a separate glass shower, and an extended vanity. Additional bedrooms are well-sized and versatile for family, guests, or home office uses. Bonus: A fully finished walk-up basement apartment with separate entrance, featuring an open living area, kitchen, bedroom space, bathroom, and laundry-ideal for extended family, in-laws, guests, or potential rental income. The exterior is equally impressive with professionally installed stone walkways, a welcoming front porch with glass railings, and a private fenced yard complete with a pergola and detached storage shed, perfect for seasonal storage, bikes, tools, or outdoor equipment. Located minutes from parks, schools, shopping, dining, transit, and major commuter routes, this prime Vellore Village location offers the perfect balance of suburban tranquility and urban convenience. A rare opportunity on a desirable crescent-this is a home that truly works for today's lifestyle. (id:49187)
1907 - 2920 Hwy7 Road
Vaughan (Concord), Ontario
Welcome to CG Tower! A stunning brand-new building offering unparalleled amenities and modern living! This gorgeous and bright 1-bed 1-bath is the perfect blend of style and convenience. Featuring stainless steel appliances and quartz countertops, a walk-in closet with lots of space for storage. Many upgrades add more value and enjoyment to this unit. Located just steps away from VMC, the TTC Subway, York University, and Highway 407, and a grocery. Residents enjoy access to a collection of premium amenities, including a fitness centre, party lounge, rooftop terrace, and 24-hour concierge service. Perfectly situated just steps from the Vaughan Metropolitan Centre subway, York University, Highway 407, shopping, grocery stores, and restaurants, this home offers the ultimate combination of luxury, comfort, and accessibility. (id:49187)
1188 Stire Street
Oshawa (Pinecrest), Ontario
A Truly Showing Stopper! Surely a House You Can Call It Home Nestled in a Nice & Quite Street! All Brick House! No Carpet!!! Sunshine Drenched Modern Kitchen W/ S.S. Appliances Steps Out to Well Kept Landscaped Backyard. Family Room W/ Gas Fireplace Makes It Perfect for Winter Holiday Enjoyment. 3 Good Sized Bedrooms Upstairs Plus a Bonus Tiny & Lovely Office Space. Well Renovated Basement a Lovely Play Room for Kids. Clean & Shining Everywhere! Move-in Ready. Highly Fraser Ranked Schools! Hurry Before Its Gone. (id:49187)
11 Nettle's Court
Whitby (Lynde Creek), Ontario
Located on a quiet cul-de-sac in the exclusive Queens Common neighbourhoods, this 4+2 bedrooms, 5-bath, 2-full kitchens detached home offers flexible space for multi-generational living, co-ownership, or families with teens or older parents. This might be one of the most unique layouts and largest model in the area built by Monarch. With over 3,450 sq. ft. above grade and a fully finished basement apartment at approx.1,500 sq. ft., the layout supports privacy, independence, and shared space when needed. The main level includes formal dining and living areas, a family room with a wood burning fireplace, and a breakfast area off the central kitchen. Upstairs, three generously sized bedrooms are complemented by an upper sitting area in the main bedroom (can be used as a nursery) and a private office at the top of the stairs. A unique third-storey loft with its own bedroom, full bathroom with shower, and living space adds separation for young adults, guests or work-from-home setups. The basement apartment includes 2 bedrooms, a full kitchen, living area, full bathroom with tub, and egress window - ideal for aging parents, grown children, or rental potential. Outdoors, enjoy a deep 158-ft lot backing onto conservation land with park, baseball diamond, creek and more, offering peace and privacy. The fenced backyard includes a shed, gazebo, and garden beds. The attached double garage and private drive accommodate 6 vehicles. Other upgrades include garage EV charger, central vacuum, 2 electrical panels, and smart home cameras and other features. Nearby amenities include top-rated schools such as Colonel Farewell, local parks, the Whitby Library, and quick access to 401/412 highways. This is the time to buy this once in a lifetime unique property, don't wait until the market picks up again! (id:49187)
32 Todd Road
Toronto (Agincourt South-Malvern West), Ontario
Prime Agincourt Community. Immaculate and spacious 2 bedroom + Den basement with private separate entrance, offering exceptional privacy and comfort. Thoughtfully designed layout with bright living spaces and generously sized bedrooms, ideal for professionals or a small family seeking quality living. All utilities included (heat, hydro & water), providing excellent value and hassle-free budgeting. Situated in a quiet, family-friendly neighbourhood, close to schools, parks, shopping, and public transit, with convenient access to major routes. A clean, well-maintained home in a desirable residential location. Move-in ready. (id:49187)
703 - 1238 Dundas Street E
Toronto (South Riverdale), Ontario
Prime Leslieville living at its best. This ultra-stylish, split 2-bed suite sits high above the city in an intimate boutique building, featuring exposed concrete ceilings, integrated kitchen cabinetry, and sleek built-in appliances. Brilliant south-east light pours through floor-to-ceiling windows, offering unobstructed, panoramic views. Steps to Queen Street's trend-setting shops, cafes, and eclectic dining. Minutes to the downtown core, DVP, Gardiner, The Beaches, bike trails, and Greektown. Urban energy meets refined design - welcome home! (id:49187)
414 Spadina Avenue
Toronto (Kensington-Chinatown), Ontario
Opportunity knocks on Spadina! 414 Spadina Ave presents a rare opportunity to own a large (3,529 sq ft + 1,186 basement) mixed use building in the heart of Toronto's vibrant Chinatown. With a large footprint and greater depth than most properties on the street, this asset offers significant versatility and long-term upside. The main floor, leased to a great tenant, features approximately 1,454 sq ft of commercial space, plus a 460 sq ft mezzanine and 468 sq ft of finished basement space, ideal for storage or staff use (a total of 2,382 sq ft). An additional 718 sq ft commercial basement unit is currently leased, providing stable income. Upstairs, the second floor boasts a beautifully renovated 2-bedroom apartment with a large deck, perfect for premium rental or owner-occupancy, while the third floor holds a spacious 1-bedroom unit, ready for a renovation, which could easily be converted into a 2-bedroom. Ideally located between Kensington Market and Queen West, this high-visibility location benefits from exceptional foot traffic, transit access, and proximity to U of T, OCAD, and TMU. Whether you're an investor, owner-user, or looking for value-add potential, 414 Spadina offers unmatched flexibility in a prime downtown location! (id:49187)
801 - 7 Carlton Street
Toronto (Church-Yonge Corridor), Ontario
Prime downtown location right at Yonge and College. Subway and streetcars right at door steps. Close to UofT, TMU, College park, financial districts, hospitals, Eaton Centre, shops, restaurants & everything. Spacious one bedroom with parking and locker. (id:49187)
108 - 701 Sheppard Avenue W
Toronto (Clanton Park), Ontario
Welcome To This Bright And Well-Maintained 1-Bed, 1-Bath Condo Located On The First Floor Of A Sought-After Building. Featuring Large Windows That Flood The Space With Natural Light And A Desirable Walk-Out Terrace,This Unit Offers The Perfect Blend Of Comfort And Convenience. The Well-Managed Building Boasts Excellent Amenities, Including A Gym, Party Room, And Guest Suites And More! Ideally Situated Just Minutes To Subway,TTC, Shopping Centres, Parks, And Highways, Making It Perfect For Commuters And City Living Alike. An Excellent Opportunity For First-Time Buyers, Investors, Or Those Looking To Downsize. (id:49187)
163 Marlborough Place
Toronto (Annex), Ontario
Welcome to Annex living. Newly and fully renovated 2-bedroom, 3-bath loft-style residence in a semi-detached freehold home(main & lower), perfectly located on Marlborough Place- one of the most desirable and sought-after streets in the Annex. Showcasing high ceilings throughout, skylights, exposed brick accents, a sleek modern kitchen, oversized closets, and rich hardwood flooring. Enjoy a private deck, rear parking, and an abundance of natural light throughout. Freshly painted, professionally cleaned, and full of character-epic vibes in a truly premium location. (id:49187)
725 - 15 Richardson Street
Toronto (Waterfront Communities), Ontario
Welcome to 15 Richardson Street, Suite 725, where modern waterfront living meets urban convenience in the heart of Toronto's vibrant East Bayfront.This beautifully designed suite offers a smart, contemporary layout with floor-to-ceiling windows that fill the space with natural light and showcase the dynamic city surroundings. Clean lines, modern finishes, and thoughtful details create a comfortable and stylish place to call home-ideal for professionals, first-time buyers, or investors alike.Located just steps from Toronto's waterfront, Sugar Beach, and scenic boardwalks, this home places you at the centre of it all. Enjoy easy access to the Financial District, Distillery District, Union Station, and major transit routes, along with nearby cafés, restaurants, and everyday essentials.Residents enjoy access to premium building amenities designed for both relaxation and convenience, all within a well-managed, contemporary condominium community.Whether you're looking to live, invest, or enjoy the best of downtown waterfront living, Suite 725 at 15 Richardson Street offers an exceptional opportunity in one of Toronto's most sought-after neighbourhoods. (id:49187)
908 - 1 Quarrington Lane
Toronto (Banbury-Don Mills), Ontario
Be the First to Live Here! This brand new 1 bedroom condo at Crosstown Condos by award-winning Aspen Ridge Homes offers the perfect blend of modern comfort and professional convenience in the heart of Don Mills & Eglinton. Designed with today's working professional in mind, this suite features built-in Mieleappliances, smart lock entry, and sleek contemporary finishes through out. The open layout and premium materials create a clean, stylish environment ideal for both living and working from home. Commuting is effortless with quick access to the DVP, Hwy 401 & 404, steps to transit,the upcoming Eglinton Crosstown LRT, and a direct bus to the subway with no transfers. You're also minutes from CF Shops at Don Mills, Sunnybrook Hospital, Real Canadian Superstore, the Aga Khan Museum, parks, trails, and top dining options. Don't Miss out! (id:49187)
71 Princess Avenue
Toronto (Willowdale East), Ontario
Sophisticated Custom Home with Timeless Design and Over 6,070 Sq.Ft of Classic Elegance of Living Space>> 4,314 Sq.Ft (In Main&2nd Flr)+ 1,760 S.F(In Finished Basement)! Meticulously Maintained on a Southern Prime Lot (50' x 133')! Unbeatable Location > 2 Minutes away from North York City Centre (Subway, Ttc, Loblaws, Restaurants, Cinema, Shops), Earl Haig S.S & Countless Other Amenities! Beautiful Country View of Lee-Lifeson Art Park from Kitchen, Family Rm& Master Bedrm!! Exquisitely Built &Tastefully Designed with a Functional Layout, Offering a Seamless Flow Ideal for Both Everyday Living & Entertaining. Exceptional Finishes Throughout, Including Extensive Use of Hardwood & Marble Flooring, Impressive Architectural Detailing with Coffered Soaring Ceilings Heights: >> Main Flr:10', 2nd Flr:9', Master:10', Foyer:14.5', Basement Rec Rm:11.5', Bsmnt Bdrms: 10'). Full Panelled Walls(Main Flr&Hallway), Elegant Full Oak Library with Built-In Bookcase. Luxury Mouldings, High End Millwork, and Designer's Wallpaper Accents. Quality Custom Cabinetry& Vanities Enhance the Homes Refined Ambiance. Huge Sun-filled Family Room, Breakfast Area & The Chef-Inspired Kitchen which Features Top-of-the-Line Appliances, Butler's Pantry& Servery, Over Sized Leathered Statuario Calacatta Slab On Countertop of Island, and Marble for other Countertops. Breathtaking Primary Bedrm with a Coffered Cling, Gas Fireplace, His & Hers Walk-In Closets& a Lavish 8-Pc Ensuite Heated Flr. 3Additional Family-Sized Bedrms with Own Ensuits and W/I Closets! Led & Halogen Pot Lights Throughout. The Professionally Finished Walk-Out Basement Includes Radiant Heated Flr in Recreation Rm with A Fantastic Rich Wet Bar, Gas Fireplace, Two Bedrms with their Own Ensuites & Full 2nd Laundry. Cedar Roof &Copper Baywindow & Eavestrough. Custom Marble Floor Foyer with A Centre Medallion, Mahogany Main Door& 3 Guest Closet. Limestone Facade with Copper Accent on Bay Window, Bricks on Side and Back. No Sidewalk in Front (id:49187)
260 Mckenzie Street
Pembroke, Ontario
Turn-key and ready to move in! This well maintained 3+2 bedroom, 2 full bathroom home in Pembroke, ON was built in 2017 and backs directly onto Hillcrest Park. No rear neighbours and plenty of green space to enjoy! The nicely sized yard features a brand new oversized shed, a fantastic two-tiered back deck, and a gazebo, making it perfect for outdoor living and entertaining. Enter through the convenient side entrance into a spacious landing that provides access to both levels. The main floor offers a bright and inviting open-concept layout. The stylish eat-in kitchen boasts a subway tile backsplash and a stunning live-edge island overlooking the formal dining area and well sized living room. Down the hall, you'll find three generously sized bedrooms, a full bathroom with laundry, and back door leading out to the back deck and yard. The finished lower level continues to impress with a huge rec-room featuring a tray ceiling and pot lights-perfect for movie nights or a games area. Two additional large bedrooms, a second full bathroom, and a utility room complete this level. A move-in-ready home in a great location, close to parks, schools, and amenities-this one checks all the boxes! (id:49187)
6 Birch Court
Brighton, Ontario
Perfectly situated and exquisitely landscaped, 6 Birch Court offers luxury living at its finest! This custom designed home, by award winningTobey Developments, is ideally located in a highly sought-after neighbourhood of Brighton and is truly one of a kind! Experience a relaxed andeasy lifestyle with the many fine features included in this home. You will surely be impressed as you step into the welcoming foyer which opensto the opulent living area. The living room showcases a beautiful stone fireplace and a soaring vaulted ceiling, with gorgeous oversized windowsthat look upon the private backyard. The stunning kitchen has been meticulously crafted to offer chef quality appliances, complete with granitecounters, newly painted cabinetry, and a large pantry. The spacious dining area is adjacent to the kitchen & offers a seamless transition to theoutdoor space. As an added bonus, you can enjoy your morning coffee in the 3 season sunroom while taking in the peaceful surroundings ofyour backyard oasis. Down the hall, the primary bedroom also enjoys the warmth of the two-sided fireplace and features access to the sunroom,as well as offering a spacious walk-in closet & an upgraded ensuite with a tiled shower & jacuzzi bath. Work from home in your cozy den thatoverlooks the beautiful gardens in the front yard. Another bedroom with a semi-ensuite, a mudroom w/laundry & a 2 piece bath round out thisgracious main floor. Descend the curved staircase to the lower level & enjoy movie nights in your rec room that is outfitted with your ownsurround sound system, projector, & screen! Two more bedrooms, a 4 pc. bath, and storage complete this impressive lower level. The attacheddouble car garage offers convenience with inside access to your mudroom. Just a short commute to the GTA & a scenic drive to Prince EdwardCounty - the lakeside town of Brighton offers so many amenities. This is truly a special property. You will want to call this one "Home". (id:49187)
1887 Campbell Avenue
Cavan Monaghan (Cavan-Monaghan), Ontario
Welcome to 1887 Campbell Avenue, a beautifully maintained brick bungalow set on a landscaped half-acre lot in a quiet enclave of estate homes on Peterborough's west edge. Offering 4+1 bedrooms and 3.5 bathrooms, this spacious home is thoughtfully designed for both everyday living and effortless entertaining. Manicured gardens and interlocking walkways lead to a bright interior featuring a welcoming living room and formal dining space. The main-floor family room, complete with a cozy wood-burning fireplace, flows into a refreshed eat-in kitchen with a large pantry and backyard views. The oversized double garage connects to a functional mudroom and laundry area with a convenient powder room. The main level includes four bedrooms, highlighted by an impressive nearly 600 sq. ft. primary retreat with walk-in closet and newly renovated ensuite featuring a double vanity, freestanding tub, and walk-in shower. The primary suite also offers a sun-filled four-season room and a private den, ideal for a home office. A 5-piece bath serves the remaining bedrooms. The fully finished basement adds exceptional living space with a large family room, games area, fifth bedroom, full bathroom, and multiple storage rooms-perfect for guests, teens, or hobbies. Outside, enjoy a private backyard oasis with interlock patio, mature trees, lush lawn, and a large shed with potential as a studio, gym, or creative space. Offering space & privacy, this exceptional home delivers estate-style tranquility with city convenience, just minutes to all amenities. (id:49187)
14 Ferguson Hill Road
Brighton, Ontario
Welcome to 14 Ferguson Hill Road a one-of-a-kind hilltop retreat set on 10+ ultra-private acres with panoramic views of the countryside, sunrises, and sunsets. Located just minutes from Hwy 401 and only 75 minutes to Toronto or Kingston, this custom-built home with a non traditional layout, blends high-end design, energy efficiency, and incredible lifestyle potential. From the 7 large apples trees yielding fruit, allowing you to explore the potential of small batch cider making to being presented with the opportunity of having a small farm (livestock, trees or crop), this dreamy property is a peaceful rural escape opens a world of possibilities from hobby farming to the perfect work-from-home setup with breathtaking views. Inside, you'll find 2+2 bedrooms, 3.5 baths, and premium finishes throughout. Radiant heated white oak floors, soaring 20-ft cathedral ceilings, and R-33 insulated concrete walls provide warmth and comfort, while exposed steel beams and 9-ft ceilings highlight the home's craftsmanship. The chefs kitchen features Italian quartzite countertops, GE Cafe matte white appliances, a farmhouse sink, and copper prep sink on a large island with a pot filler.Upstairs, the principal suite offers a 5-pc bath and peaceful vistas. A second bedroom and flexible bonus space suit multiple uses. Downstairs includes two additional bedrooms, a 3-pc bath, and a spacious rec room with a full wet bar and access to a covered patio with gas BBQ hookup perfect for entertaining.The garage features radiant heated floors and a 600+ sq. ft. self-contained studio with kitchenette and 3-pc bath, perfect set up for parents, in laws or grown children. Grow your own food, explore income (or enjoyment) generating ventures on the land, travel to nearby farm-to-table markets, or simply enjoy the vibrant local community. Amazing neighbours, top-tier mechanicals, and luxury in every detail this is more than a home, it's a lifestyle. Seller willing to do a VTB. (id:49187)

