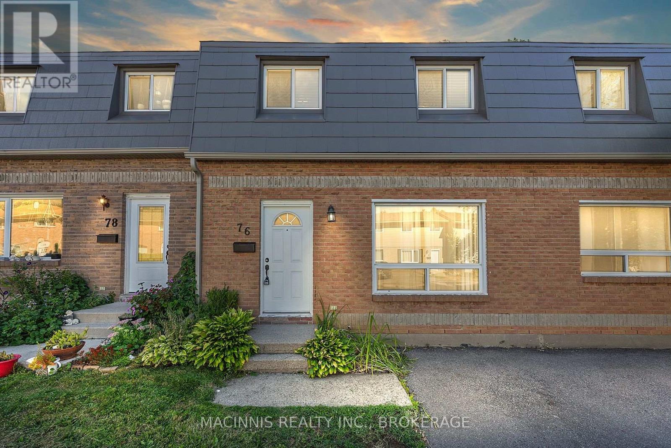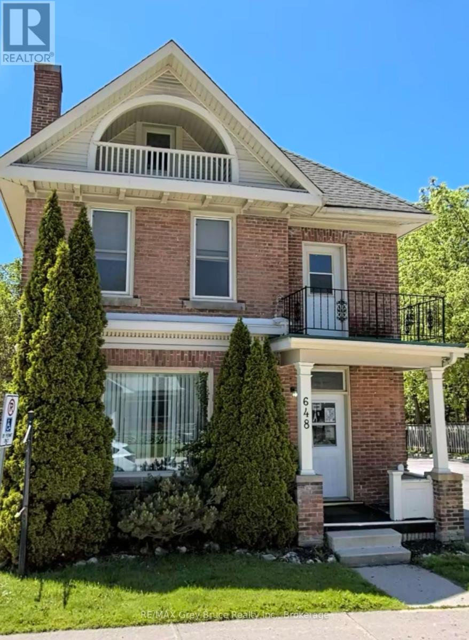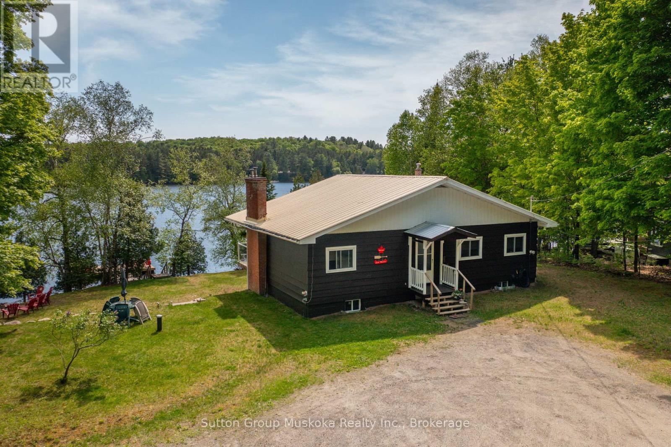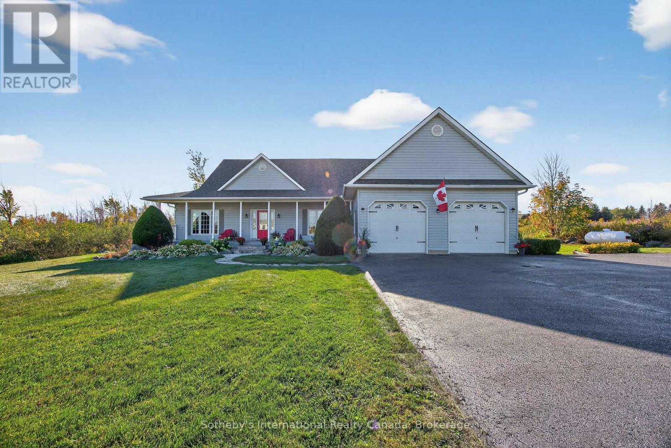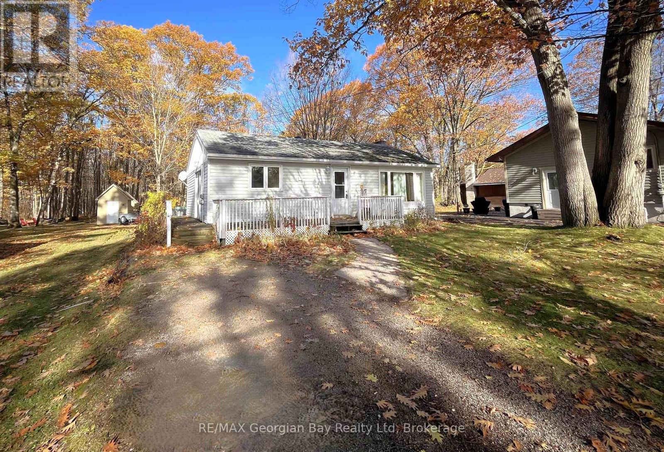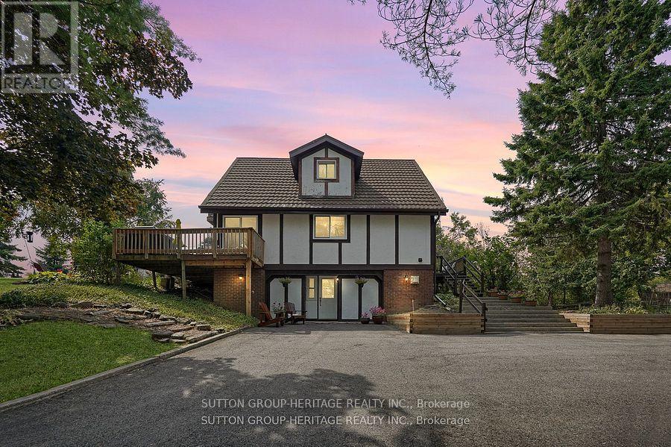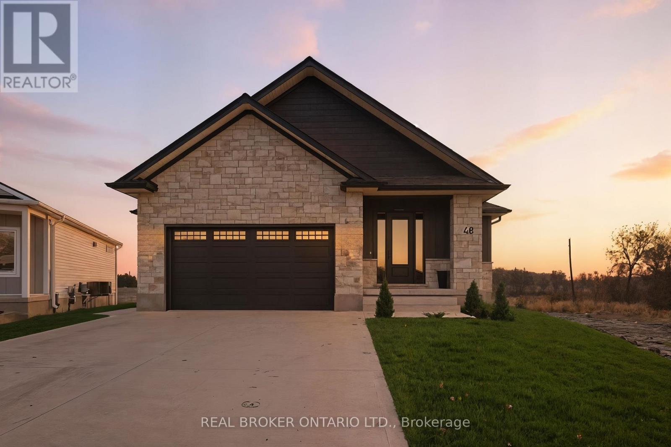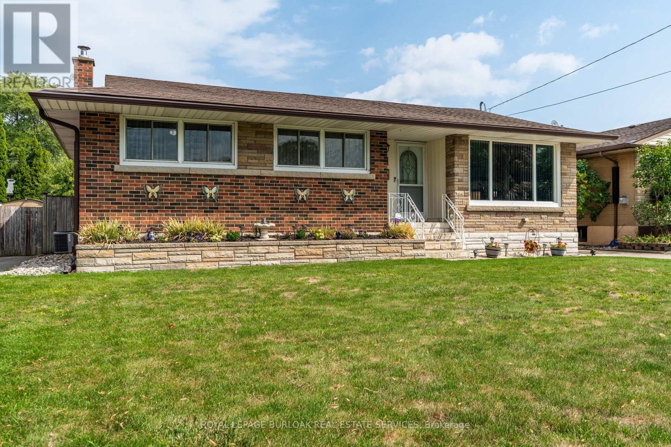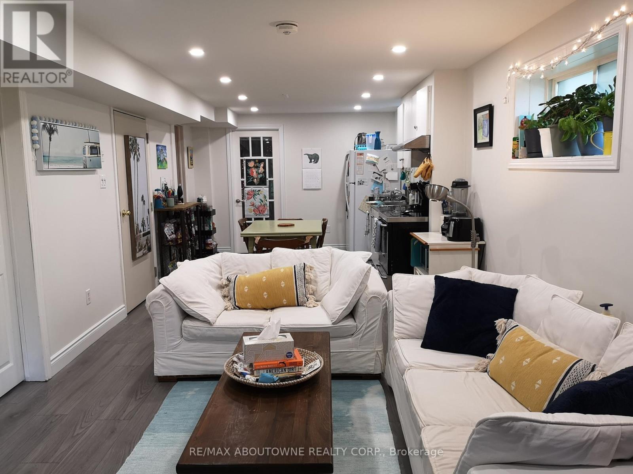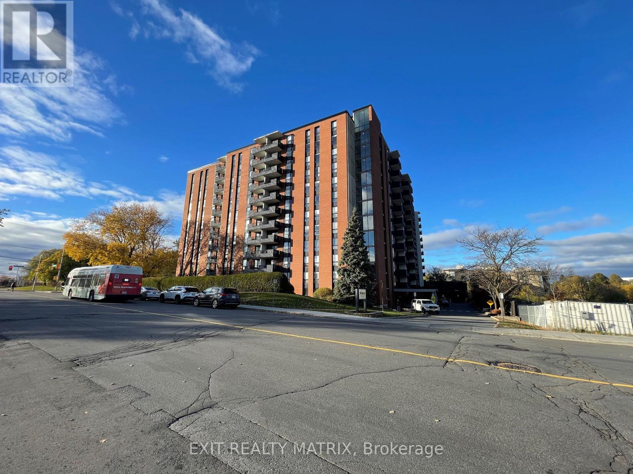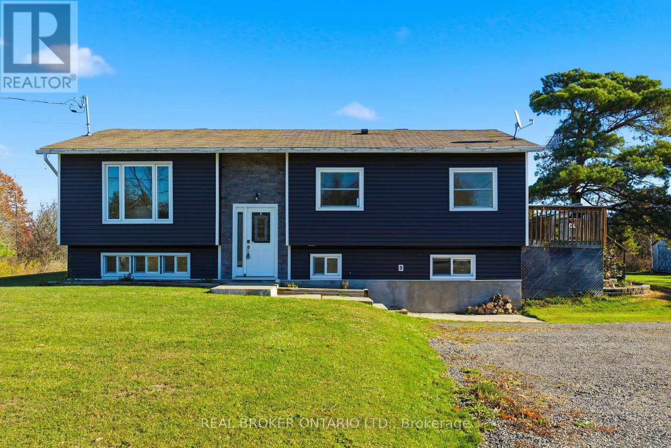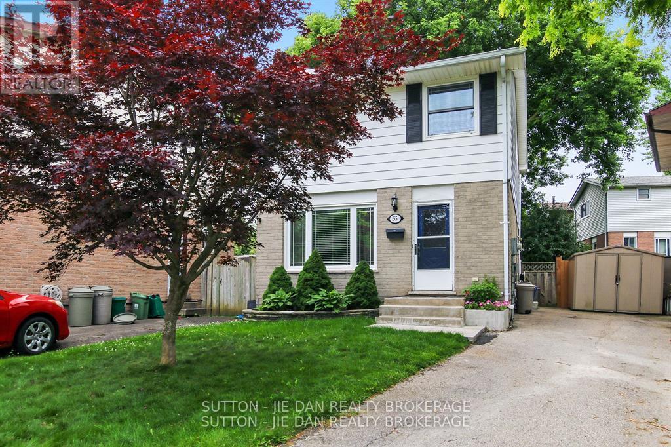41 - 76 Rosemund Crescent
Kingston (West Of Sir John A. Blvd), Ontario
INVESTORS and/or FIRST-TIME BUYERS - welcome to this move-in ready 3-bedroom, 2-storey condo townhouse in the highly desirable Strathcona Park community! Perfectly located on major bus routes to Queen's University, St. Lawrence College, downtown, and within walking distance to the city centre for groceries, restaurants, and everyday amenities, this home offers both convenience and lifestyle! Featuring a practical layout with bright living spaces, good-sized bedrooms, trendy tiling and backsplash, a fully fenced yard, and rec room/storage in basement. Enjoy the convenience of parking right at your door, with plenty of visitor parking just steps away. Low condo fees makes it an affordable opportunity for first-time buyers or those looking to downsize. Investors will also appreciate the strong rental potential in this sought-after neighbourhood. Don't miss your chance to own a home in one of the city's most desirable locations! (id:49187)
648 2nd Avenue E
Owen Sound, Ontario
Unique opportunity to lease professional office space in a detached 3-storey century home offering exceptional visibility and charm. This versatile property is ideal for a variety of professional sectors or community partners seeking a welcoming, accessible environment. Features include abundant natural light, 9-ft ceilings on the lower level, a full kitchen, multiple bathrooms, and an open-concept layout on the main floor. Convenient front entrance with employee access to the rear, plus six landlord-maintained parking spaces and additional street parking. Excellent exposure to vehicle and pedestrian traffic. Landlord is open to considering leasehold improvements to suit tenant needs. (id:49187)
562 And 568 East Waseosa Lake Road
Huntsville (Chaffey), Ontario
Sunny Southern Exposure on Lake Waseosa awaits your future happiness. Enjoy 234 feet of waterfront on this beautiful double lot. This 2 parcel property is being sold as one, 562 & 568 East Waseosa Lake Rd., lies on a gently sloped lot w/ flat lawns & easy entry to the water. The 3 bedroom Viceroy style home has a bank of lakeside windows allowing light to pour in the sun filled living room that overlooks the lake. The lower level is a walkout, through sliding doors to the lake. This year round home sits close to the water, and has a new furnace and central air conditioner (Oct. 2024). The kitchen is spacious with lots of light & plenty of cabinets, a view through to the living room, & a door that opens onto the large deck deck for BBQ'ing. The deck runs across the waterfront side of the house, offering a relaxing space for enjoying the peace and quiet & features glass railings for an unobstructed view. The home is infused w/ natural light during the day, & the family rooms on both levels feature fireplaces for keeping things cozy. Waseosa is a large lake w/ a quiet attitude, enjoy boating, swimming & fishing, as well as peaceful summer sunset evenings. The vacant lot has it's very own private boat launch, one of the best access points on the lake. This winterized home has 2 fireplaces for super cozy winter evenings, after a day of snowmobiling on nearby trails or downhill and cross-country skiing at nearby Hidden Valley Highlands & Arrowhead Parks. For summertime adventures hiking trails & scenic walks abound at Arrowhead and Algonquin Parks & the Limberlost Reserve. The Town of Huntsville is only 20 minutes away by car for all the amenities & shopping you will need. Lots of opportunities here, build another home on the vacant lot to use as a family compound, or build as an investment to sell or rent. Recent improvements- Most of main floor lakeside windows/sliding doors, dock (2022), foundation was weeped & landscaping added (2022). *Mill rate tax-buyer to verify. (id:49187)
108 Ridgecrest Lane
Meaford, Ontario
Quality Homes built bungalow on nearly 2 Acres with spectacular escarpment views! Located on a quiet cul-de-sac of executive homes, this exceptional property offers stunning panoramic views of the escarpment and Beaver Valley, and breathtaking sunrises and sunsets. Set on just under 2 acres, this beautifully maintained bungalow combines quality craftsmanship with modern updates and a thoughtful layout.The open-concept main level features 9' ceilings, oak hardwood floors, and an inviting living space centered around a cozy gas fireplace with a sunroom area and formal dining room. The updated kitchen (2021) boasts quartz countertops, custom cabinetry, a breakfast island, and a walk-in pantry. A sunroom and the primary bedroom both provide access to the pergola-covered deck-perfect for relaxing and taking in the views. The primary suite offers a walk-in closet and 4-piece ensuite, while two additional bedrooms (one currently used as an office), a 4-piece guest bath, and a convenient main-level laundry room with garage access complete this floor.The fully finished lower level is ideal for entertaining, featuring a spacious recreation room, games area, a "man cave" with a custom hemlock bar, sauna, 3-piece bath, and abundant storage. There is also direct access to the oversized two-car garage, which offers ceiling height suitable for a car lift.Located just minutes from downtown Thornbury and a short drive to Beaver Valley Ski Club, this home provides the perfect balance of country living and modern convenience-ideal as a full-time residence or weekend retreat. (id:49187)
1298 Everton Road
Midland, Ontario
Great opportunity on this home full of potential and located in prime Sunny Side neighbourhood. This move in ready home features: 3 bedrooms * Partially Finished Basement with Large Rec Room area * Nice size lot backing on to forest * Steps to trails, beach, marina and more * New Septic Tank November 2025 * Gas Furnace * Owned Hot Water Tank * 3 Garden Sheds * Deck * Great back yard for relax and enjoy. Located In North Simcoe and Offers So Much to Do - Boating, Fishing, Swimming, Canoeing, Hiking, Cycling, Hunting, Snowmobiling, Atving, Golfing, Skiing and Along with Theatres, Historical Tourist Attractions and So Much More. Only 5 Minutes to Penetang, 45 Mins to Orillia, 45 Minutes to Barrie and 90 Mins to GTA. (id:49187)
184 Pirates Glen Drive
Trent Lakes, Ontario
Don't Miss Out On This Charming 2.5 Storey Chalet Style Home! The Home Sits On A Beautiful Private Lot With Sunny Western Exposure! A Beautiful Waterfront Community With Deeded Access To Pigeon Lake And Trent System. Bright And Sunny Home With Updated Kitchen Is Open To Living And Dining Room With 2 Walkouts. Main Floor Laundry And 2Pc Bathroom On Main Floor. Generous Size Bedrooms One Has A Walk-In Closet. 2nd Level Has 2 Spacious Bedrooms And A Tastefully Updated 4Pc Bathroom! Primary Bedroom Also Has A Balcony To Enjoy Your Morning Coffee. Lower Level Has Separate Entrance To A Fully Finished Family Room With Office And Workshop. Looking For A In-Law Suite Huge Potential With The Walkout Basement. This Waterfront Community Has Docking And Private Beach Small Yearly Fee For Dock. Boat 5 Lakes Without Using The Locks. The Home Provides Lots Of Storage. Small Single Car Garage. Community Township Well Water Yearly Fee Paid Through Taxes. Walkout From Living Room To Gazebo And Bonfire Pit. New Patio Door(2023), Eavestrough, Soffit And Fascia New(2020), Leaf Guards At Front Of House. (id:49187)
48 Rebecca Drive
Aylmer, Ontario
Welcome to this stunning newly-built bungalow that blends timeless craftsmanship with modern luxury. Featuring a striking stone and Hardie board exterior, this home offers impressive curb appeal and refined style from the moment you arrive. Step inside to a bright and inviting foyer, complete with custom built-in cabinetry and coat hooks, setting the tone for thoughtful design throughout. The open-concept main living space is perfect for both relaxing and entertaining, anchored by a gorgeous shiplap fireplace that serves as the centerpiece of the room. The dining area seamlessly flows from the living space, with patio doors leading to the back deck-ideal for summer evenings and outdoor gatherings. The chef-inspired kitchen showcases floor-to-ceiling white cabinetry, brushed gold hardware, stainless steel appliances, and ample storage, creating both beauty and functionality in every detail. The spacious primary suite offers a serene retreat, featuring a walk-in closet and a private 3-piece ensuite. A second main-floor bedroom and a stylish 4-piece bathroom provide comfort and convenience for family or guests. The fully finished lower level expands the living space with a large recreation room, complete with another shiplap fireplace, perfect for cozy movie nights or gatherings. Two additional bedrooms and a 4-piece bathroom make this level ideal for extended family, guests, or a home office setup. Every inch of this home has been thoughtfully designed with high-end finishes and quality craftsmanship, offering the perfect blend of modern elegance and everyday comfort. (id:49187)
7 Kenwood Crescent
Hamilton (Huntington), Ontario
Charming and well-cared-for 3-bedroom, 2-bathroom bungalow on a quiet crescent on the east Hamilton Mountain! This generational home is situated on a spacious 53 x 100 lot and features a beautifully maintained, fully fenced backyard, a long concrete driveway, and a single-car garage. Inside, you're welcomed by a bright and inviting foyer that opens to the kitchen and living room, where large windows fill the space with natural light. The adjoining dining room is generously sized, perfect for family meals or entertaining. Down the hall, you'll find three comfortable bedrooms and an updated 4-piece bathroom. The finished basement offers an impressive 875 sq. ft. of additional living space, complete with two recreation areas, storage, a 3-piece bathroom, and a laundry room. Step outside to enjoy the private backyard retreat, featuring a sunroom, a dining patio, lush green lawn, and lovely manicured gardens. Nestled in a fantastic family-friendly neighbourhood, this home is close to great elementary and high schools, parks, shopping, with convenient access to the Lincoln Alexander Parkway for easy commuting. (id:49187)
Bsmt - 53 Boulder Crescent
Guelph (Clairfields/hanlon Business Park), Ontario
Move-in December 1. Bright WALK-OUT one bedroom basement apartment located in Guelph's desirable south end. This spacious unit offers plenty of natural light and a comfortable living space. Conveniently situated close to school, shopping centers, parks, and Highway 401 for easy commuting. A perfect blend of comfort and convenience in a quiet, family-friendly neighborhood. (id:49187)
1011 - 2951 Riverside Drive
Ottawa, Ontario
*PLEASE NOTE, SOME PHOTOS HAVE BEEN VIRTUALLY STAGED* Experience easy living at The Denbury - ideally located just minutes from Nepean and Centretown, steps away from the scenic Rideau River. Surrounded by lush parks, shopping, transit, entertainment, and Carleton University, this prime address offers both convenience and lifestyle. This bright and beautifully renovated 2-bedroom, 1-bathroom condo has been thoughtfully updated with modern touches throughout. Enjoy a spacious open-concept layout featuring large windows, stylish flooring, and a private balcony with peaceful river views. The 12-storey building offers an impressive array of amenities including an outdoor pool with lounge area, tennis court, fitness room, billiards and games area, bike storage, and a cozy common library - perfect for relaxing or socializing. A comfortable, contemporary home in a location that truly connects you to it all. (id:49187)
2677 County 16 Road
Merrickville-Wolford, Ontario
Discover modern country living in this beautifully updated high ranch, set on just over an acre of peaceful landscape. Completely transformed in 2023, this home features new vinyl siding with stonework and 2" energy board, plus new ceilings, floors, and two stylishly updated bathrooms. The showpiece kitchen features shaker-style cabinetry, elegant finishes, and a bright dining area with patio doors leading to a spacious deck, perfect for entertaining or relaxing in the hot tub. The inviting living room offers warmth and comfort, ideal for everyday living. With three bedrooms upstairs and an additional bedroom on the lower level, the layout provides flexibility for family and guests. A detached, fully spray-foamed, heated, and cooled garage adds practicality and value. Enjoy the perfect balance of style, comfort, and privacy just minutes from the heart of Merrickville. (id:49187)
55 Constable Court
London North (North I), Ontario
Nestled on a quiet court . This charming home has been well maintained and demonstrates pride of ownership throughout. Plenty of sunlight enters through the large front facing bay window and fills the open concept main floor. The updated open eat-in kitchen area is maximized with a bonus dining table. From the kitchen walk out onto your deck and into the fully fenced backyard. The upper level is carpet free and hosts three bedrooms with updated windows and a full bathroom. The north facing bedrooms are perfectly situated for multiple uses including a home office with view of the quiet court. The basement is finished and features a cozy wood burning fireplace. The New HVAC system (2021) , electrical breaker panel (2022) Newer flooring, frshly painted, Insulation in basement and attic (2022) are JUST A FEW items on the long list of updates Continued pride of ownership sets this home apart from the rest. The surrounding area offers something for everyone! Bus routes within two minute walking distance, direct route to UWO, popular shopping centres, outlet malls, restaurants, Masonville Mall, The award winning Canada Games Aquatic Centre, hiking / biking and much more. (id:49187)

