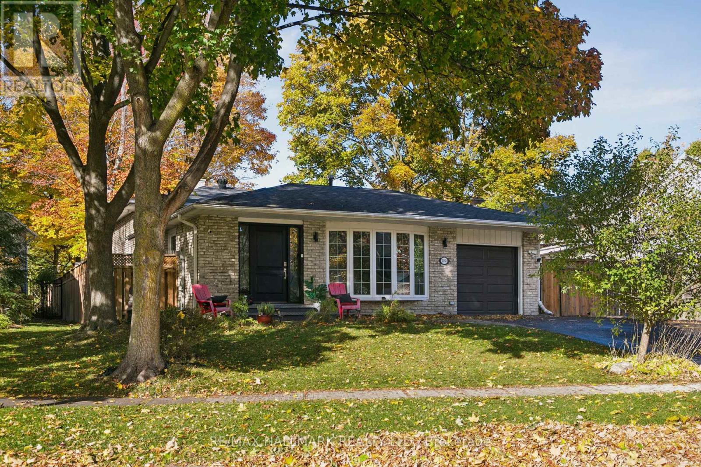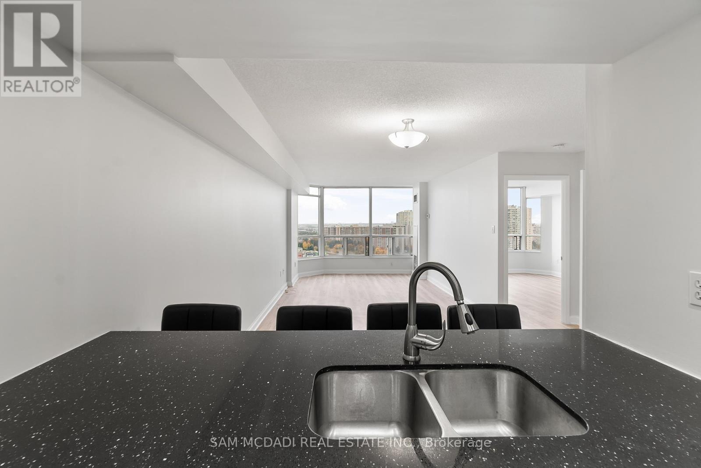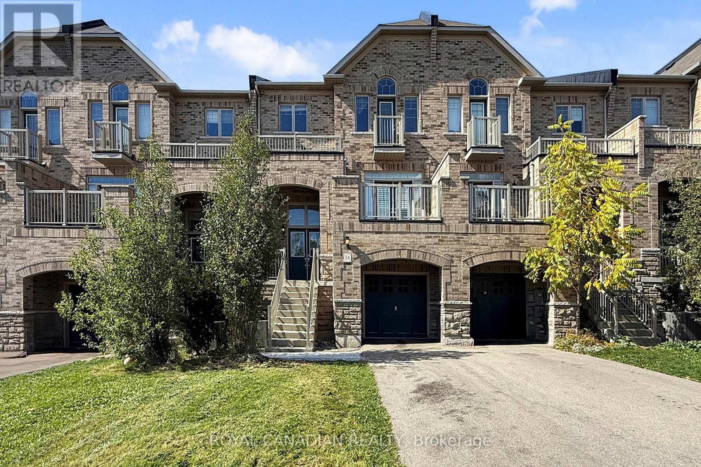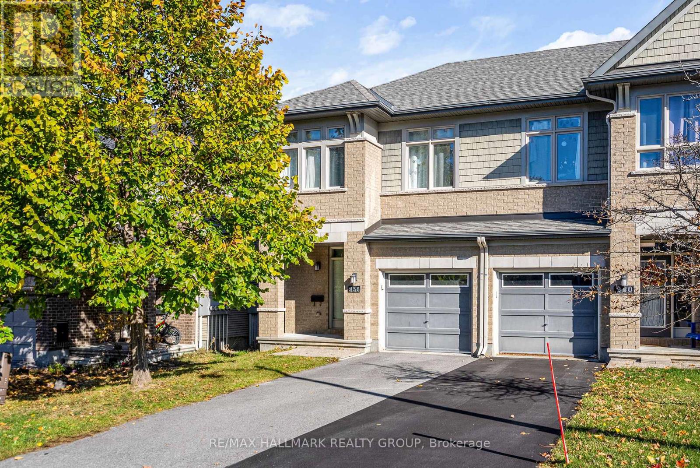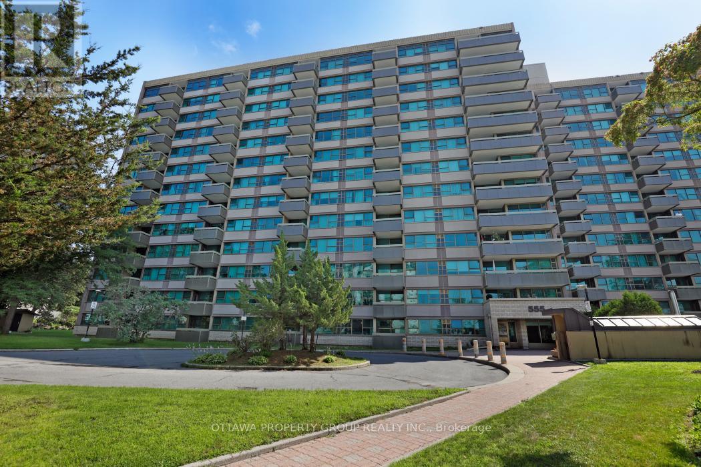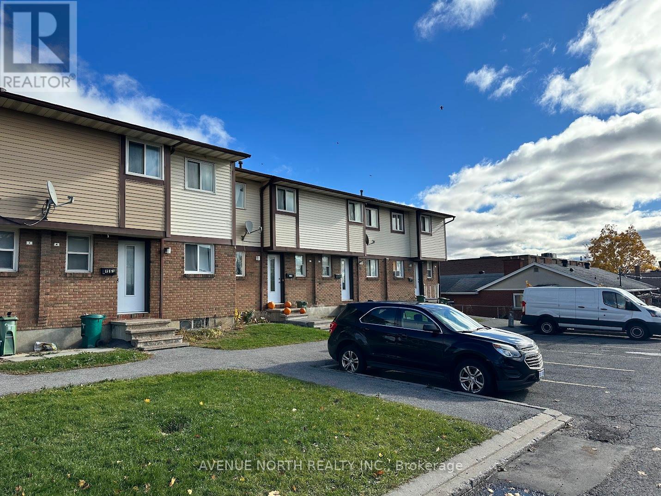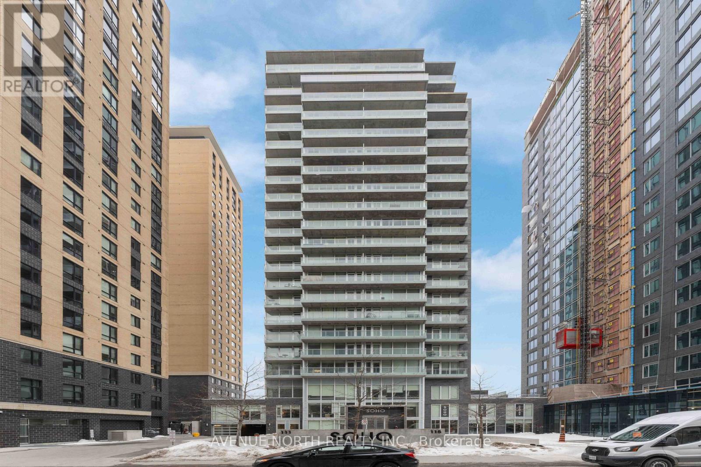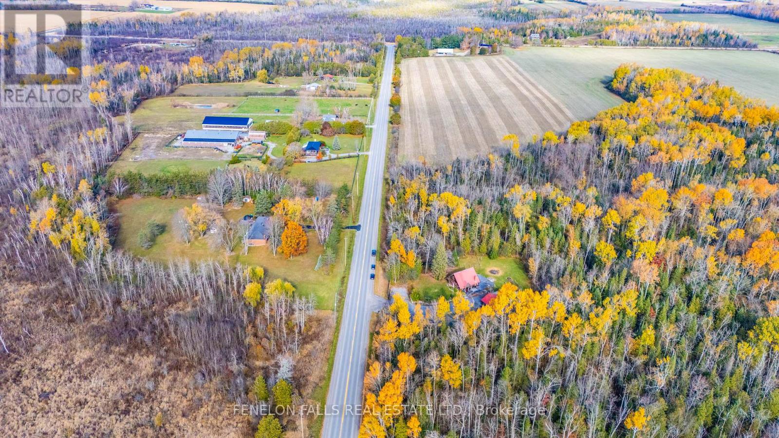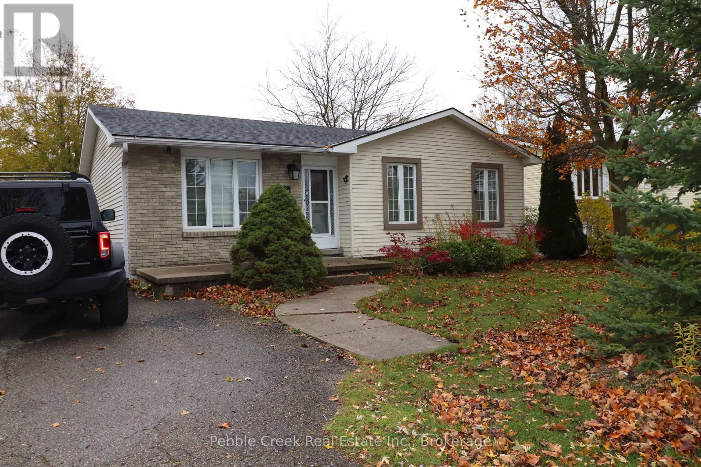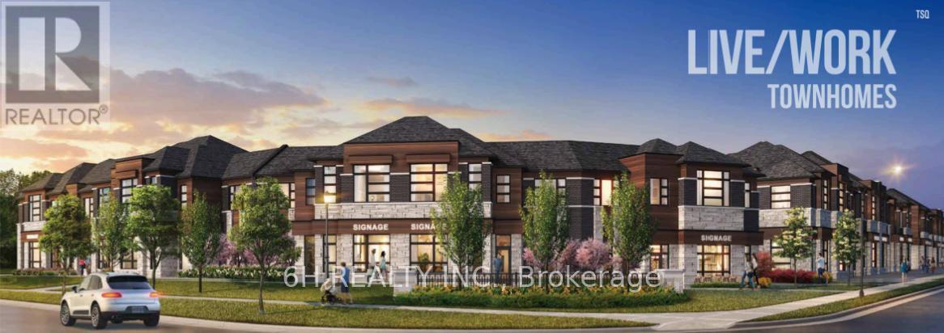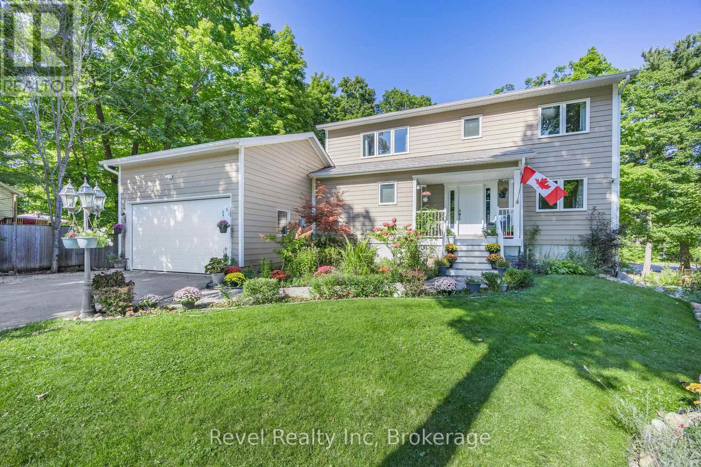2251 Carol Road
Oakville (Fd Ford), Ontario
Welcome to 2251 Carol Road, a beautifully renovated residence nestled on a quiet, tree-lined street in Oakville's prestigious Eastlake community. Set on a private and oversized irregular lot with an impressive 58 ft frontage and 136 ft depth, this home offers a rare blend of space, style, and serenity. Over $150,000 in renovations include a full-home remodel (2019) that opened the layout to an airy, light-filled design-perfectly suited for families or those who love to entertain. The custom kitchen features premium KitchenAid appliances and flows seamlessly into spacious living and dining areas. The finished basement (2023) adds versatility for a recreation room, home office, or guest suite, while recent updates include professional landscaping (2020), new LG washer/dryer, and a freshly renovated garage (2025). Outside awaits a deep, private backyard oasis designed for true outdoor living-complete with mature trees and an extensive stamped concrete patio offering multiple areas for lounging, dining, and entertaining. Whether hosting gatherings or enjoying quiet evenings under the stars, this space is the perfect blend of comfort, style, and tranquility. Located just moments from the lake, top-rated schools, parks, and boutique amenities, this home captures the essence of Oakville's upscale lifestyle-modern comfort in an idyllic setting. (id:49187)
2106 - 24 Hanover Road S
Brampton (Queen Street Corridor), Ontario
Welcome To Bellair Condominiums At 24 Hanover Rd! This Bright & Spacious 1 Bedroom, 1 Bath Suite On The 21st Floor Showcases Breathtaking Toronto Skyline Views In A Secure, Well-Managed Gated Community. Freshly Painted With Modern Upgrades Including Quartz Kitchen Countertops & A New Washroom Vanity, This Home Is Move-In Ready And Ideal For Both Comfortable Living Or As A Prime Investment. Enjoy 24-Hour Security & Resort-Style Amenities: Indoor Pool, Hot Tub, Sauna, Fitness Centre, Tennis & Racquetball Courts, Party Room, Gazebo & BBQ Area. Walking Distance To Bramalea City Centre, Chinguacousy Park, Transit, And The Upcoming Toronto Metropolitan University (Ryerson) Medical School-Boosting Long-Term Value & Rental Demand. Perfect For First-Time Buyers & Investors Alike! (id:49187)
3 Farringdon Crescent
Brampton (Northwest Brampton), Ontario
This stunning 3,000+ sq. ft. detached home offers elegance, space, and functionality in one of Brampton's most sought-after neighborhoods. The impressive double-door entry opens to a soaring 18-foot foyer featuring a circular oak staircase with iron spindles and upgraded 24" x 24" porcelain tiles. The main floor showcases separate living and dining areas, a spacious upgraded kitchen with a breakfast area, and an inviting family room complete with a gas fireplace perfect for entertaining or family gatherings. Upstairs, the generous primary suite offers a spa-inspired 6-piece ensuite with a soaker tub, dual-sink vanity, frameless glass shower, and a large walk-in closet. Bedrooms 2, 3, and 4 are all bright and spacious, complemented by an additional office area that can easily be converted into a 5th bedroom if desired. The legal finished basement adds exceptional value with a large living room, 3 additional bedrooms, and 2 full washrooms ideal for extended family or rental income potential ($2,400 Basement Rent Potential).Additional highlights include pot lights throughout, hardwood flooring on the main and upper levels (carpet-free home), and upgraded porcelain tiles. Conveniently located just minutes from Mount Pleasant GO Station, schools, plazas, bus stops, and all major amenities. This home truly combines luxury and convenience a must-see! (id:49187)
54 Chesterwood Crescent
Brampton (Credit Valley), Ontario
An exceptional opportunity to own a live-and-work freehold property in the highly sought-after Credit Valley community of Brampton. This property features a residential 4 Bed + 4 Bath home alongside a fully self-contained commercial office unit, ideal for professionals, entrepreneurs, or investors seeking convenience, versatility, and strong rental returns. Located near Bonnie Braes Drive and James Potter Road in a high-demand neighbourhood, the property offers separate entrances for the residential and commercial units, ensuring privacy and independent operation. It is close to schools, public transit, parks, shopping, and major roadways. The commercial unit offers flexible occupancy options, and the property is zoned for multiple permitted business types, including offices, studios, or service-based businesses. Interiors are well-maintained with large windows and abundant natural light, ready for immediate use. (id:49187)
938 Fletcher Circle
Ottawa, Ontario
Welcome to 938 Fletcher - where comfort meets style in this beautifully upgraded Richcraft Addison END UNIT with a rare WALKOUT basement! From the moment you step inside, you're greeted with soaring 20-foot ceilings, rich hardwood floors, and an open, airy layout that truly stands out.The kitchen is designed to impress with upgraded cabinetry, stainless steel appliances, and plenty of workspace. The walkout lower level offers incredible flexibility - perfect as a family room, home office, gym, or entertainment zone.Upstairs, the bright and spacious primary bedroom features a walk-in closet and private en-suite, complemented by two additional well-sized bedrooms and a stylish 3-piece family bath.Located in the coveted community of Kanata Lakes, you'll enjoy top-rated schools, lush green spaces, golf, and every amenity just minutes away. This is the perfect blend of convenience, lifestyle, and value - all wrapped into one stunning home. (id:49187)
913 - 555 Brittany Drive
Ottawa, Ontario
This well appointed 2 bedroom condo located in Manor Park. Just steps away from Montfort Hospital. Great location for Dr or Nurses or a place to down size too. Not too far away from NRC or CMHC offices alone Montreal Road. Shopping and public transit are just a few steps away. Easy access to the Aviation Parkway with plenty of biking trails or jogging trails. 10 min from city center. This condo has a gym, Sauna and out door swimming pool. This unit is available immediately. (id:49187)
65 - 1787 Dondale Street
Ottawa, Ontario
Great investment opportunity! Perfect for a first-time home Buyer! This 2-story condo townhome with no rear neighbors and a good-sized backyard is located in a family-oriented, friendly neighborhood. Very well-managed condominium. This home includes 3 bedrooms and 2 baths, and a spacious living area. Recent updates: new furnace, bathroom vanities, fresh paint, and new lights. It is close to all amenities, a step away from Blair Station and Train Yards. Easy access to highways 417 and 174, and bus stops are just across the road! (id:49187)
601 - 111 Champagne Avenue S
Ottawa, Ontario
Luxury Corner Unit at SOHO Champagne with 2 Parking Spaces! This sun-filled 2-bedroom, 2-bathroom corner condo offers exceptional style and comfort. Formerly a model suite, it showcases floor-to-ceiling windows, hardwood and marble flooring throughout (no carpet), and custom window shades. The primary bedroom features a private balcony, a spacious walk-in closet large enough to serve as a den or office, and a luxurious ensuite with a soaker tub, glass-enclosed shower, and radiant heated flooring. The chef-inspired kitchen boasts quartz countertops, a large island, and spectacular views of Dow's Lake. Includes two parking spaces and one storage locker. Enjoy resort-style amenities including concierge service, hot tub, rooftop terrace, theatre room, fitness centre, and party room. Located in the heart of Ottawa, just steps to Carleton University, Dow's Lake, Little Italy, and Lansdowne Park, this condo offers unmatched convenience and lifestyle. (id:49187)
348 Ogemah Road
Kawartha Lakes (Mariposa), Ontario
Welcome to 348 Ogemah Road in Little Britain - a charming log cabin nestled on an oversized lot surrounded by mature trees, offering the perfect balance of privacy, warmth, and country living. This beautifully crafted 3-bedroom, 2-bath home exudes natural character from the moment you arrive. Step inside to discover rich wood finishes, romantic fireplace, and an inviting open-concept layout that highlights the craftsmanship and timeless appeal of log home living. The spacious kitchen and dining area flow seamlessly into the cozy living room, creating a warm and welcoming atmosphere ideal for family gatherings or quiet evenings by the fire. Each room showcases the rustic charm and comfort that make this home so special, while large windows throughout bring in plenty of natural light and picturesque views of the tree tops. Outdoors, enjoy your own private oasis featuring a humpback kidney-shaped in-ground pool -perfect for cooling off on hot summer days or entertaining friends and family. The heated and air-conditioned workshop provides endless possibilities for hobbies, woodworking, or small business use, while the oversized lot offers plenty of space for gardening, recreation, or simply enjoying the peace and beauty of nature. Located less than an hour to the eastern anchor of the GTA, this property offers the serenity of country life with the convenience of nearby amenities and easy commuting access. Whether you're seeking a full-time residence or a weekend retreat, this custom log home delivers an unmatched blend of comfort, charm, and functionality. Turn your dreams into reality at 348 Ogemah Road - a place where craftsmanship meets tranquility and every day feels like a getaway (id:49187)
790 Andrew Malcolm Drive
Kincardine, Ontario
Fantastic bungalow with in-ground pool located on a quiet street in the very desirable lakeside community of Kincardine! You will be very impressed when you enter the home as the spacious foyer features large columns and is open to the living room. Numerous renovations have been carried out on this home over the years including an updated kitchen with an abundance of cabinets, center island and granite counter tops. The kitchen also boasts a large bay window for natural light and terrace doors leading to the backyard. Other features include a main floor 5 pc bathroom with large vanity, double sinks and granite counter top. The primary bedroom is huge and sports double closets. There's also a second bedroom and laundry room just down the hallway. The basement is partially finished and offers a large family room, 2 pc bath and possible 3rd bedroom. Best of all the large, private fenced-in back yard is the perfect place to entertain with a large patio area overlooking the "kidney shaped" pool! This is a great opportunity to own a home in an established neighbourhood, close to Lake Huron and just a short walk to restaurants and shopping! (id:49187)
Lot 8 - 43 Harold Wilson Lane
Richmond Hill, Ontario
Live, Work & Thrive: Brand New Live/Work Townhomes in Richmond Hill's Townsquare. Embrace an unparalleled lifestyle at Townsquare, where innovation meets luxury. OPUS Homes, celebrated as BILD Builder of the Year (2024 & 2021), proudly presents these stunning 2-storey townhomes, masterfully designed for the modern live/work professional.Discover exceptional craftsmanship and award-winning architectural details from the moment you arrive. Inside, your new home will captivate with soaring 9-foot and impressive 12-foot ceilings, complemented by oversized, triple-glazed windows that flood every space with natural light. Added brilliance comes from pot lights in both the great room and kitchen, illuminating your sophisticated interiors. Throughout the home, upgraded iron pickets enhance the contemporary elegance.The heart of the home, your chef-inspired kitchen, boasts designer cabinets and luxurious granite/quartz counters perfect for entertaining or quiet meals. For the ultimate in productivity and convenience, your dedicated work/living space features its own private shower and kitchenette, allowing you to work seamlessly and even host clients with ease. Unwind in spa-like ensuites complete with sleek frameless glass showers.OPUS prioritizes sustainability and your well-being. These homes are equipped with a solar panel conduit and a fresh home air exchanger for optimal indoor air quality. Plus, a rough-in for an electric car charger future-proofs your investment.This is your exclusive chance to own a brand new, innovative piece of Townsquare where your home supports your life and your business. (id:49187)
10 Musquake Court
Tiny, Ontario
**You'll want to keep a spare set of keys for the kids and grandkids - because once they experience this lifestyle, they'll be visiting often.** Charming Viceroy home nestled in the heart of nature, just a short stroll from the pristine public beaches of Georgian Bay. Designed for those seeking peace, space, and connection, this 5-bedroom, 4-bathroom home offers the ideal retreat for retirees, families, or professionals looking to work from home with Bell Fibe high-speed internet.Built in 2008, the main living area features an open-concept kitchen, dining room, and great room with soaring cathedral ceilings and expansive windows that fill the space with natural light. A wood-burning stone clad fireplace centers the room, creating a warm and inviting atmosphere for cozy evenings after a day outdoors. Laminate, and ceramic flooring throughout means low-maintenance living with no carpet to look after.The fully finished basement provides additional room to spread out, complete with a spacious family room, bar and entertainment zone, an additional bedroom, and a full bathroom - perfect for hosting extended family comfortably. A walkout leads to the large, fully fenced backyard featuring a patio and firepit, offering the ideal setting for morning coffee, summer barbecues, or quiet evenings under the stars.Situated just north of the GTA, this location offers a serene, nature-rich lifestyle with convenience still close by. From waterfront walking trails and beach parks only a five-minute walk away, to Awenda Provincial Park, nearby marinas, local restaurants, and shops just a short drive, everything you need is within reach.Whether welcoming family for holidays, enjoying peaceful days by the water, or savoring the calm of forested surroundings, 10 Musquake Court offers the space, comfort, and setting to slow down, breathe deeper, and truly enjoy life. (id:49187)

