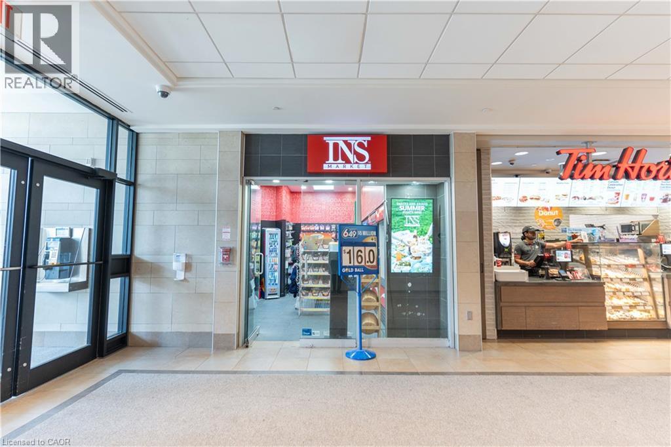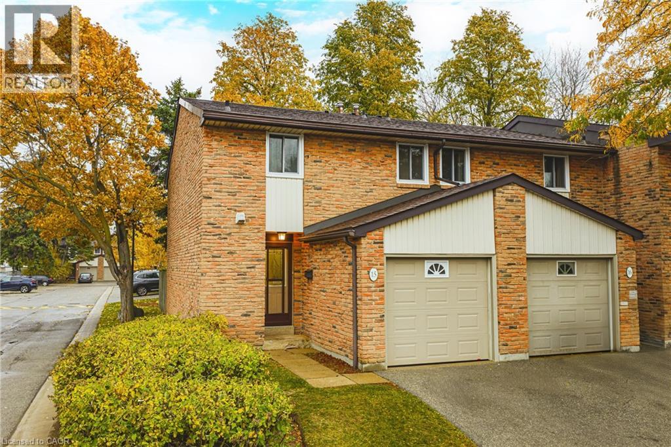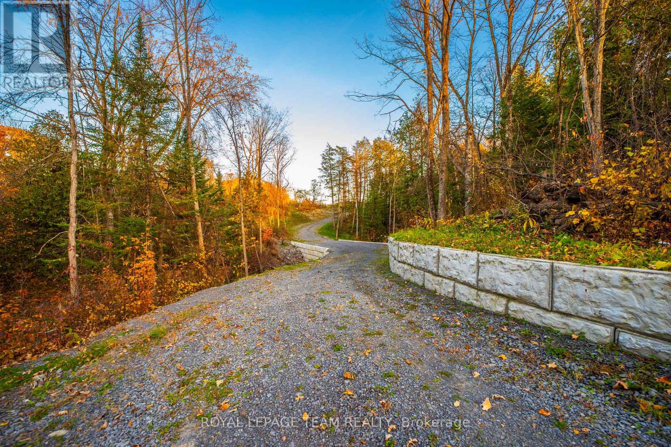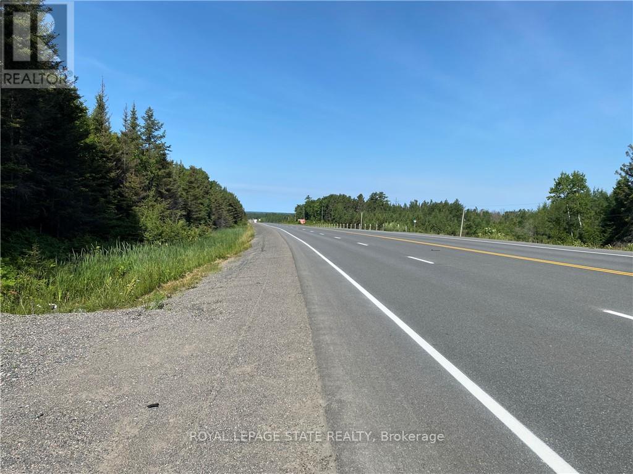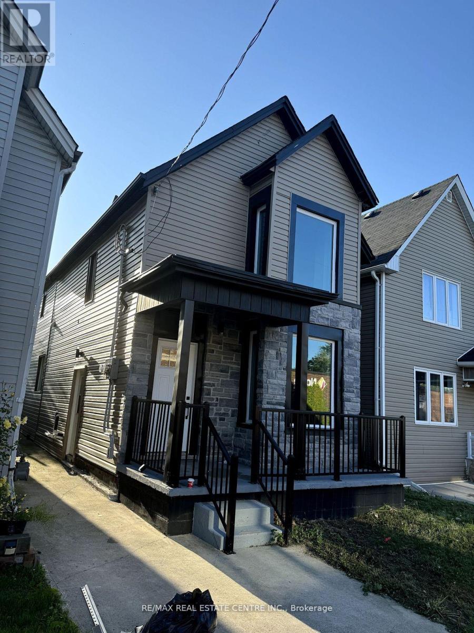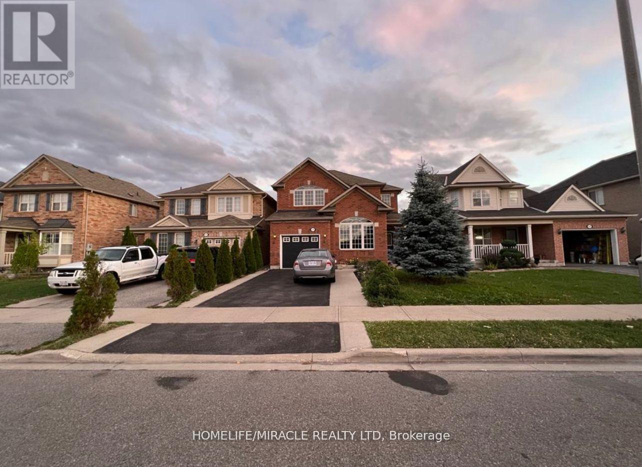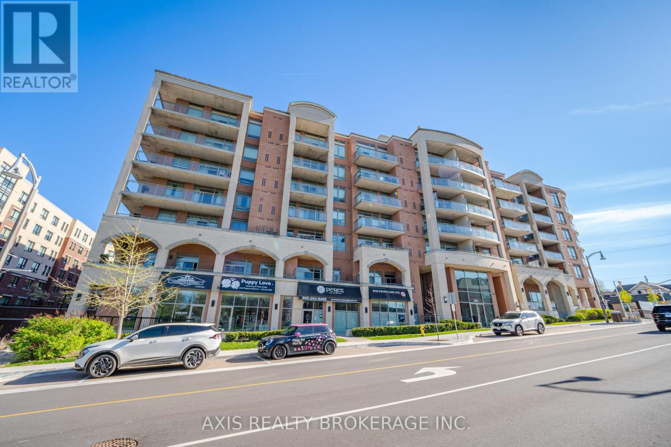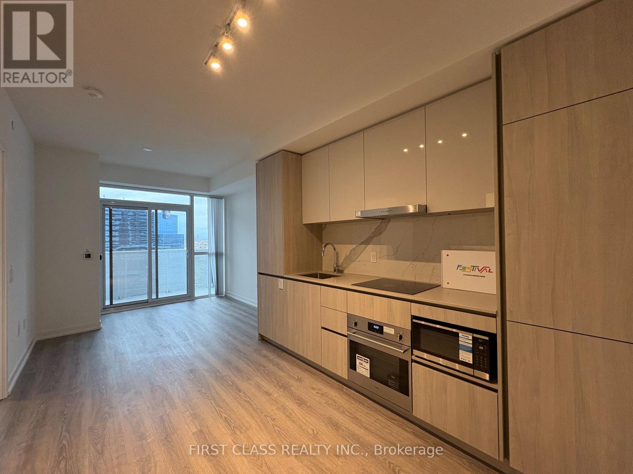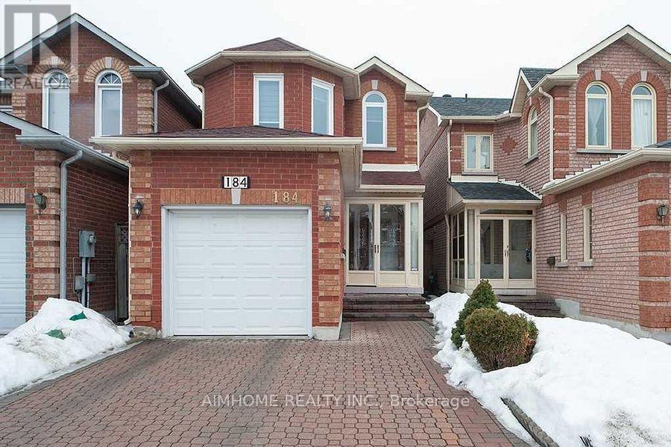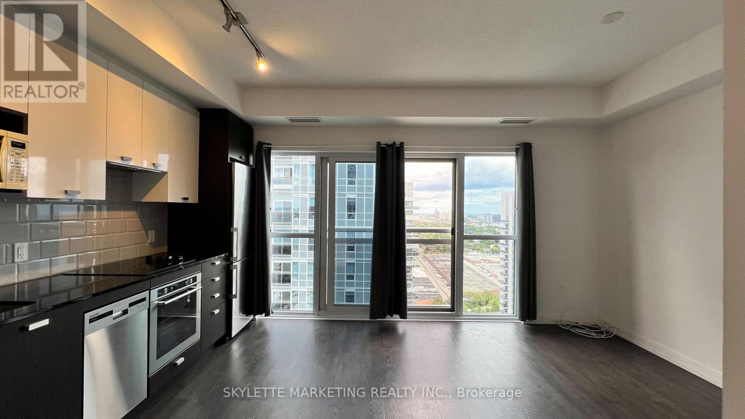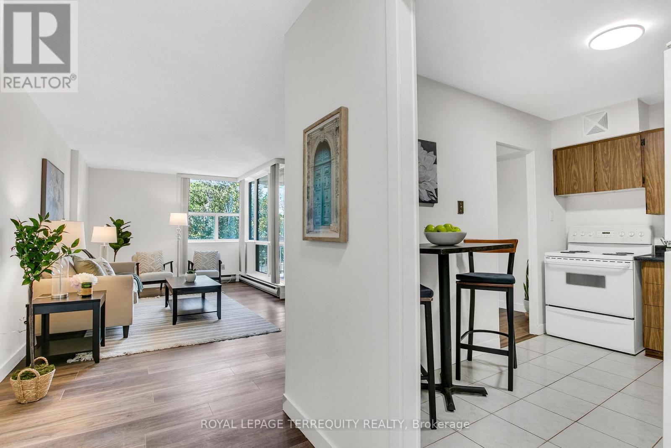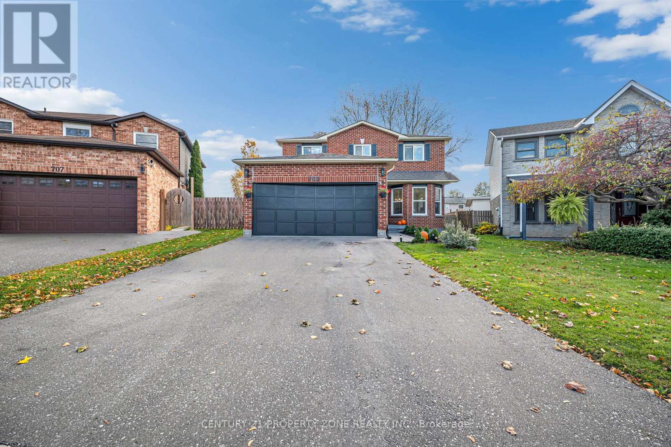2960 Kingsway Drive Unit# F007
Kitchener, Ontario
INS MARKET in Kitchener is For Sale in Fairview Mall. Located at the busy intersection of Kingsway Dr/Wilson Ave. Very Busy, High Traffic Area and Popular Neighbourhood Store inside the mall. Surrounded by Fully Residential neighbourhood, schools, Highway and more. Lotto Commission: $7000 - $8000/m, Rent: $9250/m including TMI & HST, Lease Term: Existing till 2029, Store SQFT: 575sqft. (id:49187)
660 Oxford Road Unit# 15
Burlington, Ontario
Welcome to 660 Oxford Road #15! This beautifully renovated end-unit townhome has been thoughtfully updated from top to bottom, offering style, comfort, and convenience. Featuring more than 1500 square feet of finished living space, 3 spacious bedrooms, and 1.5 bathrooms, this turnkey home is perfect for first-time buyers or those looking to downsize.The main floor boasts an inviting open-concept living and dining area with a large sliding door leading to the fully fenced, newly landscaped backyard—ideal for relaxing or entertaining. The brand-new kitchen showcases stainless steel appliances, quartz countertops, and ample white cabinetry, blending modern design with everyday functionality. Upstairs, you’ll find three generous bedrooms, each with expansive closets providing plenty of storage. The updated four-piece main bathroom features a new vanity and contemporary fixtures. The fully finished basement offers additional living space, a dedicated laundry area, and extra storage, along with a new furnace and air conditioner for peace of mind. Move-in ready and beautifully finished, this home is one you don’t want to miss - LET'S GET MOVING!™ (id:49187)
1201 Dunning Road
Ottawa, Ontario
The perfect offering in sought-after Cumberland Village! One of the last truly premium estate-style lots available, at over 2.8 acres. This picturesque property is the perfect canvas for your custom home, with both exceptional privacy and stunning views of the valley and surrounding nature. The site has been thoughtfully prepared with a scenic, flowing driveway, anchored by a dramatic architectural precast bridge over a natural stream, creating a whimsical sense of arrival to your future residence. Enjoy the peaceful setting of no rear neighbours, backing onto forested greenspace and tranquil foot trails, connecting your family to baseball diamonds, soccer fields, tennis courts, play structures, skating arenas, winter tobogganing, farmers markets, the Cumberland Heritage Museum, and much more. This location truly shines for a refined lifestyle and family living - only a short stroll to wander into the heart of the village to visit many of Cumberland Village's gems or enjoy a treat at the beloved Black Walnut Bakery. Commuting is easy with quick access to the highway 174, just 8 minutes to the Trim Road LRT and ~25 minutes to downtown. A large buildable area has already been cleared at the top of the escarpment. Hydro and natural gas are available at the road. Local speed limit reduction for safety. Some photos from previous year. Seller is a Tarion registered builder able to create a full custom experience. A unique blend of big-sky country, and city convenience - your dream home starts here. (id:49187)
Lot 1 On-17 / Trans Canada Highway
Plummer Additional, Ontario
ESCAPE THE CITY with THIS AFFORDABLE 16 ACRES OF VACANT LAND for Sale in Northern Ontario. An excellent opportunity to own an acreage land with year round access, and entrance on ON-17 (Trans Canada Highway). Great potential for smart land investors and budget-conscious buyers! Minutes from Bruce Mines and a short drive to the amenities of the city of Sault Ste. Marie, this large parcel of land for sale blends rural privacy with unbeatable proximity to essential amenities, shopping, and services. Boasting 500+ feet of highway frontage for maximum exposure, and easy year round accessibility. Already has ENTRANCE and CULVERT, reducing up-front costs and making it turnkey. Low annual taxes and potential OWNER FINANCING (VTB) for qualified buyers make this property even more attainable in today's market. It offers a great entry point for investors seeking immediate potential or long-term appreciation potential. The RU (Rural)zoning provides flexible use options, from residential retreat or recreational paradise to agricultural projects, small business, homestead or future development.Buyers to do their due diligence on proposed future uses. With year-round access, mature trees, and abundant natural beauty, this parcel is the beautiful backdrop for your dream property, land legacy or your Ontario real estate investments. Outdoor enthusiasts and owners will love the area's lakes, forests, and four-season activities. Secure a prime acreage and a great deal for this parcel of land for sale in Northern Ontario on Highway 17 and ESCAPE THE CITY LIFE. This land is FREEHOLD and not lease land making it exceptional value for size and price! Showings through Broker Bay. No Trespassing Anytime. Do not visit without an appointment. (id:49187)
45 Leeming (Bsmt) Street W
Hamilton (Landsdale), Ontario
Spacious, Bright and Clean One-bedroom basement apartment in Lansdale Hamilton, Separate entrance, Conveniently located minutes away from General Hospital, West Harbor GO Station, Bayfront Park, and the vibrant James St. N Arts scene. The open-concept layout Latest finishes and amenities, with the Laminate floors and pot lights throughout the Unit. Kitchen with granite countertops and backsplash with stainless steel appliances. Separate Laundry facilities in the unit. No Carpet, Street Parking available at No cost, Tenant to pay 25% of utilities (Water, Hydro, Heat) (id:49187)
169 Fandango Drive
Brampton (Credit Valley), Ontario
This home is located at 169 fandango dr, Brampton, Ontario and is based in the community of Credit Valley in Brampton. Brampton West, Fletcher's Meadow and Bram West are nearby neighborhoods. Major Intersection: James Potter and Williams Pkwy Features:-Two bedrooms + One full bathroom + Living room + Kitchen-Separate legal entrance-Spacious living room-Fully furnished kitchen with stainless steel appliances, including a double-door fridge and dishwasher-TV-Separate en-suite laundry-Pot lights throughout the entire basement-One parking spot on the driveway included. (id:49187)
434 - 281 Woodbridge Avenue
Vaughan (West Woodbridge), Ontario
Located in the heart of Old Woodbridge's highly sought-after Market Lane, this bright and beautifully renovated 2-bedroom, 2-bathroom condo offers the perfect blend of elegance, comfort, and convenience. Just steps from boutique shops, restaurants, cafés, and parks, this stunning residence features a spacious open-concept layout with 9-foot ceilings, crown molding, and new luxury vinyl flooring throughout. The gourmet chef's kitchen boasts quartz countertops and backsplash, an oversized island, and stainless steel appliances, flowing seamlessly into the inviting living and dining areas. Step out to the large East-facing balcony with a gas BBQ hookup-perfect for entertaining or relaxing. The functional split-bedroom design ensures privacy, with the primary suite offering a walk-in closet and private ensuite, while the second bedroom is generously sized with easy access to the main bathroom. Additional highlights include in-suite laundry with laundry tub, granite and quartz finishes, and access to exceptional building amenities such as a fitness centre with sauna, party room, concierge/security, guest suite, visitor parking, and bike storage. With convenient access to Highways 400 and 407, public transit, and the Vaughan Business Centre, this rare offering captures the essence of modern, carefree living in one of Woodbridge's most desirable communities. (id:49187)
803 - 8 Interchange Way
Vaughan (Vaughan Corporate Centre), Ontario
Brand new 1bedroom suite, west facing and open view, master plan community, pen-concept living space with a versatile den and elegant laminate flooring, gourmet Kitchen outfitted with premium cabinetry, quartz countertops, and high-end appliances. Festival Condominiums offers an incredible 70,000 sq. ft. Parking is not available with the unit but can be easily rent separately from the management team. Steps away to major highways (400/407/HWY7), this prime location offers easy access to top shopping and entertainment options such as Costco, Walmart, YMCA, Vaughan Mills Mall, Cineplex & LA Fitness. Few stops away from York University! Students are welcome! (id:49187)
184 Milliken Meadows Drive
Markham (Milliken Mills West), Ontario
High Demand Markham Location Near Pacific Mall/Market Village! Well Maintained Entire House For Lease. With 3+1Bedrooms And 4 Bathrooms. Newly renovated and painted. Close To All Amenities: School, Restaurant, Shopping Mall, Supermarket, Ttc & More. Finished Basement W/Separated Entrance & 1 Bedroom. (id:49187)
3017 - 275 Village Green Square
Toronto (Agincourt South-Malvern West), Ontario
Rarely Offered Luxury 469 Sq.ft. is a 1 bedroom + 1 full bath includes 1 Parking + Window Coverings | This Suite Is A Show Stopper | Wide Open Living + Dining Room Opens Up To Juliette Balcony | Floor To Ceiling Windows | 9' Ceiling | Laminate Flooring Throughout | Bright & Spacious Open Concept | Conveniently Located By TTC, Hwy401, Restaurants, Kennedy Commons & Scarborough Town Centre. (id:49187)
207 - 2500 Bridletowne Circle
Toronto (L'amoreaux), Ontario
This spacious 2 bedroom unit comes with not one but two underground parking spots, and offers brand new modern vinyl plank flooring throughout all living areas, brand new lighting, and has been freshly painted. The combined living room/dining room provides plenty of space for a growing family or downsizer. The eat-in kitchen offers tons of cupboard space, and is equipped with a fridge, stove and dishwasher. Enjoy your morning coffee on your spacious private balcony. The 4-piece bathroom offers contemporary finishes including a newer vanity and new porcelain tub tile surround. Enjoy in-suite laundry, along with an oversized in-unit storage room. This property is conveniently located across the street from Bridlewood Mall, and is close to schools, parks, libraries, and Birchmount Hospital. Quick access to HWY 404, HWY 401,and is walking distance to the TTC bus stop, connecting you to the subway system (id:49187)
703 Mountjoy Court
Oshawa (Pinecrest), Ontario
Executive pinecrest home w/legal income suite rare opportunity on quite, child frinedly court . Over 2600 sq. ft of updated living space on a massive, Pie shaped lot .(80 ft wide at the rear )Main floor features an Updated kitchen( quartz / S.S) , hardwood floors, and 3 spacious beds, incuding a primary suite w/ 5- pc ensuite and walk-In Closet , Fully LEGAL lower level apartment ( with Permit) offer a seprate walk-down entrance , 2 beds,Kitchen, laundry and bath - perfect for Rental income or in- law suit. Deck and large backyard for entertaining . Minutes to all major 'amenities . (id:49187)

