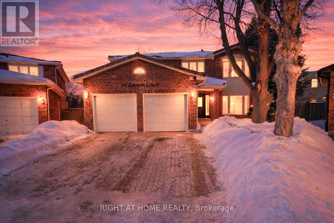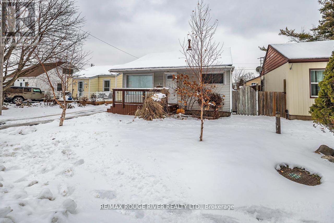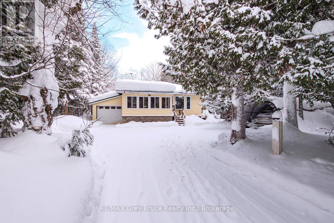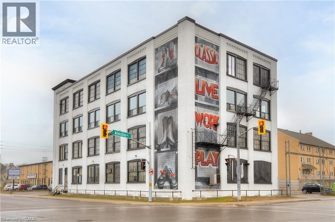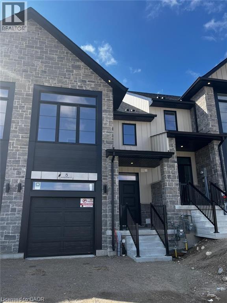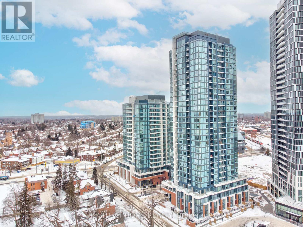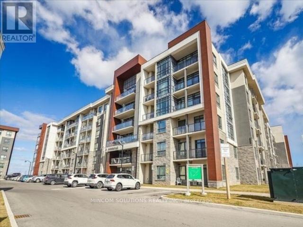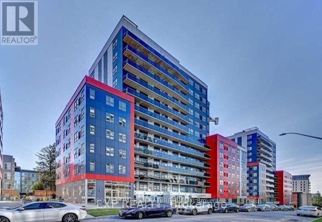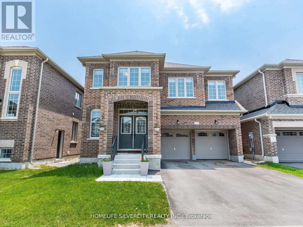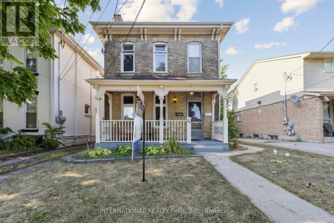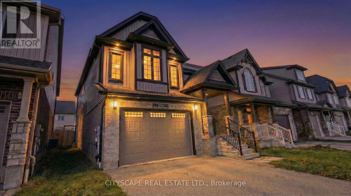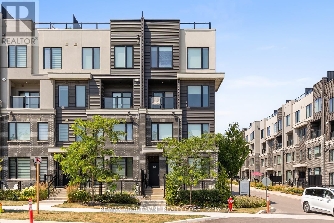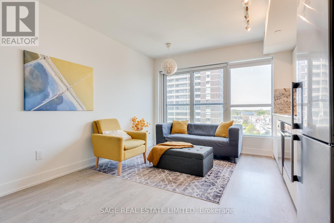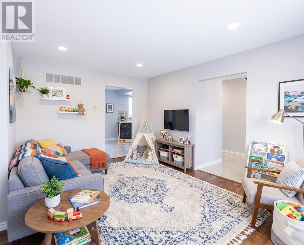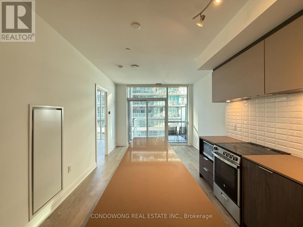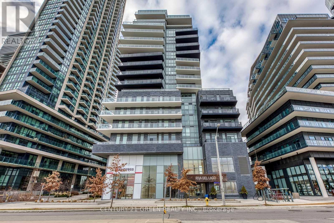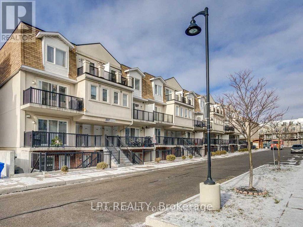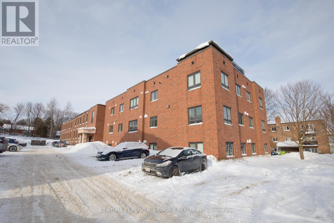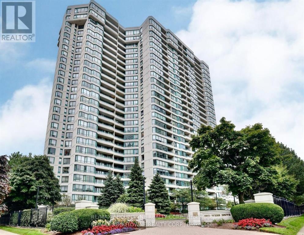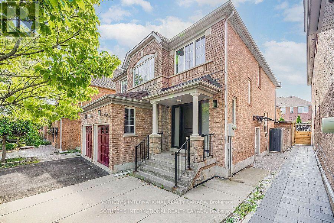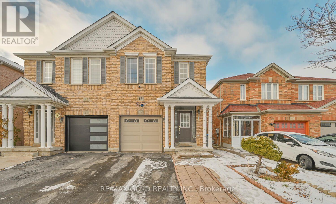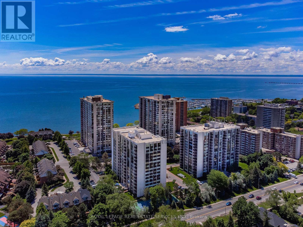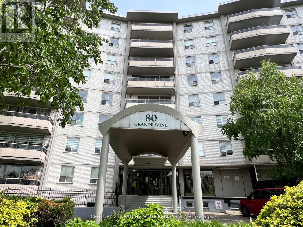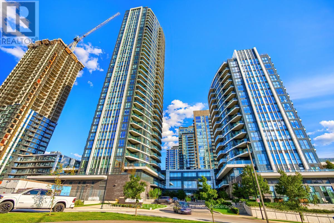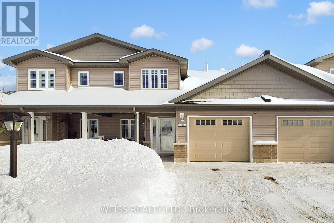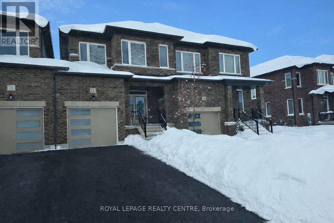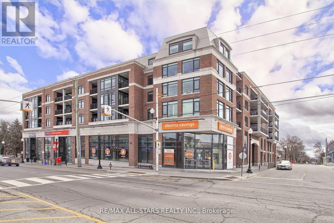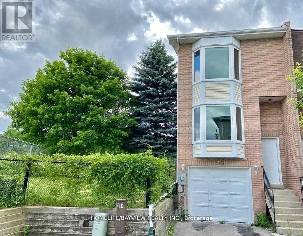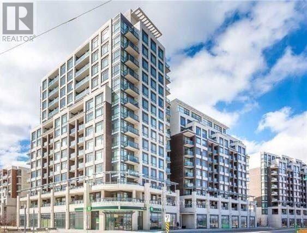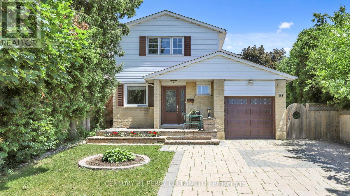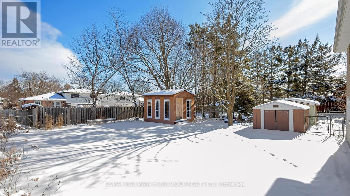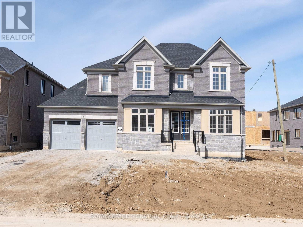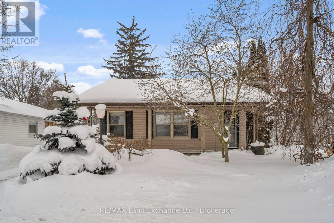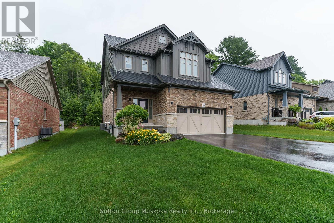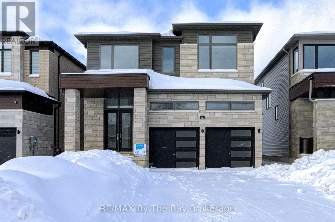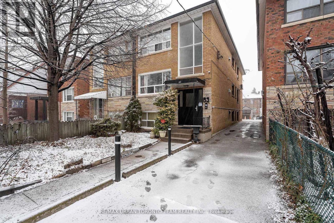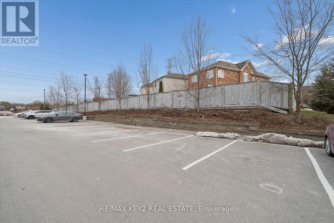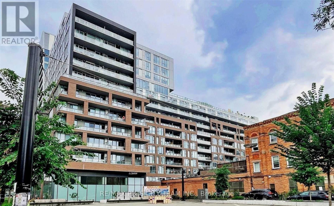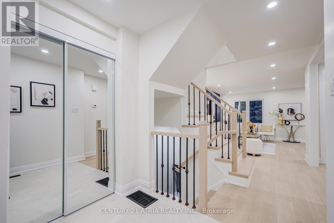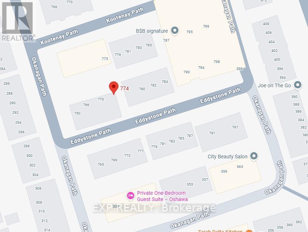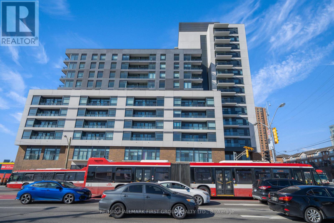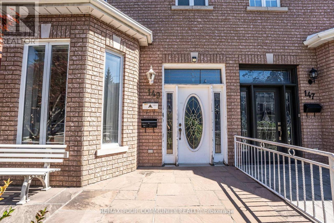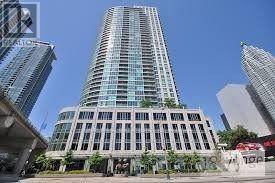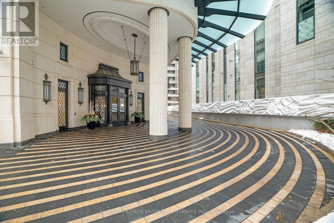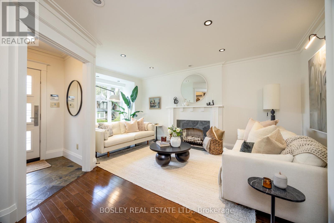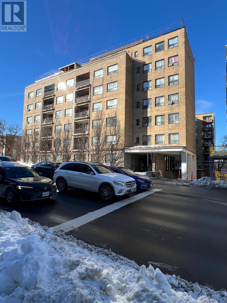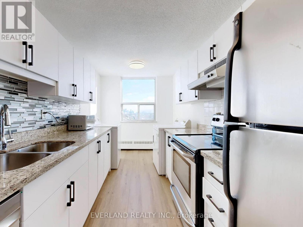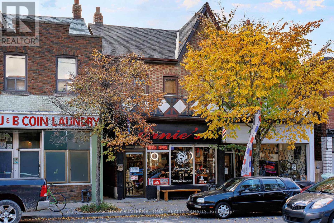10 Lawson Court
Richmond Hill (Harding), Ontario
Welcome to 10 Lawson Court, situated in the heart of Richmond Hill and nestled on a quiet, family-friendly cul-de-sac court. Step inside to a bright and functional main level, featuring a spacious living and dining area. Enjoy an OVERSIZED backyard offering endless potential for outdoor living, entertaining, and future enhancements. The thoughtfully designed layout offers excellent flow and versatility. Recent upgrades include a 2025 kitchen update with new cabinetry, backsplash, sink, and appliances, new luxury vinyl plank flooring on the main level, an updated powder room vanity, and fresh paint throughout. Upstairs, you'll find four generously sized bedrooms, providing comfortable space for families of all sizes. The partially finished basement adds valuable additional living space, complete with a media/entertainment area and ample room for customization, an ideal canvas for buyers looking to add their own personal touches. Thoughtfully laid out with everyday functionality in mind, this home combines comfort, convenience, and opportunity-offering the perfect foundation for a buyer to bring out its full potential and truly make it their own. Near all amenities, backing onto a top-rated school, places of workship (church, mosques), shopping, public transit, the GO station, and all major amenities, this is a location that truly delivers everyday convenience. (id:49187)
8 Birch Crescent
Ajax (Central), Ontario
2-Bedroom Bungalow. Buyers looking for a 2 bed detached carpet free cozy cute bungalow in Ajax to call home. Features a move in ready layout with some updated interiors since ownership. A rec room for extra living space & 2 full bathrooms. The detached garage adds valuable storage and workshop flexibility. Outside, the backyard offers room for gardening & entertaining. Located minutes from Hwy 401, grocery stores, dining, and major shopping, the neighbourhood delivers convenience and a friendly community feel. (id:49187)
496 Berford Lake Road
South Bruce Peninsula, Ontario
Nestled near picturesque Berford Lake and the town of Wiarton, this charming 1.63-acre property offers a meticulously maintained 2-bedroom, 2-bathroom home or cottage that clearly reflects pride of ownership. Surrounded by mature trees, the well-treed lot provides a quiet, private setting-ideal for nature lovers seeking peace and tranquillity. The attached single-car garage and well-manicured landscaping enhance the property's serene atmosphere, making it a perfect retreat for first-time buyers, downsizers, or those looking for a peaceful retirement escape. Inside, the home features newer windows, a durable steel roof, in-floor heating, and hardwood flooring throughout. Upgraded insulation, along with a heat pump and air conditioning, helps ensure year-round comfort and energy efficiency. An enclosed front porch offers a cozy space to relax and take in the surrounding natural beauty. Additional highlights include a directly wired generator for reliable backup power, a 100-foot drilled well providing a dependable water source, and ample outdoor storage. All together, this property delivers a comfortable, inviting countryside haven in a sought-after Bruce Peninsula location. (id:49187)
20 Park Hill Road E Unit# 301
Cambridge, Ontario
Step into the epitome of sophistication and versatility with Unit #301, located within the prestigious address of 20 Park Hill Road in Cambridge, Ontario. Boasting an expansive 5056 square feet of space, this unit offers endless possibilities for businesses seeking a premier location to lourish. With its open-concept layout, new large windows, refinished floors, and multiple potential office spaces, this unit is tailor-made for those in the wedding or event coordination industry, gym owners, yoga studios, photographers, and beyond. Spread across a vast 5056 square feet, this unit provides abundant room for your business to thrive and grow. The open-concept layout offers flexibility in space utilization, allowing you to customize the environment to suit your specific business needs. Bask in natural light streaming through newly installed large windows, creating an inviting and energizing atmosphere. Enjoy the newly refinished wood floors that add a touch of sophistication to the space, creating a polished backdrop for your business endeavors. Discover two potential office spaces within the unit, providing private areas for administrative tasks or client meetings and then benefit from a spacious boardroom, ideal for hosting meetings, presentations, or collaborative sessions in a professional setting. Ideally situated in a prominent location in Cambridge, offering convenient access to amenities, transportation, and a thriving community. Flexible lease terms available to accommodate the unique requirements of your business. Unlock the potential of your business with Unit #301 at 20 Park Hill Road. Whether you're a wedding or event coordinator, gym owner, yoga instructor, photographer, or entrepreneur with a vision, this space offers the ideal canvas to bring your aspirations to life. (id:49187)
8 Sandstone Street
Cambridge, Ontario
Beautiful 2-year-old 3-bedroom, 2.5-washroom townhouse available for rent from April 1, 2026. This well-maintained home features 9-foot ceilings, modern stainless steel appliances, and a single garage with a concrete driveway offering parking for one car in the garage and up to two cars outside. With no public walkway in front, there’s no concern about winter walkway cleaning. Enjoy added convenience with a garage door opener—no need to step out of your car during bad weather. Zebra blinds on all windows provide excellent privacy and a contemporary finish. Ideal for tenants seeking comfort, convenience, and a move-in-ready home in a great location. (id:49187)
2905 - 15 Wellington Street S
Kitchener, Ontario
This modern 1-bedroom unit offers approximately 595 square feet of well-designed living space, highlighted by a private balcony that fills the home with natural light. It is situated in a vibrant urban center surrounded by contemporary condos and bustling commercial spaces. The neighborhood provides effortless access to Victoria Park, the Tannery District, public transit, and hospitals. Residents of the building enjoy an impressive selection of amenities, including a fully equipped gym and dedicated yoga/Pilates spaces. The home is being sold as-is and includes one underground parking space. (id:49187)
618 - 101 Shoreview Place
Hamilton (Lakeshore), Ontario
Welcome to Sapphire Condos, a charming boutique building located in Stoney Creeks desirable waterfront community. Direct access to scenic waterfront trails, parks, and the shoreline just steps from your door. Meticulously maintained, owner occupied unit offers a bright, modern and functional layout. Carpet free home with breathtaking south/east lake and escarpment views. Upgraded kitchen equipped with sleek white cabinetry, granite countertops, stainless steel appliances and breakfast bar. Building amenities include; Roof top deck, gym, party/meeting room, bike storage and on site property manager. Amazing location only minutes from QEW, newly opened Confederation Go Station, and Winona Crossing Plaza which includes Costco, Metro, Starbucks, LCBO, restaurants and much more. 1 parking spot and 1 locker included. (id:49187)
282 - 258b Sunview Street
Waterloo, Ontario
Fantastic investment opportunity in the heart of Waterloo, just minutes from the University of Waterloo! This 2-bedroom apartment features a full kitchen, 3-piece bathroom, and a large private balcony, ideal for students or young professionals. With low maintenance fees and consistent rental demand from the nearby university, this unit offers excellent income potential and year round occupancy. Whether you're a first-time investor or adding to your portfolio, this property is a smart, low maintenance choice in a prime location. (id:49187)
177 Limestone Lane
Shelburne, Ontario
Luxurious new 5 bedroom detached home nested in the charming town of Shelburne! Double door entry leads into an open concept layout perfect for entertaining, featuring a modern kitchen with sleek stainless steel appliances, ample cabinetry and a functional island. Oak staircase leads to 5 spacious bedrooms. Prime bedroom with 4 pc ensuite and multiple walk in closets throughout. Second floor laundry. Double car garage. Close to all amenities including Nofrills, Foodland, plazas, schools and parks. (id:49187)
54 Marlborough Street
Brantford, Ontario
Attention Investors - Fully detached, 6-bedroom residence just steps from the end of a quiet, traffic-calmed street and minutes to Downtown Brantford. Offering two updated, separately metered 3-bedroom units, this property is perfect to live in one and rent the other, or lease both for maximum income. The charming 1910 turn-of-the-century facade pairs beautifully with modern upgrades, including airy 10-ft ceilings, newer main floor kitchen (2026) newer windows (2021), newer main floor bathroom tiles (2026) roof (2021), furnace (2020), water heater (2021), toilets (2021), backwater valves (2021), sewer line (2021), and shed (2021).A spacious backyard provides excellent functionality for storage, a detached 2-car garage or Accessory Dwelling Unit. Conveniently located near Brantford General Hospital, child care, Wilfrid Laurier University Campus, parks, and local amenities. Whether for investment or multi-generational living, this well-maintained property delivers location, charm, and income potential. (id:49187)
274 Buttonbush Street
Waterloo, Ontario
Step Into A Stunning Detached Home Offering Over 3,000 Sq Ft Of Finished Living Space In One Of Waterloo's Most Sought-After Family Neighbourhoods. Designed To Impress, This Home Features A Bright Open-Concept Layout, Expansive Principal Rooms, And A Fully Finished Lower Level Ideal For Entertaining, Family Life, Or Working From Home. Sun-Filled Interiors, Large Windows, And Modern Finishes Create A Warm Yet Sophisticated Atmosphere Throughout. Perfectly Positioned Near Top-Rated Schools, Parks, Trails, And Everyday Conveniences, This Turnkey Residence Delivers Space, Style, And Presence In A Prime Location. Opportunities Like This Are Rare - Secure It With Confidence. **Some Pictures Are Virtually Staged** (id:49187)
2 - 3472 Widdicombe Way
Mississauga (Erin Mills), Ontario
Absolutely Stunning End-Unit Townhome in the Highly Coveted Erin Mills Community! This beautifully maintained 2-bedroom, 3-bathroom home offers approximately 1,344 sq. ft. of bright and airy living space. The thoughtfully designed open-concept layout features distinct living and dining areas with a walk-out to a private balcony, perfect for relaxing or entertaining. The upgraded gourmet kitchen boasts stainless steel appliances, granite countertops, ceramic backsplash, and pot lights. As an end unit, the home benefits from ample natural light streaming in from multiple exposures. The third floor includes a spacious primary suite complete with his-and-hers closets and a 4-piece ensuite, as well as a generously sized second bedroom with its own 4-piece bath. Enjoy the convenience of stacked laundry on the bedroom level. Stylish laminate flooring runs throughout the second and third floors. Additional highlights include one underground parking space and a storage locker. Ideally located just minutes to Erindale GO Station, South Common Mall, public library, community centre, public transit, and easy access to Highway 403. (id:49187)
834 - 5 Mabelle Avenue
Toronto (Islington-City Centre West), Ontario
Welcome to Bloor Promenade! Suite 834 is a bright and functional 1-bedroom plus den with northwest exposure, offering city views and abundant natural light. The spacious bedroom comfortably fits a queen bed with bedside tables and features a walk-in closet. The den provides the ideal space for a home office, nursery, or creative nook.Thoughtful finishes include premium laminate floors, sleek cabinetry, stone countertops, and stainless steel appliances.Parking and a locker are included for added convenience and storage.Enjoy resort-inspired amenities designed to fit every lifestyle:indoor pool, yoga studio, fully equipped fitness centre, basketball court, party lounge, games room, theatre, rooftop sundeck with BBQs, concierge, bike storage, pet wash, and visitor parking. Steps to Islington subway, with quick access to the QEW/427/401, Sherway Gardens, local shops, parks, and trails. Downtown is just 20 minutes away. (id:49187)
79 Harridine Road
Brampton (Brampton West), Ontario
Welcome to this beautifully maintained home offering nearly 1,800 sqft of finished living space, ideal for families or professionals seeking comfort, space, and convenience. The upper level features three ample sized bedrooms, including a primary bedroom with a walk-in closet, a shared 4pc bathroom, and a convenient upper floor laundry closet. The main floor is thoughtfully laid out with a bright living room, separate dining area, modern kitchen with brand-new appliances, and a half bath. A welcoming front foyer with closet storage adds everyday functionality, while a side entrance provides direct access to the lower level. The fully finished basement expands the living space with a large open recreation area, an additional bedroom, and a full 4pc bathroom, perfect for guests, a home office, or extended family use. Freshly painted throughout, the home also features recessed lighting, central air conditioning for year-round comfort, and a charming rear yard ideal for relaxing or entertaining. A detached garage and parking for up to three vehicles add exceptional value. Located in a highly walkable neighborhood with easy access to public transit, schools, parks, shopping, and everyday amenities. Close to restaurants, grocery stores, and major commuter routes, making this an excellent place to call home. (id:49187)
406 - 65 Annie Craig Drive
Toronto (Mimico), Ontario
This 2Br/2Bath Condo W/Parking & Locker Included. 24 Hrs Concierge. Amenities To Be Opened Soon: Party Room W/Kitchenette & Bar, Exercise Room, Guest Suites, Board Room, Bbq Area, Etc. Great Well Established Area W/Waterfront Access, Close Proximity To Downtown, Nature Trails, Shops. (id:49187)
412 - 110 Marine Parade Drive
Toronto (Mimico), Ontario
Enjoy lakeside living in this bright CORNER Boutique residence condo. Prime location with trails, restaurants, and shops just steps away perfect for evening walks and biking. Open-concept layout with modern kitchen featuring stainless steel appliances, built-in microwave and integrated panel dishwasher. Walk-out to private balcony from kitchen. Bedroom offers 4 windows with abundant natural light. Gas and water INCLUDED In Rent; tenant pays hydro only. Excellent amenities include gym, indoor pool, hot tub, sauna, theatre, party room, billiards, visitor parking, and private terrace ideal for gatherings and relaxation. Condo includes 1 private underground parking space and 1 locker. (id:49187)
2059 - 3047 Finch Avenue
Toronto (Humbermede), Ontario
Spacious 4 Bedroom Town Home. Clean And Newly Renovated Throughout. Good Sized Bedrooms With 2 Full Washrooms On Upper Floor. Large Family Room W/ Plenty Of Natural Light. In-Suite Laundry And Parking Including. Located In A Central Community, Close To All Major Transit Routes And Close To Major Amenities. A Must See! (id:49187)
107 - 70 First Street
Orangeville, Ontario
Freshly Painted 2 Bedroom Unit Ready For Immediate Occupancy!! Open Concept Kitchen With AmpleCupboards, Generous Sized Living & Dining Area, Plus 2 Good-Sized Bedrooms & A 4 Pc Bath WithEnsuite Laundry!! Everything You Need Is Found Right Here! One Reserved Parking Space. CloseTo Major Amenities (id:49187)
2603 - 550 Webb Drive
Mississauga (City Centre), Ontario
Set majestically high on the 26th floor of the Phoenix Condos, this rarely offered corner suite offers 1,280 sq. ft. of elegant living space with panoramic, unobstructed city and lake views. Featuring southeast facing exposure with a private balcony, this fully renovated residence combines style and functionality in a prime location just minutes from Square One, GO Transit, major highways, shopping, schools, and parks. Beautifully appointed interior upgrades include walnut-stained engineered hardwood floors, extra-deep baseboards, smooth ceilings and pot lights (2024). The modern kitchen is equipped with high-end Fisher & Paykel, Bosch, Sharp and Asko appliances, custom cabinetry, quartz counters, and a hidden stackable washer/dryer. The inviting open-concept layout separates two spacious bedrooms for maximum privacy, each offering walk-in or built-in California Closets. Two fully renovated bathrooms (2021) feature premium fixtures and spa-inspired finishes. Additional highlights include a full mirrored entry wall (2021), custom window coverings (2024), gallery-style hallway, two furnaces (with new fan coil insulation 2024), and two owned parking spaces. Residents enjoy resort-style amenities including a 24-hour concierge, indoor whirlpool, sauna, fitness centre, tennis court, squash court, party room, library, and landscaped outdoor spaces. (id:49187)
Bsmt - 5930 Bassinger Place
Mississauga (Churchill Meadows), Ontario
Legal Basement apartment, 2 bedrooms , in the heart of Churchill Meadows! A parking for 1vehicles. Situated in a prime location, this home is surrounded by excellent schools, beautiful parks, and major shopping malls, ridgeway plaza with effortless access to highways 401 and 403 as well as public transit. Tenant to provide employment letter, tenant liability insurance, rental app, proof of income, 1st & last month deposit. (id:49187)
12 Rockrose Drive
Brampton (Sandringham-Wellington), Ontario
Spacious 4-Bedroom home freshly Painted , Upgraded Kitchen with Finished Basement and separate entrance in Heart Lake East! Welcome to your next family home in the highly sought-after friendly community! This beautifully 4+1 bedroom, 4-bathroom home offers the perfect blend of comfort, function, and style ideal for families or savvy investors. Step inside through the grand entrance and be greeted by a warm, inviting interior featuring an elegant oak staircase, gleaming laminate floors, and direct garage access. The spacious kitchen features with cabinetry, a designer backsplash, premium stainless steel appliances, and a sunlit breakfast area that walks out to a private backyard, Upstairs has 4 bedrooms, the primary suite features a 4-piece ensuite and walk-in closet, complemented by three additional generously sized bedrooms and a 4-piece bath. Located on a family-friendly street just steps to parks, top-rated schools, and minutes from Hwy 410, Trinity Common Mall, Save Max Sports Centre, restaurants, and everyday essentials. Don't miss this amazing opportunity to be an owner of the property!!! (id:49187)
903 - 2175 Marine Drive
Oakville (Br Bronte), Ontario
Enjoy elevated living in this impeccably updated luxury suite, showcasing sweeping views of Lake Ontario & the Niagara Escarpment. Offering approximately 1,538 sq ft of well-designed living space, this two-bedroom plus den residence boasts a bright, open-concept layout. Featuring hand-scraped, wire-brushed hardwood flooring, upgraded light fixtures & ceiling fans, California-style shutters, floor-to-ceiling windows, smooth ceilings, tasteful neutral décor & much more! Three separate walkouts lead to a generous 160 sq ft balcony, creating seamless indoor-outdoor living with tranquil lake vistas. The heart of the home is the well-appointed designer kitchen boasting a coffered ceiling with pot lights, solid maple cabinetry with pull-out drawers, pantry storage, quartz counters & backsplash, stainless steel appliances & a centre island with breakfast bar. The open dining area flows effortlessly into the oversized living room while the versatile den offers flexibility as a home office or guest space. The primary suite hosts a sitting lounge, a spa-inspired four-piece ensuite & multiple closets. A bright second bedroom with balcony access, gorgeous three-piece guest bathroom & spacious laundry/storage room complete this outstanding condo. Heating & cooling systems updated in 2022. Included are one owned underground parking space & an exclusive-use storage locker. Enjoy extensive building amenities, including an indoor pool, exercise room, saunas, lounge/library, party room, billiards, indoor golf range, woodworking shop, ping pong room, darts & crafts room, social activities & more. Outdoor amenities include stunning gardens with seating areas & a tennis/pickleball court. Dogs not permitted. Situated in the desirable "Ennisclare on the Lake" complex in Bronte Village just steps away from the lake, Bronte Harbour, trails, shopping, amenities, cafes & restaurants. Luxury adult lifestyle living by the lake! VIEW THE 3D IGUIDE VIRTUAL TOUR FOR MORE PHOTOS, FLOOR PLAN & VIDE (id:49187)
402 - 80 Grandravine Drive
Toronto (York University Heights), Ontario
Spacious and well-maintained 3-bedroom condo offering a functional layout and generous living space. Located in a convenient North York Neighbourhood, close to TTC, schools, parks, shopping, and all essential amenities. Ideal for families, first-time buyers, or investors. Excellent investment opportunity with potential rental income of approximately $3,000.00 per month. (id:49187)
3014 - 35 Watergarden Drive
Mississauga (Hurontario), Ontario
Step into this beautifully designed corner 2+Den and experience over 1,000 sq ft of open-concept living. This bright, airy space features a coveted southwest exposure, flooding the unit with natural light and offering stunning, unobstructed views of Mississaugas. Whether you're relaxing in the living room or out on the balcony, you'll enjoy breathtaking sunsets and front-row seats to Canada Day and New Years Eve fireworks.The modern layout is perfect for entertaining, with a seamless flow between the living, dining, and kitchen areas. Located at the bustling intersection of Hurontario and Eglinton, you're surrounded by a range of shopping, dining, and entertainment options, all within walking distance. Plus, with highways just minutes away, getting around is effortless.This luxurious building boasts top-tier amenities, including a 24-hour concierge, indoor pool, hot tub, games room, fully equipped gym, and a serene outdoor barbecue area for hosting guests.Dont miss this rare opportunity to live in a condo that combines sophisticated urban living with the comfort of home. (id:49187)
58 Ivy Crescent
Wasaga Beach, Ontario
Stunning! ***Rare loft model*** Which is over 1600 sq f. 5 year old development in Parkbridge 55+ Community. This 2 bed + Loft, 2.5 bathrooms home is immaculate and has an inviting open concept kitchen/living room design with vaulted ceilings. Beautiful kitchen with pantry closet, centre island, upgraded stainless steel fridge, stove and dishwasher. Spacious Primary bedroom with walk in closet and 3 pc ensuite bathroom. Main floor laundry room, a full crawl space with concrete floor with easy access in garage to mechanical room and extra storage area. Please note that as a land owner, Parkbridge has the right of first refusal when a home is sold. Accordingly, Parkbridge requires that the new buyer be approved by Parkbridge before the sale of the home can be completed. (id:49187)
12 Lisa Street
Wasaga Beach, Ontario
Stunning 3-Bedroom 3 Bath Townhouse In The Prestigious Villas Of Upper Wasaga. The Main Level Boasts An Airy, Open Concept Layout, Enhanced By 9' Ceilings And An Abundance Of Natural Light. The Modern Kitchen Is A Chef's Dream, Featuring Sleek Stainless-Steel Appliance, Upgraded Cabinetry, A Centre Island, And Breakfast Area. Huge Living Rom With Hardwood Floors And Walk Out To Private Backyard Upstairs Discover 3 Spacious Bedrooms, Including A Primary Retreat With Walk-In Closet And 5 Pc Ensuite Privilege, Plus A Highly Coveted Second Floor Laundry. Located In The Prime Spot Of Wasaga Beach- Close To The Beach, Restaurants, Trials, Grocery Stores, And Only 20 Minutes From Blue Mountain And 25 Minutes From Barrie, A MUST SEE (id:49187)
207 - 6235 Main Street
Whitchurch-Stouffville (Stouffville), Ontario
Welcome to Stouffvilles' very own Geranium Built Boutique Condo- "Pace on Main" with only 5 floors and 67 units thru out. This 1+1 bedroom beautifully decorated suite Is 665 square feet "The Brittania Model" with westerly views- overlooks Lloyd Street. Within this ideal location, You're able to walk to shops, restaurants, amenities& the farmers market. Memorial Park and its trail system is a short stroll away- recreational & cultural activities at the -Stouffville Leisure Centre & at 19 On the Park, Lebovic Centre for Arts and Entertainment. Commuters will be glad to know that the community is in close proximity to Highways 48, 404 and 407 and is just steps away to the GO Station. Host a party in the super fancy party room, or enjoy the designated BBQ terrace with seating for summer nights. Did I mention the "plus one" is a great space for a private home office!? All you have to do is book an appt. and you're sure to fall in love! (id:49187)
109 Wiiliam Curtis Circle
Newmarket (Gorham-College Manor), Ontario
Private,Bright & Spacious End Unit 3 Bdrm Townhouse At End Of Cul-De-Sac With Backing To Ravine And Overlooking Green Space From The Back And Side.Large & Private Side & Backyards Open To Fields.Garden Shed For Added Storage.Many Recent Upgrades Include Patio Door,Entrance Door,Bay Windows & Gutter Guards.Newer Flooring,Painted Thru Out.New Hot Water Tank.Garage & Private Drive Plus Visitor Parking. (id:49187)
724 - 8110 Birchmount Road
Markham (Unionville), Ontario
Charming Living at Downtown Markham! Welcome to this spacious 685sf unit, designed for both comfort and functionality. Enjoy an abundance of natural light in the bright living space, featuring a well-thought-out layout and impressive 9' ceilings. The versatile den doubles as a second bedroom, providing extra space for guests or a home office. Cook in style in the modern kitchen equipped with stainless steel appliances, making meal preparation a breeze. Residents benefit from a 24-hour concierge service and access to great recreational facilities, enhancing your living experience. Convenience is at your fingertips with shoppings, grocery stores, restaurants, a cinema, banks, and LCBO located nearby. With public transit options just minutes away, including Viva, Go Station, and easy access to Highway 407, commuting is a breeze. Explore the vibrant lifestyle that awaits you at Downtown Markham! (id:49187)
Bsmnt - 158 Holm Crescent
Markham (Aileen-Willowbrook), Ontario
Charming and cozy walk-out basement studio in the highly desirable Thornhill neighborhood. Ideal for a single individual. Boasts a bright and spacious interior. Situated in a quiet area near top-tier schools, Bayview Fairways and St. Robert Catholic High School. Conveniently close to highways 404, 407, and 7, as well as parks, trails, and a community center. Offers easy commuting and access to numerous amenities. (id:49187)
(Basement) - 15 Banff Drive
Aurora (Aurora Heights), Ontario
This bright 2 Bedroom 1 bathroom Walkout Basement Apartment . includes 2 parking spots. Featuring a spacious Kitchen with a Breakfast area, Numerous pot lights and laminate flooring. Primary bedroom with a Walk-in Closet. Plenty of Storage. Enjoy the use of a Patio off the sliding door. Ensuite Front Load Washer Dryer. One shed included for tenant's use. Private entrance from side of house to the back. Few Minutes Walk to park sand and trails, schools, GO Transit train, Shopping And Dining And Much More. Including 2 Parking! (not a larger truck) No Smokers Or Pets. Tenant is responsible for 40% of the Utilities. Tenancy Insurance Required. Don't miss it. (id:49187)
4 Mayflower Garden
Adjala-Tosorontio (Colgan), Ontario
Welcome to this impressive 2-storey home in the highly desirable Colgan Crossing community, offering a refined blend of modern design and functional elegance. With 3,315 sq ft of above-grade living space plus an additional unfinished basement, this residence provides exceptional space today with flexibility for the future. Freshly painted throughout and featuring up to $100,000 in upgrades, this home stands out in a growing and well-planned neighbourhood. The main floor is thoughtfully designed with seamless flow between spaces. A private office with French doors creates the perfect work-from-home retreat. The formal dining room is filled with natural light from a large window and connects effortlessly to a convenient butler's pantry. The chef-inspired kitchen features a walk-in pantry, walk-out to the backyard, and opens directly to the living room-ideal for both everyday living and entertaining. The living room is warm and inviting, anchored by a stylish fireplace. Upstairs, functionality continues with a dedicated laundry room complete with a sink and additional storage. The spacious primary bedroom offers two walk-in closets and a luxurious5-piece ensuite. The second bedroom includes its own walk-in closet and 4-piece ensuite, while the third and fourth bedrooms share a well-appointed Jack-and-Jill bathroom, ideal for family living. Additional highlights include a tandem three-car garage, modern finishes throughout, and the benefits of a nearly new, meticulously maintained home in a thoughtfully planned community. A residence that delivers space, comfort, and long-term value. (id:49187)
360 Boulton Street
Minto, Ontario
Space to live, work and create inside and out. This is the one you've been waiting for! Experience country living in Palmerston, just 14 km from Mount Forest, in a charming, mature neighbourhood within walking distance to local amenities. This home is much larger than it appears, offering a bright primary bedroom with ensuite and garden doors leading to a stunning backyard, plus two additional bedrooms at the front of the home and a full bathroom. The dream galley kitchen features incredible cupboard and counter space and is ideal for those who love to cook and host, flowing into a cozy family room with a gas fireplace, while the spacious dining room makes entertaining easy. Enjoy great curb appeal from the lovely front yard, a backyard perfect for gatherings and late-night summer campfires, and an inviting front porch ideal for storm watching. Enjoy the comfort and convenience of one-floor living, and take advantage of the auxiliary 22' x 16' workshop-a DIYer's dream with ample storage and endless potential. Set in a super-friendly neighbourhood that's both kid- and senior-friendly, the home is less than a 30-second walk to Lawrence Park, a minute's drive to the hospital, and an eight-minute walk to the vibrant, growing downtown core, with nearby pathways for walking and bird watching. Inside, the modernized interior shines with a beautifully renovated front bathroom (2024), a roomy laundry room with excellent storage, a show-stopping oversized ensuite mirror, and the warm comfort of gas fireplaces-especially magical during the holidays. (id:49187)
14 Braeside Crescent
Huntsville (Chaffey), Ontario
Built in 2018 , this 3 bedroom, 3 bathroom home is ideal for a family. Open concept kitchen / dining and living area with a pantry and access to rear yard. Main floor also features a large entry and powder room. Upper floor features two great sized bedrooms and a large master bedroom with its own ensuite bath. This location is in close proximity of a Provincial Park, hospital, public school and shopping. Highway access for commuters is also within a few minutes drive. (id:49187)
61 Rosanne Circle
Wasaga Beach, Ontario
Welcome to 'Severn' by Zancor Homes, a thoughtfully designed new build in the River's Edge neighbourhood. With 2,065 sq ft of beautifully planned living space, this home blends modern style with everyday functionality in a way that simply feels right the moment you step inside. The main level is designed for both connection and comfort. A bright, open-concept layout flows seamlessly from the spacious kitchen to the living area, making it ideal for entertaining or relaxed family evenings. The kitchen features a walk-in pantry, giving you the storage and organization every busy household needs, while the living room's electric fireplace creates a warm focal point for cozy nights in. Upstairs, the home continues to impress with four bedrooms and 2 bathrooms, offering flexibility for families, guests, or a dedicated home office. The second-floor laundry is time-saving, that keeps daily routines simple and efficient. A modern exterior of Elevation B delivers strong curb appeal that reflects the quality of craftsmanship Zancor Homes is known for. This brand-new home offers an opportunity to enjoy contemporary living in a growing, family-friendly community. Whether you're moving up, starting fresh, or investing in quality new construction, the 'Severn' delivers the space, layout, and lifestyle. Walking distance to elementary school, future high school and trails. (id:49187)
#1 - 37 Frankdale Avenue
Toronto (Danforth Village-East York), Ontario
Beautiful and Spacious 1Bdrm Apartment In The Lower Level Of A Charming Triplex Unit Located In East York. This Unit Has Recently Undergone New Renovations and Updated Including Flooring, Plumbing, New Appliances and More. Laundry is Coin Operated and Located In the Building On The Lower Level. Located Just North Of Danforth This Unit Is Minutes From Restaurants, Cafes, Pharmacies and Has Easy Access To The TTC. (id:49187)
Pkg 150 - 1555 Kingston Road
Pickering (Town Centre), Ontario
Rare opportunity to purchase an above-ground parking space, available exclusively to owners of 1555 Kingston Rd in accordance with condominium regulations. Ideal for a second vehicle or added everyday convenience. A great investment and practical addition for building owners. (id:49187)
1105 - 30 Baseball Place
Toronto (South Riverdale), Ontario
Welcome to urban sophistication in the vibrant Canary District, where modern design meets everyday convenience. This beautifully finished, high-floor 1-bedroom plus den suite features a spacious open-concept layout, perfect for both relaxing and entertaining. The contemporary kitchen is equipped with built-in stainless steel appliances, quartz countertops, and sleek cabinetry, combining style and functionality. Large windows fill the home with natural light, creating a bright and inviting atmosphere that highlights the suite's refined finishes. The versatile den offers the flexibility of a home office, reading area, or guest space, tailored to your needs. Perfectly situated near the DVP, this location offers unmatched access to shops, restaurants, parks, and public transit. With a Walk Score of 95, daily errands are effortless, and a quick streetcar ride connects you to Toronto's downtown core in minutes. A true blend of comfort, convenience, and contemporary living - this Canary District gem offers the best of city life at your doorstep. (id:49187)
10 - 590 Sandhurst Circle
Toronto (Agincourt North), Ontario
Welcome To This Gorgeous & Well Maintained 3 Br with 2.5 Bathrooms Condo Townhouse located In High Demand Area**Tons of great upgrade ** Engineered Hardwood Floorings(Main and Second Level)** Pot Lights, Modern Open Concept Kitchen, Finished Basement** Updated Bathrooms** Gas Furnace(2025) ** Central Air Conditioning (2025)** Attic Insulation(2025)**Fresh Painting**. Move-In Ready! Close To Schools, Parks, Hwy 401, Woodside Square Shopping Centre And Scarborough Town Centre. (id:49187)
774 Eddystone Path
Oshawa (Donevan), Ontario
Vacant Land ready to Build an end unit Townhouse. Lot is sold "as is" no representations or warranties. Buyers to verify and taxes. (id:49187)
301 - 1350 Ellesmere Road
Toronto (Bendale), Ontario
Elle Condominium! Brand New Condo Building In The Heart Of Scarborough On Brimley And Ellesmere Road. Available For Lease From October 1, 2024. South Facing Bright Well Though Floor Plan For One Bedroom Plus Den With 1.5 Baths & En-Suite Laundry. Conveniently Located In The Heart Of Scarborough Providing Access To Highway 401, Major Transit Lines, TTC Subway, Near To Scarborough Town Centre & Direct Bus To UFT Scarborough Campus & Centennial College. Schedule A Showing Today & Have The Opportunity To Take Advantage Of An Excellent Space You Can Call Home. (id:49187)
Upper - 149 Dovercourt Road
Toronto (Trinity-Bellwoods), Ontario
Welcome to this charming 3-bedroom, 2-bath upper-level home perfectly located just steps fromOssington and surrounded by local parks and dog-friendly spaces. Featuring high ceilings andskylights, filling the home with natural light throughout the day. Each bedroom is generouslysized with ample closet space and storage, making it ideal for families, professionals, orroommates looking for comfort and convenience. Enjoy a backyard space-perfect for relaxing,entertaining, or spending time with pets. The home combines modern comfort with unbeatablelocation: walk to parks, shops, cafés, restaurants, and nearby green spaces. (id:49187)
1713 - 18 Yonge Street
Toronto (Waterfront Communities), Ontario
Discover an exceptional one-bedroom plus den with two full baths in a sought-after downtown location! Enjoy easy walking access to Union Station, the scenic waterfront, Queens Quay, and entertainment at Scotiabank Arena. A quick 5-minute commute brings you to the Financial District.This spacious open-concept layout features laminate flooring throughout, creating a modern, cohesive look while offering easy maintenance. The primary bedroom includes a 4-piece ensuite and dual closets, while the versatile den is ideal for remote work or a home office. Step out onto your private balcony - perfect for morning coffee or relaxing while taking in the vibrant city atmosphere.Residents enjoy premium amenities including a fully equipped gym, indoor pool, and sauna, delivering the ultimate downtown lifestyle and convenience. (id:49187)
1a - 1 St Thomas Street
Toronto (Bay Street Corridor), Ontario
An Iconic Residence In The Heart Of Yorkville Offering The Best Of All Worlds...Main Floor, Two Story Residence With Private Elevator And Walk Out. Priced Per Square Foot Below Recent Solds. This Architecturally Distinguished Building Was Designed By The Award-Winning Robert A.M. Stern, With Interiors Masterfully Curated By The Celebrated Brian Gluckstein. This Rare Maisonette Suite Offers The Coveted Privacy And Presence Of A Detached Home, Seamlessly Paired With The Prestige And Convenience Of Luxury Condominium Living. A Gated Street-Level Entrance Leads To An Expansive Two-Level Layout Spanning Approximately 3,800 Square Feet-An Expression Of Refined Sophistication And Timeless Design. The Residence Features Two Generously Proportioned Bedrooms And Three Beautifully Appointed Bathrooms, With Grand-Scale Principal Rooms Bathed In Natural Light, Creating An Effortless Balance Of Elegance And Comfort Throughout. Every Detail Reflects Impeccable Craftsmanship, From The Classic Architectural Elements To The Thoughtfully Selected Finishes. At The Heart Of The Home, The Custom Downsview Kitchen Is Both Stunning And Functional, Equipped With Premium Miele And Sub-Zero Appliances And Complemented By A Spacious Walk-In Pantry-Ideal For The Discerning Culinary Enthusiast.The Primary Suite Is A Private Sanctuary, Offering A Serene Open Layout, An Oversized Walk-In Closet, And A Spa-Inspired Ensuite With Heated Floors. Each Space Has Been Meticulously Designed To Enhance Livability While Maintaining A Sense Of Understated Luxury. An Exceptional Offering In One Of Toronto's Most Prestigious Neighbourhoods, This Unparalleled Residence Delivers A Rare Opportunity To Experience Sophisticated Urban Living At Its Finest. (id:49187)
351 Woburn Avenue
Toronto (Lawrence Park North), Ontario
Say hello to your forever home! Tucked into one of Toronto's most sought-after neighbourhoods this exceptional, custom-built 3-storey detached gem in the heart of Lawrence Park checks every box-and then some. With 4 spacious bedrooms, 4 bathrooms, custom millwork throughout, and even a walk-in pantry (snack heaven!), there's room for the whole family - and then some. The heart of the home features a chef-worthy kitchen with top-of-the-line appliances, a breakfast bar for morning coffee, homework sessions, or extended family. A cozy wood burning fireplace and heated floors keep things toasty throughout, while central vac makes cleanup a breeze. The private third-floor primary suite is a total showstopper, with dreamy closets and a spa-like ensuite you'll never want to leave. Downstairs, there's a full rec room, an extra bedroom for guests, teens, or movie night and additional storage. Add in laundry on both the lower and second floors for ultimate convenience. Outside, you'll find a sun-soaked, south-facing backyard oasis framed by mature trees, perfect for weekend lounging or lively family BBQs. A garden shed with a 30-amp sub panel (hello, workshop dreams!), 2-car parking and laneway house potential. With 200-amp service, storage galore, access to top schools and the subway just a short walk away, this home is not just beautiful-it's brilliantly functional. Come for the thoughtful design, curb appeal and quality craftsmanship - stay for the lifestyle. (id:49187)
306 - 660 Eglinton Avenue W
Toronto (Forest Hill North), Ontario
Spacious One-Bedroom apartment, large eat-in kitchen with picture window and walk-out to Balcony and ceramic floor. Large bedroom with double closets and picture window. Dark stained wood floors, al windows face west and overlook the private raised BBQ terrace. TTC and LRT at doorstep. One tandem underground parking space and one locker included. Quiet building with security and full time superintendent. Prestigious neighbourhood full of restaurants, shopping and amenities. (id:49187)
1104 - 175 Hilda Avenue
Toronto (Newtonbrook West), Ontario
Welcome to this bright and generously sized 3-bedroom condo in the highly sought-after Yonge & Steeles community. Featuring a functional layout, the unit offers a spacious primary bedroom with a private 2-piece ensuite, along with an additional 4pc bathroom for guests. Modern Kitchen With Granite Counter, Back Splash. Updated Washrooms. New Flooring Throughout. Freshly Painted. Enjoy truly hassle-free living with maintenance fees that include all utilities: heat, hydro, and water. The well-managed building boasts excellent amenities, including an indoor pool, fully equipped gym, party rooms, and ample visitor parking. One underground parking space is included .Ideally located just steps to public transit and minutes from CenterPoint Mall, top-rated schools, parks, grocery stores, and a wide selection of restaurants-everything you need is right at your doorstep. (id:49187)
1155 Davenport Road
Toronto (Wychwood), Ontario
Excellent turn key income property producing property located in the popular Wychwood neighbourhood, situated amongst trendy hip restaurant/bar & pizzeria. This property features a commercial store front with an additional two spacious residential units along with detached single car garage for a total of two parking spots at the rear with laneway access. Second floor unit features a large outdoor patio & front balcony overlooking the street. (id:49187)

