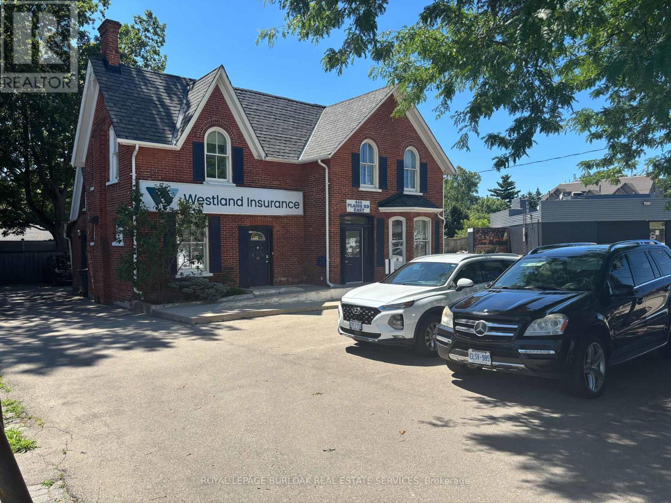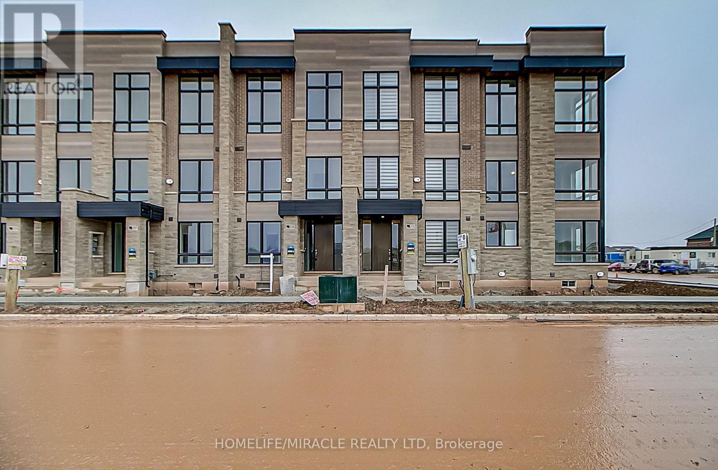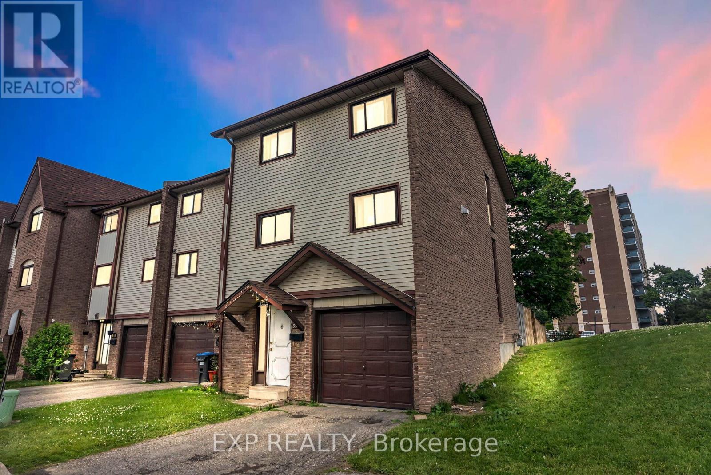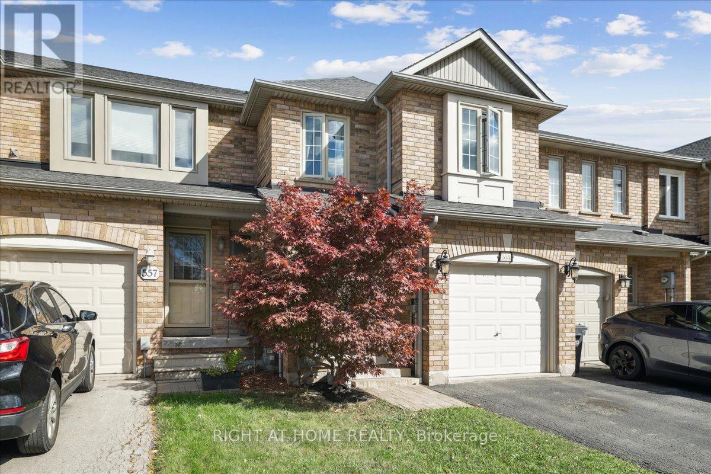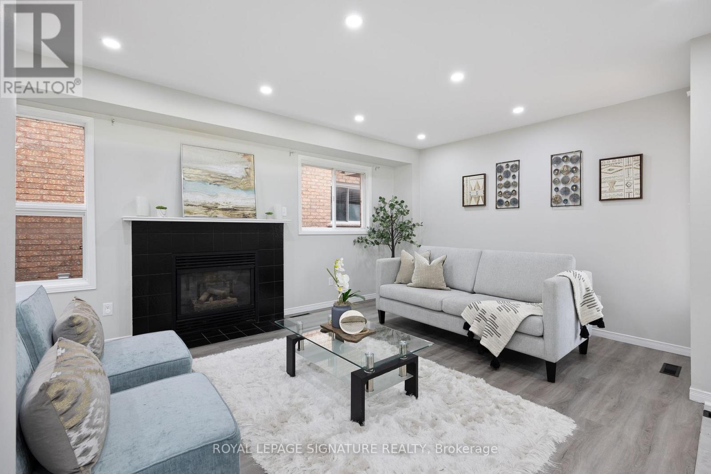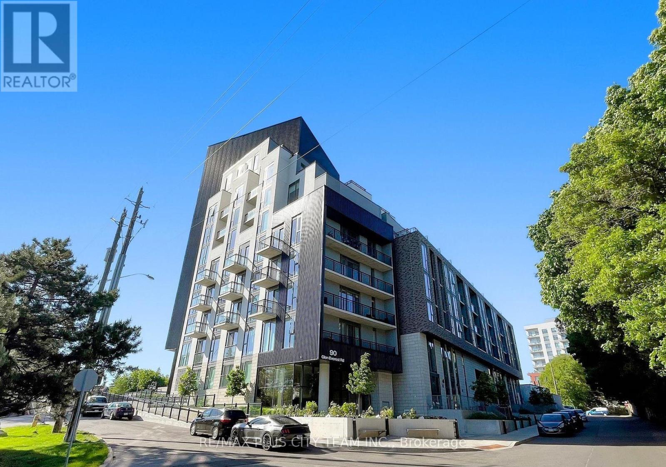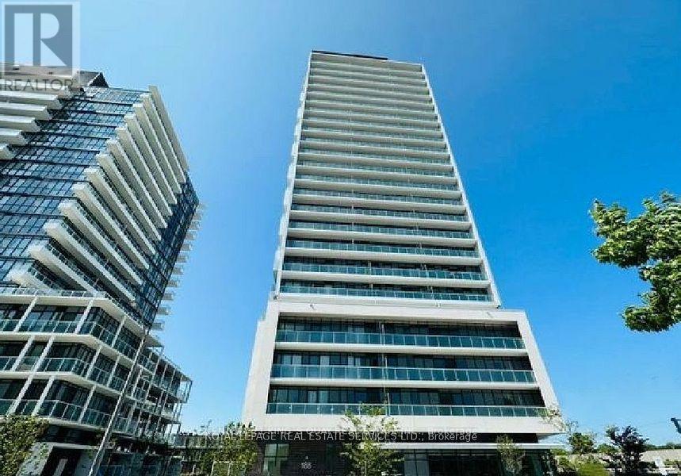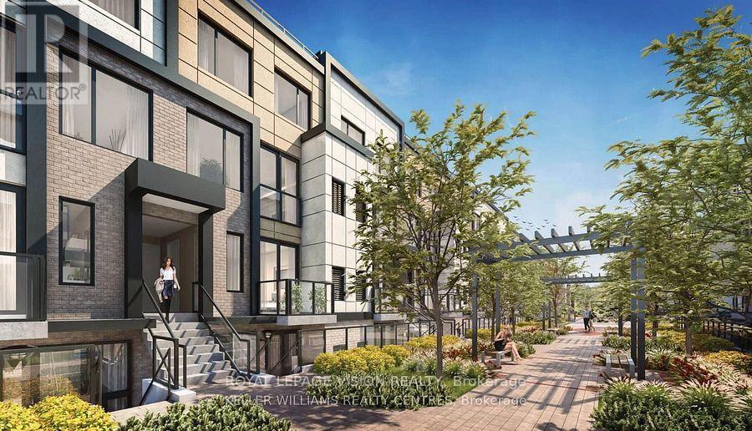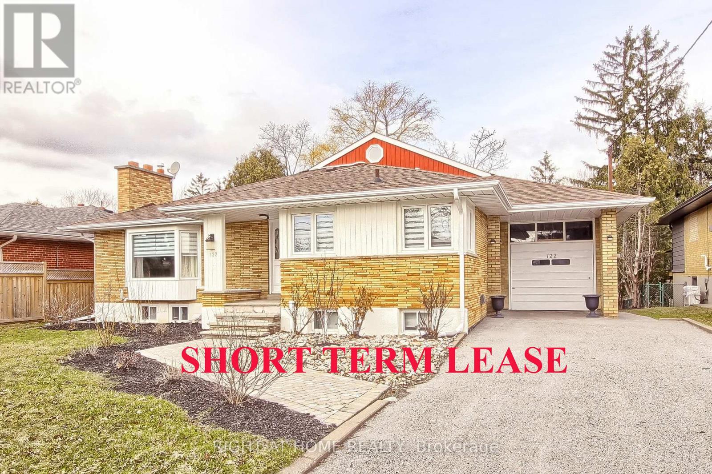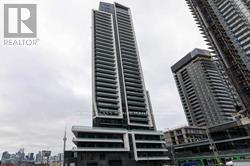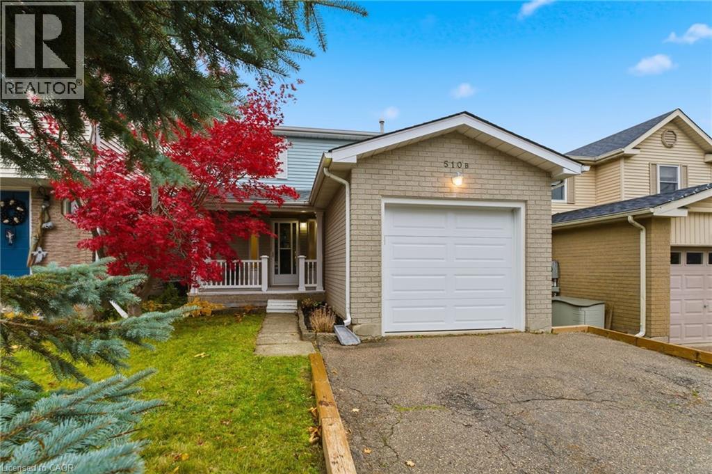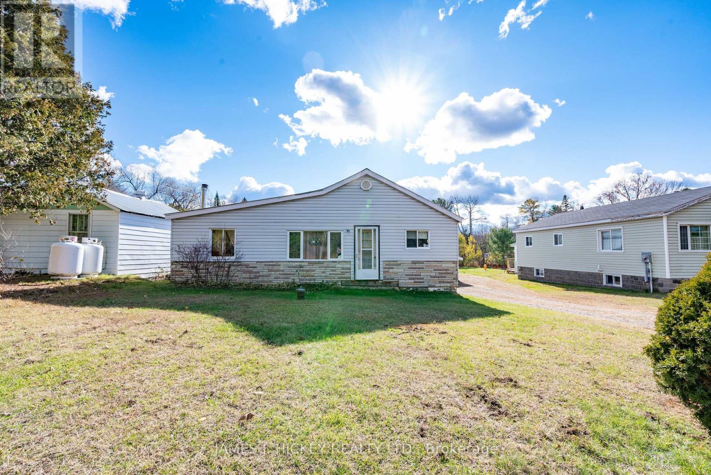446 Plains Road E
Burlington (Lasalle), Ontario
Desirable 2,462 sf Freestanding Office Building. Dont miss this rare opportunity to own a well-maintained freestanding commercial building perfectly suited for a variety of professional uses. Offering two levels of well-appointed office space.Main Floor offers a reception area, 3 private offices, open-concept workspace, and a washroom. Second Floor: 5 private offices, a bright loft-style office, and an additional washroom. Dual Entrances allow for flexible access and potential for multi-tenant use. On-Site parking provides exceptional convenience for staff and clients. Suitable for a wide range of professional and medical uses, including law offices, accounting firms, insurance agencies, healthcare, wellness practices, and more.Located just minutes from the 403/QEW, with excellent public transit access and surrounded by a full range of local amenities.This is an exceptional opportunity for professionals looking to own their space and invest in a high-exposure, easily accessible location. (id:49187)
3133 Meadowridge Drive
Oakville (Jm Joshua Meadows), Ontario
Gorgeous townhome (2,360 sq. ft) facing 4-acre park located in the family friendly community of Joshua Creek. This home features hardwood throughout, countless upgrades including quartz counters, undermount sinks, luxurious vanities, high ceilings (10 ft. on main and 9 ft. on upper) and an elegant oak staircase. Chef's kitchen features B/I Stainless Steel appliances and extended upper cabinets. Primary bedroom has a 5 pc. spa-like ensuite with double vanity, freestanding tub and standing glass shower. Main floor has separate living and family rooms, along with an office. Ground floor is above grade and features another bedroom and an ensuite. Lots of parking with a double car garage and 2 spots on the driveway. Upstairs Laundry. Basement is unfinished for additional storage. Two sprawling terraces for entertaining friends and family. Unbeatable location close to highways, top schools, grocery, restaurants etc. (id:49187)
35 Mccallum Court
Brampton (Queen Street Corridor), Ontario
Condo Townhouse That Looks And Feels Like A Semi! This Beautiful 3+1 Bedroom, 3 Bathroom Corner Home Sits On A Premium Lot And Boasts A Bright, Open Layout Filled With Natural Light. The Spacious Living Room Features Soaring Cathedral Ceilings And A Walkout To A Private Backyard Oasis - Perfect For Relaxation And Entertaining. The Elegant Dining Area Overlooks The Open-Concept Living Space, Creating A Seamless Flow Throughout. The Finished Basement Offers Additional Living Space And Ample Storage, Ideal For Families Or Guests. (id:49187)
555 Taylor Crescent
Burlington (Shoreacres), Ontario
Step into timeless sophistication at this impeccably maintained freehold townhouse, tucked away in one of South East Burlington's most desirable enclaves within the sought-after Nelson and Pauline Johnson School Districts. Renovated with designer-inspired craftsmanship and meticulously cared for, this residence exudes warmth, style, and everyday comfort.The main level showcases a seamless flow of bright, connected living spaces, enhanced by wide-plank flooring, pot lighting, and large windows that fill the home with natural light. A beautifully redesigned kitchen anchors the space with white shaker cabinetry, quartz countertops, stainless-steel appliances, a large island with breakfast seating, and elegant finishes that make cooking and entertaining effortless. A sliding patio door opens to a private, fully fenced stone patio bordered by mature trees - an inviting setting for morning coffee or relaxing evenings outdoors.Upstairs, the home offers three tranquil bedrooms, including a spacious primary retreat with a walk-in closet and spa-inspired ensuite. Each room is filled with light and calm, neutral décor, creating an atmosphere of quiet sophistication.The finished lower level adds versatility with a comfortable recreation area, laundry with washer & dryer, and ample storage.Perfectly positioned within walking distance to Appleby GO Station, close to parks, schools, shopping, and just minutes from Lakeshore Road, Burlington's waterfront, and major highways, this residence offers the ideal combination of style, convenience, and location. Elegant, inviting, and move-in ready - a Burlington gem not to be missed. (id:49187)
124 Laidlaw Drive
Barrie (West Bayfield), Ontario
Welcome to 124 Laidlaw Drive - Your Next Home Awaits!This beautifully remodeled detached home in a quiet, family-friendly neighbourhood offers 3+1spacious bedrooms and 4 bathrooms, perfect for a growing family. The main home features a bright and functional layout with modern finishes throughout, while the brand new legal 1-bedroom basement apartment with a separate entrance provides excellent flexibility - ideal for extended family, in-laws, or guests.Enjoy approximately 1,500 sq. ft. above grade (plus finished basement), with parking for 3cars on the driveway and an oversized garage for additional storage. This home is close to top-rated schools, parks, Georgian Mall, grocery stores, restaurants, and Hwy 400, offering a perfect blend of comfort and convenience.Looking for AAA tenants - please provide a job letter, recent pay stubs, Equifax credit report, and first & last month's rent. Tenants to Pay all utilities (id:49187)
419 - 90 Glen Everest Road
Toronto (Birchcliffe-Cliffside), Ontario
Welcome to Merge Condos! This stylish 1-bedroom + den suite offers a bright, open-concept layout with floor-to-ceiling windows and laminate flooring throughout. The modern kitchen features integrated appliances and high-end finishes, perfect for everyday living. The den includes a closet and can be used as a small bedroom or home office. Conveniently located with the TTC at your doorstep and just steps to shops, restaurants, and grocery stores-everything you need is right here! (id:49187)
321 - 188 Fairview Mall Drive
Toronto (Don Valley Village), Ontario
AAA++ Tenants Only !!! Welcome to this Partially Furnished 1 Bedrm + Den w/2 Full Bathrooms *Den w/Sliding Door Can Be 2nd Bedroom *Large Balcony W/Unobstructed View *Laminate Flooring Through Out *9 Foot Ceiling *Modern Kit & Quartz Countertop *Fabulous Amenities Incl Gym, Yoga, Fitness Room, Rooftop Deck, Bbqs, Concierge *Walking Distance to Bus Station, Fairview Mall, Don Mills Subway Station, Restaurants, Banks, Theatre, Supermarket, Library, Schools, Seneca College *Min To Hwy 401/404 *Etc. *No Pet(s), No Smoking. (id:49187)
A214 - 1650 Victoria Park
Toronto (Victoria Village), Ontario
Welcome to The Vic Towns in sought-after Victoria Village! This spacious 2-bedroom plus den townhome offers nearly 1,100 sq.ft. of modern living with 3 bathrooms and a private rooftop terrace-perfect for relaxing or entertaining. The bright, open-concept layout features a contemporary kitchen with quartz countertops, a Centre island, and Whirlpool stainless steel appliances. The den is large enough to be used as a third bedroom or home office. Additional features include laminate flooring throughout, ensuite laundry, and one underground parking space. The primary bedroom boasts a walk-in closet and ensuite bath, while the second bedroom also includes a walk-in closet. Ideally located on Victoria Park Avenue between Lawrence and Eglinton, this home is steps to the TTC, close to the upcoming Eglinton Crosstown LRT ,shopping, groceries, banks, schools, and offers easy access to major highways. A perfect blend of style, comfort, and convenience-book y our showing today! This unit features a beautiful 500sq.ft. private rooftop patio, perfect for enjoying the summer sun, entertaining guests, or relaxing in your own outdoor retreat. (id:49187)
122 Elvaston Drive
Toronto (Victoria Village), Ontario
FURNISHED.SHORT TERM RENT. THE PERFECT FURNISHED RENTAL! SHORT-TERM! MOVE-IN READY! Fabulous backyard with Ravine Lot! One of Best properties in Victoria Village! Rarely Offered Approx 5000 + sq ft of total renting space. Custom-Built 3 stories raised bungalow with 6 bdr/6 bath. Fully renovated with 2 kitchens, spacious LOFT with BAR, 4 Fireplaces, large laundry. Bright Formal Dining. Family room W/cozy Fireplace. Large main kitchen with Island and Breakfast area. W/O double doors to Patio. Separate Side Entrance. Two Huge On-suite is located on the main floor with no stairs to clime! Sizable bedrooms with Closet spaces and Serene Ravine Views. Large windows provide much natural lights.Extras: Refrigerators (5), Gas cook top, Range Hood, Electric Oven and Stove, Dishwashers (2), Microwaves, (2), Washer, Dryer, Security system, All windows shutters and blinds, TV (2) .Garage door opener.high speed internet 12GBT (id:49187)
801 - 50 Ordnance Street
Toronto (Niagara), Ontario
Gorgeous Luxury 2 Bed 2 Bath With Parking & South Exposure With Huge Balcony with Floor-to-Ceiling Windows Overlooking Lake Ontario Located In Acclaimed Garrison Point Neighborhood, Close To A Signature 4 Acre City Park & 2 Spectacular Pedestrian Bridges Connect You To An Expansive Network Of Greenspace In The Surrounding Neighborhood. Bright, Spacious & Functional Layout. Ideally located steps from Parks, the Waterfront, TTC, GO Transit, the Gardiner Expressway, and Liberty Village and vibrant shops and restaurants, this home combines urban convenience with upscale comfort. Engineered Hardwood Flooring Throughout. Fitness Centre, Lounge, Kids Playroom, Theater Room, Party Room, Outdoor Space, Outdoor Pool, Guest Suites. Fully Integrated Paneled Frost- Free Refrigerator, Electric Wall Oven, Glass Ceramic Cooktop, Fully Integrated Paneled Dishwasher. Unit will be professionally deep cleaned before occupancy. (id:49187)
510b Rosemeadow Crescent
Waterloo, Ontario
OPEN HOUSE SAT NOV 8 & SUN NOV 9 — 2–4PM! Move-in ready 3 bed, 2.5 bath home in the desirable Westvale neighborhood of Waterloo — a perfect home for a young family! Located on a quiet crescent steps to Westvale Park, Red River Park, Holy Rosary + Westvale PS. Convenient for those family bike rides and dog walks! Inside enjoy a bright main floor with powder room, kitchen (new countertops) opening to the dining/living area with sliders to your fully fenced backyard — complete with deck + gazebo for family BBQs. Upstairs features a spacious primary bedroom with 2 additional bedrooms. Bonus finished basement living space with a brand new 3pc bathroom. Major updates: Roof 2020, Garage door 2019, Furnace + AC 2017. Parking for 2 plus single car garage. A fantastic chance to own a freehold detached home in one of Waterloo’s best family areas — book your showing today! (id:49187)
37103 Highway 17 Highway
Laurentian Hills, Ontario
This attractive 2 bedroom frame bungalow features a lovely eat-in kitchen with pine cabinets, main floor family room with cozy airtight wood stove, newer quality-finished custom 3 piece bath, convenient main floor laundry, spacious mud room off the back entrance. full unfinished basement with lots of development potential, large single Carport, storage sheds, and a country sized lot with loads of space for expansion. Updated propane furnace, drilled well. All this and more just minutes to the main snowmobile and Atv traills, Call today! 24 hour irrevocable required on all Offers. (id:49187)

