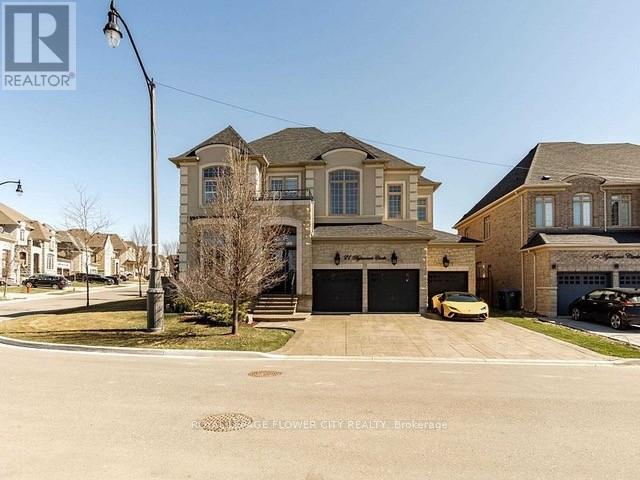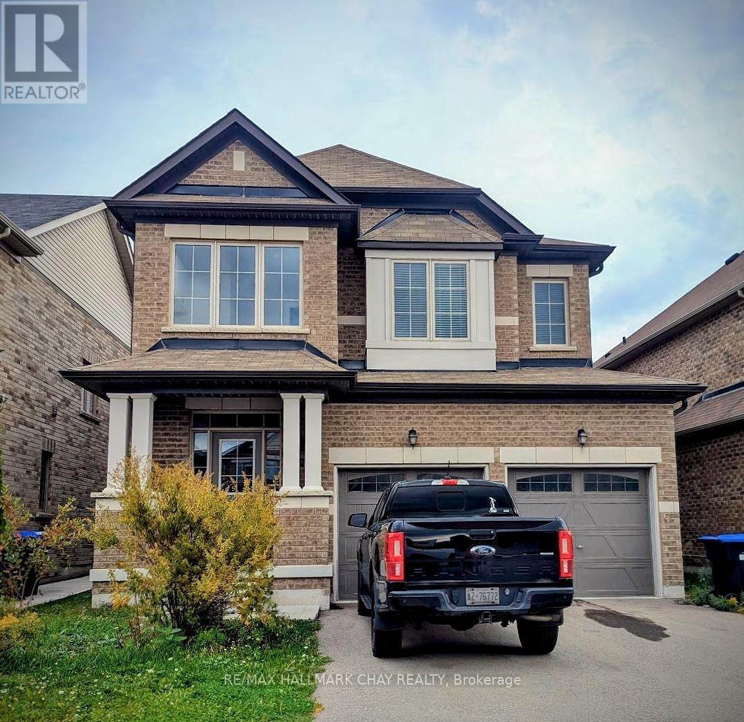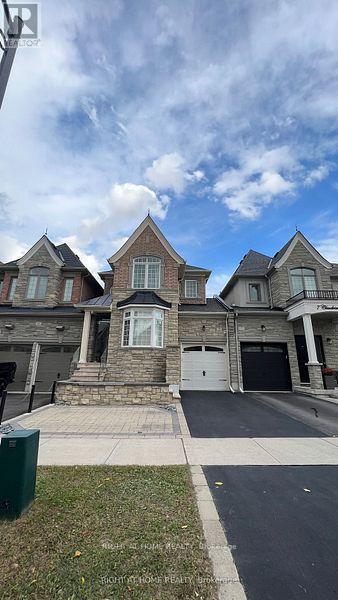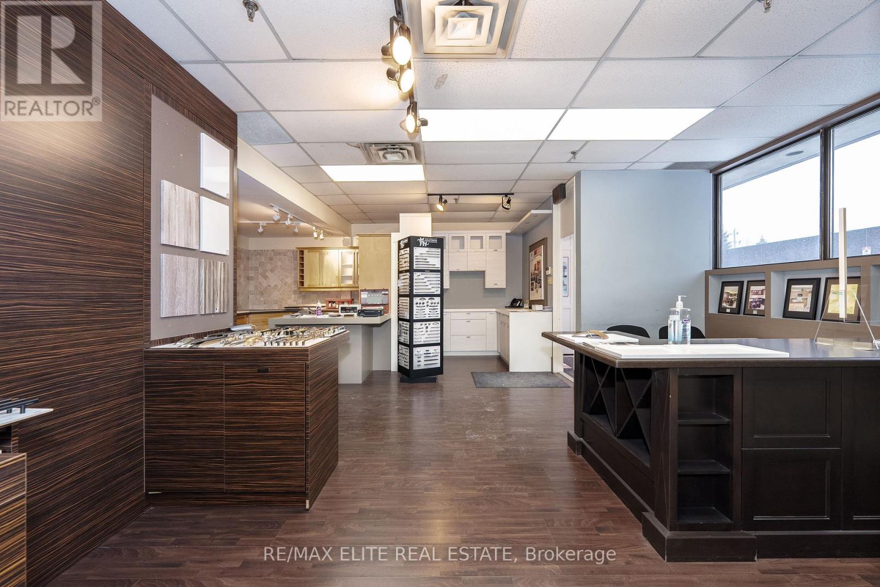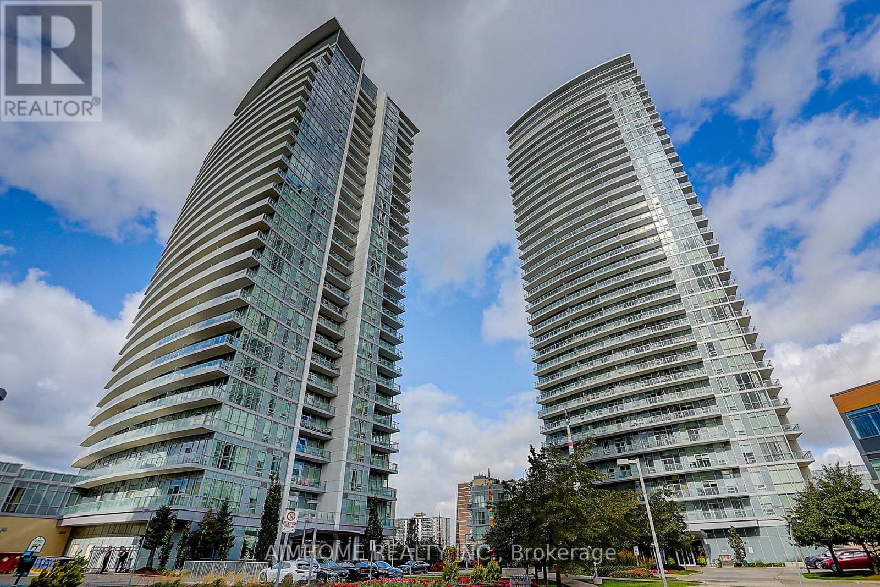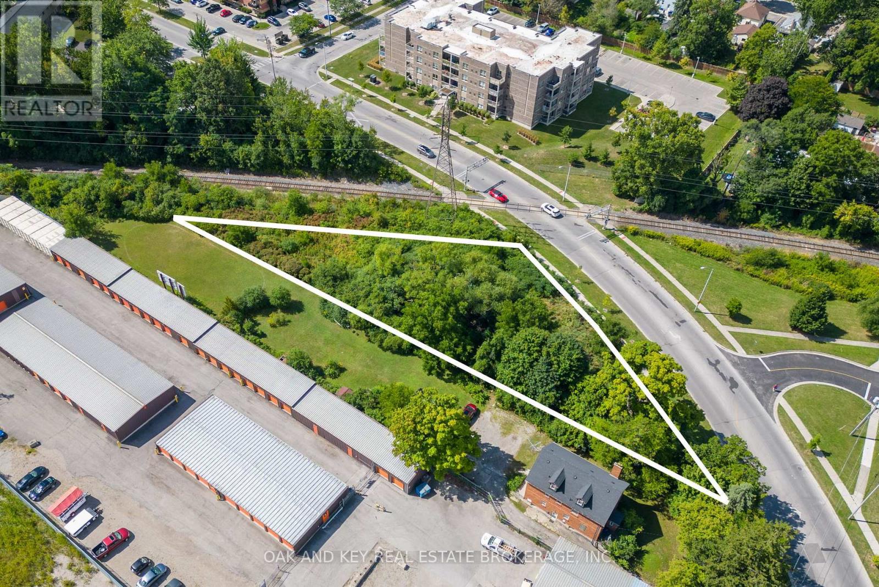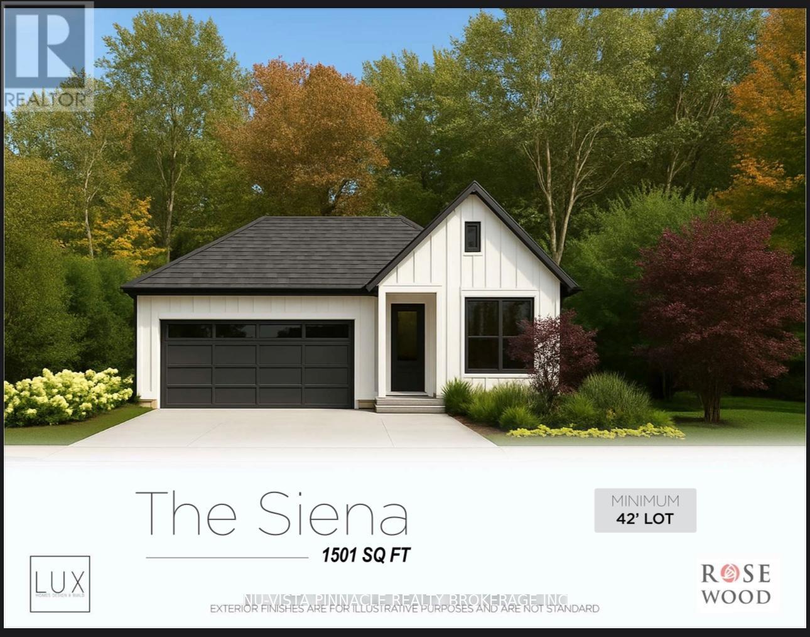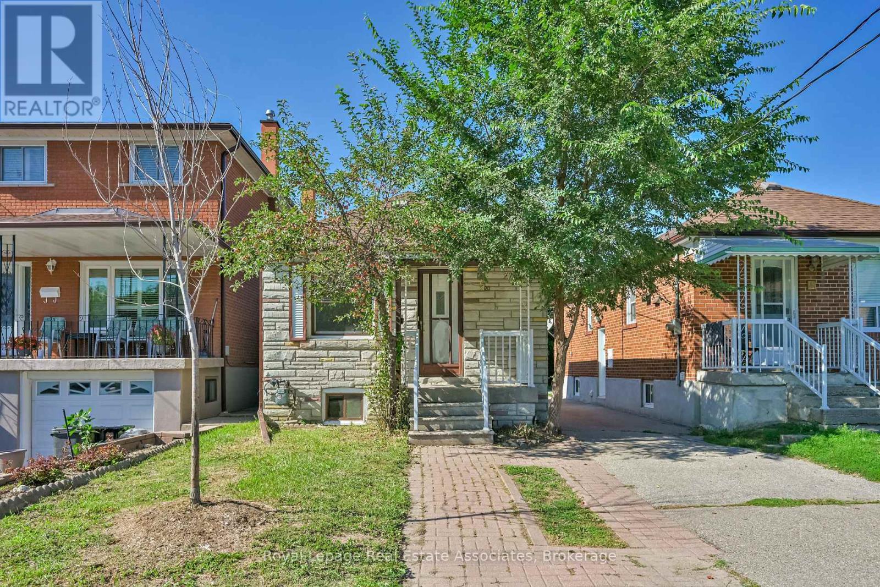Basement - 21 Agincourt Circle
Brampton (Credit Valley), Ontario
Mississauga Rd / Queen St. area, Newer Basement Apartment. Very convenient area of credit Valley. Bus/transit at the door. Close to schools and Walmart Plaza. Separate Living Room and Kitchen. Two Good Size Bedrooms with full bath. 3rd Bedroom is available with addition monthly cost. Families only. (id:49187)
1509 Angus Street
Innisfil, Ontario
Entire house for Lease, four bedrooms with three full bathrooms upstairs, two car garage with inside entry, main floor has hardwood and tile floors, large kitchen breakfast area with walk out to fully fenced yard, main floor has separate dining rm, office and family room, laundry room is upstairs. Possession is flexible. (id:49187)
9 Claudview Street
King (King City), Ontario
Charming 1-bedroom lower unit located in the desirable area of King City. This cozy unit features a private entrance, offering complete privacy. The spacious layout includes a comfortable living area, a well-equipped kitchen, and a generously sized bedroom. Enjoy the convenience of a great location close to local amenities, shopping, dining, and easy access to transportation. All furniture included in the lease. Ideal for those looking for a peaceful and private space in a vibrant community. (id:49187)
1107 - 38 Honeycrisp Crescent
Vaughan (Vaughan Corporate Centre), Ontario
South Facing Brand New Mobilio By Menkes East Tower 1+1 Bedrooms And 1 Bathroom. The Open Concept Living Area Features A Modern Kitchen With Stainless Steel Appliances, Quartz Countertops, And Engineered Hardwood Floors. Built In Fridge/Dishwasher, Microwave, Cook Top Stove, Front Loading W/D, Existing Lights, Window Cover. Huge Balcony Facing South.Just Steps Away From The Subway, Viva, Yrt, And Go Transit. 7 Minutes Reach York University.The Building Is Also Close To Fitness Centers, Retail Shops, Ymca, Costco, Cineplex, Ikea, Dave And Buster's, Eateries And Clubs, Vaughan Mills Mall, Parks, Highway 7/400/407, Banks, And Other Shopping Options. (id:49187)
Unknown Address
,
Seller retiring!Reputable and profitable cabinet refacing and custommake business for over 20 years of historyExcellent Google review and Homestar reviewClose to 5000 sqft workshop and 1000 sqft showroomOver 3000 clients across GTAOver 50% repeat clients and referralsVery little marketing and advertisement, big potentialTurnkey operation, price incl. two vehicles, paint booth, all equipment and toolsFree training, and the seller is willing to assist the buyer for up to 6 months. (id:49187)
332 - 32 Stadium Road
Toronto (Niagara), Ontario
Rare & Exclusive Waterfront Living! $50,000 Of Upgrades in the last 4 years. Enjoy Lake & Cn TowerView From Your Patios. Open Concept Living/Dining Area Graced By A Fireplace. Owned Parking, CustomCloset In The Primary Bedroom, Custom Storage In The Living Room. Custom Pot Lights In All Rooms &Bathrooms. Smart Multi Color Accent Light In The Living Room. (id:49187)
309 - 1750 Bayview Avenue
Toronto (Mount Pleasant East), Ontario
Welcome to this beautifully renovated, extra-large two-bedroom suite in the highly sought-after Leaside neighbourhood.Situated in a charming boutique condo of just 52 suites, this thoughtfully designed home offers approximately 1,126 square feet of bright, stylish living space with a great layout that maximizes every inch, featuring a functional open-concept design, new stainless steel appliances, soaring 9-foot ceilings, and quality finishes throughout. Step inside to a warm and inviting entryway that opens into a modern kitchen featuring quartz countertops, a clean white backsplash, and stainless steel appliances. The spacious living and dining area is filled with natural light from large windows,and features new wide-plank vinyl flooring, updated pot lights, and a walk-out to a private balcony-perfect for enjoying your morning coffee or unwinding at the end of the day.Freshly painted and move-in ready, the suite includes a generous primary bedroom with new flooring, a walk-in closet, and a beautifully renovated four-piece ensuite with custom tile. The second bedroom offers built-in storage and flexible use as a guest room, home office, or den, with easy access to a renovated three-piece bathroom.Maintenance fees cover all utilities except hydro and cable TV, offering streamlined monthly expenses with added convenience. The suite also includes one underground parking space and an extra large storage locker.Located just steps from the shops and restaurants of Bayview Avenue, this well-managed building features on-site management available Monday to Friday, along with excellent amenities including a fitness centre and an elegant party room. The new LRT station is conveniently located just across the street, and will make commuting and city access easier than ever. You'll also appreciate not only being close to TTC transit, lush parks,The shops along Bayview Ave, Bessborough Elementary, and top-rated Leaside High School.A perfect blend of style, space, and location! (id:49187)
2706 - 66 Forest Manor Road
Toronto (Henry Farm), Ontario
Stunning 2-Bedroom + 2-Bathroom Suite in the Prestigious Emerald City Community! This beautifully maintained suite features a desirable split-bedroom layout with two generously sized bedrooms with breathtaking northeast panoramic views. Enjoy a bright and spacious interior with 9-foot ceilings and floor-to-ceiling windows. The modern decor is complemented by brand-new laminate flooring (2025) and fresh paint (2025). Residents benefit from top-tier building amenities, including 24-hour security, guest suites, an indoor pool, a party room, a fully equipped gym, and ample underground visitor parking. Ideally situated above the subway station. Steps from Fairview Mall, T&T Supermarket, Freshco, the public library, and the community centre. Easy access to Highway 404 and 401 ensures a seamless commute. (id:49187)
2266 Prospect Avenue
Ottawa, Ontario
Luxury, Location, and Lifestyle Welcome to Alta Vista! Experience the perfect blend of luxury, functionality, and location at 2266 Prospect Avenue. Nestled in the highly sought-after Alta Vista neighbourhood, this elegant 4-bedroom home offers over 4,000 sq. ft. of beautifully finished living space, perfect for families, professionals, or multi-generational living, just minutes from The Ottawa Hospital campuses, CHEO, and Riverside Hospital, as well as top-rated schools and parks. The main level showcases smooth, flat ceilings with a modern finish throughout, hardwood and tile flooring, and an impressive chefs kitchen with a massive granite island, high-end stainless steel appliances, abundant cabinetry, and a seamless flow into the spacious main living area with pot lights, creating an ideal space for gatherings and entertaining. A cozy family room with a gas fireplace, a formal dining room, and a versatile home office/den complete this level. Upstairs, the primary suite is a private retreat with double walk-in closets and a spa-like 5-piece ensuite, complemented by three additional spacious bedrooms, a full bath, and a large laundry room for ultimate convenience. The professionally finished lower level is a SHOWSTOPPER, offering a full kitchen, a generous recreation room, and a flexible bonus room ideal as a gym, playroom, or theatre, perfect for extended family, guests, or entertaining. Enjoy the beautifully landscaped front and back yards, enhanced with interlocking stone patios, perfect for summer gatherings or quiet evenings. Live the Alta Vista lifestyle, with tree-lined streets, a strong sense of community, and unmatched convenience with quick access to downtown, public transit, and the airport. This home is quality and luxury throughout, ready to impress even the most discerning buyers. Book your private showing today! (id:49187)
121 Thompson Road
London South (South I), Ontario
This vacant lot, located in a high-traffic area near Victoria Hospital and directly across from a residential apartment building, offers an excellent investment opportunity. Currently zoned Light Industrial 1 (LI1), the property is suitable for a variety of uses including craft breweries, artisan workshops, bakeries, wholesale operations, and warehouse establishments. With its prime location and versatile zoning, this lot is ideal for entrepreneurs and businesses looking to establish or expand their presence in a bustling area. (id:49187)
Lot 24 Purple Beech Trail
Thames Centre (Thorndale), Ontario
*QUALIFIED FIRST-TIME HOME BUYERS, you may be eligible for the additional applicable GST Rebate after closing of roughly 5%!* Don't miss this incredible pre-construction opportunity - a beautifully designed detached bungalow offering 1,501 sq. ft. of stylish and functional living space, to be built by Lux Homes Design & Build. Step inside to a bright, open-concept layout thats perfect for both everyday living and entertaining. The modern kitchen features sleek countertops, designer finishes, and flows seamlessly into the spacious living and dining areas.The primary suite is a true retreat, complete with a large walk-in closet and a private ensuite bathroom for added comfort. A second generously sized bedroom and a full main bathroom offer plenty of space for family or guests.The unfinished basement provides endless possibilities use it as a gym, playroom, or extra storage, or choose to finish it (at additional cost) to expand your living space. Additional features include :Attached garage with inside entry into a convenient mudroom! Located in a vibrant, growing community just minutes from London, you'll be close to parks, schools and everyday amenities. Home to be built - flexible closing dates available! (id:49187)
20 East Drive
Toronto (Rockcliffe-Smythe), Ontario
Charming Fully Renovated Home Just Steps From Scarlett Woods Golf Course! This Home Features An Updated Kitchen With Stainless Appliances, Full 4Pc Bath Upstairs And Large Sun Filled Room. Finished Basement With Large Windows Allows Lots Of Natural Light And Includes Ensuite Laundry And 2Pc Bath. Situated On An Oversized Large Deep Lot Provides For Nice Outdoor Space In Private Backyard. Mutual Drive With 2 Private Parking Spaces along with Secluded Rear Patio at Large Storage Shed. (id:49187)

