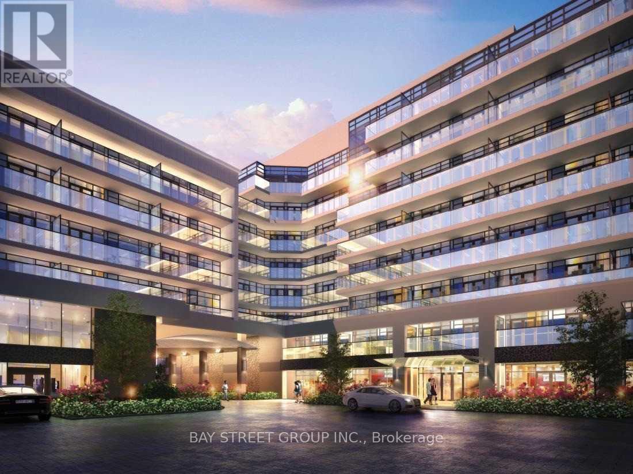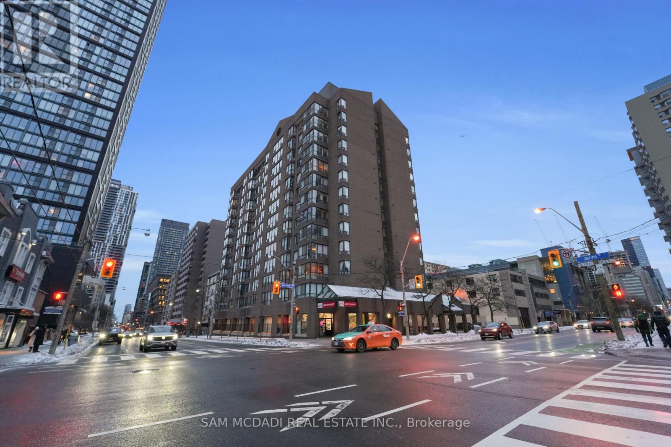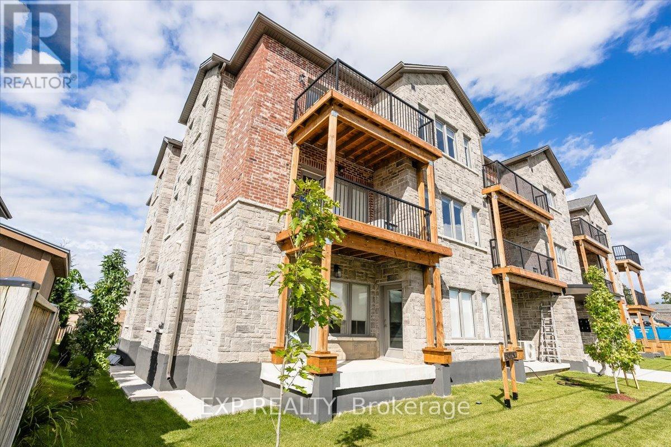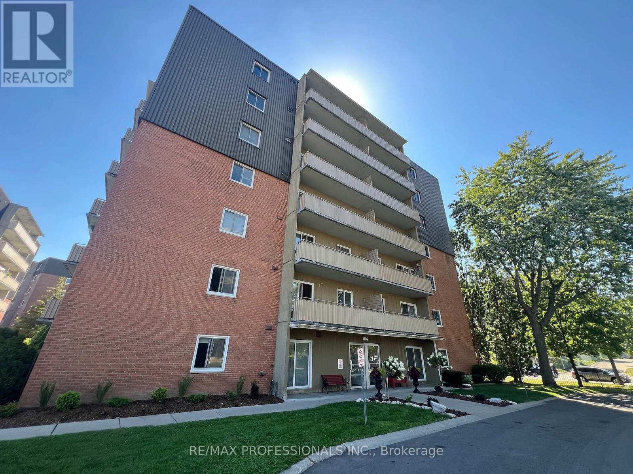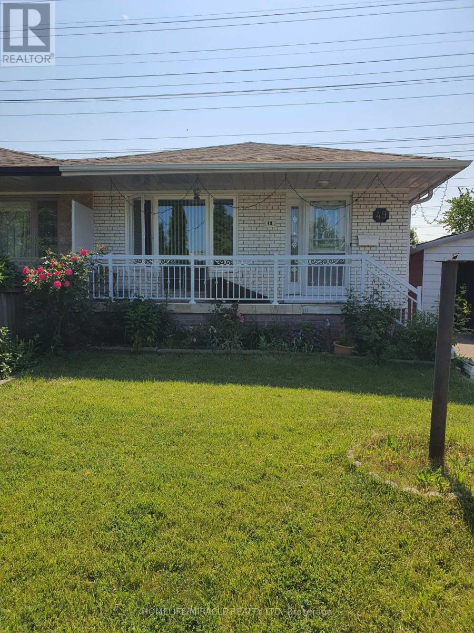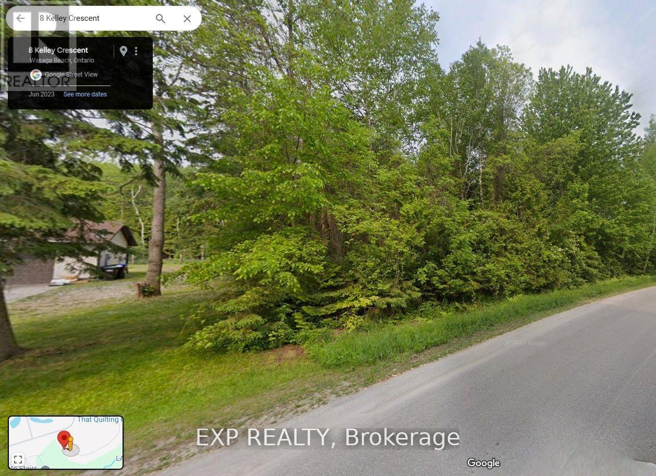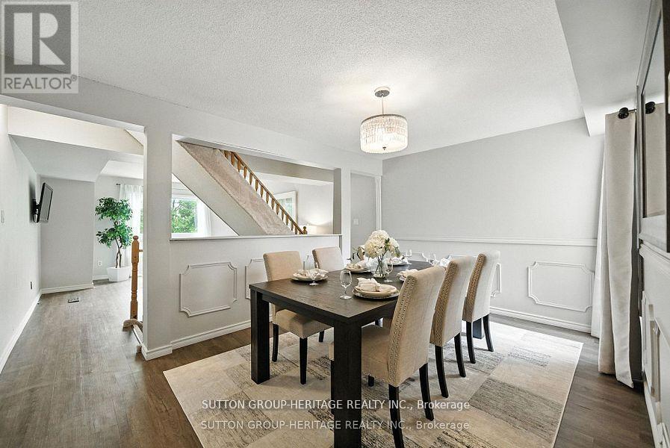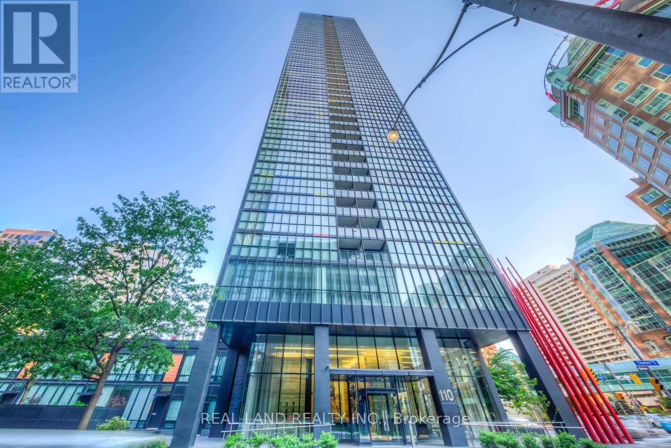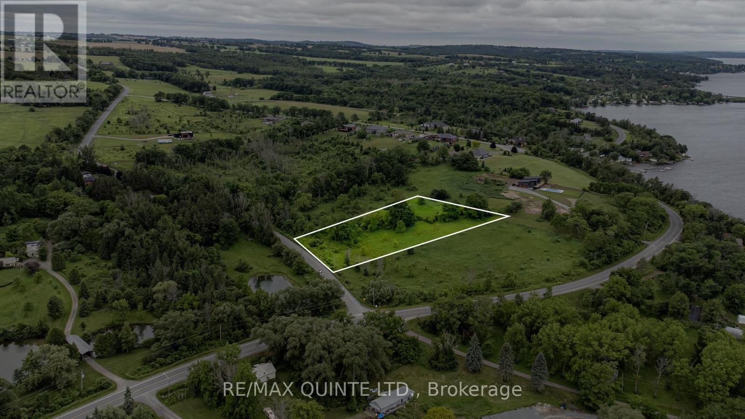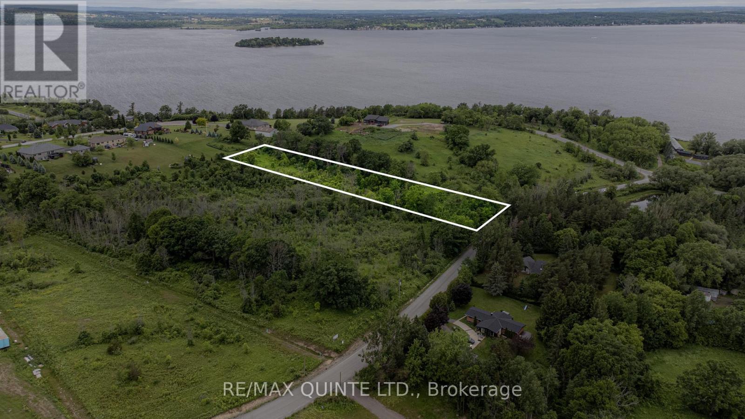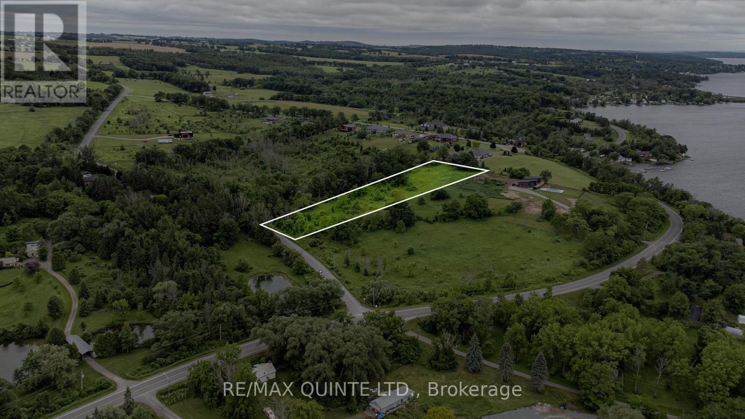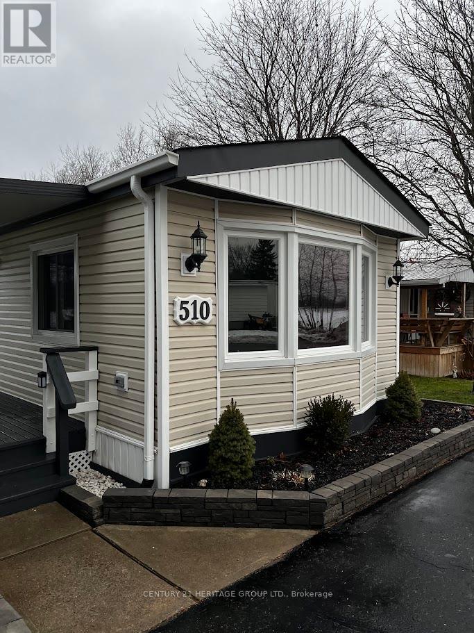639 - 621 Sheppard Avenue E
Toronto (Bayview Village), Ontario
Stunning Low Rise Boutique Building In The Heart Of Bayview Village. Gorgeous, Spacious 1 Bedroom Plus Den(Can Be Use As Second Bedroom) With Balcony. 594 Sq. Ft+ 90 Sq. Ft Balcony Total 684 Sq. Ft, Open Concept Unit With Modern Finishes, 9Ft Ceilings, Stainless Appliances, Large Windows, Step To Bayview Subway Station, Bayview Village Mall, Fairview Mall, Loblaws, Shoppers Drug Mart, Banks, Entertainment, Restaurants, Schools, Easy Access to Highway 401 And Much More. (id:49187)
613 - 117 Gerrard Street E
Toronto (Church-Yonge Corridor), Ontario
Welcome to Unit 613 at 117 Gerrard Street East, ideally located in Toronto's vibrant Church Street Corridor. This thoughtfully maintained 1+1 bedroom, 1-bathroom condo offers 700+ sqft of functional living space, presenting an excellent opportunity for first-time buyers seeking comfort, value, and a prime downtown location. The enclave kitchen overlooks a bright, open-concept living and dining area, filled with natural light and well suited for everyday living or entertaining. The primary bedroom features generous space for a full bedroom setup and storage, while the versatile den easily functions as a home office, nursery, or guest space. The unit is complete with a 4-piece bathroom, in-suite laundry, and one underground parking space. This well-managed, pet-friendly building features an impressive range of amenities, including a 360-degree rooftop terrace with garden patio, outdoor jacuzzi, and BBQs; a renovated state-of-the-art fitness centre; party/meeting room; games and billiards room; private his-and-hers saunas with showers; visitor parking; secured bike storage; and a private gated pet park. Lockers are available for economical rental. Security and peace of mind are standout features, with 24-hour concierge service, on-site security personnel, and a secured intercom system. Maintenance fees include all utilities, internet, and cable TV, offering exceptional value and predictable monthly costs. With an outstanding 96 walk, transit, and bike score, you're just minutes from Yonge-Dundas Square, the Eaton Centre, Church Street dining and nightlife, parks, campuses, and major hospitals. Ideal for first-time buyers, young professionals, students (TMU & UofT), and healthcare professionals (St. Mike's, Sick Kids and Mount Sinai). Less than a ten-minute walk to Yonge-Dundas Square, this home delivers a connected downtown lifestyle in one of Toronto's most dynamic neighbourhoods. (id:49187)
305 - 163 Port Robinson Road
Pelham (Fonthill), Ontario
This stunning 2 bedroom apartment offers modern living at its finest, With 2 full washrooms, The apartment also features a spacious balcony, perfect for relaxing and enjoying the views. Included is a designated parking spot. Additionally, the building is equipped with an elevator for easy access to all floors and Smart security system.Located in a prime area, this apartment is just a stone's throw away from schools, parks, and a community centre. Residents can enjoy the convenience of having these amenities nearby, making it an ideal location for families or individuals looking for a vibrant and active lifestyle.Don't miss out on the opportunity to make this beautiful apartment your new home! (id:49187)
601 - 1102 Jalna Boulevard
London South (South X), Ontario
Spacious Open Concept 2 bedroom 1-bathroom apartment with sunny views. Renovated and updated throughout. Open concept living and dining room. Updated kitchen with large island and stainless steel appliances with a separate eating area. The primary bedroom includes a walk-in closet & A/C unit. The second bedroom has a closet. Updated 4 pc. bath. Laundry is located on the same floor. Good sized balcony.Building has an outdoor pool. Controlled entry access. Mailboxes with secure package delivery in the foyer. Balcony is 5.5 m X 1.57m. Conveniently located by White Oaks Mall Shopping District & Hwy 401, parks, and trails, and transit walking distance. (id:49187)
49 Elmvale Crescent
Toronto (West Humber-Clairville), Ontario
Fully Renovated Move into this charming, 3-bedroom upper-level bungalow featuring generous living and dining spaces. Experience the best of convenience: stroll to the grocery store, shopping, hospital, and Tim Hortons in minutes! Located in a highly-desirable, quiet, and family-friendly community, this home also offers simple commutes with fast access to Highways 401, 409, and 427. Bonus: High-speed internet is included in the lease (id:49187)
8 Kelley Crescent
Wasaga Beach, Ontario
A Rare Opportunity to build your dream home in the highly sought-after Wasaga Sands Golf Club community. This fully treed building lot backs onto green space, offering privacy and a serene setting within a well-established neighbourhood with minimal through traffic. Ideal for those who value both nature and modern convenience.Located less than 10 minutes from the sandy shores of Georgian Bay, this property is also close to walking and biking trails, schools, shopping centres, parks, and recreational facilities, with the Blue Mountain ski hills just a short drive away. Whether you envision a seasonal retreat or a year-round residence, this prime location allows you to enjoy the best of four-season living. (id:49187)
29 - 601 Galahad Drive
Oshawa (Eastdale), Ontario
Welcome To This Beautifully Maintained 3-Bedroom, 2-Bathroom Condo Townhome In Oshawa's Sought-After Eastdale Community. Offer Over 1,400 Sq.Ft. Of Above-Grade Living Space, This Home Blends Comfort, Functionality, And Convenience For Modern Family Living. Flooded With Natural Light, The Open-Concept Living And Dining Area Creates A Bright, Airy Atmosphere - Perfect For Everyday Living Or Entertaining. The Spacious Eat-In Kitchen Provide Ample Cabinetry And Workspace, While The Upper Level Features Three Generous Bedrooms Designed For Rest And Relaxation. The Finished Lower Level Adds Versatile Bonus Space, Ideal For A Home Office, Playroom, Or Cozy Family Room. Enjoy The Ease Of Direct Garage Access And The Peace Of Mind That Come With Low-Maintenance Living. Monthly Fees Include Water, Garbage And Recycling, Exterior Upkeep, Lawn Care, Snow Removal, And Salting - So You Can Spend More Time Enjoying Your Home And Less Time Worrying About Maintenance. Close To Schools, Parks, Shopping, And Transit, This Townhome Is The Perfect Fit For Families, Downsizers, Or Anyone Seeking A Bright Low-Maintenance Lifestyle In A Welcoming Community. (id:49187)
4005 - 110 Charles Street E
Toronto (Church-Yonge Corridor), Ontario
Welcome To The Luxurious X Condo Corner Unit With 2 Bedrooms, 2 Full Baths With Incredible Views! Nestled In The Heart Of The City Near Yonge And Bloor Plus Steps Away From Yorkville. Enjoy An Open Concept Living With Stainless Steel Appliances, Centre Island, Laminate Floors, Floor To Ceiling Windows And Combined Living/Dining Experience.Custom Uv Blinds, Split2 Bedroom / 2 Bath Plan For Maximum Privacy. Walk Out To Private Balcony. Includes Parking And Locker In a convenient Location . X Condo Is Known For State Of The Art Amenities Including Outdoor Pool, Hot Tub, BBQ And Lounge, Gym, Aerobics, Billiard, Party Room, Library, Media Room, Sauna, Guest Suites, Concierge Plus More! Experience Urban Living At Its Finest In One Of The Top Neighbourhoods In Toronto With Access To TTC Yonge And Bloor Line, Fine Dining, Shopping, Parks, U Of T Plus Entertainment. Move In Ready And Perfect For Families, Couples And Investors! (id:49187)
Lot 15 - 0 Sully Road
Hamilton Township, Ontario
Premium 2.2-acre building lot in Rice Lake Estates, an exclusive 16-lot community-to-be. This picturesque property is located on the south side of Rice Lake, offering proximity to Cobourg and Peterborough with hospitals, big-box stores, and more nearby. Just 20 minutes to the 401 and 30 minutes to the 407. Build your dream home today or land bank for your future plans! (id:49187)
Lot 13 - 0 Sully Road
Hamilton Township, Ontario
Premium 2.4-acre building lot in Rice Lake Estates, an exclusive 16-lot community-to-be. This picturesque property is located on the south side of Rice Lake, offering proximity to Cobourg and Peterborough with hospitals, big-box stores, and more nearby. Just 20 minutes to the 401 and 30 minutes to the 407. Build your dream home today or land bank for your future plans! (id:49187)
Lot 14 - 0 Sully Road
Hamilton Township, Ontario
Premium 2.7-acre building lot with drilled well in Rice Lake Estates, an exclusive 16-lot community-to-be. This picturesque property is located on the south side of Rice Lake, offering proximity to Cobourg and Peterborough with hospitals, big-box stores, and more nearby. Just 20 minutes to the 401 and 30 minutes to the 407. Build your dream home today or land bank for your future plans! (id:49187)
510 Cunningham Crescent
Cobourg, Ontario
Immaculate, just completely renovated all the way thru. This spacious with open concept living area and kitchen, two bedroom all season mobile home is nestled in the desirable Lougheed Park Community, offering comfort, style. Backing to open fields. Ceiling fans, pot lights thru out. Open concept kitchen with new S/S appliances, solid wood cabinets, double sink, stylish back splash and quartz countertop. Fully renovated bathroom with new jacuzzi style tub. Enjoy your coffee in the covered Porch over looking the front and backyard with ample amount of trees for privacy and oversized garden has a depth of approx 150 ft. This home is within close access to 401 for easy commute, close to hospital, downtown Coburg and its beautiful beach park. New appliances, newer roof (2022) new floors, upgraded electrical panel, new owned water heater (id:49187)

