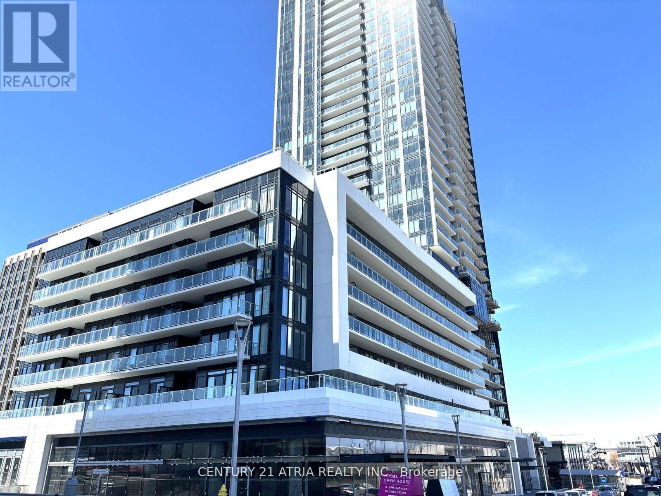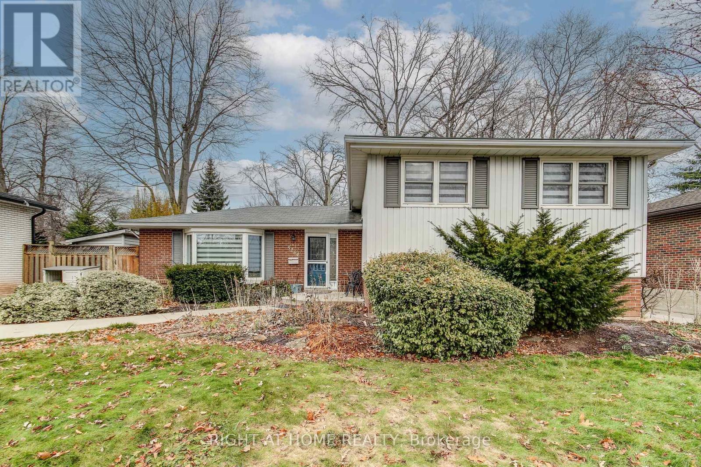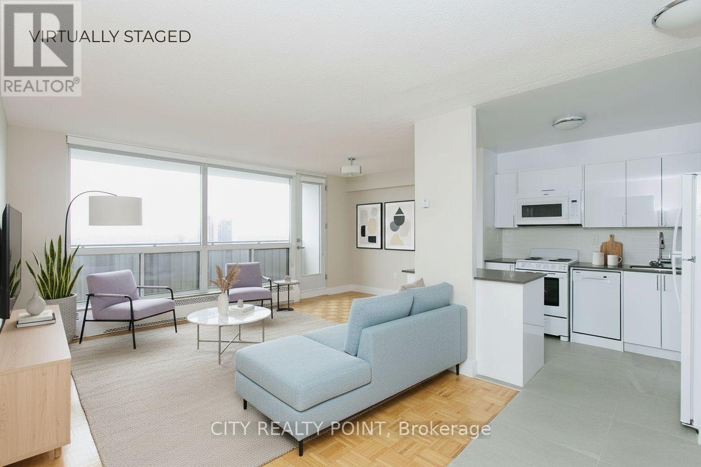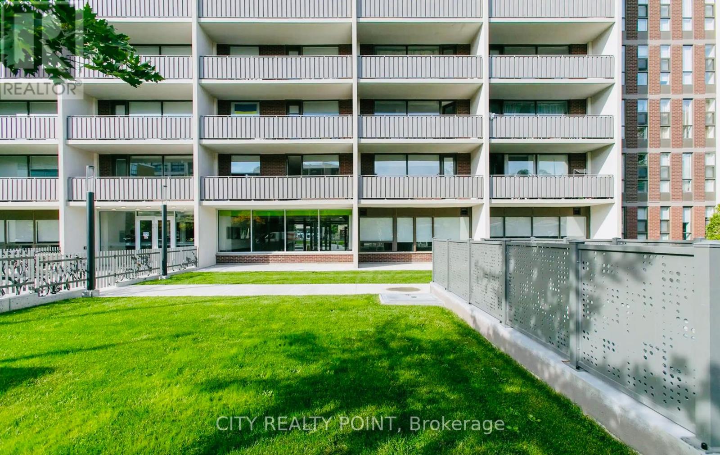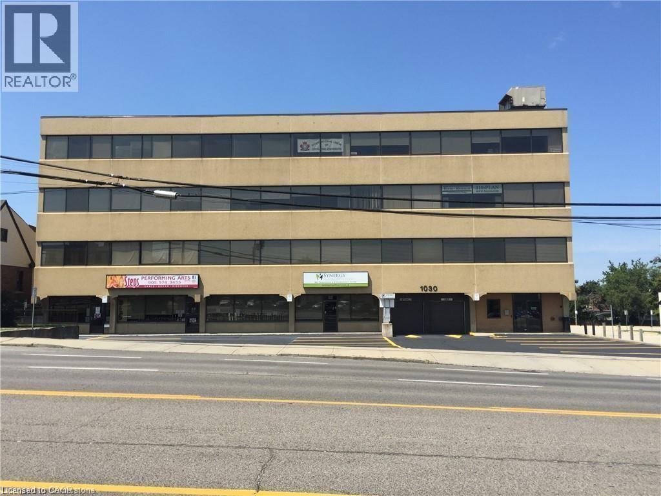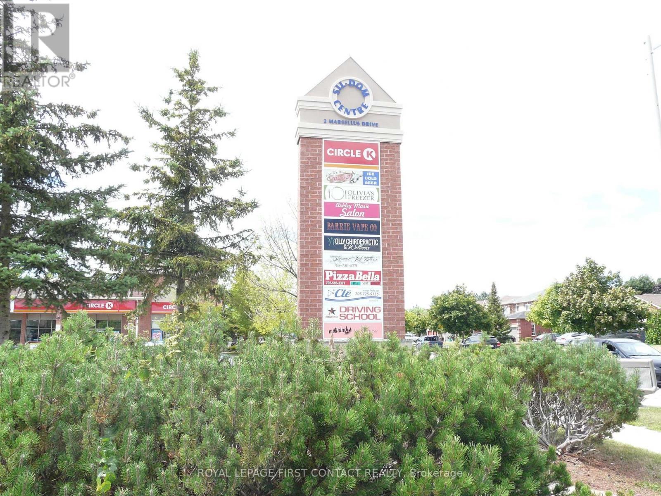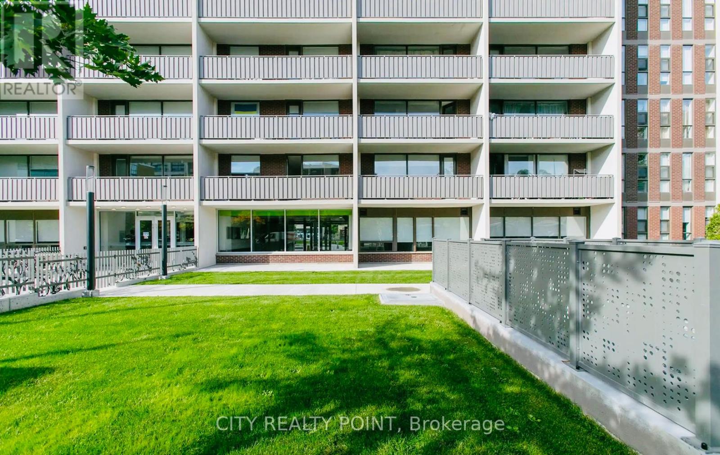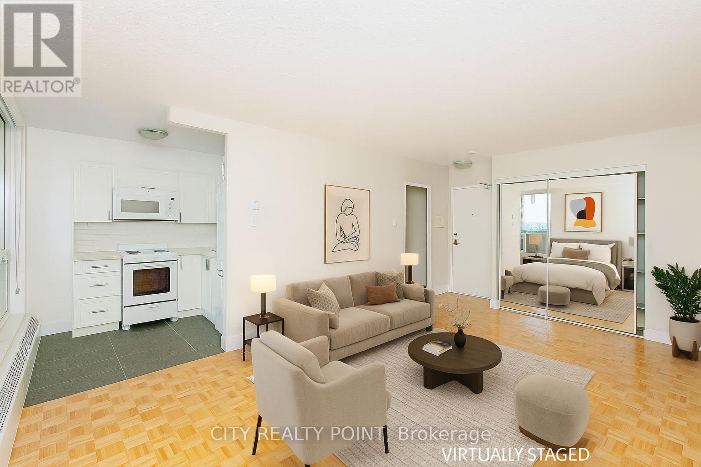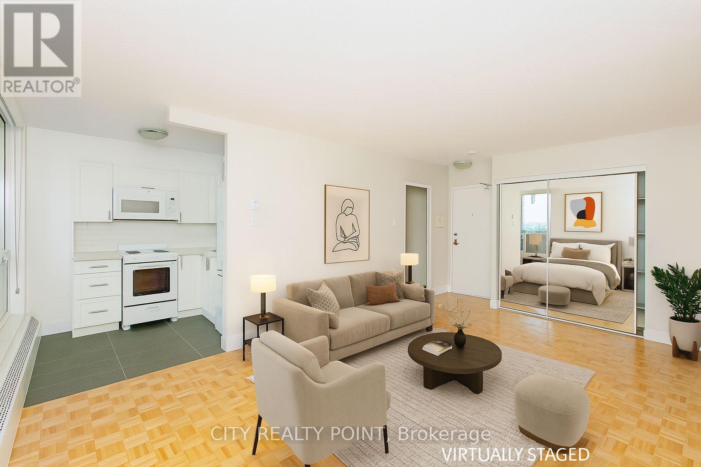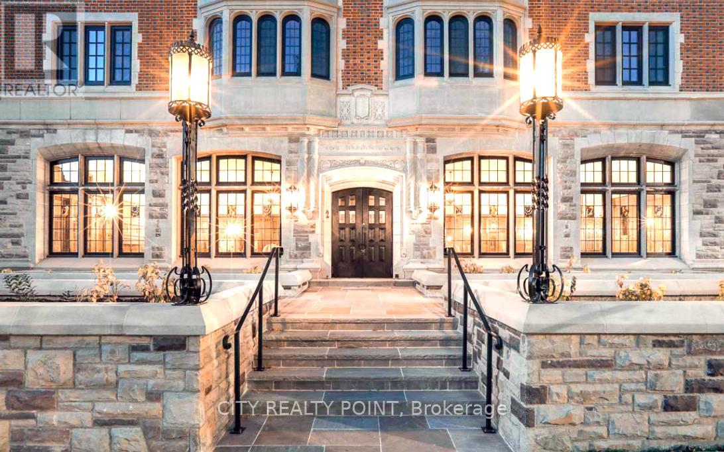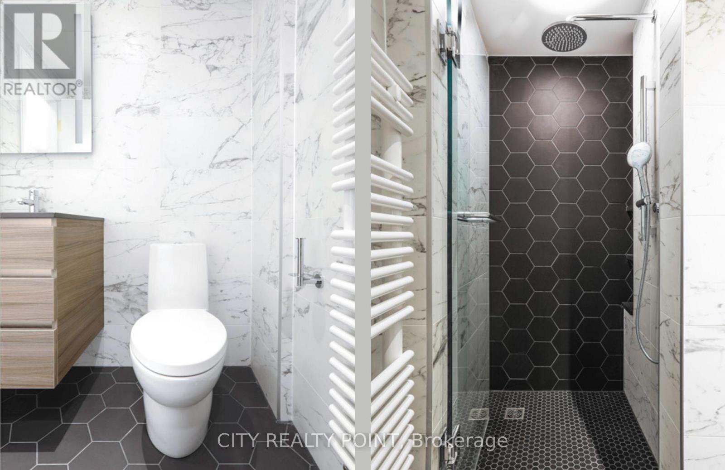805 - 50 O'neill Road
Toronto (Banbury-Don Mills), Ontario
Welcome to this Brand new Never Move in Luxury Rodeo Drive condo at the CF Shoes at Don Mills. Stunning 1+1 Unit, Bright and Spacious Layout, Laminate Floor Throughout, Modern Kitchen w S/S top-of-the-line Appls & Granite Counter, Soft-close Cabinets, Spacious & Efficient Bedroom W/ Walk In close & Walk Out to Balcony, Oversize Bathroom, floor to ceiling windows with an obstructed West-facing balcony. One Underground parking & One Locker Included. Exceptional Facilities: 24/7 concierge, rooftop garden, indoor lounge/party area, outdoor pool, hot tub, pet spa & much more. minutes away from the DVP, HWY 401 & TTC, Shop, Restaurants, transit, Schools & Parks At Your Doorstep (id:49187)
81 Dunlop Road
Carleton Place, Ontario
Available Feb 1st. No Rear Neighbors Stunning, Bright & Spacious 4 Bedrooms Home. Beautiful Hardwood Floors & 9' Ceilings On Main Level. Gorgeous Modern Kitchen With Breakfast Bar & Stainless Steel Appliances. 2nd Floor Laundry. Currently tenants occupied, 24 hours required for any showing (Pictures are taken prior to tenants moved in) (id:49187)
5264 Woodhaven Drive
Burlington (Appleby), Ontario
From the moment you walk in, you'll notice the bright, carpet-free layout and thoughtful finishes throughout. The main level offers an inviting flow with updated flooring, modern lighting, and contemporary touches that make the space feel fresh and elevated. The kitchen, living, and dining areas are furnished with everything you need, making this home move-in ready from day one.Upstairs, you'll find four spacious bedrooms, each furnished and designed for relaxation. The additional lower-level bedroom or flex space is perfect for a home office, guest suite, or teen retreat. Both bathrooms have been tastefully updated to match the home's clean, modern aesthetic.Your private backyard oasis is the true standout.Enjoy summers around the inground pool, unwind in the hot tub, and host family and friends in a fully fenced outdoor space that feels like a retreat. Whether you're entertaining or simply relaxing, this yard offers the perfect blend of fun and tranquility.This is an exceptional opportunity to lease a stylish, well-appointed home with resort-style outdoor living. Perfect for families, professionals, or anyone seeking a comfortable, high-quality rental in a great area. (id:49187)
2403 - 666 Spadina Avenue
Toronto (University), Ontario
SAVE MONEY! | UP TO 2 MONTHS FREE | one month free rent on a 12-month lease or 2 months on 18 month lease |* U of T Students, Young Pros, & Newcomers! Live at 666 Spadina Ave, a fully renovated 2-bedroom, 1-bathroom apartment in a high-rise steps from the University of Toronto. Perfect for students from across Canada, young professionals, and newcomers, this move-in-ready suite is available IMMEDIATELY - secure your spot today! Enjoy all utilities included (heat, hydro, water), modern kitchens with new appliances, hardwood and ceramic floors, and balconies with city views. Steps to Bloor St shops, dining, nightlife, and Spadina subway make this location unbeatable, allowing you to walk to class, work, or explore downtown. Building amenities include lounge, study room, gym, pool table, kids area, clean laundry, optional lockers ($60/mo), parking ($225/mo), and A/C window units. Panoramic views, attentive staff, and transit at your doorstep make this ideal for busy students, young professionals, or newcomers looking for a hassle-free start. Move in this weekend! (id:49187)
2410 - 666 Spadina Avenue
Toronto (University), Ontario
SAVE MONEY! | UP TO 2 MONTHS FREE | one month free rent on a 12-month lease or 2 months on 18 month lease |* U of T Students, Young Pros, & Newcomers! Live at 666 Spadina Ave, a fully renovated 2-bedroom, 2-bathroom apartment in a high-rise steps from the University of Toronto. Perfect for students from across Canada, young professionals, and newcomers, this move-in-ready suite is available IMMEDIATELY - secure your spot today! Enjoy all utilities included (heat, hydro, water), modern kitchens with new appliances, hardwood and ceramic floors, and balconies with city views. Steps to Bloor St shops, dining, nightlife, and Spadina subway make this location unbeatable, allowing you to walk to class, work, or explore downtown. Building amenities include lounge, study room, gym, pool table, kids area, clean laundry, optional lockers ($60/mo), parking ($225/mo), and A/C window units. Panoramic views, attentive staff, and transit at your doorstep make this ideal for busy students, young professionals, or newcomers looking for a hassle-free start. Move in this weekend! (id:49187)
1030 Upper James Street Unit# 309
Hamilton, Ontario
Professional Office space located on one of the most desirable Business streets of Hamilton. Third floor Unit includes reception area, 2 spacious Offices & a large working area. Elevator and Public Washrooms are available (Men, Women, & Handicap). Excellent exposure and Highway access. Building signage available. Utilities included. High traffic area with Bus Route stop right in front of the building. 1,015 Sq Ft. Immediate possession available. (id:49187)
10 - 2 Marsellus Drive
Barrie (Holly), Ontario
HIGH TRAFFIC CORNER RETAIL PLAZA IN NICE RESIDENTIAL AREA, SOUTH WEST BARRIE. COME JOIN CIRCLE K CONVENIENCE, EMPLOYMENT CENTRE , PHARMA SAVE PHARMACY, CHIROPRACTOR, PIZZA HUT, GRILLICIOUS RESTAURANT & WINE BAR ETC.WIDE VARIETY OF USES WITH C4 ZONING TOTAL AREA 1000 SQ FT, AVAILABLE MARCH 1/26 PRESENT TENANT MOVING TO A LARGER UNIT IN THE PLAZA IDEAL UNIT FOR DENTIST OR HYGENIST (id:49187)
906 - 666 Spadina Avenue
Toronto (University), Ontario
SAVE MONEY! | UP TO 2 MONTHS FREE | one month free rent on a 12-month lease or 2 months on 18 month lease |* U of T Students, Young Pros, & Newcomers! Live at 666 Spadina Ave, a fully renovated 1-bedroom, 1-bathroom apartment in a high-rise steps from the University of Toronto. Perfect for students from across Canada, young professionals, and newcomers, this move-in-ready suite is available IMMEDIATELY - secure your spot today! Enjoy all utilities included (heat, hydro, water), modern kitchens with new appliances, hardwood and ceramic floors, and balconies with city views. Steps to Bloor St shops, dining, nightlife, and Spadina subway make this location unbeatable, allowing you to walk to class, work, or explore downtown. Building amenities include lounge, study room, gym, pool table, kids area, clean laundry, optional lockers ($60/mo), parking ($225/mo), and A/C window units. Panoramic views, attentive staff, and transit at your doorstep make this ideal for busy students, young professionals, or newcomers looking for a hassle-free start. Move in this weekend! (id:49187)
402 - 666 Spadina Avenue
Toronto (University), Ontario
SAVE MONEY! | UP TO 2 MONTHS FREE | one month free rent on a 12-month lease or 2 months on 18 month lease |* U of T Students, Young Pros, & Newcomers! Live at 666 Spadina Ave, a fully renovated studio apartment in a high-rise steps from the University of Toronto. Perfect for students from across Canada, young professionals, and newcomers, this move-in-ready suite is available IMMEDIATELY - secure your spot today! Enjoy all utilities included (heat, hydro, water), modern kitchens with new appliances, hardwood and ceramic floors, and balconies with city views. Steps to Bloor St shops, dining, nightlife, and Spadina subway make this location unbeatable, allowing you to walk to class, work, or explore downtown. Building amenities include lounge, study room, gym, pool table, kids area, clean laundry, optional lockers ($60/mo), parking ($225/mo), and A/C window units. Panoramic views, attentive staff, and transit at your doorstep make this ideal for busy students, young professionals, or newcomers looking for a hassle-free start. Move in this weekend! (id:49187)
408 - 666 Spadina Avenue
Toronto (University), Ontario
SAVE MONEY! | UP TO 2 MONTHS FREE | one month free rent on a 12-month lease or 2 months on 18 month lease |* U of T Students, Young Pros, & Newcomers! Live at 666 Spadina Ave, a fully renovated 1-bedroom, 1-bathroom apartment in a high-rise steps from the University of Toronto. Perfect for students from across Canada, young professionals, and newcomers, this move-in-ready suite is available IMMEDIATELY - secure your spot today! Enjoy all utilities included (heat, hydro, water), modern kitchens with new appliances, hardwood and ceramic floors, and balconies with city views. Steps to Bloor St shops, dining, nightlife, and Spadina subway make this location unbeatable, allowing you to walk to class, work, or explore downtown. Building amenities include lounge, study room, gym, pool table, kids area, clean laundry, optional lockers ($60/mo), parking ($225/mo), and A/C window units. Panoramic views, attentive staff, and transit at your doorstep make this ideal for busy students, young professionals, or newcomers looking for a hassle-free start. Move in this weekend! (id:49187)
119 - 2 Clarendon Avenue
Toronto (Casa Loma), Ontario
SAVE MONEY! | UP TO 2 MONTHS FREE | one month free rent on a 12-month lease or 2 months on 18 month lease |* SPACIOUS 1-BEDROOM APARTMENT in Forest Hill at Two Clarendon Avenue, a distinguished heritage building meticulously restored to blend 1920s grandeur with modern luxury. Perfect for busy professionals or students, each suite features exquisite wood floors, granite countertops, and elegantly redesigned bathrooms with updated plumbing, electrical, and heating systems. The preserved heritage lobby and thoughtfully modernized common spaces create a seamless balance of tradition and contemporary comfort. Parking is available underground ($300/month) or outdoor ($250/month), and lockers are $60/month. Enjoy the perfect combination of timeless elegance, modern convenience, and a prime Forest Hill location. (id:49187)
107 - 2 Clarendon Avenue
Toronto (Casa Loma), Ontario
SAVE MONEY! | UP TO 2 MONTHS FREE | one month free rent on a 12-month lease or 2 months on 18 month lease |* SPACIOUS STUDIO APARTMENT in Forest Hill at Two Clarendon Avenue, a distinguished heritage building meticulously restored to blend 1920s grandeur with modern luxury. Perfect for busy professionals or students, each suite features exquisite wood floors, granite countertops, and elegantly redesigned bathrooms with updated plumbing, electrical, and heating systems. The preserved heritage lobby and thoughtfully modernized common spaces create a seamless balance of tradition and contemporary comfort. Parking is available underground ($300/month) or outdoor ($250/month), and lockers are $60/month. Enjoy the perfect combination of timeless elegance, modern convenience, and a prime Forest Hill location. (id:49187)

