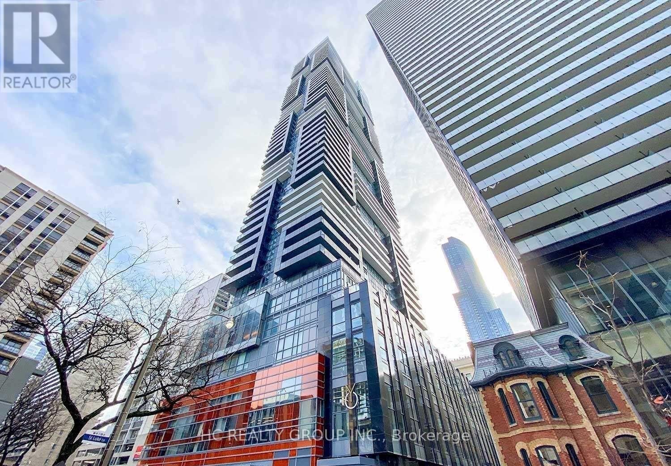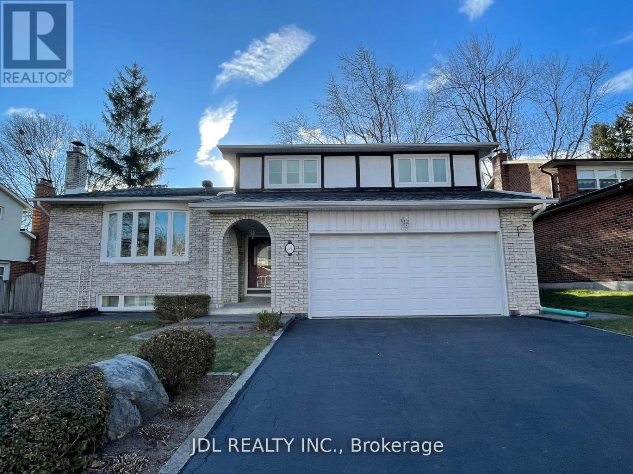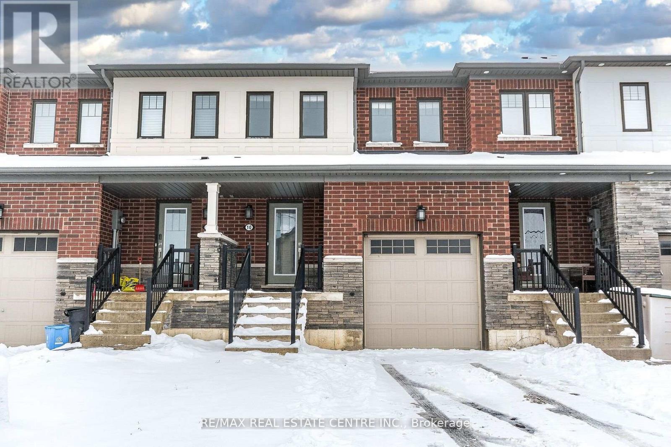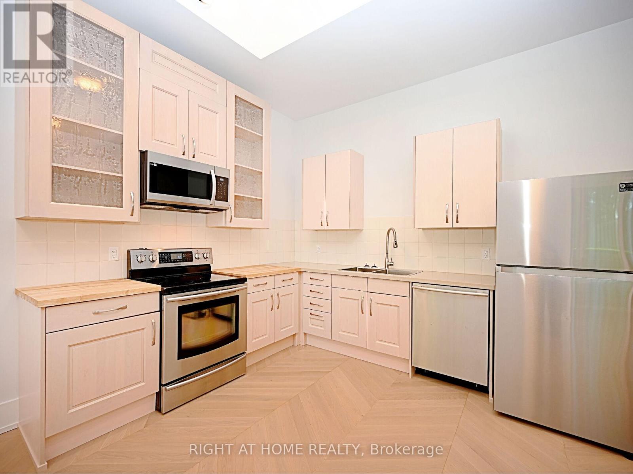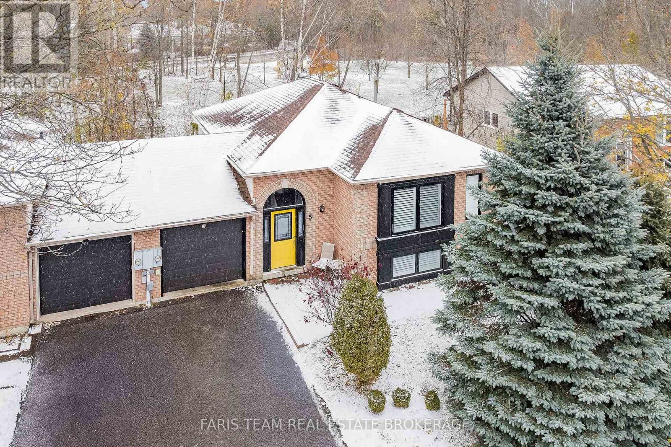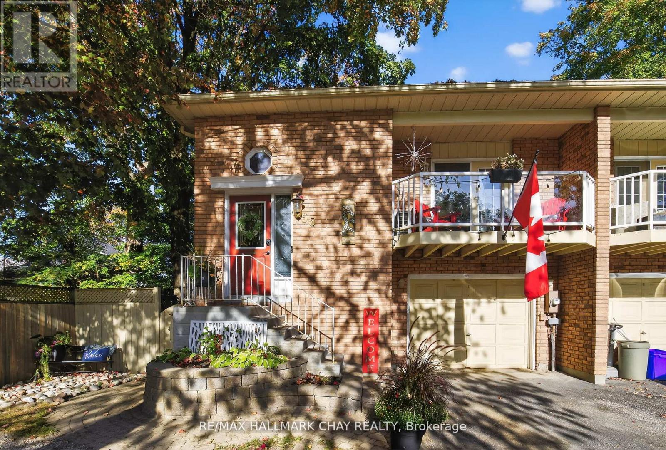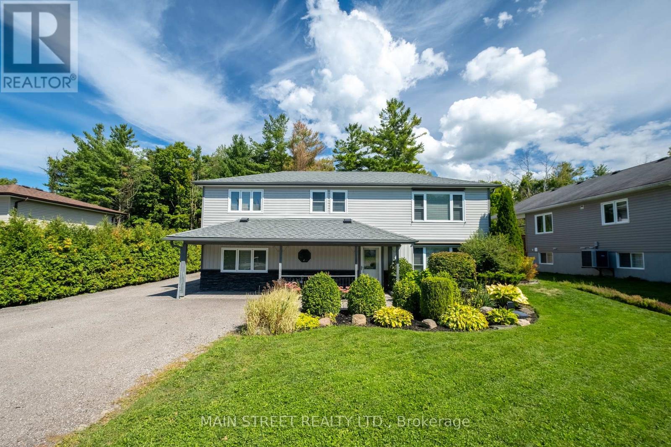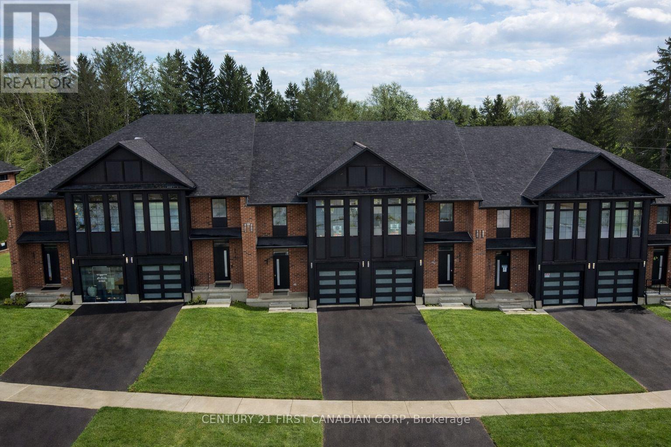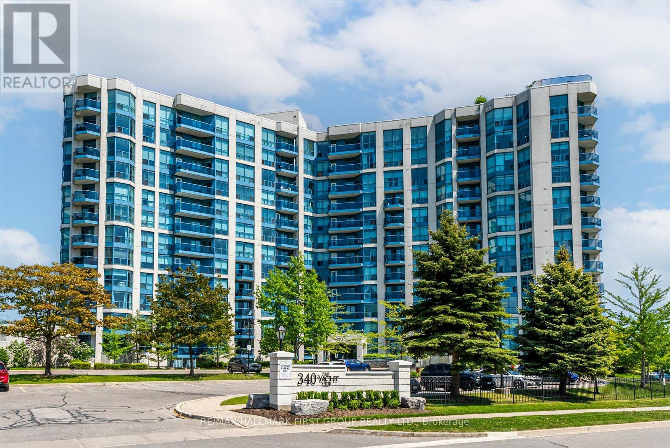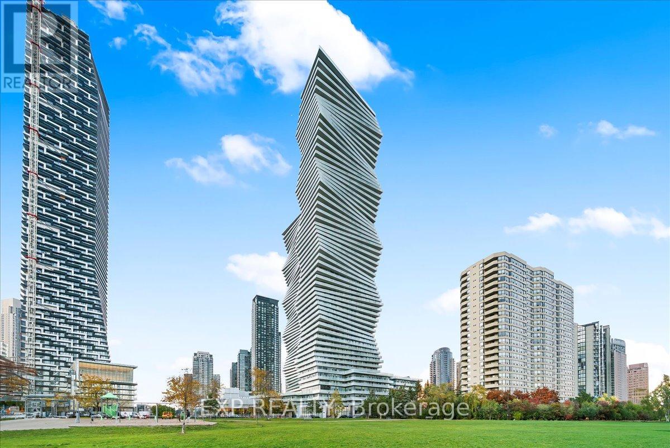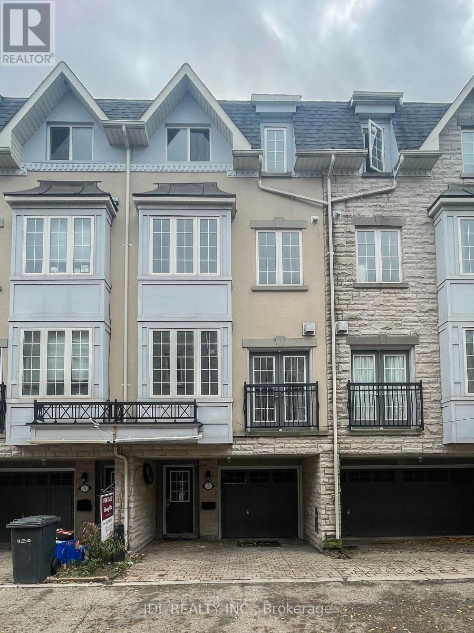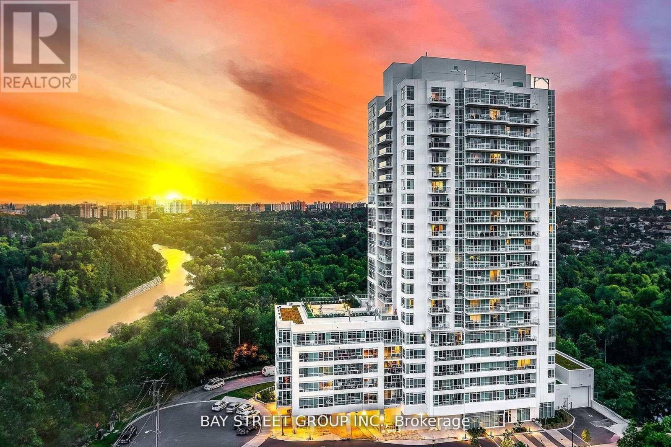502 - 7 Grenville Street
Toronto (Bay Street Corridor), Ontario
Location Location Location! Hydro, Water & Highspeed Internet All Inclusive!!! Newer YC CONDO Studio In The Heart Of Toronto. Steps To College Subway, Bloor St, U Of T, Ryerson & Eaton Centre. Fitness Centre, Yoga Studio And More! (id:49187)
Room A - 39 Bakerdale Road
Markham (Bullock), Ontario
Located in the ideal area of Roy H. Crosby and Markvill SS school district, the community is mature and the environment is beautiful. Walking distance to Markville Mall, Chinese supermarket & Transit On Hwy7 and Go Train. The master bedroom on the second floor is quiet and spacious, with a bathroom and large closet, which is a good place to work and study. Driveway parking space. Shared Kitchen, and Laundry. Extras: No Pets, Non- Smoking. (id:49187)
10 Utter Place
Hamilton (Stoney Creek Mountain), Ontario
Beautifully renovated freehold townhouse featuring three bedrooms and three bathrooms in a desirable Stoney Creek neighborhood. This move-in-ready home offers an open-concept layout with new flooring, a modern redesigned staircase, and fresh paint throughout. Located in a quiet, family-friendly area close to beautiful parks and local amenities. This property offers the perfect blend of comfort, style and convenience, making it ideal for families or first-time buyers. (id:49187)
50b Woodlawn Avenue
Mississauga (Port Credit), Ontario
1 Bedroom Basement Apartment In Port Credit! 14' Cieling Feels Like Its Above Ground, Solid Hardwood Floors, Newer Kitchen Apps + Laundry. Large Combined Living And Kitchen. Poured Cement Logia(Covered Patio) W/Access To shared Backyard, Sep Side Entrance And Backyard Entrance. Street parking only, Walk To Port Credit Go, Ample Transit Access, Walk To Lions Club-Outdoor Pool And Parks (id:49187)
5 Harbour Crescent
Wasaga Beach, Ontario
Top 5 Reasons You Will Love This Home: 1) Welcome to this spacious bungalow, ideal for families or first-time buyers seeking a desirable neighbourhood, perfectly positioned with direct access to the peaceful trails and greenspace of Deer Trail Park 2) The main level offers an open and inviting layout designed for easy entertaining, featuring four generous bedrooms and a comfortable flow between the living, dining, and kitchen areas 3) Explore the bright lower level providing additional living space with a walkout through glass doors to the backyard, complete with a kitchenette, laundry area, and a cozy recreation room ideal for guests or extended family 4) Step from your eat-in kitchen through sliding glass-doors onto a large deck overlooking the fully fenced backyard, creating the perfect setting for summer barbeques and relaxed outdoor living 5) Located close to parks, shopping centres, and restaurants, and just minutes from the scenic sunsets of Georgian Bay, this home delivers everyday convenience and the charm of lakeside living, all within a 30-minute drive to Barrie. 1,143 above grade sq.ft. plus a finished lower level. (id:49187)
155 Maple Avenue
Barrie (City Centre), Ontario
Welcome to this CUSTOM BUILT semi-detached raised bungalow in Barrie! A LEGAL DUPLEX offering comfort, convenience, and incredible income potential! The upper level features 3 bedrooms and 1 spacious 4 pc bathroom, with a bright open-concept dining and living room that opens to a front deck. Two bedrooms walk out to a large back deck overlooking the fully fenced yard. The modern kitchen boasts granite countertops, stainless steel appliances, hardwood floors, and a cozy gas fireplace, making it a warm and inviting space for family and friends. The lower level is a bright and spacious registered suite with its own ground-level entrance and walkout to the backyard making this space fully accessible! This unit includes a large bedroom, full bathroom, eat-in kitchen, and a comfortable living room with fireplace. Perfect for extended family or a strong source of rental income to help offset your mortgage. Additional features include an attached garage with parking for one vehicle, plus a driveway with space for four more cars. Set in a great mature neighborhood, this home is ideally located close to Shopping, Centennial Beach, downtown Barrie, public transit, schools, and quick highway access. With the flexibility to live in one unit and rent the other, or rent both as a solid investment, this property truly checks all the boxes. Book your private showing today! (id:49187)
23 Sunnidale Boulevard E
Georgina (Sutton & Jackson's Point), Ontario
This exceptional home is truly best appreciated in person. Thoughtfully redesigned to blend modern luxury with everyday comfort, it has been fully renovated and features premium upgrades including heated floors throughout the lower level and bathrooms. The bright, well-planned layout offers three generous bedrooms plus a flexible den, complemented by two spa-inspired bathrooms.The private owner's suite is a standout, complete with an oversized dressing room and direct access to a sun-soaked deck-perfect for morning coffee or evening unwinding. A permitted 30' x 30' poured garage pad with hydro and gas already in place provides an ideal foundation for a future garage or workshop.Outdoors, the fully fenced backyard backs onto tranquil green space with direct access to walking trails, creating a peaceful retreat. Additional features include a covered outdoor kitchen and entertaining area, along with ample parking for up to 10 vehicles.Set in a quiet, sought-after community, this home is just minutes from Highway 404 and within walking distance to the beaches of Lake Simcoe-offering the perfect blend of serenity and convenience.Book your private showing today and experience everything this exceptional property has to offer (id:49187)
6917 Heathwoods Avenue
London South (South V), Ontario
* INTERIOR WALK-OUT LOT! * To-be-built. 4-bedroom floor plans and pricing also available. LIMITED-TIME PROMOTIONS: Five (5) builder's standard appliances included, PLUS $5,000 in Design Dollars, PLUS only a 5% deposit, PLUS walk-out lots at no additional charge. All prices, promotions, and incentives are subject to change without notice. Experience the freedom of owning a luxury freehold townhome with ZERO CONDO FEES, offering the perfect blend of modern elegance, convenience, and affordability. Built by renowned Ridgeview Homes, this 3-bedroom, 2.5-bathroom townhome offers 1,525 sq. ft. of thoughtfully designed living space, with customizable finishes available to suit your style. Step inside to an open-concept layout featuring a spacious kitchen and a bright, inviting living area that flows seamlessly to your private outdoor space - ideal for relaxing or entertaining. Located in the sought-after Lambeth neighbourhood, you're just minutes from the 401, with easy access to shopping, dining, schools, and recreational amenities. * Visit our model home at 6973 Heathwoods Ave Saturday and Sundays from 1-4pm * (id:49187)
218 - 340 Watson Street W
Whitby (Port Whitby), Ontario
Set on Whitby's waterfront at the Yacht Club, this beautifully maintained condo offers peaceful west-facing views over the park and tasteful modern updates, including newer appliances and fresh paint throughout. The suite includes in-suite laundry, a private locker, and rare second-floor parking with direct access-no elevator required. An all-inclusive condo fee covers heat, hydro, water, cable, and internet, creating a truly carefree lifestyle. Residents enjoy exceptional amenities such as a fitness centre, large party room, full-size pool and hot tub, and a rooftop patio overlooking the marina. Just steps to the marina and GO Train, and within easy walking distance to the Abilities Centre, shopping, and dining, this is waterfront living at its best. (id:49187)
614 - 3883 Quartz Road
Mississauga (City Centre), Ontario
Welcome to this fabulous luxury apartment with modern finishes in the stunning MCity 2 Condos!!! Featuring a rare three-bedroom layout with two full bathrooms with high ceilings, and a wrap-around balcony with amazing east views. One of the largest available units within the building with 968 sq ft of interior space plus 210 sq. ft wrap around balcony with three full bedrooms. The kitchen is modern and open to the living/dining room combo and features beautiful counters with a built-in integrated fridge, dishwasher, stainless steel stove & microwave. The spacious living/dining combo offers spectacular views and a walk-out to the balcony. Ensuite washer & dryer is conveniently just off the kitchen. The primary bedroom offers a large walk in closet, walkout to the balcony and a 3-piece ensuite for privacy. The 2nd bedroom is sufficiently sized with a closet and lots of light and also has a walk-out to the balcony while the 3rd bedroom is equally spacious with a walk-in closet. Dedicated elevators for the first 6 floors ensure easy access to the unit. The building features a 24-hour concierge/security desk, fitness centre, outdoor pool, party room, rooftop terrace, etc. AAA Location Steps To Square One, Sheridan College, Restaurants, Living Arts Centre, Theatre, YMCA, Entertainment, Hwy 401/403 & Mississauga Public Transit! Unit comes with one locker included. Parking may be purchased from the builder if needed. (id:49187)
3 Garvin Mews
Toronto (Willowdale East), Ontario
3+1 bedroom, 3 bathroom freehold townhome in Super Quiet, Not Back Or Facing Finch. Prime Location, South Facing, The Best Back Yard You Can Find In Town Home. The entertainer's kitchen offers an abundance of storage, high-end appliances, a breakfast area, and walkout to yard-perfect for summer barbecues. Upstairs you will find three spacious bedrooms with exceptional storage. Imagine an entire third floor devoted to your primary suite. Featuring a generous bedroom with spa-like ensuite with tub. The versatile office/den makes a perfect work from home setting or potential fourth bedroom. Generous two-car parking, garage with direct access to the house. And Workshop In Garage. Private garbage collection, snow removal and grass cutting included in monthly fees.$272/month. Don't miss your opportunity own this amazing home. (id:49187)
1602 - 10 Wilby Crescent
Toronto (Weston), Ontario
Fully furnished , Welcome The Humber Tower Luxury New Stunning Condo West Toronto. Fully furnished with all essential amenities. Condo includes access to: Gym Two party rooms in build laundry washer/dryer. 2-minute walk to Weston GO Station perfect for commuters. Grocery stores and other essentials are just a short walk away. Amazing, convenient location in a quiet, well-connected area. (id:49187)

