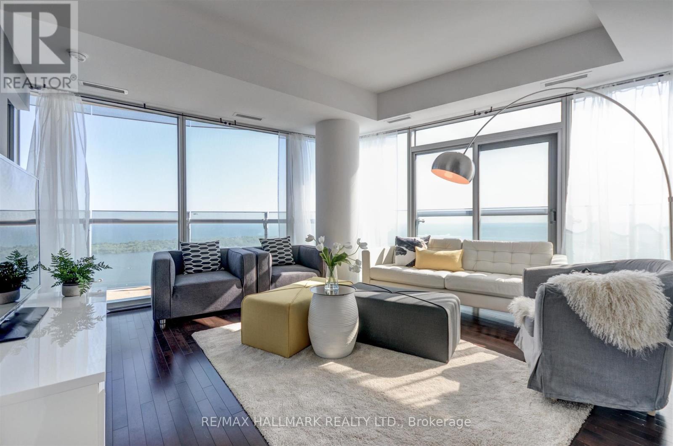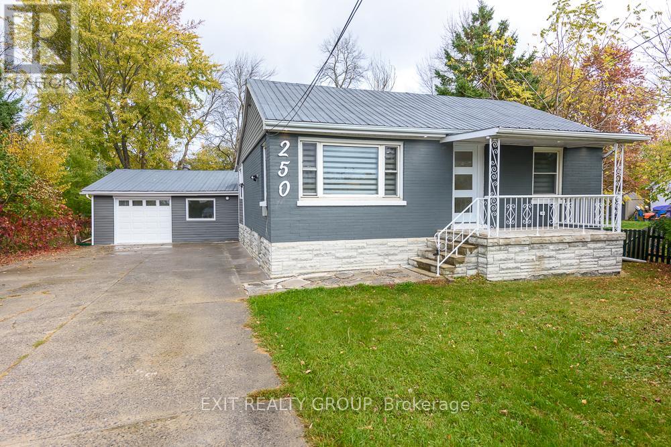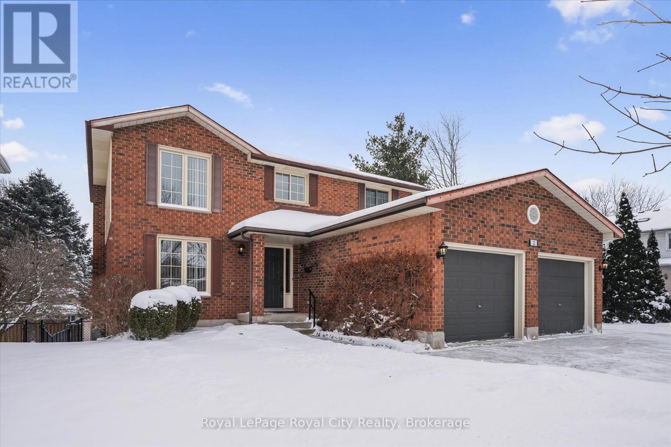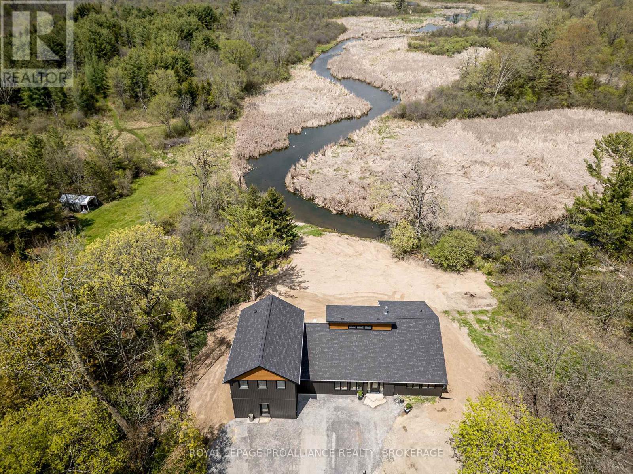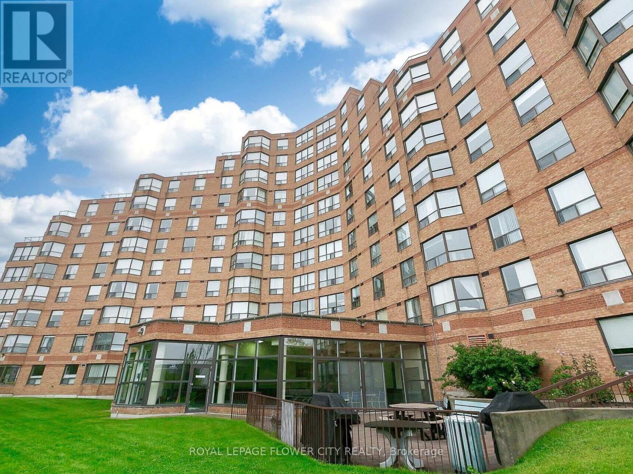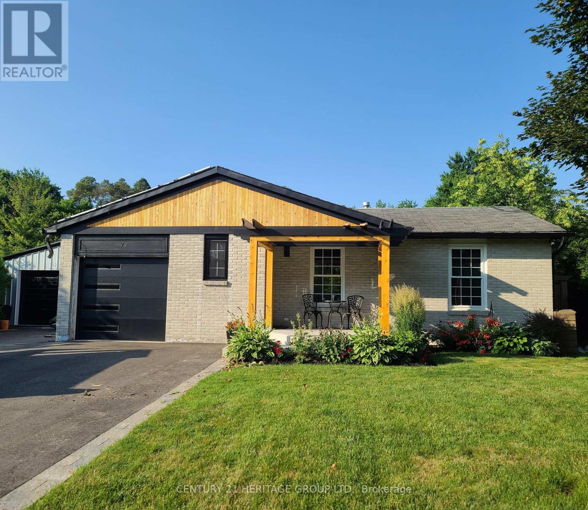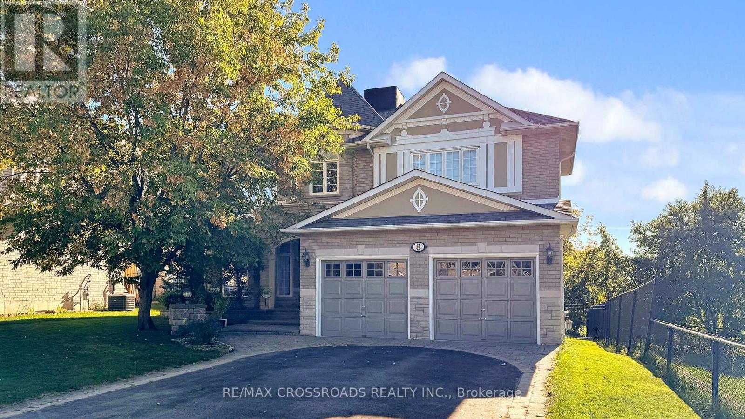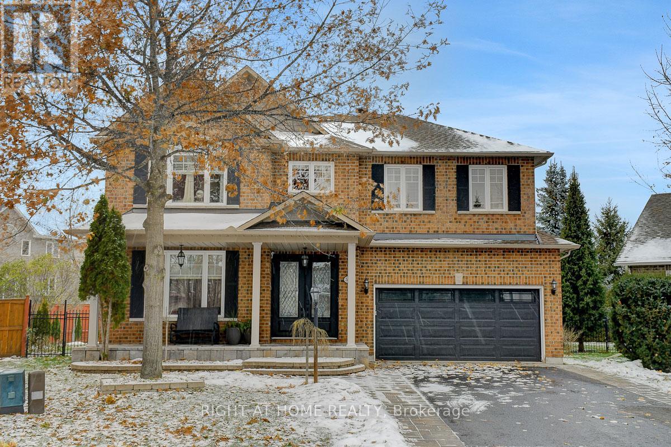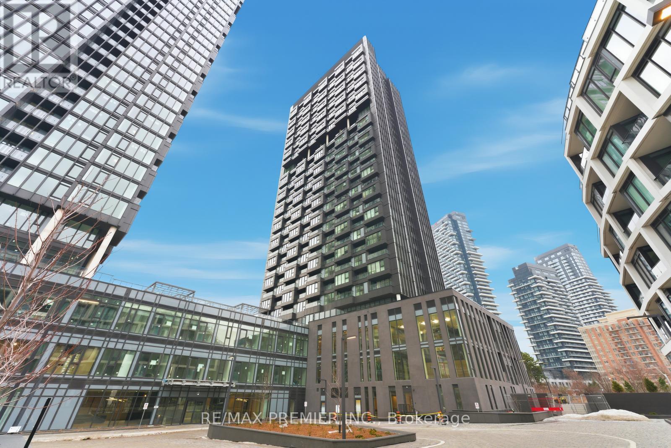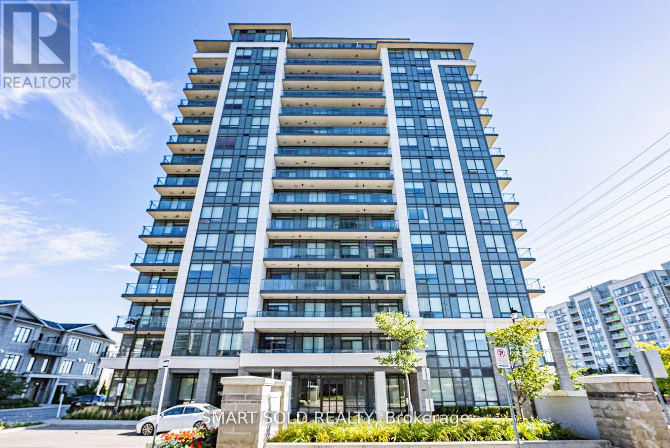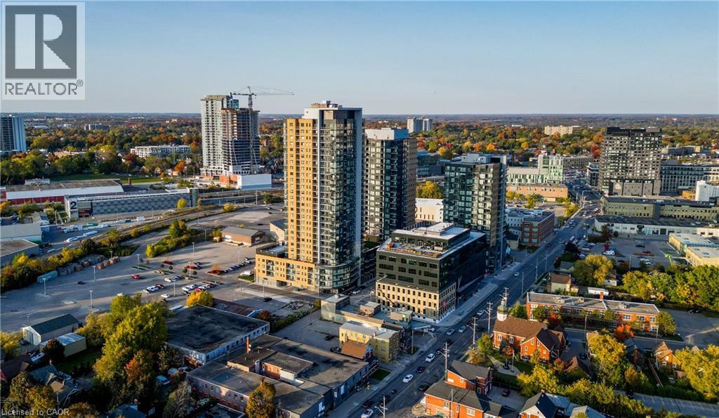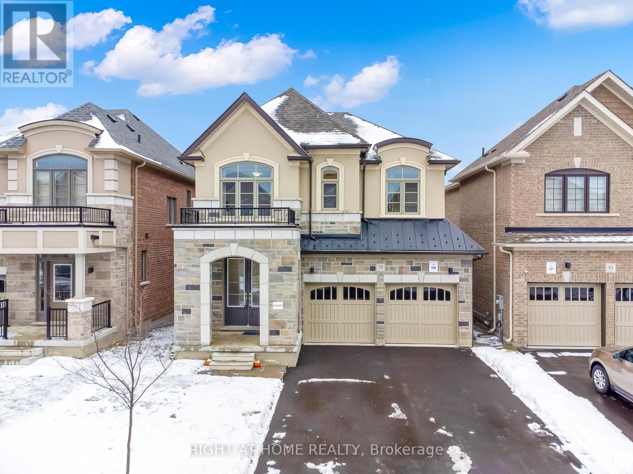5404 - 12 York Street
Toronto (Waterfront Communities), Ontario
This stunning corner unit on the 54th floor offers rare unobstructed views of Lake Ontario and city vistas. Truly one of the best views in the city. Ideal Executive Rental - 3 bedrooms plus an office space. Elegantly furnished throughout with a fully supplied kitchen. All bedding & towels provided. All Utilities Included: Internet, Cable TV, Hydro, A/C, Heat, Water and one conveniently located unimpeded Parking Space. Many Amenities - Scandinavian style fitness: indoor swimming pool, sauna, steam room, cold plunge pool. Two gyms, a yoga studio, party and meeting rooms. Concierge and 24/7 security. Avoid rainy days with underground PATH access. Enjoy the many advantages of this ultimate downtown location: STEPS to the lake, shops, the CN Tower, Raptors, Leafs and Blue Jays games and Ripley's Aquarium. 100 Walk Score. Billy Bishop Airport - just minutes away. ***Please Note: This is not an Airbnb listing. Absolutely No Airbnb Inquiries*** (id:49187)
250 Ashley Street
Belleville (Thurlow Ward), Ontario
Experience peaceful waterfront living in this beautifully updated brick bungalow, ideally situated along the scenic Moira River. Bright and inviting, this two-bedroom, one-bathroom home features a thoughtfully renovated open-concept layout designed for comfortable, everyday living. The modern kitchen is a standout, offering quartz countertops, custom cabinetry, pot lighting, and brand-new stainless-steel appliances - perfect for both entertaining and quiet nights at home. Large windows throughout the home flood the space with natural light while framing picturesque river and landscape views. The fully finished lower level provides versatile additional living space, ideal for a family room, home office, or guest area, and includes in-unit laundry, generous storage, and a cold room. Step outside to unwind on the back patio, enjoy tranquil river views, or launch a kayak or canoe directly from your backyard. The property includes a heated 22' x 23' garage with workshop space, ideal for projects, hobbies, or additional storage year-round. Available immediately, this exceptional waterfront rental combines modern comfort, privacy, and natural beauty - perfect for tenants seeking a serene lifestyle while remaining conveniently close to town. (id:49187)
22 Pheasant Run Drive
Guelph (Kortright Hills), Ontario
Pride of ownership shines in this impeccably cared-for, one-owner home! Nestled in the highly sought-after, established neighbourhood of Kortright Hills, this property offers the perfect blend of privacy and community, with generously sized lots (60x132) and mature trees that create a serene, picturesque setting. Perfect for commuters needing quick access to the HWY express or Hanlon Business Park, as well as for adventure seekers looking to explore nearby walking trails and green spaces. Step inside this spacious 4-bedroom, 4-bath home and be immediately greeted with tranquil views of nature. With over 3,000 sqft of finished living space across three levels, there is ample room for family life, entertaining, and separate spaces for work or play. Upstairs, discover four generously sized bedrooms, including a master suite tucked away for added privacy. The large walk-in closet and 3-piece ensuite create a peaceful retreat, while the remaining bedrooms offer plenty of space for family, guests, or a growing household. The walkout basement provides tremendous potential for multigenerational living or flexible use, whether as a home gym, media room, or office, all bathed in abundant natural light with direct access to your private backyard oasis. This home perfectly balances comfort, functionality, and timeless charm, making it a rare opportunity for buyers seeking a move-in-ready property in one of Guelph's most desirable neighbourhoods. (id:49187)
2924 Highway 2
Kingston (City North Of 401), Ontario
Discover this extraordinary 4-bedroom, 3-bathroom residence, beautifully renovated and set on over 30 acres of breathtaking land along Grass Creek. A brand new septic system installed in 2025 adds peace of mind to this already exceptional property. Step inside to soaring vaulted ceilings and an open concept layout filled with natural light. The stunning living room welcomes you with a cozy propane fireplace and rustic posts that seamlessly transition into a grand dining area-spacious enough to host gatherings of 10 or more, creating the perfect setting for lively conversations and unforgettable moments. The remarkable kitchen is a true culinary haven, featuring two toned cabinetry, gleaming white countertops, built in appliances, and an impressive pantry complete with double wall ovens and a wine fridge. This thoughtfully designed space inspires creativity and effortless entertaining. The main floor continues with a convenient laundry room, two generous bedrooms with vaulted ceilings, and a luxurious 4 piece bathroom showcasing a glass shower and deep soaker tub for ultimate relaxation. The second floor is dedicated entirely to the primary suite-a private retreat offering a bright bedroom, a spacious walk in closet, and an exquisite 4 piece ensuite with double sinks and a rejuvenating glass shower. The lower level reveals an inviting family room with a fireplace and a wall of windows framing enchanting views of the creek. Two additional spacious bedrooms, a 3 piece bathroom, and a dedicated gym space complete this versatile level, supporting a lifestyle of comfort and wellness. Step outside to an expansive deck overlooking the serene waterfront-perfect for entertaining, unwinding, or simply soaking in the beauty of nature. With Grass Creek Park just minutes away and downtown Kingston only a 10 minute drive, convenience and tranquility come together seamlessly. This property is a rare treasure-luxury, privacy, and natural beauty all in one extraordinary package. (id:49187)
604 - 6 Humberline Drive
Toronto (West Humber-Clairville), Ontario
Bright & Spacious 1-Bedroom Condo ideal for first-time buyers, downsizers, or investors. Features an open-concept living/dining area, generous bedroom with walk-in closet and semi-ensuite, and ensuite laundry. Includes 1 parking and 1 locker. Low property taxes and condo fees incl. major utilities. Well-managed building. Prime location next to Guelph-Humber & Humber College, steps to Humber Nature Trail, GO Station, transit to Toronto/Mississauga/Brampton/Vaughan, and easy access to Hwy 427/27/407. Minutes to Pearson Airport, hospital, and Woodbine Entertainment Complex. (id:49187)
7 Crawford Circle
New Tecumseth (Beeton), Ontario
Spectacular one-of-a-kind fully renovated 4-bedroom bungalow (approx 3,000sqft living space) situated on a huge pool-size lot, tucked away on a quiet in-town private courtyard in a family-friendly neighbourhood. Features a brand-new 20' x 40' double car door garage/workshop with 13-ft ceilings, perfect for hobbyists or extra storage. Stunning new kitchen with quartz countertops, breakfast island, extra-tall uppers, stainless steel appliances, and walkout to the expansive backyard. Upgrades include 9" plank vinyl flooring, smooth ceilings, pot lights, crown moulding, open-concept layout, large walk-in pantry, closet organizers, and modern baths with floating vanities and glass showers. Recent improvements include newer fencing, new exterior garage doors and openers, exterior refacing, and concrete porch. Private backyard backing on to ravine and park land, offers a pool-size lot and hot tub-ideal for relaxing and entertaining. Brand-new finished basement provides generous additional living space for a growing family. Bonus Solar Panel Contract included $$$reach out to Listing Agent for details. (id:49187)
8 Roberson Drive
Ajax (Central West), Ontario
Welcome to 8 Roberson Dr, a John Boddy 2-storey detached home nestled in the Riverside Community in Ajax. This Executive Detached Home offers a perfect blend of comfort, style, and convenience. Backing on to the 2nd Green of the Riverside Golf Course, this house features the following: Spacious Living Areas: a bright and airy living room, seamlessly flowing into the dining area-ideal for both everyday living and entertaining guests. Finished Basement: The fully finished basement provides additional living space, perfect for a home office, recreation room, or extra storage. Backing on to Riverside Golf golf, enjoy your private backyard retreat, complete with a deck and pergola, ideal for outdoor dining and relaxation. Parking & Garage: The property includes a private driveway and an attached garage, offering convenient parking solutions. (id:49187)
523 Landswood Way
Ottawa, Ontario
Open House Sunday January 25th 1-3pm. Wow!! Incredibly spacious & updated quality built Holitzner home offering Approx. 4700 sq. ft. of finished living space, on Huge premium lot with inground salt water pool & located on a quiet family street in sought after Deer Run! Features & updates too numerous to mention. Offers main floor den, no carpet in home, main floor laundry with sink, formal dining with vaulted ceiling, stunning gourmet kitchen with pantry, gas stove, large island with storage, quartz counters & plenty of cupboard space, breakfast area, main floor family room with stoned gas fireplace & built in shelving, open hardwood staircase to 2nd floor that has loft, 4 bedrooms all with access to gorgeous baths, primary bedroom retreat with spa like 5 piece ensuite & walk-in closet, finished basement includes big rec room, 2 additional bedrooms , full bath and storage, fenced backyard offers large Trex deck with aluminum railings(Approx. 2020), fruit trees and vegetable beds, gas hook up for BBQ, nicely landscaped- Enjoy a summer getaway in your own backyard, roof approx. 2021, central air approx.2024-2025, central vac approx. 2019, garage door & opener approx. 2023, interlocking stone in front & back yards approx. 2020 & so much more!! Just Move in!!! (id:49187)
4303 - 950 Portage Parkway
Vaughan (Vaughan Corporate Centre), Ontario
Bright and spacious two bedroom, two-bathroom suite featuring 9" ceilings and a sun-filled open-concept layout, complete with a balcony. The modern kitchen offers stone countertops and integrated appliances, blending style with everyday functionality. Ideally located just steps to the subway, regional transit, and major highway! Enjoy luxury living in a prestigious building with a Hermes-furnished lobby and exception amenities, including a 24,000 sq ft fitness club with running track, yoga studio, outdoor pool with cabanas, and more. (id:49187)
1012 - 398 Hwy 7 E
Richmond Hill (Doncrest), Ontario
Rarely Offered North-West Corner Unit In The Luxurious Valleymede Tower! Welcome To This Stunning And Spacious 2-Bedroom, 2-Bathroom Corner Suite In The Highly Sought-After Valleymede Tower, Ideally Located In The Heart Of Richmond Hill. Boasting 860Sqft Interior Space Plus An 80Sqft Large Private Balcony With Breathtaking, Unobstructed Views, Offering Both Sunlight And Serenity Throughout The Day. Step Inside And Be Greeted By A Functional, Sun-Filled Open-Concept Layout Featuring 9-Foot Ceilings And Premium Laminate Flooring Throughout. The Modern Kitchen Is A True Chef's Delight, Equipped With Quartz Countertops, A Stylish Backsplash, Stainless Steel Appliances, Fontile Smart Range Hood, And A Drinkable Water System, Combining Convenience With Sophistication. The Primary Bedroom Features Ample Closet Space And A 4-Piece Ensuite Bathroom, While The Second Bedroom Offers Flexibility As A Guest Room, Home Office, Or Children's Bedroom-Both Generous In Size And Beautifully Finished. This Newer Building Comes With No Rent Increase Restrictions, Making It A Great Choice For Both Homeowners And Investors. Enjoy The Premium Amenities Valleymede Tower Has To Offer, Including A Well-Equipped Fitness Centre, Party Room, Pool Table, And More, All Within A Well-Managed And Secure Community. Maintenance Fees Include High-Speed Internet, Providing Extra Value And Convenience.1 Parking Space And 1 Locker Included. Unbeatable Location: Steps To Viva Transit, Minutes To Hwy 404, Hwy 407, And Langstaff GO Station Close To Richmond Hill Centre Transit Terminal And Future T&T Supermarket (Planned Nearby)Surrounded By Top-Rated Schools: Thornlea Secondary School (1.8 Km), Public And Catholic Elementary Schools Within 2 Km Walking Distance To Restaurants, Shops, Banks, Parks, And Community Centers. Minutes To Grocery Stores, Theatres, Golf Clubs Perfect For Professionals, Young Families, Or Savvy Investors Seeking Comfort, Style, And Long-Term. (id:49187)
108 Garment Street Unit# 209
Kitchener, Ontario
ONE OF THE BEST ONE BEDROOM PLUS ENCLOSED DEN IN THE AREA! EXTENSIVE UPGRADES INCLUDING ALL UPGRADED ALLPIANCES AND KITCHEN CUPBOARDS--ALL SOFT CLOSED ! LARGE LIVING SPACE WHICH EXTENDS TO YOUR OWN LARGE PRIVATE BALCONY. THE WALK IN CLOSET IS MASSIVE WITH CUSTOM CLOSET ORGANIZER TO SUIT ALL OF YOUR NEED. THE FLOORING IS UPGRADED WIDE PLANK THAT TIES THE WHOLE UNIT TOGETHER NICELY. ONE UNDERGROUND PARKING IS INCLUDED. LOCATION, LOCATION, LOCATION ! YOU CAN'T GET ANY BETTER. CLOSE TO GOOGLE, SCHOOL OF PHARMACY AND MCMASTER SCOOL OF MEDICINE. THE INNOVATION CENTRE , SHOPPING , HISTORICAL VICTORIA PARK. I WOULD LOVE TO SHOW YOU THIS LOVELY UNIT SO BOOK YOUR APPOINTMENT NOW ! (id:49187)
79 Ed Ewert Avenue
Clarington (Newcastle), Ontario
Great deal for the buyer's looking for a Detached Home with Walk Out Basement. Do not miss this stunning 4-Bedroom modern home with double garage in Newcastle's Finest Neighbourhood! Priced to sell, this home features an inviting foyer with double door entry, a large formal dining area, a spacious family room with electric fireplace, 9-ft ceilings and oversized windows that provide ample natural light. The modern eat-in kitchen offers stylish quartz counters, stainless steel appliances and lots of storage space. Direct garage-to-house entry adds to everyday convenience. Upstairs includes 4 good sized bedrooms and 3 full bathrooms, with a luxurious 5-piece ensuite and 2 walk in closets in the primary bedroom, a second bedroom with 4-piece ensuite and walk in closet and a jack and jill washroom connecting 3rd and 4th bedrooms with 3rd bedroom featuring a walk-in closet. Rich laminate flooring flows across the main floor, staircases, upper hallway and in all 4 bedrooms. The Walk-Out Basement is upgraded with enlarged windows and is ready for the new owner to finish either as an income generating unit or an addition to the personal space. Located close to schools, parks, shopping centers and community facilities, with easy access to Hwy 401, 115/35 and GO Transit. (id:49187)

