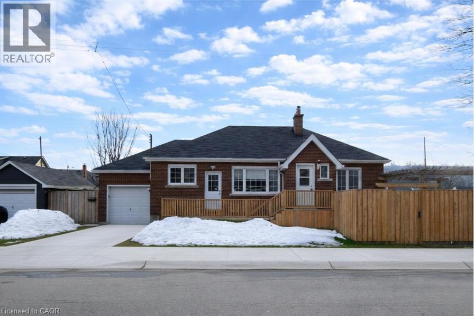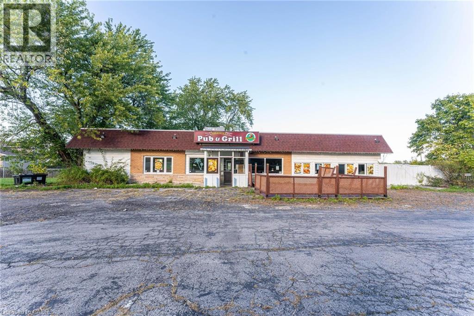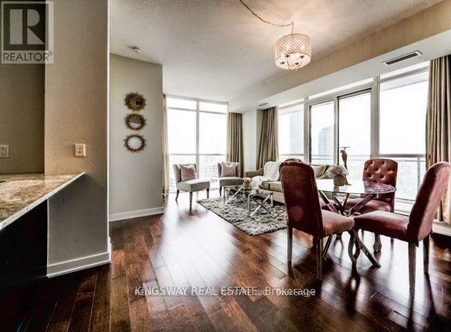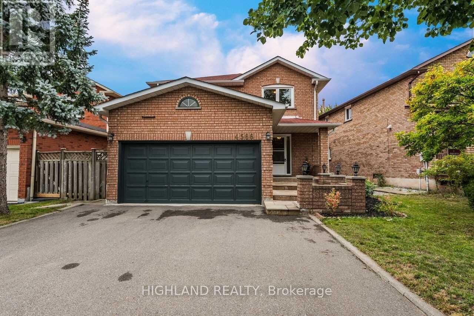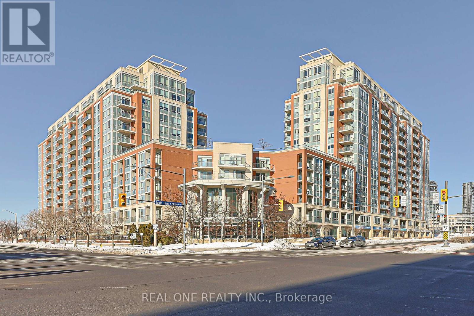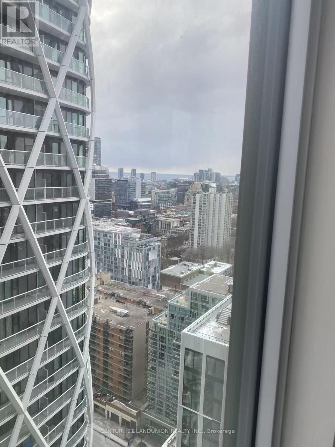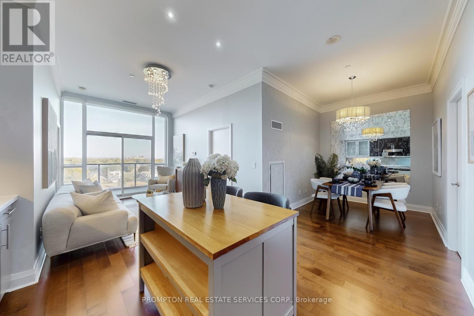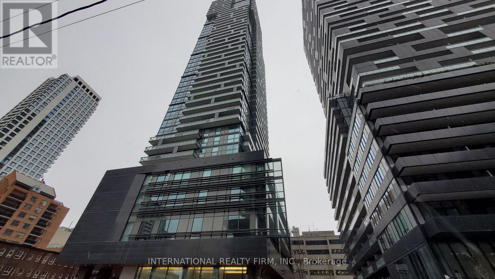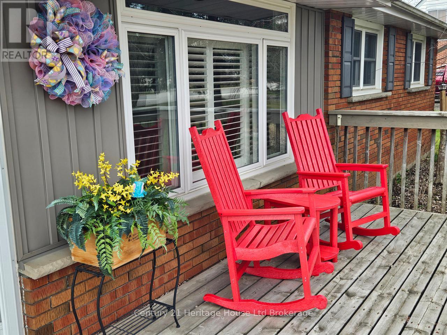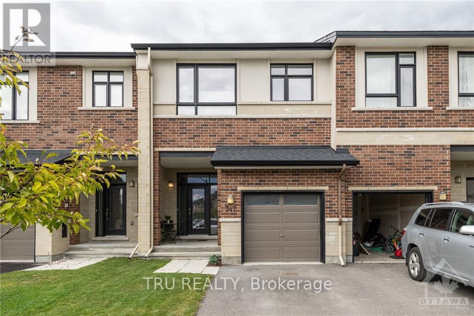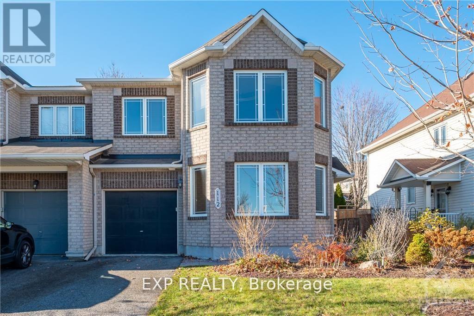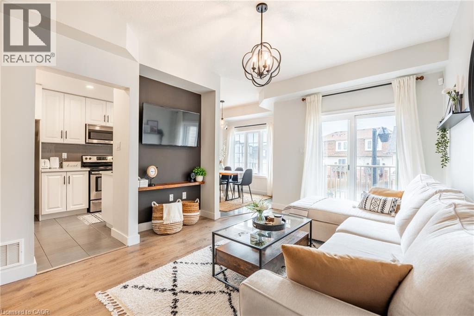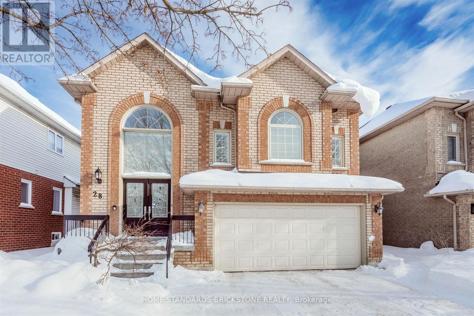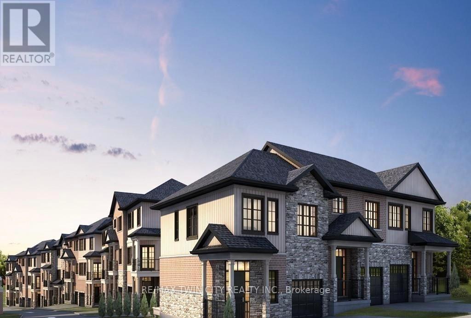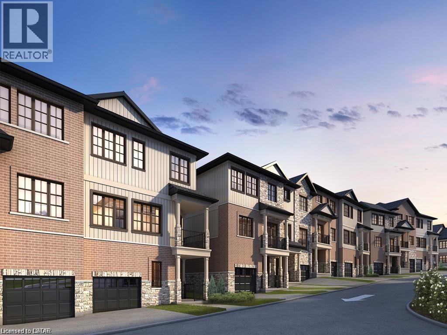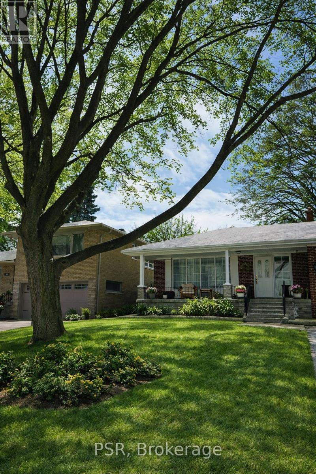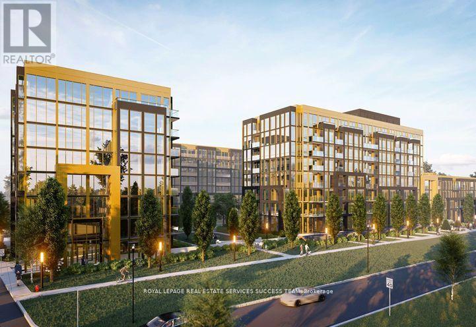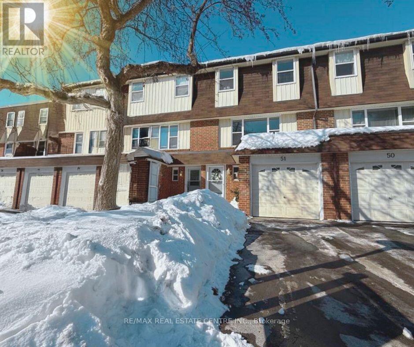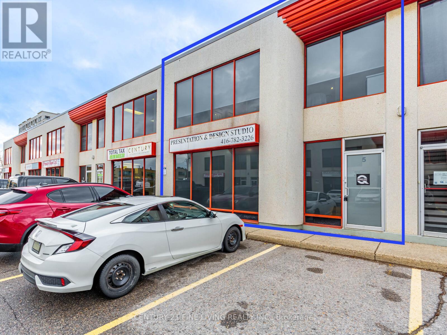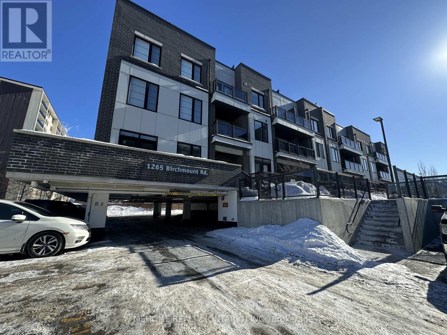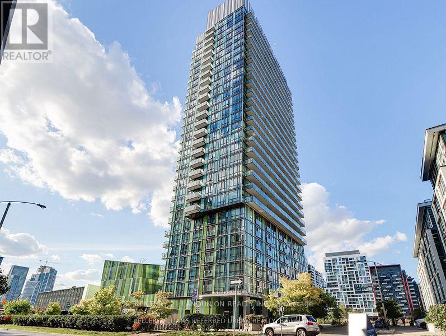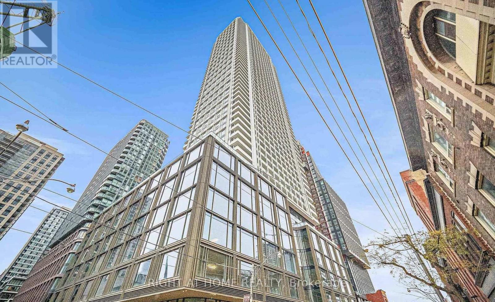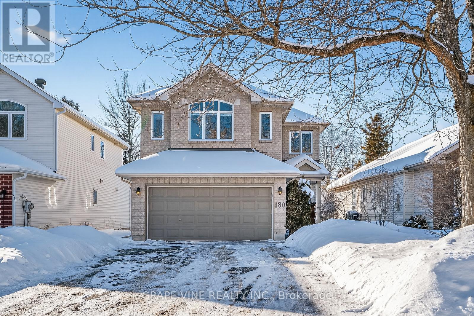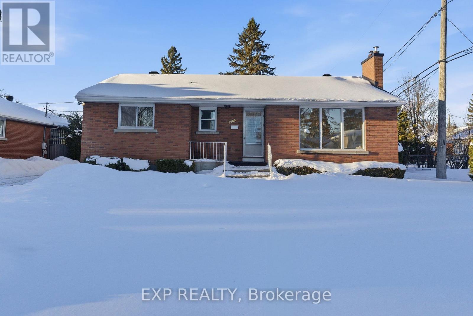1338 Monterey Avenue Unit# Upper
Hamilton, Ontario
Welcome to a well-located rental opportunity at Upper Unit of 1338 Monterey Ave in Hamilton -this 3 bedroom with a garage unit is perfect for those seeking convenience and community! Rent is including all utilities. This spacious home is set in a friendly neighbourhood with excellent access to public transit, making commuting easy. You're only steps from parks, playgrounds, schools and community recreation facilities, ideal for families or active lifestyles. Local shopping, services and restaurants are nearby, providing everything you need within reach. The property's fenced yard and corner location offer privacy and outdoor space, while transit access adds flexibility for work or school travel. With a blend of comfort ,convenience, and lifestyle amenities, this home presents a desirable rental option in Hamilton's east neighborhood. (id:49187)
5391 King Street
Lincoln, Ontario
Power of Sale Opportunity in the Heart of Beamsville! This nearly 0.7-acre property, zoned RUC-4, presents a wide range of allowable uses with excellent potential for redevelopment. Perfectly situated in one of Niagara’s fastest-growing communities, the site is surrounded by renowned wineries, established businesses, and exciting future developments. Just 1.3 km away, a newly built 15-unit luxury apartment building highlights the area’s strong demand and growth. With prime exposure and central positioning, this is a rare opportunity to secure a versatile property in a thriving market and shape the future of Beamsville’s landscape. 20mm copper water service line from the city, septic sanitary (id:49187)
1104 - 4065 Brickstone Mews
Mississauga (City Centre), Ontario
Corner unit bright and spacious 872 Sq.Ft as per MPAC + Balcony! Desirable Split 2 Bed Layout. Full Unobstructed views, 9' ceiling with ceiling to the floor windows, upgraded kitchen with full size stainless steel appliances, Hardwood floor in the living and dining area. Large Primary Bed Fts Full W/I Closet & Ensuite. New Carpet installed in both bedrooms. Vacant Ready to move in! Steps to Square One Mall, Cinema, Restaurant, Go Buses, Colleges, Don't Miss it! 1 Parking and 1 Locker included. (id:49187)
4566 Longmoor Road
Mississauga (Central Erin Mills), Ontario
Stunning 4 Bedrooms Detached House Located In The Sought-After Neighborhood Of Central Erin Mills Mississauga. South Facing Backyard!! Walk To John Fraser/Gonzaga/Credit Valley French Immersion Schools, Step To Parks, Minutes To Hwy 403, Hospital, Erin Mills Town Centre. ** Professionally Finished Basement With Subfloor, Wet Bar, 4 Pc Bath And Stone Fireplace ** (id:49187)
218 - 50 Clegg Road
Markham (Unionville), Ontario
Luxurious Award Winning Energy Saving Building In Central Unionville. TWO Underground Parking spots. 9 Ft. Ceiling, Large 2 Bedroom, 2 Bath plus 1 Locker, Quiet South View, lots of sunshine, very bright and spacious! Granite Countertops W/Backsplash, Upgraded Newer Laminate Floor with all newer kitchen stainless steel appliances. Rooftop Garden W/BBQ Station, Indoor Pool W/Sauna & Steam Bath. Walk To Unionville High School, Banks, Shops, Restaurants, Supermarket, Clinic, Theatre, YRT & Viva Transit, Go Train, YMCA, Minutes Drive To Hwy 404/407. (id:49187)
2605 - 238 Simcoe Street
Toronto (Kensington-Chinatown), Ontario
Experience the pinnacle of urban living with this brand-new, never-occupied 1-bedroom apartment at Artists Alley! Boasting a sleek design and an downtown skyline view, this contemporary unit offers a practical open-concept layout. Ideally situated, Carpet Free. it provides easy access to the subway, OCAD, U of T, major hospitals, the Financial District, Eaton Centre, Chinatown, and Toronto's finest dining spots. Ideal for those seeking convenience and a dynamic city lifestyle. Seize this opportunity today! (id:49187)
Ph703 - 399 Spring Garden Avenue
Toronto (Willowdale East), Ontario
Exquisite Penthouse at Jade Condos! Attention Cultured Home Buyers & Investors desiring clean title transfer & serene living in the Prestigious Bayview Village Community! From the very first step inside, this immaculate penthouse radiates sophistication & pride of ownership, never tenanted but always owner-cherished. A truly distinctive home that has been fully upgraded with 10-foot smooth ceilings, elegant custom crown moulding, bright & spacious layout features a bulkhead-free seamless design. The interiors are enhanced with engineered hardwood floors, and refined designer touches: custom wall mirrors, chic accent wallpapers, bespoke California Closets complete with jewelry drawers, & mirrored closet doors. The gourmet kitchen is beautifully appointed with Caesarstone countertops, full-size appliances, movable hard-wood top island, and custom designer cabinetry accented by valance lighting. Luxurious bathrooms are finished in travertine natural stone across floors, shower walls, & counters, complemented by indulgent rain showers & a soothing jacuzzi tub. Throughout the suite, pot lights & crystal chandeliers add an ambience of modern glamour. Every detail has been thoughtfully curated, from the mirror wall art to the custom drapery, creating a space of timeless elegance. Floor-to-ceiling panoramic windows offer tranquil, perpetual unobstructed views of lush woodlands & oversees the multi-million-dollar homes, a serene backdrop becomes part a natural interior decor. Prime location just steps from Bayview Subway Station & the upscale Bayview Village Mall; this Penthouse offers effortless access to world-class shopping & dining, while offering a quiet retreat in one of Toronto's most sought-after neighborhoods. Photos taken during staging period. (id:49187)
Unknown Address
,
Extremely bright corner unit in top floor with spectacular views overlooking Toronto. Brand new, no-one has lived in the unit before. Beautiful finishes, 11ft high floor to ceiling windows. 7" wide Engineered hardwood flooring . Pot lights in all rooms. Heated floors in primary ensuite. Integrated Miele Appliances: Fridge, Dishwasher, Oven with induction cooktop, Microwave, Full size stacked washer & dryer. Building offers unbeatable amenities, 24-hr concierge, Fully equippet Gym. Spacious indoor party room and a very large outdoor terrace with BBQ and movie theatre, Indoor kids playground, Pool table, Private path to shops & TTC. City Living at its finest. Prime location with a few steps away from public transportation, grocery stores, restaurants, bars, shops, cineplex, and night life. (id:49187)
702 Queen Street
East Zorra-Tavistock (Innerkip), Ontario
This well-kept bungalow on a half-acre landscaped lot in the village of Innerkip offers great opportunities for a young family to grow or someone just looking for privacy and space. The main floor features open an concept Living Room/ Dining Room with bright windows and a gas fireplace. The remodelled kitchen offers lots of cupboard and countertop space with a nice breakfast bar. Rounding out the main floor are 3 bedrooms with the Principal Bedroom having a cheater door to the 4-piece bath and main floor laundry. The basement offers a newly-created Family Room with gas fireplace and cozy spaces for watching TV and having conversation. The additional Sitting Room and 3=piece bath finish off this floor. The basement walks out to the 1.5 oversized garage with built-in workbench. This half-acre lot is professionally landscaped and fenced, has an additional garage with upstairs storage, a garden shed and a massive deck over the garage for outdoor entertaining around the propane firepit. Located in the quiet, family-friendly village of Innerkip, children can walk to school and the active park. It's just minutes from the 401 for easy commutes and the town has a gas station/variety store (LCBO), Tim Hortons and pharmacy. (id:49187)
347 Ardmore Street
Ottawa, Ontario
This popular Franklin II model has over 2000 square feet of well designed living space and welcomes you with a spacious foyer which features a custom built-in bench. Many upgrades throughout the home including granite countertops in the kitchen and upgraded berber carpet. Hardwood flooring through out the main level, w/ a natural gas fireplace in the living room. On the second level, the primary bedroom has a walk-in closet & 4-pc ensuite with granite countertops & soaker tub. Two more good sized bedrooms on the second level including laundry, full bath & computer nook w/ custom built-in desk & shelving. The fully finished basement features a rec room and two storage rooms. Quiet neighbourhood in a central location close to all amenities! (id:49187)
112 Grovemont Drive
Ottawa, Ontario
Welcome home to this beautifully upgraded end-unit Minto Royalton townhome in the heart of Barrhaven! Flooded with natural light and thoughtfully designed, this home offers the perfect blend of space, comfort, and modern style. The main level features a bright, open living room and a cozy family room with a gas fireplace-ideal for relaxing nights or entertaining guests. The spacious kitchen is a standout, complete with granite countertops, stainless steel appliances, and plenty of cupboard space for everyday living.Upstairs, unwind in the generous primary bedroom featuring a walk-in closet and private ensuite. Two additional well-sized bedrooms and a convenient second-floor laundry room make daily life effortless. The fully finished basement adds incredible flexibility, offering a bedroom or rec room plus a handy half-bath-perfect for guests, a home office, or extra living space.Step outside to your private, fully fenced backyard retreat, complete with a gazebo and garden shed-your own outdoor escape for summer evenings and weekend downtime. Set in a highly desirable neighbourhood, this home is just steps from scenic walking trails and minutes to transit, shopping, dining, and all essential amenities.Spacious, stylish, and perfectly located-this is Barrhaven living at its best. Don't miss it! (id:49187)
11 Stockbridge Gardens Unit# 5
Stoney Creek, Ontario
Absolutely stunning home with custom designer upgrades throughout. This 2 bedroom, 1.5 bath, plus large den home offers warmth and style from every angle. Enjoy this beautiful open and airy main floor overflowing with natural light leading to the spacious terrace plus a full size dining room. The modern white kitchen with glass tile backsplash and SS appliances makes cooking feel like a dream. Fantastic sized bedrooms with walk-in closet in primary, convenient third floor laundry, plenty of storage space, and attached garage with auto-garage door opener, allow for organization and functionality in your day-to-day living. Carpet free, perfectly cared for, immaculately maintained, and conveniently located, this home is a must see! (id:49187)
28 Brookhurst Crescent
Hamilton (Waterdown), Ontario
Large Waterdown Family Home located in very popular Neighborhood! Fully Updated 2-Storey House Features 3 Bedrooms + Den (Can be 4th Bedroom) , 4 Bathrooms, plus Partially finished basement with in-law potential . The House Boasts Cathedral Ceiling, Luxurious Finishes Like Sleek Flooring And Contemporary Lighting Throughout. 2 Fireplaces. The Spacious Kitchen With Stainless Steel Appliances Is Perfect For The Chef In Your Family. Lots of Cupboards, Stone Kitchen Island, The Bright Living Room With A Cozy Fireplace And Pot Lighting Is The Ideal Place To Unwind. The Dining Room Features Sliding Glass Doors That Lead To Backyard patio , beautiful garden and fully fenced yard. Great For Entertaining. Main floor also has Den/4th bedroom with French door. Hugh Family Room features Cathedral ceiling, Ceiling Fans, Large Window, and Fire Place. The Primary Bedroom, With A Walk-In Closet And Luxurious 5-Piece Ensuite, Was Renovated In 2023. The nice size second and third bedrooms. The Lower Level Offers Extra Space With A Laundry Room, Full Size Basement has Bedroom, Den, Kitchenette, Full Bath, Coldr oom, And lots of Storage space. The Windows Were Replaced Between 2015 And 2022, The Roof In 2014, The Kitchen Was Renovated In 2020, And The Upper Level Bath In 2021. This Home Is Move-In Ready And Located Near Great Schools & Amenities! (id:49187)
33 - 2610 Kettering Place
London South (South U), Ontario
Welcome to this beautifully maintained 3-storey freehold townhouse located in a quiet, family-friendly community backing directly onto parkland. This bright interior unit offers a functional and spacious layout with 3 bedrooms, 2.5 bathrooms, and tasteful upgrades throughout.The main living level features an open-concept design with engineered hardwood flooring, a sun-filled living room, separate dining area, and a modern kitchen complete with quartz countertops, quality cabinetry with soft-close doors and drawers, and a dinette area. Enjoy outdoor living with an extra-wide deck overlooking the park, along with a charming Juliet balcony at the front.Additional highlights include 9-foot ceilings on all levels, hardwood stairs, upper-floor laundry, generous closet space, and luxurious tile in all wet areas. The rare tandem garage offers parking for two vehicles plus additional storage, with convenient access to the rear yard.Ideally situated in South London, close to highways, public transit, shopping, schools, and parks. A well-appointed home offering comfort, style, and an excellent location. Available for Lease.*Virtually Staged*. (id:49187)
2610 Kettering Place Unit# 33
London, Ontario
Welcome to this beautifully maintained 3-storey freehold townhouse located in a quiet, family-friendly community backing directly onto parkland. This bright interior unit offers a functional and spacious layout with 3 bedrooms, 2.5 bathrooms, and tasteful upgrades throughout.The main living level features an open-concept design with engineered hardwood flooring, a sun-filled living room, separate dining area, and a modern kitchen complete with quartz countertops, quality cabinetry with soft-close doors and drawers, and a dinette area. Enjoy outdoor living with an extra-wide deck overlooking the park, along with a charming Juliet balcony at the front.Additional highlights include 9-foot ceilings on all levels, hardwood stairs, upper-floor laundry, generous closet space, and luxurious tile in all wet areas. The rare tandem garage offers parking for two vehicles plus additional storage, with convenient access to the rear yard.Ideally situated in South London, close to highways, public transit, shopping, schools, and parks. A well-appointed home offering comfort, style, and an excellent location. Available for lease.*Virtually Staged*. (id:49187)
56 Ashmount Crescent
Toronto (Willowridge-Martingrove-Richview), Ontario
A home with substance, space, and staying power - set in one of Etobicoke's most coveted family neighbourhoods. Welcome to 56 Ashmount Crescent, a rare opportunity in Richmond Gardens, a community known for its wide lots, mature tree canopy, exceptional schools, and families who settle in for generations. Set on a premium 55-foot-wide lot on a quiet, crescent-shaped street, this expansive backsplit offers an impressive sense of scale, beautifully restored hardwood floors, oversized principal rooms, and abundant natural light throughout. The home has been lovingly maintained and is move-in ready, providing everything you need to live your best life in one of Etobicoke's best areas. With 3+2 bedrooms, 3 bathrooms, and a massive, finished lower level, the layout offers flexibility for growing families, home offices, guest space, or multigenerational living. The private backyard provides a peaceful outdoor retreat - ideal for entertaining, gardening, play, or outdoor adventures. Families are drawn to this neighborhood for its outstanding educational options, including Richview Collegiate Institute (French Immersion & AP), Father Serra Catholic School, and Michael Power / St. Joseph High School, along with nearby elementary schools and community programs. Residents enjoy easy access to Silvercreek Park, Richview Park, Humber River trails, playgrounds, sports fields, and recreation centers, offering an active and outdoor-oriented lifestyle. Everyday convenience is seamless, with nearby shops, grocery stores, cafes, libraries, and community hubs, plus excellent transit access and continued long-term infrastructure investment in the surrounding area. This substantial, exceptionally-cared-for family home on a premium lot, offers everything you're looking for in one of Etobicoke's most respected and family-focused communities. (id:49187)
607 - 2333 Khalsa Gate
Oakville (Wm Westmount), Ontario
Beautiful one year old 1+den unit with 2 bathrooms, acting as a 2 bedroom unit! Located in the prestigious Glen Abbey neighborhood, this bright unit boasts 9 ft ceilings and floor-to-ceiling windows. Featuring an open-concept layout in a prime location near parks, schools, the GO Station, entertainment, a marina, shopping, restaurants, and major highways. Comes with parking and locker! (photos taken prior to tenant moving in) (id:49187)
51 - 235 Bronte Street S
Milton (Om Old Milton), Ontario
Welcome to this sunny and beautifully maintained and completely RENOVATED 3-bedroom townhome with a PRIVATE FULLY FENCED YARD that backs onto common area and detached homes and is surrounded by MATURE TREES. This pretty family home is located in a quiet family-friendly complex. It is the perfect starter home or for those wishing to simplify life. The main floor features a convenient powder room and private entrance. The renovated (2026) white eat-in kitchen has loads of counter space and cabinetry, is open concept and can easily accommodate large family dinners. Patio doors lead you to the extremely private back yard, the perfect space to BBQ or unwind with a glass of wine. The living room is huge and features a large picture window that floods the home with beautiful natural light. There are three generous bedrooms and a 4-piece family bathroom on the upper levels. The PROFESSIONALLY FULLY FINISHED BASEMENT offers loads of storage, and could be a FOURTH BEDROOM, home office or rec room. Additional features include: freshly painted top to bottom in soothing neutral tones (2026), all new vinyl flooring and carpeting throughout (2026), kitchen appliances (2026), new cabinetry with soft close doors (2026), updated lighting, and there is ample visitors' parking in the complex. Ideally located close to all amenities: excellent schools, park, grocery, community centre, hospital, restaurants, public transit, and close proximity to Milton's vibrant downtown. This home is situated in a very private area of the complex, providing security for kids to play and ride their bikes. This is such a truly wonderful home! *see attachment for full list of upgrades (id:49187)
5 - 53 Woodstream Boulevard
Vaughan (Vaughan Grove), Ontario
Versatile EM1-zoned two-storey commercial condo with showroom/office space and rear loading. Prime Woodbridge location with high-end finishes, offering an easy turnkey start for many business uses. Conveniently situated near Highways 427, 400 & 407, providing excellent accessibility for clients and employees. Ideal for owner-occupiers or income investors. Previously used as a condo showroom, and well-suited for professional, service, trade, and flex business users. Current layout includes a showroom, 3 offices, boardroom, 1 washroom, and kitchenette. Rear loading bay with grade-level door. (id:49187)
5 - 1265 Birchmount Road
Toronto (Dorset Park), Ontario
Welcome to the townhouse community with everything you need. This 2 bedroom 2 bath smart townhome offers 1,281 sq. ft. of comfortable living space, with private balconies (2 to be exact) and a private rooftop terrace perfect for BBQs, hosting friends, or just hanging out. Smart keypad lock, thermostat and door bell camera. The main floor features an open concept kitchen, living, and dining area with nice laminate floors throughout and a walk out to a private balcony. Upstairs, you will find a spacious primary bedroom with a walk in closet, a second bedroom walks out to another balcony, and a stackable front load washer and dryer conveniently located in the hallway. The community itself is a big bonus, with a private dog park, BBQ area, and kids playground, making it great for families and pet owners. You are also close to TTC, shopping plazas, restaurants, and all your everyday essentials.Tenant pays all utilities.Outdoor parking is $100 per month.Available immediately. (id:49187)
2705 - 170 Fort York Boulevard
Toronto (Waterfront Communities), Ontario
Library District!" A Luxury Condo At Downtown Waterfront Next To Public Library!! Walk To Park, Lake, Cafe, Sobeys, King West Entertainment District. 24 Hrs Street Car @ Door! Excellent 1 Bedroom Layout Plus Open Balcony Facing East With Beautiful City View!! Stainless Steel Kitchen Appliances, Granite Kitchen Counter Top. Stacked Washer & Dryer. Hardwood Floor In Living Room, Tiled Floor In Kitchen/Foyer/Bath. 24 Hrs Concierge, Visit Parking, Gym And More!! (id:49187)
4711 - 88 Queen Street E
Toronto (Church-Yonge Corridor), Ontario
Exceptional 47th-floor corner suite in luxury building at 88 Queen St. E, offering elevated downtown living with sweeping city views from every room. This bright and spacious 2-bedroom, 2-bathroom residence features an open concept layout with upgraded flooring, upgraded spa-inspired bathrooms and a modern kitchen with upgraded cabinetry, countertops, and backsplash. Floor to ceiling windows fill the space with natural light, while the living area and primary bedroom both walk out to a generous balcony, perfect for enjoying the city skyline day and night. Residents enjoy 24-hour concierge, security guard and video surveillance. The upscale amenities include an outdoor infinity pool, hot tub and terrace with cabanas and BBQ's, a gym, yoga studio, theatre, co-working and elegant fireplace lounges, a chef's kitchen and guest suites. Ideally located with 10/10 walk, transit scores, and Queen subway station. Steps to adjoining concourse with shops, cafes, salon/barber, child care, dog spa and NO FRILLS grocery store. Walk to Easton Centre, Financial District, TMU, St. Michael's Hospital, Massey Hall and Mirvish Theatre. A vibrant, connected lifestyle in the heart of the city-an excellent opportunity for both end-users and investors alike. (id:49187)
130 Springcreek Crescent
Ottawa, Ontario
Welcome to 130 Springcreek Crescent, an impeccably maintained family home set on a landscaped lot with natural elevation and excellent curb appeal. A charming covered front porch opens to a bright foyer with ceramic tile flooring and a classic oak staircase.The main level features elegant formal living and dining rooms accented with French doors, ideal for entertaining. The expanded kitchen offers updated countertops, a crisp white ceramic backsplash, and a seamless flow into the family room. This inviting space is highlighted by a vaulted ceiling, designer windows, and a cozy gas fireplace.Upstairs, the spacious primary suite boasts vaulted ceilings, a walk-in closet, and a luxurious ensuite with whirlpool tub and separate shower. Three additional well-sized bedrooms provide comfort and flexibility for family or guests. Hardwood flooring extends throughout the main and second levels.The finished basement adds valuable living space, complemented by ample storage. Enjoy outdoor living with a 10' x 14' gazebo, perfect for relaxing or hosting. Additional features include a heated garage and two storage sheds, both included. A refined home offering timeless design in a desirable neighbourhood. (id:49187)
2243 Miramichi Street
Ottawa, Ontario
Enjoy the fantastic location of 2243 Miramichi Street in the desirable Kenson Park, located just a minute off the 417 and less than a kilometer to Algonquin College, College Square and Iris Station. Situated on an oversized 61x115 lot the property is fantastically landscaped and hosts 3 bedrooms and 1 bathroom upstairs with a large bonus room that can also be a bedroom downstairs. Lots of upgrades completed throughout: new bathroom, refinished hardwood floors, new kitchen floor, trim, paint, updated electrical and basement floor. Substantial zoning changes have now placed this under NH3 zoning. Buyer to complete their own due diligence. Owner has drawings for a Secondary Dwelling Unit and are available to qualified buyers. (id:49187)

