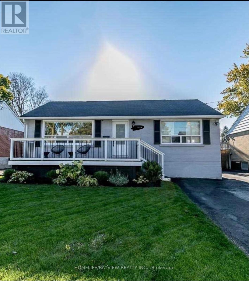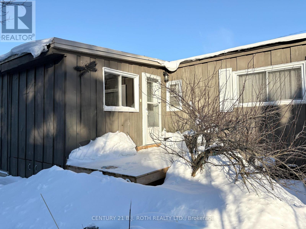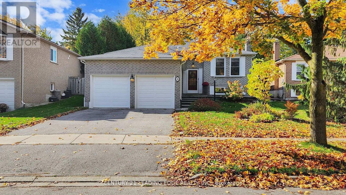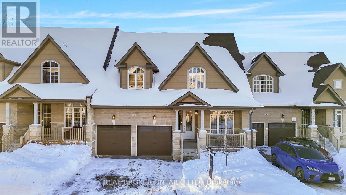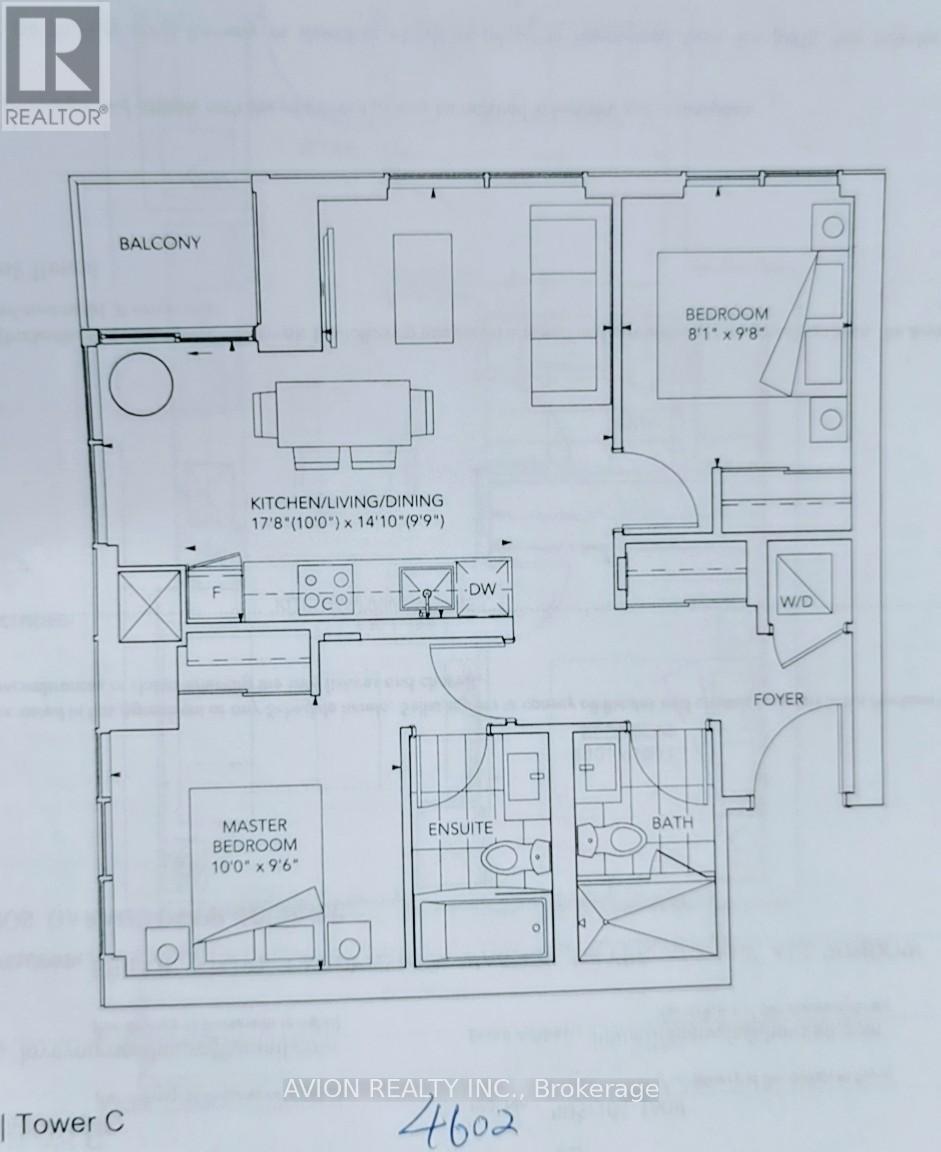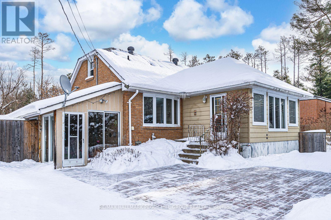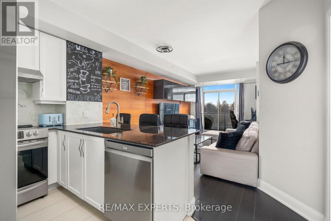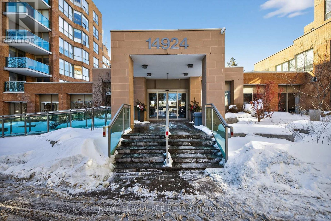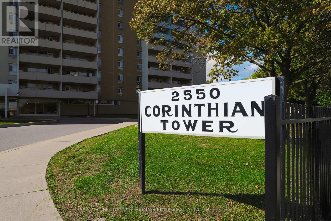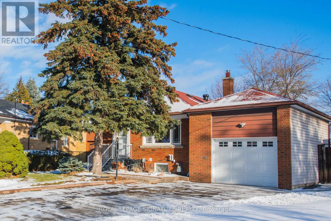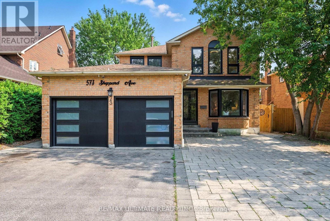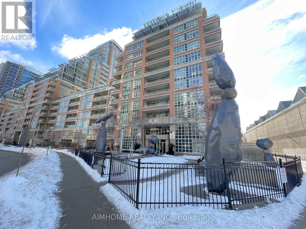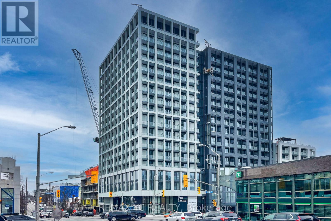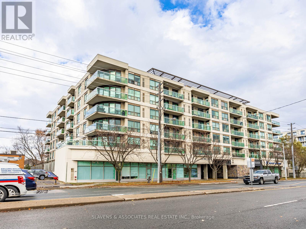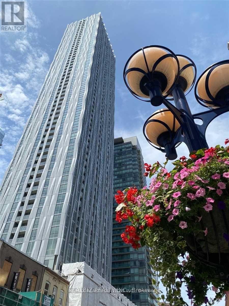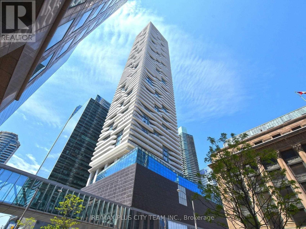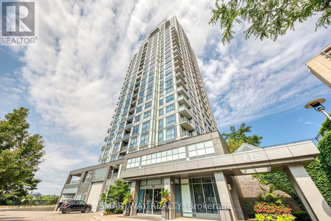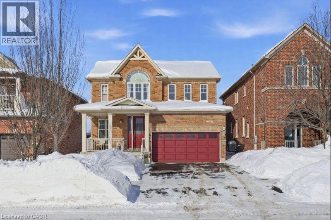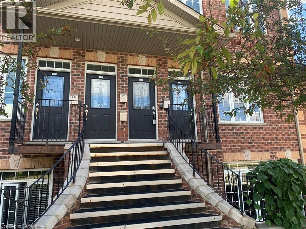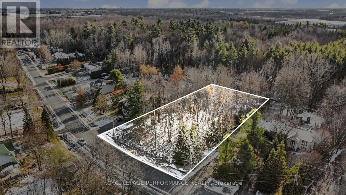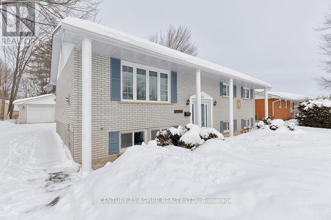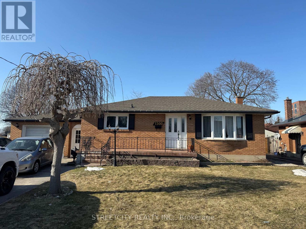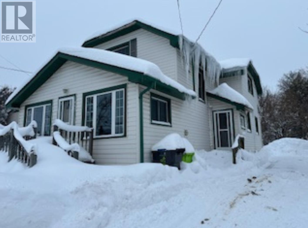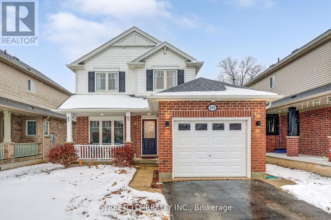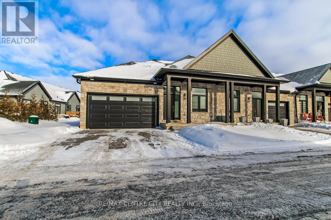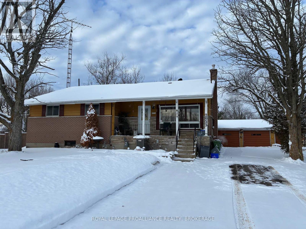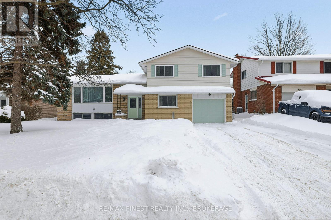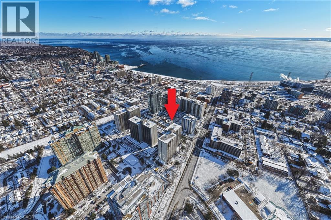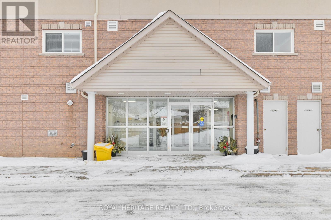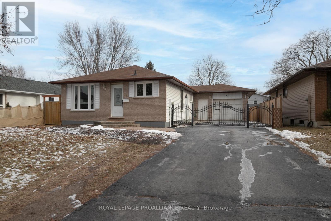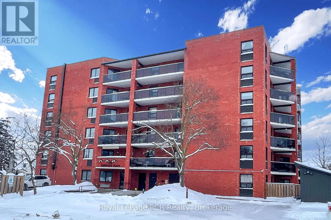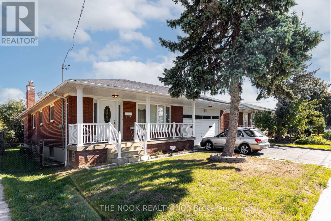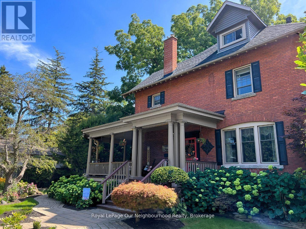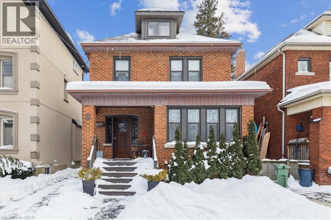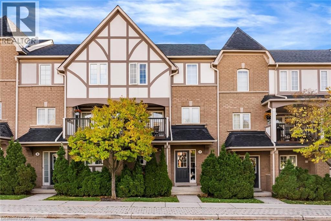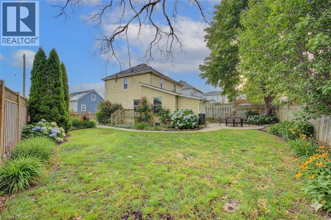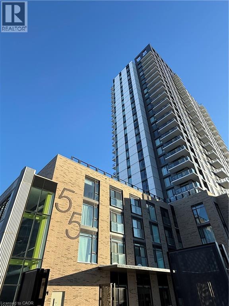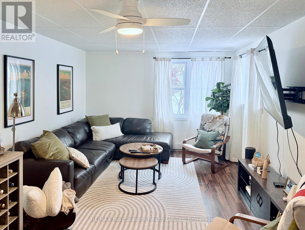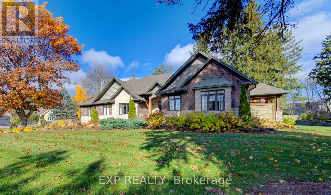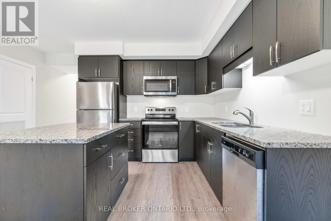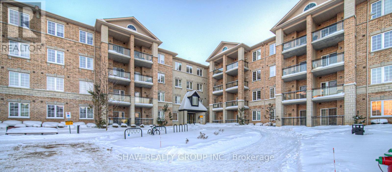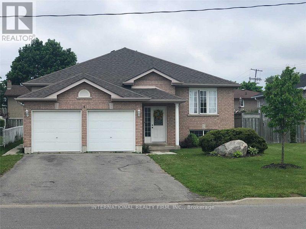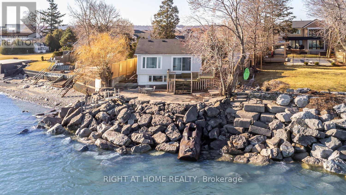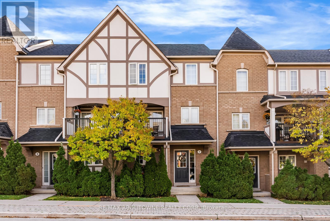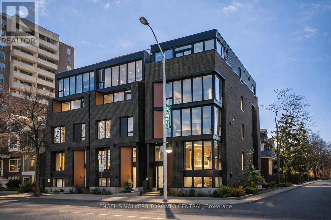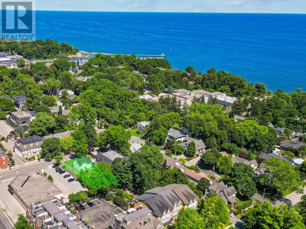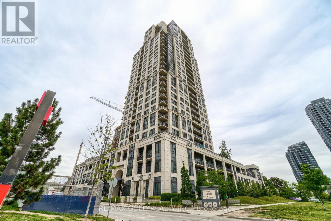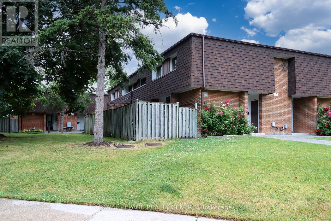Basement - 163 Gunn Street
Barrie (Wellington), Ontario
Stunning All Brick Bungalow. Freshly Painted. Separate Entrance To The Basement . Interior Entirely Renovated, Located In The East-End Of Barrie!! Well Maintained 1 Bedroom, 1 Bath.Basement Has Large Rec Room & lots of Windows, Bedroom, 3 Piece Bathroom, And Kitchen.Basement Tenant Will Pays 1/3 Of Total Utilities. (id:49187)
20 Shamrock Crescent
Essa, Ontario
This spacious 3-bedroom, 2-bathroom home is designed bungalow-style living, the layout offers a seamless flow perfect for any stage of life. Whether you need a home office or extra guest space, these three bedrooms provide the flexibility you've been looking for. Outside, the property features oversized driveway with parking for four vehicles-eliminating the daily parking shuffle. Located on a quiet leased lot, this home offers affordable lifestyle without sacrificing the comfort of a traditional house. Land lease $417.99 a month, includes water, outdoor lighting, snow removal and taxes. (id:49187)
28 Stonehill Boulevard
East Gwillimbury (Holland Landing), Ontario
welcome to 28 Stonehill Blvd - a home filled with warmth, comfort, and positive energy in the heart of beautiful Holland Landing. From the moment you arrive, you'll feel the inviting charm of this state-of-the-art raised bungalow, lovingly upgraded by its owners to create the perfect family retreat. Step inside to discover a brand-new modern kitchen designed for gathering and connection, featuring elegant cabinetry, quartz countertops, and top-of-the-line stainless-steel appliances. The open living and dining areas are filled with natural light and adorned with beautiful hardwood floors, creating an atmosphere of comfort and flow throughout the home. Each bedroom offers great closets, ensuring both style and functionality. Step outside and enjoy your private backyard oasis - a large deck and gazebo surrounded by greenery, ideal for family barbecues, morning coffee, or quiet evening relaxation. This home radiates positive energy, care, and pride of ownership in every detail. Located in the best neighbourhood in town, you're just a minute's walk to the Nokiidaa Trail, where you can enjoy hiking, cycling, or snowshoeing year-round. The area is perfect for families, with schools within walking distance, friendly neighbours, and a strong sense of community. Enjoy an easy commute with quick access to Highway 404 and a short drive to the GO Station, as well as convenient proximity to shops, restaurants, and daily amenities. 28 Stonehill Blvd isn't just a house - it's a lifestyle. A place where laughter fills the rooms, nature is at your doorstep, and every day feels like home. Come and experience the comfort, connection, and calm that make this property truly special. (id:49187)
6 Howard Williams Court
Uxbridge, Ontario
Prestige, privacy, and walk-to-town convenience come together in this beautifully designed bungaloft located in Uxbridge's coveted Winding Trail community. Backing onto protected greenspace and neighbouring the renowned Wooden Sticks Golf Course, this home offers an exceptional setting paired with thoughtful, luxury finishes throughout.The well-planned layout features 3 bedrooms, highlighted by a main-floor primary retreat complete with a spa-inspired ensuite and dual walk-in closets. The dramatic great room is anchored by a soaring 20-foot cathedral ceiling, creating a bright, open atmosphere ideal for both entertaining and everyday living. The luxury kitchen includes stainless steel appliances, a walk-in pantry, and ample workspace, while a main-floor office provides flexibility for working from home.Upstairs, the loft space offers additional living area-perfect as a media room, reading nook, or guest retreat. The unfinished walk-out basement, backing onto tranquil protected greenspace, presents outstanding potential to customize while maintaining peaceful, unobstructed views. A two-car attached garage completes the home.All of this is just a 5-minute walk to downtown Uxbridge, offering easy access to shops, dining, and everyday amenities-an ideal blend of refined living and unbeatable location. (id:49187)
4602 - 8 Interchange Way
Vaughan (Vaughan Corporate Centre), Ontario
Welcome To Grand Festival Tower C At 8 Interchange Way! Brand-New, Never-Lived-In 2 Bed 2 Bath Corner Suite With Bright Open-Concept Layout, Floor-To-Ceiling Windows & Stunning Views. Features Modern Kitchen With Stainless Steel Appliances & Quartz Counters, Split Bedroom Design, Ensuite Laundry, Laminate Floors & Private Balcony. Includes Parking. Steps To VMC Subway, Transit, Shops & Restaurants. Enjoy Premium Amenities: Gym, Indoor Pool, Co-Working Lounge, Theatre, Guest Suites & 24-Hr Concierge. (id:49187)
42 Mill Street
Essa (Angus), Ontario
BEAUTIFULLY UPDATED 1.5-STOREY HOME WITH PRIVATE OUTDOOR SPACE & CONVENIENT ACCESS TO BARRIE & WASAGA BEACH! Welcome to this charming home peacefully located on the edge of town, offering a quiet retreat with quick access to shopping, dining, schools, the Angus Recreation Centre, and the Essa Public Library, while being only 20 minutes to Barrie and 30 minutes to Wasaga Beach. Set on a generous 75 x 100 ft lot, the property boasts a private, fully fenced backyard complete with a spacious deck, garden beds, a storage shed and plenty of room to play, entertain, or unwind. A detached garage adds versatile storage or workshop potential. Inside, the bright and airy living and family room features oversized windows and flows seamlessly into the kitchen and dining areas, creating an ideal space for everyday living. The main level hosts two spacious bedrooms, including a primary retreat with a direct walkout to the deck, alongside a full 4-piece bath. Upstairs, you will find an additional bedroom and full bath, providing excellent flexibility for family, guests, or a home office. An enclosed porch offers a cozy spot to relax, while the basement provides dedicated storage and laundry areas. Recent updates to the furnace and shingles provide lasting comfort and peace of mind, adding even more value to this inviting home. An exceptional opportunity to enjoy peaceful living with everything you need close at hand, don't miss your chance to make this your #HomeToStay! (id:49187)
420 - 4700 Highway 7
Vaughan (East Woodbridge), Ontario
Welcome to Vista Parc Condos-a beautifully designed 1+1 bedroom, 2-bathroom suite offering comfort, functionality, and modern living. This well-appointed unit features a bright open-concept layout with large windows providing excellent natural light throughout.The spacious den offers flexibility as a home office or guest space, while the primary bedroom features wonderful floor-to-ceiling windows, ample closet space, and easy access to a full bath. Enjoy the convenience of 1 parking space and 1 locker, ideally located directly behind the parking spot for effortless access. Residents of Vista Parc Condos benefit from excellent amenities, including a fitness centre, guest suites and party/meeting room. Perfectly situated with quick access to highway 400/407/427, public transit, shopping, restaurants, parks, and everyday conveniences, this location is ideal for commuters and urban lifestyle enthusiasts alike. A fantastic opportunity for first-time buyers, professionals, or investors seeking quality, convenience, and location. (id:49187)
213 - 14924 Yonge Street
Aurora (Aurora Highlands), Ontario
Welcome to this spacious and thoughtfully renovated condo located within the sought-after Highland Green community in the heart of South Aurora. This well-appointed 2-bedroom, 2-bathroom home offers approximately 1,429 sq. ft. of beautifully finished living space with a layout that flows effortlessly from room to room. The condo features a welcoming foyer with a double closet and carpet-free flooring throughout, offering easy, low-maintenance living. The updated kitchen showcases granite countertops, a timeless backsplash, soft-close white shaker-style cabinets, pot lighting, and stainless steel appliances, all finished in a neutral palette designed for both style and longevity. The open-concept living and dining area is enhanced by floor-to-ceiling windows and direct access to a private balcony, creating a bright and versatile space ideal for both everyday living and entertaining. The primary bedroom features a walk-in closet and an upgraded oversized ensuite with a walk-in tub/shower combination, heated bidet seat, and additional cabinetry. The second bedroom is ideal for guests, a home office, a hobby room, or additional living space. A second full modern bathroom adds everyday convenience. A dedicated in-suite laundry room is equipped with a full-size front-load washer and dryer with pedestals, along with valuable additional storage. The condo also includes one underground parking space and a storage locker. Monthly maintenance fees cover almost all utilities, including cable and internet, offering ease and predictability. Residents enjoy building amenities such as concierge service, an on-site car wash, party room, library, exercise room, and guest parking. Ideally located just minutes from pharmacies, shops, restaurants, banks, and everyday amenities. A rare opportunity to own a spacious, turn-key luxury condo with quality upgrades, in an exceptionally well-managed building, and a premium central location. Unpack and enjoy! (id:49187)
1206 - 2550 Pharmacy Avenue
Toronto (L'amoreaux), Ontario
Beautifully renovated 2-bedroom condo unit with extensive upgrades! $$$ spent on renovations: new vinyl flooring, modern kitchen with quartz countertops, stainless steel appliances, fireplace, new doors, shower door, shower panel, bathroom vanity, fresh paint, balcony flooring, crown moldings, and pot lights. Prime location at 2550 Pharmacy Ave., Toronto - close to Fairview Mall, Seneca College, schools, parks, public transit, subway, and Highways 401/404. Steps to shopping plazas, restaurants, and all amenities. (id:49187)
Basement - 9 Ivorwood Crescent
Toronto (Wexford-Maryvale), Ontario
***Looking For An Amazing Basement*** Welcome home! This beautifully renovated, oversized two-bedroom basement apartment offers a private entrance and a bright, spacious feel throughout. Enjoy a brand-new kitchen with new appliances, separate laundry, heated bathroom floors, plenty of storage, and parking. Ideally located steps from transit, shopping, parks, and schools. (id:49187)
573 Sheppard Avenue
Pickering (Woodlands), Ontario
Beautifully newly renovated 3 bedroom basement apartment with separate entrance and abundantnatural light from large windows throughout. This modern space features brand new carpet, potlights, new laminate flooring in the kitchen, quartz countertops and stainless steelappliances.. All three bedrooms are spacious and come with large windows & closets, offering amplestorage. The 3-piece bathroom includes a sleek glass shower, adding a touch of modern elegance.You'll love the new kitchen, perfect for entertaining or enjoying a cozy meal. Its equippedwith durable laminate flooring, stunning pot lights, and generous counter space, ideal for anyhome chefIdeally located close to Hwy 401, Hwy 2, parks, top-rated schools, public transit, grocerystores, and so much more, you'll have everything you need within mins reach. Ideal forprofessionals, students or small families, this is the fresh start you've been waiting for!Tenant is responsible for their own Internet, and 30% of utilities. (id:49187)
907 - 85 East Liberty Street
Toronto (Niagara), Ontario
King West Condo In Fantastic Liberty Village. Bright Unit East View, Den Can Be Used As Office/2nd Bedroom. Laminate Floor Throughout. Granite And Marble Countertops, Whirlpool Stainless Steel Appliances, Fireplace. 1 Parking & 1 Locker Included. Great Amenities includes Gym, Indoor Pool, Theatre, Golf Simulator, Billiards, Bowling Alley, Kids Room, Games Room. In The Heart Of Liberty Village. Steps To Cne, Restaurants, Supermarket, Shops, Ttc. (id:49187)
706 - 2020 Bathurst Street
Toronto (Humewood-Cedarvale), Ontario
Heart of Midtown at Bathurst & Eglinton! Exceptional unit featuring the largest 1+Den layout. The spacious den can be used as a second bedroom. Modern built-in appliances and a well-designed floor plan with separate living and dining areas-rarely found in most units. 9-foot ceilings throughout with laminate flooring. South-facing exposure offering stunning CN Tower views. Steps to the subway. Move-in ready. (id:49187)
603 - 890 Sheppard Avenue W
Toronto (Bathurst Manor), Ontario
Welcome to Unit 603 at 890 Sheppard Ave W. This top-floor, east-facing corner suite offers 932 sq ft of functional interior space with unobstructed views. The split 2-bedroom, 2-bathroom layout features an open-concept kitchen with granite countertops and ample cabinetry, along with a bright combined living/dining area and a wrap-around balcony showcasing north, east, and partial south exposures. Both bedrooms include full-size windows and generous storage. This unit includes 2 underground parking spaces and 2 lockers, an uncommon combination within the building. Residents have access to on-site amenities such as a gym, sauna, party/meeting room, recently upgraded rooftop patio with two BBQs, renovated gym, visitor parking, and secure entry. The building's modest scale also supports a more community-oriented environment. The property is within the area served by William Lyon Mackenzie Collegiate Institute, one of the top-rated public high schools in the neighbourhood. Conveniently located steps from Sheppard West Station and close to Yorkdale Mall, Downsview Park, York University, Hwy 401, and Allen Road, this address offers excellent connectivity for both end-users and investors (id:49187)
2204 - 1 Yorkville Avenue
Toronto (Annex), Ontario
Ideal Home! Luxury Building In The Heart Of Yorkville At Yonge And Bloor. Gorgeous 1 Bedroom Unit Overlooking Yorkville Ave And The Four Seasons Hotel. 9' Ceilings, Built In Appliances, Stone Countertops And More! Walking Distance To Shopping And Restaurants. Steps to TTC Subway. (id:49187)
2511 - 88 Harbour Street
Toronto (Waterfront Communities), Ontario
Welcome to Harbour Plaza Residences, where modern living meets unbeatable convenience. This stylish bachelor suite offers a functional open-concept layout with 9-foot ceilings and west-facing views overlooking the tranquil courtyard and Lake Ontario. Enjoy direct PATH access, giving you seamless, weatherproof connectivity to downtown Toronto's core - including Union Station, office towers, restaurants, shops, and more. Perfectly located just steps from the CN Tower, Rogers Centre, Scotiabank Arena, Harbourfront, and the Financial and Entertainment Districts, this suite offers the ultimate urban lifestyle with every convenience at your doorstep. This suite comes furnished, including two chairs, one table, one mattress, one microwave, ice trays, and one shelf with four compartments, offering a convenient move-in-ready experience. *Photos are from the previous listing (id:49187)
905 - 18 Graydon Hall Drive
Toronto (Parkwoods-Donalda), Ontario
Welcome to this sun-filled 2 BR and 2 bath, corner unit at the prestigious Argento Condos by Tridel, offering an exceptional lifestyle in the heart of North York and featuring a functional split-bedroom layout, perfect for both privacy and flow. This building offers modern luxury amenities: State of the art fitness studio, Steam Room, Outdoor Bbq, Boardroom, Party Rm, Theatre Rm, 24-hour concierge, Guest suites & Lots Of Visitor Parking Located close to Fairview Mall & Shops on Don Mills, Restaurants, T&T & Gallery Supermarket, North York General Hospital, Graydon Hall Park, Top rated Schools, Easy Access to DVP, Hwy 401 & 404 and TTC. Included in the rent One PARKING, One LOCKER and INTERNET Unit showcases high ceilings, floor-to-ceiling windows throughout, flooding it with natural light and clear, unobstructed views of the city and greenbelt, in-suite laundry, open-concept kitchen with quartz countertops & stainless steel appliances. The primary bedroom includes a large closet and a private ensuite, while the second bedroom is perfect for guests, a home office, or growing families. This suite offers comfort, convenience, and value in one of Toronto's most desirable pockets, with stunning views, premium finishes, and unbeatable convenience - just move in and enjoy city living at its best. (id:49187)
274 Nisbet Boulevard
Waterdown, Ontario
Welcome to this beautifully maintained 2,084 sq ft detached home in the heart of Waterdown, proudly owned by the same family since it was built. From the moment you arrive, the pride of ownership is evident throughout, with thoughtful care and attention in every detail. Offering 4 spacious bedrooms and 3 bathrooms, this home features a bright open-concept layout designed for both everyday living and effortless entertaining. Generous principal rooms provide ample space for growing families, while large windows invite natural light and showcase serene views of the private backyard oasis, creating a peaceful retreat right at home. Backing onto a tranquil green setting, the outdoor space feels like your own hidden escape-perfect for relaxing mornings, family gatherings, or quiet evenings surrounded by nature. Ideally located in a family-friendly neighbourhood, this home is close to parks, schools, and all the amenities Waterdown is known for, while still offering the comfort and privacy of a well-established community. A rare opportunity to own a lovingly cared-for home in an exceptional setting-this is one you won't want to miss. (id:49187)
555 King Street E Unit# 308
Kitchener, Ontario
Immediate occupancy available! Enjoy downtown living at the Betzner Brownstones. This multi level unit features 2 bedrooms, 2 bathrooms, hardwood floors, insuite laundy, carpet free throughout, and a loft like primary bedroom open to lower level with huge windows. This modern, well kept urban brownstone is perfect for young executives, it is steps to the LRT and walking distance to the Kitchener Market. Easy access to downtown, the Innovation District and highways as well. No smoking. No pets (preferred). Included for tenants use fridge, stove, dishwasher, microwave and washer & dryer. Utilities not included. One outdoor parking space included. REALTOR®: (id:49187)
Lot 20 Cardinal Crescent
Clarence-Rockland, Ontario
Rare Opportunity! The Only Vacant Lot in This Established Subdivision. Discover an exceptional chance to secure one of the last remaining pieces of land in this sought-after neighbourhood-the only vacant lot currently available in the entire subdivision! Offering 116.80 ft of frontage and an impressive 318.34 ft of depth, this 0.93-acre parcel provides the perfect canvas to build the custom home you've always envisioned. The subdivision is serviced with natural gas, while the lot will require installation of a septic system and a well, giving you the flexibility to design your ideal setup. With nearly an acre of space, you'll have room for a spacious home, a detached garage, outdoor living areas, and more. Nestled in a warm and welcoming community, this location offers the best of both privacy and convenience. Just minutes to all the amenities, shops, and restaurants in Rockland, and only a short drive to Cumberland and Orléans, you'll enjoy the perfect balance of rural tranquility and urban access. Come build your dream home and become part of an amazing neighbourhood-opportunities like this don't come often! (id:49187)
23 Park Drive
Petawawa, Ontario
Welcome to this solid all-brick bungalow offering comfort, space, and a fantastic location! This 1,200 square foot home features 3+1 bedrooms and two full bathrooms; it's an ideal spot for your family. Hardwood floors run through the main level, complemented by an inviting eat-in oak kitchen and a separate dining area perfect for everyday living and entertaining. Read a book in the bright living room, or just enjoy the quiet. The fully finished lower level adds valuable living space with a cozy gas fireplace in the recreation room, a hobby area, and an additional bedroom-perfect for guests or a home office. There is also lots of storage here, and a bonus workshop area. The basement entry leads to a detached double garage and a fully fenced backyard, ideal for kids, pets, or summer gatherings. Enjoy a barbecue with family on the deck conveniently located off the dining room. Also, you'll have peace of mind with updated windows, and a 200-amp electrical service. All this is just a short walk from the Centennial Park beach, playground & trail, and the mighty Petawawa River. This home has it all, don't miss out! (id:49187)
1500 Mardell Place
London East (East H), Ontario
Attention investors this home is a 3 minute walk to Fanshawe College and is currently bringing in $4000 a month in rent! Spacious 5-Bedroom Home with Inground Pool - Steps from Fanshawe College Welcome to 1500 Mardell Place, London, Ontario-a fantastic five-bedroom, two-bathroom home with incredible investment potential. Perfectly located just a two-minute walk from Fanshawe College, this property is an ideal opportunity for investors, students, or families looking fora spacious and convenient place to call home. Inside, this well-maintained home features two kitchens, offering added flexibility for multi-generational living or rental income potential. The five generously sized bedrooms and two full bathrooms provide plenty of space for comfortable living. The bright and inviting living areas create a warm atmosphere, while the functional kitchens make meal preparation a breeze. Outside, the private, fully fenced backyard boasts a stunning inground pool, perfect for summer relaxation and entertaining. With parking for up to five cars, there's no need to worry about space for tenants or guests. Located in a high-demand area near Fanshawe College, public transit, parks, and shopping, this home offers both convenience and exceptional value. Whether you're looking for an income-generating investment or a spacious family home, 1500 Mardell Place is a must-see. Book your private showing today! ** This is a linked property.** (id:49187)
440 Charles St
Sault Ste. Marie, Ontario
Situated in a quiet central neighbourhood close to parks, this home is an excellent opportunity for those on a budget and with a growing family needing a bit more space. Home requires updates but is an ideal situation for those willing to do a few renovations. Features 3 large bedrooms, gas fireplace, 2 baths (one in the full basement), economical gas heating and private yard. (id:49187)
105 Penhale Avenue
St. Thomas, Ontario
Located in the highly sought-after Mitchell Hepburn School District and within walking distance to the city's scenic hiking trails, this beautifully updated 3-bedroom, 2-bathroom home offers the perfect setting for family life. From the moment you arrive, the inviting front porch sets the tone-perfect for a drink after along day. Inside, the main floor has been thoughtfully updated with new flooring throughout, featuring luxury porcelain tile at the front and rear entrances and commercial-grade laminate with updated trim flowing seamlessly through the living room, kitchen, and dining area. The spacious living room, complete with a custom roller shade, is ideal for cozy family movie nights and opens beautifully to the heart of the home. The kitchen, newly updated in 2025, is designed for both everyday living and entertaining. It features a gas stove, a pantry with custom oak shelving & counter space, & a central island, while the adjacent dining area creates a welcoming space for family meals. A recently remodeled 2-piece bathroom on the main floor adds both style & functionality. Upstairs, you'll find three generous bedrooms & a well-appointed 4-piece bathroom, offering comfortable spaces for the whole family. The lower-level family room, updated in 2020, includes an electric fireplace & provides a versatile space-perfect for watching the game together or giving kids a place to relax with friends. The laundry room also features a rough-in for an additional bathroom, ready for your finishing touches. Step outside through the patio doors to a fully fenced backyard oasis. Completed in 2023, the poured concrete patio with a 12 x 12 pergola & hot tub creates an ideal space for family gatherings and entertaining. Additional highlights include shingles (2022), a heated single-car garage, new interior doors, wired security cameras, fingerprint and keypad entry, & Google Nest smoke & CO detectors. Welcome Home! (id:49187)
35 - 63 Compass Trail
Central Elgin (Port Stanley), Ontario
Welcome to 63 Compass Trail, Unit 35, a newly completed condo development where you can move in immediately without the hassle or delays of construction. This sought-after location offers walking distance to the beach, downtown amenities, parks, and paved walking paths, making everyday living both convenient and enjoyable. A welcoming foyer sets the tone as you enter the home. Just off the entrance is a bright first bedroom or home office, highlighted by a large south-facing window. Continuing down the hallway, you'll find a 4-piece bathroom and direct access to the attached double-car garage. The heart of the home is a showstopper - an open-concept living space with vaulted ceilings and exposed beams, creating a bright and airy atmosphere. The oversized kitchen island with breakfast bar anchors the space and is ideal for hosting family and friends. The kitchen is finished with floor-to-ceiling cabinetry, quartz countertops, and ample prep and storage space. The adjoining living room includes a gas fireplace and opens to the back patio with a gas BBQ hookup, extending your living space outdoors. The primary bedroom is conveniently located on the main floor, complete with a walk-in closet and a 4-piece ensuite bathroom. A main-floor laundry room adds everyday convenience, making this home especially appealing for those seeking main-floor living. The finished basement offers additional living space, including a third bedroom, 2-piece bathroom, and a recreation room perfect for relaxing or entertaining. There is also ample storage in the utility room, with the potential to create a fourth bedroom if desired. Step outside to enjoy your personal patio space, ideal for unwinding or entertaining. Residents of this well-maintained condo complex also enjoy access to an outdoor swimming pool and ample visitor parking. A bright, modern home in a fantastic location-move-in ready and waiting for you. (id:49187)
2053 Cole Hill Road
Kingston (City North Of 401), Ontario
Looking to get into home ownership without breaking the bank while building your sweat equity? This deceiving large elevated bungalow with triple car garage might be just the opportunity you've been waiting for. Proudly owned by one family for nearly 30 years, this home has great potential and with its handy county location and scenic surroundings. The fundamentals are solid and the possibilities are exciting. The main level offers a large livingroom, eat-in kitchen and a rear family room, plus 4 bedrooms, 1.5 bathrooms (primary bedroom offers an ensuite) den, mudroom and storage. The full partly finished basement houses more bedrooms, rec room and additional "flex" rooms. Updated main bath in 2020, gas furnace and A/C in 2008, HWT in 2025, updated water equipment (2024) and more. Situated on a 1/2 acre fenced lot with multiple sheds and even a animal/pet coop. Whether you're a young family, a first-time buyer ready to build equity and personalize your space or the investor, this home is full of promise. This is your chance to get into the market with a home that's truly worth a look. Being sold in AS IS condition. (id:49187)
337 Avenue Road
Kingston (West Of Sir John A. Blvd), Ontario
Please look closely at this Strathcona Park gem. Living space galore in the 17-foot kitchen, 20-foot living room, and 25-foot family room. No cramping for space here. With so many recent updates...ask your REALTOR for a list. That means maintenance free living for years to come. And what about storage ... got that too. In the oversized single vehicle garage, massive crawl space and double storage sheds. And now the surprise; a full in law suite in a bright lower level.The guest suite gets a separate entrance, 4 appliance kitchen, separate radiantheat, sound proofing from the family and full 4 pc bathroom. There's even roomfor side by cars on the driveway. It's a mid-city find. So don't delay. (id:49187)
1286 Ontario Street
Burlington, Ontario
Investment, Development - Downtown Burlington, Serious Land Bank Opportunity. Property is already designated for a High Rise Development in the Burlington Official Plan. Lot is 7082sf. Was originally listed with neighbours, 1280,1290,1292 Ontario St. Currently generating $3,300 per month, rental income. Excellent opportunity. (id:49187)
204 - 841 Battell Street
Cobourg, Ontario
Welcome to this bright and spacious second-floor condo in the heart of beautiful Cobourg! Offering approximately 916 sq. ft. of thoughtfully designed living space, this freshly painted unit features new carpeting in the bedrooms and a layout that feels both comfortable and functional.Enjoy two large bedrooms, a 4-piece bathroom, and separate kitchen, dining, and living areas-perfect for everyday living or entertaining. The condo also includes the convenience of ensuite laundry and all appliances, making it truly move-in ready. Step outside to your private walkout balcony, an ideal spot to relax and unwind. Additional perks include one owned parking space and a storage locker.The location is hard to beat-just minutes from the Mill Restaurant, golf course, hospital, dog park, YMCA, beach, marina, and waterfront trail. Whether you love dining out, staying active, or enjoying Cobourg's vibrant waterfront, everything you need is close by. (id:49187)
43 Alnet Drive
Belleville (Belleville Ward), Ontario
You found your new home! This adorable brick bungalow offers 3+1 Bedrooms, 2 updated Bathrooms, and a range of great features. Nestled in a sought-after neighbourhood, this property is just minutes away from all amenities you need, including shopping, schools, parks and transit. Step inside to discover a brand-new, fully functional kitchen that will be the heart of the home. With stunning marble countertops, modern cabinetry, and ample storage, this kitchen will be sure to impress. The lower level presents endless possibilities with a separate entrance and lots of potential. Whether you need additional living space, a home office, gym or are considering an in-law suite, this basement is ready t be transformed to suit your needs. Enjoy Peace of mind with many new windows and exterior doors throughout the home, ensuring energy efficiency. The fully fenced yard provides privacy and is perfect for outdoor activities. An oversized single car garage with interior measurements of 23X17FT and large driveway offer ample parking/storage options-ideal for those with multiple vehicles or hobbies. This home combines modern upgrades with tons of potential and is perfect for families looking for both style and functionality. Don't miss your chance to make it your own! (id:49187)
102 - 536 11th Avenue
Hanover, Ontario
Move-in ready 2-bed, 1.5-bath main-floor condo unit in a convenient downtown location. This economic unit features an eat-in kitchen with hardwood flooring and some newer appliances, a large open concept living/dining room with updated flooring, a primary bedroom with an ensuite bathroom, a secondary bedroom, and a laundry room with storage and a separate 2-piece bathroom. A large south-facing patio with custom awnings, as well as a handy gate leading to the yard further enhances this property. Additional features include custom blinds in the living room and kitchen as well as an updated electric furnace, AC and owned water heater in 2020. The well-managed building includes two storage areas, a common meeting/games room on the same level, secure entry, and an assigned parking spot. (id:49187)
7 Triburnham Place
Toronto (Markland Wood), Ontario
Entire Home For Rent! Welcome To Your Dream Bungalow In The Heart Of Markland Woods, Etobicoke! Top 5 Reasons You Will Love This Home! 1) Style - All Brick Bungalow W/ Double Garage + Finished Basement Provide Plenty Of Space & Storage For A Growing Family. 2) The Spacious Living Area Is Great For Entertaining Guests, While The Kitchen Has An Extra Eat-In Area. 3) Highways 427 / 401 / Qew Gardiner Expressway / 407 Access Only Minutes Away. 3) Family Friendly Community Of Markland Woods, Close To Schools, Parks, And Shopping (Sherway Gardens, Burnhamthorpe Mall, Etc.) 4) Large Enough To Add Home-Office Space Or Easy Highway Access To Commute Into The City For Work. 5) Thoughtful Floor Plan With Plenty Of Natural Light + Sep Entrance To Basement W/ Large Rec Room And Two Additional Lower-Level Rooms That Can Be Used As Bedrooms, Office, Or Extra Storage Space. (id:49187)
305 Trent Street W
Whitby (Downtown Whitby), Ontario
Create your very own Downton Abbey and experience the perfect blend of historic charm and contemporary elegance. This remarkable residence showcases timeless character alongside modern finishings, inviting you to live your best life surrounded by beauty and sophistication.From the moment you enter, soaring grand ceilings on both the main and second floors set the tone for the home's stately presence. Original hardwood floors span the first two levels, preserving the rich charm of yesteryear, while tasteful decor and oversized rooms create an atmosphere of refined comfort.The beautifully appointed kitchen features travertine flooring, an inviting eat-in area, and a walkout to the backyard oasis. Enjoy quiet mornings or evening gatherings on the cozy wraparound porch with pot lights, or in the enclosed sunroom overlooking lush, English-inspired gardens and a tranquil babbling brook pond.Upstairs, each spacious bedroom offers walk-in closets and grand ceilings, while the large laundry room-with its own walkout to a deck-makes chores a pleasure. The deck connects to a private gym and 3-piece bath located above the heated garage.The third floor is your private master retreat-a true sanctuary featuring a wraparound walk-in closet with custom built-ins, corner gas fireplace, and a stunning en-suite. Relax in the claw-foot tub or steamer shower, warmed by the gentle glow of a Napoleon electric fireplace. The large heated loft garage includes hydro, a garage door openers with remotes, and access from both the backyard and laundry room.Outdoors, the property is an absolute haven. Set on a rare double lot, the backyard offers mature perennial gardens, two ponds, a serene fire pit area, and a new fence providing privacy and peace. Enjoy natural gas hookups for your BBQ and future outdoor fireplace-perfect for entertaining in every season. New Fencing installed Fall 2024. Survey on File 2023. Walking distance to Trafalgar Castle (Private School) and Henry St High. (id:49187)
9 Barclay Street
Hamilton, Ontario
Fantastic investment opportunity in the Heart of Westdale.This updated and character-filled 4+1 bedroom residence offers exceptional versatility and value. The spacious living and dining rooms provide an open, light-filled layout with potential to convert to an additional bedroom. A large eat-in kitchen features a walkout to a deck and a private backyard oasis—perfect for entertaining or relaxing. Additional highlights include an attic loft, main-floor laundry, and a convenient powder room. The fully self-contained basement suite offers a private entrance, kitchenette, full washroom, and separate laundry, making it ideal for rental income or extended family living. This can be either a invesment opportunity or a turnkey primary residence. Ideally located within walking distance to McMaster University, public transit, and everyday amenities, with quick access to major highways. (id:49187)
2321 Parkhaven Boulevard Unit# 7
Oakville, Ontario
Welcome to this beautifully updated townhome in Oakville’s vibrant, family-friendly Oak Park community, offering a thoughtfully designed open-concept layout ideal for everyday living and entertaining. The main level features engineered hardwood flooring and a bright living and dining area filled with natural light from both front and back exposures. The well-connected dining space flows seamlessly into the kitchen and living room, while the inviting living area offers a walkout to a covered balcony. A convenient powder room completes this level. The updated kitchen includes new countertops, hardware, and new appliances. New light fixtures throughout the home, along with a new washer and dryer, enhance its move-in-ready appeal. Upstairs, engineered hardwood continues throughout, with two spacious bedrooms, each featuring a private ensuite bathroom—a rare and highly desirable layout. The primary bedroom offers two closets, and the primary ensuite includes a new glass shower door. All new door hardware has been installed throughout. A rare double car garage with inside entry completes the home. Ideally located just steps to parks, trails, top-rated schools, shopping, and everyday amenities, with quick access to major highways, public transit, and Oakville’s Uptown Core. (id:49187)
17 William Lane
Woodstock, Ontario
Step into this beautifully updated home offering modern comfort, clean design, and flexible living in a family-friendly neighbourhood. Recently renovated throughout, the property features fresh flooring and neutral paint tones that create a bright, open atmosphere. Large windows fill the home with natural light, while the open-concept layout and multiple rooms offer versatility for families, remote workers, or investors. The backyard provides space to relax, garden, or entertain, and the location offers quick access to schools, parks, and Kitchener-Waterloo amenities. Best of all, you’re just minutes from some of Woodstock’s most sought-after outdoor spaces—including Southside Park with its river trails and playgrounds, the scenic Pittock Conservation Area for hiking and boating, and the charming green spaces of Victoria Park and Vansittart Park—making this home a perfect blend of comfort, convenience, and lifestyle. (id:49187)
55 Duke Street W Unit# 2403
Kitchener, Ontario
Welcome to the sub penthouse of 55 Duke St W. A bright end unit condo offering comfort convenience and a smart layout in the heart of the city. This two bedroom two bathroom suite features an open concept living space with extra natural light thanks to its end unit position. The functional layout offers separation between bedrooms making it ideal for professionals roommates or anyone who values privacy. Enjoy the convenience of one underground parking space an owned locker and immediate availability making this a move in ready opportunity. Along with the excellent amenities, Whether you are commuting working from home or enjoying everything downtown has to offer this location delivers. A well rounded condo with the essentials already taken care of and no waiting to make it yours. (id:49187)
285 Second Street
Collingwood, Ontario
Welcome to this bright and inviting bungalow, offered as an annual rental and perfectly suited for those seeking a comfortable, charming place to call home in the heart of Collingwood. This home offers a comfortable, neighbourhood feel while keeping you close to everything that matters. Inside, the well-maintained layout features two bedrooms and one bathroom, with a spacious, sun-filled living room that creates an easy, welcoming atmosphere for everyday living. The full kitchen and in-home laundry add practicality, while efficient heating and air conditioning ensure year-round comfort. Step outside to enjoy a large, private, fully fenced yard with a deck-ideal for relaxing, entertaining, or simply enjoying the outdoors in your own space. A garage and storage shed provide added convenience and flexibility. Just minutes from downtown shopping, Georgian Bay, the Arboretum park, transit routes, and local amenities, this home offers the best of walkable living paired with quiet neighbourhood charm. A wonderful opportunity to lease a cozy, well-located home in one of Collingwood's most desirable areas. Non-smoking and no vaping please. (id:49187)
52 Edgehill Drive
Kitchener, Ontario
Welcome to 52 Edgehill Drive, Kitchener, a stunning all-brick and natural stone bungalow that blends modern luxury, functionality, and timeless design. Nestled in the prestigious Deer Ridge community, just minutes from Highway 401, shopping, golf, and scenic trails, this home offers over 3,800 sq. ft. of finished living space, including a spacious in-law suite perfect for multi-generational living. Step inside the 1,925 sq. ft. main floor, where open-concept living meets contemporary style. Enjoy engineered hardwood floors, pot lights, and modern glass railings, creating a bright and elegant atmosphere. The living room features a built-in fireplace and flows effortlessly into the dining area and chef-inspired kitchen with a large centre island, quartz countertops, ample cabinetry, and top-of-the-line stainless steel appliances, including a drink fridge. The primary suite is a true retreat, showcasing large windows, barn doors, and a spa-like ensuite with double sinks, a soaker tub, a tiled walk-in shower, and a spacious walk-in closet. Two additional bedrooms, two additional bathrooms, and main-level laundry complete this exceptional floor. The finished basement adds another 1,155 sq. ft., featuring a generous recreation room with plush carpeting, pot lights, and a fireplace, along with an additional bedroom and bathroom. The separate 768 sq. ft. in-law suite offers open-concept living, dining, and kitchen areas with engineered hardwood floors, pot lights, a fireplace, stainless steel appliances, one bedroom, one bathroom, and separate laundry with storage. Outside, enjoy the covered deck with a built-in fireplace, perfect for year-round entertaining. The extra-wide concrete driveway accommodates 8+ vehicles, complementing the triple-car garage. A rare find that combines elegance, space, and versatility, 52 Edgehill Drive is the ideal home for families seeking comfort and style in one of Kitchener's most desirable areas. (id:49187)
F - 168 Rochefort Street
Kitchener, Ontario
Move right in! This beautiful Lavender model stacked townhome in desirable Huron is ready for you to call home. Enjoy a bright, open-concept layout with 2 bedrooms, 2 full bathrooms, in-suite laundry, communal charcoal BBQs, and a parking space conveniently located right out front. The modern kitchen features granite countertops, stainless steel appliances, an island, and plenty of storage-perfect for everyday living and entertaining. The unit faces away from the street, offering a quieter, more peaceful setting, and even has your own private patio right outside the door. Located close to schools, shopping, highway access, and RBJ Schlegel Park. Available NOW - Call this home today! (id:49187)
418 - 1077 Gordon Street
Guelph (Kortright West), Ontario
Welcome to 1077 Gordon Street, Unit #418. A bright, spacious, and move-in-ready condo located in Guelph's highly desirable south end with underground parking. Here are the top 3 Reasons This Condo Stands Out: 1. SPACE: This well-maintained unit features 9-foot ceilings, oversized windows and an open, airy layout filled with natural light. A rare 2-bedroom + den layout offering generous living space. The layout is ideal for a work-from-home couple needing one or even two home offices, a study, or guest room. 2. LOCATION: Steps to major amenities including the University of Guelph, Stone Road Mall, grocery stores, restaurants, transit, and quick access to the 401 for commuters. 3. MOVE-IN READY: Freshly painted allowing for immediate possession and a smooth transition into your new home. Whether you're a first-time buyer, downsizer, or investor, this is a fantastic opportunity to own a versatile, turnkey condo in a prime south-end location with every amenity at your doorstep. (id:49187)
4 Mcgibbon Boulevard
Kawartha Lakes (Lindsay), Ontario
Welcome to 4 McGibbon Blvd, spacious family home in a quiet Lindsay neighbourhood offering. Functional layout with bright principal rooms and a finished lower level providing additional living space. Close to schools, parks, and amenities-ideal for growing or multigenerational families. Tenant to pay all utilities (Gas, Hydro, Water and Hot Water Tank Rental). (id:49187)
18 1/2 Lakeshore Drive
Hamilton (Stoney Creek), Ontario
A rare opportunity to live directly on the lake in this exceptional waterfront retreat. Enjoy stunning sunrises over the water from your private two-tiered deck and patio, along with breathtaking views of the Toronto skyline. Equally impressive sunsets unfold over the Escarpment. Ideally located between the Newport and Fifty Yacht Clubs, just 10 minutes to Burlington's waterfront, 45 minutes to downtown Toronto, and 30 minutes to Niagara Falls and the U.S. border. A peaceful escape from the city's hustle and bustle. (id:49187)
7 - 2321 Parkhaven Boulevard
Oakville (Ro River Oaks), Ontario
Welcome to this beautifully updated townhome in Oakville's vibrant, family-friendly Oak Park community, offering a thoughtfully designed open-concept layout ideal for everyday living and entertaining. The main level features engineered hardwood flooring and a bright living and dining area filled with natural light from both front and back exposures. The well-connected dining space flows seamlessly into the kitchen and living room, while the inviting living area offers a walkout to a covered balcony. A convenient powder room completes this level. The updated kitchen includes new countertops, hardware, and new appliances. New light fixtures throughout the home, along with a new washer and dryer, enhance its move-in-ready appeal. Upstairs, engineered hardwood continues throughout, with two spacious bedrooms, each featuring a private ensuite bathroom-a rare and highly desirable layout. The primary bedroom offers two closets, and the primary ensuite includes a new glass shower door. All new door hardware has been installed throughout. A rare double car garage with inside entry completes the home. Ideally located just steps to parks, trails, top-rated schools, shopping, and everyday amenities, with quick access to major highways, public transit, and Oakville's Uptown Core. (id:49187)
4 - 1555 Bloor Street W
Toronto (High Park-Swansea), Ontario
Situated along Bloor Street West, steps to High Park and Roncesvalles! This tasteful three bedroom, two bathroom apartment resides on the second floor of a quiet, boutique building, encapsulating the perfect blend of urban tranquility and luxurious living. The living and dining areas provide an expansive canvas for both relaxation and entertainment, while the bedrooms offer ample space for a good night's sleep. Enjoy private access to a dedicated space on the building's rooftop deck, offering breathtaking views of West Toronto after a busy day in the city. Living in such a desirable neighbourhood, there is immediate access to an array of dining, shopping and entertainment venues. Street permit parking is available through the City or at a monthly cost across the street at Edna Avenue lot. All utilities are extra. (id:49187)
86 Kerr Street
Oakville (Co Central), Ontario
Location, Location, Location! A rare and exceptional opportunity for buyers, builders, investors, and developers alike! Nestled in the heart of downtown Oakville-one of Canada's most desirable and prestigious communities-this premium 50 ft. x 160 ft. lot (approx. 0.22 acres) offers endless potential. Surrounded by mature trees in a warm, welcoming neighbourhood south of Lakeshore Road, this property is ideally situated just steps from boutique shops, top-tier restaurants, vibrant entertainment, scenic parks, and the stunning lakefront and marina. You'll also find yourself close to renowned private schools, elite country clubs, and all the charm that downtown Oakville has to offer. Whether you're dreaming of building a custom luxury home, a stylish semi-detached, or exploring the possibility of multi-residential or income-generating units, this is your chance to bring your vision to life in a truly unbeatable location. Digital visualization rendering of potential homes. (id:49187)
2727 - 2 Eva Road
Toronto (Etobicoke West Mall), Ontario
Located In A High Demand Area Is This Absolutely Stunning 1 Bedroom Unit In Tridel-s Luxury West Village. Boasting Panoramic Views Of Lake Ontario & The Cn Tower. Enjoy The Bright & O/C Functional Layout. Featuring; Living Room W/W/O To Balcony To An Amazing, Unobstructed View. S/S Appliances, 4 Pc Washroom, Ensuite Laundry & Luxurious Amenities. Easy Access To Hwy 427, 401, Gardiner & Qew, Shopping, Transit, Schools & Parks. Truly A Must See!! (id:49187)
11 - 444 Silverstone Drive
Toronto (West Humber-Clairville), Ontario
Charming 3+1 Bedroom, 3 Bathroom End-Unit Townhouse! **Nestle Among Tall Pines In A Prime Neighbourhood, Offering Both Privacy And Convenience. Features Upgraded Bathroom And Kitchen With Modern Cabinets, Elegant Quartz Countertops And Stainless Steel Appliances Including A Built-In Dishwasher And Stove.** Freshly Painted Primary Bedroom And The Spacious Living And Dining Area. **Walk Out To A Private, Fully Fenced Backyard Perfect For Peaceful Moments And Relaxation. The Finished Basement With A Guest Room, 2 Pc Bathroom And Entertainments Toom Providing Extra Space For Family And Friends To Gather Or Extra Storage. ** Walking Distance To School, Shopping, Public Transit, Parks, Recreation Centre, And Library, Close To Hwy, Humber Hospital.** Ideally Situated To Support Your Busy And Fulfilling Lifestyle.** (id:49187)

