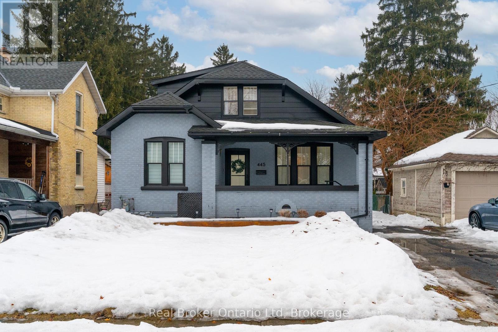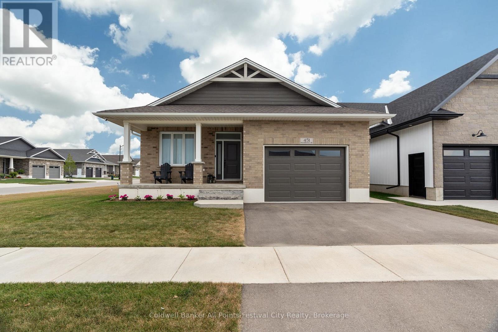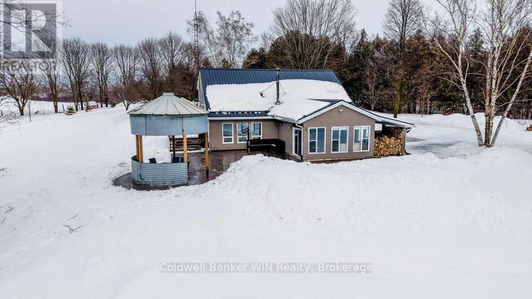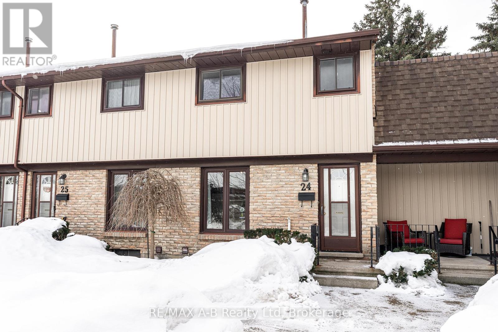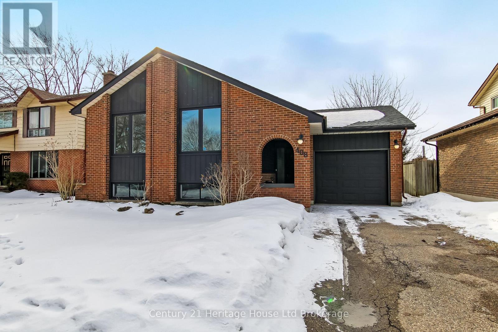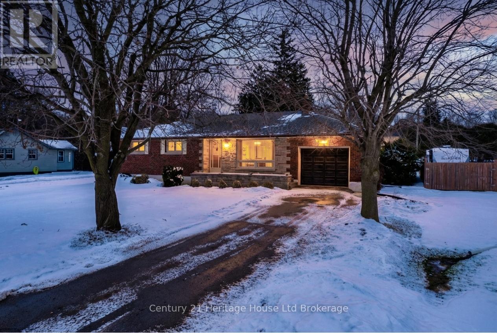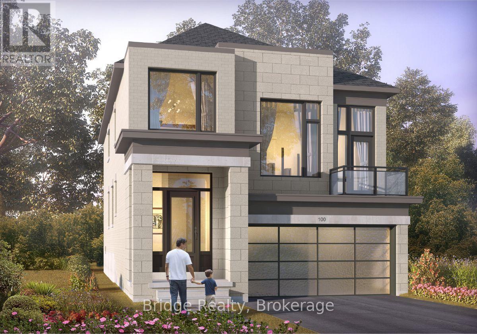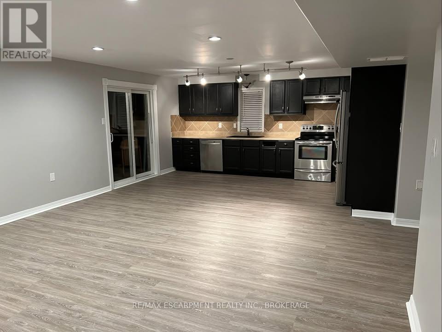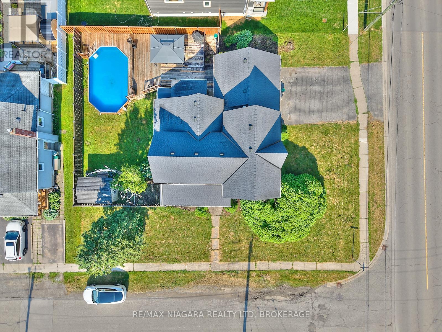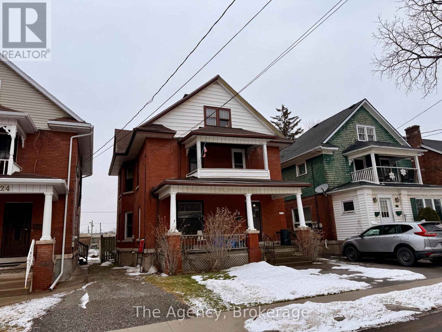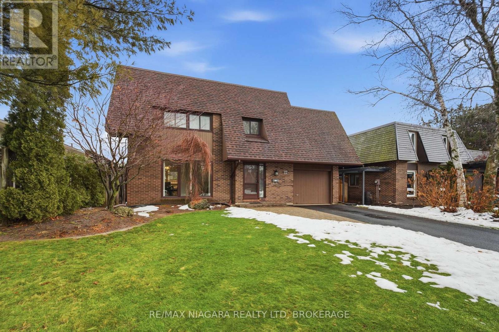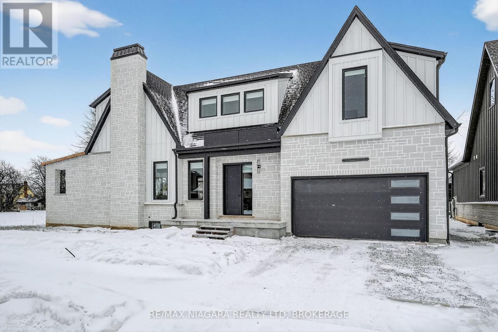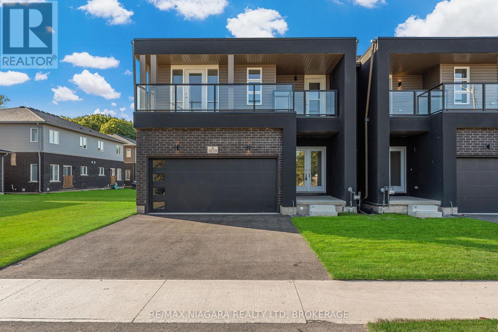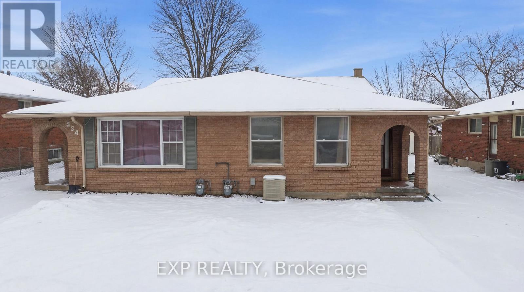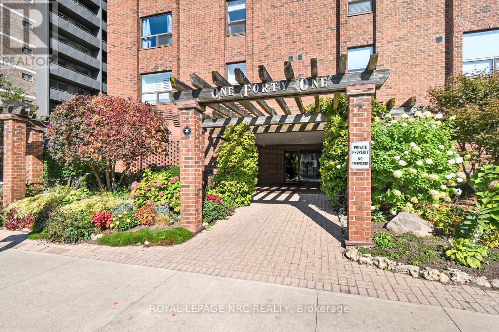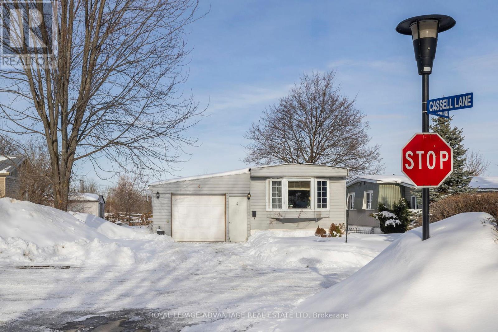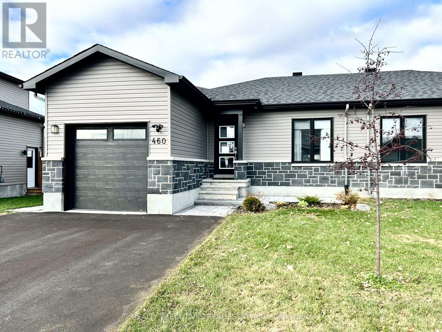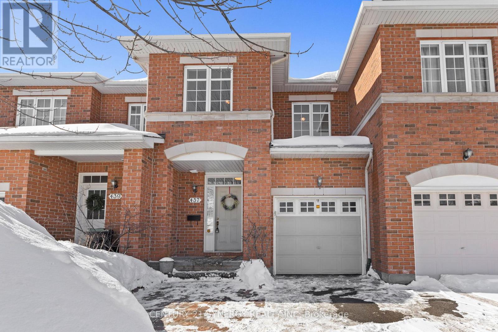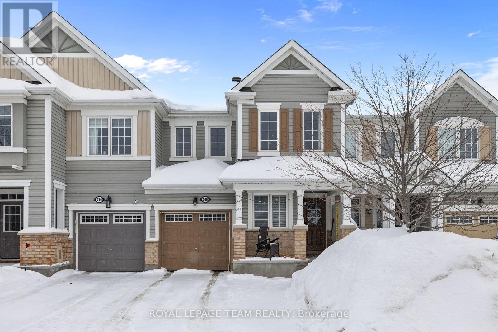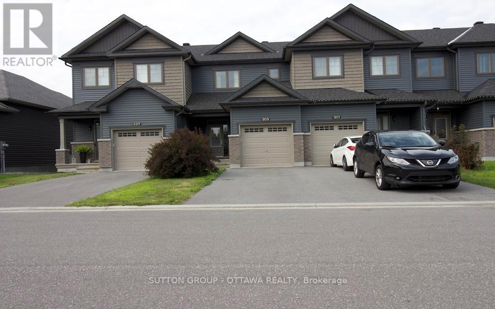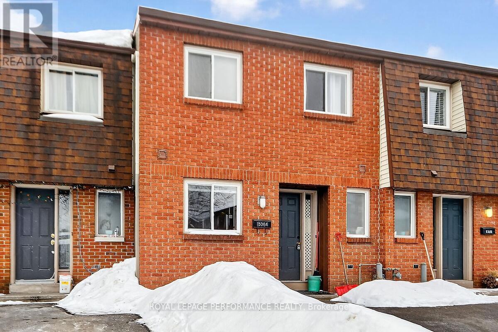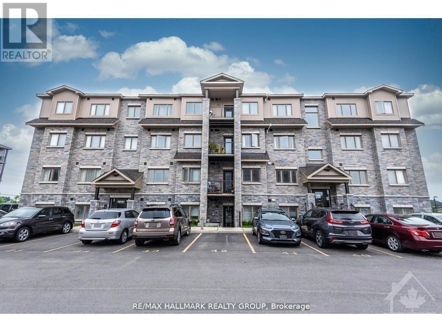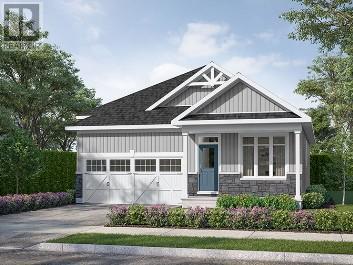445 Moore Street
Cambridge, Ontario
Welcome to 445 Moore St, Cambridge! This beautifully renovated 3-bedroom, 2-bathroom home offers modern finishes and a bright, open-concept layout perfect for comfortable everyday living. The stylish kitchen and updated bathrooms add a contemporary touch, while the deep lot provides ample outdoor space to enjoy. A detached garage/shed with laneway access offers excellent storage and added convenience. Ideally located close to schools, parks, shopping, and everyday amenities, this home is perfect for tenants seeking a well-maintained property in a convenient neighbourhood. Don't miss this opportunity to lease a move-in ready home in a great location! (id:49187)
451 Woodridge Drive
Goderich (Goderich (Town)), Ontario
Introducing 451 Woodridge Dr, an exceptional opportunity within the newly developed Coast subdivision in Goderich. Skip the wait for a new build - this move-in ready home is completely finished and ready for you today. This beautifully designed legal duplex has modern amenities with a versatile layout - ideal for both personal living and rental income. Looking to offset your mortgage? Live on the main floor and rent out the lower level suite as a short-term rental. It's a setup that fits right in the local bylaw requiring owners to live on-site. Best of all, the property comes with the lower level fully furnished, ready to rent out right away. Upper Level Highlights a welcoming & expansive foyer leads into a bright, open space; a spacious guest bedroom complemented by a stylish 4pc bath and a dedicated laundry room; a massive combined kitchen, dining & living area that is perfect for family gatherings and entertaining; a luxurious primary suite features a generous walk-in closet and a 3pc bath, offering a private retreat. Lower Level Features: complete with its own separate entrance and utilities, this level is perfectly suited for short or long-term rentals; two comfortable bedrooms & a modern 4 pc bath create a self contained living space; large windows in the kitchen, dining & living area bathe the space in natural light. Outdoor & additional amenities: enjoy serene mornings on the covered front porch with a glimpse of Lake Huron or host delightful evenings on the back covered porch. An attached garage and double-wide drive enhance convenience. With potential for rental offset, this property presents an attractive investment opportunity alongside a beautiful, fully furnished home. Come and discover all that 451 Woodridge Dr. has to offer - a residence that truly has it all. (id:49187)
471568 47 Side Road
Southgate, Ontario
Just 7 minutes from Mount Forest, this 10+ acre country escape offers true peace and quiet - birds greeting the morning, wind in the cedars, and a gentle river along the back of the property. This inviting 1.5-storey home provides space and flexibility for families, entrepreneurs, or anyone craving room to breathe. Featuring five bedrooms and 2.5 bathrooms, including a beautifully finished ensuite ('24), there's space for everyone. The four-season sunroom overlooks the spring-fed pond with fountain; the perfect spot for morning coffee or evening relaxation. The kitchen was refreshed with quartz countertops and a farmhouse sink ('24) and stainless steel appliances ('21). Major updates include roof ('24), North Star windows and exterior insulation ('16), plumbing ('22), ductless heating and cooling in the great room and three bedrooms ('21), and an updated breaker panel with surge protection and GenerLink hookup ('22). A Pacific Energy wood fireplace keeps the home warm and inviting through winter. Outdoors, enjoy a stamped concrete patio, custom grain bin gazebo with hydro, Tannoy outdoor speakers, and a new deck with built-in bench seating. The 14-ft-deep spring-fed pond, winding rear river, and cedar bush trails create a private playground that is ideal for cross-country skiing, exploring, or simply soaking in nature. The 30x60 heated workshop features in-floor heat, 12-ft ceilings, three oversized poly doors, separate hydro panel, and air compressor lines perfect for business or hobby use. A bonus heated bunkie/cottage includes 1 bedroom, 3pc bath, heat pump, propane fireplace, and roughed-in kitchen plumbing. Serviced by a spring-fed well with new pump ('22) and underground tile-drained downspouts, this thoughtfully maintained property offers privacy, functionality, and country charm just minutes from town. This property is ready for the next family to call it home and make memories with friends and family. Make the trip to Mount Forest, you won't regret it. (id:49187)
24 - 91 Avonwood Drive
Stratford, Ontario
CALLING ALL FIRST-TIME BUYERS - your dream of home ownership is within reach! Get into the market before the spring rush with 91 Avonwood Dr, Unit #24. This adorable 3-bedroom, 1-bath unit is MOVE-IN-READY, featuring stainless steel appliances, including a brand-new dishwasher, and updated mechanical systems (new furnace and AC installed in 2021). Large windows in the front and back of the unit flood the space with natural light, plus, a cute peek-a-boo window connects the kitchen to the living space, while still allowing for functional wall space in the living room. The partially finished basement is the perfect space for a kids' rec room, home-theatre room, or a spacious work-from-home office, and the unfinished space offers ample storage, a bathroom rough-in, and a laundry room. Upstairs, the 4-piece bath is ready for busy mornings, and the large primary suite is waiting to become your relaxing sanctuary. With snow removal, lawn care, roof, exterior doors, and windows all covered by the condo corporation, this property is very low-maintenance, making it ideal for retirees and investors alike! Call your REALTOR today to book a private showing and beat the spring market! (id:49187)
408 Manitoba Road
Woodstock (Woodstock - South), Ontario
VERY SPACIOUS AND NICELY RENOVATED RAISED BUNGALOW LOCATED IN ONE OF WOODSTOCK'S MOST DESIRABLE RESIDENTIAL NEIGHBOURHOODS. OFFERING MORE THAN 1,800 SQUARE FEET OF FINISHED LIVING SPACE, THIS FOUR-BEDROOM HOME IS IDEAL FOR TODAY'S EVER-EXPANDING OR MULTI-GENERAL FAMILY. GENEROUS FOYER WITH CLOSET AND GARAGE ACCESS. OPEN CONCEPT LIVING AND DINING WITH UPDATED QUARTZ COUNTERTOPS, KITCHEN AND ISLAND, INCLUDING DISHWASHER AND APPLIANCES. NEW QUALITY HARD FLOORING, NEW BEDROOM CARPETS REPLACED WINDOWS FINISHED FAMILY ROOM UPDATED BATHROOMS. LOADS OF STORAGE SPACE, NEW ROOF IN 2024, FENCED YARD AND LARGE DECK FOR FAMILY PRIVACY. WALKING DISTANCE TO BOTH CATHOLIC AND PUBLIC ELEMENTARY SCHOOLS., CLOSE TO PARKS, FANSHAWE COLLEGE, HOSPITAL, SHOPPING AND QUICK ACCESS TO MAJOR HIGHWAYS. READY TO MOVE IN. (id:49187)
584452 Beachville Road
South-West Oxford (Beachville), Ontario
A place where generations of memories can begin. This one owner solid brick ranch bungalow has been lovingly cared for since it was built in 1962 and now offers a rare opportunity to create a home that truly reflects your family style and needs. Set in the heart of a peaceful village of Beachville, this sprawling ranch features generous principal rooms, functional layout, and the kind of solid construction that stands the test of time. The classic ranch style footprint provides a perfect canvas for thoughtful updates. Whether you're dreaming of a modern open concept design or simply refreshing while you live and grow into the space. Tucked away on a large lot in a friendly, close-knit community, this home offers a balance family crave: small town living with easy access to highways 401 and 403, and quick connections to Ingersoll, Woodstock, and major employment centers. Ideal for commuters whether you're a growing family, a first-time buyer looking for long-term value or someone who appreciates quality, craftsmanship and potential. This Beachville bungalow is a place to put down roots and make it your own. (id:49187)
1371 Upper Thames Drive
Woodstock (Woodstock - North), Ontario
Stunning 4 Bedroom, 3 Bathroom Detached Home Facing The Pond! Offering Approximately 2,620 Sq. Ft. Of Elegant Living Space, This Beautiful Home Features A Functional And Spacious Lay out Ideal For Families. The Main Floor Showcases A Bright great Room With Large Windows, A Separate family Room over looking the pond., A Modern Kitchen With Centre Island And Breakfast Area, And A Convenient Powder Room. The Second Floor Offers 4 Generous Bedrooms Including A Spacious Primary Retreat With Walk-In Closet And Luxurious 5-Piece Ensuite. Three Additional Bedrooms Are Well-Sized With Large Closets And Share A Full Bathroom and a family room. Double Car Garage With Inside Entry. Prime Location - Walking Distance To School, Future Park, And Sikh Temple. Close To All Amenities, Transit, And Major Routes. Please Note: Unfinished Basement Is Not Included In The Lease And May Be Occupied By The Landlord In The Future. If The Basement Is Occupied, Utilities Will Be Shared 70% By The Tenant And 30% By The Landlord. No Smoking. Tenant To Pay Utilities. (id:49187)
Lower - 205 Dorchester Drive
Grimsby (Grimsby East), Ontario
Beautiful lower-level apartment with walk-out in sought-after Dorchester Estates! This bright and spacious 1-bedroom, 1-bath suite offers approximately 750 sq ft of modern living with a full eat-in kitchen, stainless steel appliances, in-suite laundry, and a large open-concept living area. Private entrance through side walkway with slider walkout to the backyard. All utilities and high-speed internet included. One parking space provided. Ideal for a young professional, couple, or mature student seeking quiet, comfortable living in Grimsby East - close to parks, schools, hospital, shopping, wineries, and quick QEW access. Immediate possession available. (id:49187)
365 South Mill Street
Fort Erie (Ridgeway), Ontario
A unique opportunity awaits at 365 South Mill Street - a charming 3-bedroom, 2-storey century home situated on a generous 99' x 85' corner lot in the heart of Downtown Ridgeway. Full of character and warmth, this home blends historical charm with modern conveniences, offering plenty of space for families both inside and out. The inviting front porch sets the tone for this welcoming home. Inside, the main floor features a spacious living room, a bright dining area, and a well-laid-out kitchen, perfect for everyday living and entertaining. A 4-piece bathroom and a mudroom with laundry add practicality to the main levels. Upstairs, you'll find the primary bedroom along with two additional bedrooms - ideal for family, guests, or home office needs. Step outside into the fenced backyard oasis, complete with a large deck, gazebo, 15 x 25 on-ground pool, and lawn area for play and relaxation. Mature trees and perennial gardens surround the home and a 2-car attached garage, accessible from Dominion Road, provides convenience and storage. Recent updates include a new rental hot water tank (2024), front and back doors (2018), shed (2018), and pool with pool deck (2017). This homes location is unbeatable - within walking distance to Ridgeway's vibrant downtown shops, restaurants, weekly Farmers Markets (May-October), and year-round community events. You're also just steps to the 26km Friendship Trail, ideal for walking, running, and cycling. A short drive brings you to Crystal Beach's white sand shores and Lake Erie's scenic waterfront, while QEW highway access and the Peace Bridge to the USA are just 15 minutes away. Don't miss the chance to own a piece of Ridgeway's charm in this family-friendly, walkable community. (id:49187)
Front Unit - 602 East Main Street E
Welland (Welland Downtown), Ontario
This is an excellent opportunity for a local business owner or entrepreneur. This prime storefront location is roughly 400sqft. Split equally into two rooms. Plus access to basement for storage/washroom. Lease is net $1500/month. Plus hydro. Previous & possible usages - hairdresser, barber, tattoo parlour, massage therapist, beauty cosmetics, small retail, brokerage, financial advising, consulting, office space, etc. Application approval required. Contact direct for details. (id:49187)
28 Grove Street
Welland (Welland Downtown), Ontario
Loads of Potential in the Heart of Welland. Attention investors and house-hackers! This solid-brick 2 1/2 -storey home at 28 Grove St offers an incredible opportunity to build equity in a growing market. Currently configured as a duplex, this property features a 1-bedroom, 1-bath unit on the main floor and a sprawling upper unit with a flexible layout capable of accommodating up to 4 bedrooms.The building is rich with original character-think solid wood trim, pocket doors, and classic fireplace mantels-providing the perfect canvas for a modern renovation. With two hydro meters already in place, one gas meter, and a mix of on-lot and street parking, the infrastructure for a high-performing rental is here. Property sold "AS IS," making it the perfect project for those looking to add significant value. (id:49187)
17 The Cedars
St. Catharines (Vine/linwell), Ontario
There are few neighbourhoods in St. Catharines as beloved as Walker's Creek in the North End. Well known for its unique, stylish homes on generous lots and its lush green spaces perfect for long walks, family adventures, and quiet moments outdoors. Welcome to 17 The Cedars, an exceptional and rarely found property featuring FOUR natural second-floor bedrooms (including the primary with an ensuite) and four bathrooms. This is a home with room to grow, space for every activity, and an unmistakably warm, inviting feel. The main floor begins with a spacious foyer that opens into a bright living room with pristine hardwood floors and brand new floor-to-ceiling picture windows. Choose between the formal dining room and the large eat-in kitchen for gatherings, complete with crisp white cabinetry and dramatic quartz countertops. Tucked at the back of the home is a charming bonus family room with hardwood accents, built-in shelving, and a wood-burning fireplace with rustic mantel; an ideal spot for cozy evenings or memorable family events. This special space has a sliding patio door that leads to the covered patio, perfect for BBQs and summer playtime. The oversized backyard is a true highlight, offering an inground pool with updated pump and liner, plus a diving board for endless summer fun. The partially finished basement adds even more versatility, with a large rec room, an additional bedroom with another ensuite, ample storage and hobby space, and a workbench. Additional updates and features: AC (2024), Furnace (2011, professionally serviced annually), 100 AMP service on breakers, Partial roof refresh (2019). With a unique, geometric, artsy curb appeal, this home is peerless and a must-see for families who are seeking an extra special address. (id:49187)
39 Ivy Crescent
Thorold (Confederation Heights), Ontario
Welcome to 39 Ivy, a truly one-of-a-kind custom build designed by ACK. This stunning 3-bedroom, 3-bathroom home is a masterpiece of modern design, where every finish and fixture has been carefully curated to impress. The main floor impresses with soaring 10-foot ceilings and large windows that flood the space with natural light, while the great room centres on a cozy gas fireplace. The gorgeous kitchen is thoughtfully designed with modern finishes that are as functional as they are beautiful, complete with ceiling speakers to set the perfect ambiance. A thoughtfully designed mudroom with built-in cabinetry keeps everyday essentials organized and within reach, while a designer powder room adds a touch of elegance for guests. Upstairs, you find generously sized bedrooms that provide the comfort and space buyers rarely find, complemented by large, beautifully appointed bathrooms. Upstairs, the primary bedroom features a walk-in closet and a gorgeous ensuite. The versatile loft area provides the perfect space for a home office or quiet retreat. A conveniently located upper-level laundry room with built-in cabinetry adds everyday ease and organization. The basement is drywalled and trimmed, awaiting your personal touch, whether that's a home theatre, gym, or additional living space. Step outside to your private lot, where the outdoor patio sets the stage for summer entertaining, morning coffees, or simply unwinding in your own secluded space. The double-car garage and private lot round out the package, offering both practicality and seclusion. Located just minutes from top-rated schools, shopping, and grocery stores, with easy access to the scenic Mel Swart Lake Gibson Conservation Area and its stunning lakeside boardwalk. A rare opportunity in the heart of the Niagara Region. (id:49187)
3219 Dominion Road
Fort Erie (Ridgeway), Ontario
Brand-new semi-detached by Centennial Homes in the sought-after Southridge Meadows! This 4-bedroom, 2.5-bath home offers a bright open-concept layout with modern finishes, two private balconies, and a spacious primary suite with an en-suite. A separate basement entrance provides in-law or rental potential. Backed by Tarion warranty for peace of mind. Prime location just minutes to Crystal Beach, nature trails, shops, and schools. Ideal for families, first-time buyers, retirees, or investors. (id:49187)
552 First Avenue
Welland (N. Welland), Ontario
Turn-key income property steps from Niagara College. This fully tenanted 4-level backsplit offers 5 bedrooms plus 2 additional finished rooms, 2 full bathrooms, 2 kitchens and a separate entrance. An ideal setup for student housing or multi-generational living.The home features a functional multi-level layout with over 1,000 sq ft above grade plus two finished lower levels. Roof updated in 2023 and electrical panel replaced approximately 3 years ago. Parking is a major bonus: a wide 2-car front parking pad plus a driveway extending to the rear adding four more vehicle spots (total 6 parking spaces). Rare flexibility in a high-demand student rental pocket. Situated directly across Niagara College, on a direct bus route to Brock University and minutes to Hwy 406 and Hwy 20. Properties this close to campus with proven rental performance and strong income potential do not come up often. A compelling addition to any investor's portfolio in one of Welland's most reliable student markets. (id:49187)
401 - 141 Church Street
St. Catharines (Downtown), Ontario
Discover a rare opportunity at 141 Church Street, Unit #401. This expansive 4th-floor residence boasts a highly popular and functional layout spanning 1,234 square feet, a size frequently praised by realtors for its "great potential". Featuring two large bedrooms and 1.5 bathrooms, the unit includes a formal living and dining area, a bright eat-in kitchen, and a sought-after enclosed sunroom that offers year-round living space flooded with natural light. This unit is a "diamond in the rough" for investors to add to their rental portfolios. Also coveted by retirees who wish to experience a vibrant, low-maintenance lifestyle in a community-oriented building. Residents enjoy a bright, welcoming lobby, dual elevators, and premium amenities including a designated workout area, a dry sauna with shower facilities, and a large party/games room perfect for social gatherings. Relax on the beautifully landscaped Garden Terrace, which features raised flower beds and dedicated spaces for outdoor dining and barbecuing. Located in the heart of St. Catharines, you are within walking distance to downtown amenities, public transit, places of worship, restaurants, the Performing Arts Centre, the Meridian Centre and medical offices. For those working outside of the City, the property offers unbeatable access to Highway 406 North and South, making it a commuter's dream. Enjoy peace of mind with all-inclusive condo fees that cover heat, hydro, water, parking, and even TV and Bell Fibe internet. This property offers the perfect combination of size, location, and potential to create a custom space that meets your needs. (id:49187)
4 Kavanagh Drive
Rideau Lakes, Ontario
Upon entering this spacious 3-bedroom mobile home in Otterdale Estates, you're welcomed into a bright open-concept living room and kitchen-perfect for entertaining. The large front entrance offers flexible space that can be used as a den, home office, or additional living area. The home features three comfortable bedrooms, one full bathroom, and a convenient laundry area. Step outside to enjoy the backyard, complete with a deck and two storage sheds-ideal for outdoor living and extra storage.This property also includes an attached garage, adding both convenience and functionality and for added privacy there are no rear neighbours! (id:49187)
460 Arora Crescent S
North Dundas, Ontario
Welcome to 460 Arora Crescent-A Modern, Move-In Ready Bungalow in Winchester Meadows! Discover comfort, style, and convenience in this beautifully designed 2021 semi-detached bungalow by Moderna Homes, located in the highly sought-after, family-friendly Winchester Meadows community. End unit provides windows and natural light from the west! Step inside to a bright, open-concept layout enhanced by 9-foot ceilings, hardwood flooring, and plenty of natural light. The modern kitchen features a breakfast-bar island, stainless steel appliances, and a natural gas stove, flowing effortlessly into the dining and living areas-perfect for everyday living or hosting family and friends. This home offers 2 bedrooms and a full bathroom on the main floor plus a full bathroom in the basement. The partially finished lower level is a major bonus, complete with a 3-piece bathroom, and additional versatile space for a family room, home gym, additional bedroom or extra storage. Step outside to a fenced backyard with no rear neighbours, offering peaceful views of the ravine and creek-your own private retreat. An attached 1-car garage with interior access adds everyday convenience. Generlink provides peace of mind with easy connection to a Generator. Close to parks, schools, shopping, and all the amenities Winchester has to offer, this move-in ready bungalow delivers modern living in a quiet, serene setting. A stylish, low-maintenance home in a desirable neighbourhood! (id:49187)
437 Claridge Drive
Ottawa, Ontario
Welcome to this beautifully maintained 3 bedroom, 3 bathroom townhome in the highly desirable Longfields community of Barrhaven. This property was originally a Richcraft model home, showcasing quality upgrades throughout, and has been meticulously cared for by its original owner. Step inside to a welcoming foyer that sets the tone for the thoughtful layout throughout. The main floor features tile and hardwood flooring, offering both style and durability. A convenient two-piece powder room is located just off the entrance, ideal for guests. The spacious living and dining areas are filled with natural light, creating a warm and inviting atmosphere perfect for everyday living and entertaining. The kitchen offers an eat-in area, wood cabinetry. It has been tastefully updated with new countertops, a new sink, and brand-new stainless steel appliances providing a fresh, modern feel with ample workspace and storage. Follow the curved staircase to the upper level, where comfort and functionality continue. The primary bedroom is generously sized and features a walk-in closet and a private four-piece ensuite complete with a walk-in shower and a relaxing soaker tub. Two additional well-proportioned bedrooms, a full four-piece main bathroom, and a conveniently located upper-level laundry room complete this floor. The finished basement expands your living space with a spacious recreation room highlighted by a cozy gas fireplace ideal for family movie nights or a home office setup. You will also find a large utility/storage room with a laundry sink, along with an additional storage room, providing exceptional functionality. Step outside to enjoy the backyard deck featuring a power awning, perfect for relaxing or entertaining while enjoying shade on sunny days. Located close to parks, schools, transit, and amenities that Barrhaven has to offer. (id:49187)
708 Mayfly Crescent
Ottawa, Ontario
PREPARE TO FALL IN LOVE! 708 Mayfly Crescent is a bright and spacious townhome located in the popular Half Moon Bay neighbourhood of Barrhaven - a great spot for families and working professionals alike. This well-maintained home offers 3 bedrooms, 2.5 bathrooms, plus a main-floor den/office that can easily work as a fourth bedroom if needed. With 1,661 sq ft above ground (per builder's plan), there's plenty of room to spread out and feel at home.The main living area is open and airy, filled with natural light from large windows. The kitchen is a standout, featuring granite countertops, stainless steel appliances, tons of cabinet space, and a breakfast bar that's perfect for casual meals or entertaining. The main level and stairs are completely carpet-free, giving the home a clean, modern feel. Newer flooring on 1st and 2nd level. Carpet free except for the stairs!Upstairs, the primary bedroom includes a walk-in closet with custom built-ins and a private 3-piece ensuite. Two additional bedrooms, a full bathroom, and second-floor laundry make everyday living easy and convenient. Outside, enjoy a FULLY FENCED backyard with interlock and a gas line hookup for your BBQ - great for summer evenings. Interlock in the front yard provides additional parking & adds extra curb appeal as well. Total of 3 parking spaces.Located close to schools, parks, transit, shopping, and everyday amenities, this home offers comfort, space, and a fantastic neighbourhood vibe. (id:49187)
303 Rue De L Etang Street
Clarence-Rockland, Ontario
Welcome to this beautifully maintained 5-year-old townhouse nestled in the growing bedroom community of Rockland, Ontario. Perfect for first-time buyers or young families, this home offers comfort, quality, and convenience just a short drive from Ottawa. Step inside to discover builder-upgraded kitchen cabinets and interior doors, adding a touch of elegance and functionality to your everyday living. The open-concept main floor is bright and inviting, offering an ideal space for entertaining or relaxing. Upstairs, you'll find spacious bedrooms, a Primary Bedroom 3-peice ensuite; and a full bathroom serving the other bedrooms, perfect for modern family life. Located in a friendly, family-oriented neighborhood with schools, parks, paths and amenities nearby, this home offers small-town charm with easy access to big-city conveniences. Don't miss your chance to own a stylish, move-in-ready townhouse in one of Eastern Ontario's fastest-growing communities! (id:49187)
9 - 3064 Olympic Way
Ottawa, Ontario
Ideal for first-time buyers or investors! Bright and well-maintained 3-bedroom, 3-bathroom townhome featuring tile and hardwood flooring, open-concept living and dining areas, and a functional kitchen. Upstairs includes all three bedrooms with a full bathroom. Finished basement with full bath offers bonus living space, private backyard for relaxing or entertaining. Conveniently located near shopping, schools, parks, and transit, with minutes to Walmart. Easy access to downtown (id:49187)
10 - 340 Tribeca Private
Ottawa, Ontario
Welcome 340 Tribeca, This beautifully maintained 2 bed 2-bath unit offers bright, spacious apartment-style living with numerous upgrades throughout. Upon entry, you're greeted by elegant upgraded porcelain floors that flow seamlessly through the foyer into the open-concept kitchen and dining area. The living space features rich hardwood flooring, which continues into the hallway, leading to a well-appointed bathroom and bedroom. The kitchen is a chefs delight with extended-height cabinetry, sleek quartz countertops, ice glass tile backsplash, an under mount sink, modern faucet, and upgraded ceiling lighting. From the kitchen, step out onto your private balcony perfect for enjoying your morning coffee or relaxing at the end of the day. Both bath have been tastefully updated with quartz countertops, under mount sinks, and contemporary cabinetry. The spacious primary bedroom boasts a walk-in closet as well as an additional double-door closet, providing ample storage. Situated in a prime location, this home is conveniently close to schools, parks, restaurants, and a variety of other amenities. A perfect blend of style, comfort, and location this unit is a must-see. (id:49187)
603 Carl Gillis Place
Ottawa, Ontario
Introducing the Firestone - Elevation B floorplan by eQ Homes at Tapestry by the Rideau. This brand-new bungalow is nestled in an exclusive bungalow community and offers 1,532sqft above grade and comes with full Tarion Warranty for peace of mind. The price reflects the signature specification of upgrades and includes an additional $20,000 design studio credit, and a finished rec room. (promotions are subject to change) This is your opportunity to select the upgrades and finishes that will make this your perfect home. The Firestone with Signature Series specifications includes their gourmet kitchens with quartz countertops, spa-inspired bathrooms, engineered prefinished oak hardwood flooring in living room, dining room, family room, den and hall and eQ Smarthome - conveniences and comforts. The buyer also has the option to select an alternate elevation or alternate 42' floorplan based on availability - note that the price would change based on the home selected. 48hr irrevocable on all offers. (id:49187)

