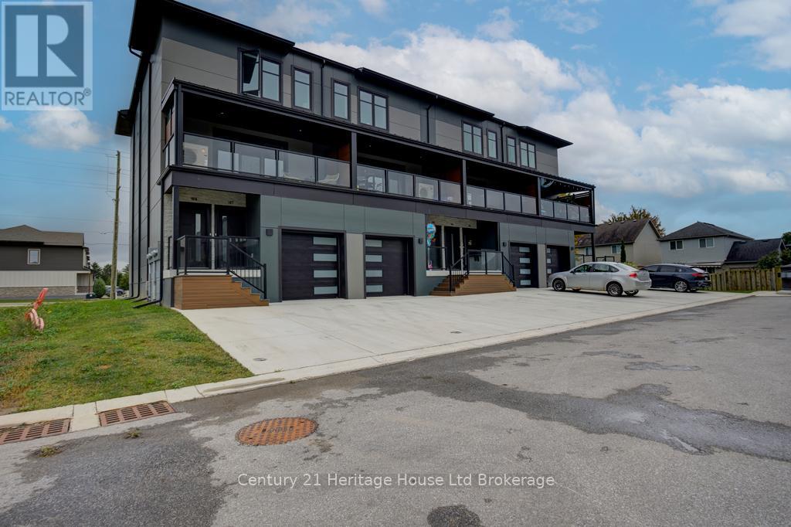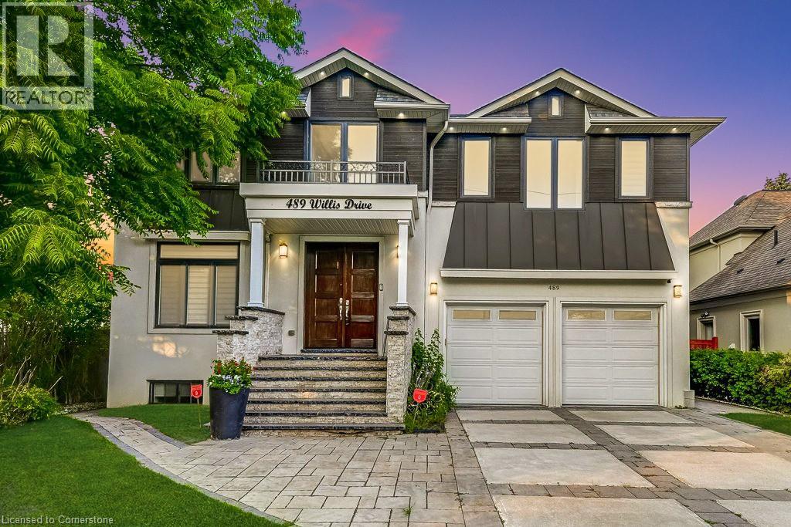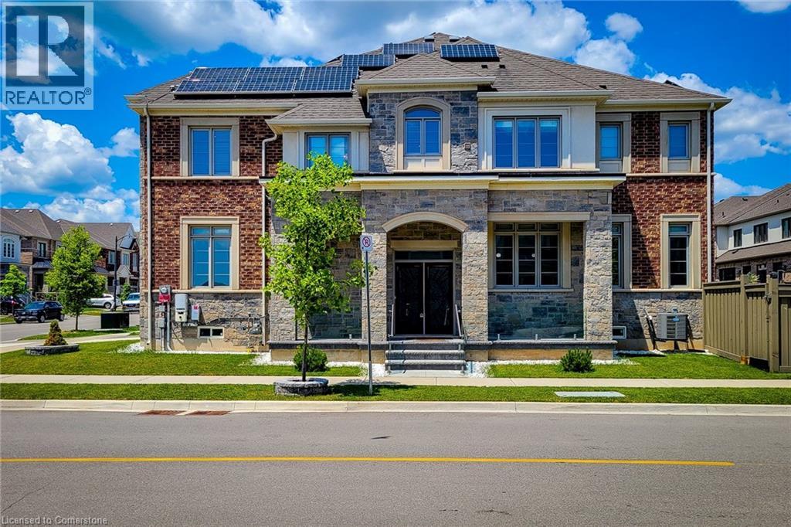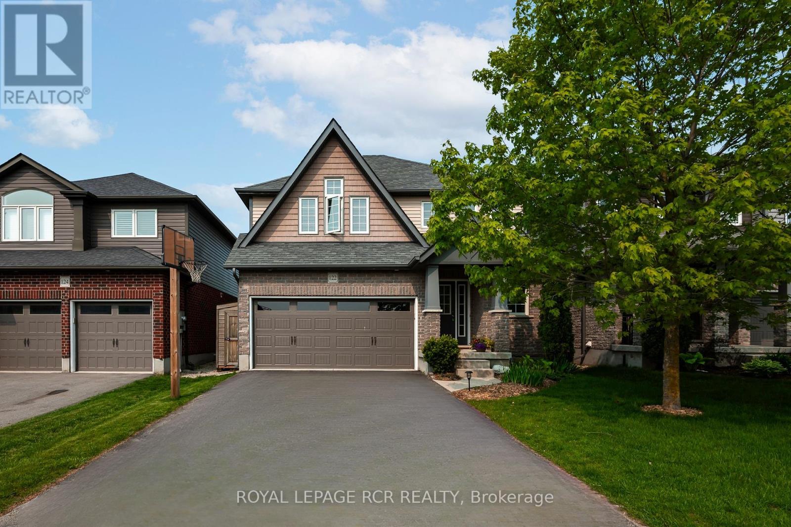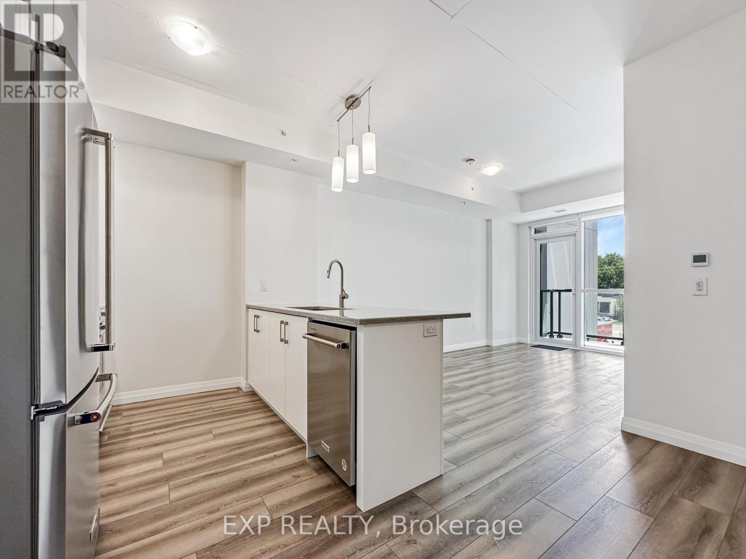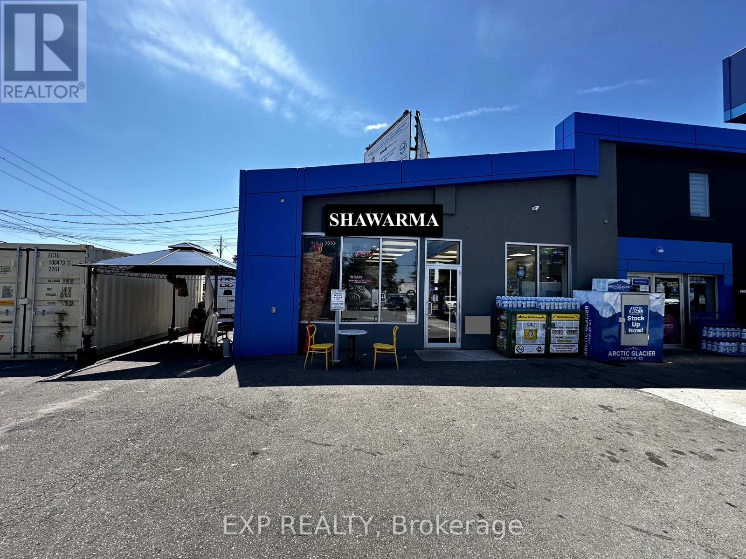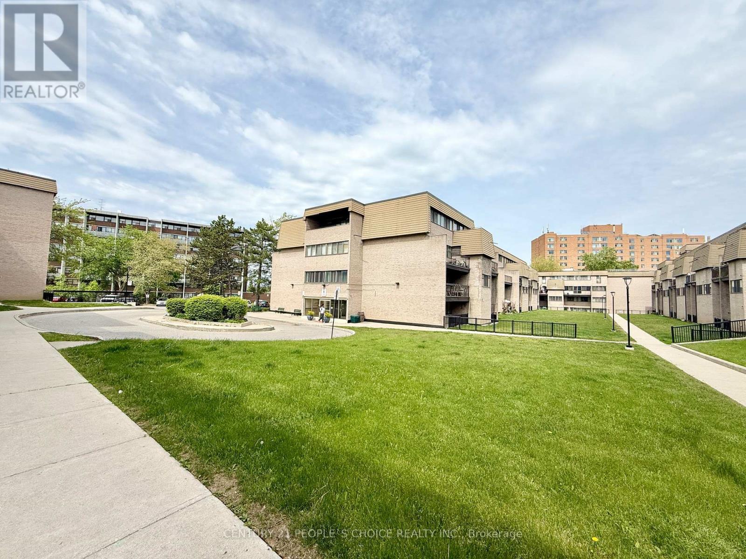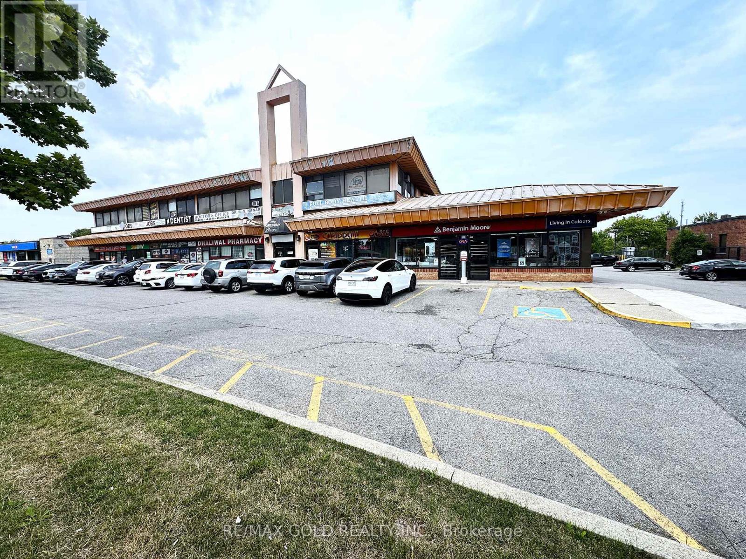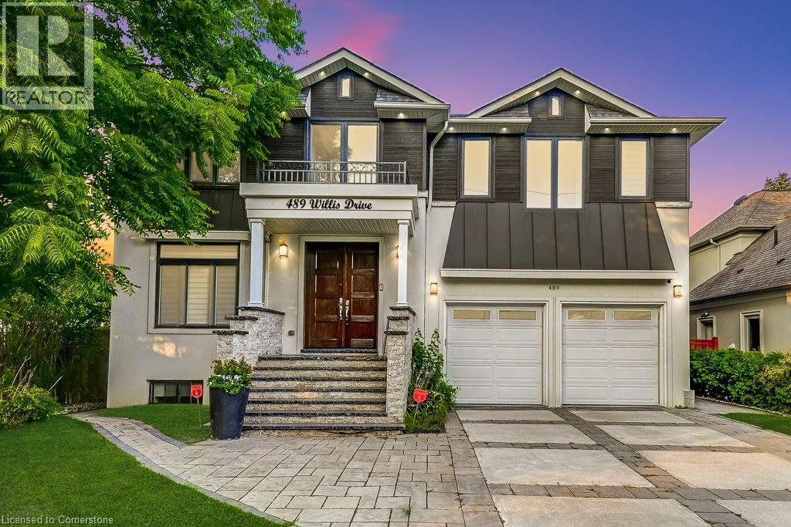1103 - 361 Quarter Town Line
Tillsonburg, Ontario
*OVER 1500 SQUARE FEET OF FINISHED SPACE* Welcome to 360 West, Tillsonburg's first and only Net Zero ready development. This Main level unit is built using insulated Concrete Forms (ICF), ensuring optimal energy efficiency while helping reduce your overall utility costs. Featuring 2 bedrooms and 2.5 baths, this open concept main floor layout is perfect for entertaining or simply relaxing with loved ones. Enjoy the abundance of natural light throughout the space, thanks to the 9ft ceilings and large windows. The custom designer kitchen is a showstopper, complete with a large island and stunning quartz countertops. The stainless steel appliances are sure to impress any home chef. Additional features include an attached garage for your convenience and easy access to all your belongings. The location of this low rise condo is unbeatable, with parks and schools nearby, making it perfect for families and outdoor enthusiasts alike.** Pictures are for illustration purposes only and not of the actual unit. This unit is currently under construction, more pictures to follow.** (id:49187)
489 Willis Drive
Oakville, Ontario
Stunning custom-built home with private backyard and heated pool in South West Oakville. This exceptional residence blends modern elegance with thoughtful design, offering five bedrooms, five bathrooms, and an impressive array of high-end features for the ultimate turn-key luxury living. Step inside to discover an open-concept layout with soaring ceilings. The main floor is designed for convenience and entertaining. The gourmet chef’s kitchen boasts sleek finishes, premium appliances & a waterfall island. LED pot lights and statement chandeliers illuminate the space. Every room is wired for data, telecom, and six security-camera zones. A central stereo system covers six zones throughout. Rich, wire-brushed hickory hardwood floors span all three levels. Full-glass floating stairs and a walk-up basement with separate entrance. All bathrooms showcase natural marble tile. Step outside into your own backyard oasis with deck and heated pool; perfect for unwinding or entertaining in serene luxury. Located close to great schools, tennis courts, Coronation Park, Bronte Harbour, GO Transit and the highway - walk or bike to the lake. WELCOME HOME! Furnished available for extra fee. (id:49187)
1155 Hamman Way
Milton, Ontario
Welcome to this stunning 2198 sq ft home in the heart of Milton. This two storey semi-detached home is situated on a nice corner lot & has an all brick/stone exterior w/ enclosed porch w/ glass railings. There are many high-end, quality upgrades throughout the entire property. Spacious open concept main floor features 9 ceilings, hardwood floors, pot lights, Den & walk-out to back. The beautiful eat-in kitchen includes granite countertops, tiled backsplash, stainless steel appliances& ample cupboard space. Upstairs has 4 bedrooms w/ laundry & 4pc main bath w/ walk-in glass shower.Primary bedroom has a walk-in closet & 5pc ensuite bath w/ dual sinks, separate shower & bath tub.This carpet free home offers lots of natural light throughout the entire house. Full basement has2nd laundry area & tankless water heater. Fully fenced backyard. The home also comes equipped w/fully owned solar panels. Close to schools, parks, transit & all major amenities. This gem is a definite must see! (id:49187)
122 Taylor Drive
East Luther Grand Valley (Grand Valley), Ontario
Welcome to 122 Taylor Drive, a well maintained two-storey home offering comfort, style, and functionality in the heart of Grand Valley. This spacious 3 bedroom, 3 bathroom home features an open concept main level ideal for both everyday living and entertaining. Step into the bright and inviting living room, complete with gleaming hardwood flooring and a large picture window that frames views of the fully fenced backyard. The kitchen offers ample counter space and cabinetry, flowing seamlessly into the dining area with a walk-out to the deck - perfect for indoor-outdoor living. A convenient two piece powder room completes the main floor layout. Upstairs, you'll find three generously sized bedrooms, including a spacious primary suite featuring a slightly vaulted ceiling, a large walk-in closet, and a private four piece ensuite with double sinks and a walk-in shower. The remaining bedrooms share access to a main four piece bathroom. The lower level offers excellent potential with a rough-in for an additional bathroom, a designated laundry area, and cold storage space - ready for your finishing touches. Enjoy summer days in the fully fenced backyard, ideal for family barbecues and outdoor entertaining. The deck offers a great space for outdoor meals or relaxing in the fresh air. With great curb appeal and an attached two car garage offering direct access to the home, this move-in-ready property is ready for you to settle in and make it your it your own. (id:49187)
8 Ramlee Road
St. Catharines (Vine/linwell), Ontario
Stylishly updated bungalow tucked into a quiet, tree-filled street in the coveted north end of St. Catharines. Backing onto green space with no rear neighbours, this rare gem offers the perfect blend of privacy, lifestyle, and location.Step into a stunning custom kitchen with dramatic navy cabinetry, tumbled marble backsplash, and sleek open shelving designed to impress and built for function. The eat-in layout opens directly to the backyard and family zone, creating an effortless flow for entertaining and everyday living.Upstairs you'll find two large bedrooms, a sun-filled living and dining area, and hardwood floors throughout. Downstairs, the fully finished lower level features a spacious rec room, office, and additional bathroom ideal for guests, a home business, or growing families.Outdoors, the private yard is your own natural retreat: a covered entertaining patio, serene green backdrop, and a sunken plunge pool surrounded by mature trees. (id:49187)
201 - 108 Garment Street
Kitchener, Ontario
This upgraded 1-bed, 1-bath unit is a prime opportunity for investors. Features include a bright kitchen with upgraded appliances, premium flooring, a spacious bedroom, 4pc bath, in-suite laundry, and balcony.Located in a high-demand downtown Kitchener building with top-tier amenities: rooftop pool, gym, yoga spot, pet run, urban park & more. Steps from Google, KPMG, Deloitte, LRT, GO Train, Victoria Park, shops & dining. Heat, A/C & water included in fees. A hassle-free, income-generating property in a thriving location! (id:49187)
5455 Steeles Avenue W
Toronto (Humber Summit), Ontario
Prime opportunity to acquire a fully operational Franchise Shawarma located within a high-traffic commercial 24H operational Gas-station plaza surrounded by other established eateries and anchored by plenty of daily commuter footfall. This turnkey concept features genuine Middle Eastern-style shawarma, kebabs, wraps, salads, and fresh sauces prepared daily in a compact and efficient layout.With approximately 450 sq. ft. of clear dine-in/takeout space and street-level visibility, the store is ideal for inline traffic, takeout, delivery, and potential catering. Operates with minimal staffing (1-2 employees) and designed for low overhead, making it a robust option for a first-time owner or seasoned entrepreneur seeking a compact yet profitable venture.Steeles Avenue boasts excellent transit access via TTC routes (53/60 Steeles), YRT service, and proximity to PioneerVillage and York Region communities. The area benefits from a diverse customer base including local residents, shoppers, and commuters, especially during peak lunch hours.Current rent is exceptionally affordable at $2,500/month (TMI included). The space includes kitchen fixtures, equipments, prep counters and POS setup ready for immediate transition with minimal downtime. Seller is open to financing or transition support.This is a rare chance to take over a proven quick-service food business in a high-traffic arterial corridor with excellent ROI potential. (id:49187)
3 - 465 Norfinch Drive
Toronto (Downsview-Roding-Cfb), Ontario
Unit #3 of a freestanding building. Excellent ground floor office space facing prestigious Norfinch drive with high traffic visibility. Ample Parking, minutes from 400,407,401, Finch & Steeles Ave. (id:49187)
216 - 2095 Roche Court
Mississauga (Sheridan), Ontario
Welcome to this Amazing & Family Friendly Sheridan community in Mississauga. This Beautiful Home offers Open Concept & Large Living & Dining, Exquisite Kitchen with Black Appliances & Large Island. Rare 2 Balconies/Terraces from Primary Bedroom & Living Room. Convenient Room/bedroom on the main level for multiple uses Large 2 bedrooms on second floor including Primary bedroom with large walk-in closet and walkout to open terrace. Dedicated Laundry on the second level. 1 Underground Parking. Condo fees included all utilities including Heat, Hydro, Water, CAC, H/S Internet Cable, as well as swimming pool, Sauna, Playground, Pool & Table Tennis room, Exercise room, Musala makes it an Perfect Opportunity For the First Buyers. Best value of money in mid $500's in Mississauga. Close To All Amenities; Schools, Parks, Shopping, Public Transit, Easy Access To QEW/403, Go Station, ISNA/Place of worships And Much More, Just View & Buy! (id:49187)
1585 Gowling Terrace
Milton (Wi Willmott), Ontario
1 Bedroom And 1 Washroom brand new ( Never Lived in ) Basement for For Lease. Separate entrance , new Stainless Steel Appliances in kitchen, Closee to School , Parks , Groceries and Highway . (id:49187)
202 - 7125 Goreway Drive
Mississauga (Malton), Ontario
Excellent Location in Malton, Mississauga, Great Street Exposure, Busy Business Area, Second Floor, Very Well Laid Out & Finished Unit Available For Lease, Move In Anytime, One Office And Admin/Reception Room W/Window, Common Washrooms, Access through Elevator & Stairs, Busy Retail Plaza In Malton With Subway, Pizza Pizza, Grocery Store, Pharmacy, Benjamin Moore On Main Floor And Doctors & Other Professional Offices On The Second Floor. Ample Free Customer Parking, Public Transit On Door Steps. Easily Accessible from Major Roads & Highways (427, 407 & 401), Close to Westwood Mall, All major Banks & Food Stores (Tim Hortons, McDonald's, Subway, Pizza Pizza, KFC Etc.) & Pearson International Airport (id:49187)
489 Willis Drive
Oakville, Ontario
Stunning custom-built home with private backyard and heated pool in SouthWest Oakville. This exceptional residence blends modern elegance with thoughtful design, offering five bedrooms, five bathrooms, and an impressive array of high-end features for the ultimate turn-key luxury living. Step inside to discover an open-concept layout with soaring ceilings. The main floor is designed for convenience and entertaining. The gourmet chef’s kitchen boasts sleek finishes, premium appliances & a waterfall island. LED pot lights and statement chandeliers illuminate the space. Every room is wired for data, telecom, and six security-camera zones. A central stereo system covers six zones throughout. Rich, wire-brushed hickory hardwood floors span all three levels. Full-glass floating stairs and a walk-up basement with separate entrance. All bathrooms showcase natural marble tile. Step outside into your own backyard oasis with deck and heated pool; perfect for unwinding or entertaining in serene luxury. Located close to great schools, tennis courts, Coronation Park, Bronte Harbour, GO Transit and the highway - walk or bike to the lake. WELCOME HOME! (id:49187)

