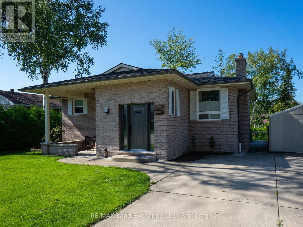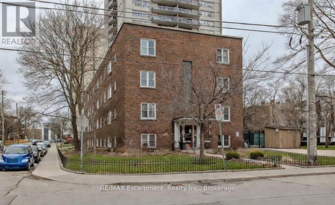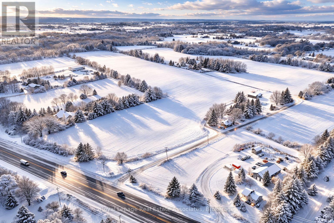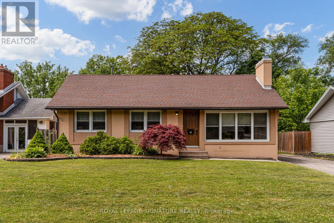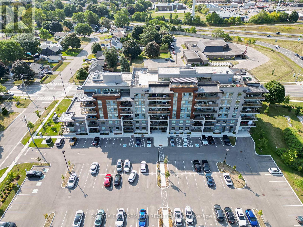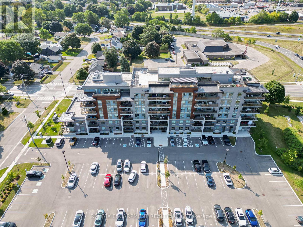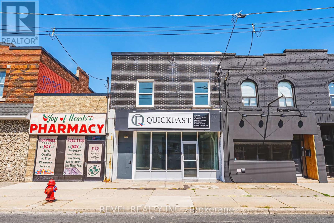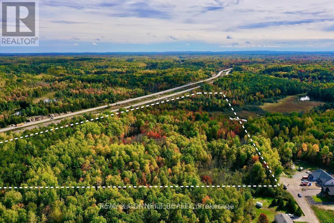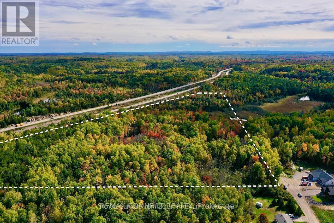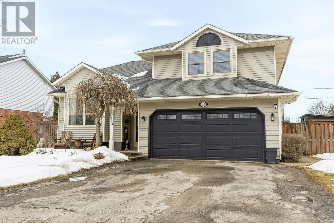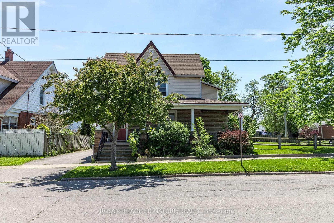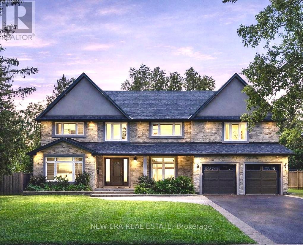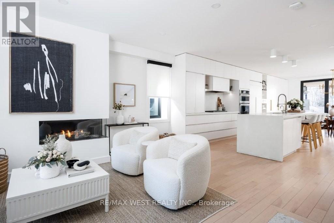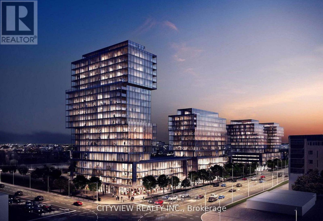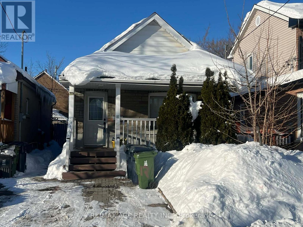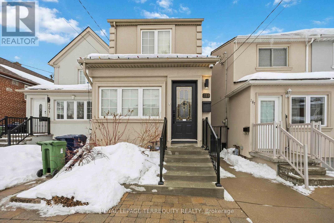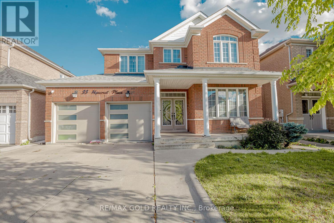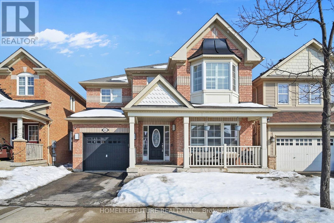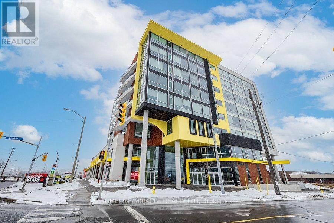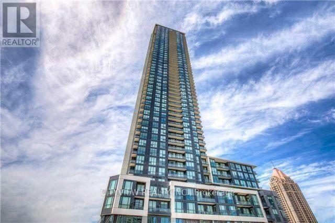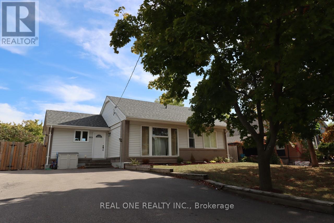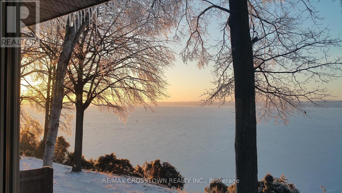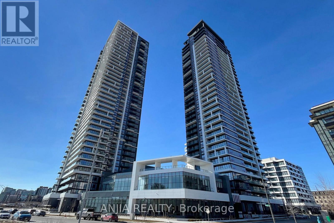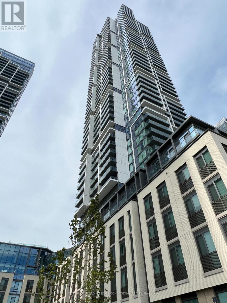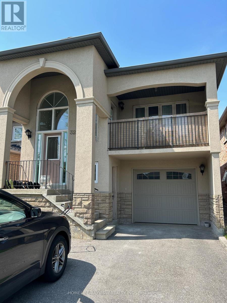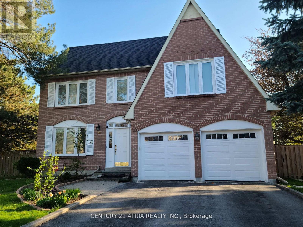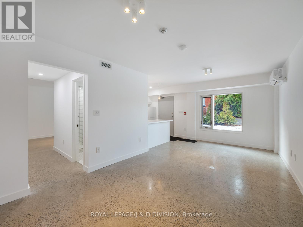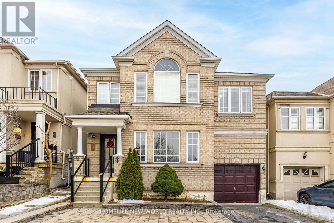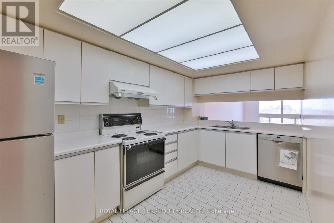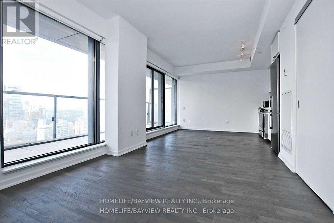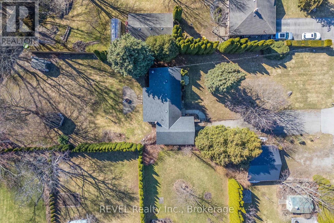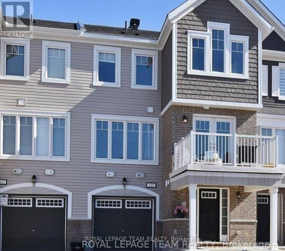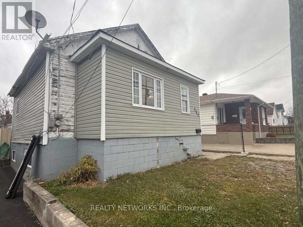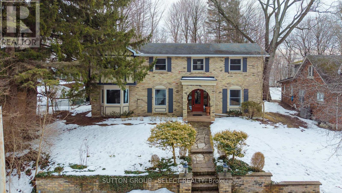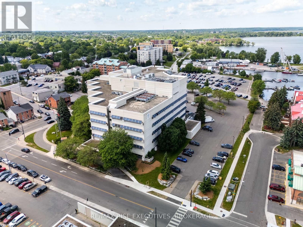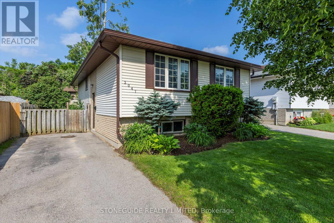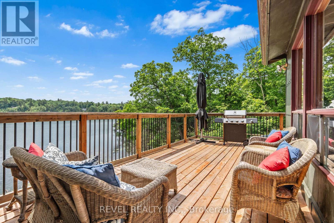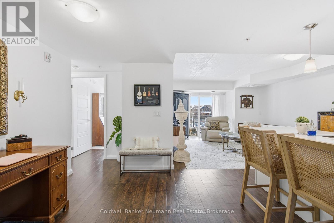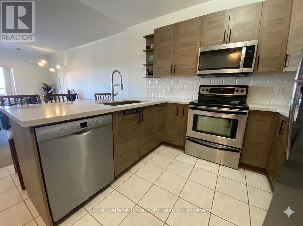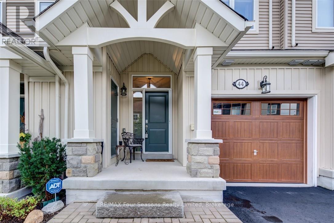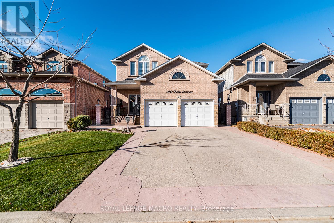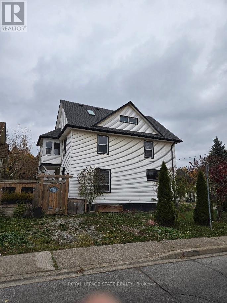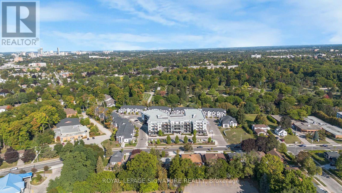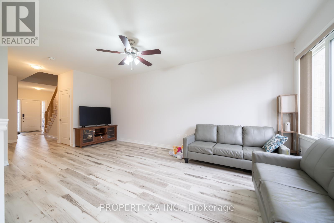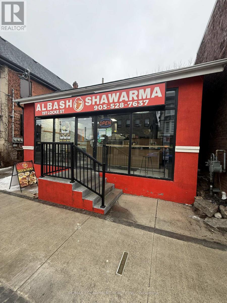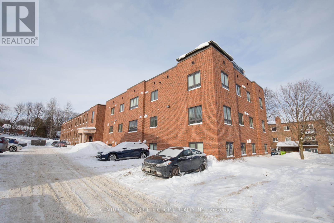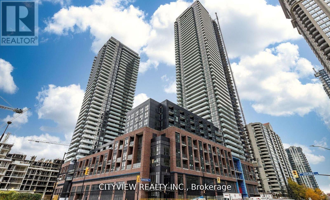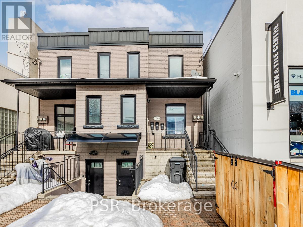5 Macgregor Beach Road
Kincardine, Ontario
Just steps from the water, this inviting raised bungalow is ideally located only a five minute walk to the sandy shores of Lake Huron and a five minute drive to the hospital and downtown Kincardine. Tucked away on a quiet crescent in the desirable Huron Ridge subdivision, the home sits on a beautifully treed 171 foot deep lot. Every day feels like a weekend as you unwind in the private backyard featuring over 1000 square feet of decks and patios and a 2020 hot tub, perfect for relaxing or entertaining. A 16 by 12 insulated shed with a roll up door and brick facade offers exceptional versatility and would make an ideal home gym, man cave, she shed or hobby space. Offering nearly 1900 square feet of refreshed living space, the home has seen many updates including improvements to the kitchen, flooring and bathrooms. The finished lower level adds 883 square feet and includes a bedroom, full bathroom, family room with a gas fireplace and a walkout to the multi level outdoor living areas. Whether you are searching for a year round residence, a cottage retreat or an income generating property, this home fits the bill and has previously operated as a very successful Airbnb. This is your opportunity to enjoy Kincardine the way it was meant to be enjoyed with summer days by the beach just minutes away. (id:49187)
305 - 60 Robinson Street
Hamilton (Durand), Ontario
This bright and inviting 1-bedroom, 1-bathroom co-op unit is a fantastic opportunity in the charming Durand neighborhood - one of Hamilton's most walkable, historic, and vibrant areas. Nestled in the well-maintained Thistledown Co-op Apartments (a cooperative building known for its affordability, community feel, and low monthly fees), offers cozy, low-maintenance living perfect for first-time buyers, downsizers, young professionals. The unit features a functional open layout with a spacious living area that flows into a practical kitchen - ideal for everyday comfort and casual meals features a full gas stove for the cooking enthusiast. The generous bedroom provides a peaceful retreat with a good size closet. Expect classic charm with updates typical in this building (fresh paint, efficient appliances, and practical storage), plus abundant natural light from large windows. Co-op ownership model - Affordable with low monthly fees covering maintenance, heat, water, hydro, cable tv, taxes and common areas (no traditional condo fees surprises!).Prime urban location - Steps from trendy Locke Street shops, restaurants, cafes, James Street North arts scene, parks (like Durand Park), hospitals (St. Joseph's Healthcare), McMaster University, and quick access to the GO Station, highways, and downtown Hamilton .Building perks - Secure entry, on-site laundry ), and a friendly, established community vibe in a mature building. Walk Score heaven - Everything you need is within walking distance: groceries, transit, entertainment, and Hamilton's growing foodie scene. Whether you're looking to plant roots in a lively, central neighborhood or secure an easy-care investment property in Hamilton's hot market, Unit 305 at 60 Robinson Street delivers exceptional value and lifestyle convenience. Move-in ready and waiting for its next chapter! (id:49187)
783 Highway 6 N
Hamilton, Ontario
Vendor Take Back/Power of Sale - an exceptional opportunity to acquire 54.9 acres in sought-after Flamborough with tremendous investment and development possibilities. The property offers the potential for dual access from both Highway 6 and Concession 4, adding flexibility for future use. Approximately 30 acres are prime workable farmland, with the balance in natural woodland, making this a versatile and highly desirable parcel. A spacious century home (circa 1900) of approximately 4000 square feet also sits on the property, featuring 5 bedrooms, 2 bathrooms, and period details such as a charming staircase and turret. A detached 30' x 50' outbuilding provides additional utility. Rarely does a property of this scale, location, and opportunity become available - an exciting option for investors, developers, or those seeking substantial farmland with long-term potential. (id:49187)
14 Caroline Street
St. Catharines (Glendale/glenridge), Ontario
14 Caroline Street in St. Catharines, Ontario, is a wonderful 3-bedroom, 1 full bathroom home, making it an ideal residence just minutes from Brock University, public transit, the Niagara Pen Centre, and a variety of popular restaurants. This well-maintained property boasts numerous timely updates, making it a fantastic choice.The spacious and bright main floor features a carpet-free living area, with three generous bedrooms sharing an updated four-piece bathroom. Situated on a 60 x 125 lot,this property offers endless seasonal enjoyment in both the front and rear yards,equipped with multiple patio settings for relaxation and entertaining. The large driveway provides ample space for several vehicles and is ideally located on a quiet dead-end street. Discover the potential of this charming home and envision how it can meet your needs. Don't miss out on this exceptional opportunity! 70% Utilities paid by tenants. (id:49187)
502 - 34 Norman Street
Brantford, Ontario
AVAILABLE FOR LEASE - Welcome home to 34 Norman Street, Unit #502 in Brantford's desirable Fairview/Greenbrier neighbourhood. Situated in The Landing, one of the city's most sought-after condominium buildings, this bright and modern unit features 1 bedroom plus a den, 1 bathroom, and 785 sq. ft. of comfortable living space. The open layout includes a stylish kitchen with upgraded cupboards, countertops, and stainless steel appliances, a spacious great room with room for dining or a home office, and sliding doors to a large balcony with a peaceful view. The bedroom offers a walk-in closet with the convenience of in-suite laundry. This unit also comes with 1 parking space. The Landing elevates condo living with luxury amenities: a fully equipped fitness centre, a rooftop lounge with BBQ stations and gas fireplaces, a welcoming bar and lounge area, and a quiet library for work or relaxation. Located in Brantford's North End, you'll enjoy easy access to shopping, dining, schools, parks, and major highway routes. (id:49187)
502 - 34 Norman Street
Brantford, Ontario
Welcome home to 34 Norman Street, Unit #502 in Brantford's desirable Fairview/Greenbrier neighbourhood. Located in The Landing, one of the areas premier condominium communities, this modern unit offers 1 bedroom plus a den, 1 bathroom, and 785 sq. ft. of thoughtfully designed living space. The bright bedroom includes a walk-in closet with in-suite laundry, while the upgraded kitchen features stylish cupboards, countertops, and brand-new stainless steel appliances. A spacious open layout provides flexibility with room for dining or a home office, and sliding doors lead to a large balcony with a quiet view. This unit also comes with 1 parking space and an oversized storage locker. The Landing offers exceptional amenities, including a fitness centre, a rooftop lounge with BBQ stations and gas fireplaces, a bar and lounge area, and a quiet library for relaxing or working. Set in Brantford's sought-after North End, the location provides convenient access to shopping, dining, schools, parks, and major highway routes, making it ideal for both commuters and those who love to stay close to city conveniences. (id:49187)
Concession 8, Part Lot 29
East Ferris, Ontario
Directions: Take Hwy 94 (Callander Bay Dr), go east along Lansdown St, take first right onto Eglington Rd S, continue onto the gravel road (Eglington Rd S extension). Request 2025 Survey | 26.77 Acres zoned Rural (Rural and Residential - See Photos) located just minutes east of sought after Callander. The East side of Eglington Rd S falls under East Ferris, the west side is Callander. Make note of the custom built homes nearing completion situated immediately across from the lot. Municipal water, above ground hydro, and natural gas services are present on both sides of the street. Possible uses include Residential Dwelling, Bed and Breakfast, Farm/ Hobby Farm, Group Home, Home Industry, Home Occupation, Parks and Playgrounds, Place of Religious Assembly, School, Second Unit and/or Coach House, Short Term Rental, and Solar or Wind Farm. See attached Table 5A from applicable Zoning By law. The Land is regulated by NBMCA (North Bay Mattawa Conservation Authority. Please review aerial photos or map before visiting site. (id:49187)
N/a Concession 8, Part Lot 29
East Ferris, Ontario
Directions: Take Hwy 94 (Callander Bay Dr), go east along Lansdown St, take first right onto Eglington Rd S, continue onto the gravel road (Eglington Rd S extension). Request 2025 Survey | 26.77 Acres zoned Rural (Rural and Residential- See Photos) located just minutes east of sought after Callander. The East side of Eglington Rd S falls under East Ferris, the west side is Callander. Make note of the custom built homes nearing completion situated immediately across from the lot. Municipal water, above ground hydro, and natural gas services are present on both sides of the street. Possible uses include Residential Dwelling, Bed and Breakfast, Farm/ Hobby Farm, Group Home, Home Industry, Home Occupation, Parks and Playgrounds, Place of Religious Assembly, School, Second Unit and/or Coach House, Short Term Rental, and Solar or Wind Farm. See attached Table 5A from applicable Zoning By law. The Land is regulated by NBMCA (North Bay Mattawa Conservation Authority. Please review aerial photos or map before visiting site (id:49187)
113 Edward Court
West Lincoln (Smithville), Ontario
Welcome to 113 Edward Court, a beautiful 5 bedroom, 3 bath family retreat on a quiet Smithville court. This farmhouse chic home radiates warmth with custom millwork accent walls and upgraded flooring. The front great room boasts cathedral ceilings perfect for a massive sectional and is flooded with natural light. Enjoy an eat in kitchen with stainless appliances and a dining nook for eight overlooking a private backyard oasis featuring an above ground pool and hot tub. Steps down a cozy family room with a gas fireplace leads to a functional mudroom with laundry and a three piece bath. Upstairs the primary suite features a private ensuite while two more bedrooms share an updated white and grey 4pc bath. The lower level offers two additional bedrooms and a den for the ultimate teen hangout plus massive storage. Minutes from schools and the charm of a small town, this meticulously maintained home offers the lifestyle your family deserves. Double car garage and move in ready. (id:49187)
23 Sullivan Avenue
Thorold (Thorold Downtown), Ontario
Welcome to 23 Sullivan Avenue, a high-performing income property positioned on a desirable corner lot, offering added privacy, curb appeal, and long-term upside potential. This solid property features two spacious 3 bedroom, 1 bathroom units, both fully tenanted with strong,reliable occupants already in place. Immediate cash flow from day one, no vacancy, no setup, no hassle.Each unit offers functional layouts, generous living space, and designs that consistently attract quality renters. The corner lot positioning not only enhances value but also provides additional natural light and future flexibility.Located in a high demand rental pocket close to schools, amenities, and quick highway access,this property checks every box for investors looking for stability and growth. (id:49187)
2068 Mississauga Road
Mississauga (Sheridan), Ontario
Welcome to 2068 Mississauga Road, an exquisite executive residence set within one of the GTA's most prestigious enclaves, surrounded by multi-million-dollar estates. Offering 5,164 sq. ft.of impeccably renovated living space, this remarkable home delivers a rare blend of luxury, versatility, and thoughtful design. The residence features a total of 5 generously sized bedrooms, 5 spa-inspired bathrooms, and a dedicated den/office, ideal for today's lifestyle.With 2 grand primary suites, this gem provides exceptional privacy and comfort, while a lower level in-law or newlywed suite offers outstanding flexibility for multi-generational living or income potential. At the heart of the home is a chef's gourmet kitchen, showcasing quartz countertops, a striking centre island, and premium JennAir appliances, seamlessly blending style and function. Renovated top to bottom with superior craftsmanship and materials, no detail has been overlooked. Situated on a quiet, low-traffic street with a strong community presence, the neighbourhood offers exceptional peace of mind, minimal public transit routes for added exclusivity, and priority snow and waste removal for year-round convenience. Located within the catchment of top-tier schools, this home is perfectly suited for families.Additional highlights include interior access to a double-car garage with new premium professional flooring, and ample parking on a large driveway. This is a truly rare offering on Mississauga Road, an exceptional home where luxury, privacy, and functionality converge. (id:49187)
424 Clendenan Avenue
Toronto (Junction Area), Ontario
Location! Location!! Location!!!Rarely available modern family home in The Junction nestled on an exceptional 160 ft deep lot! This stunning residence offers an open concept main floor with walk-out to a gorgeous back yard oasis. Gourmet kitchen boasts an oversized breakfast island, high-end appliances, custom built-ins and plenty of storage. This custom build boasts 4+1 spacious bedrooms, 5 spa-inspired bathrooms, gleaming hardwood floors and convenient second floor laundry. Private third floor primary bedroom retreat features an office/nursery, gorgeous ensuite, balcony, walk-in closet and skylight. Professionally finished lower level has a family room which is perfect for additional living space or a nanny's suite. The private back yard offers a large, covered living space with built-in heaters ideal for outdoor entertaining year-round! Bonus private driveway included! Conveniently located within walking distance to top rated schools, fabulous restaurants, The Good Neighbour cafe, trendy shops and daycare in The Junction community. Tenant pays own utilities & contents/liability insurance. Tenant responsible for lawn maintenance & snow removal. (id:49187)
1103 - 1007 The Queensway
Toronto (Islington-City Centre West), Ontario
Rarely offered terrace unit! Brand new stunning one plus den condo at the much sought after Verge Condo! Laminate flooring throughout whole condo with modern finishes throughout. Modern kitchen with b/i appliances and quartz countertop. Spacious living/dining room overlooking private terrace with floor to ceiling windows. Large primary bedroom with closet and floor to ceiling windows. Open concept den. State-of-the-art amenities, including a fitness centre, kid's studio. Located at Queensway and Islington, you'll be steps from trendy restaurants, boutique shopping, scenic parks, and convenient transit. (id:49187)
Main - 12 Mahoney Avenue
Toronto (Mount Dennis), Ontario
Welcome to Detached Bungalow 2 Bedroom and Den at main floor. This Cozy impeccably** maintained home offers a **2 Bedroom, Spacious** Living, Dining and Kitchen** with large size of Window, **Hardwood floor** at Main Level Freshly ** Painted** New Hot Water Tank (2023) Central Location, Steps To TTC, Eglinton West And Go Train Close to Mount Dennis LRT Station, Mount Dennis GO Station in a high-growth corridor. (id:49187)
Bsmt - 289 Boon Avenue
Toronto (Caledonia-Fairbank), Ontario
Gorgeous newly renovated studio apartment with den available at Dufferin & Rogers! This freshly painted lower-level unit features an open-concept floor plan and an impressive kitchen complete with stainless steel appliances and ample cabinetry. The spacious layout includes a separate den that can be used as a bedroom, office, or additional storage space the choice is yours! Enjoy the privacy of a separate entrance, ensuite laundry, multiple windows for natural light; and a private walk-out to your dedicated parking space. Conveniently located just a 10-minute walk to the St. Clair W streetcar, steps to TTC bus routes along Rogers Rd and Dufferin St, and minutes from the Fairbank LT station, offering seamless access across the city. Situated on a quiet residential street close to parks, schools, restaurants, shopping, and everyday amenities-ideal for singles or working professionals seeking comfort, privacy, and connectivity in a vibrant neighbourhood. Utilities, internet, and parking included! (id:49187)
33 Hopecrest Place
Brampton (Sandringham-Wellington), Ontario
Beautifully positioned in the Prestigious Neighbourhood of the Springdale this 4 BEDROOMS, 2.5 BATHROOMS, 2 CAR GARAGE, 9 FT CEILING on main floor with big 2BR/1Bath finished basement with separate entrance. This home exudes curb appeal with its manicured garden and position on the extra large lot. It makes for a bright and happy home. Spacious and functional layout. there are plenty of pot lights throughout. Large Renovated/Updated Kitchen with an abundance of cupboards and counter space makes it perfect for cooking family meals. Main floor family room walks out to private and landscaped garden. Primary bedroom is a fantastic retreat with a large spa like bathroom (deep soaker tub and separate shower) and a walk-in closet. All other bedrooms are a good size too. 2 Car garage allows for a dry haven during the rain, and winter months. No brushing off the cars in our Ontario winters, not to mention there is enough room between the garage space and double drive for multiple vehicles. Don't miss the opportunity to own this light filled gem in a sought after community. Property is located close to schools, and close to school bus route! Shows very well!! (id:49187)
665 Savoline Boulevard
Milton (Ha Harrison), Ontario
Beautifully maintained move-in ready, this stunning Mattamy-built home offers just under 2100sq ft of thoughtfully designed living space. Featuring a bright and spacious open-concept layoutwith hardwood floors throughout, this home is perfect for both everyday living and entertaining.The upper level offer four generously sized bedrooms with second floor laundry. The Home also comes with level 2 charging for EV. Bonus- Fully finished 2 bedroom basement with kitchen. (id:49187)
111 - 1275 Finch Street
Toronto (York University Heights), Ontario
Excellent opportunity to own a Tattoo & Piercing Studio- Sale of Business only(Not Franchise). This is an established fully operational business in the University Heights Professional Centre which is strategically located at 1275 Finch Avenue West. In close proximity to Yorkdale Shopping Centre, the new Humber River Regional Hospital, Downsview Park, York University and most notably the new Finch West TTC subway and LRT station. Perfect for any medical or professional use. Windows face the rear of the building providing ample signage exposure to the long lines of cars waiting at the Tim Hortons drive through! Anchors include Tim Hortons and Carbone Fast Fired pizza. Immediate takeover possible. (id:49187)
3206 - 4011 Brickstone Mews
Mississauga (City Centre), Ontario
**Premium Parking Second Upper Level** Best One Plus Den Lay Out In The Building!!! Spacious One Bedroom + Den W/ Stunning East Facing View Of Mississauga City Centre. Unit Features Laminate Flooring Throughout, Granite Counter Tops & Stainless Steel Appliances In The Kitchen Overlooking An Open Concept, Large Den. Spacious Living/Dining Room With W/O Balcony. (id:49187)
130 Mayfield Drive
Oakville (Cp College Park), Ontario
Private 60 X125 Lot With Inground Pool In The Desirable Enclave Of Luxury College Park Homes. Bright Living Space, Brazilian Tigerwood Hardwood & Crown Molding On The Main Floor. Custom Cherry Wood Kitchen, S.S. Appliances, Gas Stove & Ample Cupboard Space. Spacious Recroom With Gas Fireplace, Stone Accent Wall, Custom Built-In Shelving. Secluded Backyard Setting With New Lounging Deck, Pool, Beautiful Gardens & Landscaping. Steps To Park, School. (id:49187)
13 Georgina Drive
Oro-Medonte, Ontario
Immerse yourself in true waterfront luxury along one of Barrie's most prestigious and sought after streets, surrounded by multi-million-dollar estates on the shores of Kempenfelt Bay. This exceptional property offers an impressive 120 feet of pristine frontage, delivering unobstructed 270 degree panoramic water views for both breathtaking sunrises and sunsets. The 3,600 sq ft residence is thoughtfully designed for both everyday comfort and elevated entertaining. An open concept chef-inspired kitchen anchors the home, while expansive covered porches and multiple outdoor living zones invite you to relax, gather, and fully embrace the waterfront lifestyle. An over-the-top outdoor kitchen by the waters edge with pizza oven, running hot and cold water creates the perfect setting for summer evenings and lakeside entertaining. Most importantly, you won't want to miss the opportunity to sit back and take a look at lake from "The Perch". Boaters will appreciate the confidence and ease provided by the expansive breakwall, deep water shoreline, and a massive custom 64' x 10' cantilever dock, ideal for large vessels and effortless access to the bay. Meticulously maintained with pride of ownership evident throughout, the home features new roofs (2024), indoor temperature controlled hot tub room, sauna, a 400-amp electrical panel, garage insulation upgraded for EV readiness, and professionally manicured landscaping-making this a true home inspector's dream. Move in and enjoy as is, or reimagine and build your ultimate waterfront estate with confidence on one of Barrie's most sought-after addresses, all while benefiting from Oro-Medonte taxes. A rare opportunity offering lifestyle, location, and long-term value. More Photos to Come (id:49187)
2907 - 18 Water Walk Drive
Markham (Unionville), Ontario
Landmark Location Downtown Markham - Warden/Hwy 7.This Spacious 1+1 Bedroom Suite In The 3-Year-New Master Tower Of The Luxury Riverview Complex Features 9' Ceilings, A Highly Functional Layout, And 2 Bathrooms, Including A Convenient Powder Room. Laminate Flooring Throughout, A Modern Kitchen With A Central Island, Built-In Stainless Steel Appliances, Quartz Countertops, And A Sleek Backsplash. Enjoy Stunning West-Facing Views Of Markham Downtown From The Large Balcony. This Building Offers 24/7 Concierge, A Fully Equipped Gym, Indoor Swimming Pool, Tranquil Library, Rooftop BBQ Terrace, Auto Parcel Pick-Up, And Smart System. Walking Distance To No Frills, Whole Foods, LCBO, Gourmet Restaurants, And Cinema. Close To Go Station, York University Markham Campus, Top-Rated Schools, Public Transit, And Minutes To Highways 7, 407, And 404. (id:49187)
4906 - 7890 Jane Street
Vaughan (Vaughan Corporate Centre), Ontario
Bright and Modern 2 Full Bedroom and 2 Bathroom Corner Unit on 49th Floor With Amazing Views! Enjoy Functional Space with Luxurious Finishes Featuring 9ft Ceilings, Floor to Ceiling Windows and Stainless Steele Built In Appliance Package! Take Advantage of the State of the Art Amenities the Building Offers. Be Walking Distance to TTC, Parks, Cafes and More! A++ Location Allows for Easy Access to Highways 400 and 407, Costco, Ikea, York University, Vaughan Mills and Cortellucci Vaughan Hospital! One Underground Parking and Internet Included! (id:49187)
32 Villandry Crescent
Vaughan (Maple), Ontario
This spacious main level house, raised bungalow has 3 bedrooms, 2 baths, eat in kitchen, dining area and family room. In-unit laundry. 3 total parking spots, 1 garage, 2 driveway. Close to transit, shopping, hospital & Canada's Wonderland. Utilities separate (id:49187)
Bsmt - 90 Marsden Court
Newmarket (Glenway Estates), Ontario
Location, Location, Sun-FILLED, Walk out, and FURNISHED basement apartment Mordan 2000 Sq, One Large Bedroom With W/I Closet, O/Look Backyard & 3 PC Bathroom, Kitchen With Ss Appliances, Lots Of Windows And Pot Lights, A minute To Bus center, Shopping mall. Due to the landlord's children's pet allergies, no pets, no smock, please! All Offer W/Rental App, Credit Report, Employment Letter, Proof Of Income, Certified Cheque For First And Last Month Rent, Tenant Pays 1/3 Of Utilities. (id:49187)
G1 - 325 Sammon Avenue
Toronto (Danforth Village-East York), Ontario
This BRAND NEW, never lived in, modern one-bedroom apartment located a 10 minute walk to Greenwood & Donlands Subway Station offers an exclusive private entrance with a ring doorbell camera, a landscaped garden for the tenants use, polished concrete floors, and crisp white walls for a clean and fresh start. The kitchen offers brand new appliances - including a built-in stainless steel dishwasher & microwave, an undermount sink, custom backsplash and a spacious breakfast bar with plenty of storage. The 3-piece bathroom provides a rain shower head in a spacious custom tiled walk-in shower, alongside a vanity with ample storage for toiletries and a large wall mirror. The bathroom is located just off a dedicated hallway with lots of closet storage that leads to the primary bedroom. Large, secure windows offer a ton of natural light and views of the greenery outside, and there's additional recessed lighting for a sophisticated interior vibe when the sun goes down. You control your own comfort with independent heating and cooling and your own Ring system for efficient and safe receipt of your deliveries. Located a short walk to bustling Danforth where restaurants and boutique shopping abounds. Don't miss the opportunity to live in one of these rare, brand new suites. Sign a 2-year lease and pay just $1,995/month your first year - a $305 monthly savings. (id:49187)
7 Batt Crescent S
Ajax (Northwest Ajax), Ontario
Beautifully Updated 4-Bedroom, 3-Bath Detached Home On A Premium Lot In Highly Sought-After Northwest Ajax, Steps To Both Catholic And Public High Schools. This Spacious Open-Concept Layout Features Upgraded Flooring Throughout, Elegant Crown Moulding, Pot Lights, A Modern Kitchen With Granite Countertops And Backsplash, And Convenient Main Floor Laundry Plus A Versatile Media/Office Space On The Second Floor. Major Renovations Include A New Furnace And AC (2020), Roof (2021), Stunning Front And Back Interlock (Backyard And Patio Done 2020), And Stylishly Renovated Bathrooms Completed In 2023, Creating A Move-In Ready Home Ideal For Families And Entertainers Alike. (id:49187)
907 - 5 Kenneth Avenue
Toronto (Willowdale East), Ontario
Spacious 2+1 bedroom, 2-bathroom corner suite in prime Willowdale. Offering over 1,400 sq ft of usable space, this rare house-sized layout delivers generous proportions without the maintenance of a detached home. Large corner windows fill the expansive living and dining areas with natural light, easily accommodating full-size furniture and real entertaining. The wrap-around solarium functions beautifully as a home office, lounge, or potential third bedroom with open skyline and treetop views. The large primary suite features a walk-in closet and a 4-piece ensuite with separate shower. The well-sized second bedroom is located directly beside the main bathroom. An oversized laundry/storage room adds practical space rarely found in newer condominiums. Sold as-is, this home presents an excellent opportunity to update to your own taste while securing exceptional square footage in a highly desirable location. Maintenance fees include hydro, heat, air conditioning, water, Rogers cable TV, one parking space, and one locker. Premium amenities include indoor pool, sauna, gym, party room, outdoor garden with BBQ area, visitor parking, and 24-hour concierge. Walk Score 97 (Walker's Paradise) - 7-minute walk to Sheppard-Yonge subway, quick access to Highway 401, steps to parks, shopping, dining, and top ranked schools including Hollywood Public School, Bayview Middle School, and Earl Haig Secondary School. Rare size. Prime location. Outstanding value. (id:49187)
2206 - 60 Colborne Street
Toronto (Church-Yonge Corridor), Ontario
***Absolutely Stunning Unit***Prime King/Church Location** Luxury Suite In The Heart Of The Financial District***Oversized Balcony***Great View With A Clear View Of The Church*** **High-End Finishes***Engineered Hardwood, Wall To Wall Windows, Open Concept Living, Sleek B/I Appliances, And 9Ft Ceilings***Prime Location, Minutes From Subway, St. Lawrence Market, Distillery & Financial Districts, Restaurants, Streetcar, George Brown, U Of T, Ryerson, King Station, The Financial District, Park And Huge Balcony With Great View of Church Street.*** (id:49187)
639 Penner Street
Niagara-On-The-Lake (Virgil), Ontario
Nestled in the heart of Virgil, this stunning side-split home sits on a spacious 70 x 290 lot. A large driveway welcomes you, offering plenty of room for all your vehicles. Inside, the country kitchen and dinette are bathed in natural light from expansive windows. The living room features a cozy wood fireplace and a door leading to the back patio. The first bedroom is conveniently located off the main hallway on the main level. Just three steps up, you'll find the bathroom and two additional bedrooms. The partial basement includes utilities, laundry, storage, and a door leading to a walk-up outside. Out back, a covered porch overlooks the expansive yard and creek, providing a serene retreat. This 10/10 location is the perfect place to call home! As a bonus, this property is a licensed Airbnb, offering great investment potential on top of its charm. (id:49187)
707 Juneberry Lane
Ottawa, Ontario
Desirable 3-storey townhome nestled in Emerald Meadows/Trailwest.. As you enter the home, you will find a large foyer and laundry room along with inside access to the garage. The second-level offers an open-concept floorplan with the perfect blend of comfort and convenience. The kitchen features ample counter space and cabinetry with stainless steel appliances, open to the living room and eating area. Enjoy your morning coffee or entertain friends from the balcony. The third level completes this home with a spacious primary bedroom with walk-in closet and cheater door to bathroom along with a good sized secondary bedroom. No backyard. Quiet street, close to highways, shopping, Costco, Walking Trails, Schools, Parks, and more. (id:49187)
118 Wende Avenue
Timmins (Ts - Sw), Ontario
If you're looking for a project, look no further! This 1+2 bedroom home with a full bathroom is located in a good area and features a fenced-in yard - all it needs is your magic touch! Perfect for investors or handy homeowners looking to build equity and make it their own. Mpac code 301, gas $150 monthly, hydro 150 monthly, water and sewer 1400 per year (id:49187)
422 Riverside Drive
London North (North N), Ontario
Set on an expansive, mature tree-lined city lot along the Thames River, this exceptional reclaimed-brick two-storey home offers a rare balance of privacy, nature, and everyday convenience. With almost 2500 sq ft above grade, this home is designed for both comfortable family living and effortless entertaining. The home features four bedrooms, including a special bonus space in the primary bedroom, three bathrooms, multiple living spaces including a main-floor family room and living room, and a finished lower level. Ample parking for up to ten vehicles adds flexibility for entertaining.The backyard is truly special - a private, retreat overlooking a forested ravine and the Thames River beyond. A three-season cabin with wood burning stove, creates a cozy year-round escape, while the generous patio provides the perfect setting for entertaining. Tucked away in a peaceful setting yet close to shopping, schools, and community amenities, this home also offers walking-distance access to nearby parks and scenic walking and biking trails. This is a quiet, nature-rich retreat without sacrificing urban convenience.Recent updates include a new furnace (2024) and roof replacement on the house and garage (2017). (id:49187)
503 - 49 Place D' Armes
Kingston (East Of Sir John A. Blvd), Ontario
Limited-Time Landlord Incentive: Sign a new five-year lease and receive12 months base rent free. 49 Place D'Armes / 279 Wellington Street, Suite 503 offers a rare downtown Kingston office opportunity with immediate occupancy and outstanding panoramic views over the city core, Kingston Marina, the Great Cataraqui River, and the Inner Harbour along Lake Ontario. This fifth-floor space provides exceptional flexibility, with demising options ranging from approximately 1,800 sq. ft. up to approximately 39,000 sq. ft. gross contiguous, subject to final configuration and measurement, including suite sizes of approximately3,000 sq. ft., 5,500 sq. ft., 10,500 sq. ft., and 17,200 sq. ft. The building is located in one of Kingston's most secure and desirable downtown settings and is home to established government tenancies, including the Ministry of Health. Features include three elevators, a kitchenette, and four full washrooms on the fifth floor. Parking is allocated on a pro-rata basis at a baseline of one space per 1,100 sq.ft. of leased area. Offered at a base rental rate of $14.00 per sq. ft.per annum, with additional rent budgeted for 2025 at $16.54 per sq. ft. annually (taxes $5.33, operating $5.82, utilities $5.39). Surrounded by downtown amenities and approximately four blocks to City Hall, this space is ideal for professional office users seeking a high-profile, secure, and prestigious location. Lease per Landlord's form of lease. Virtual tour and floor plan configuration options available. (id:49187)
2047 Foxfarm Road
Peterborough (Monaghan Ward 2), Ontario
Newly renovated raised bungalow makes it ideal for first-time buyers, growing family or investors. Features include a fully fenced yard, beautifully landscaped and 200amp electrical service. Very bright home on both levels, steps to schools, parks, plazas and transit. (id:49187)
49 Sleepy Hollow Road
Rideau Lakes, Ontario
Welcome to 49 Sleepy Hollow Road, a charming cottage nestled on the serene shores of Sand Lake, part of the stunning Rideau Canal System. This picturesque property offers direct access to the water, perfect for boating, fishing and swimming. Step inside and you will be greeted by an open-concept living space that seamlessly flows into a large sunroom and expansive deck, ideal for enjoying the breathtaking lake views. The cozy living room with its wood stove creates a warm and inviting atmosphere, perfect for those cooler evenings. The home features three comfortable bedrooms, providing ample space for family and guests and a well-appointed 4-piece bathroom. A convenient laundry area adds to the comfort and practicality of this lakeside retreat. Unwind by the fire pit or take a dip in the heated pool, creating lasting memories while enjoying the tranquility of the water and the starry night sky. Situated on a quiet road, the property offers privacy yet remains conveniently close to local amenities. Whether you're looking for a peaceful weekend getaway or an excellent investment opportunity, this is the perfect place to experience the magic of a lakeside retreat. (id:49187)
302 - 17 Kay Crescent
Guelph (Pineridge/westminster Woods), Ontario
Welcome to this bright and beautifully finished 2-bedroom, 2-bathroom suite in Guelph's sought-after south end. Offering a functional layout with modern finishes throughout, this unit is ideal for professionals, roommates, or anyone looking for comfortable, low-maintenance living in a prime location.The open-concept kitchen features quartz countertops, stainless steel appliances, sleek cabinetry, and durable plank flooring that flows seamlessly into the main living space. Large windows fill the unit with natural light, creating a warm and inviting atmosphere.The spacious primary bedroom includes its own private ensuite bathroom, while the second bedroom and full bathroom provide flexibility for guests, a home office, or shared living. Enjoy the added convenience of in-suite laundry and an owned parking space.Step outside to your private balcony, perfect for morning coffee or unwinding at the end of the day. Residents also have access to the building's exercise room.Located close to grocery stores, shopping, bakeries, restaurants, and everyday amenities, this south-end location offers easy access to everything you need.Move-in ready and beautifully appointed, this is an excellent opportunity to lease in one of Guelph's most desirable neighbourhoods. (id:49187)
805 - 60 Wyndham Street S
Guelph (St. Patrick's Ward), Ontario
Bright and spacious, this beautifully updated 2-bedroom, 2-bathroom condo at 60 Wyndham offers exceptional value. This home features a newer, fully updated kitchen with modern appliances and countertops, along with two renovated bathrooms, including a 3-piece primary ensuite and walk-in closet. HEAT, A/C & WATER INCLUDED. The open-concept living area is warm and inviting with a cozy fireplace and flows to a private balcony with sweeping city views - perfect for morning coffee or evening relaxation. Enjoy the convenience of ensuite laundry, abundant storage, and the added benefit of heat, A/C, and water all included in the fees for predictable monthly living. Set in a quiet, well-maintained community alongside the river and just steps to downtown, you're close to scenic walking trails, parks, shopping, dining, and entertainment. With excellent building amenities including an exercise room, guest suite, party room, and outdoor gazebo with BBQs, this move-in-ready condo delivers upgraded comfort, lifestyle, and long-term value that truly sets it apart. Available for immedaite occupany (March 1). (id:49187)
44 Lett Avenue
Collingwood, Ontario
Blue Fairways freehold townhome nestled near Cranberry Golf Course on a premium lot. Just a seven minute drive to the ski hills but yet a 10 minute drive to Historic downtown Collingwood. This Pine Valley floorplan consists of 1216 above grade sq ft with another 419 on the lower level. Open plan main level with vaulted ceilings, gourmet kitchen with extended breakfast area, gas fireplace and engineered hardwood flooring. Dining area off the kitchen leads to a custom built deck which is offers privacy, shelter and entertainment in the warmer months. Second level offers a primary bedroom with ensuite, a further bedroom, 4 piece bathroom and laundry facilities. The lower level is finished with a large family room, currently set up as a bedroom with a 2 piece bathroom. Single car garage with inside entry. Directly behind the townhome is a park area and recreation centre with outdoor pool and indoor gym. Furniture and furnishings are available with the right offer. POTL fees are $165 per month, includes lawn maintenance, street maintenance and use of the rec centre. (id:49187)
102 Erika Crescent
Hamilton (Eleanor), Ontario
Welcome to 102 Erika Crescent. Lovely two story detached home in desirable mountain area with 4 bedrooms, three and a half baths. Main floor offers living room, dining room, family room, kitchen laundry, and powder room. Second floor offers 4 good sized bedrooms, hardwood floor. granite counter top, many pot lights, Super clean, freshly painted. Concreate patio in the backyard. (id:49187)
4789 St Clair Avenue
Niagara Falls (Downtown), Ontario
Sold "as is, where is" basis. Seller makes no represenations and/or warranties. All room sizes approximate. (id:49187)
211 - 110 Fergus Avenue
Kitchener, Ontario
Welcome To The Hush Condos! This Spacious 2-Bedroom, 2-Bathroom Suite Offers 872 Sq. Ft. Of Modern Open-Concept Living With A Sleek Kitchen Featuring Quartz Countertops, Central Island,Built-In Dishwasher, And Microwave. Step Out To Your Private 131 Sq. Ft. Balcony, Perfect For Relaxing Or Entertaining. The Primary Suite Boasts A Large Walk-In Closet And 4-Piece Ensuite, With A Second Bedroom And Main 4-Piece Bath Nearby. Ideally Located In A Quiet, Established Neighbourhood Close To Fairview Park Mall, St. Mary's Hospital, Downtown Kitchener, Major Highways, Transit, Schools, Parks, Shops, And Restaurants. A Fantastic Opportunity For First-Time Buyers, Investors, Or Anyone Seeking A Fresh Start! (id:49187)
107 Dennis Drive
West Lincoln (Smithville), Ontario
Beautiful & Spacious 3 Bedrooms & 2.5 Washrooms Townhome In Quiet Town Of Smithville. Open Concept Main Floor With Luxury Vinyl Plank Flooring, Great Size Living Room, Kitchen, Breakfast Bar & Eat In Kitchen Area. Stainless Steal Appliances With Gas Stove. Second Floor Features 3 Great Size Bedrooms, Primary With 3 Piece Ensuite & Walk In Closet. Huge Backyard For Great Entertainment. Unfinished Basement Great For Additional Storage Space. Conveniently Located Close To Schools, Parks, Library, Arena/Community Centre, Splash Pad, And Skate Park. No Pets & No Smoking. (id:49187)
197 Locke Street S
Hamilton (Kirkendall), Ontario
Excellent and established Shawarma Place for sale on the desirable Locke St S. This business has been operating with a high level of care and presents quality foods in each and every item on the menu. The owner takes great pride of ownership and managed to build one of the tastiest Shawarmas in town! With an abundance of parking, excellent walk-score and great food, it makes this shop that much better. Lots of upgrades throughout the store with very nice finishes and it offers a great amount of space for customers to dine in relaxingly and enjoy the welcoming atmosphere. The professionally built website offers an online ordering system and in addition there is also Uber, Skip the Dishes and Door Dash offered! (id:49187)
107 - 70 First Street
Orangeville, Ontario
Freshly Painted 2 Bedroom Unit Ready For Immediate Occupancy!! Open Concept Kitchen with Ample Cupboards, Generous Sized Living & Dining Area, plus 2 Good-Sized Bedrooms & A 4 Pc Bath with Ensuite Laundry!! Everything You Need Is Found Right Here! One Reserved Parking Space. Close To Major Amenities (id:49187)
2811 - 430 Square One Drive
Mississauga (City Centre), Ontario
Brand new stunning two bedroom plus den in the much sought after AVIA1 Tower. Laminate flooring throughout the whole unit. Modern open concept floorplan. Spacious living/dining with floor to ceiling windows throughout for tons of natural light. Modern kitchen with kitchen island and stainless steel appliances. Large den with perfect for study or storage area. Spacious bedroom with his and hers closet and 3pc ensuite. L shaped balcony with stunning views. Amenities include gym, yoga room, party room, kids play zone and bbq patio area with Foodbasics right downstairs. (id:49187)
2 - 2040 Dundas Street W
Toronto (Roncesvalles), Ontario
Recently updated, bright two bedroom unit with private porch. Located in charming Roncesvalles, steps away from Dundas Station, Bloor Go and TTC. Coin operated launder mat located a two minute walk away. Street parking subject to availability through the city. Plenty of fantastic shops, restaurants and cafes right outside your door, walkability score of 96. (id:49187)

