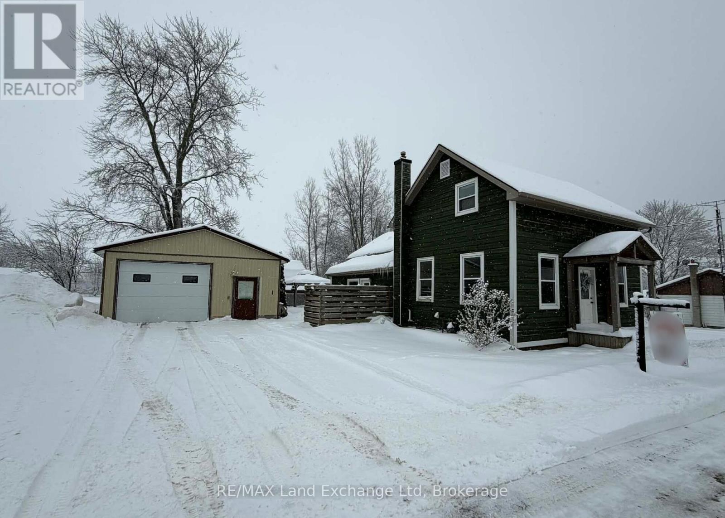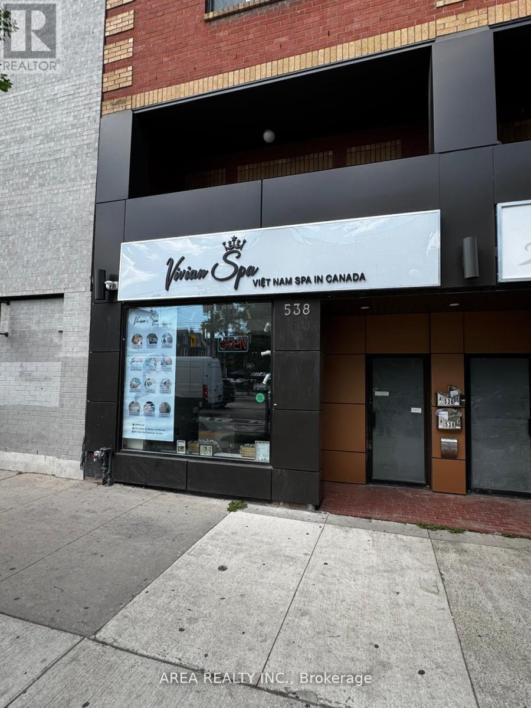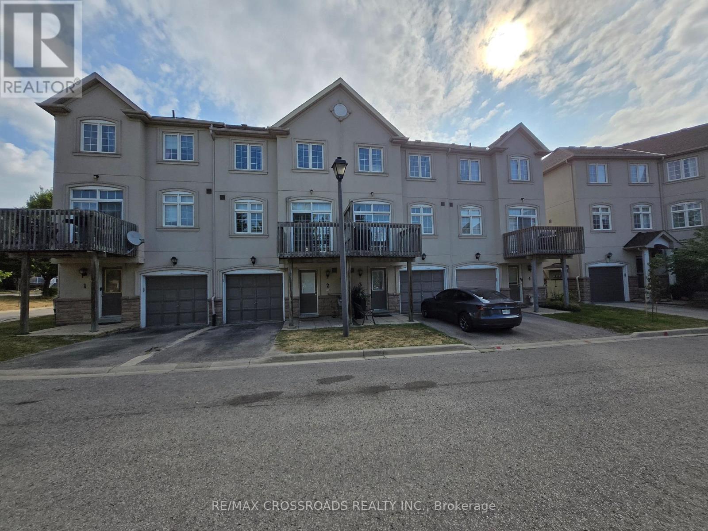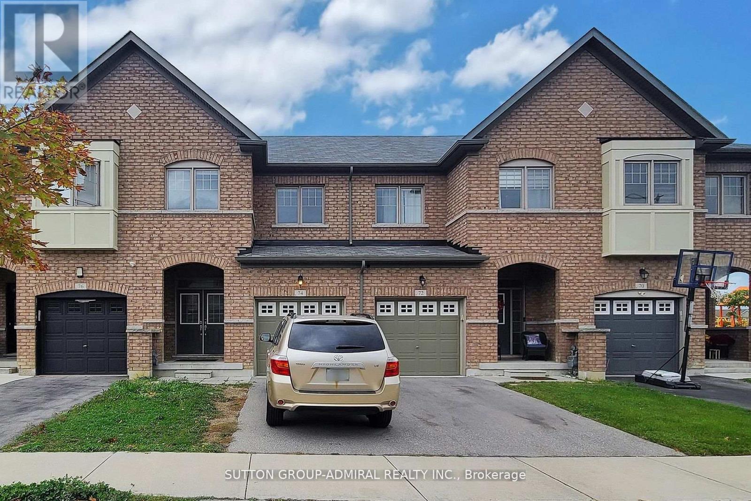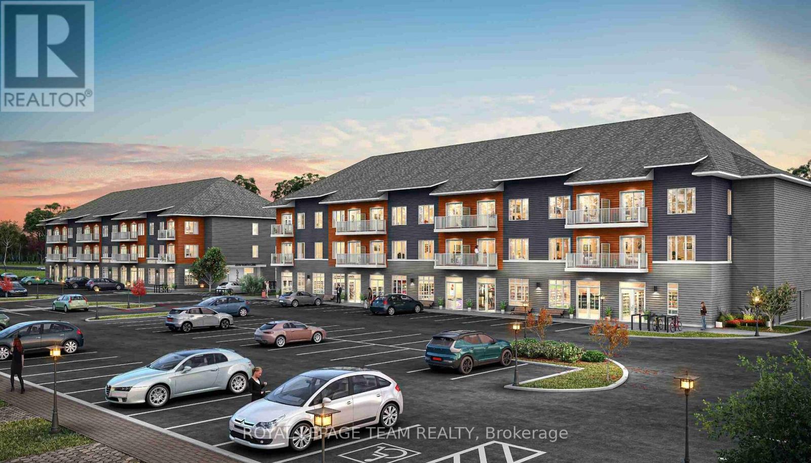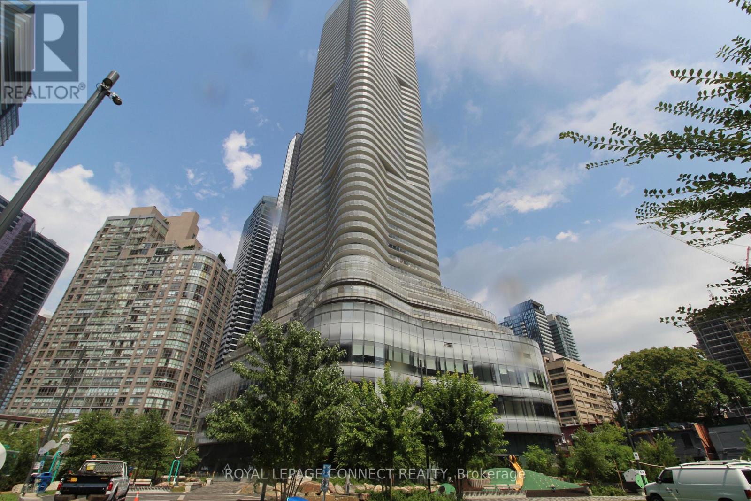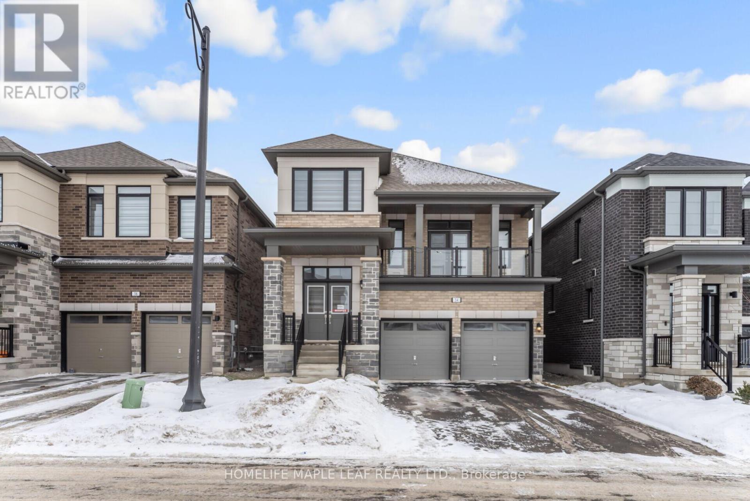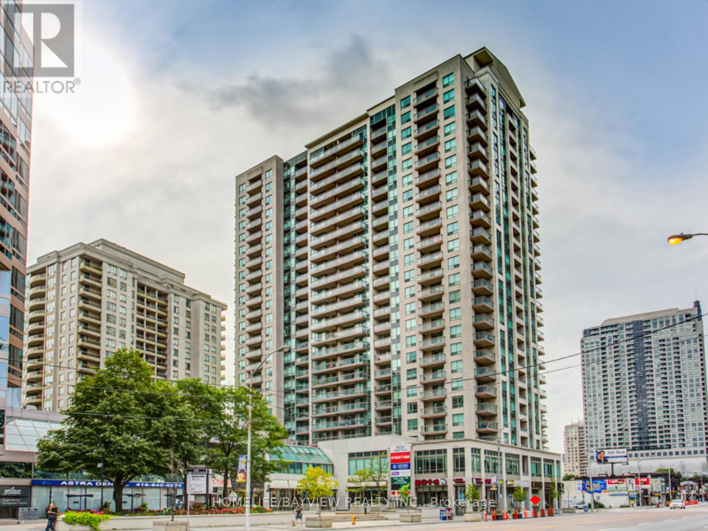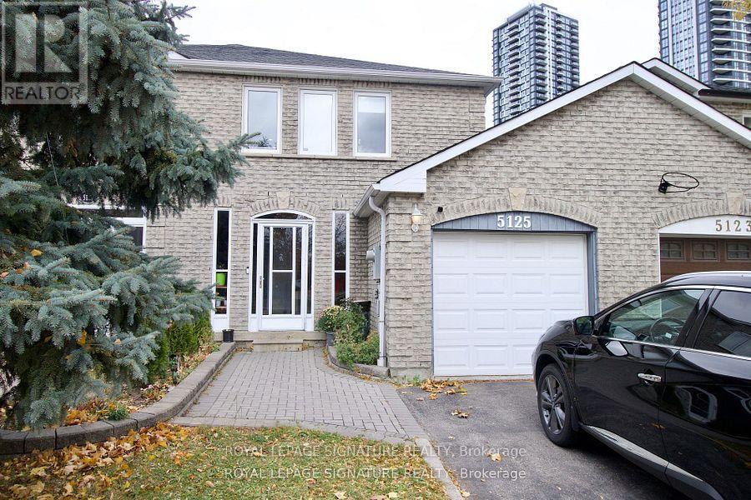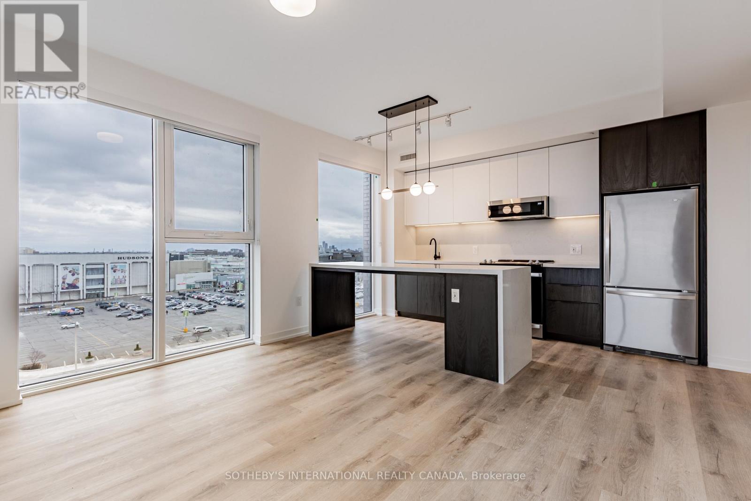202 Union Street
North Huron (Blyth), Ontario
Stunning Family Home in Blyth - Your Dream Awaits! Discover this charming story-and-a-half home located at 202 Union St., Blyth, perfectly suited for families seeking space, comfort, and versatility. Offering four spacious bedrooms and two full bathrooms, this home is thoughtfully designed for modern family living. Situated on a nearly half-acre lot, the property features an inviting outdoor oasis-ideal for relaxing, entertaining, or enjoying time with family and friends. The large open eat-in kitchen is a chef's delight, complete with ample counter space and a generous pantry for added functionality. Enjoy year-round comfort with natural gas heating and central air conditioning. The primary bedroom offers a private balcony, creating a peaceful retreat to unwind at the end of the day. Adding exceptional value, the property includes a detached heated shop (40' x 24') with its own bathroom-perfect for hobbies, projects, or a home-based business. A detached barn (35' x 25') provides additional storage or flexible use options. This fantastic family home offers space, comfort, and endless possibilities. Schedule your viewing today and make it yours! (id:49187)
538 College Street
Toronto (Palmerston-Little Italy), Ontario
High-exposure retail/commercial space available at 538 College St in Toronto's vibrant Little Italy. This approx. 1,600 sq ft ground-floor unit features an open-concept layout with large display windows, offering strong street presence and consistent pedestrian and vehicle traffic. Surrounded by popular restaurants, cafés, shops, and nightlife just west of Bathurst, it's ideal for retail, café, service, gallery, or professional office use. Excellent transit access and a lively neighbourhood make this a prime leasing opportunity. Fully usable high and dry basement included at no extra cost built out as a spa with rooms setup already (id:49187)
2 - 10 Post Oak Drive
Richmond Hill (Jefferson), Ontario
Welcome to this Beautiful 3 Storey Town home located in the Heart of Jefferson Community in Richmond Hill, 3 Bedrooms + Den on Main Floor, Direct Access to Garage, Laminate Flooring Through-Out, Large Modern Kitchen with Family Size Breakfast Area, Bright & Space ,9Ft Ceiling on Second Floor, New Garage Door , Renovated Bathroom Rooms, Large Living and Dining Room Open Concept. Excellent Location near Park, Trails, Transit Shops and Yonge Street, School & Restaurants. AA Move-In condition. (id:49187)
74 Davenfield Circle
Brampton (Bram East), Ontario
Stunning 3 +1 bedroom Townhome in the most desirable East Brampton location backing onto a ravine. Quiet family friendly street.NO CARPET IN THE HOUSE.Freshly painted. Open concept layout, harwood floors, double entrance door, oak staircase,upgraded vanities. Direct access from garage to the house and from garage to backyard. Large living room with walkout to balcony, electrical fireplace.The modern kitchen with stainless steel appliances, quartz countertops, centre Island, breakfast bar, glass backsplash and large breakfast area.Primary bedroom features 4-piece ensuite with separate frameless glass shower. Laundry separate room with shelving and cabinets. Finished WALK-OUT basement with bedroom, recreation room, 3 pc bath and plenty of storage. Nearby schools, grocery, banks, costco, Highway 50, 27, 427.Shopping and city transit steps away. (id:49187)
3214 - 2370 Tenth Line Road
Ottawa, Ontario
LIMITED TIME - NO CONDO FEES FOR 2 YEARS! Welcome to the Strike model by Mattamy Homes in the sought-after Avalon community of Orleans. This brand new 730 sqft condo features a welcoming foyer with closet, a stylish chef-inspired kitchen with quartz countertops, backsplash and an optional large island (no sink), all opening to a bright dining and living area with access to a private balcony. Offering 2 bedrooms, 1 full bathroom, and a dedicated laundry room. This home is designed with convenience and modern finishes in mind. Enjoy 9' smooth ceilings, luxury vinyl plank flooring throughout (no carpet), five appliances, and one parking spot. Perfectly located near parks, trails, recreation centres, shopping, dining, and transit, this condo blends style, comfort, and everyday convenience. Images provided are to showcase builder finishes only. (id:49187)
324 - 15 Wellesley Street W
Toronto (Bay Street Corridor), Ontario
Exceptional Office Space in Prime Downtown Location! Amazing low rent. Located on the third floor at the prestigious intersection of Wellesley Street West and Yonge Street, this bright, open-concept office features floor-to-ceiling windows that flood the space with natural light, creating an inspiring work environment. The building has underground parking space for your and your clients' convenience and offers unbeatable accessibility just minutes from Downtown Toronto, Yorkville, the Bay Street Financial District, premier shopping, dining, and a wealth of amenities. With TTC just steps away from the building and easy in-and-out access, this is the perfect location for your business to thrive. Utilities and parking are extra (2 parking spaces). TMI is extra. (id:49187)
34 Orr Avenue
Erin, Ontario
New detached home with partially finishes basement in the beautiful town of Erin. This spacious 4 Bedroom, 2.5 washroom detached house offers generous living space, mdern amenities and a prime location near Caledon and Brampton. Entrance from the Garage to the Basement. (id:49187)
15 - 3069 Pharmacy Avenue
Toronto (L'amoreaux), Ontario
Stunning brand new development Condo Townhouse, boasting ultra modern, bright, spacious two bedroom and three bathroom unit for rent. Located in a very desirable area close to Seneca College, TTC, HWY 400/401/407, shopping, schools. (id:49187)
1701b - 19 Singer Court
Toronto (Bayview Village), Ontario
Welcome to this modern and spacious 1-bedroom + large den condo. The versatile den isgenerously sized-ideal as a second bedroom, home office, or guest space. Enjoy the bright andopen-concept living, dining, and kitchen area, complete with in-suite laundry for yourconvenience. Step out onto your private north-facing balcony and take in expansive views ofToronto's skyline. This well-maintained building offers exceptional amenities including afully-equipped gym, media room, party room, and more. Perfectly located just minutes fromYonge-Sheppard and Leslie-Sheppard Subway transit hubs shopping, dining, parks, and everythingyou need. A perfect blend of comfort, convenience, and city living! (id:49187)
1015 - 18 Parkview Avenue
Toronto (Willowdale East), Ontario
Updated and spacious carpet free 2 bed, 1 bath and balcony suite in heart of North York. Modern kitchen features stainless steel appliances, waterfall granite counter top, breakfast bar and backsplash. Conveniently located with short walk to North York Centre subway, North York Centre library, Douglas Snow Aquatic Centre, Meriden Arts Centre, Mel Lastman Square, parks, restaurants, supermarkets and gyms. Majestic 2 is a beautiful, well maintained and secure building with extensive amenities including BBQs, patio, sauna, hot tub, visitor parking, gym, party, meeting, library and billiard rooms. Smart condo fees include water, gas and hydro, one parking and one locker included. Note: Some photos virtually staged (id:49187)
5125 Salishan Circle
Mississauga (Hurontario), Ontario
Welcome to this spacious 3+1 bedroom, 4-bathroom semi-detached home with a fully finished basement apartment, nestled in the highly desirable Hurontario-Eglinton neighbourhood of Mississauga, opposite door to an Elementary School. Elegantly upgraded throughout, this residence features a modern kitchen with stainless steel appliances and an inviting eat-in area. The bright and open-concept living and dining spaces create a seamless flow, perfect for both everyday living and entertaining. The upper level offers a generous primary bedroom with a large closet and a 4-piece ensuite, along with two additional bedrooms designed for comfort and style. The finished basement includes a fully equipped apartment, bedroom, and 3-piece washroom - ideal for extended family, guests, or a home office setup. Located in a prime central location, this home is just steps away from schools, colleges, Walmart, Costco, Square One, Heartland Town Centre, public transit, and the upcoming LRT. Enjoy quick access to highways 401, 403, and 410, making commuting effortless. This home offers the perfect blend of comfort, convenience, and lifestyle, a rare leasing opportunity in the heart of Mississauga. (id:49187)
602 - 5 York Garden Way
Toronto (Yorkdale-Glen Park), Ontario
Welcome to Sloane - South Tower, a sophisticated rental residence by Fitzrovia, located moments from Yorkdale Shopping Centre. Designed as part of a three-tower community, the South Tower offers a refined, residential atmosphere, blending contemporary architecture with elevated interiors and a strong focus on lifestyle and service. Suites feature smart, efficient layouts with high-end finishes, including stainless steel KitchenAid appliances, quartz countertops with slab backsplashes, paneled dishwashers, custom millwork, luxury vinyl flooring, nine-foot ceilings, keyless smart entry, and in-suite laundry. Select suites offer kitchen islands with quartz waterfall counters and walk-in closets. Pet-friendly building with complimentary in-suite gigabit internet. Residents of the South Tower enjoy exclusive amenities, including a fully equipped fitness center, party room, games room, co-working spaces, and a dedicated children's room. Shared community amenities include landscaped courtyards, panoramic terraces with BBQs, outdoor dog run, and a lobby featuring 10 DEAN Café & Bar. Residents also benefit from complimentary virtual healthcare access through Cleveland Clinic Canada, 24-hour concierge, and professional on-site management. Ideally situated with immediate access to Yorkdale Mall, Highway 401, Allen Road, TTC, parks, dining, and top schools, Sloane offers elevated rental living in one of Toronto's most connected neighbourhoods. (id:49187)

