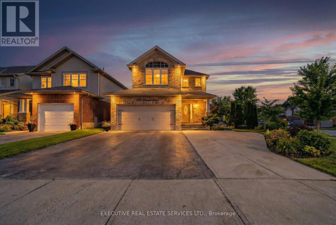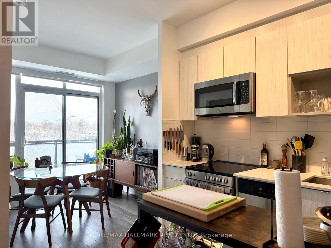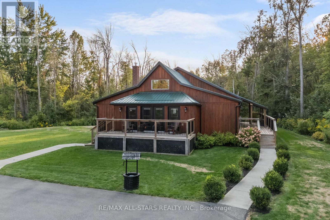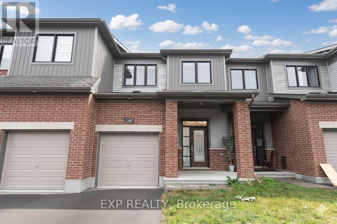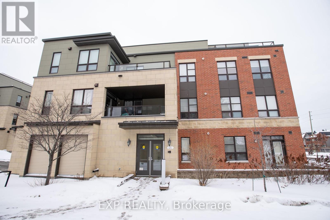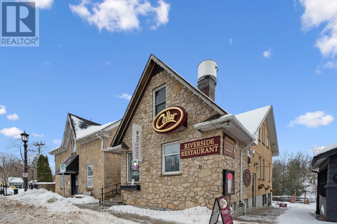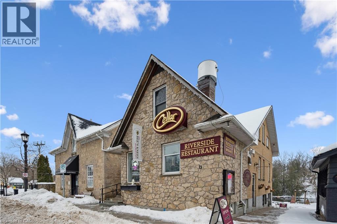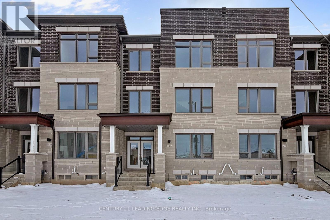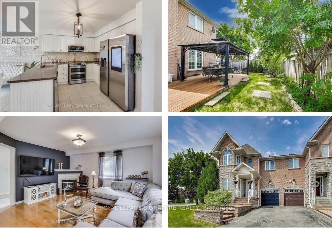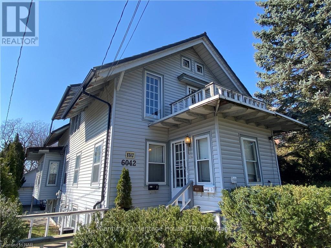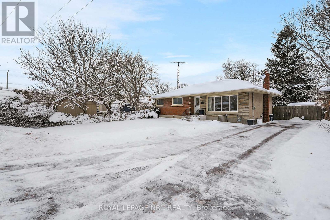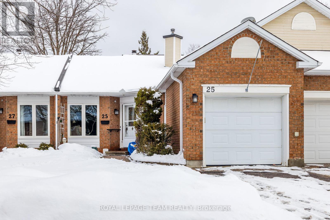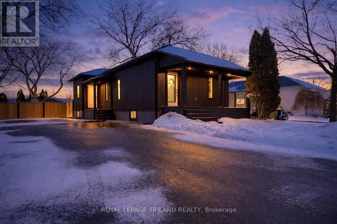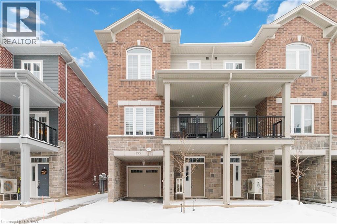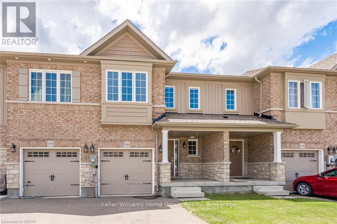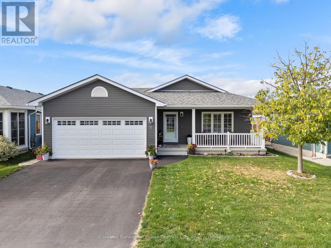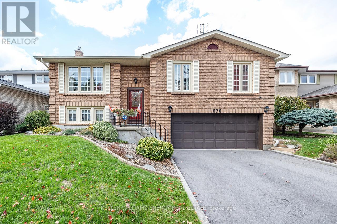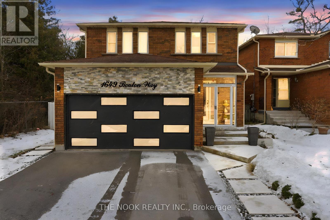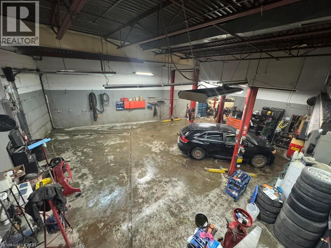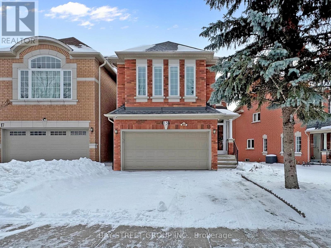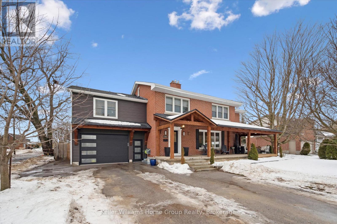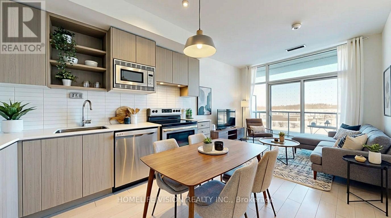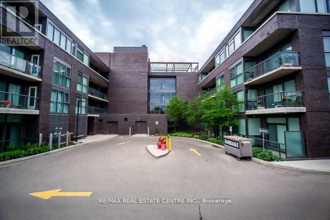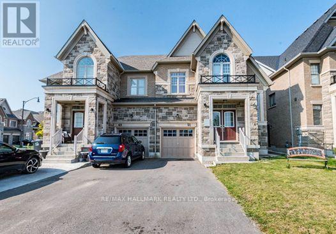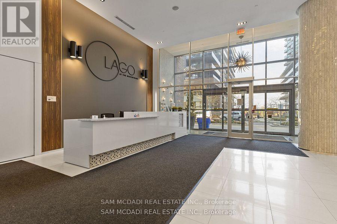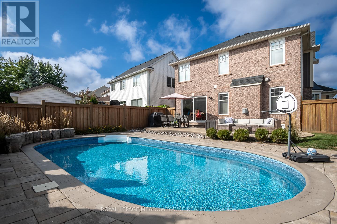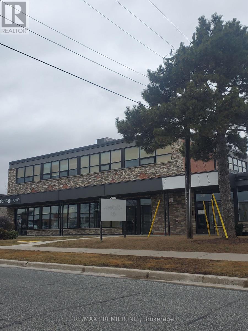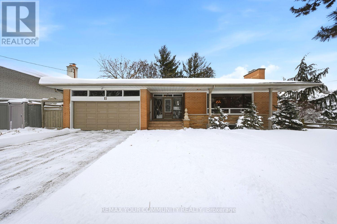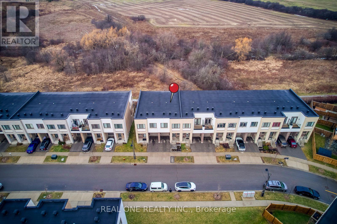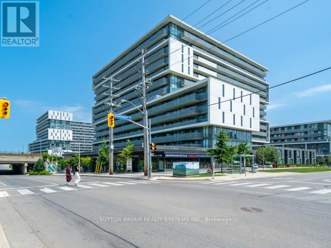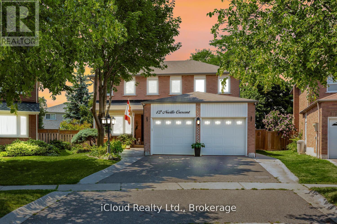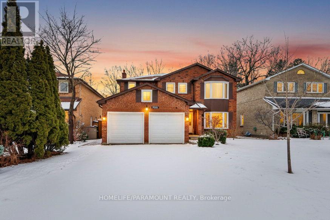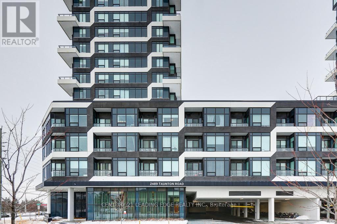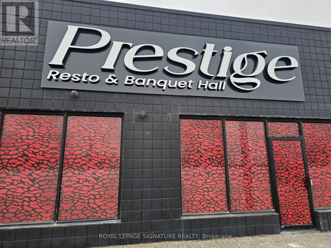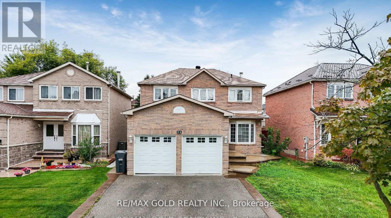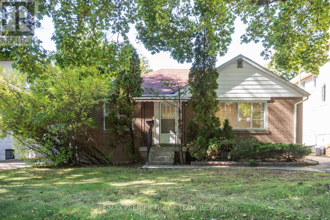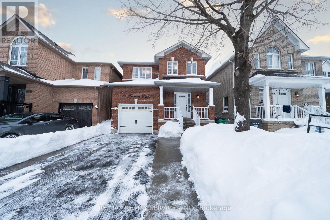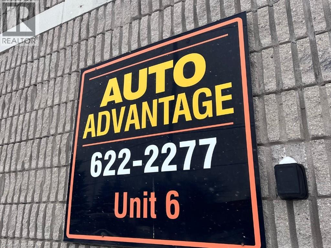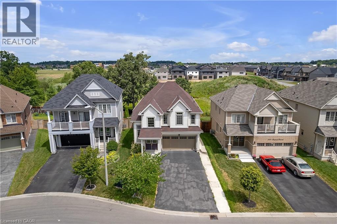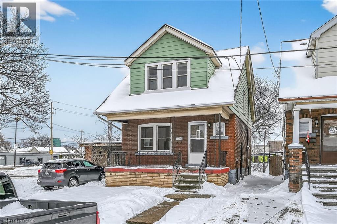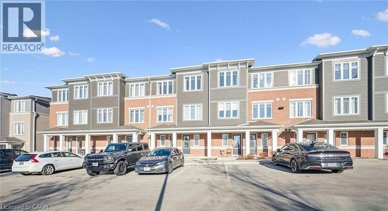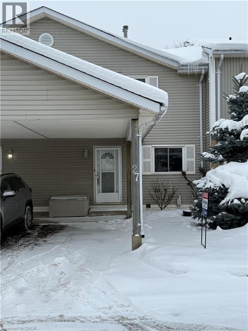224 Fleming Road
Guelph (Grange Road), Ontario
Welcome To 224 Fleming Road, A Stunningly UPGRADED Detached 2-Storey Residence Nestled In The Highly Sought-After Grange Hill East Community Featuring 2894 SqFt Of Total Living Space. This Meticulously Maintained Home Sits On An Oversized CORNER LOT, Offering An Expansive LAYOUT, Perfect For Growing Families And Savvy Investors Alike. The Main Floor Features An Executive Kitchen With GRANITE Countertops, A Massive Center Island, And High-End Stainless Steel Appliances, All Flowing Into An Open-Concept Living And Dining Space With Gleaming HARDWOOD FLOORS And Ample POT LIGHTING. Upstairs, You Will Find Four GENEROUS Bedrooms, Including A LUXURIOUS Primary Suite With A Walk-In Closet And A Renovated 4-Piece Ensuite. A Standout Feature Of This Property Is The Professionally FULLY FURNISHED LEGAL BASEMENT With SEPARATE ENTRANCE, Which Includes Two Additional Bedrooms, A Second Kitchen, And A Full Bathroom - Offering INCREDIBLE RENTAL INCOME Potential Or A Private In-Law Suite. Step Outside To A Landscaped Backyard Oasis Featuring A Large Patio And Custom Trellis, Ideal For SUMMER ENTERTAINING. Located Just Steps From Top-Rated Schools, Joe Veroni Park, And The Public Library, And Only Minutes From Guelph Lake And The University Of Guelph, This Home Offers Unparalleled Convenience. With The Ongoing Expansion Of Nearby Commercial Amenities And Guelph's Strong Market Growth, This Property Represents An EXCEPTIONAL INVESTMENT In A Prime Location. Don't Miss Your Chance To OWN This Versatile And Beautiful Home. (id:49187)
312 - 630 Greenwood Avenue
Toronto (Greenwood-Coxwell), Ontario
Thoughtfully designed 1+Den suite in a boutique condo at 630 Greenwood Avenue, offering a smart, functional layout with calming finishes and abundant natural light. Vinyl flooring and smooth ceilings enhance the modern aesthetic, while the sleek kitchen features extended cabinetry, a contemporary backsplash, and soft close drawers and hinges. The enclosed den with sliding door provides flexible space ideal for a home office or second bedroom. Two bathrooms add everyday convenience, and expansive north facing windows with natural sunlight that floods your home. Enjoy outdoor space on your balcony, along with exceptional building amenities including a gym, yoga studio, party and meeting room, and rooftop deck and garden. Perfectly situated at Greenwood and Danforth, just steps to the subway, local cafes, restaurants, and the vibrant community feel of the Danforth, with easy access to downtown, GO Transit, and the DVP. A stylish and comfortable home in a highly desirable location. (id:49187)
36 Stinson's Bay Road
Kawartha Lakes (Fenelon Falls), Ontario
This beautifully renovated 1.5 storey home (2019) offers stylish, functional living on a private, landscaped lot just steps from Sturgeon Lake. The spacious main floor features a large laundry room with washer and dryer, a bright and open kitchen with granite countertops accented by gemstones, an island with seating, pantry, and walkout to the deck-perfect for outdoor dining or morning coffee. The open-concept living and dining area includes another walkout to the deck and a cozy woodstove for those cooler evenings. The main floor also offers a bedroom with a pocket door and a 4-piece bath with quartz countertop. Outside, enjoy extensive decking, a double detached garage, a storage shed, and a thoughtfully landscaped yard. The property also includes an irrigation system drawing water directly from Sturgeon Lake via a line that runs beneath the road. A rare blend of modern comfort and outdoor charm ideal for year-round living or a relaxing retreat! (id:49187)
148 Namaste Walk
Ottawa, Ontario
This home is about making life simpler without sacrificing style. Built just a few years ago, this 3 bedrooms, 2.5-bathrooms townhome offers the turnkey convenience of a new build with the character of a settled neighbourhood. The main level is bright and functional, highlighted by a sleek waterfall island and quartz countertops that are perfect for morning coffee or evening meals. We particularly love the practical touches, like the second-floor laundry room that saves unmatched time and effort in your daily routine. Situated in a fantastic pocket of the community where you can leave the car at home, you are walking distance to École secondaire publique Pierre-de-Blois and the amenities at Barrhaven Town Centre, all while enjoying the privacy of having no rear neighbours looking directly in-just the open views of Clarity Park. (id:49187)
305 - 301 Bayrose Drive
Ottawa, Ontario
"Let's be honest: usually, "condo" implies "downsizing," but at 1,326 square feet, this Barrhaven suite feels less like a compromise and more like a smart upgrade. It is arguably one of the most spacious layouts available, offering single-level living without the squeeze. Soaring ceilings, massive windows, and hardwood floors make the open-concept space feel airy, while the kitchen absolutely steals the show. Now featuring stunning quartz countertops and high-end stainless steel appliances, the island setup ensures you remain part of the conversation while you cook or entertain.The layout offers incredible flexibility with two proper bedrooms plus a versatile den-perfect for a home office or quiet reading nook. The primary retreat features a walk-in closet and a private ensuite with a sleek glass shower, while a second full bathroom keeps guests comfortable. Outside, a sun-filled terrace offers fresh air without the yard work.This is the ultimate "quality of life" upgrade. Retire the lawnmower and sell the snowblower-there is no grass to cut, no snow to shovel, and no stairs to climb in this elevator-accessible building. Life is simply easier with in-unit laundry, a storage locker, and a generous indoor parking spot (no more scraping ice!). It is even pet-friendly.Located steps from Barrhaven Marketplace, you can walk to groceries, restaurants, and medical clinics. Whether you are a downsizer not ready to give up space or a professional seeking a luxury lock-and-leave lifestyle, this is it. Come see how big 1,326 sq ft really feels." (id:49187)
13 Mill Street E
Centre Wellington (Elora/salem), Ontario
Iconic Mixed-Use Investment Opportunity in Downtown Elora. A rare chance to own a landmark stone building in the heart of highly sought-after downtown Elora. This exceptional property features two residential income units, a successful, established restaurant, and an additional storefront commercial unit, making it a truly diversified and tremendous portfolio opportunity.Meticulously updated and renovated to the highest standards, the building showcases timeless stone craftsmanship while offering modern systems, finishes, and functionality throughout. The restaurant includes a full-service patio overlooking the Grand River, delivering an unmatched dining experience and strong draw for locals and visitors alike. Positioned in a high-traffic location, surrounded by boutiques, tourism, and year-round foot traffic, this property benefits from Elora's vibrant downtown energy and enduring demand. Whether you're an investor seeking stable income, a business owner looking for a signature location, or a portfolio builder targeting premier assets, this is a once-in-a-generation opportunity in one of Ontario's most desirable small towns. Downtown Elora. Iconic setting. Proven income. Exceptional upside. (id:49187)
13 E Mill Street E
Elora, Ontario
Iconic Mixed-Use Investment Opportunity in Downtown Elora A rare chance to own a landmark stone building in the heart of highly sought-after downtown Elora. This exceptional property features two residential income units, a successful, established restaurant, and an additional storefront commercial unit, making it a truly diversified and tremendous portfolio opportunity. Meticulously updated and renovated to the highest standards, the building showcases timeless stone craftsmanship while offering modern systems, finishes, and functionality throughout. The restaurant includes a full-service patio overlooking the Grand River, delivering an unmatched dining experience and strong draw for locals and visitors alike. Positioned in a high-traffic location, surrounded by boutiques, tourism, and year-round foot traffic, this property benefits from Elora’s vibrant downtown energy and enduring demand. Whether you’re an investor seeking stable income, a business owner looking for a signature location, or a portfolio builder targeting premier assets, this is a once-in-a-generation opportunity in one of Ontario’s most desirable small towns. Downtown Elora. Iconic setting. Proven income. Exceptional upside. (id:49187)
129 Vine Cliff Boulevard
Markham (Victoria Manor-Jennings Gate), Ontario
Welcome to 129 Vine Cliff Blvd., a brand-new, never-lived-in Fieldgate townhome in Unionville's prestigious Upper East Side community at Major Mackenzie Dr. & Woodbine Ave. This rare double-car-garage 4-bedroom home with a main-floor den showcases soaring ceilings, a gas stove, and premium modern finishes throughout, including Maple Florentine kitchen and bathroom cabinetry, 12"x24" upgraded tile in the foyer, kitchen, and all bathrooms, Maple Silestone quartz counters, red oak hardwood in every room, and an oak staircase with metal pickets. The luxurious primary ensuite features a frameless glass shower with full wall tiling, complemented by a 30" self-clean gas range, 36" French-door refrigerator, dishwasher, washer/dryer, and a 1-year smart home security package with doorbell camera. Enjoy proximity to top-tier amenities such as Angus Glen Golf Club, Varley Art Gallery, Richmond Green Sports Centre, Milne Dam Conservation Park, and Unionville's vibrant downtown, plus excellent nearby schools including Sir Wilfrid Laurier PS and Nokidaa PS, with transit just steps away at Hazelton Ave/Vine Cliff Blvd. (id:49187)
65 Red River Crescent
Newmarket (Woodland Hill), Ontario
Welcome to 65 Red River Crescent - Where Comfort Meets Charm This beautiful, move-in-ready corner unit freehold townhouse feels just like a semi and offers nearly 2,850 sq. ft. of living space designed with both style and functionality in mind. With 3 spacious bedrooms and 3 bathrooms-including a private ensuite in the primary-you'll have all the room you need for family life, guests, or simply spreading out and relaxing. The second-floor laundry makes everyday living a little more convenient (and laundry a little less of a chore!), while hardwood floors throughout the main and upper levels add warmth and elegance at every step.The sun-filled, eat-in kitchen is a true highlight, featuring large windows and brand-new stainless steel appliances-perfect for family meals or your morning coffee. Step outside toyour private backyard retreat, where you can unwind by the stone fire pit or enjoy peaceful summer evenings under the stars. Downstairs, the finished basement offers endless possibilities: a cozy family room, a guest suite, a home office, a kitchenette, storage space,and even a second fridge-ideal for entertaining or extra living flexibility. With a private driveway and built-in garage, there's room to park up to 3 vehicles. All of this is set in a welcoming, family-friendly neighbourhood close to top-rated schools like Phoebe Gilman PS and Poplar Bank PS (with French Immersion). Plus, you're just minutes from shopping plazas, Costco,restaurants, cafés, Highway 404, and the Newmarket GO Bus Terminal. Come experience the warmth and comfort of 65 Red River Crescent-this could be the place you've been waiting to call home. (id:49187)
Ground Level - 6042 Culp Street
Niagara Falls (Dorchester), Ontario
Immediate possession available. FULLY FURNISHED GROUND FLOOR 2 bedroom, 1 bathroom unit with in-suite laundry! Large windows. Private entrance & no steps. 1 parking spot included. Close to bus route and all amenities. Asking $1650 + 1/2 gas bill (gas shared with main floor tenant). Great for people that may have mobility issues since you are able to walk right inside the unit without having to take any stairs. (id:49187)
3 Cayuga Avenue
St. Catharines (Haig), Ontario
Well-maintained bungalow situated on a wide 63 ft x 126.55 ft fully fenced lot in a convenient location close to schools and quick QEW access.The main floor features three bright bedrooms and a 4-piece bathroom, along with a functional layout that connects the living space to the updated modern black & white kitchen and dining area. Hardwood floors, neutral finishes, and ample natural light create a comfortable, move-in-ready feel. The finished lower level offers an open rec room with flexibility for a home office or additional bedroom, plus a 3-piece second bathroom; which gives the possibility of converting to an in-law suite. A recently updated 100-amp breaker panel provides added peace of mind.Outside, enjoy a covered patio and spacious backyard-ideal for entertaining, gardening, or family use. A great home with versatile space, a generous lot, and a practical location. Call to book a private showing today. (id:49187)
13 - 25 Pine Needles Court
Ottawa, Ontario
OPEN HOUSE Jan 25th from 2 to 4. Welcome to one of the quietest streets in the Village in the sought-after Adult Lifestyle Community of Amberwood! Perfectly nestled on the peaceful street of Pine Needles Court surrounded by mature trees and greenspace this lovely home is near visitor parking and walking trails. This beautifully maintained 2+1-bedroom plus2+1-bath bungalow is the perfect blend of comfort, style, and functionality. From the moment you arrive, you'll appreciate the inviting interlock front entry and well-maintained landscaping and curb appeal. The open concept living and dining area features hardwood floors and fireplace which leads to a cheery sunroom overlooking a patio and backyard.The finished basement adds the third bedroom, 3 piece bath with glass shower and recroom space plus lots of storage including a cedar closet. Fridge one year old and dishwasher just purchased, windows replaced 2019,eavestroughs 2021, parging 2025, vinyl siding to be done(small special assessment for siding) Utilities- annual costs- gas $900, hydro $960, water and sewer $540.Condo fees include: common area maintenance, snow removal including driveway, salting the patio in the wintertime, eavestrough cleaning in the spring time, trimming of the hedges and building insurance. Also there is an Amberwood clubhouse, beautiful golf course, pool and restaurant. Residents of Amberwood are offered a membership with a discount to golf, pickleball, aquafit, winter trails, yoga & fitness, social activities & more. Small special assessment for new exterior vinyl $125 for the next 18 months approx. remaining. (id:49187)
3 Mary Street E
St. Thomas, Ontario
Generate $1600/month in short-term or long-term rental income while living comfortably upstairs! The best part: you won't be spending a dollar on major home upgrades for years to come. This beautifully renovated bungalow has been updated from top to bottom with quality workmanship throughout, offering turnkey living with exceptional flexibility and income potential.The main floor features two spacious bedrooms, a bright living room with electric fireplace, a stunning kitchen, a stylish four-piece bathroom, and the convenience of main-floor laundry. A separate entry leads to the fully finished lower level, complete with a second kitchen, three-piece bathroom, additional laundry, and two generous bonus rooms (add egress windows for conversion to legal bedrooms-contractor contacts upon request) . The lower level presents an excellent potential for short-term rental income in a location where there would be high demand. Major updates include the furnace, central air, roof, windows, and vinyl siding-providing true move-in-ready peace of mind. Outside, enjoy a huge fully fenced backyard with mature trees, multiple garden sheds, a beautiful covered rear patio, and a spacious outdoor living area perfect for entertaining. The brand-new asphalt driveway offers ample parking.Located steps from the downtown commercial district, restaurants, shops, and everyday amenities, this property boasts outstanding walkability and long-term value. Whether you're an owner-occupier looking to offset your mortgage or an investor seeking a turnkey opportunity in a high-demand location, this home delivers on lifestyle, income potential, and peace of mind. (id:49187)
677 Park Road N Unit# 150
Brantford, Ontario
Welcome to this beautifully upgraded end-unit townhome in Brantford’s highly sought-after North End. Offering one of the largest floor plans in the complex, this home features a bright foyer leading to a spacious open-concept main level with seamless living, dining, and kitchen areas—perfect for everyday living and entertaining. The modern kitchen boasts granite countertops, stainless steel appliances, and a large peninsula with seating. Step out through the garden door to a fully covered balcony, ideal for year-round enjoyment. A convenient powder room completes the main floor. Upstairs, you’ll find three generous bedrooms, including a primary suite with walk-in closet and private ensuite, plus an additional full bath and second-floor laundry. Ideally located close to schools, parks, shopping, and amenities, with a new park currently being developed behind the property. A move-in-ready home offering space, comfort, and an excellent North End location. (id:49187)
166 Summit Ridge Drive
Guelph (Grange Road), Ontario
Welcome home to this beautifully maintained 3-bedroom townhouse in Guelph's sought-after East End. Packed with upgrades, this place has style and substance including granite countertops, hardwood floors in the living room, and not 1 but 2 sleek full bathrooms upstairs, including a private ensuite with a glass shower and built-in niche. Enjoy the convenience of second-floor laundry, relax in your fully fenced backyard, and spread out in 1,552 sq. ft. of bright, comfortable living space. An attached single-car garage seals the deal. This is an easy place to love-just move in and start enjoying! (id:49187)
11 Windward Way N
Ashfield-Colborne-Wawanosh (Colborne), Ontario
Retirement living along the shores of Lake Huron! Welcome to 11 Windward Way, The Bluffs at Huron. Built in 2018, this gorgeous Cliffside B model offers over 1,400 sqft of open concept living space. Beautiful upgrades include a stunning tray ceiling, crown molding, a quartz-topped island, high-end appliances, window coverings, lighting fixtures, and extra tall baseboards. The luxurious primary suite features a walk-in closet and gorgeous ensuite bath. Hosting family and friends is easy in this home, with the large second bedroom, a full bath, and a spacious dining room with patio door access to your private deck. Incredible storage is available throughout, with additional space in the crawlspace and the two-car garage. Enjoy summer mornings on your east-facing covered front porch while watching the sunrise, or spend summer days on your private deck under the gazebo. Just a short walk to the top of the lake bank, where you can enjoy the famous Lake Huron sunsets year-round. Minutes north of Goderich for shopping and dining, this retirement community offers incredible amenities and Lake access, including state-of-the-art recreation centre with an indoor pool, sauna, entertainment spaces, library, and the newly added outdoor pickleball courts and dog run. Simply turn the key and enjoy!! (id:49187)
676 Whistler Drive
Oshawa (Northglen), Ontario
Backing onto peaceful green space with serene park views, 676 Whistler Drive offers a rare sense of privacy and tranquility in Oshawa's prestigious North Glen community on the Whitby-Oshawa border. This premium setting provides a natural backdrop that is hard to find. Built by respected builder Jeffrey Holmes and beautifully maintained, this raised bungalow blends comfort, style, and functionality in a quiet, family-friendly neighbourhood close to everything you need. Offering 3+1 bedrooms and 3 bathrooms, the layout is ideal for families, downsizers, or those seeking flexible living space. The main floor is filled with natural light, highlighted by stunning picture windows in the living room and a bright eat-in kitchen with walkout. Enjoy everyday meals while overlooking the tranquil green space beyond, a rare and valuable feature that truly sets this home apart. The living and dining areas flow seamlessly, creating an inviting space for both entertaining and everyday living. The primary bedroom features a private 3-piece ensuite and walk-in closet, while the additional bedrooms are generously sized and thoughtfully designed. The raised lower level offers oversized windows, a oversized family room with gas fireplace, a fourth bedroom, a 3-piece bathroom, and direct access to the double-car garage, an ideal setup for a growing family or in-law potential. Additional highlights include two solar panels to help reduce energy costs. Step outside to the expansive backyard, perfect for family gatherings, summer barbecues, or simply relaxing while enjoying uninterrupted green space views. Located on a quiet street just minutes from the 401, 407, parks, trails, shopping, and top-rated schools with a brand-new neighbourhood park only steps away, this is a rare opportunity to own a home that combines a premium lot, natural light, pride of ownership, and an exceptional location. (id:49187)
1649 Beaton Way
Pickering (Brock Ridge), Ontario
**OPEN HOUSE Sunday, January 25th 2-4 PM** Surrounded by green space and backing directly onto Brock Ridge Community Park, this beautifully renovated and meticulously maintained home radiates pride of ownership. Tucked into a well-established, highly desirable neighbourhood, it offers the perfect blend of privacy, functionality, and refined style. At the heart of the home is a stunning chef's kitchen, featuring quartz countertops, a centre island, stainless steel appliances, a double-oven stove, glass-front display cabinetry, soft-close drawers, and porcelain tile flooring. Open to the dining room, the space is anchored by a charming brick fireplace and flows seamlessly to the backyard through a walk-out to an incredibly private outdoor retreat. The low-maintenance composite deck, lush gardens, and peaceful park backdrop create an ideal setting for both entertaining and everyday enjoyment. Formal living room offers an elegant space to gather, highlighted by hardwood floors, pot lights, and crown moulding. Upstairs, the spacious primary suite features new flooring and a beautifully updated four-piece ensuite. Additional generous bedrooms and a well-appointed four-piece main bath complete the second level. The fully finished lower level offers a thoughtfully designed in-law suite, complete with a new kitchenette featuring quartz countertops, sink, high-end cabinetry, and a second refrigerator. A modern three-piece bath showcases a quartz floating vanity, glass-door shower, and porcelain tile. Large egress windows and an electric built-in fireplace make this space bright, comfortable, and ideal for extended family living. Updates include: exterior pot lights (2021), kitchen renovation (2019), deck (2019), front stonework (2019), garage door (2020), basement (2017), microwave (2025), and washer (2025). (id:49187)
1659 Victoria Street N
Kitchener, Ontario
Business Sale Only – 1659 Victoria St N, Kitchener. An outstanding opportunity to purchase a well-established and profitable mechanic business located in a prime, high-traffic area of Victoria Street North in Kitchener. This business benefits from excellent visibility, easy access, and a strong presence in a busy commercial corridor, making it highly attractive to both existing and new customers. The operation generates a steady and lucrative income and has built a loyal customer base over the years. It is ideal for an experienced owner-operator or an investor seeking a proven automotive business with immediate cash flow and ongoing demand. The business operates from an approximately 4,500 sq. ft. commercial space with a transferable lease. The shop is well laid out with multiple service bays, vehicle lifts, and ample working area, allowing for efficient operations and the ability to service multiple vehicles at once. A new rent will be secured to the business buyer (not transferable lease) The current shop consists of 2 shops (unit 1 and Unit 2) Unit 1 is OMVIC approved (dealership) and service centre 50 parking spots available for the units. This is a rare chance to acquire a turnkey automotive business in a sought-after location with strong growth potential. Business sale only. Serious inquiries are welcome. (id:49187)
36 Meadows Avenue
Tay, Ontario
This private retreat will impress you and has to be seen to be appreciated!!! This meticulously renovated/updated home has 2846 sq.ft. of living space with 3 Bed/2 Bath. A restful night sleep awaits you in the large master bedroom with a walk in closet and walkout to deck with convenient access to the amazing 14 ft. Poolspa with wi-fi. Be pampered in the elegant spa like bathroom with stand alone shower and 2 person soaker tub. Unwind in the great room offering a serene setting with a view that overlooks the forest. Open concept living features a showpiece designer kitchen with stylish quartz countertops & inviting centre island with seating for preparation and conversation that will inspire culinary creativity with plenty of storage. The dining space with additional breakfast bar expands your preparation and serving space. Enjoy a bright 4 season insulated sunroom with heated floors all year round. A generous loft bedroom with a 4-pc ensuite enables family or guests their own private space. The lower entrance boasts a family/entertainment room with cozy wood fireplace and an additional bedroom. Escape to your own private oasis in the spectacular yard nestled on 1.7 acres of natural beauty which is private and treed, featuring a granite firepit and backing onto greenbelt/EP land. The property also includes wrap around decking with multiple walk outs, two energy efficient heat pumps, solar panels to reduce your monthly costs, a detached double garage, attached double carport (easily enclosed) with inside entry, shed, abundant parking for vehicles, boats & recreational toys. Minutes to Georgian Bay, beaches, boating, swimming, fishing, golf, skiing, snowmobile, ATV, biking, walking trails. Easy Hwy access. A short drive to Midland, Orillia & Barrie, Port Severn & Coldwater. 90 minutes to the GTA. Make this you own lifetime of memories!!! (id:49187)
15 Futura Avenue
Richmond Hill (Rouge Woods), Ontario
Stunning, Bright And Spacious Newly Renovated 4+1 Bedroom Detached Home In Rouge Woods community. Hardwood Flooring Throughout Main Floor, Open-Concept Kitchen with Stylish Countertop And Backsplash. Smooth Ceiling Throughout. Pot Lights and New Paint. Very Good Bedroom Layout on 2nd floor. 2nd Bedroom Has Ensuite and keep the privacy from other bedrooms. Finished Basement Includes a Large Recreation Area, Guest Room with 3-Piece Ensuite. 5 Mins waking distance to Richmond Rose P.S. 10 Mins Walk to Bayview S.S. Silver Stream P.S.(Gifted). Easy Access to Hwy 404. Very convenient location. Steps to all shoppings, Costco, Walmart, Metro, TNT, Freshco and GO Transits. (id:49187)
195 Forfar Street W
Centre Wellington (Fergus), Ontario
Charming 1950s Red Brick Two Storey with Modern Flair & Updates & Flexible Multigenerational Living. Step into timeless character and modern convenience in this beautifully updated two storey red brick home, offering over 4,000 sq ft of thoughtfully designed finished living space. Situated on a landscaped lot with an entertainer's dream backyard, this home is the perfect blend of vintage charm and contemporary upgrades. Upstairs, the second level boasts five spacious bedrooms, including a stunning primary suite complete with a large glass-enclosed shower, generous closet space, and a unique separate entrance-ideal for multigenerational living, a teen retreat, or an in-law accommodations. The fully finished basement features a 2-bedroom, 2-bath in-law suite with its own entrance, presenting a fantastic opportunity for extended family accommodations. Outdoors, enjoy a backyard oasis with an inground pool, hot tub, and landscaping. A covered porch with a roll-up garage door seamlessly connects the yard to the versatile garage/shop space-perfect for hosting summer BBQs or unwinding in the shade. The covered front porch is ideal for slow mornings with coffee or cozy evenings with friends. Extensively updated throughout, this home delivers classic curb appeal, exceptional functionality, and a rare level of versatility. (id:49187)
219 - 60 George Butchart Drive
Toronto (Downsview-Roding-Cfb), Ontario
This bright 1-bedroom plus den, 2-bathroom ! suite offers 628 sq.ft. of total living space, including a balcony overlooking picture- perfect, unobstructed panoramic views of Downsview Park. Enjoy High ceilings, floor-to-ceiling windows, and a modern open-concept layout with premium upgrades: smooth ceilings, quartz countertops, stainless steel appliances, full-size front-load washer and dryer ,and stylish laminate flooring. Large Den can be used as second bedroom, State of the art amenities (24/7 concierge, fitness room with yoga studio, indoor/outdoor party room, BBQ area). Conveniently located with schools, shopping parks and transportation nearby. **EXTRAS** S/S Fridge, Stove, Dishwasher, Washer, Dryer, Microwave. 1 Parking Space, 1 Locker (id:49187)
401 - 1284 Guelph Line
Burlington (Mountainside), Ontario
Bright & Cozy 1 Bedroom Suite + 1 Full Washroom, High Ceilings, Laminate, Open-Concept Kitchen & Living Area. Eat-In Kitchen W/Stainless Steel Appliances Custom Cabinetry, Granite Counter-Top, & Soft Close Drawers. Bedroom W/Large Window, Spacious Closet. One Underground Parking, Amenities Including Rooftop Terrace & Lounge Area &A Party/Meeting Rm, Close To Parks, Hwy Access, Transit & School (id:49187)
51 Dolobram Terrace
Brampton (Northwest Brampton), Ontario
Location! Location! Location! Perfect 4 bedroom, semidetached home 2018 built, in one of the most demanding neighborhood in Brampton with little over 200 Sq feet of space Extended kitchen with backsplash plus 9 feet kitchen island with hardwood floors plus pot lights on main floor,. Close to most amenities including sports facilities, shopping Centre & hwys, 15 mins drive to mount pleasant Go station. Move in & enjoy! wont last long. No disappointments here! remarks . Entire property is available as well please contact LAAlso add pics are from old sold listing (id:49187)
2809 - 56 Annie Craig Drive
Toronto (Mimico), Ontario
Stunning & Fully Furnished 1+Den unit with breathtaking lake views and a spacious southeast-facing with 2 balcony walk outs. This bright, modern suite includes one parking spot and features floor-to-ceiling windows, offering panoramic water vistas from every angle. Residents enjoy access to top-tier amenities including a fitness centre, indoor pool, hot tub, sauna, theatre room, guest suites, and visitor parking. Perfectly located just minutes from downtown yet surrounded by the tranquility of the waterfront, parks, yacht clubs, professionals, or newcomers seeking style and convenience. (id:49187)
1592 French Garden
Milton (Be Beaty), Ontario
Welcome to 1592 French Garden - a beautiful Wyndham Corner model by Mattamy, perfectly positioned in Milton's sought-after Beaty neighbourhood. This elegant 2-storey detached home offers over 2,650 sq ft of liveable space, including finished additional finished living space below, featuring 3+1 bedrooms and 3.5 baths. Set on a premium pie-shaped corner lot facing Beaty Trail Park and a peaceful greenspace pond, the home boasts a stunning backyard oasis with over $125,000 in professional landscaping, a pool, gazebo with power, custom Cape Cod style vertical siding and gas line for BBQ - ideal for entertaining. Inside, you'll find fresh paint throughout, custom woodworking and wainscotting, California shutters, and hardwood flooring throughout. The bright, updated white kitchen features solid stone counters, stainless steel appliances, a new tile backsplash, and breakfast bar seating with a walkout to the backyard. Enjoy multiple living spaces, including a formal dining room, front family/office, and a cozy living room with gas fireplace. Upstairs offers three generous bedrooms, upper-level laundry, and a primary suite with 4pc ensuite and walk-in closet. The finished basement extends your living area with a rec room and electric fireplace, kitchenette, 3pc bath, and a flex/bedroom space - perfect for guests or a home gym. With parking for 3, interior garage access conveniently situated adjacent to finished basement, and a covered front porch, this home seamlessly blends comfort, style, and convenience in one of Milton's most desirable communities. (id:49187)
3 - 54 Samor Road
Toronto (Yorkdale-Glen Park), Ontario
Functional layout*Bright window exposure*Abundance of natural light*Built out with various size offices, boardroom, conference room, reception area, convenient kitchenette and large multipurpose room*Strategically located in a busy employment node just south of Hwy 401 and Yorkdale Mall within an active commercial enterprise district in an established trade area surrounded with a mixed use of office, retail and industrial**Divisible options available as follows: 2791 sq.ft and 3495 sq.ft (id:49187)
11 Grovetree Road
Toronto (Thistletown-Beaumonde Heights), Ontario
Welcome to Grovetree Rd - North Etobicoke's best kept secret! This custom built 1,700 sqft sprawling bungalow sits on a 68 x 160 ft lot on a prime ball hockey street. Living room has a massive picture window, cozy wood-burning fireplace, and hardwood floors. Eat-in kitchen flows seamlessly into formal dining room. At the rear of the home, the sun-drenched family room features wall-to-wall windows and a walkout to the backyard. Three spacious bedrooms all with hardwood under the carpet and large closets. The lower level offers substantial additional living space with a large recreation room complete with wood burning fire place and a wet bar-easy to convert to a second kitchen. Also two generously sized bedrooms with ample storage, 3 pc bathroom and a convenient walk-up to the backyard / separate entrance. Backyard offers exceptional privacy with mature trees. Set on a street known for its true sense of community, well-maintained homes, and outstanding neighbours, Grovetree Rd is the perfect place to plant roots, offering close proximity to transit, grocery stores, everyday amenities, and an easy 20-minute commute to downtown Toronto. (id:49187)
225 Fowley Drive
Oakville (Go Glenorchy), Ontario
5 Elite Picks! Here Are 5 Reasons To Make This Home Your Own: 1. Stunning & Spacious 3+1 Bedroom & 4 Bath Townhouse Backing onto Ravine in Desirable Glenorchy Location with 1,812 Sq.Ft. of Above-Ground Living Space PLUS Finished W/O Basement! 2. Impressive Open Concept Main Level with Gourmet Kitchen Boasting Modern Gloss Cabinetry, Large Centre Island with Breakfast Bar, Granite Countertops, Subway Tile Backsplash & Stainless Steel Appliances, Plus Bright Dining/Breakfast Area with Large Window & Spacious Living Room with W/O to Open Balcony Overlooking the Ravine! 3. 3 Generously Sized Bedrooms, 2 Full Baths, Oversized Linen Closet & Convenient Upper Level Laundry on 2nd Level, with Spacious Primary Bedroom Featuring Large Window Overlooking the Ravine, Plus W/I Closet & 3pc Ensuite with Large Vanity & Stunning Shower. 4. Bright & Airy Finished W/O Basement with Full 9' Ceilings Boasting Generous Rec Room with W/O to Yard, Plus 4th Bedroom, 4pc Bath & Large Storage Area. 5. Lovely Private Backyard/Patio Area ('25) Area Backing onto Trail & Ravine in Desirable Glenorchy Neighbourhood Just Minutes from Parks & Trails, Top-Rated Schools, Hospital & Oakville's Thriving Uptown Core with Shopping, Restaurants & Many Amenities! All This & More! Direct Access to B/I Garage & Modern 2pc Powder Room Complete the Main Level. Smooth 9' Ceilings on All 3 Levels. Over 2,500 Sq.Ft. of Finished Living Space on Full 3 Levels! Built-in Garage & Extended Driveway with Parking for 2 Additional Vehicles. 2025 Updates: New Interlocking Patio at Back & Front, New Fencing, Extended Driveway, New Dishwasher, Washer & Dryer (id:49187)
709 - 160 Flemington Road
Toronto (Yorkdale-Glen Park), Ontario
Location!! Location!! Yorkdale condo 1 bedroom plus 1 den, large unit, suite 567 sqft + balcony 125 sqft!! One parking!! Open concept design. Floor to ceiling windows. Granite countertop & stainless steel appl. Great Amenties with Gym & Free weights. Steps to subway and short ride to york university, u of t, ryerson university and downtown union. Next to yorkdale mall w/ all shopping convenience. (id:49187)
12 Neville Crescent
Brampton (Westgate), Ontario
WELCOME TO 12 NEVILLE CRES! THIS *2800* SQUARE FEET(ABOVE GRADE) HOME IS LOCATED IN A MOST CENTRALIZED AREA OF WESTGATE. THIS 4 BEDROOM 4 BATH DOUBLE CAR GARAGE FEATURES A LARGE PIE SHAPE YARD. THE MAIN FLOOR HAS A LARGE EATIN KITCHEN WITH FRENCH DOORS WALKOUT TO THE YARD, SEPARATE FAMILY, LIVING AND DINING ROOMS. LAUNDRY WITH ACCESS TO THE GARAGE. HARDWOOD AND CERAMICS THROUGHOUT. THE UPPER FLOOR FEATURES A PRIMART BEDROOM WITH WALKIN CLOSET, ENSUITE AND A SITTING AREA SEPERATED FROM THE OTHER 3 BEDROOMS. ALL BEDROOMS ARE A GOOD SIZE. ALL WITH HARDWOOD FLOORS. THE BASEMENT FLOORS ARE PATTERNED CONCRETE WITHA LARGE RECROOM WITH WETBAR, KITCHEN AND OFFICE SPACE WHICH CAN BE USED AS A INLAW SUITE AND PLENTY OF STORAGE WHICH CAN BE FINISHED AS A SECOND BEDROOM. LOCATED CLOSE TO SCHOOLS, HOSPITAL, PUBLIC TRANSPORTATION AND SHOPPING! (id:49187)
Basement - 1482 Queensbury Crescent N
Oakville (Cp College Park), Ontario
Welcome to this beautiful detached home basement, in one of Oakville's most desirable neighborhoods. 1482 Queensbury Crescent sits on a private ravine lot backing into Oakville Park. Meticulously maintained family home nestled on a quiet road. This legal basement apartment is a true opportunity, with Sheridan College seconds away, this 2 bedroom, 2 bathroom apartment is perfect for a peaceful stay. This basement also offers a full kitchen and its own separate entrance. The home is with close proximity to wonderful parks, trails, top-rated schools(8.4) and all major amenities, located in the heart of Oakville. Additionally, a short drive to the GO station and QEW to make commuting simple. This is truly a gem! Don't miss this rare opportunity! (id:49187)
410 - 2489 Taunton Road
Oakville (Ro River Oaks), Ontario
This very quiet unit is the one!!!! Custom closet organizers in all closets and light fixtures that elevate this suite to a new level. This stunning and spacious 1 Bedroom + Den condo offers 740 square feet of beautifully upgraded interior space, plus an additional balcony of 30 square feet with a clear west view offering a perfect place to unwind overlooking the the pond and sky scape. The contemporary kitchen boasts quartz countertops, undermount lighting and premium built-in integrated appliances making cooking a pleasure. The Open Concept Living/Dining with high ceiling and large windows with custom blinds is perfect for entertaining. The Primary Bedroom features sliding doors to private patio and large closet with custom organizers. The unit also offers a generous sized den for an office to work from home or convert to a guest room with an addition of a barn door. This suite includes a large 10x7 private storage room next door to the unit. Also includes one underground parking space. Beyond your front door, indulge in resort-style amenities, including a seasonal outdoor pool, state-of-the-art gym, yoga studio, sauna, pet wash station, party/meeting rooms, a theatre, wine-tasting room, ping pong room, kids playroom, and more! Located in an unbeatable location, you're steps from Walmart, Superstore, LCBO, restaurants, shops, and public transit right at your doorstep. Don't miss this opportunity to own this gorgeous suite located in the heart of Oakville's Uptown Core! (id:49187)
34 Ikley Road
Toronto (York University Heights), Ontario
Fantastic Opportunity in a Prime Location! Welcome to this spacious and versatile bungalow ideally situated in a quiet, family-friendly neighbourhood just minutes from York University, schools, parks, and public transit. This well-maintained home offers exceptional convenience and strong investment potential. Featuring 3+1 generously sized bedrooms and 3 full washrooms, the layout is perfect for families, extended family living, or investors. The fully finished basement with a separate entrance provides excellent flexibility-ideal for an in-law suite, live-in nanny, or additional living space. Enjoy ample parking with 5 parking spaces, including a carport and enclosed area. Recent updates add value and peace of mind, including a new roof (approximately 2 years old), new kitchen countertop, and new furnace. A fantastic opportunity to live in, rent out, or invest in a highly desirable and well connected location. (id:49187)
Unit2 - 5835 Dixie Road
Mississauga (Northeast), Ontario
Prestige Restaurant & Banquet Hall is a spacious 6,118 Sq Ft venue located in Mississauga near the Brampton border and close to the airport. This fully licensed establishment accommodates up to 262 guests, making it ideal for parties, events, and catering. The layout is well designed to maximize guest comfort and operational efficiency. The restaurant features a large commercial kitchen equipped with multiple hood systems totaling 31 ft, including a 7-ft charcoal range, and two walk-ins (1 + 1). Fantastic lease rate of $12,389 Gross per month including TMI and 2 + 5 + 5 years remaining, the property offers excellent value. Parking is available for over 100 vehicles, supporting high-capacity events. Currently operating as a popular restaurant concept with strong sales, this venue is also available for rebranding into a new concept if desired. The space is enhanced with a top-of-the-line sound system, professional lighting, and other premium features. Potential for Vendor Take Back (VTB) financing pending approval and conditions. Please do not go direct or speak to staff or ownership. (id:49187)
71 Ravenswood Drive
Brampton (Fletcher's Creek South), Ontario
Beautifully upgraded 4+1 bedroom detached home in a prime location near Sheridan College, the community recreation centre, library, and Nanaksar Gurudwara Sahib. This well-maintained property features extensive updates, including a finished basement with a private side entrance and modernized washrooms throughout. The main floor offers hardwood flooring, an elegant oak staircase, and pot lights, while the upper level is fully carpet-free with quality laminate flooring for a modern look. Recent upgrades include a brand-new AC (2025), new furnace (2025), and a renovated kitchen. A must-see home in a fantastic neighborhood! (id:49187)
Storefront - 260 Geary Avenue
Toronto (Dovercourt-Wallace Emerson-Junction), Ontario
The storefront at 260 Geary Ave in Toronto presents an exceptional opportunity for businesses seeking a premium location in a vibrant area. This spacious unit features an open-concept layout with 12-foot ceiling. With ample square footage, it is ideal for a variety of retail or commercial ventures. This is a rare chance to establish your brand in a dynamic community making it a perfect canvas for your business aspirations. (id:49187)
1 - 350 Ladycroft Terrace
Mississauga (Cooksville), Ontario
Absolute Show Stopper!! One of a kind town home with three big size bedrooms, master bedroom with 4 pc ensuite in the heart of Mississauga ** Gorgeous Layout, Attractive 3-Story Town Home. ** Close To Major Hwys, Trillium Hospital, Downtown and Transit!! GO Stations, Sherway Gardens **Road Maintenance & Garbage Removal Fee $245/month **Huge Lot Size!! Corner lot with lots of parking available **Stainless Steel Appliances with Granite countertop kitchen with breakfast area walkout to patio** (id:49187)
148 Martin Grove Road
Toronto (Islington-City Centre West), Ontario
This exceptional property offers remarkable versatility for both end-users and investors, featuring a tastefully updated interior with renovated bathrooms, a contemporary kitchen, Quartz countertops, new flooring, and fresh paint throughout for a truly move-in-ready experience. For those looking to build, the property comes complete with fully approved architectural drawings and permits for a stunning 3,500 sq. ft. custom home, allowing for immediate construction. With excellent potential for a future garden suite and located in a highly coveted neighborhood, this is a rare opportunity to secure a premier property. Please note: the in-ground pool will require refurbishment & TLC. Opportunities of this caliber are seldom available. (id:49187)
24 Florence Drive
Brampton (Fletcher's Meadow), Ontario
Welcome to this fully upgraded 3-bedroom, 4-bathroom Detached home located in the heart of Fletcher's Meadow, one of Brampton's most sought-after family-friendly communities.This beautifully maintained property offers a functional and modern layout with quality finishes throughout. The main living space is bright and inviting-perfect for both everyday living and entertaining. The finished basement apartment (Approximately additional 500 sq ft) features 1 bedroom, full bathroom, separate kitchen & separate laundry. Direct access to the basement from the garage, separated from the upstairs living space. Basement apartment can be used as an in law suite or for potential rental income! Prime location - close to top-rated schools, parks, transit, shopping, places of worship, and major highways, making daily life incredibly convenient. Furnace (2023), A/C (2023), Roof (2019), Electrical Panel Upgraded to 200 Amps (id:49187)
1305 - 395 Square One Drive
Mississauga (City Centre), Ontario
Welcome to Unit 1305 at STAK36 Condominiums in the heart of Square One. This bright, never-lived-in suite features a functional open-concept layout, two spacious bedrooms, two full bathrooms, and large windows offering plenty of natural light. Modern kitchen with sleek cabinetry, quartz countertops, and ample storage, ideal for everyday living and entertaining. Includes one parking space and one locker.Prime location steps to Square One Mall, Sheridan College, Celebration Square, GO Bus Terminal, transit, and upcoming LRT, with easy access to Hwys 403/401/QEW.Outstanding amenities include 24/7 concierge, fitness centre, climbing wall, basketball court, rooftop terrace, BBQ area, co-working spaces, kids' zone, sauna, and more. (id:49187)
520 Collier-Macmillan
Cambridge, Ontario
Turnkey Business Opportunity. Own the reputable Auto Advantage in a prime Cambridge industrial park. Strategically located just off Hespeler Rd and only minutes to Hwy 401. This sale of business includes over $80,000 in professional equipment, making it a smart investment if you're looking to take over an established name or an existing shop looking to expand into a high-demand location. Bright, clean, and well-maintained facility with ample parking and 3000 sq.ft. of space. Sale is for the business only; the buyer to secure a new lease with the landlord (subject to approval). (id:49187)
8561 Dogwood Crescent
Niagara Falls, Ontario
Very Spacious and well-maintained detached home available for lease in a sought-after Niagara Falls neighbourhood. This impressive residence offers a functional layout with 7 bedrooms and 5 bathrooms, 2 kitchens, providing ample space for large or extended families. Bright open-concept main floor with a modern kitchen, generous living and dining areas, office, mud room, full bathroom and convenient access to the garage. Upper level features multiple bedrooms, including a primary suite with ensuite, second bedroom includes ensuite and a jack & jill full bathroom in between the 3rd and 4th bedroom plus second-floor laundry. The fully finished, legal basement apartment with separate entrance includes its own kitchen, living area, bedrooms, bathroom, and laundry, offering excellent flexibility for multi-generational living. Fully fenced backyard, ample parking, and attached garage. Ideally located close to schools, parks, shopping, Costco, and quick access to the QEW. A rare opportunity to lease a large, versatile home in a quiet, family-friendly community. (id:49187)
250 Glendale Avenue N
Hamilton, Ontario
Welcome to this charming 3-bedroom, 1-bathroom home located in the heart of Hamilton's Crown Point neighbourhood. A fantastic opportunity for the savvy buyer, this property provides the chance to personalize and add value over time. The main floor features separate living and dining rooms with large windows, making it bright and inviting for everyday living. The living room is highlighted by a stone fireplace surround, creating a warm and welcoming focal point. Character details continue throughout with high wood baseboards and a classic staircase with traditional spindling and railing, adding timeless appeal. The home also features nicely sized bedrooms, providing comfortable and functional living space. Enjoy the convenience of both a covered front porch and a covered rear porch, perfect for relaxing or extending your living space outdoors. An unfinished basement with a separate side entrance presents additional potential for future use or development. Notable updates include: roof replaced in 2023, new furnace installed in 2021, and updated exterior doors 2023, giving peace of mind for years to come. Situated in a walkable community close to amenities, Tim Horton's Field, Gage Park, shopping and dining along Ottawa St., schools, and public transit, this home combines character, key updates, and long-term potential in a sought-after location. (id:49187)
24 Morrison Road Unit# D9
Kitchener, Ontario
Step into this beautifully refreshed multilevel townhome, featuring exceptional versatility and modern comfort. This home features two bedrooms, two bathrooms, and a rare bonus of two parking spaces. The main floor room provides valuable flexibility and can serve as a third bedroom, home office, gym or an additional tv room, making it easy to tailor the space to your family's needs. The home has been freshly painted, new kitchen backsplash, new lighting throughout, with laminate flooring throughout for a clean, cohesive look. The bright, open kitchen opens to a terrace balcony. It also has a convenient upstairs laundry and two generously sized bedrooms. Centrally located in Kitchener, this property has quick access to Highway 8, the 401, Fairview Park Mall, Conestoga College, and everyday amenities. Move in ready and exceptionally functional, this is the perfect home for first time buyers, young families, or anyone seeking adaptable living in a prime location (id:49187)
57 Beverly Street Unit# 201
Cambridge, Ontario
Welcome to this BRIGHT AND WELL-MAINTAINED 2-bedroom + den unit in the heart of Galt, Cambridge. Offering over 650 sq. ft. of thoughtfully designed living space, this home is ideal for professionals, couples, or small families looking for comfort and flexibility. The unit features two well-sized bedrooms plus a versatile den that can easily function as a main living area, home office, gaming room, or guest space—adaptable to suit your lifestyle. An additional front room offers even more flexibility and can be used as a cozy sitting area, reading nook, or entry lounge. The kitchen features an efficient layout, while the full bathroom is clean and well maintained. Located just minutes from downtown Galt, you’ll enjoy easy access to shops, cafés, transit, parks, schools, and the scenic Grand River. Commuters will appreciate the convenient access to Highway 8. A functional, affordable space in a well-connected neighbourhood—book your showing today! (id:49187)
255 Northlake Drive Unit# 27
Waterloo, Ontario
This is your opportunity to move into this spacious 3 bed 3 bath home in a quiet complex! The main floor features an open concept living and dining area that includes a walk out to a deck and backyard. The bright eat in kitchen offers plenty of cupboards and counter tops. Head upstairs and there are 3 roomy bedrooms and an updated main bath boasting a soaker tub, subway tiles, and newer vanity and fixtures. In the basement you will find a large rec room area complete with a gas fireplace, a newer 3 pc. bath, and ample storage. Outside you have a covered parking space to keep you dry on those rainy and snowy days. All located in a prime waterloo location just steps away from stores, parks, transit, the expressway and more! (id:49187)

